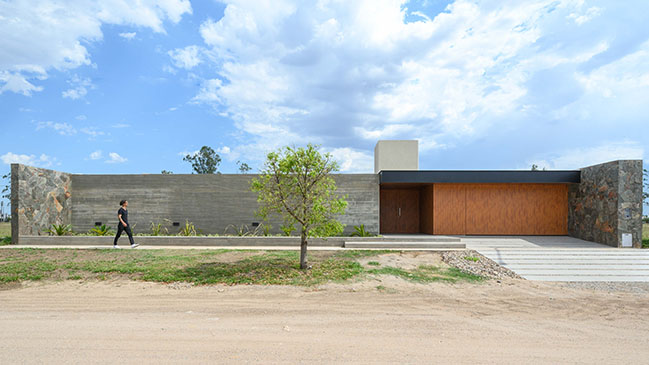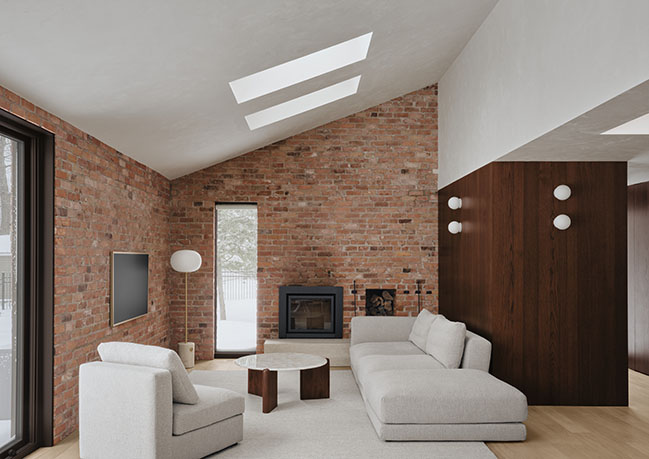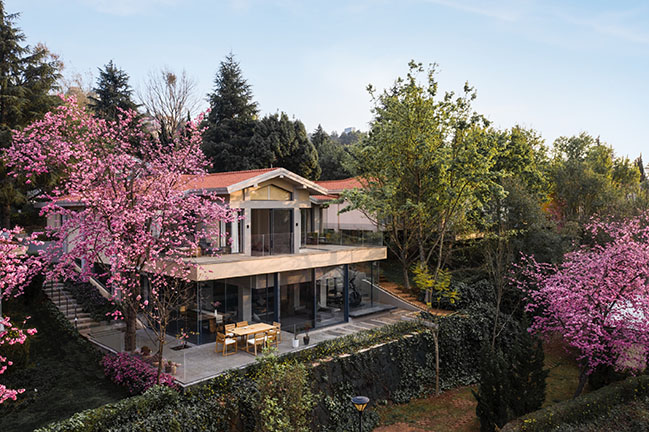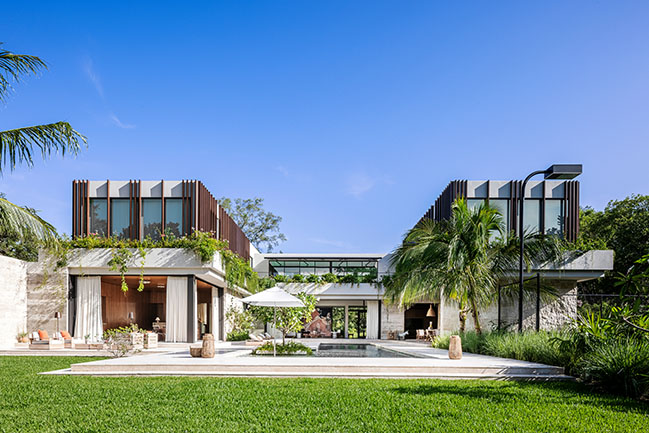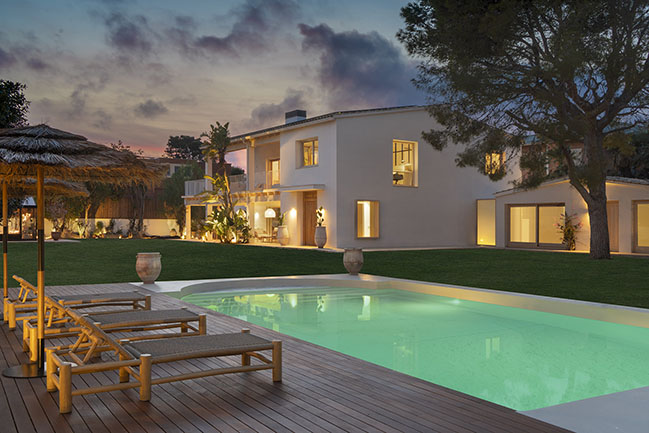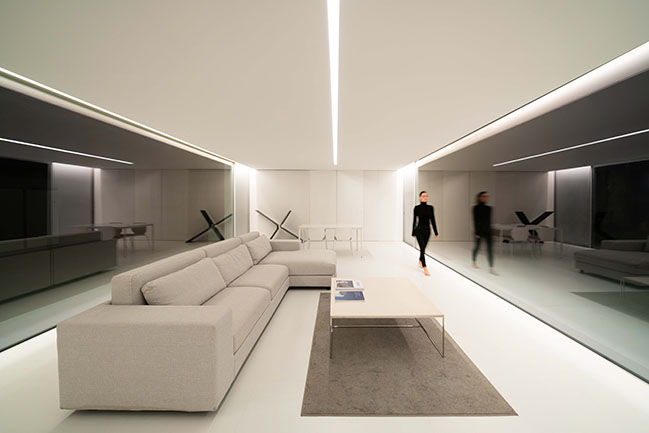06 / 02
2023
This robust family home is designed to capture the 180º views of the Fell Timber Creek Nature Reserve and McFarlanes Hill to North...
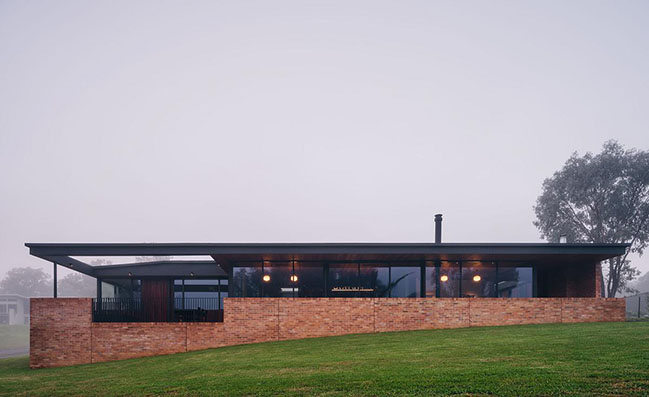
> The Eagle House by Justin Humphrey Architects
> Owl Creek Residence in Snowmass by Skylab
From the architect: A masonry balustrade and walled courtyards maintain privacy from neighbouring houses, creating the illusion of a more remote location. A split level in the floor follows the natural slope of the land and provides a three metre high timber ceiling in living areas, enabling a full view of the forested skyline.
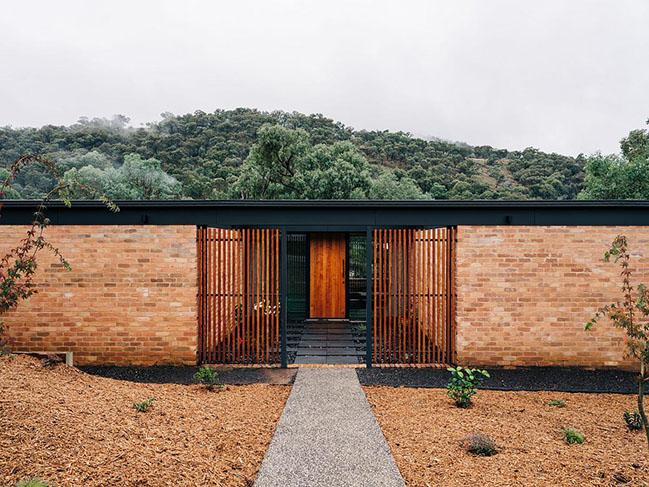
Designed for a highly variable humid subtropical climate, the home utilises solar passive design principles allowing winter sun and providing shade for summer, with cross ventilation for night purging. The western side of the home is shielded from the harsh summer afternoon sun by a wall to the terrace and an operable slatted screen to the bedroom courtyard play space. Lush gardens are contained within the courtyards, reserving the surrounds as grassland and play space.
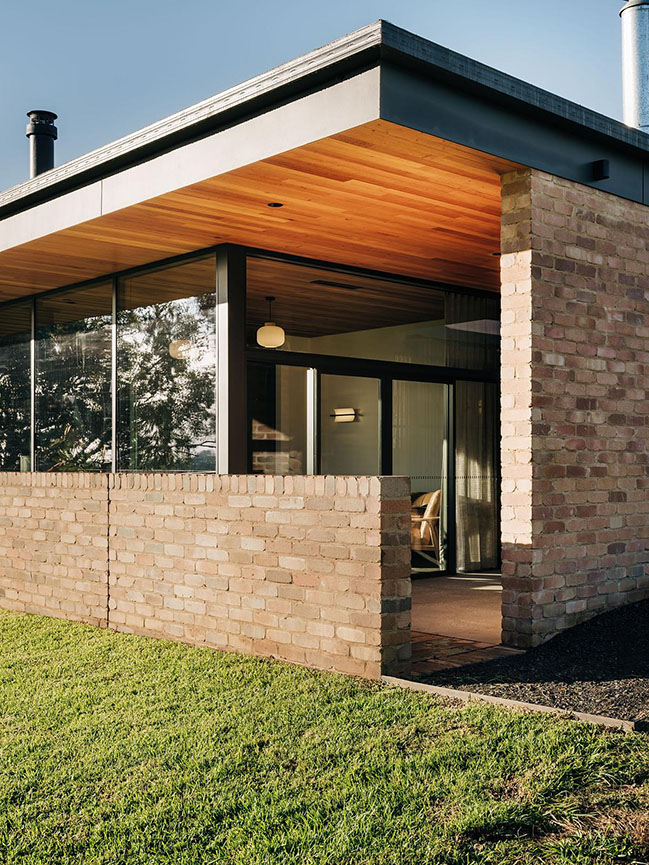
Architect: Maguire + Devine Architects
Location: West Wodonga, Victoria, Australia
Year: 2022
Project size: 180 sqm
Site size: 4,641 sqm
Architect in Charge: Hugh Maguire
Photography: Adam Gibson
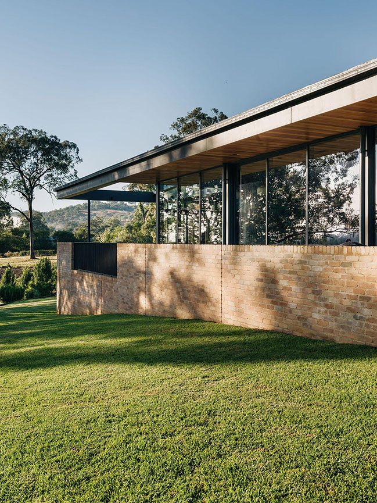
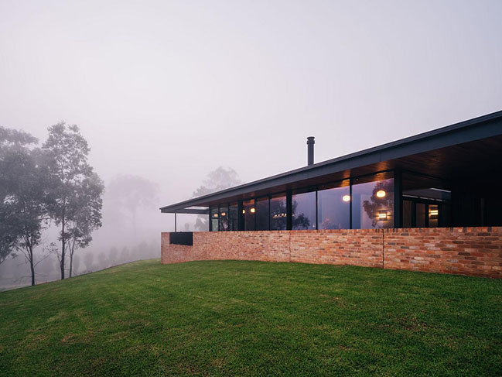
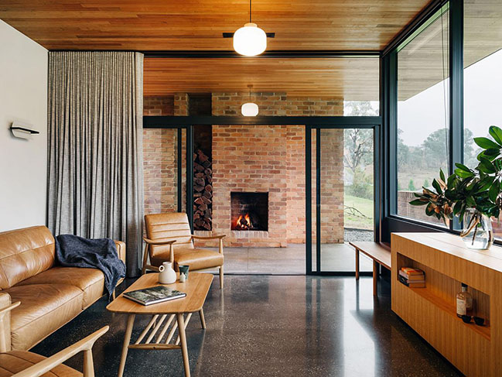
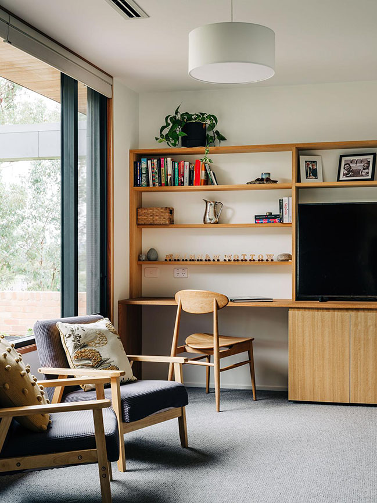
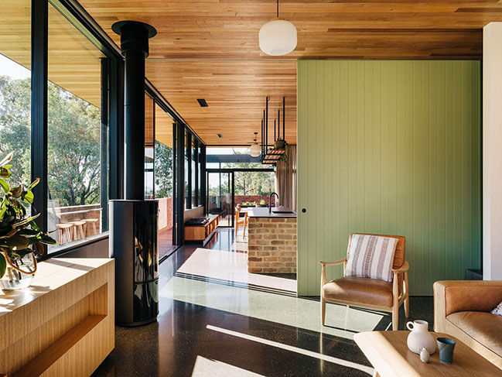
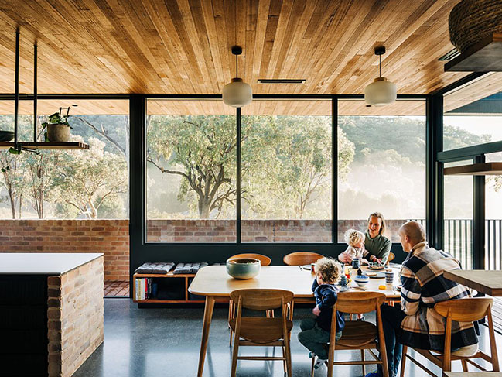
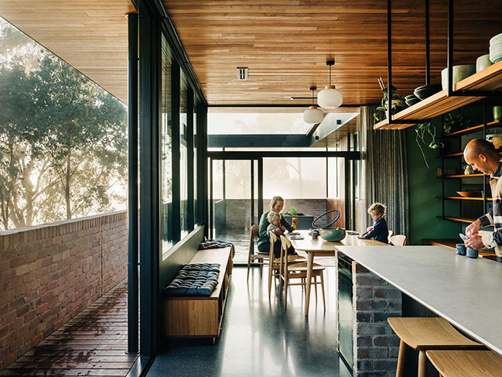
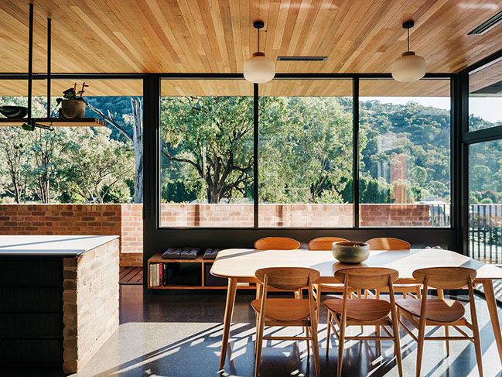
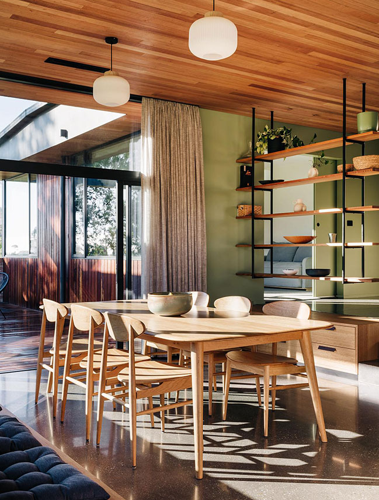
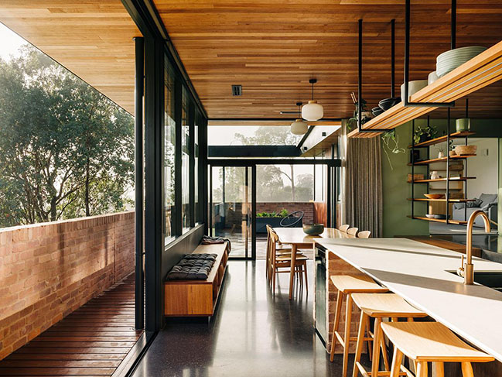
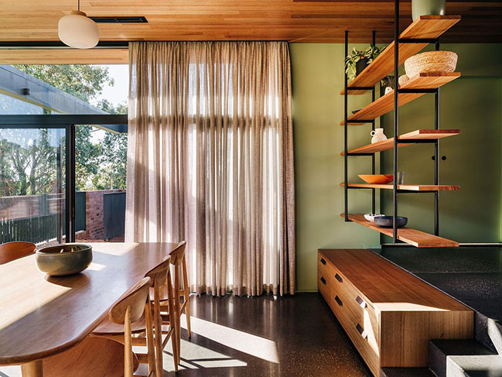
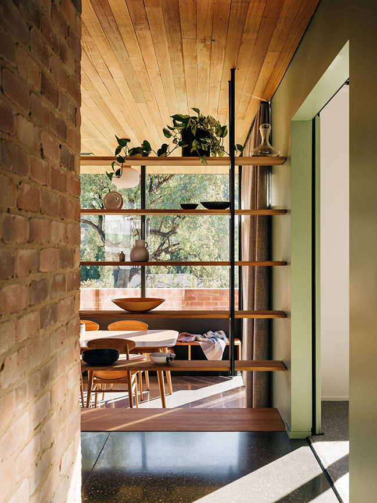
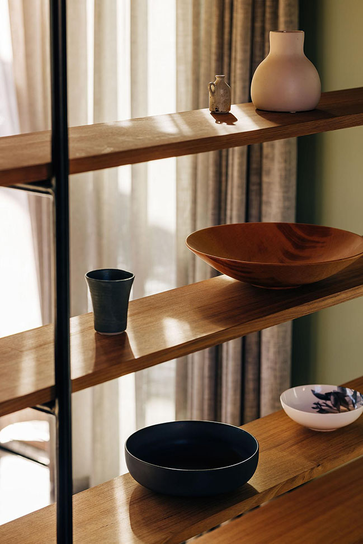
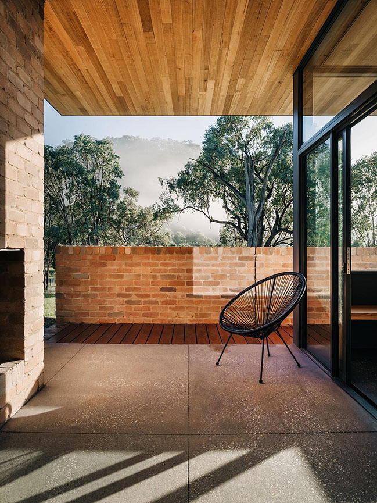
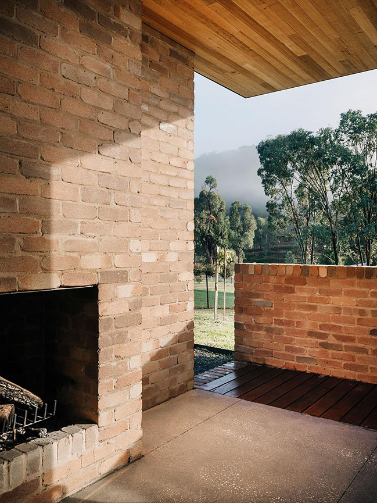
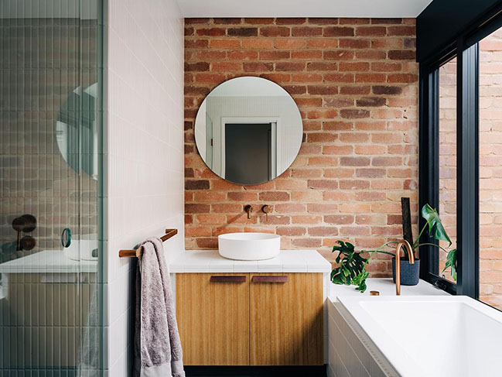
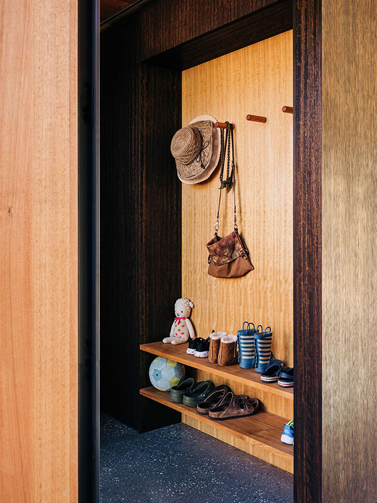
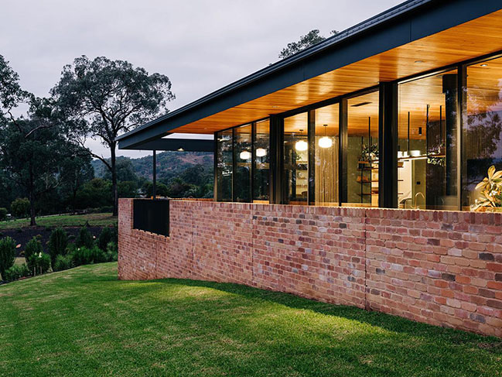
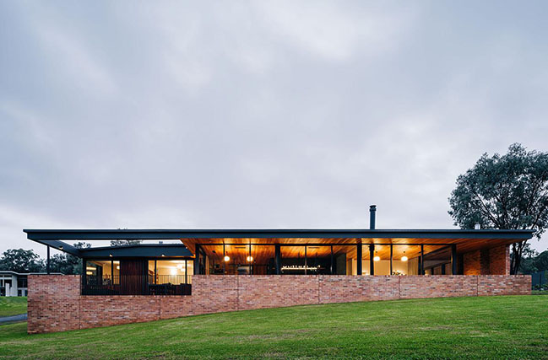
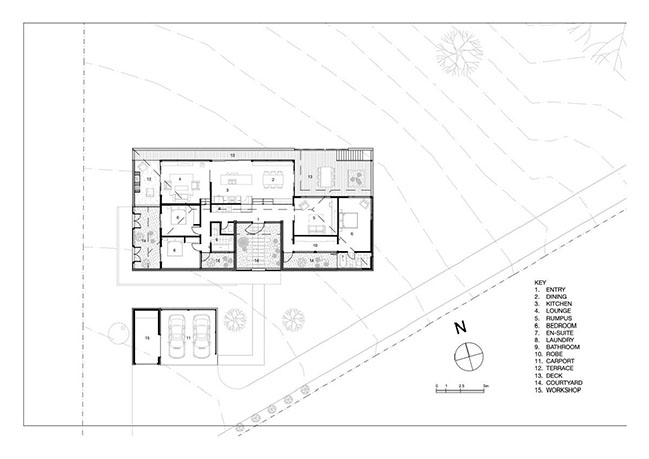
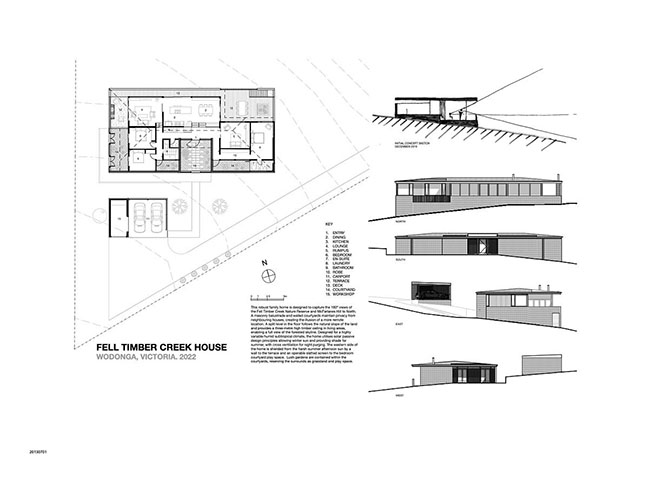
Feel Timber Creek Home by Maguire + Devine Architects
06 / 02 / 2023 This robust family home is designed to capture the 180 degree views of the Fell Timber Creek Nature Reserve and McFarlanes Hill to North...
You might also like:
Recommended post: NIU N160 by Fran Silvestre Arquitectos
