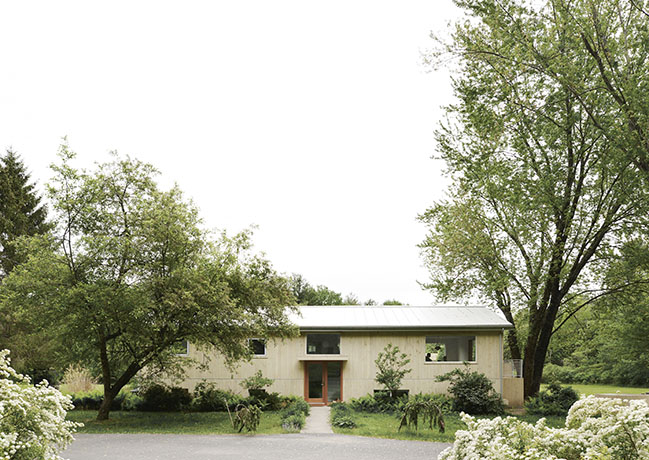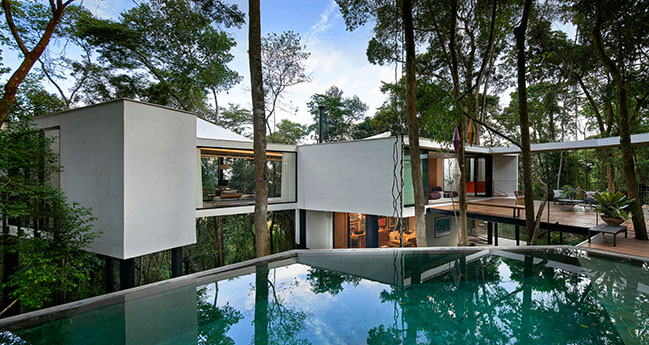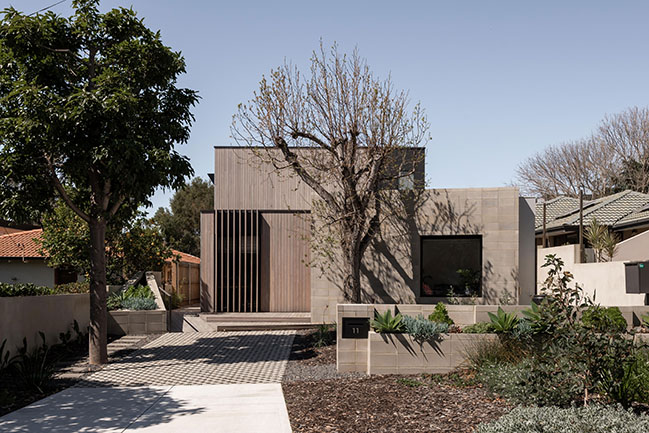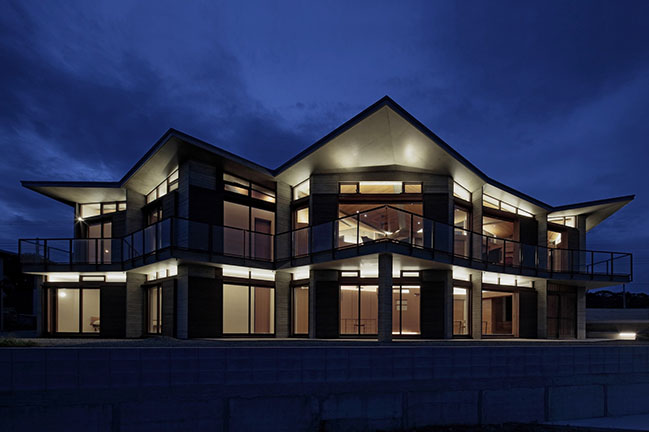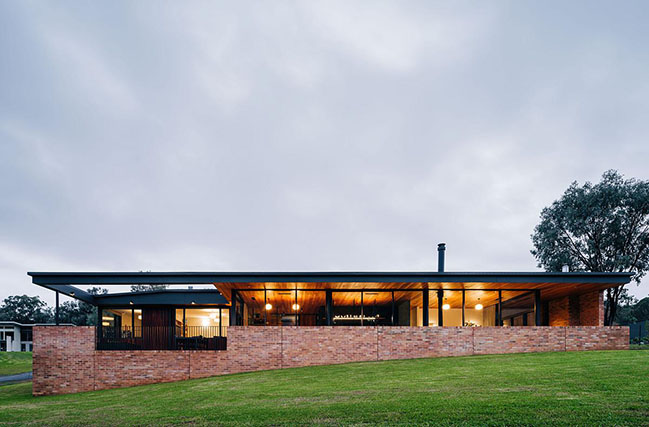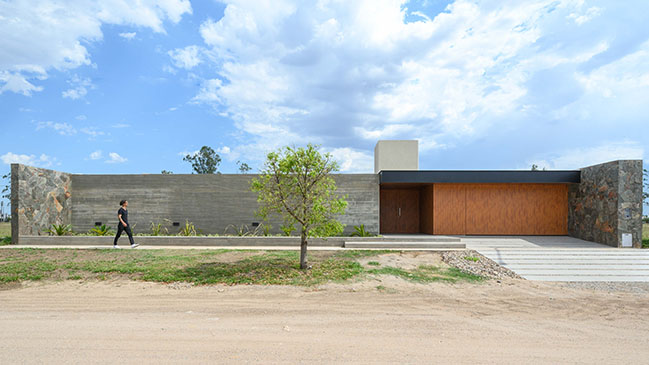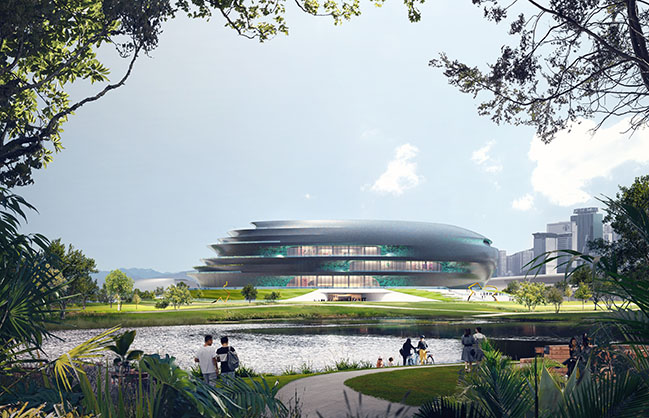07 / 04
2023
The brief was to make a beautiful space for cooking and eating which strongly connected the back of the house to the long rear garden...
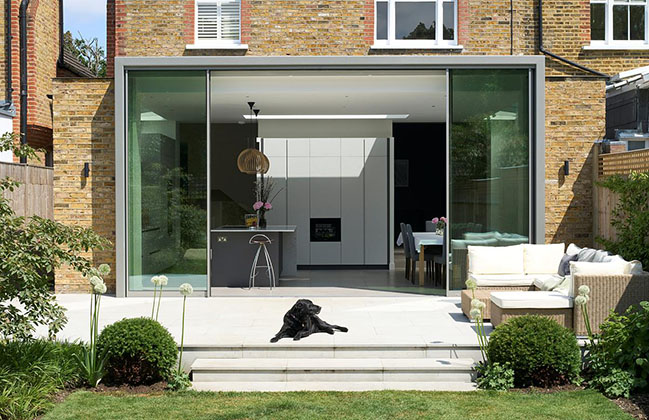
> Architensions Designs Townhouse of Seven Stories in London
> Woldon has completed a full refurbishment of a mews house in Marylebone
From the architect: The project forms one small addition to a large Victorian house located in a quiet south London Conservation Area.
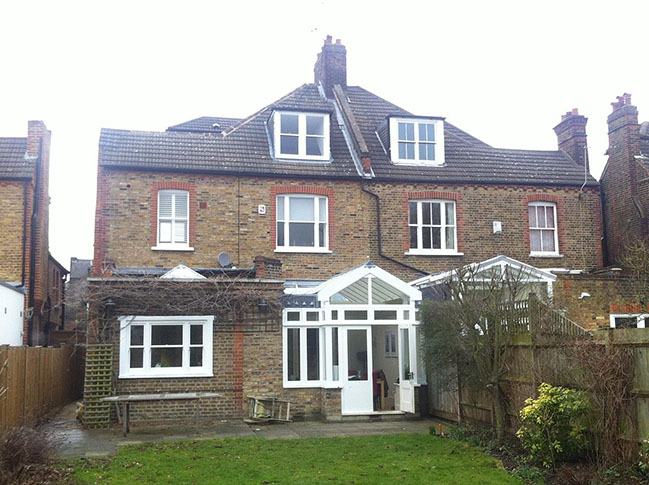
The clients had carefully extended and refurbished the house over a number of years to a high standard when they contacted us to re-design the back of the house at ground floor level.
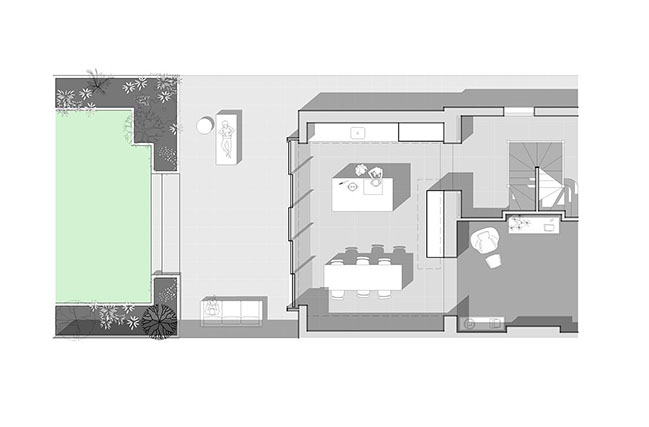
This was the last piece in the jigsaw but at the same time would be the most important space in the house where the family would spend the majority of its time together and from where they could most enjoy the beautiful rear garden.
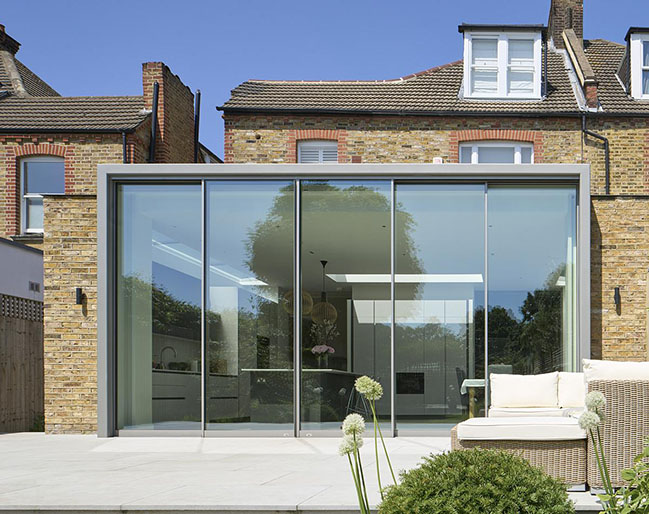
Architect: Cox Architects
Location: UK
Year: 2023
Project size: 38 sqm
Site size: 200 sqm
Builder: AGB Building Ltd
Structural Engineer: Steve Nicolaou
Photography: Asbjoern Schmidt
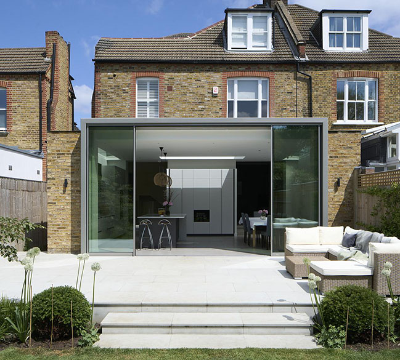
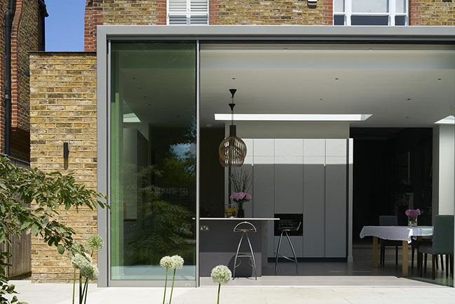
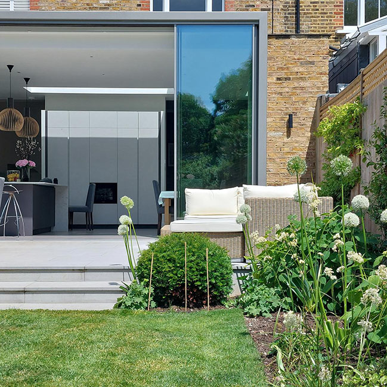
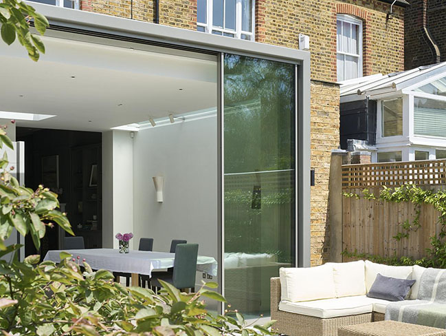
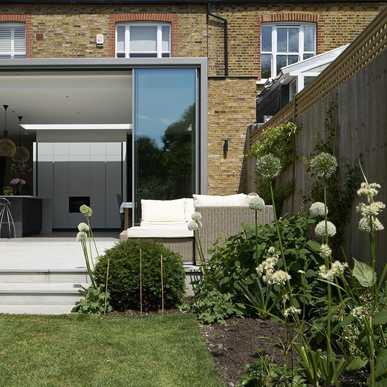
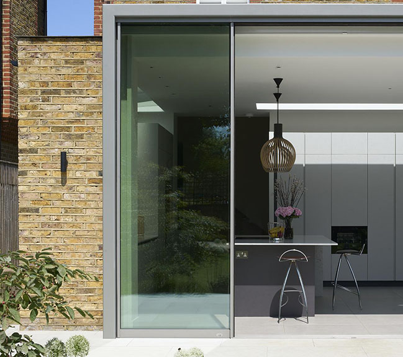
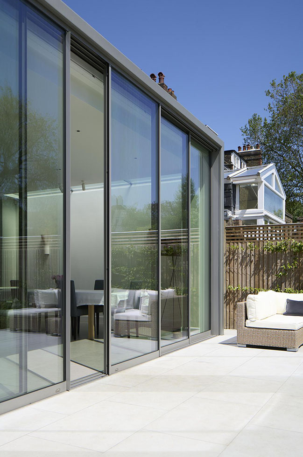
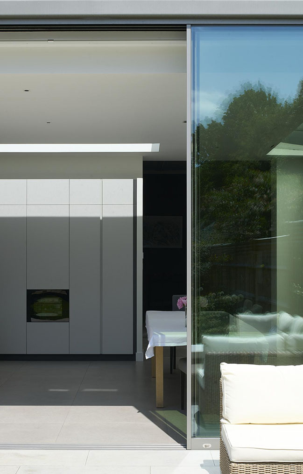
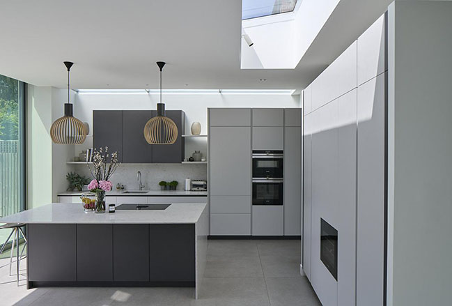
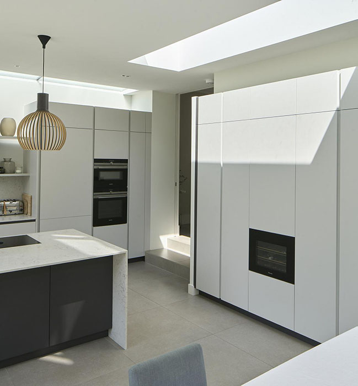
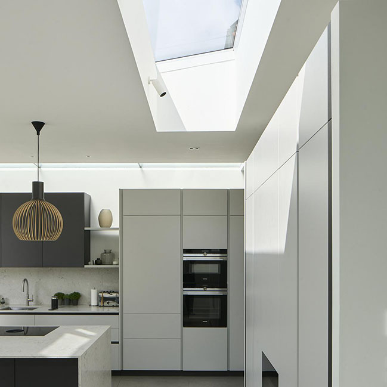
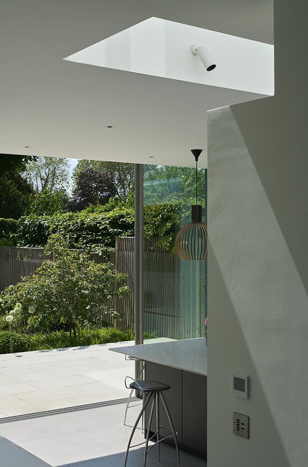
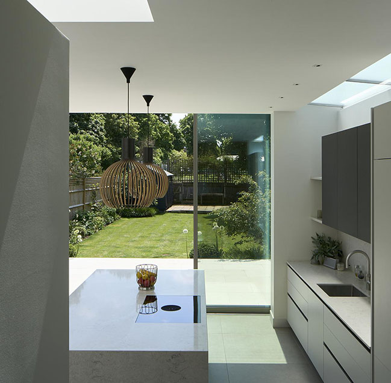
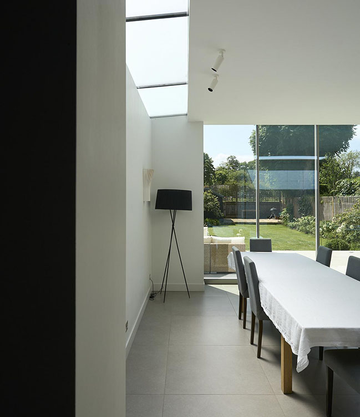
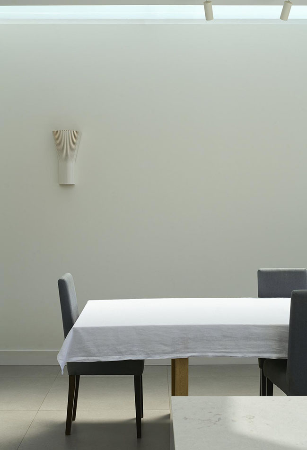
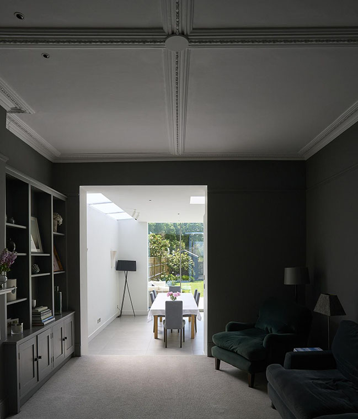
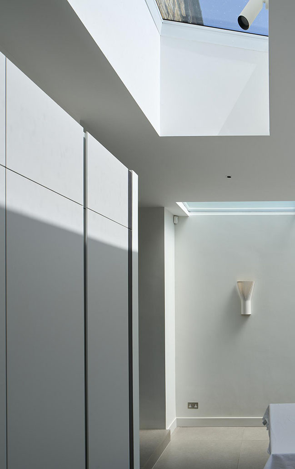
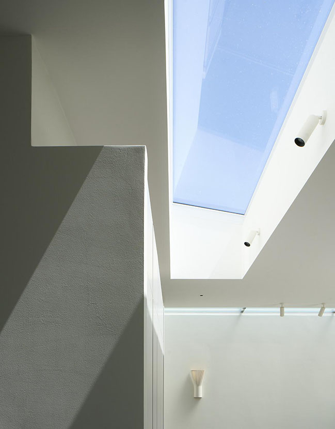
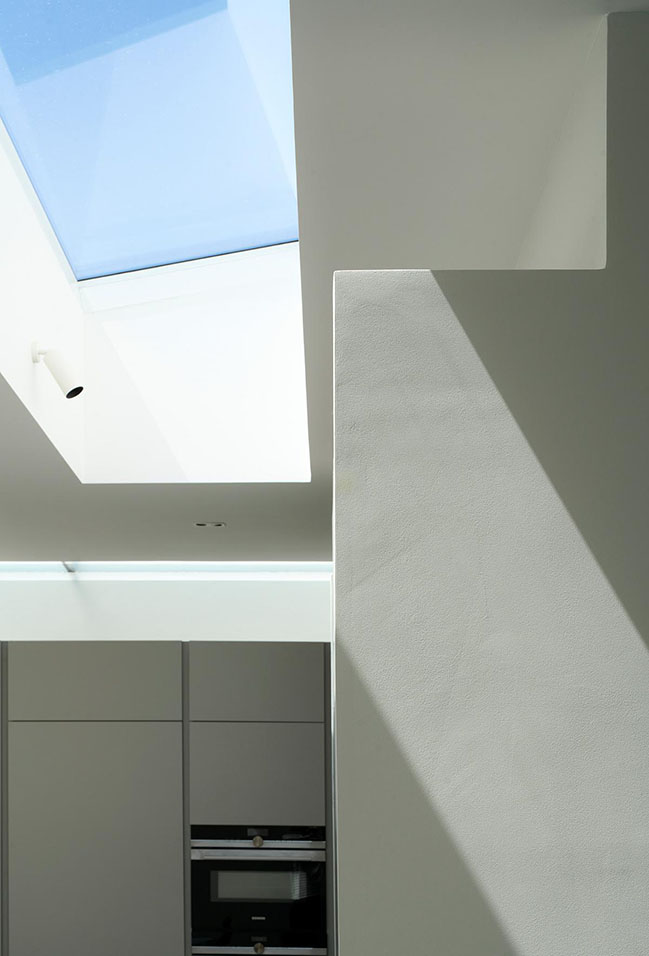
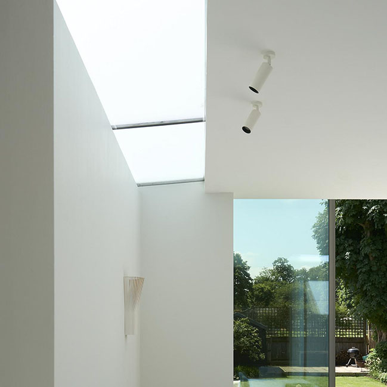
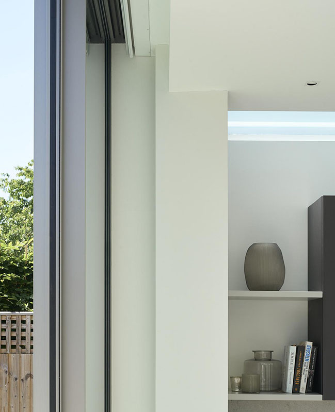
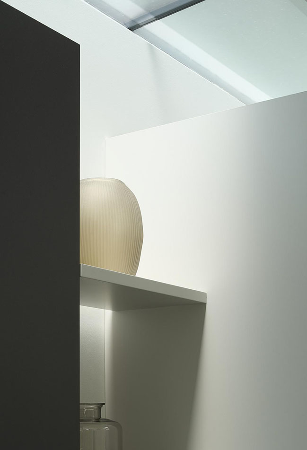
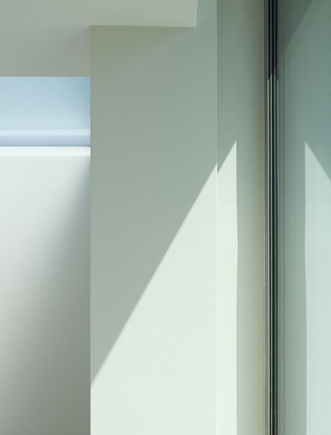
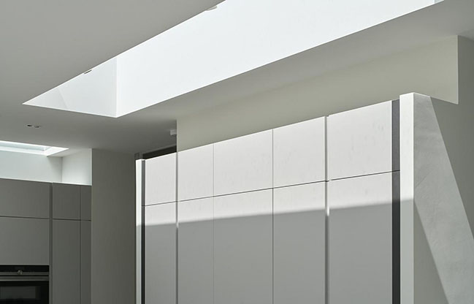
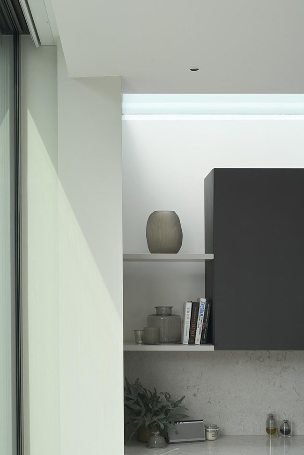
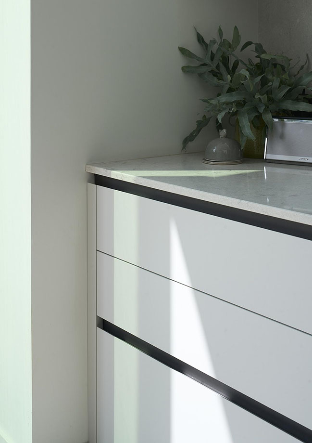
House 4.0 by Cox Architects
07 / 04 / 2023 The brief was to make a beautiful space for cooking and eating which strongly connected the back of the house to the long rear garden...
You might also like:
Recommended post: Shenzhen Science & Technology Museum by Zaha Hadid Architects
