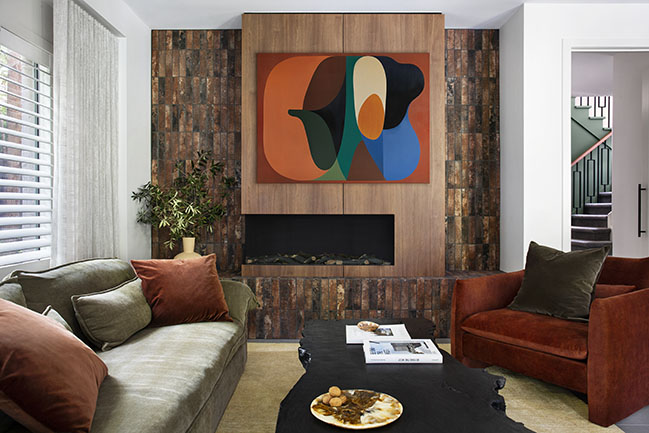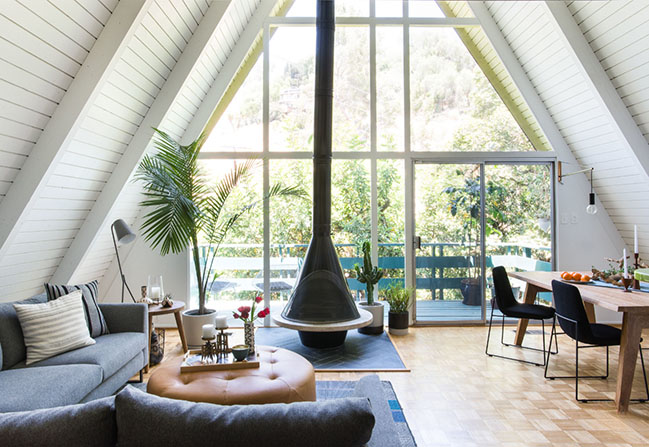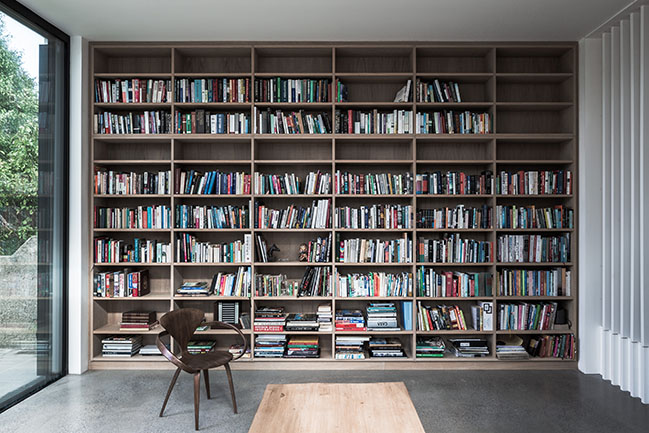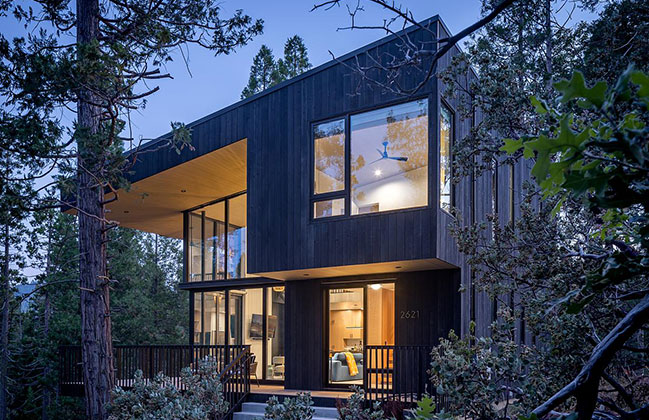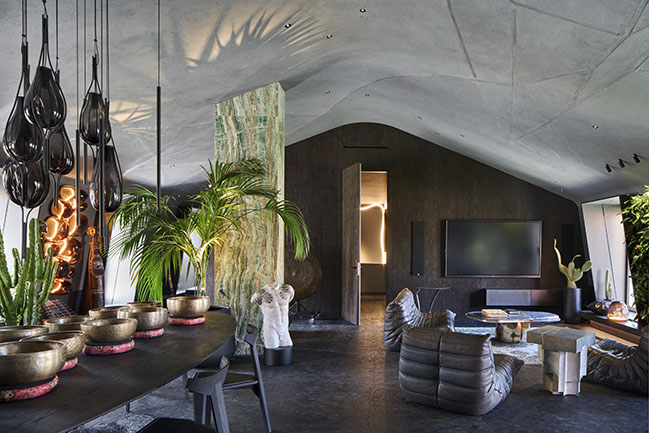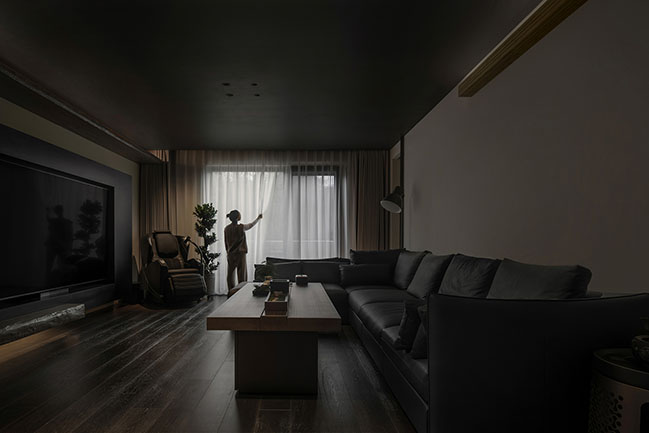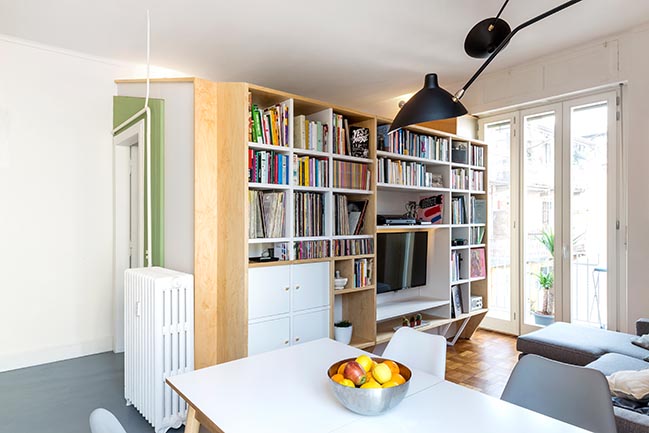08 / 13
2024
This project has been conceived to offer a perfect balance between social life and family privacy, with a design that celebrates integration with the natural environment and maximizes the comfort and well-being of its inhabitants...
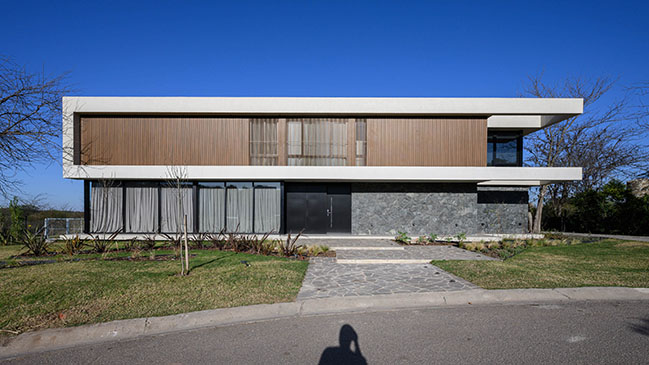
> CM House by MZ Arquitectos
> Órbita House by Estudio PK
From the architect: Located in La Serena private neighborhood, just 20 minutes from Córdoba Capital, this residence has been designed for a family consisting of a couple and their two teenage children, with an active social life and a deep appreciation for comfort and style. The 2075 m² lot, situated on the edge of the neighborhood and adjacent to a green space, provides a unique setting that has been utilized to maximize privacy and connection with nature.
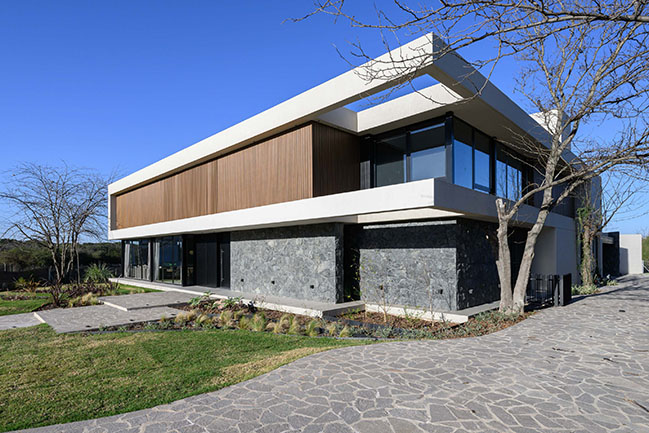
The house is arranged in an L-shape, a layout that allows for an introverted facade at the front and a generous opening towards the rear garden. This strategic orientation takes full advantage of the sun's path, with daily-use areas such as the kitchen, dining room, and family room facing northeast. This orientation not only provides exceptional natural light but also optimizes views of the extensive garden and recreational areas.
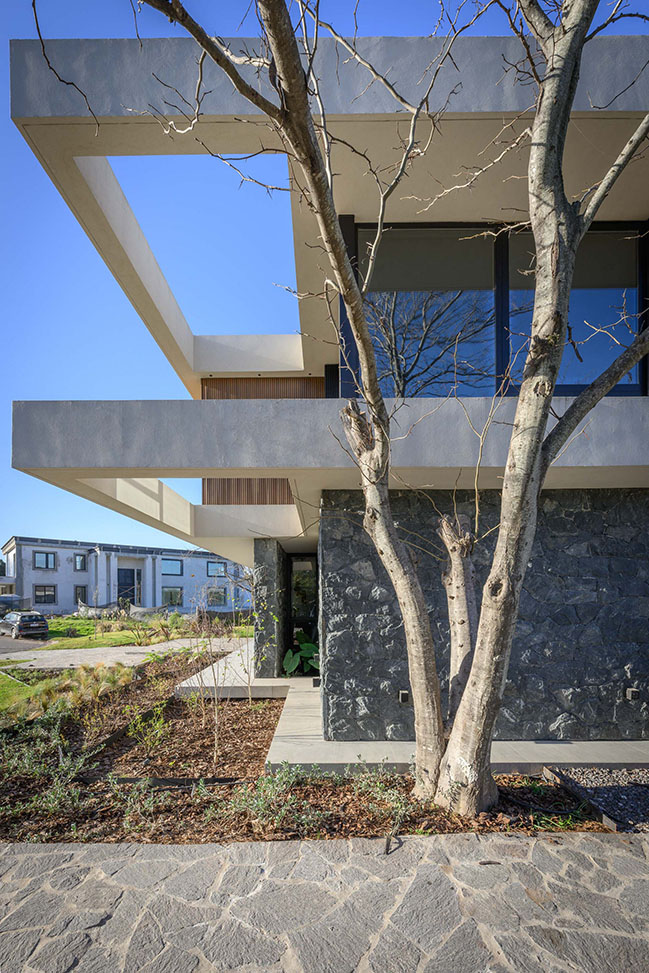
On the ground floor, the design focuses on social spaces. Upon entering the home, there is a dining room and a main living area with double height adjacent to the foyer, offering a spacious and elegant environment. On the other side, the kitchen, featuring a large island integrated with the dining room and family room, connects directly to a gallery that extends the indoor space to the outdoors. Close to the kitchen are additional spaces such as a pantry, laundry room, and an en-suite service bedroom. Separated by the garage, this area connects to the “quincho”, ideal for more informal gatherings, which includes a barbecue, a subterranean wine cellar, and a gallery that leads to an outdoor kitchen space. The direct connection to the pool, via a large deck with a social fire pit, enhances the experience of outdoor entertainment and relaxation.
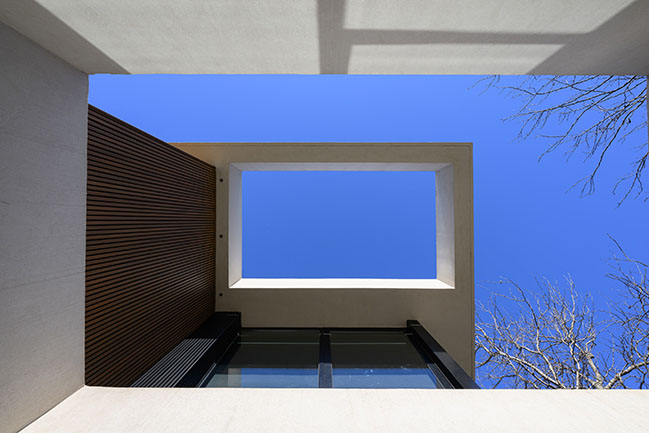
On the upper floor, the private spaces are located. The master suite, situated in one wing, features a segmented bathroom, a large walk-in closet, and a breakfast nook with views of the park. In the other wing, the children’s bedrooms, each with its own en-suite bathroom, open onto a balcony with a garden terrace overlooking a significant tree on the property. Between the two wings, a study with front views completes the layout of the private spaces, providing a quiet and pleasant work area.
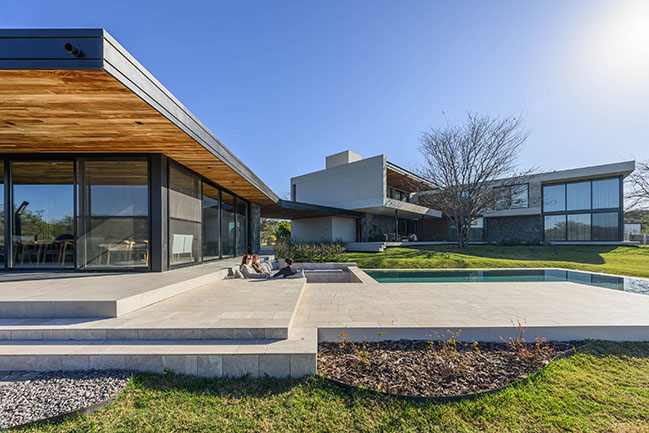
The materiality of the house reflects a contemporary and sophisticated approach. It features ribbed slabs with suspended ceilings and ceramic brick partitions, finished with plastic coatings in the style of Egyptian stone, natural stone, and WPC. This combination of materials not only provides an aesthetic finish but also ensures durability and functionality throughout the spaces.
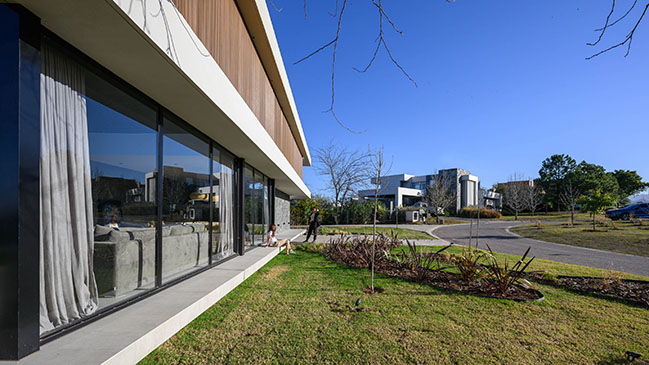
This project has been conceived to offer a perfect balance between social life and family privacy, with a design that celebrates integration with the natural environment and maximizes the comfort and well-being of its inhabitants.
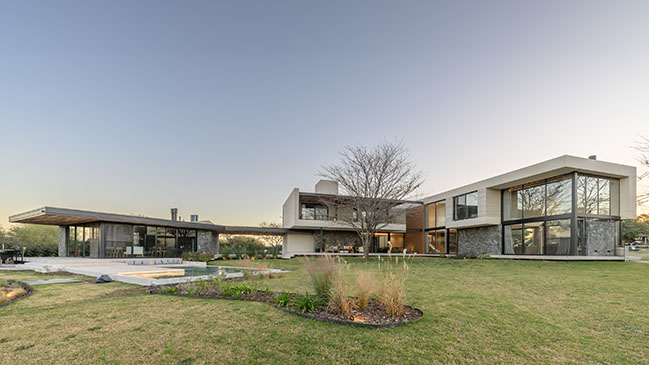
Architect: Palmero Vucovich
Location: La Serena neighborhood, Mendiolaza, Córdoba, Argentina
Year: 2024
Built area: 772 sqm
Architects in Charge: Angel Vucovich, Marcelo Palmero
Design Team: Lucía Vucovich, María Luz Alama, Nicolás Rinaldi, Nahuel Abrile
Engineering: Espacio Ingeniería
Landscaping: Moratello-Reyna landscape design
Photography: Gonzalo Viramonte
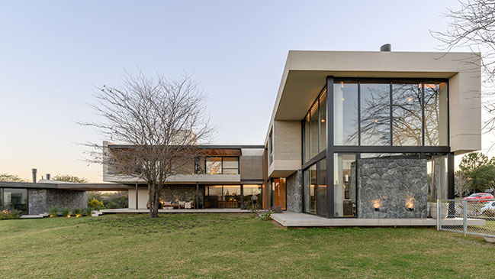
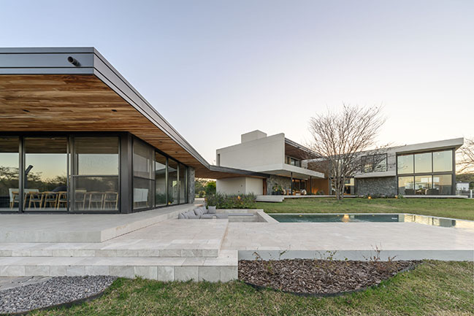
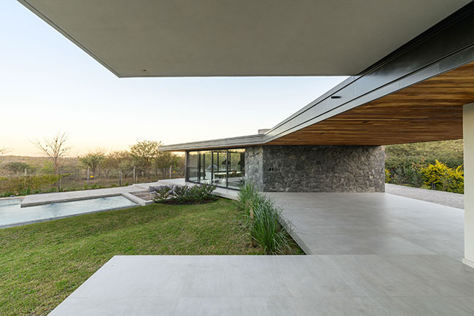
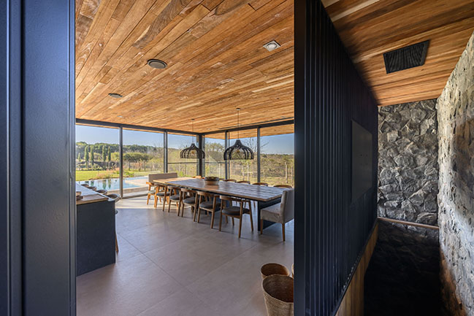
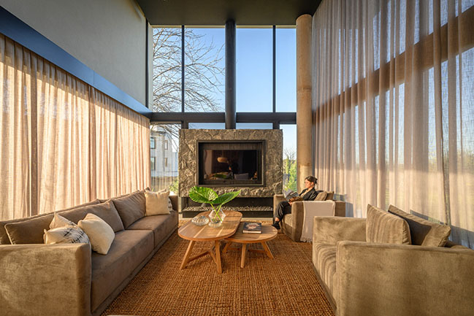
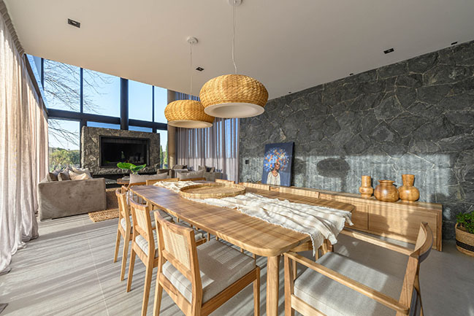
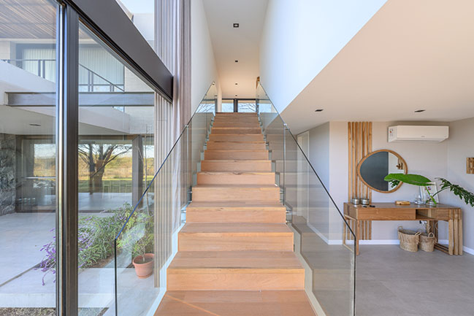
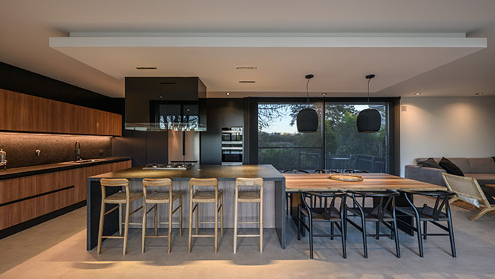
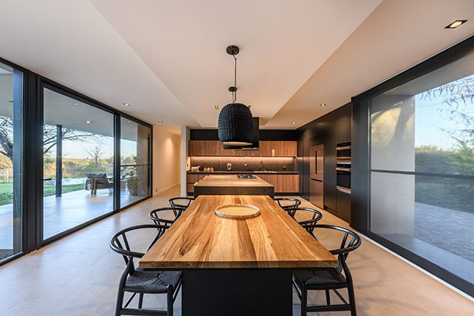
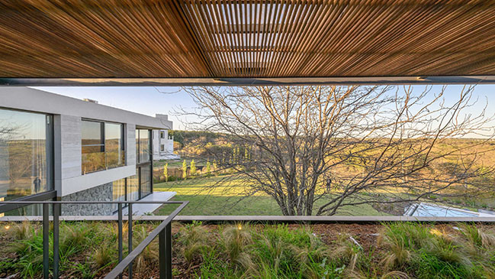
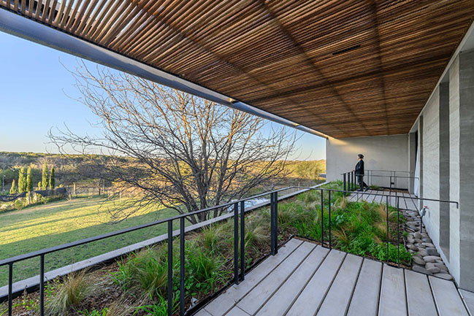
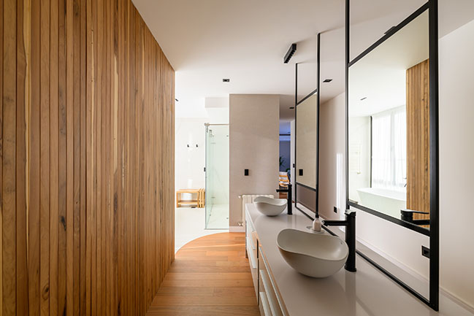
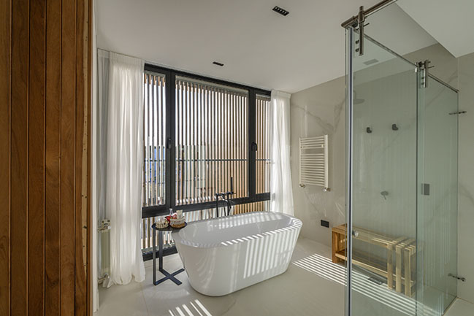
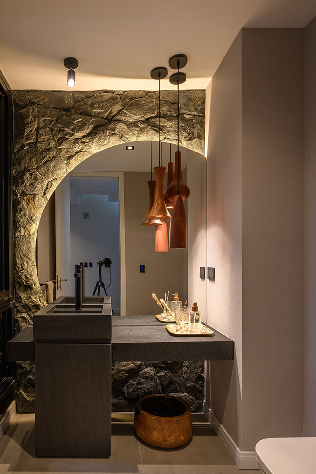
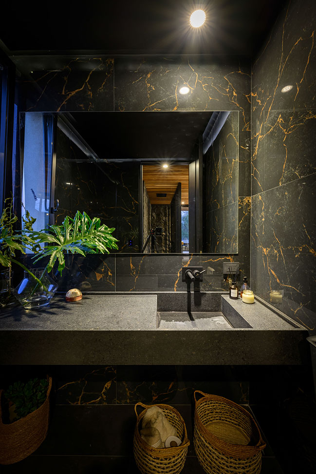
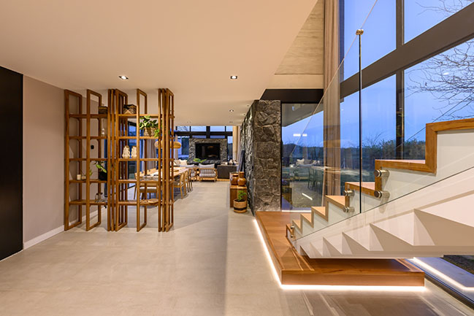
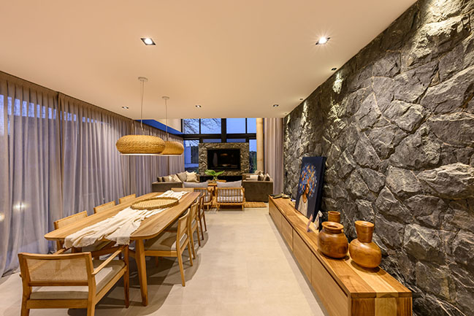
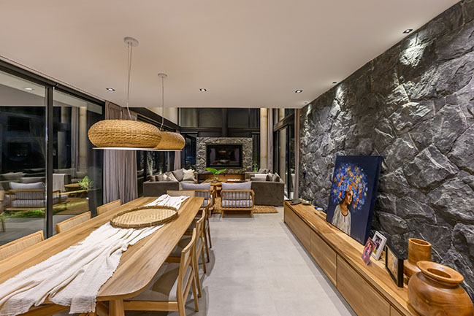
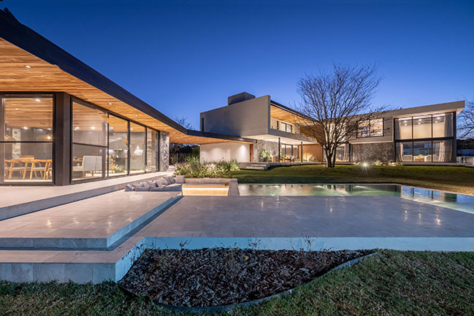
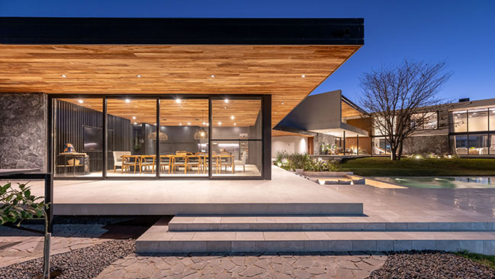
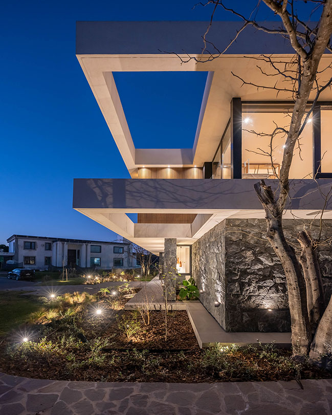
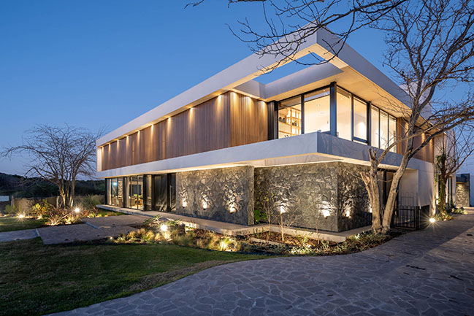
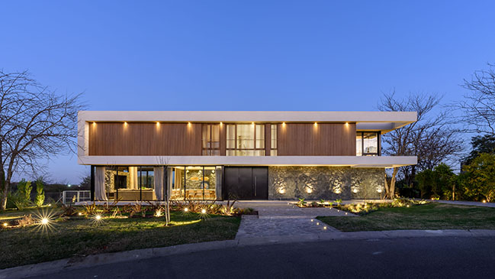
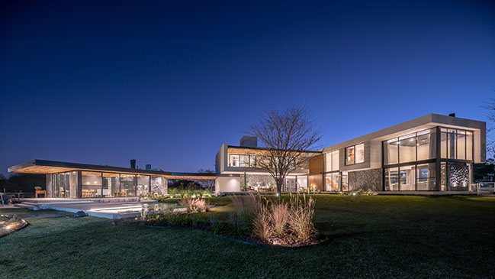
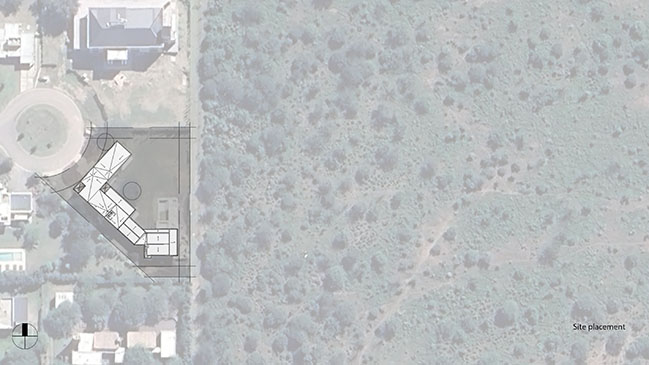
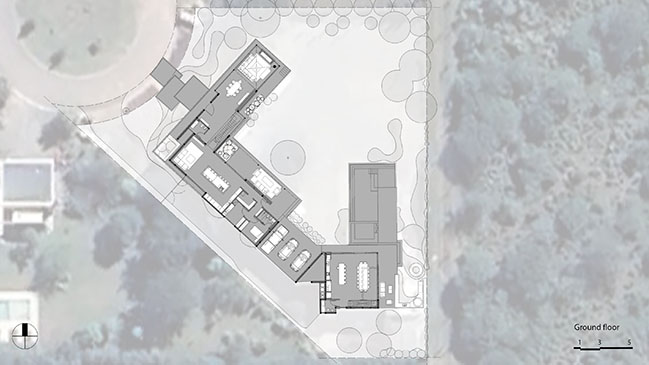
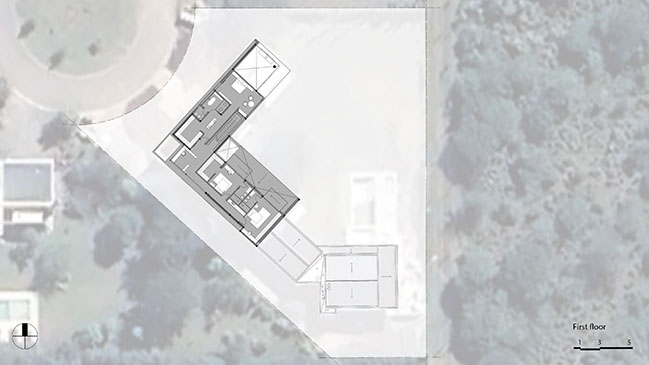
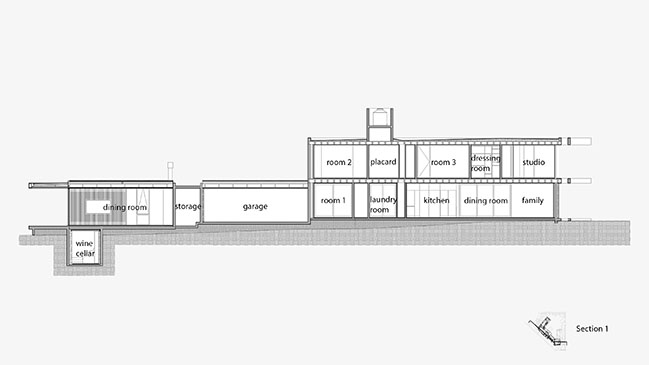
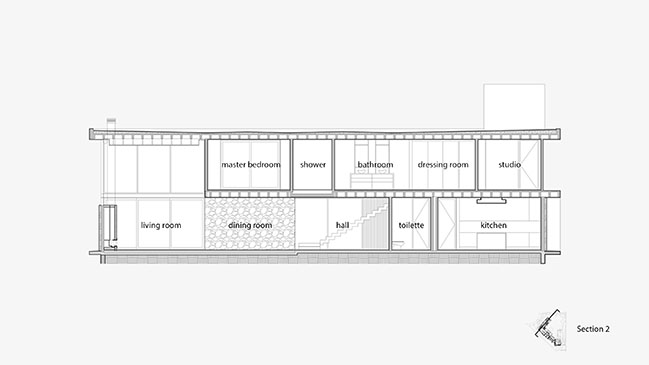
House IV by Palmero Vucovich | A Design for Comfort and Natural Integration
08 / 13 / 2024 This project has been conceived to offer a perfect balance between social life and family privacy, with a design that celebrates integration with the natural environment and maximizes the comfort and well-being of its inhabitants...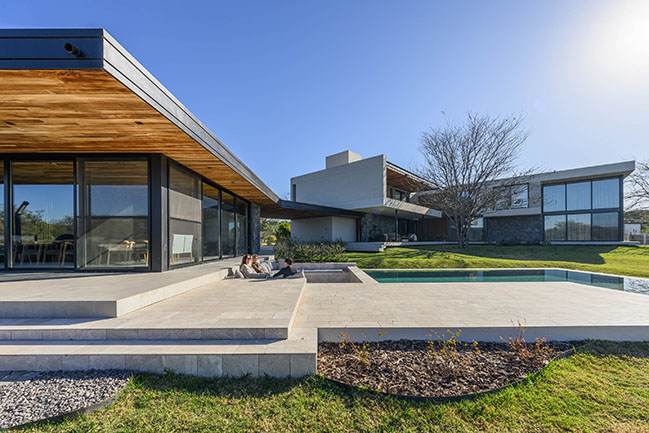
You might also like:
Recommended post: Phoenix: Apartment renovation in Torino by BLAARCHITETTURA
