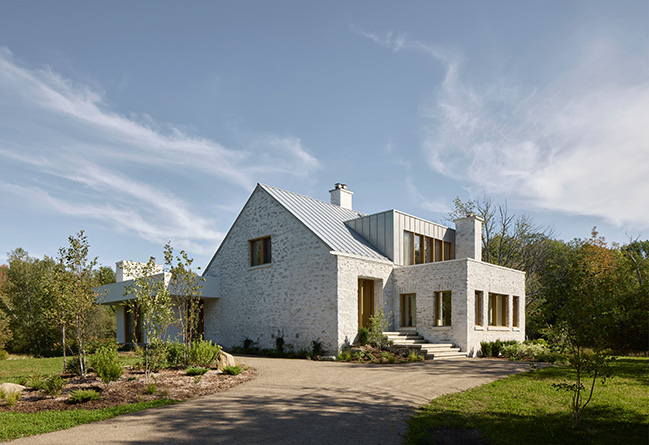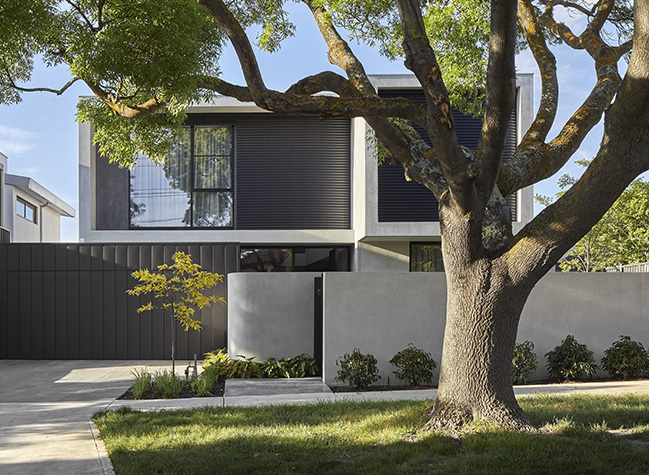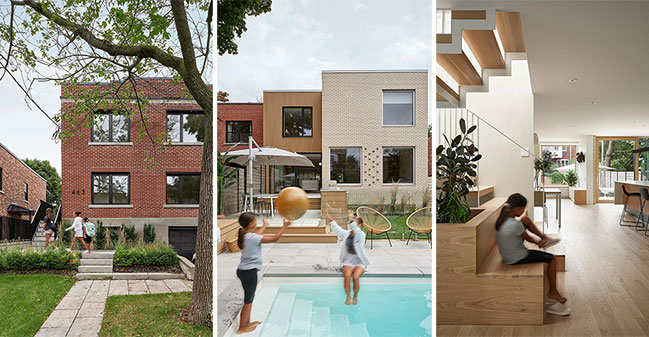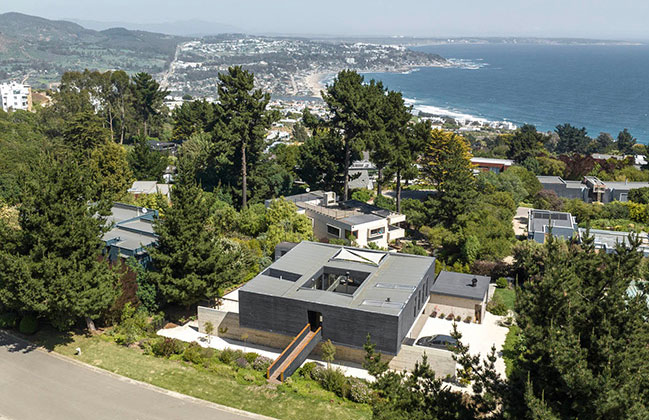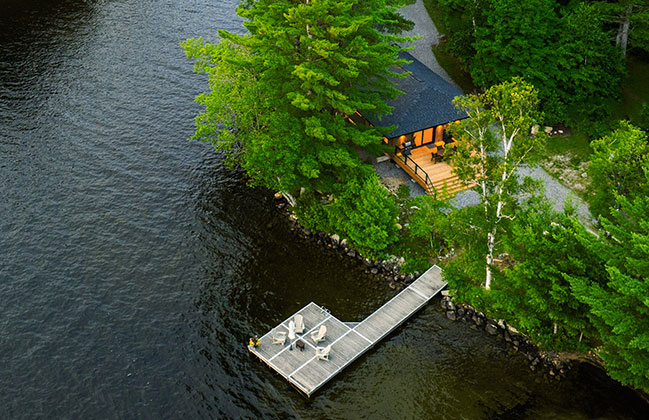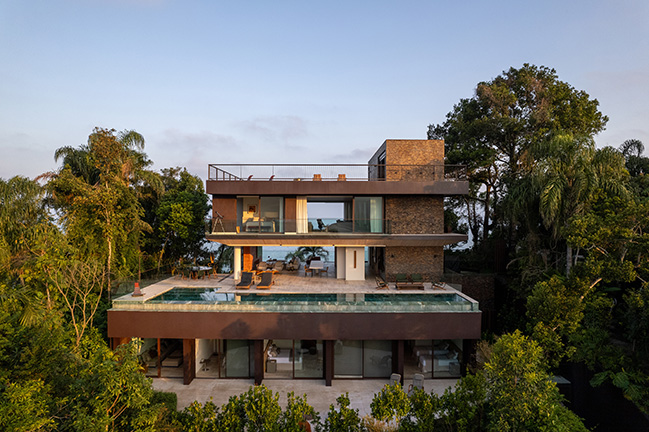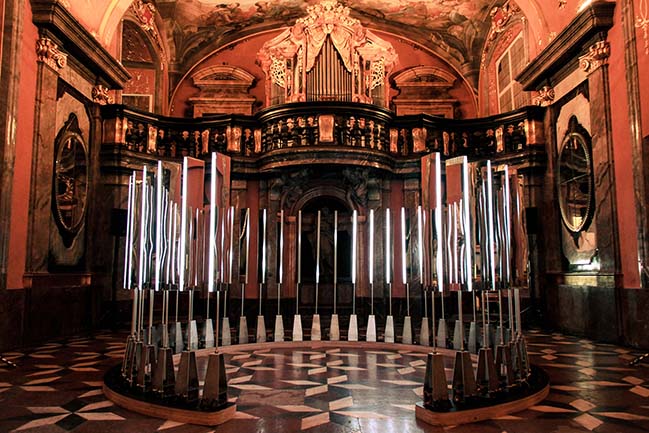01 / 10
2025
Respecting local regulations, the architecture strikes a balance between strength and restraint, embodying a modernist elegance free from excessive decoration...
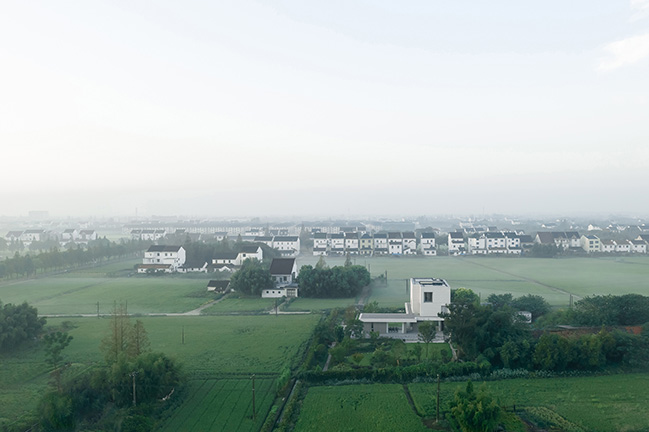
> Residence LL by Atelier About Architecture
> Bamboo Box by CUN DESIGN | Modern villa with aesthetic of moutain and bamboo
From the architect: Mr. Zhang, an alumnus of Tongji University, holds a deep passion for architecture and a vision to reimagine rural architecture in his hometown. Located in Jinshan, on the outskirts of Shanghai, his village's buildings features a monotonous, outdated style, especially compared to the modernized rural structures just across the road in Zhejiang. Mr. Zhang approached us with a desire to create a distinctive, modern home—one that could show his villagers that houses can have diverse appearances and contribute, even in a small way, to transforming the village's architectural landscape.
Mr. Zhang named his new house "Jun Meng." The Chinese name, literally meaning enlightenment, pays tribute to his great-grandfather, who once founded a village school called Jun Men. Although the school no longer exists, it is recorded in local county annals. By giving his home this name, Mr. Zhang aimed to honor his great-grandfather's legacy.
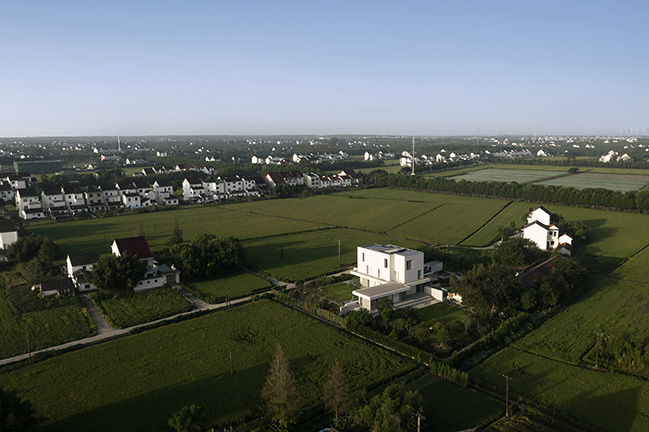
We approached the design with the belief that architecture, interiors, and landscape should form a seamless whole. Embracing the site's expansive natural surroundings, we conceived a cross-axis composition inspired by Mies van der Rohe, creating a layout that enables views to permeate the space from every direction. Large floor-to-ceiling windows in the living and dining areas blur the boundary between indoors and outdoors, immersing the home in a vibrant, ever-changing scene of rice fields. Minimal decoration eliminates distractions, allowing the space's pure essence to shine. For Mr. Zhang, this second home is a serene retreat, engaging the senses with subtle plays of light and shadow and the beauty of changing seasons.
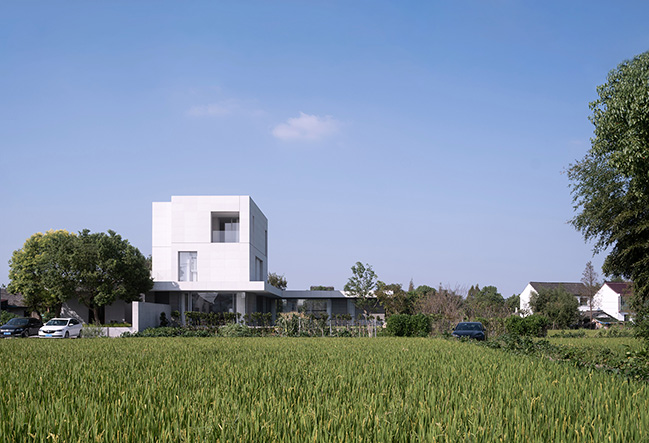
Respecting local regulations, the architecture strikes a balance between strength and restraint, embodying a modernist elegance free from excessive decoration. A contrast of facade claddings - Shandong white granite and Italian volcanic stone, creates visual interest while maintaining a natural palette that echoes the rural surroundings.
Inside, a blend of sustainable materials like stone, wood, concrete, plaster, latex paint, linen, and leather adds a timeless texture that will grow richer with time.
As a second home, we didn't aim for opulence, but an authentic, warm retreat rooted in simplicity and nature. We preserved elements from the original house, such as doors and benches, repurposing them into wall-mounted art pieces to honor the memory of the past.
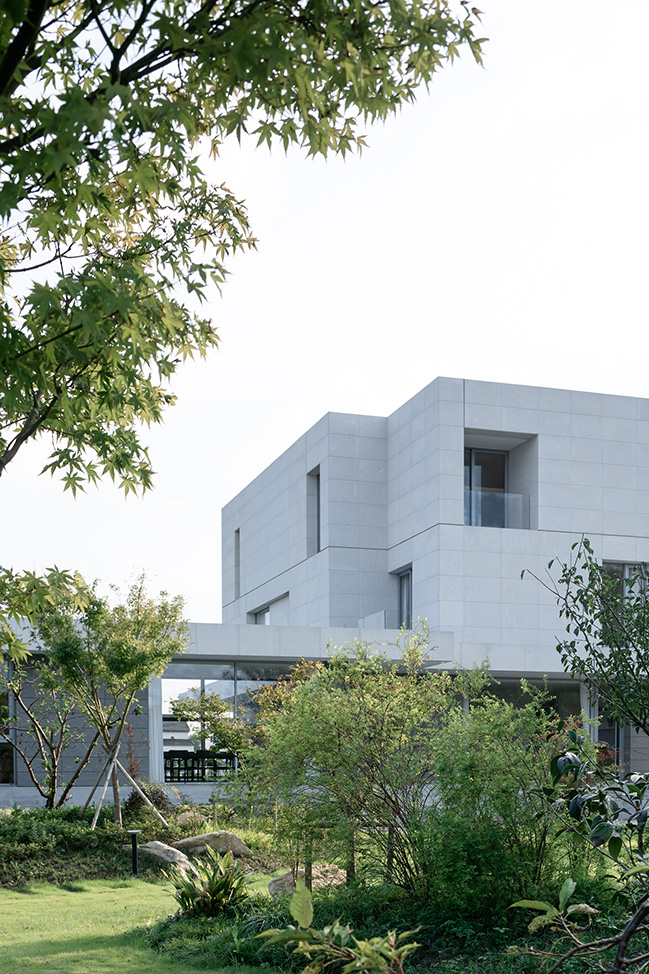
Here, light itself becomes the ultimate decoration. Skylights above the stairwell, bathroom, and northern study bring in a soft, natural glow, while high west-facing windows in the double-height living room add further dimension. As the day unfolds, the sunlight shifts its movement and patterns across the rooms. More than illuminating, it evokes emotions and an awareness of time's passage.
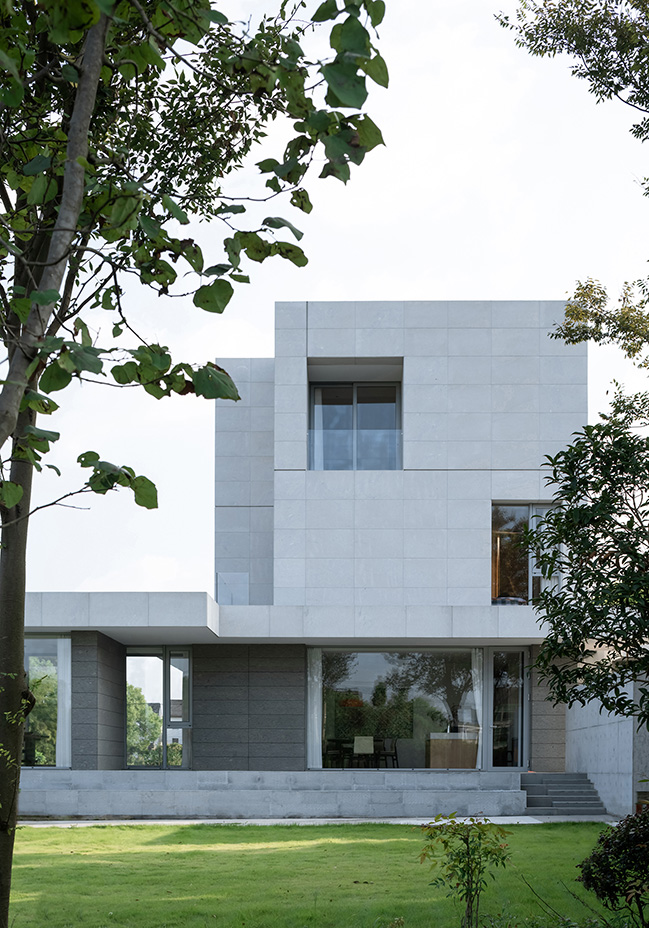
When the house was finally completed, we asked Mr. Zhang, "Do you feel that your vision to change your hometown has come true?"
He replied thoughtfully, "Not yet. There's still work to do. Although many visitors have come to see the house, the neighbors' acceptance has not been as high as I initially hoped. But I firmly believe that beautiful things will eventually be embraced. I'll leave it to time."

Architect: LQS Architects
Location: Jun Meng, Shanghai, China
Year: 2024
Project area: 450 sqm
Lead Architects: Lu Qishui, Ma Qing
Design Team: Sun Yiqun, Lu Qiyue, Zhang Shijie, Li Guobin, Xie Shuteng, Zhang Chen
Photography and Video: Arch Nango
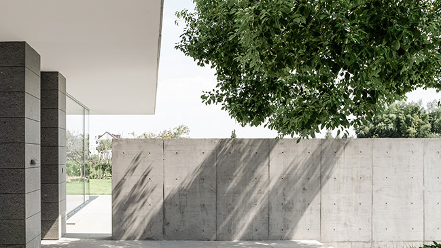
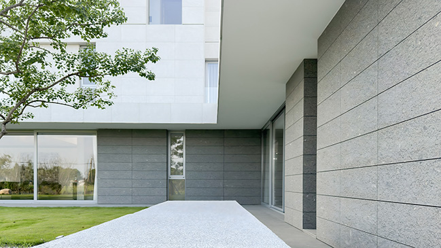
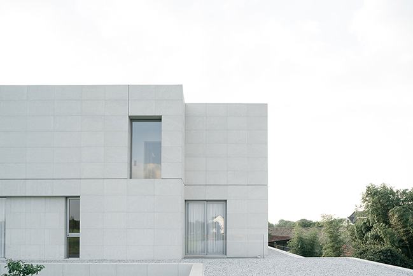
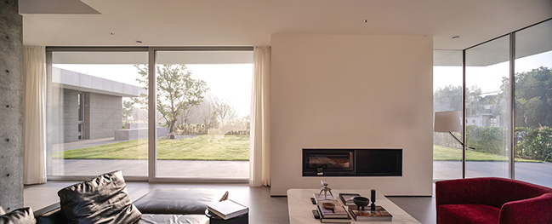
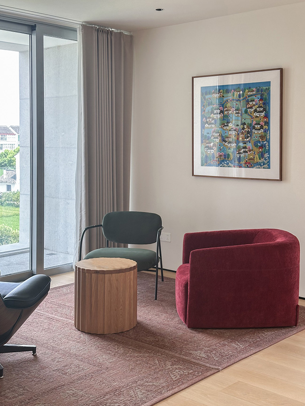
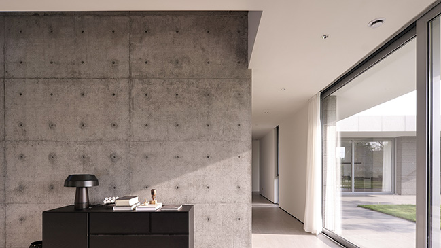
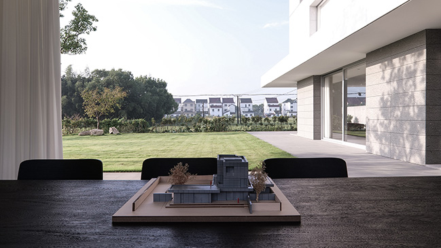
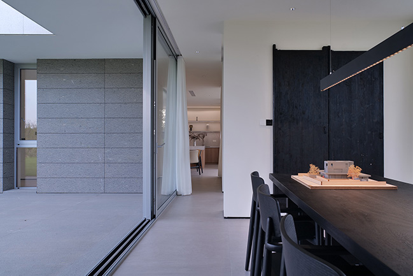
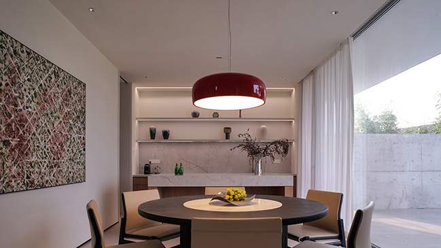
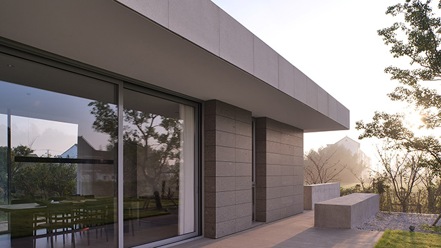
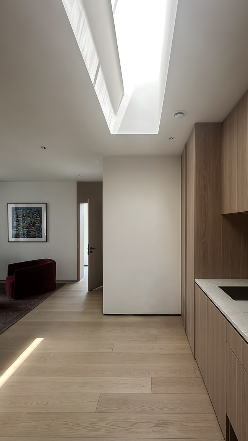
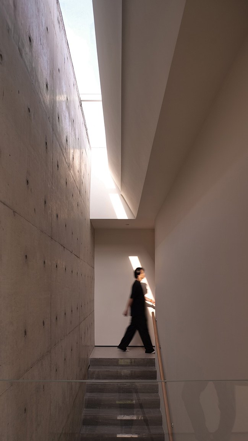
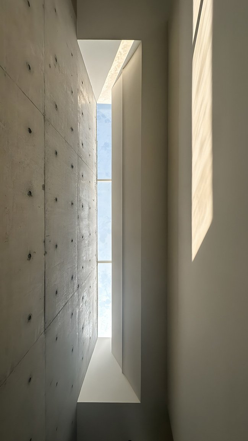
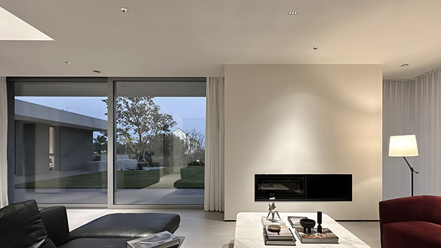
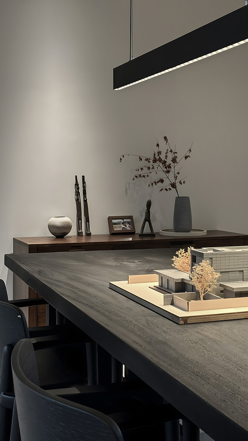
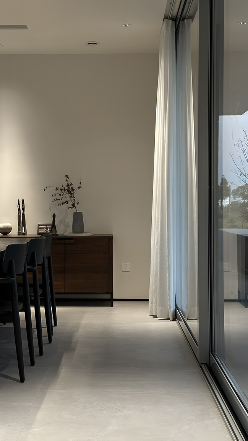
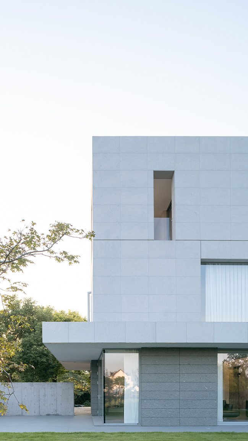
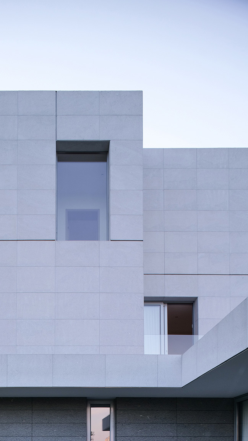
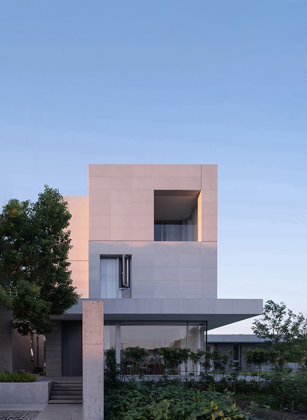
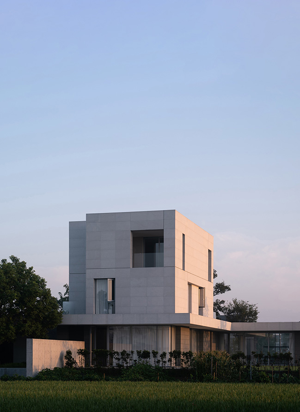
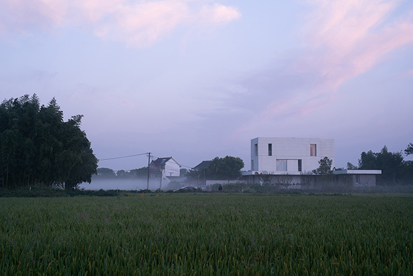
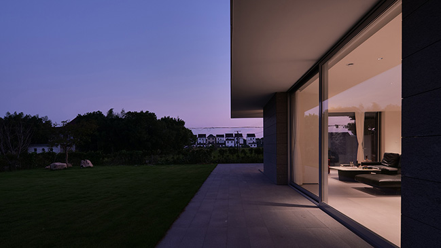
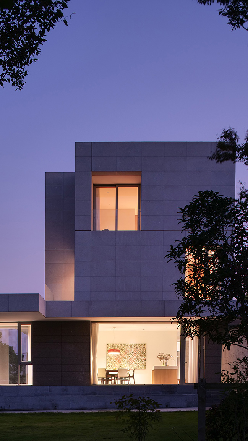
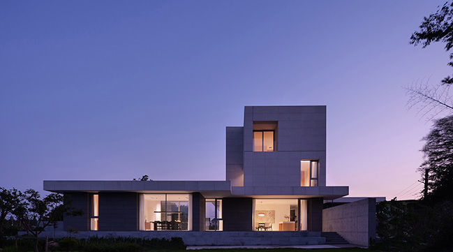
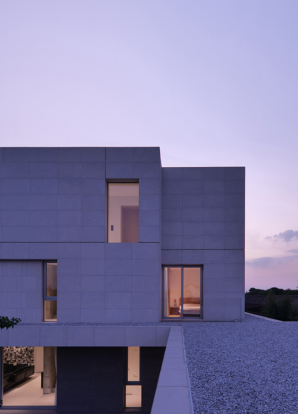
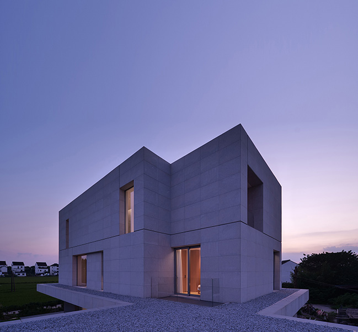
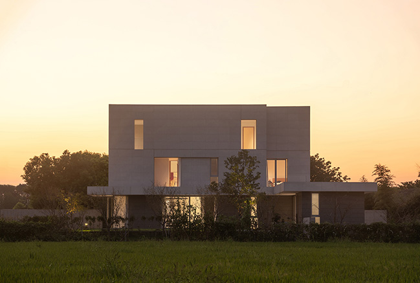
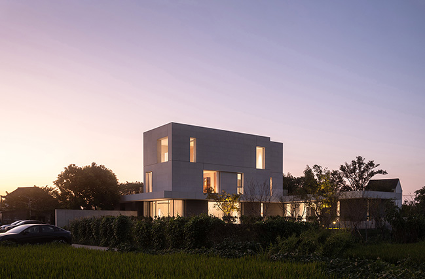
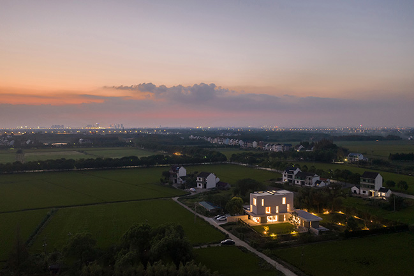
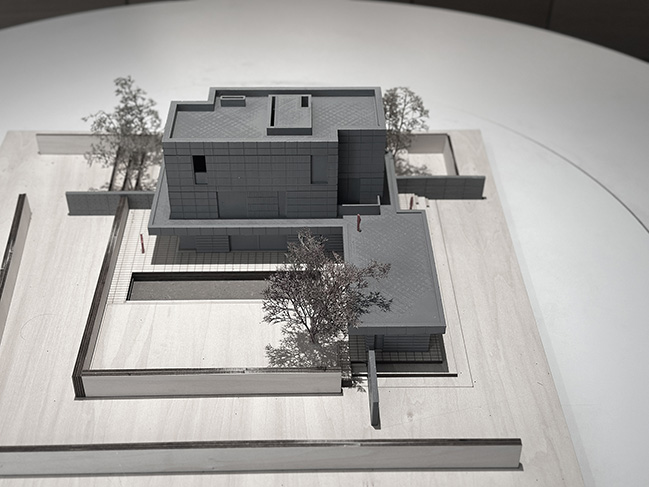
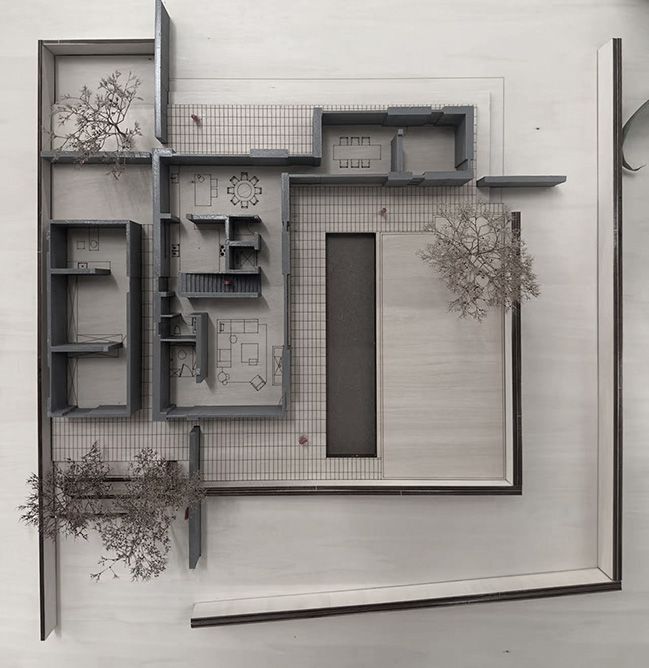
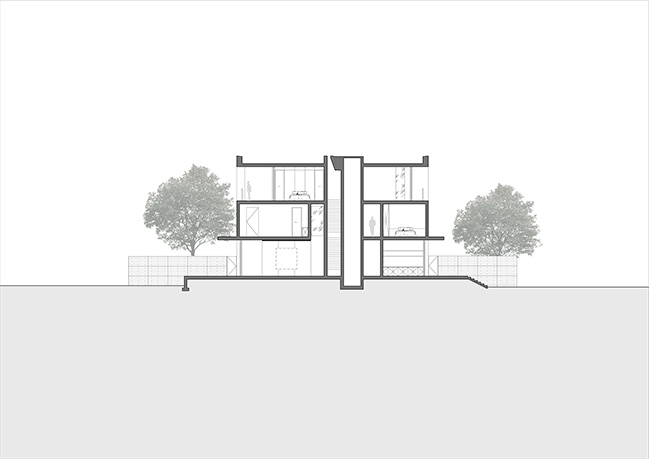
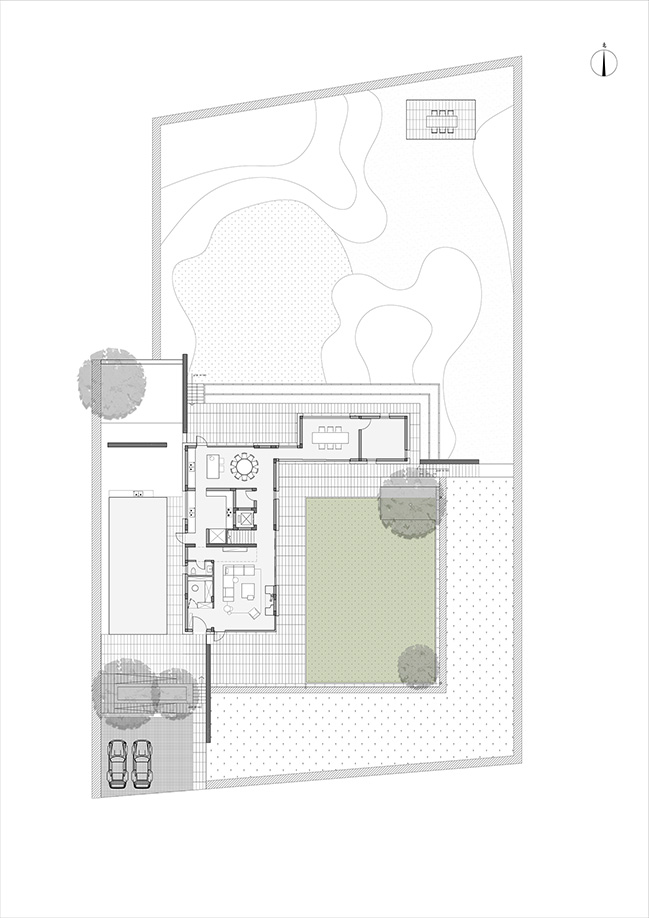
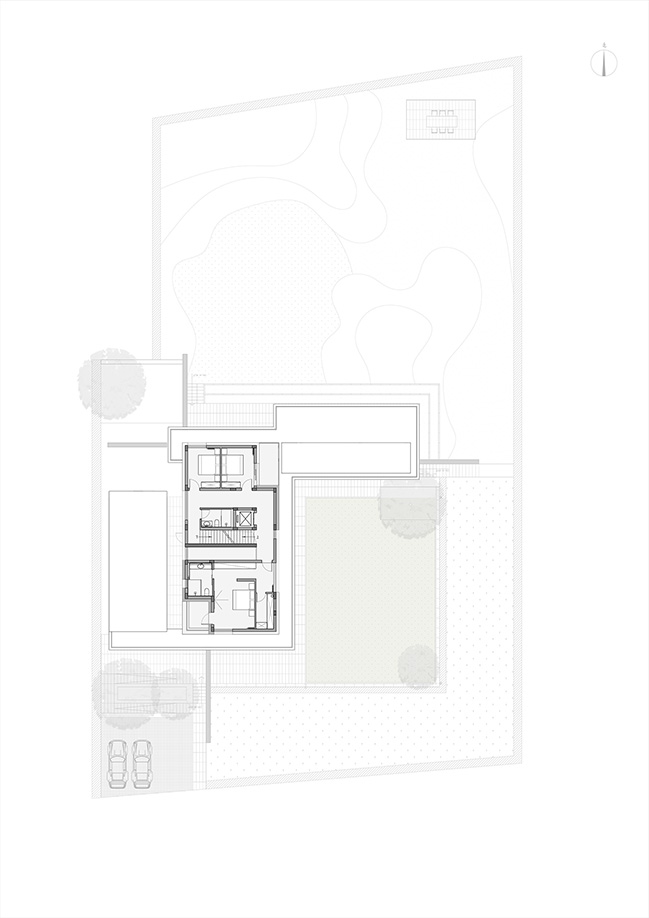
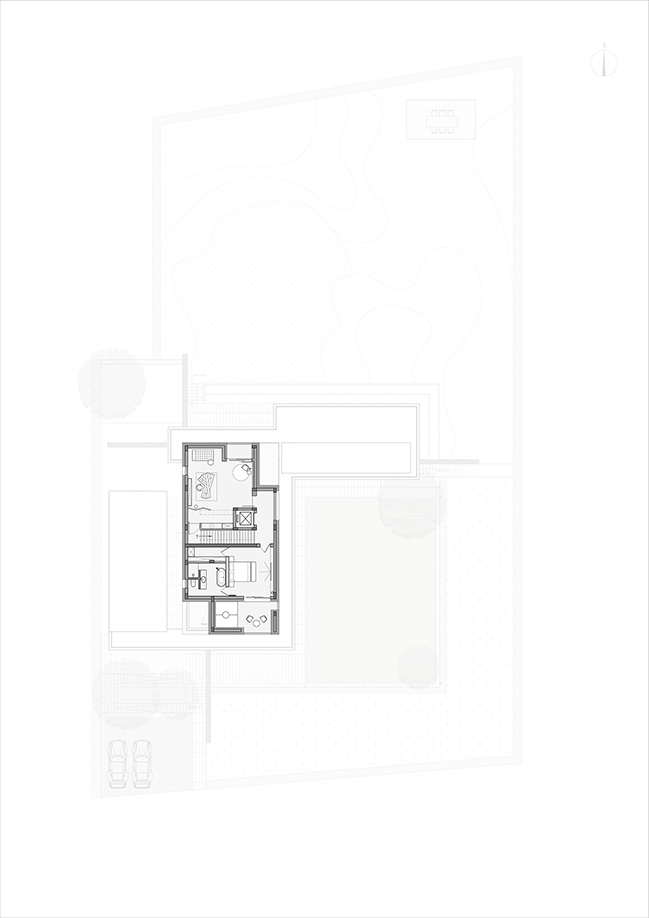
Jun Meng: A House of Light by LQS Architects
01 / 10 / 2025 Respecting local regulations, the architecture strikes a balance between strength and restraint, embodying a modernist elegance free from excessive decoration...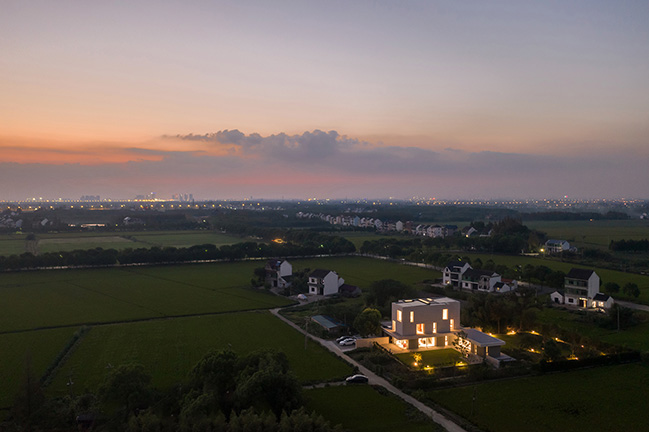
You might also like:
Recommended post: Iris - a new Interactive Installation by SOFTlab
