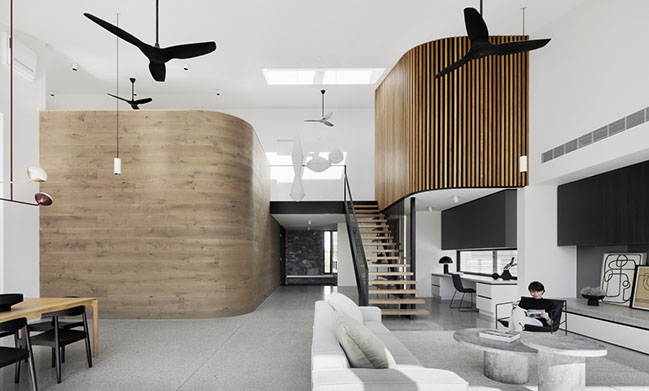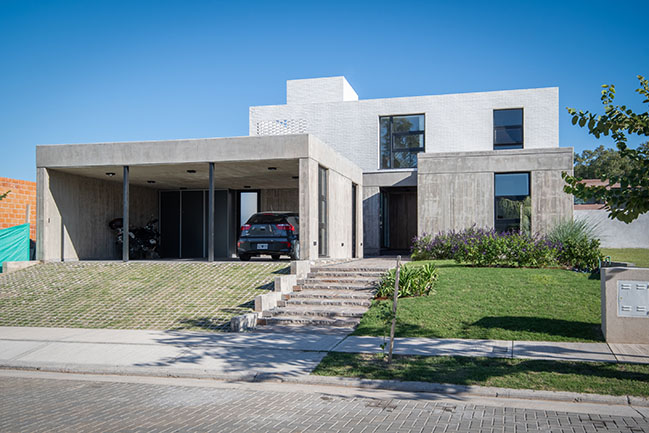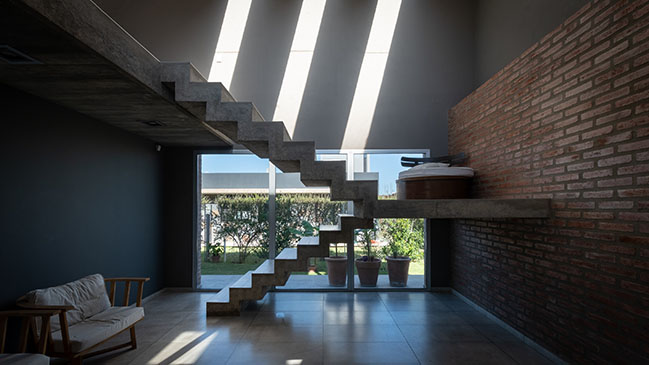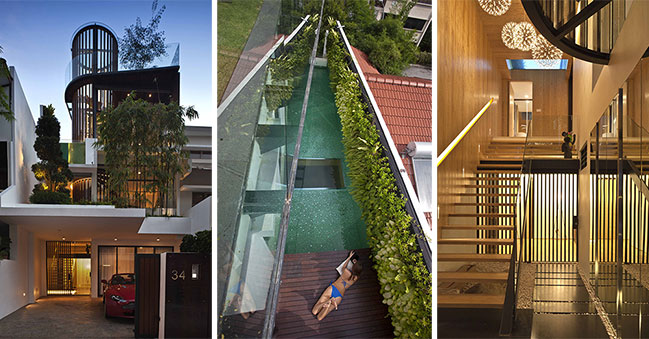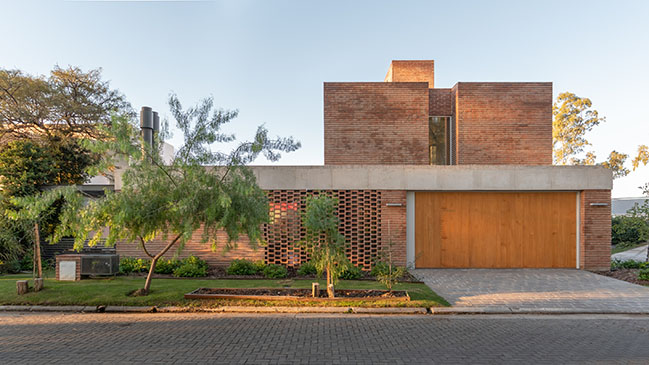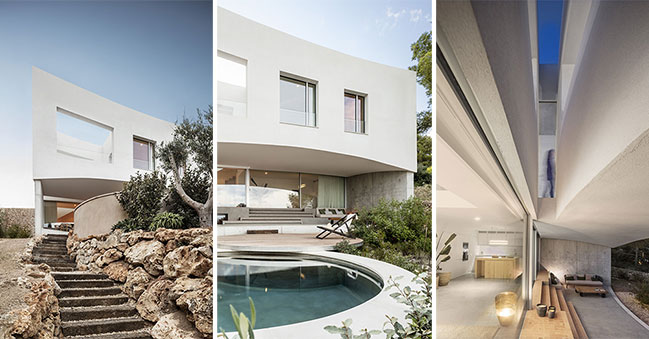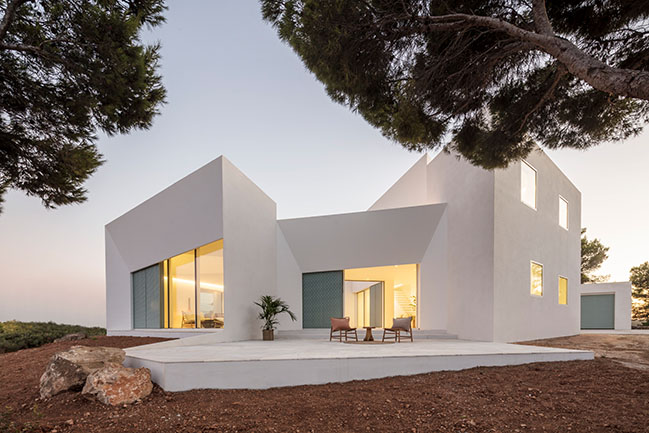06 / 11
2021
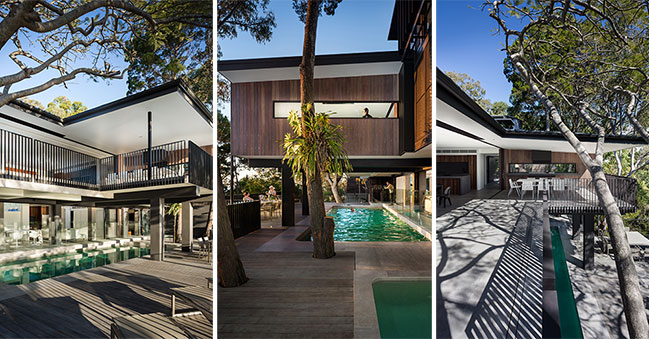
From the architect: This project comprises the renovation alteration and extension to a three storey 1970's building which was originally designed as a duplex and later converted to a holiday house.
The steep semi-rainforest site sits at the end of Laguna Bay. The original building including a large pool and surrounding deck structure have been carefully positioned around mature size callitris pine trees, a large eucalypt and Poinciana tree. These trees have been retained and remain a key feature of the renovation project.
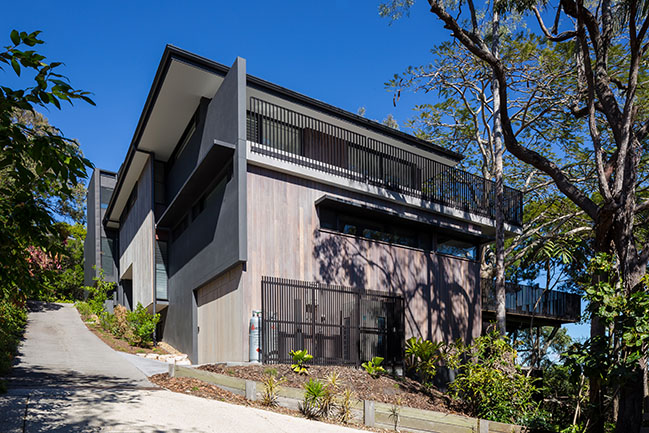
The lower level of the original building was gutted and the existing concrete columns and floors slabs were retained. The upper level was removed except for the suspended concrete floor slab.
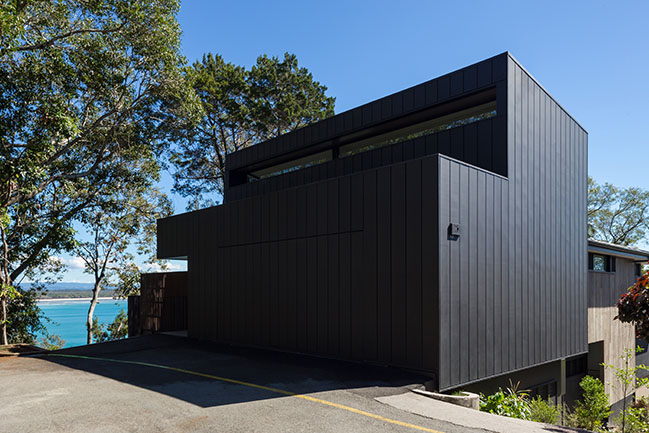
Adjustable vertical louvres, sliding slatted timber screens, sunhoods and large roof overhangs act as climate control devices.
External materials like black zinc cladding and timber boards have been used for low maintenance and to ensure the building is camouflaged with the forest environment when viewed from Noosa Main Beach.
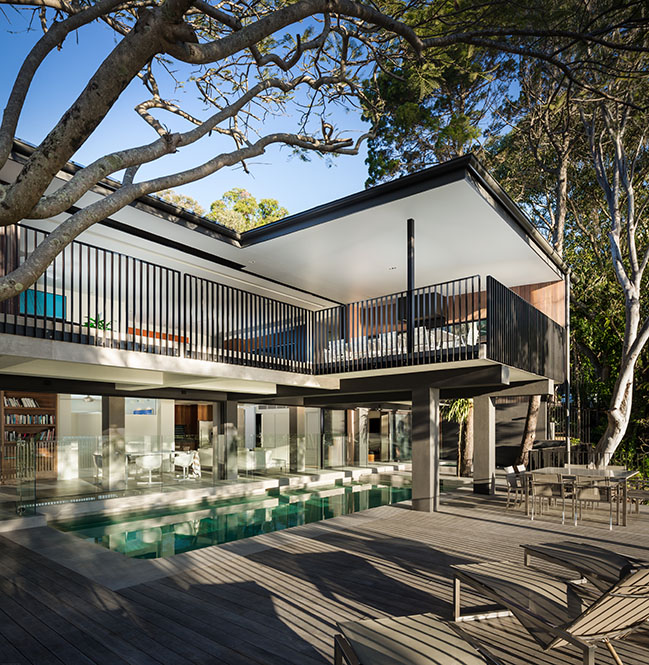
A key design consideration was to capitalise on stunning views to Noosa Main Beach, Laguna Bay and the hinterland at both levels. Large floor to ceiling slide away glass doors give the house a high level of transparency and an easy connection to outdoor living spaces.
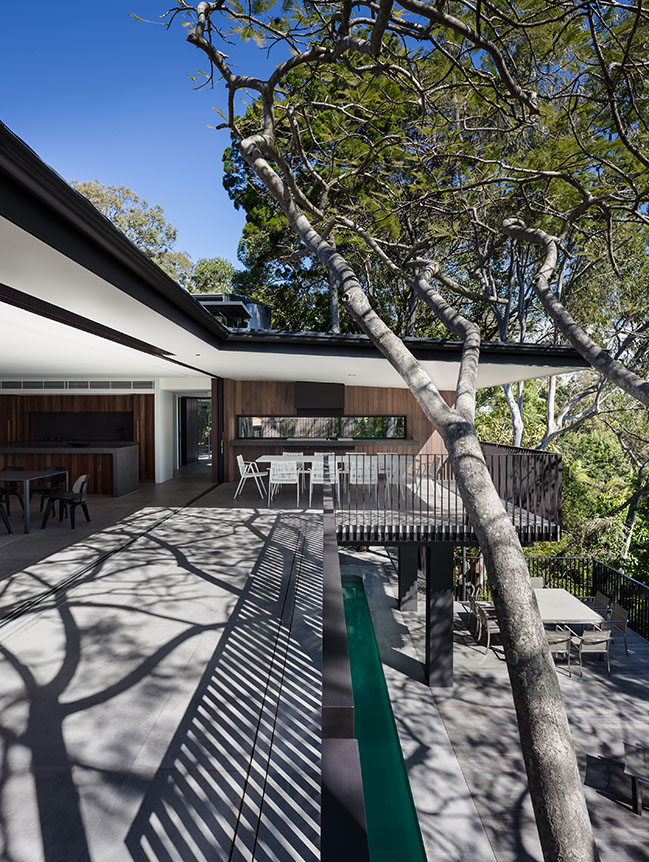
Architect: Tim Ditchfield Architects
Location: Noosa Heads , Australia
Year: 2016
Photographer: Andrew Manson
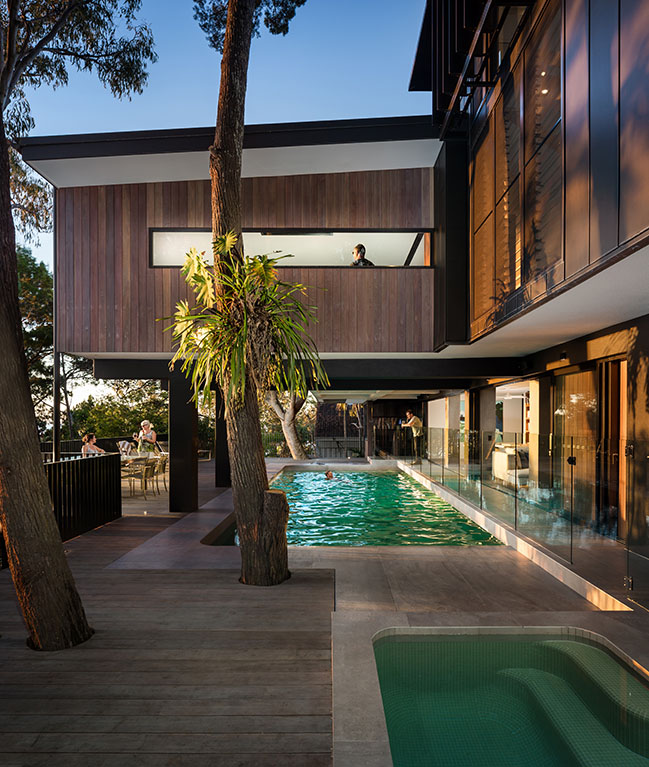
YOU MAY ALSO LIKE: Eagle's Nest by Ian Bennett Design Studio
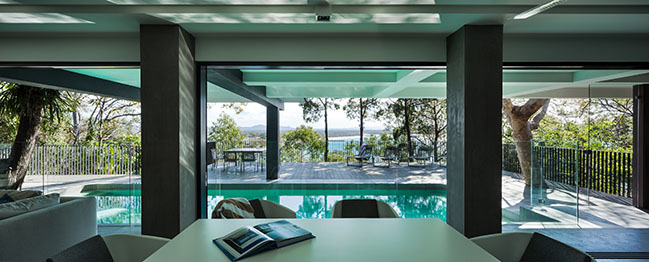
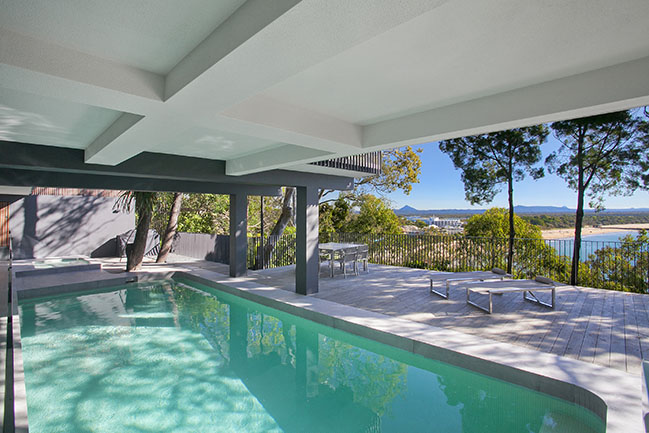

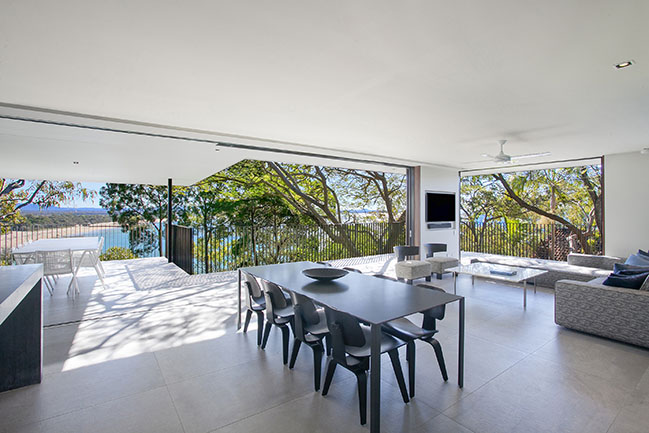
YOU MAY ALSO LIKE: By the Pool House by Jane Riddell Architects
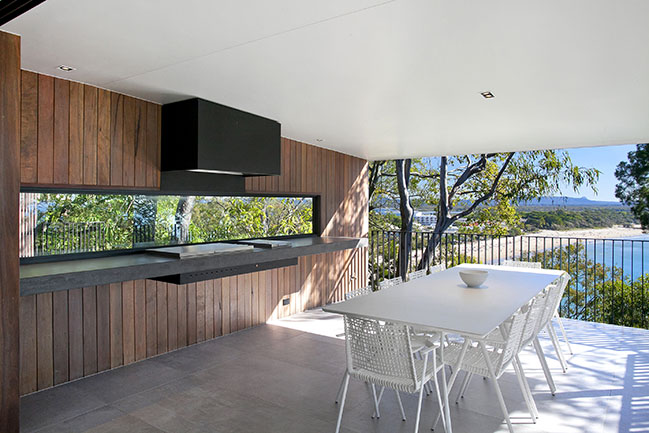
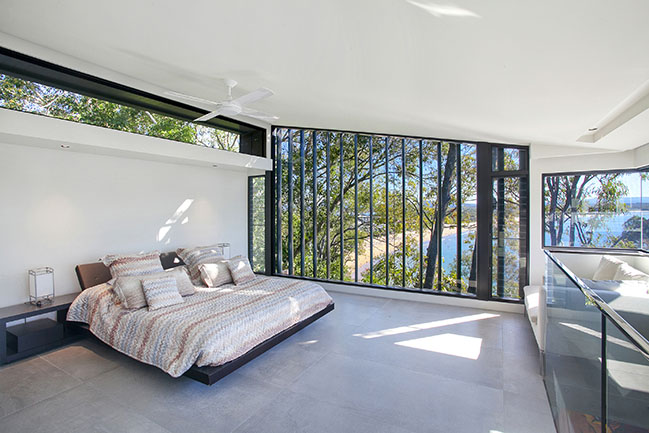
A new parent’s bedroom retreat was added at tree top level and has a "Nest" like quality with panoramic views to Laguna Bay.
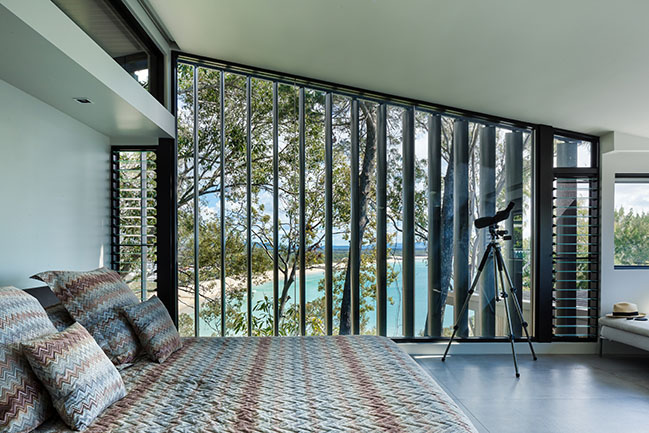
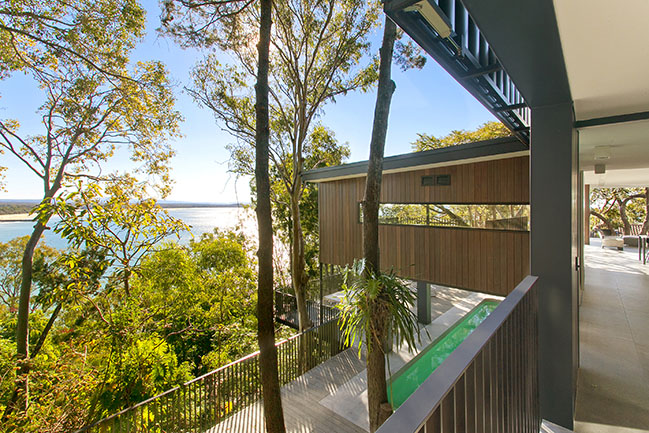
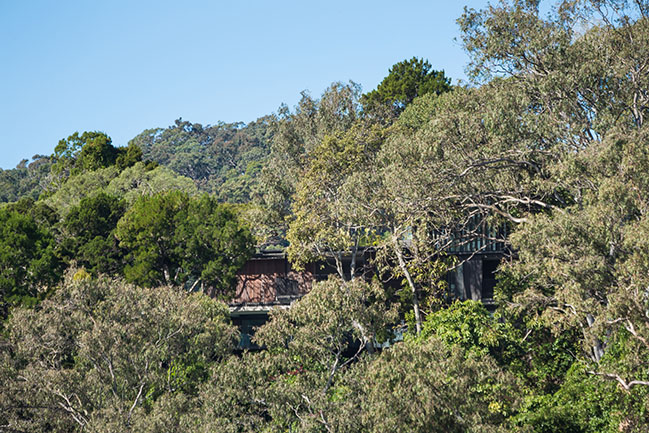
YOU MAY ALSO LIKE: Edgewood House by Terry & Terry Architecture
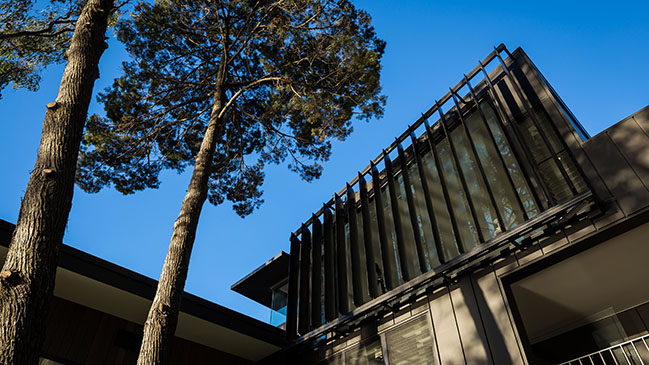
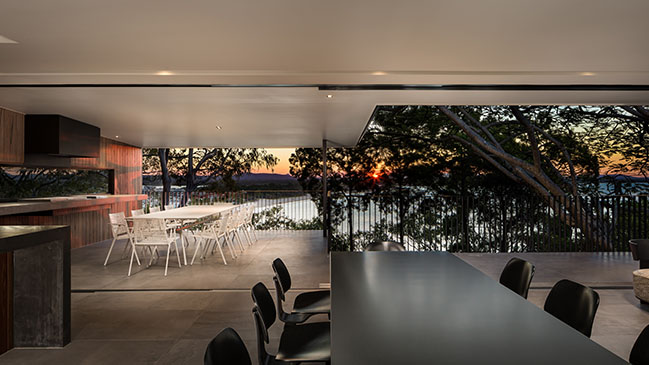
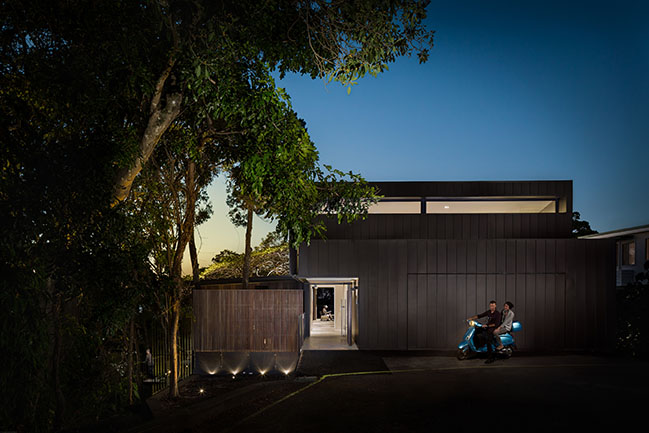
Noosa Nest by Tim Ditchfield Architects
06 / 11 / 2021 This project comprises the renovation alteration and extension to a three storey 1970's building which was originally designed as a duplex and later converted to a holiday house...
You might also like:
Recommended post: Patio House by NOMO STUDIO
