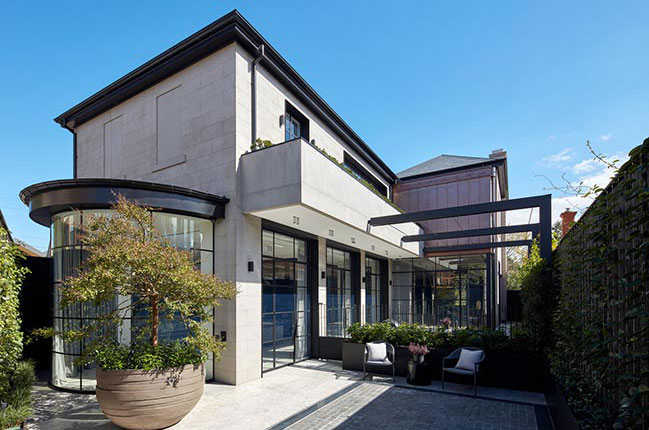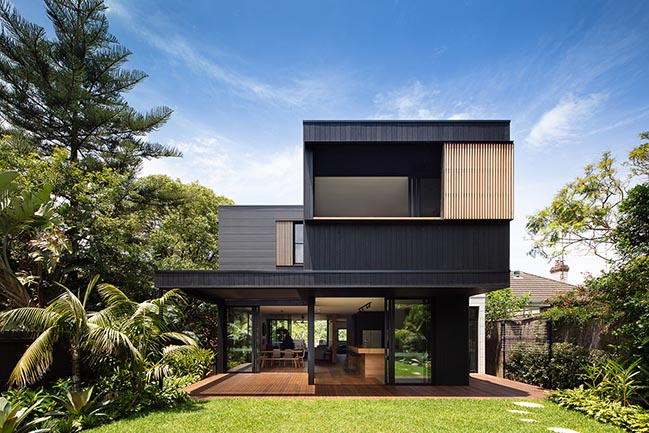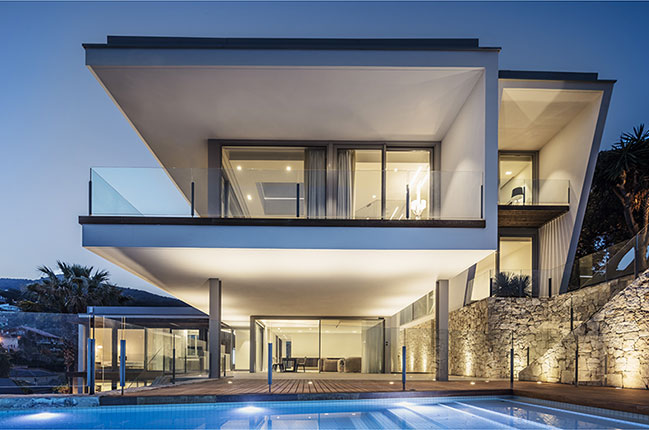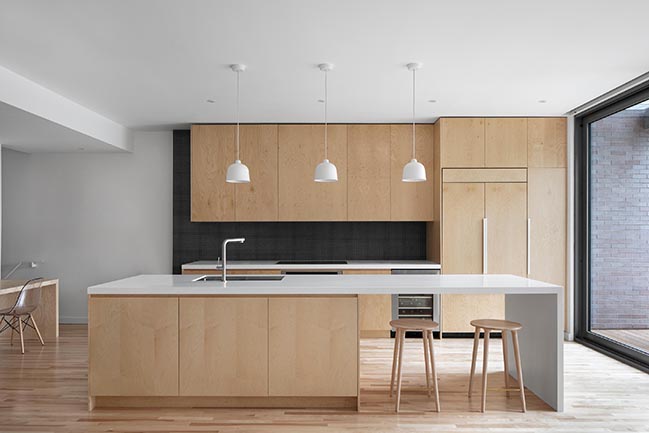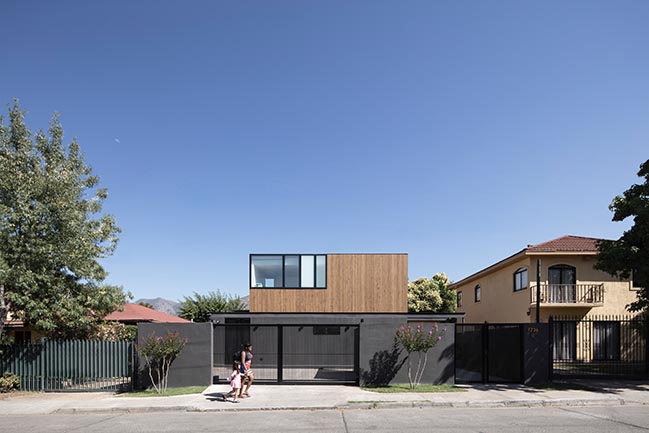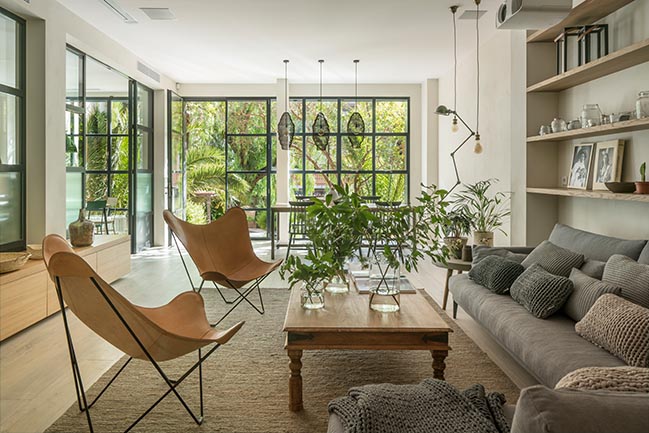02 / 04
2019
The RiM House is located a few meters from the sea on the north coast of the island of Mallorca. The plot is located in a wooded area with pines, holm oaks and wild olive trees. The premise of the project was to integrate an avant-garde housing adapted to the environment within the forest. A house open to the outside for the summer months with large outdoor living areas and pool; and at the same time sheltered for the winter months.
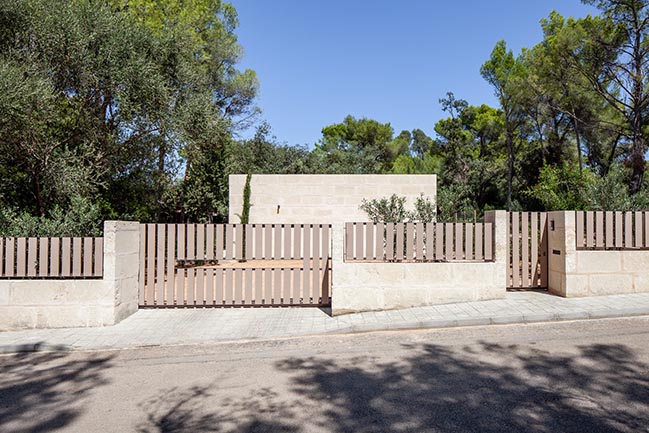
Rmarquitectura studio together with the interior design studio Rimirim were in charge of carrying out this peculiar project. The team formed by Vero Montijano, Jaume Colom and Biel Rechach, proposed the distribution of the house in a single plant integrated into the orography of the land. The concept was to adapt the building to the environment, keeping the traditional architecture with a nod to the avant-garde and finished with materials from the area. Crossed facade openings are proposed to facilitate air circulation in the house with a system of vertical slats.
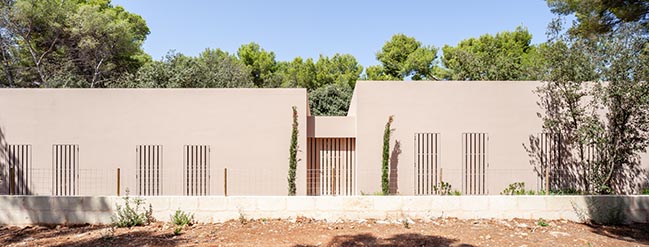
The distribution of the house is characterized by the aligned arrangement of the volumes. The first volume is a cube completely covered with marés stone (calcarenite) that makes independent the access area of the outdoor terrace. This volume will house the area of facilities, swimming pool, and outdoor kitchen. The interior design team furnished the home with the premise of adapting to the environment; using wood for furniture and lighting and linen in textiles.
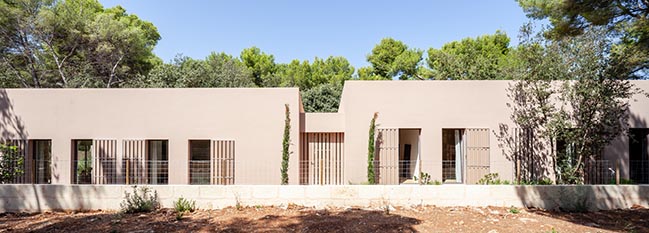
The high-rise spaces are furnished with furniture of straight and simple shapes but studied taking into account the proportions of the rooms. The interior areas are open and very spacious, which gives a feeling of freshness. To compensate for this feeling and make each corner of the house more pleasant and cozy, we opted for the use of curtains in natural fabrics such as linen. It is decided in turn by the use of decorative lamps to give warmth to each room and create a home, a family home.
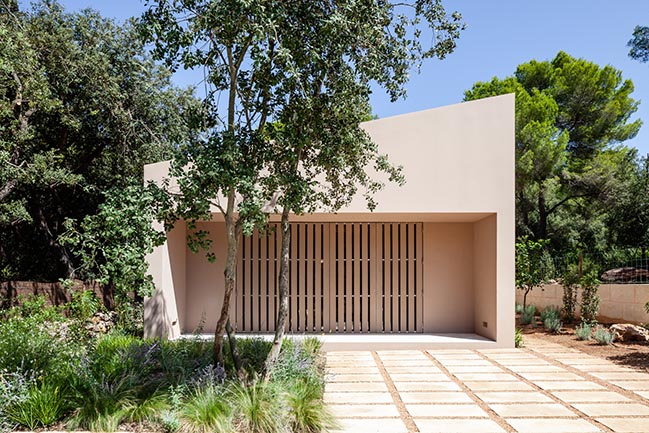
Architect: RMarquitectura
Location: Alcúdia, Spain
Year: 2018
Area: 228 sq.m.
Interior Design: Rimirim
Photography: Tomeu Canyellas
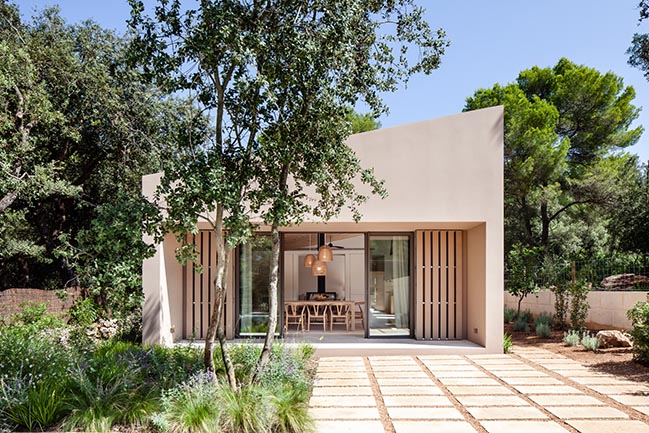
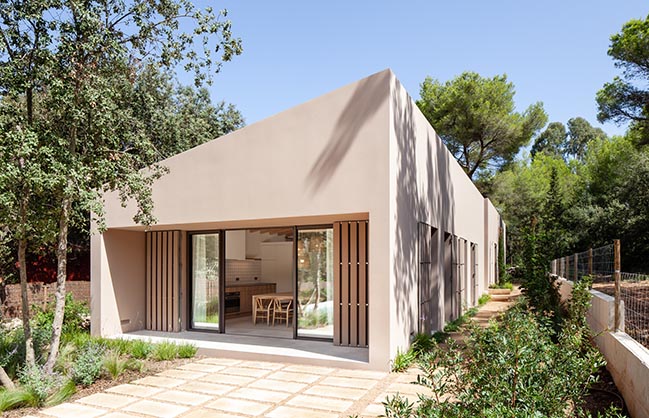
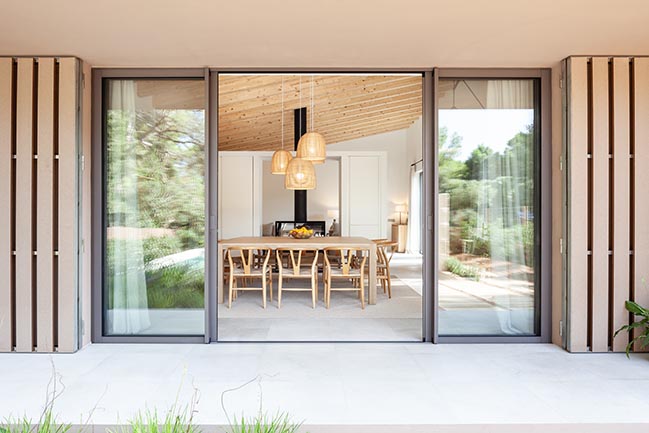
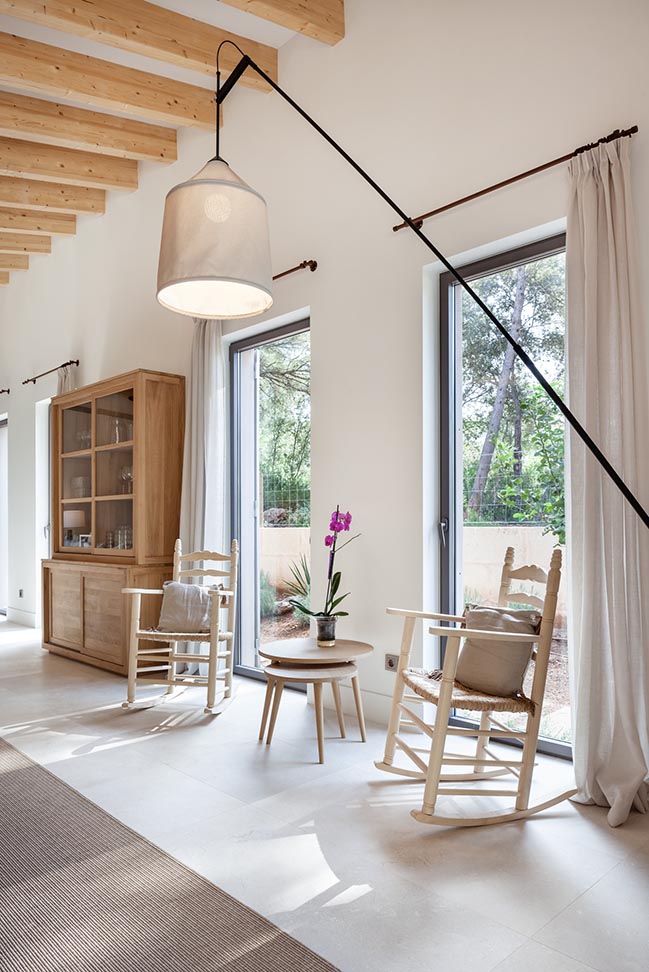
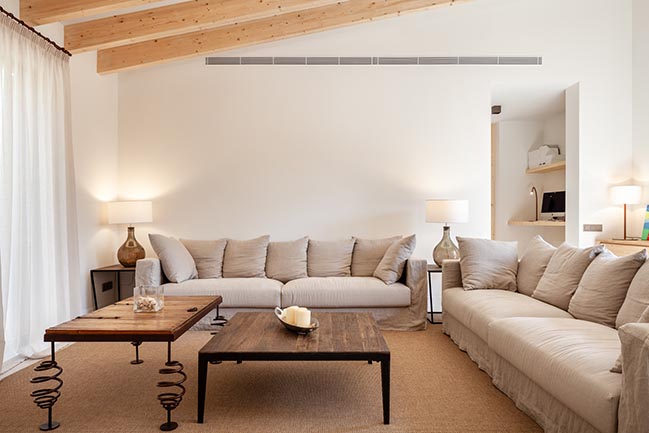
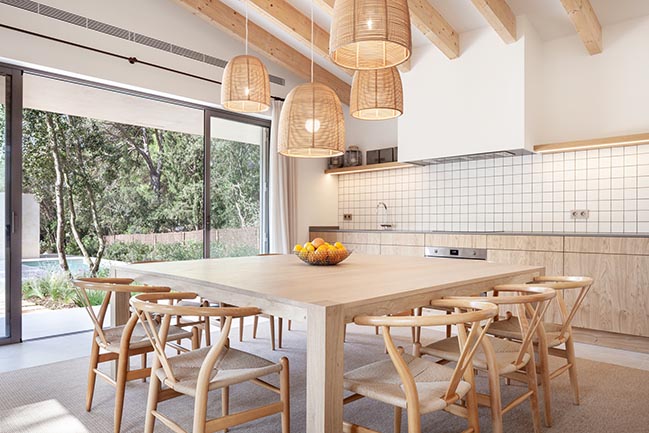
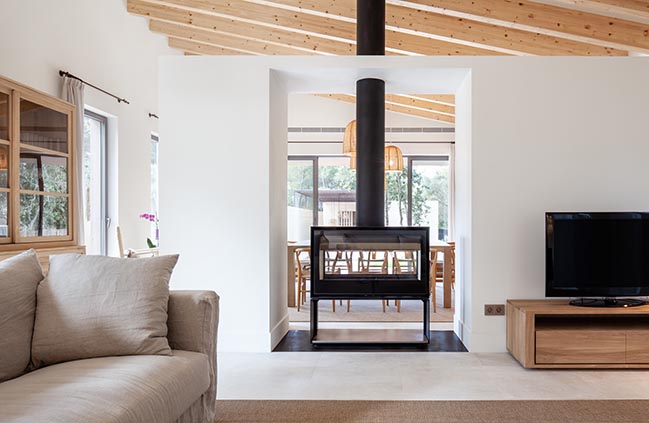
> YOU MAY ALSO LIKE: Aquarium House in Valencia by Rubén Muedra Estudio de Arquitectura
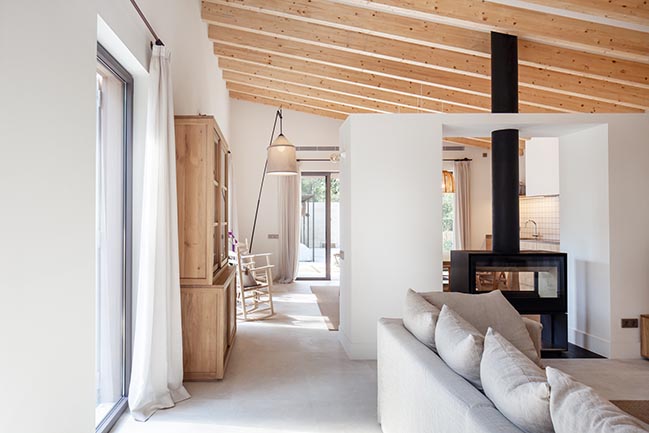
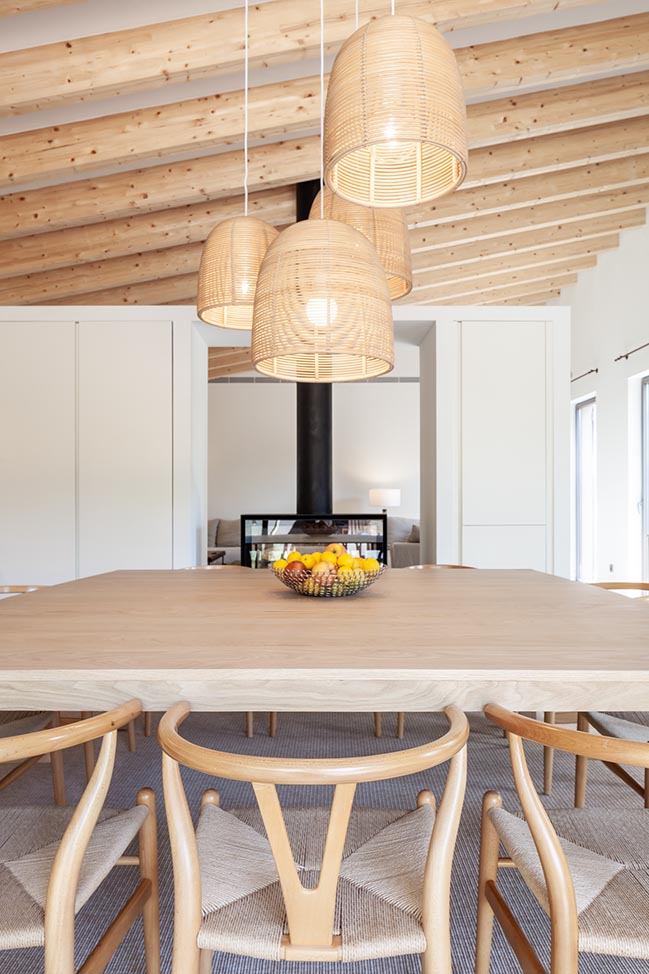
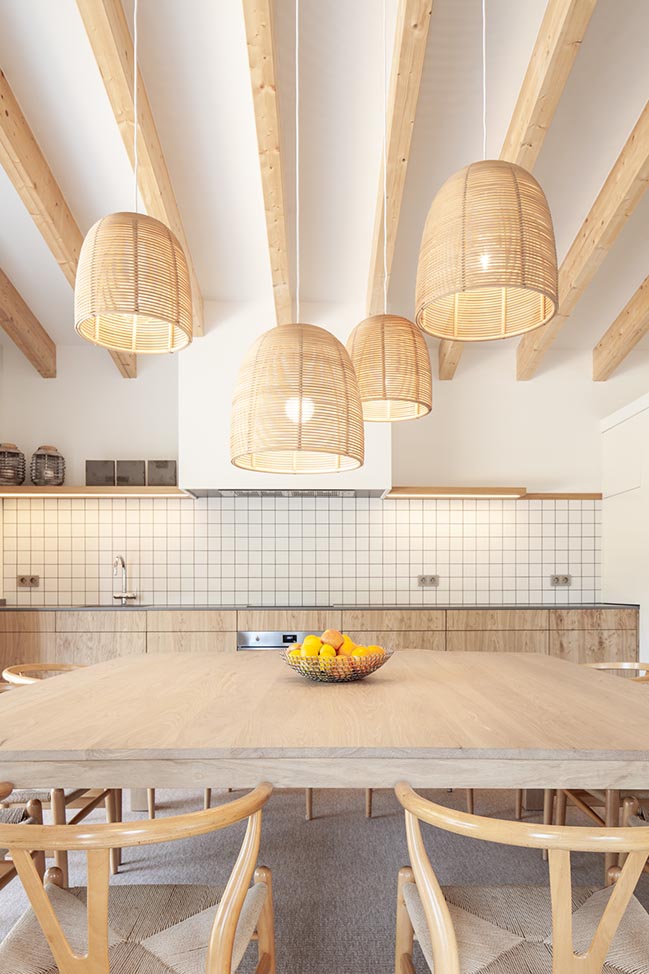
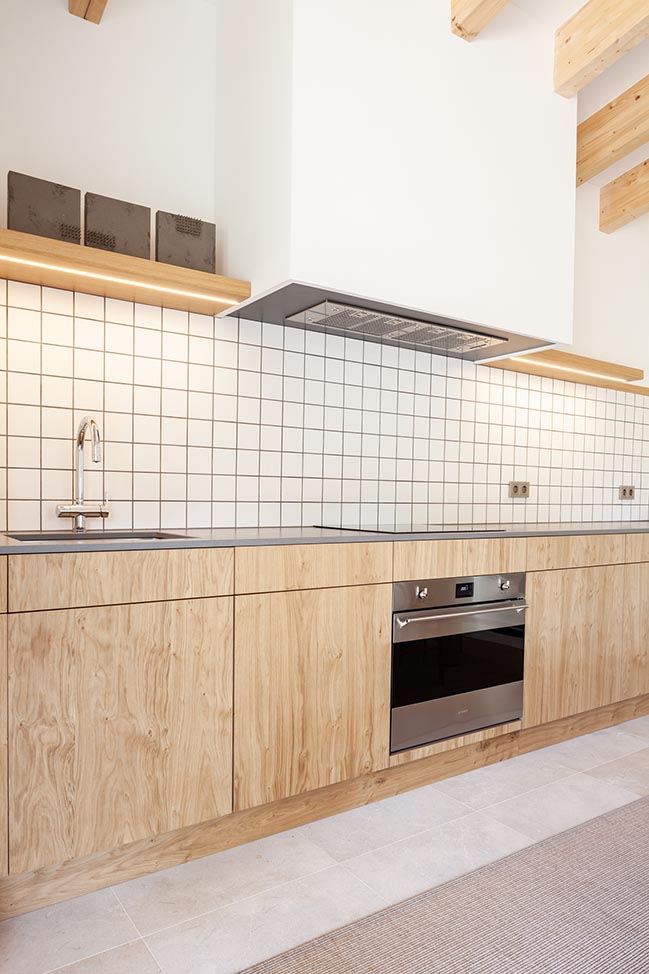
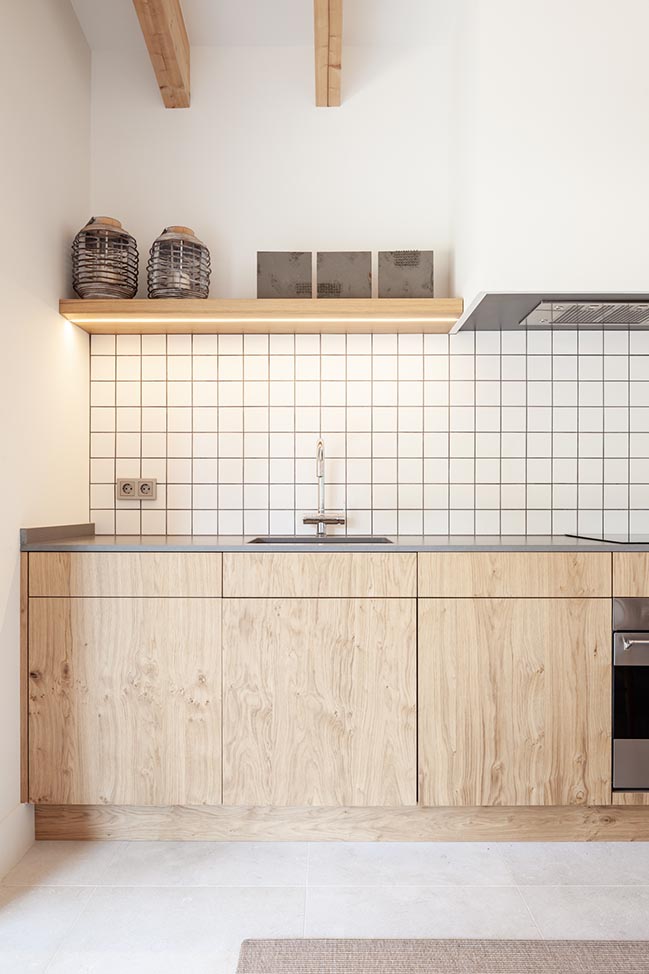
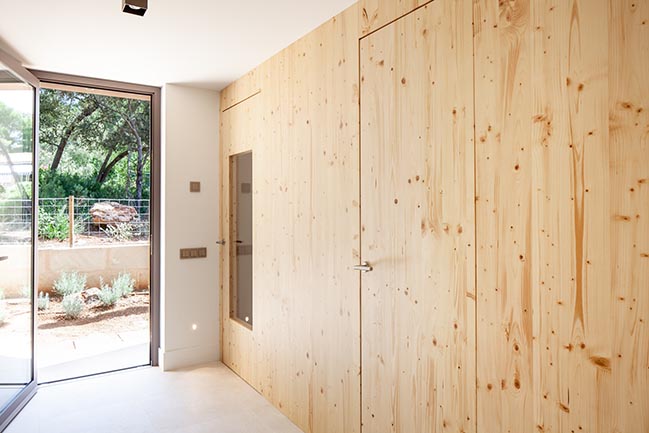

> YOU MAY ALSO LIKE: Alpha House by Rubén Muedra Estudio de Arquitectura
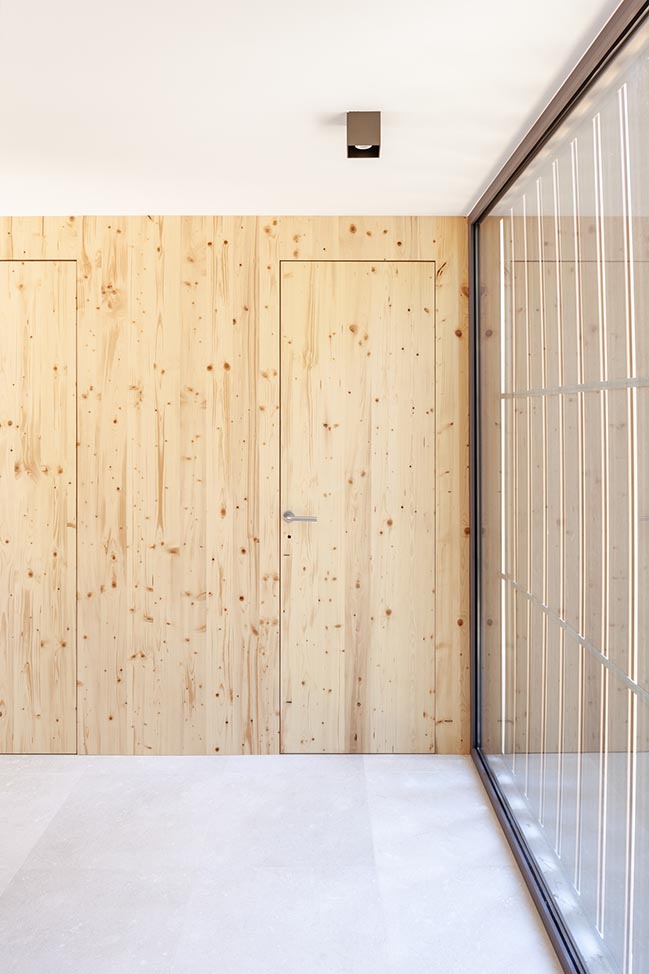
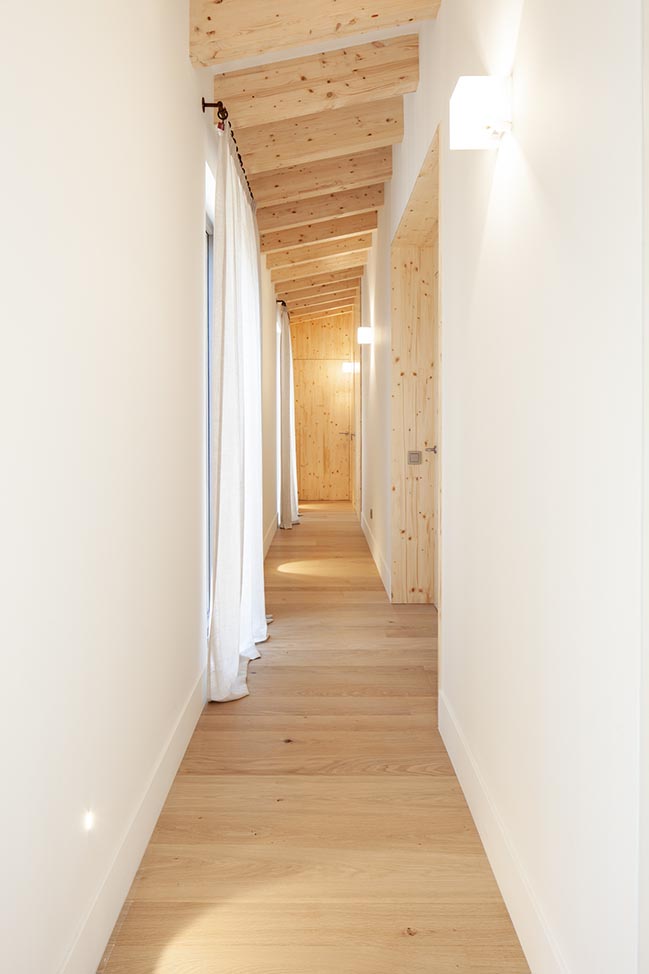
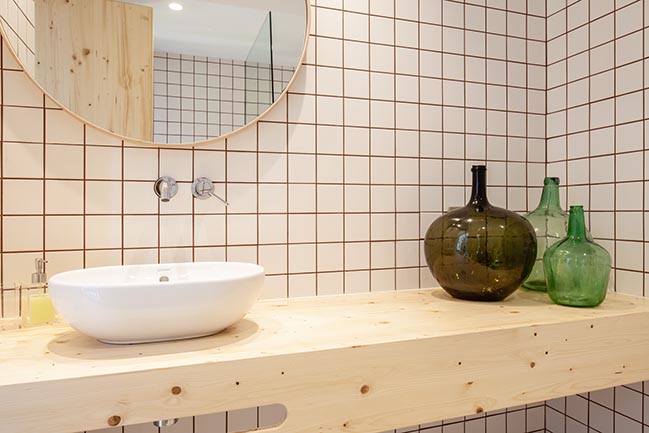
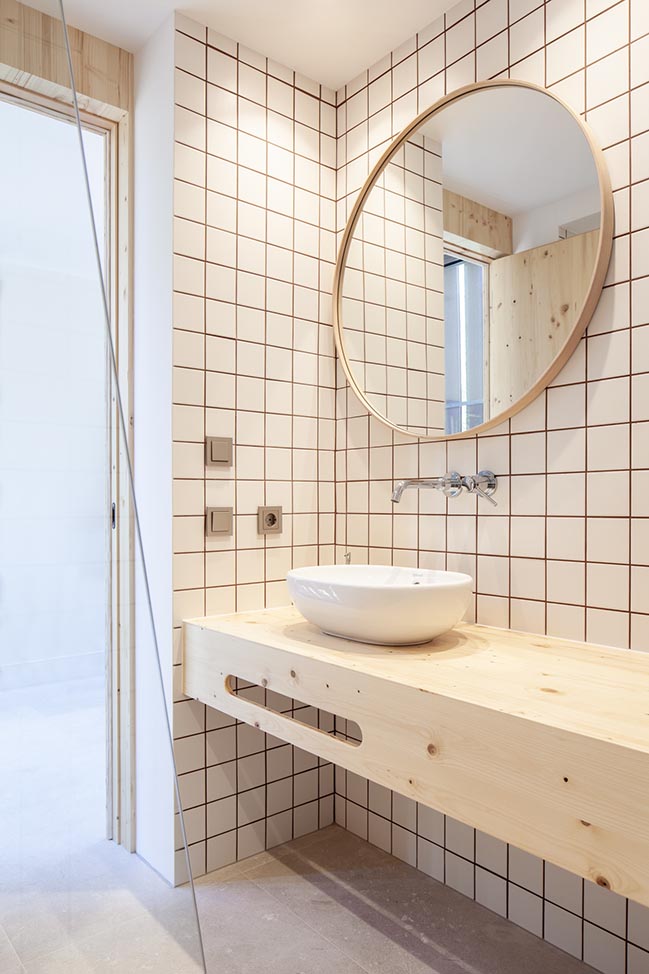

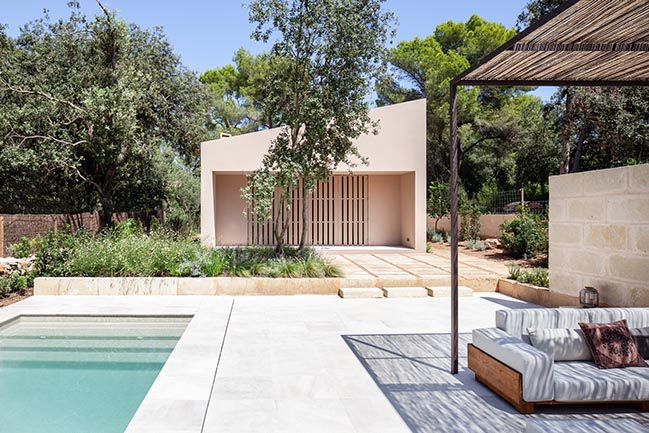
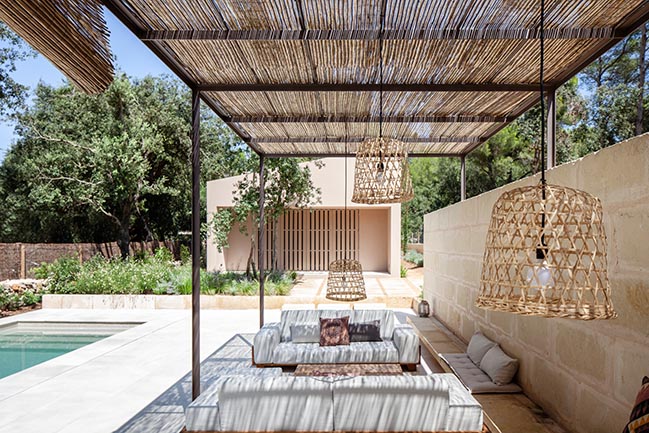
> YOU MAY ALSO LIKE: House in Tarragona by Dom Arquitectura
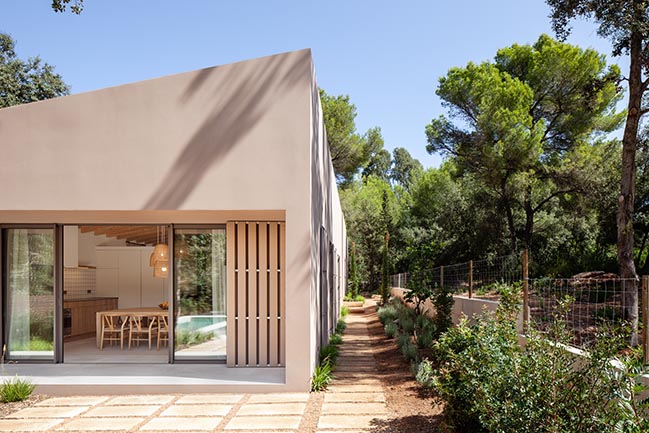
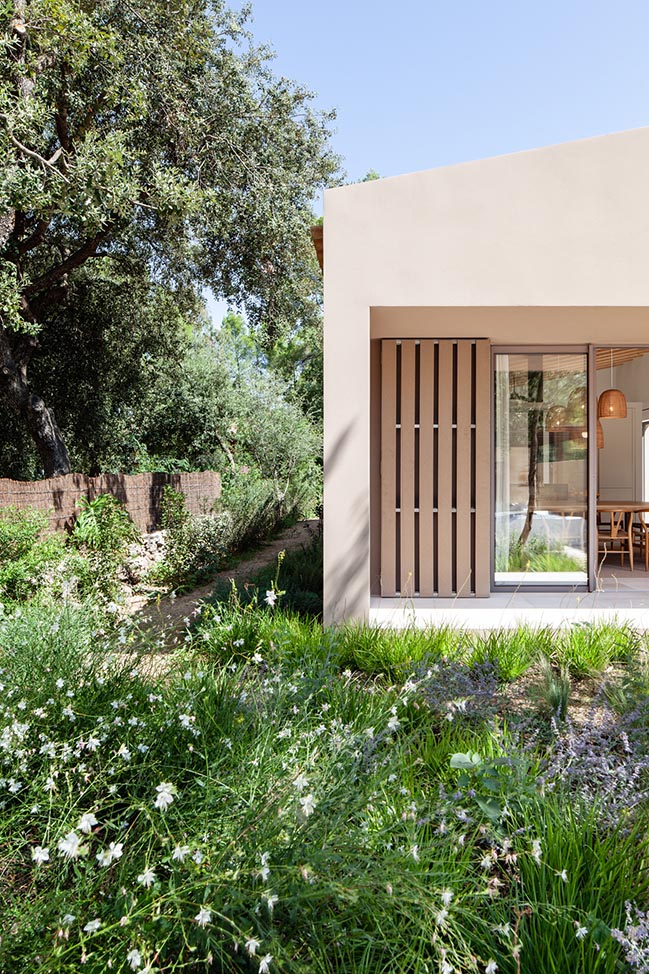
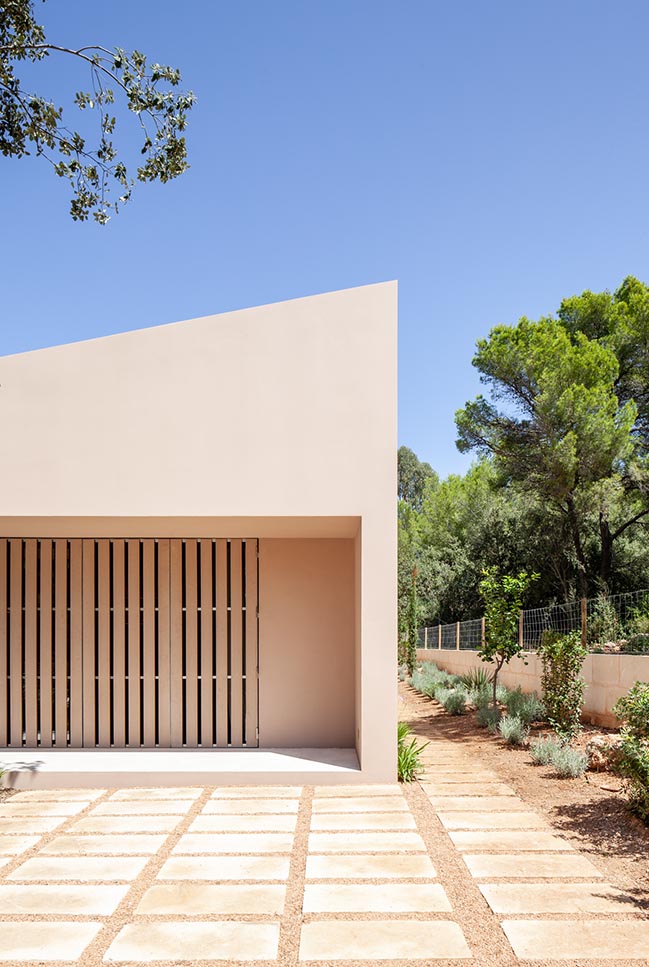
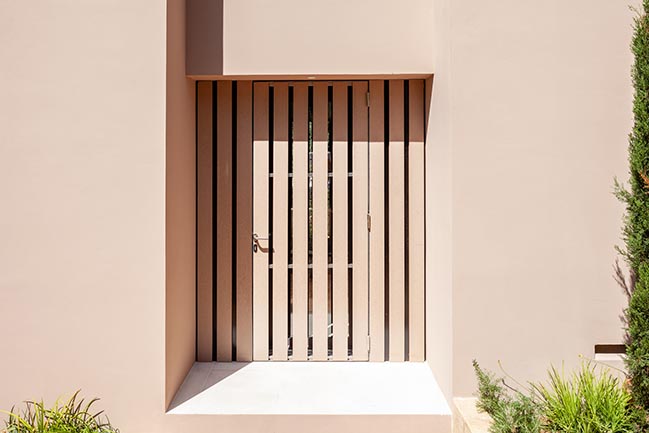
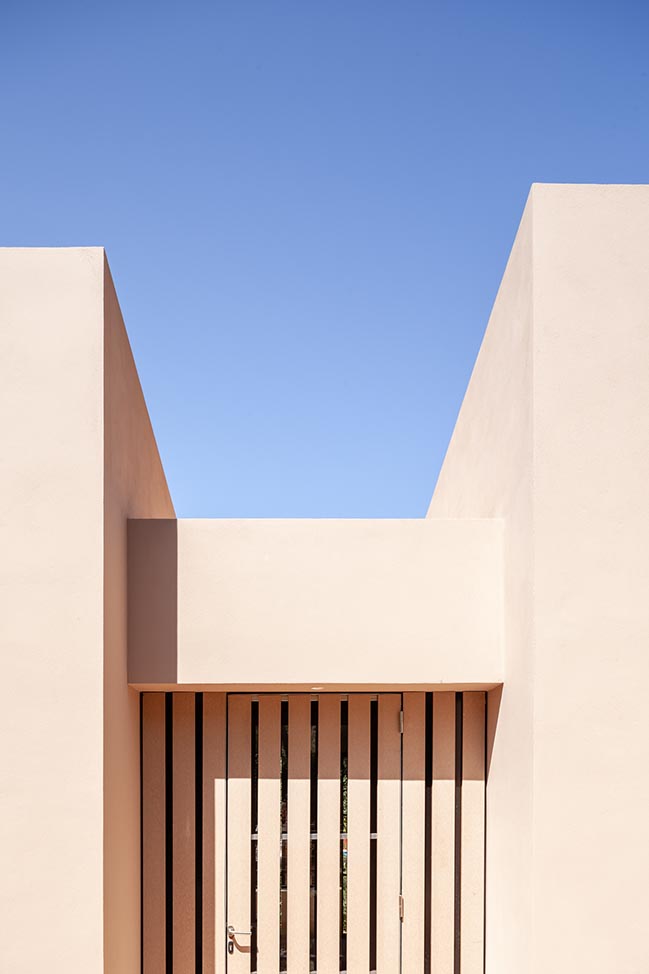
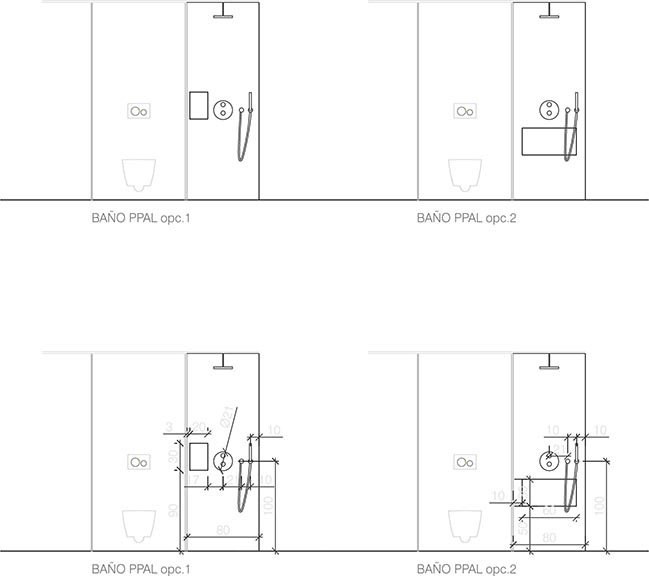
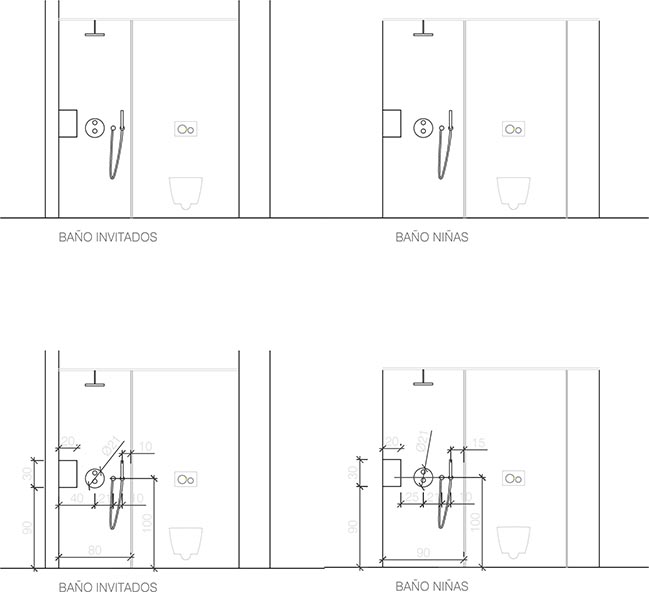
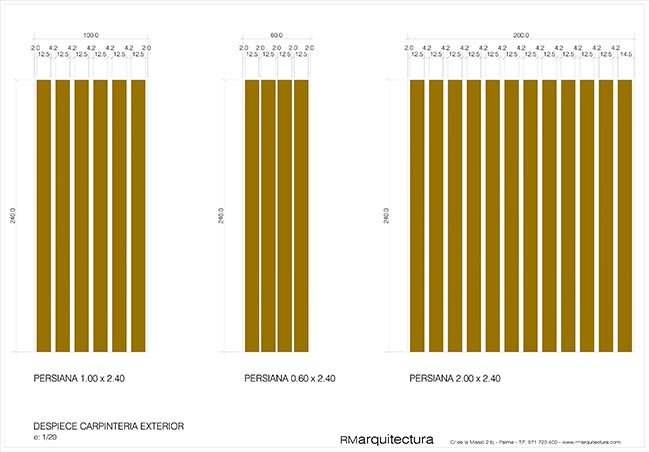
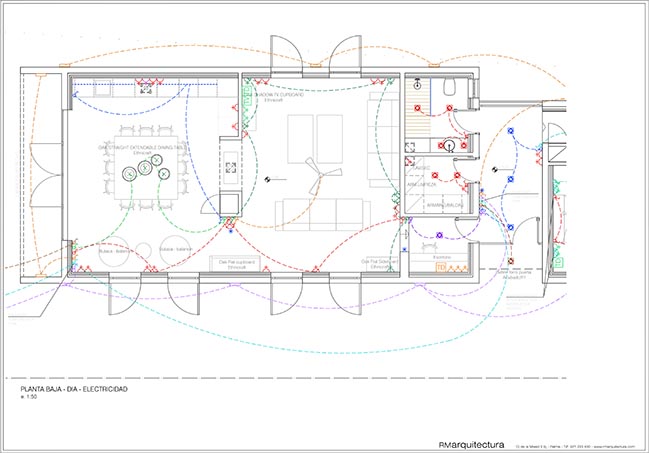
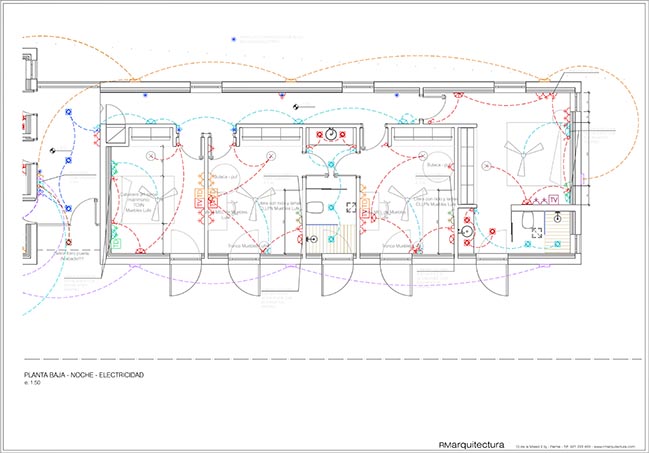
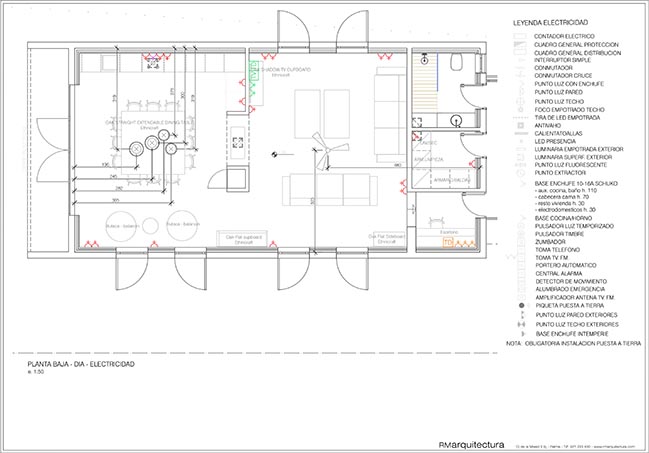
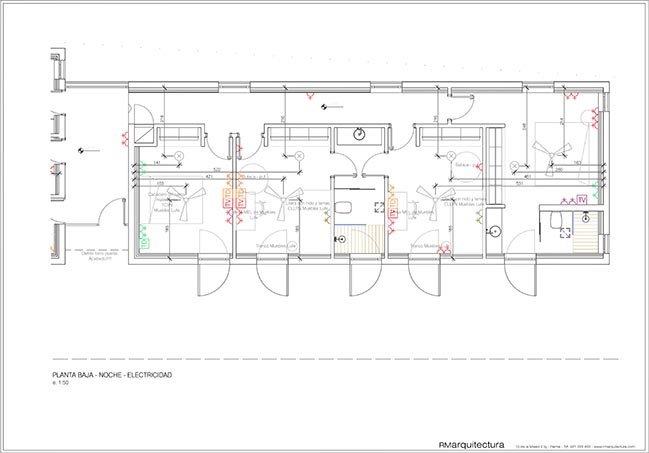
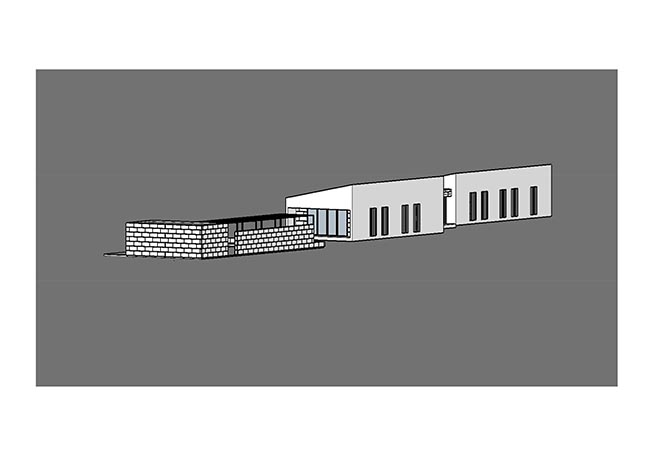
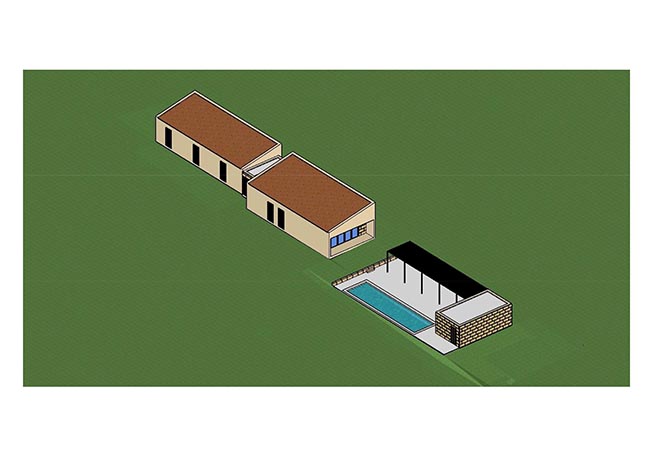
RiM House by RMarquitectura
02 / 04 / 2019 The RiM House is located a few meters from the sea on the north coast of the island of Mallorca. The plot is located in a wooded area with pines, holm oaks and wild olive trees
You might also like:
Recommended post: Alma Residence by Microclimat
