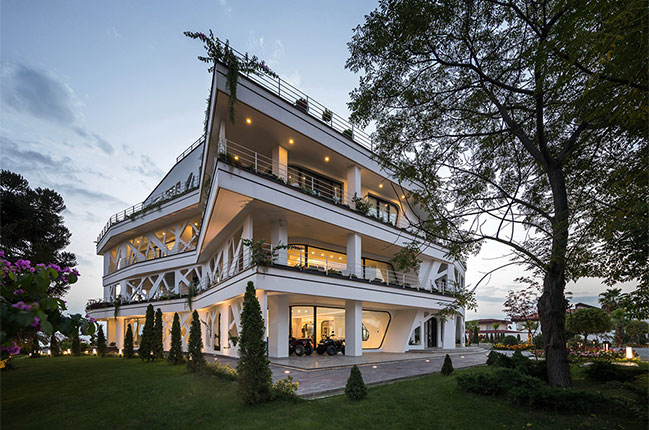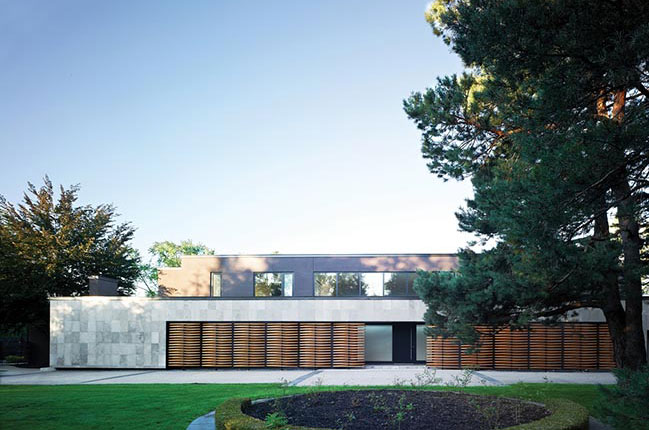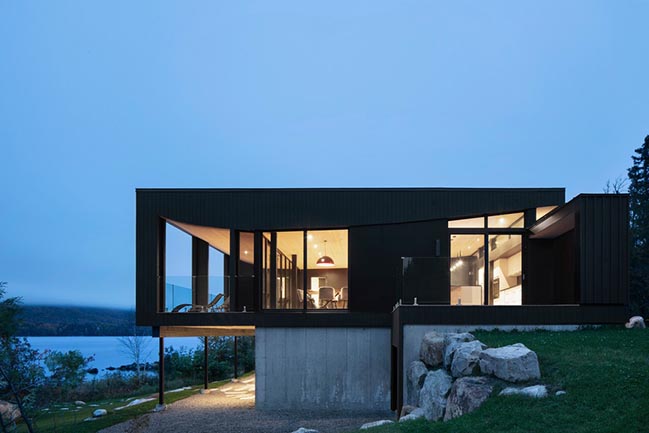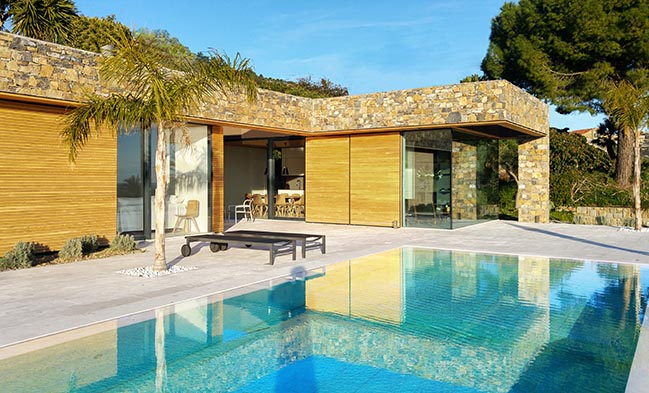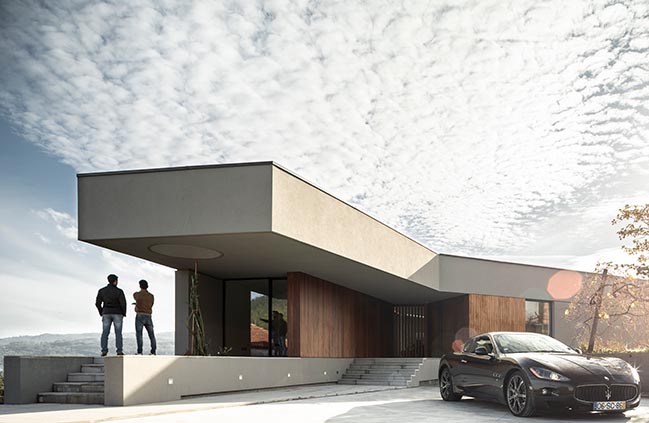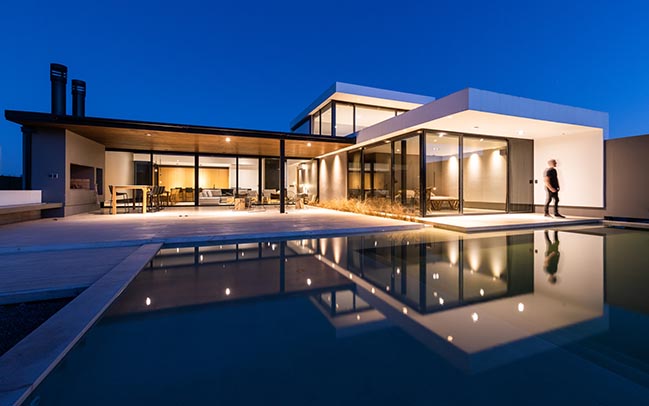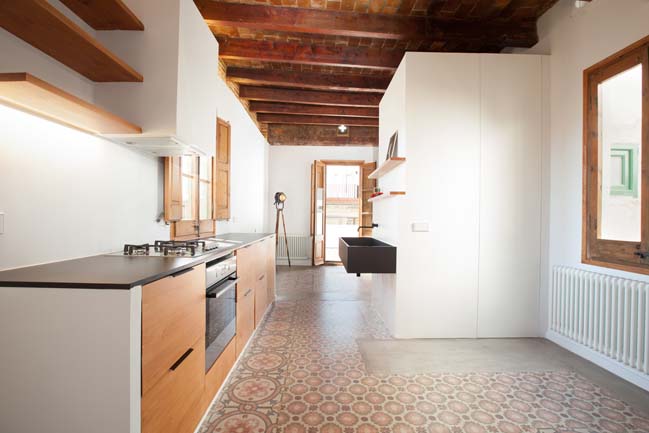01 / 31
2019
Rehabilitation Project where The Room Studio worked from Architecture, Interior Design and Decoration and was completed with a work of Styling. In this house of 500 m2 built and 250 m2 of terraces, there has been an expansion of the upper floors and a comprehensive redistribution of all spaces.
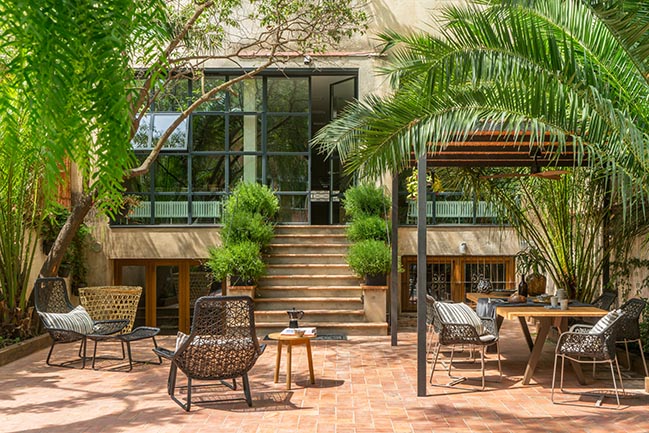
Architect: The Room Studio
Location: Barcelona, Spain
Year: 2018
Interior Design and Decoration: Meritxell Ribé and Josep Puigdomènech
Construction: The Room Work SL
Photography: Mauricio Fuertes
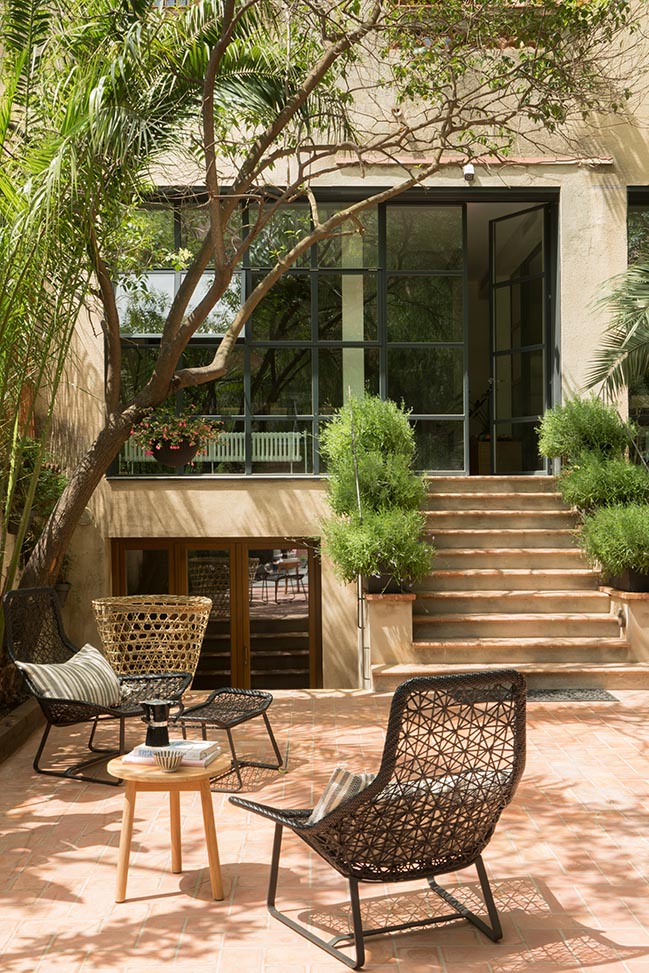
From the architect: In this house near Plaza Lesseps, we sought to obtain large, bright and functional areas. We have a complete rehabilitation project with the objective of obtaining more habitable floors and a design staircase to access them. Both facades remained practically intact, respecting their natural state and the old building. On the back facade, these original elements were combined with large steel windows, adding a modern touch.
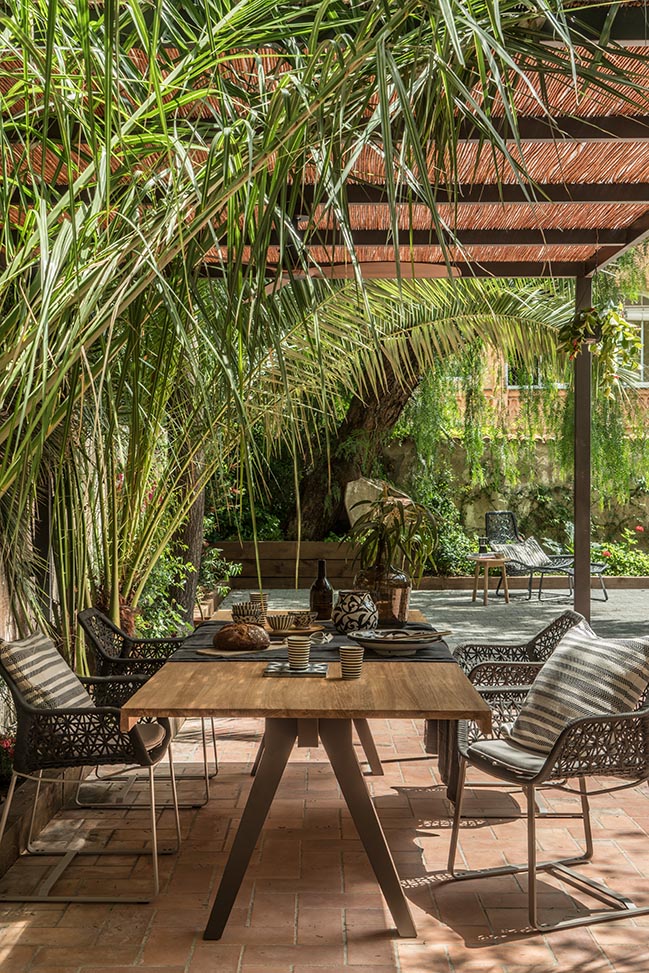
The interior was completely renovated, covering the current needs of its owners. The large staircase made on site becomes the heart of the house. Next to it we can see the patio that crosses the house vertically, giving the entrance of a large amount of light to all spaces. The redistribution of the spaces allowed to obtain wide and luminous areas due to the large windows of the garden. From The Room Studio it was decided to reform all these components, offering a new face to each floor, completing it with an interior design, decoration and styling project.
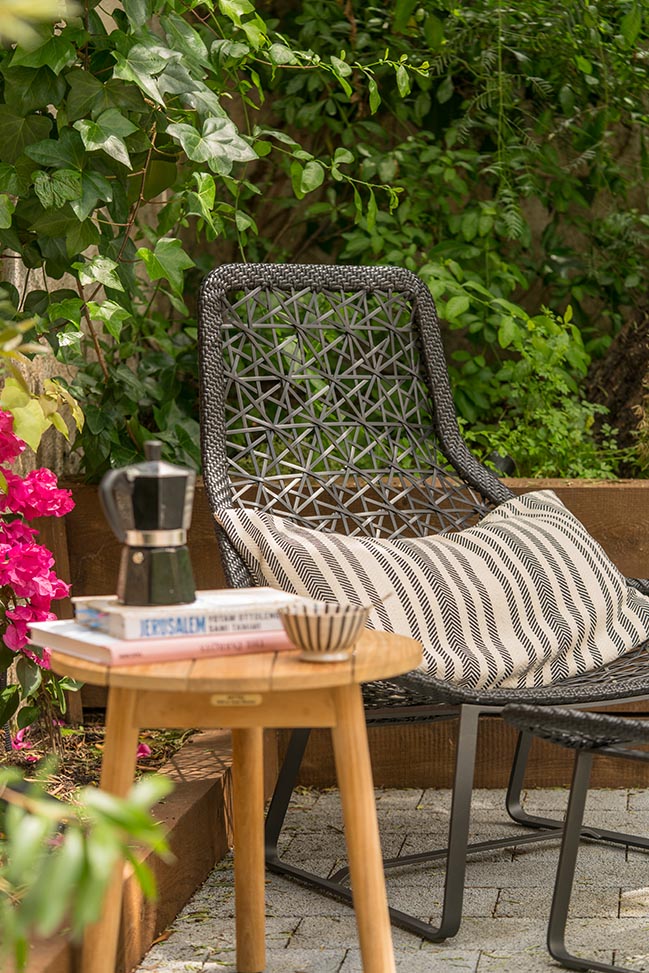
It was necessary to return the soul to the house, bringing warmth, fluidity and harmony. The owners asked for a project that would have a visual communication between the interior and the exterior of the house, obtaining balanced stays and dialogue with each other. Obtaining natural light allows us to discover the spaces in their entirety, recovering rooms and corners that went unnoticed by sight. The result offers a continuous relationship between the different areas, which can be broken by creating private spaces with the simple gesture of closing the sliding doors.
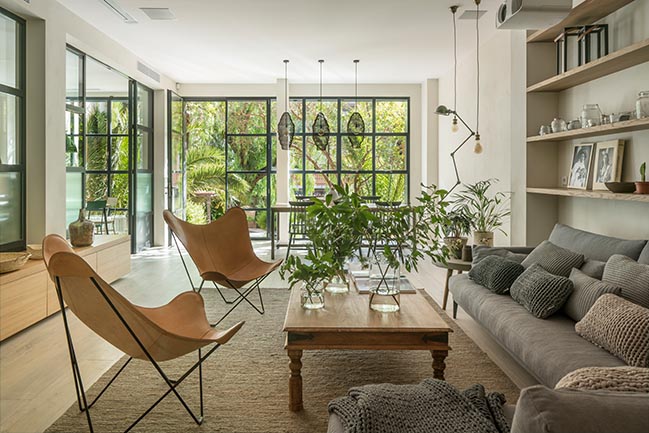
It seeks to obtain an industrial style without losing the warmth of the rooms. Therefore, natural woods are used in the floors combined with noble metals, hydraulic, ceramics and microcement. There is a contrast of neutral tones that break with dark colors. Special pieces such as doors and antique cabinets recovered were added, as can be seen in the entrance and in the suite room.
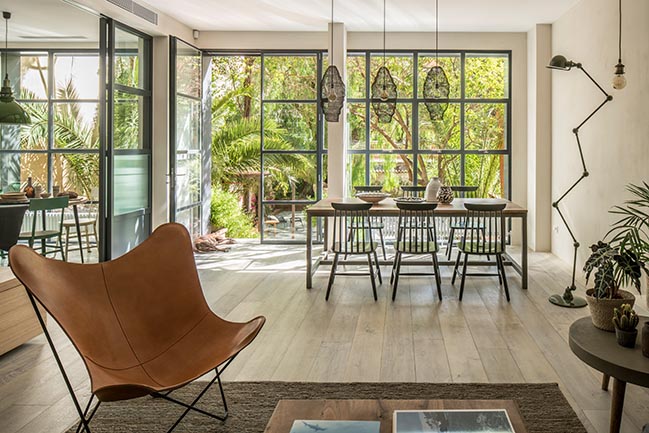
The incorporation of the domotic system allows absolute control of the entire house. In addition, an audiovisual equipment was installed in the living room, creating an immersive atmosphere to have a home theater. Regarding the backyard, a sheltered outdoor dining room was incorporated along with a chill out and recreational area for the little ones.
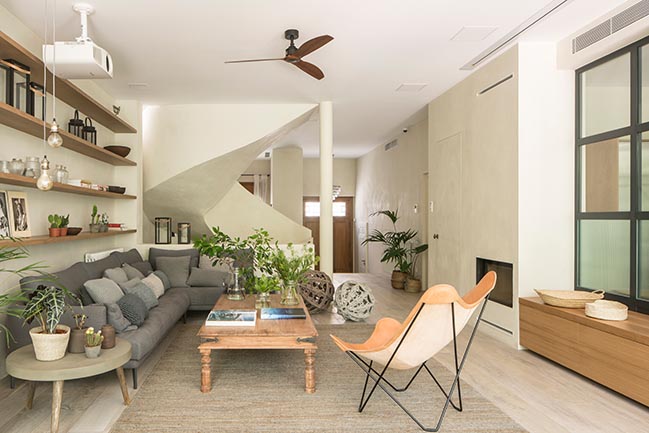
The Room Studio opts for the use of light woods providing a natural wink to each room. The shelves made to measure and neutral colors allow to obtain warm stays that contrast with details making this house a special place.
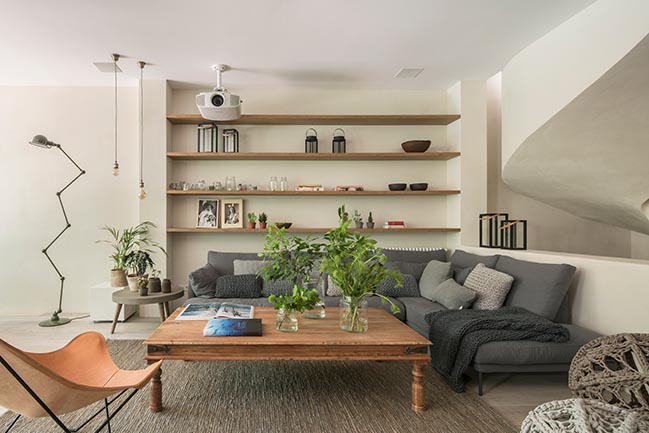
The most familiar areas have been completed with the use of neutral textiles, providing balance and comfort. The essence of this building is its old facades, which have been updated with more modern elements such as black metal windows. The large staircase, together with the vertical yard, allows the entrance of natural light throughout the house.
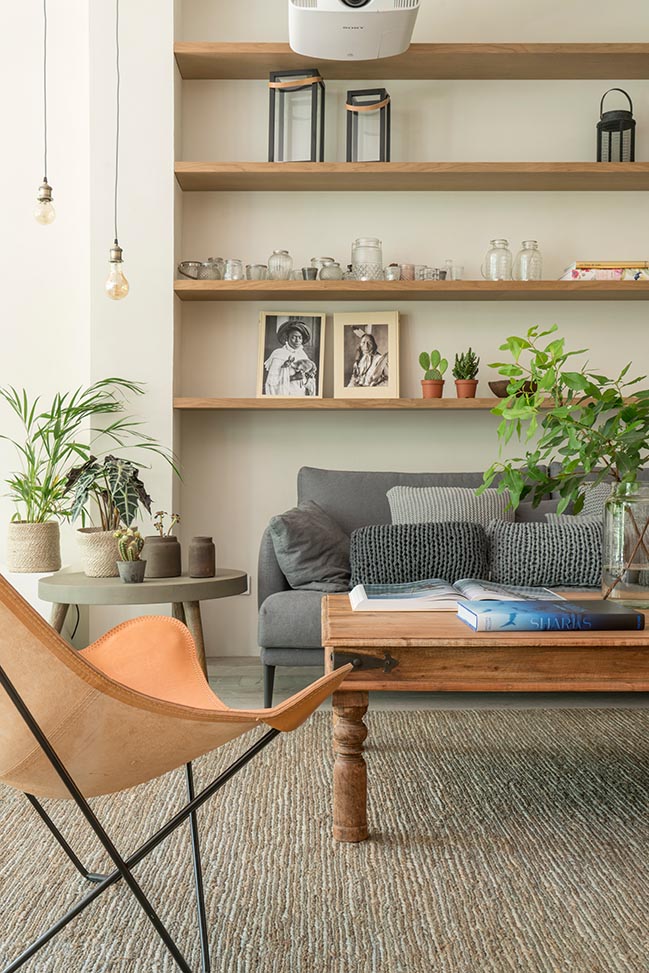
Ceramic and microcement are used in bathrooms that stand out thanks to the wooden countertops that, together with the built-in lighting, create a relaxing scene. Noble materials are present in accessories, both inside and outside the home.
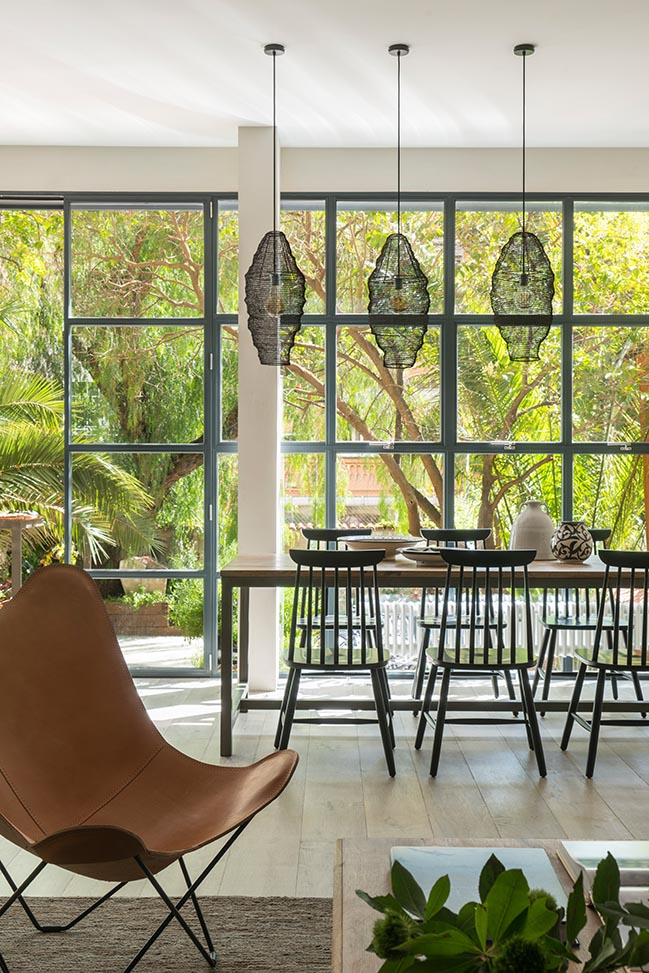
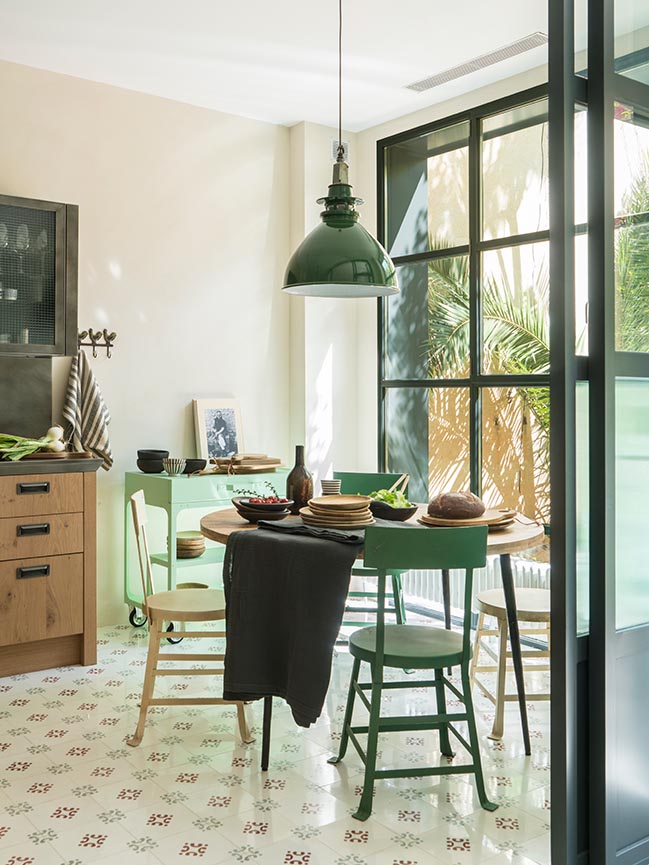
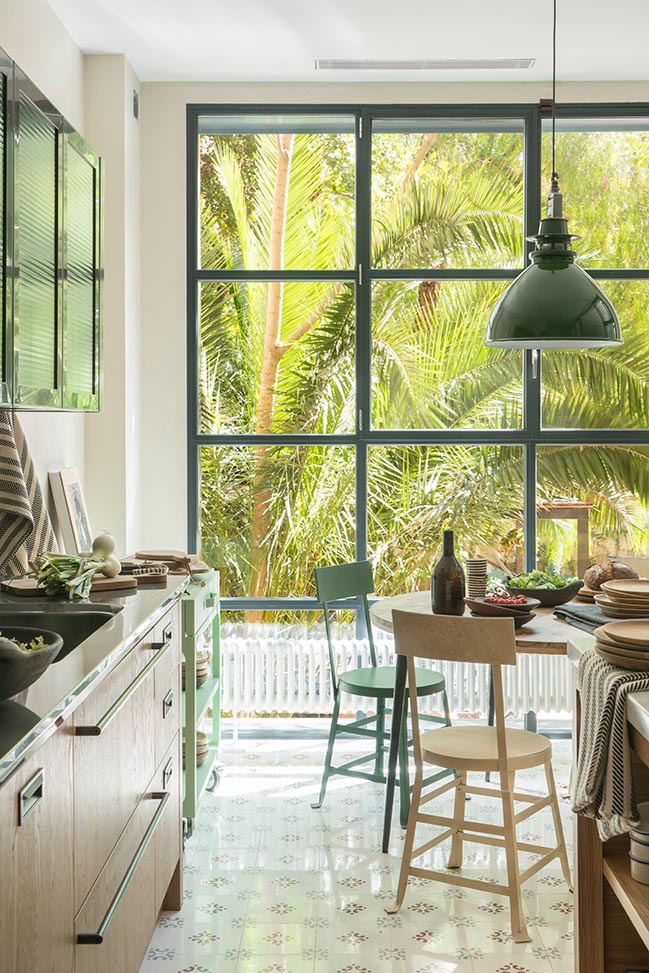
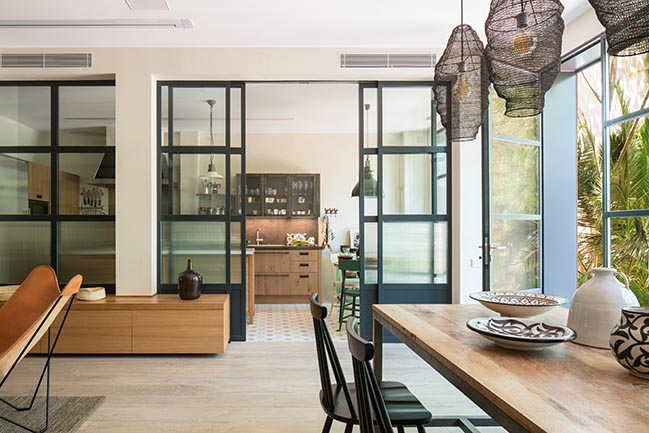
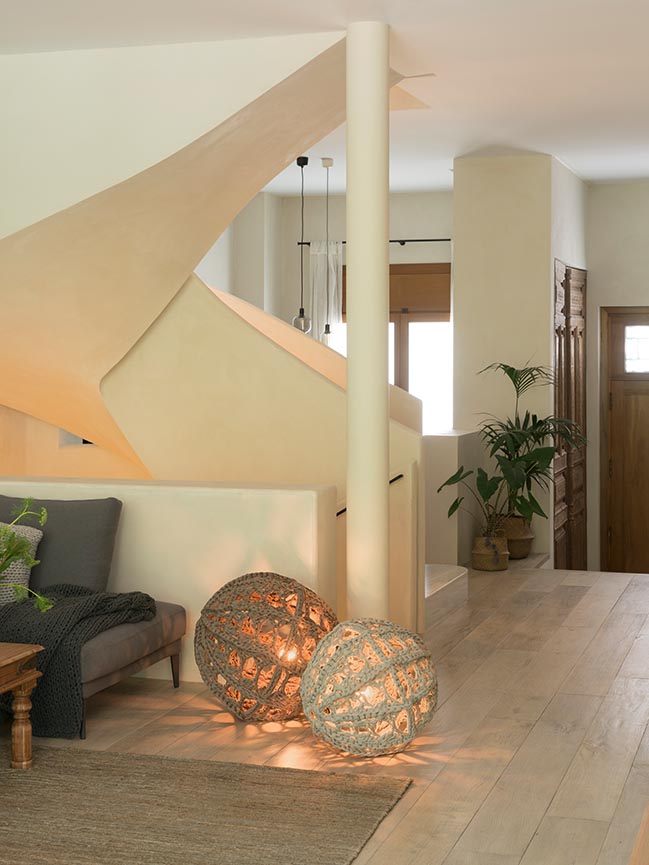
> YOU MAY ALSO LIKE: A unique apartment in the center of Barcelona by Coblonal Interiorismo
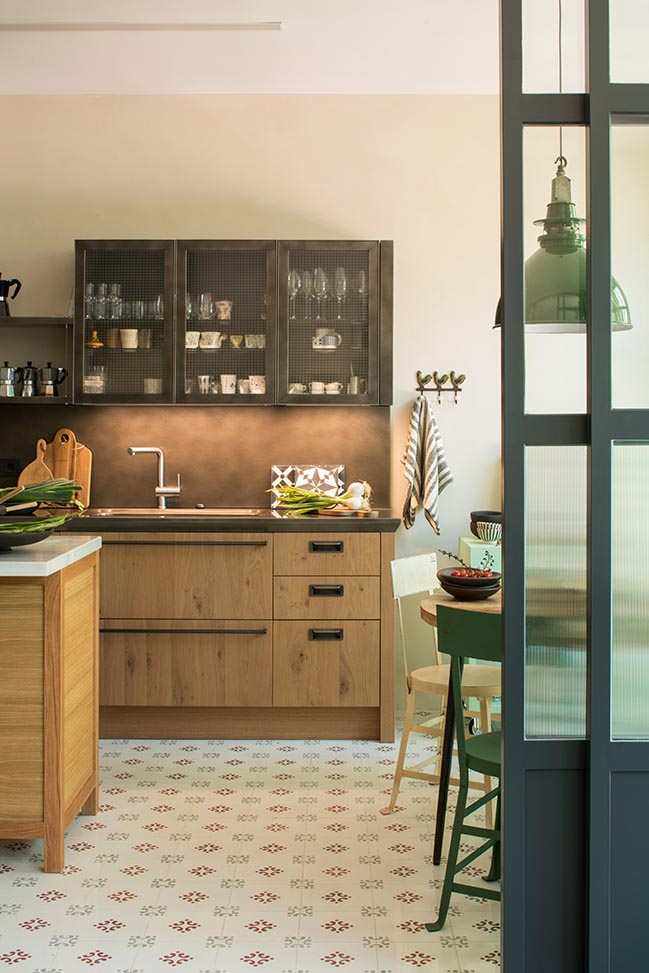
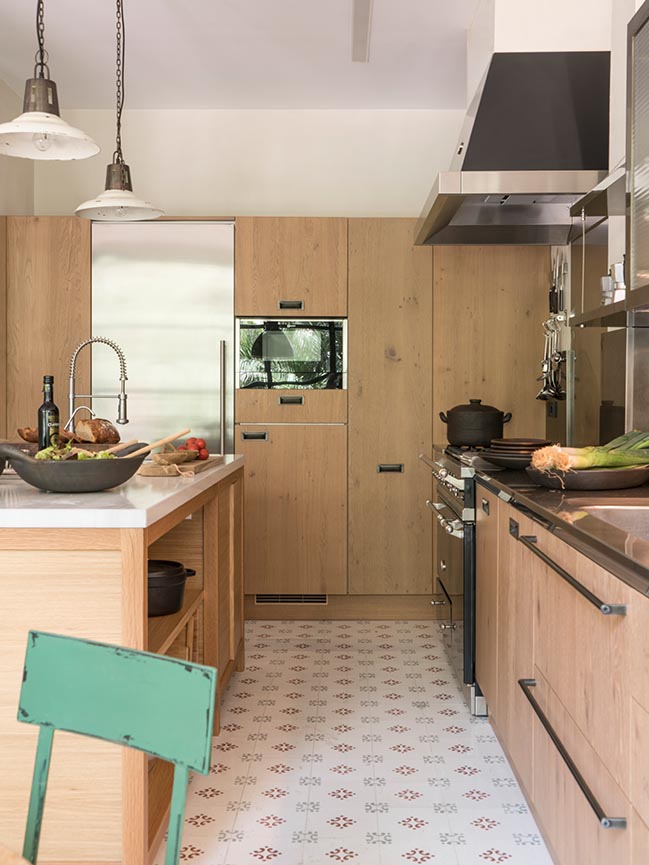
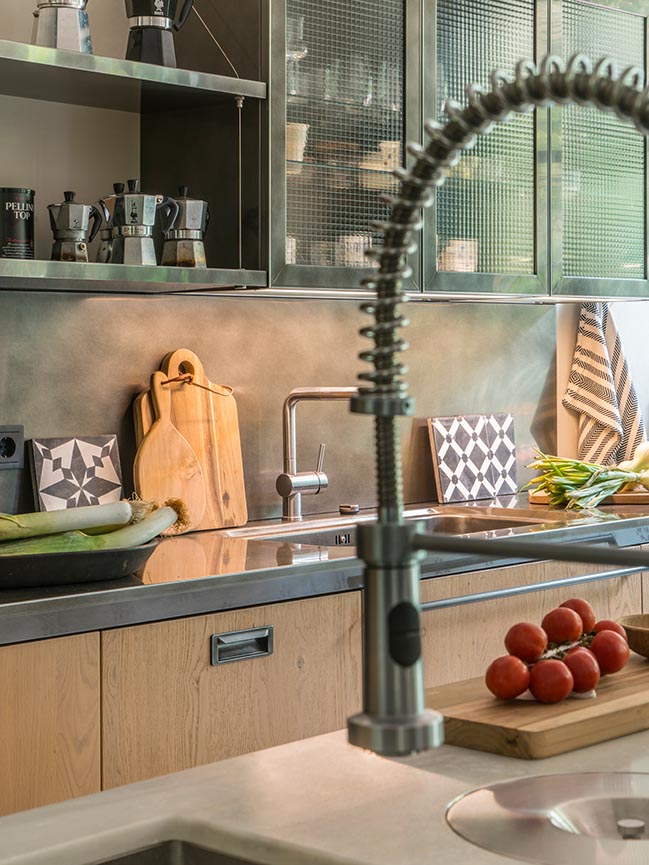
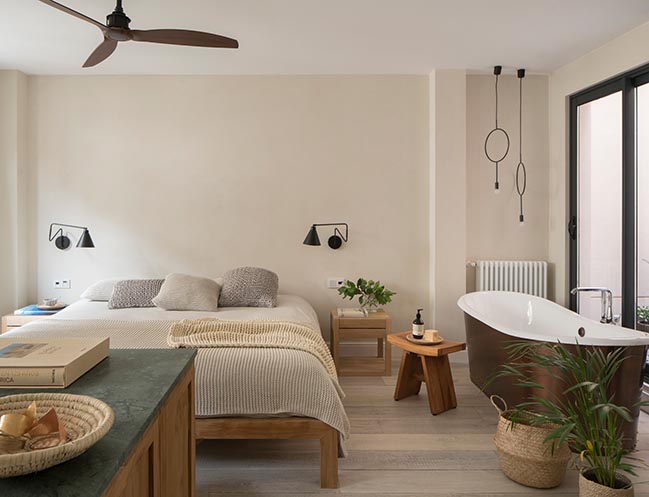
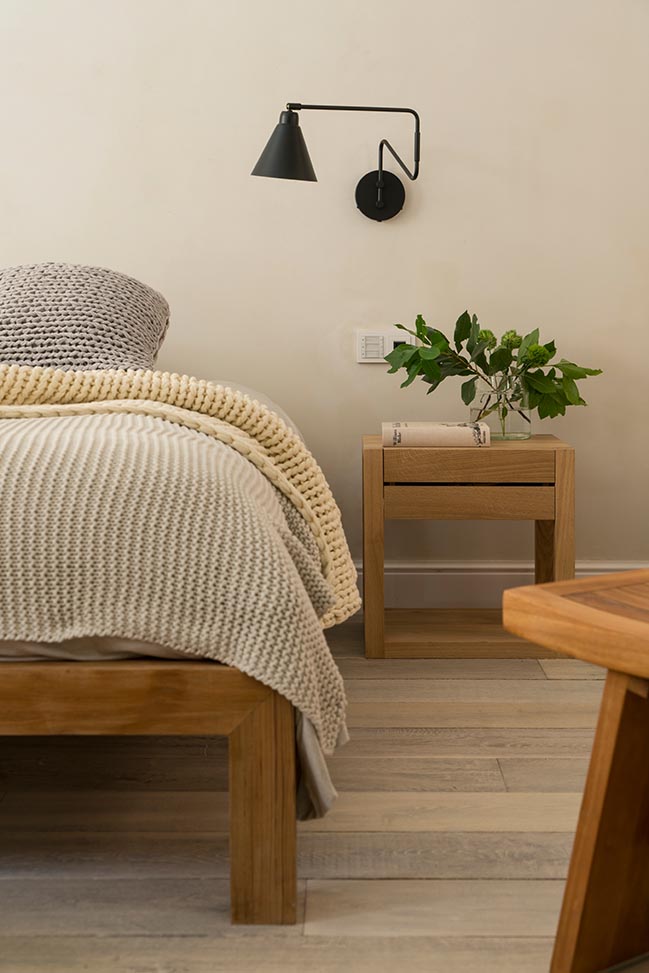
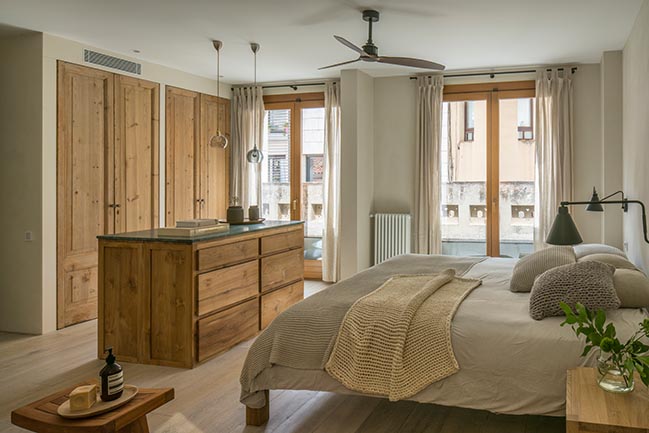
> YOU MAY ALSO LIKE: OS House in Valencia by Carlos Segarra Arquitectos
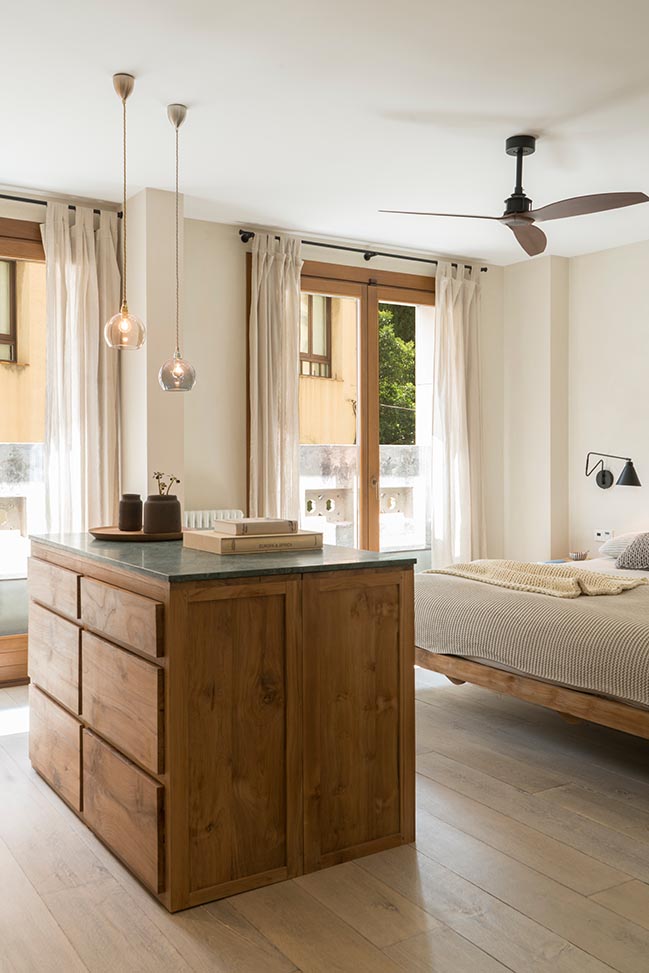
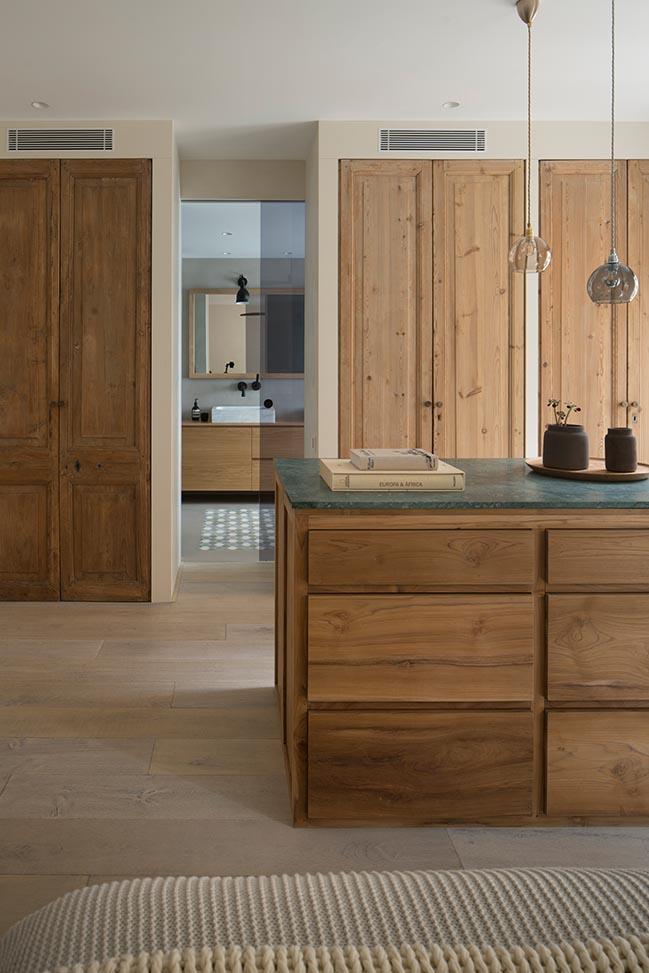
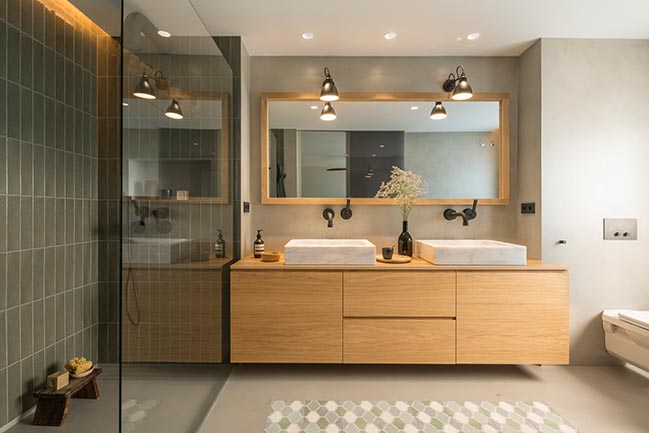
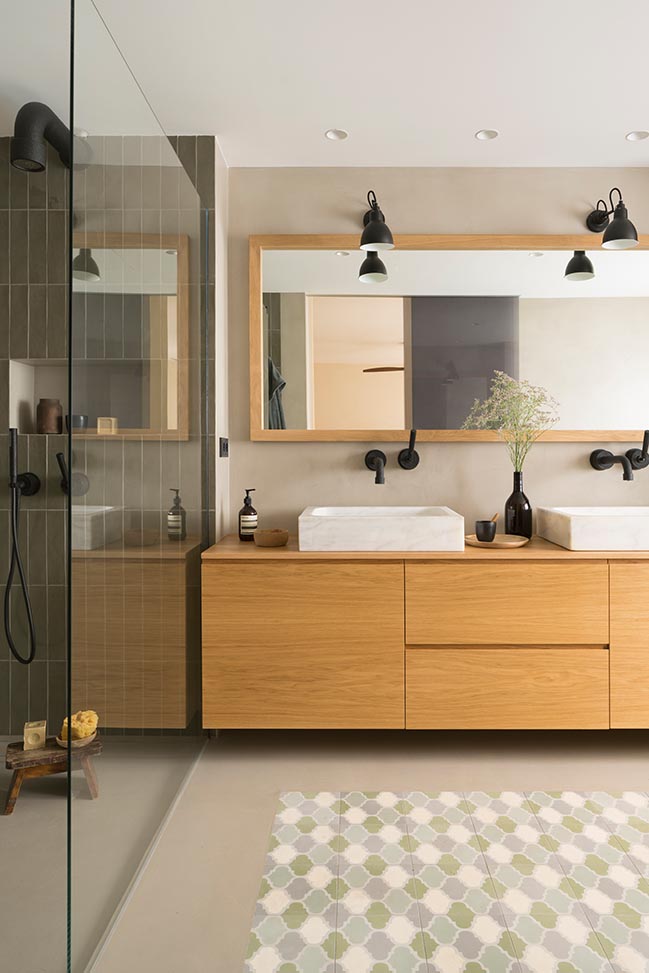
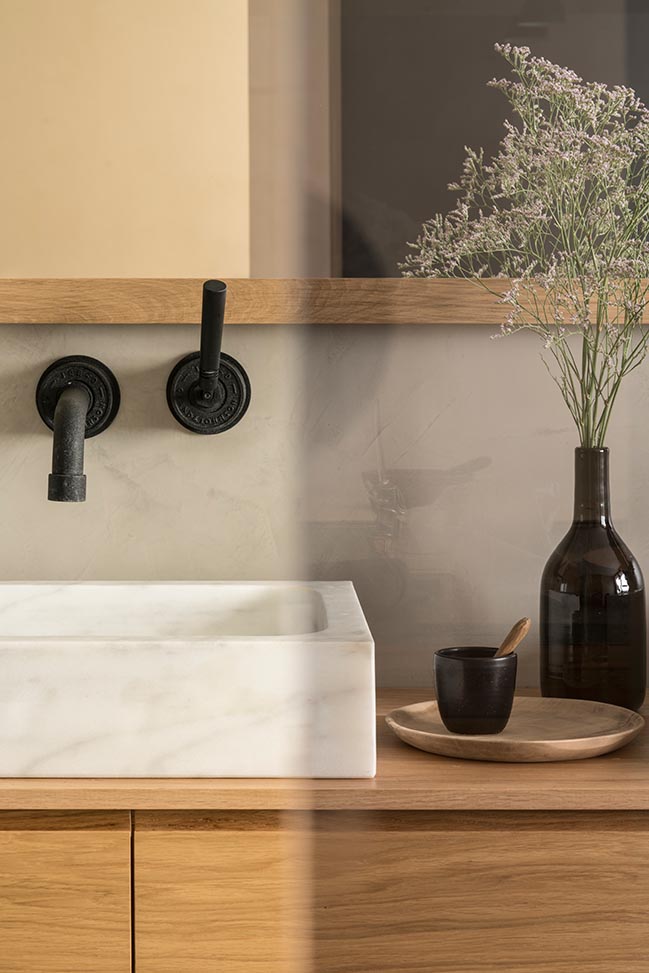
[ VIEW MORE HOME DESIGN PROJECTS IN SPAIN ]
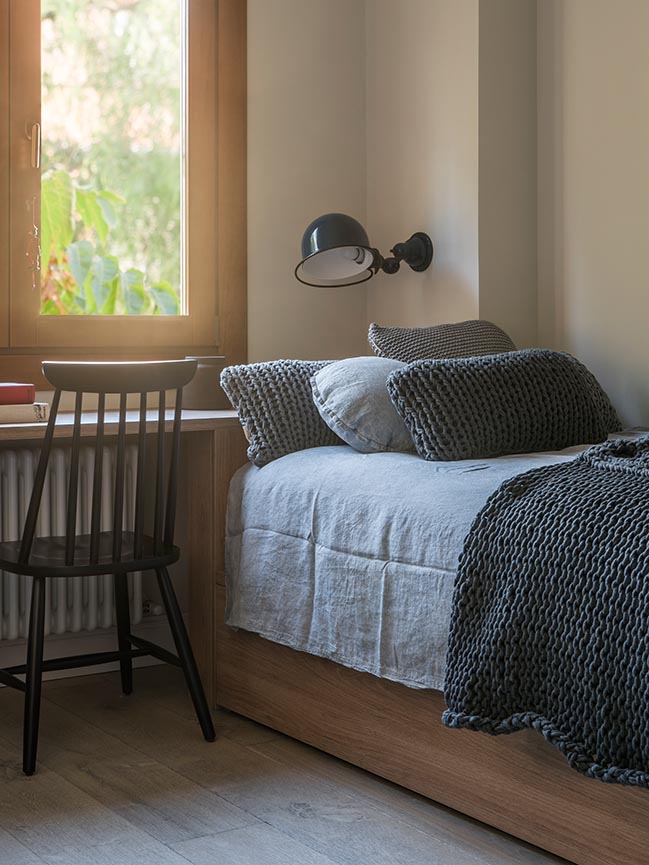
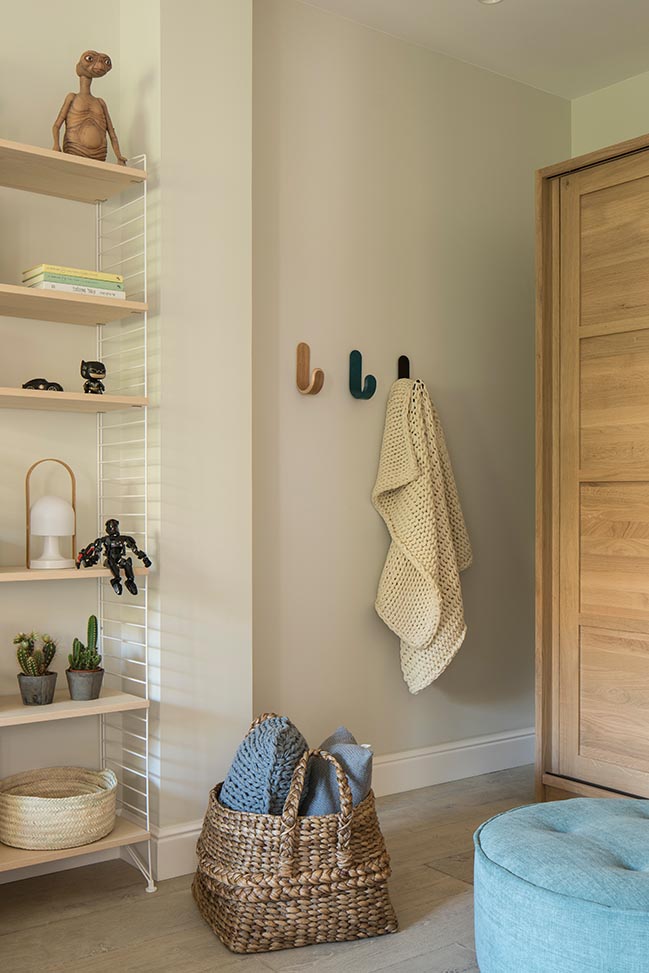
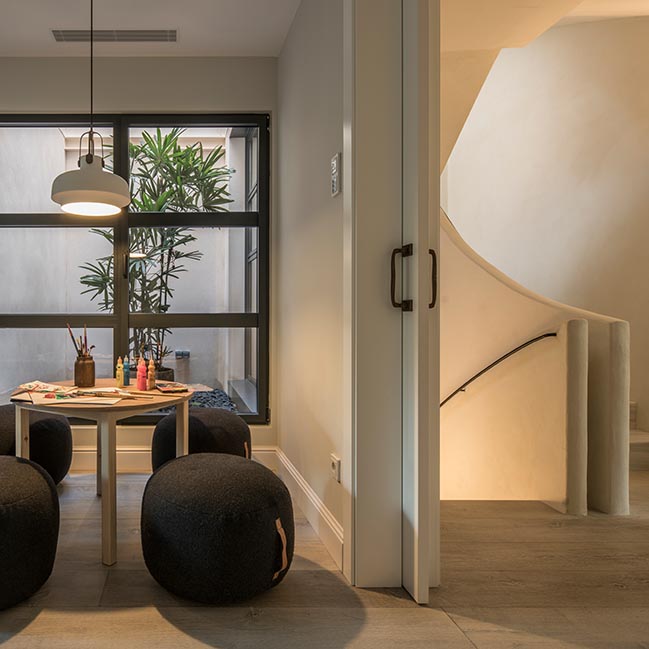
Putxet House by The Room Studio
01 / 31 / 2019 In this house of 500 m2 built and 250 m2 of terraces, there has been an expansion of the upper floors and a comprehensive redistribution of all spaces...
You might also like:
Recommended post: Casa Carders by a53 Architecture
