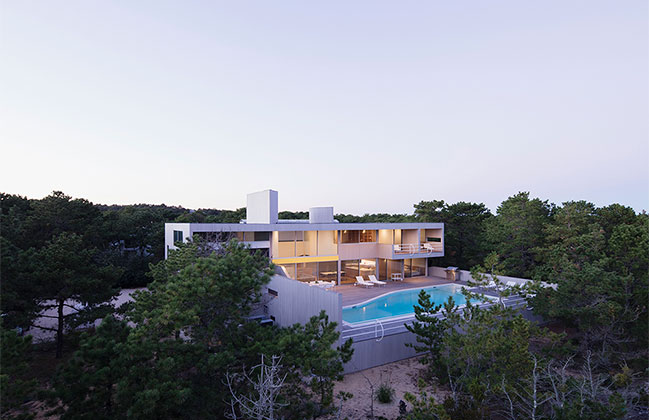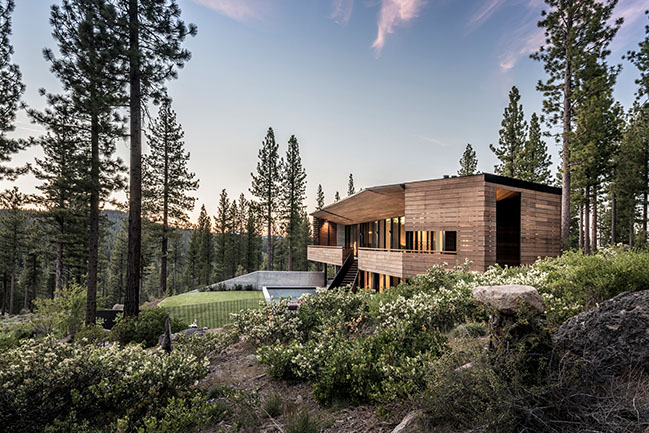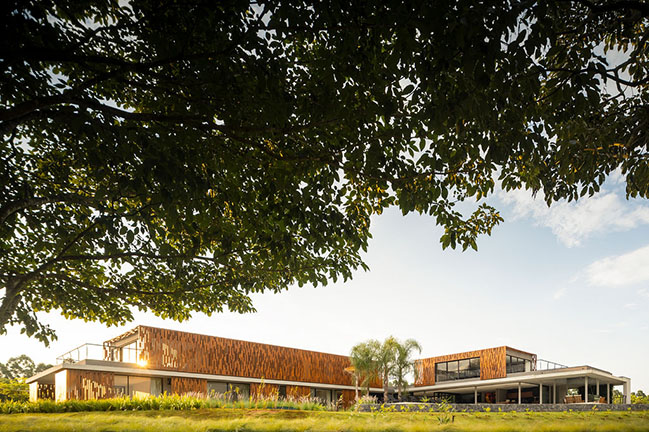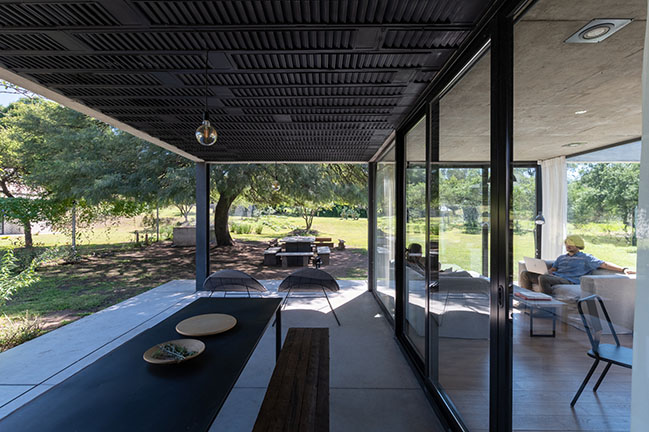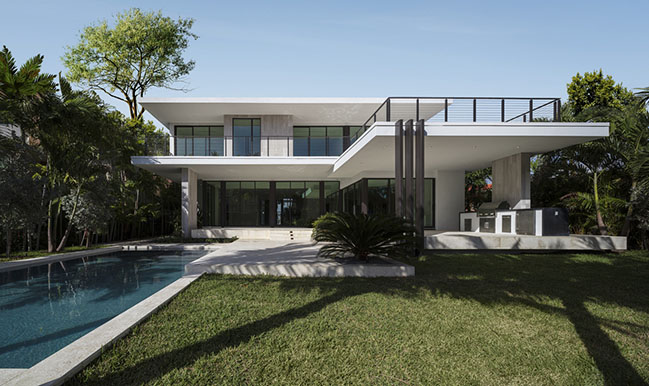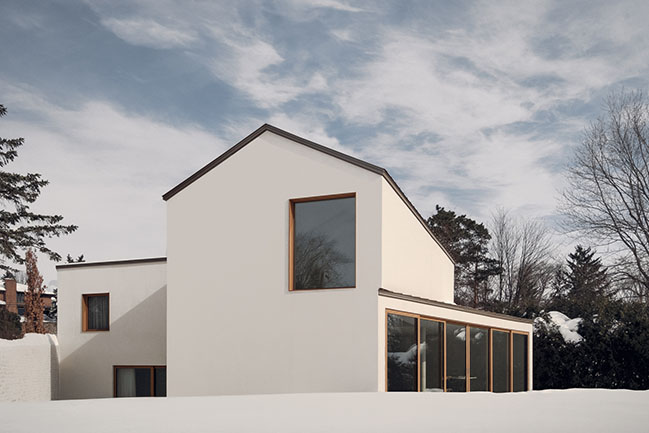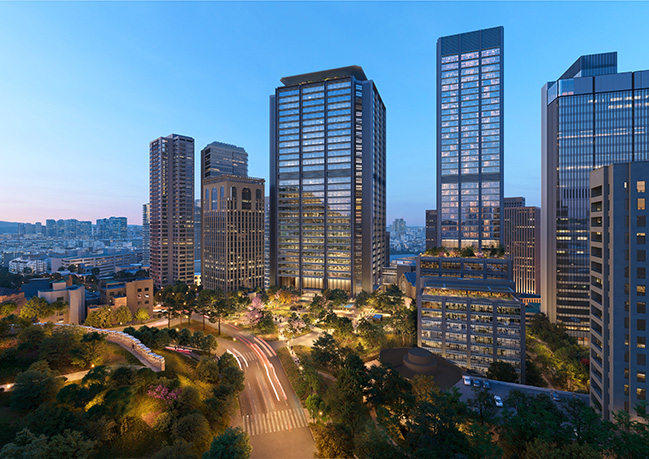08 / 04
2021
The Saltbox Passive House is a primary residence designed for a family of four and built on the southern flank of Mont Gale in Bromont, in the Eastern Townships...
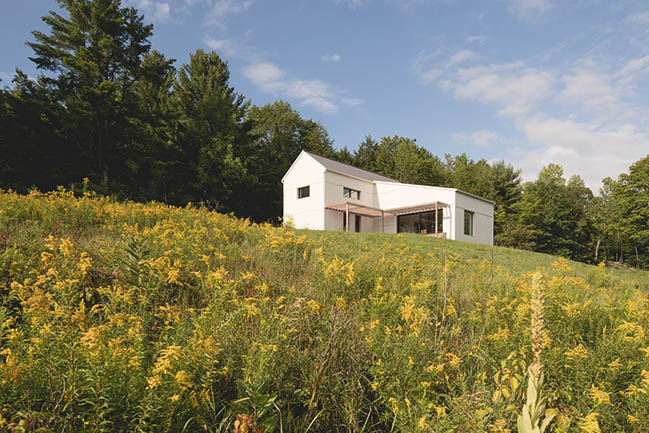
From the architect: The 3,100 sq. ft. single-family home, built on three levels, sits in a meadow at the edge of a wooded, protected area on a 2.5-acre lot. The house, whose design is inspired by the region’s architectural heritage, achieved LEED Platinum and PHIUS 2018+ certifications, making it the third house to obtain passive house certification in Quebec.
The design was carried out using an integrated design approach and is the result of a close collaboration between the architects, consultants, builder and PHIUS consultant.
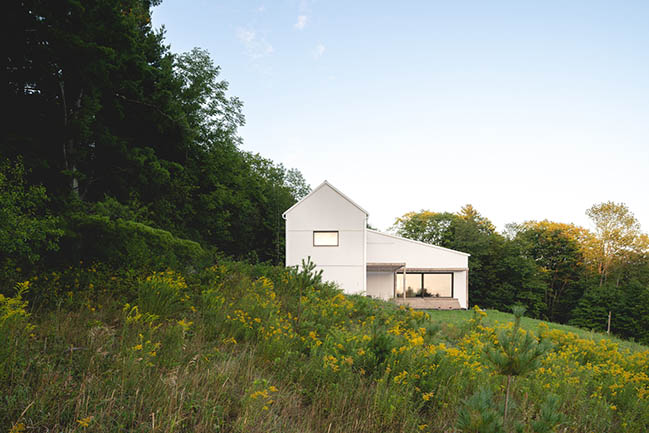
A building anchored in its environment
The nature of the site and the local vernacular architecture prompted us to turn to a historical form. With its “L” layout and the combination of two types of roof slopes, the house borrows its silhouette from the vocabulary of rural Saltbox-type buildings which sprang up in 17th century New England and which still pepper the countryside of the Eastern Townships.
With a gable roof on the main section and single pitch roof on the lower section, this colonial style takes its name from the lidded containers where salt was once kept above the hearth to keep it dry.
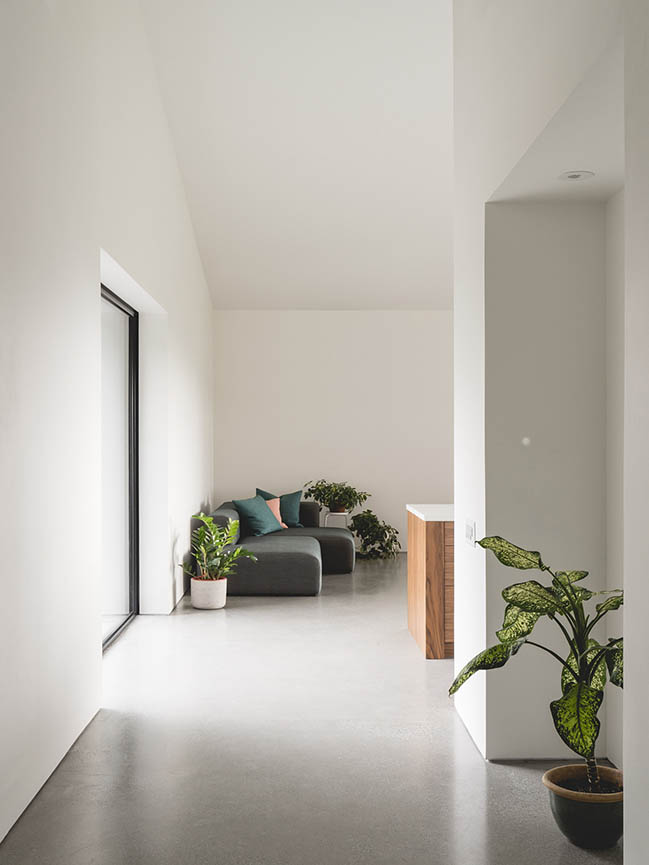
A simple, bright house
The house faces south to favour passive solar heating and panoramic views over the valley. The construction on three levels is nestled into the mountain to minimize the visibility of the retaining walls. By building the rear part of the ground floor at garden level, and by opting for a roof slope that mirrors the land, the house echoes the topography of the location while remaining discreet from the street, revealing itself only once visitors are on the driveway. The third and lowest level houses a garage which also serves as a workshop and remains hidden until the final approach.
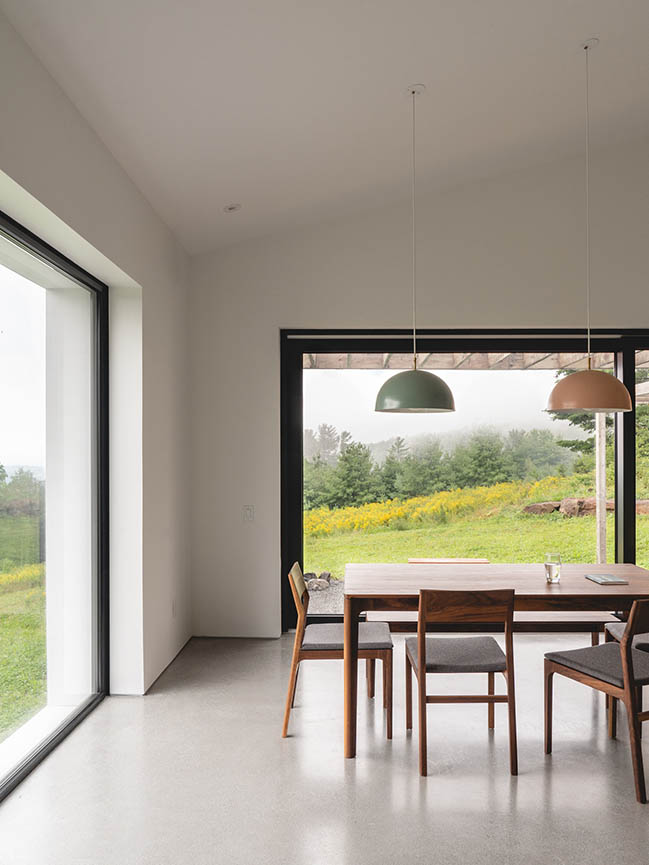
Inside, the living spaces are generous and bright. Illuminated by three large openings which contribute to the passive heating of the building, the central double-height room is the real heart of the house. Its functions are organized around a central block which comprises the mudroom, the kitchen, the pantry and a powder room. This white volume abuts the second floor corridor which serves as a passageway to the bedrooms and a small mezzanine home office.

To the north, the children's bedrooms are lit by narrow horizontal bands that frame the forest which borders the house, all while limiting heat loss. In the crook of the L sits a terrace partially protected by pergolas which serve as sunscreens and passively regulate the interior temperature of the house.
The building materials are simple and durable: the retaining walls are constructed of excavated stone, the main cladding is wood and the entrance section is burnt cedar. The grey steel roof is discreet and timeless.
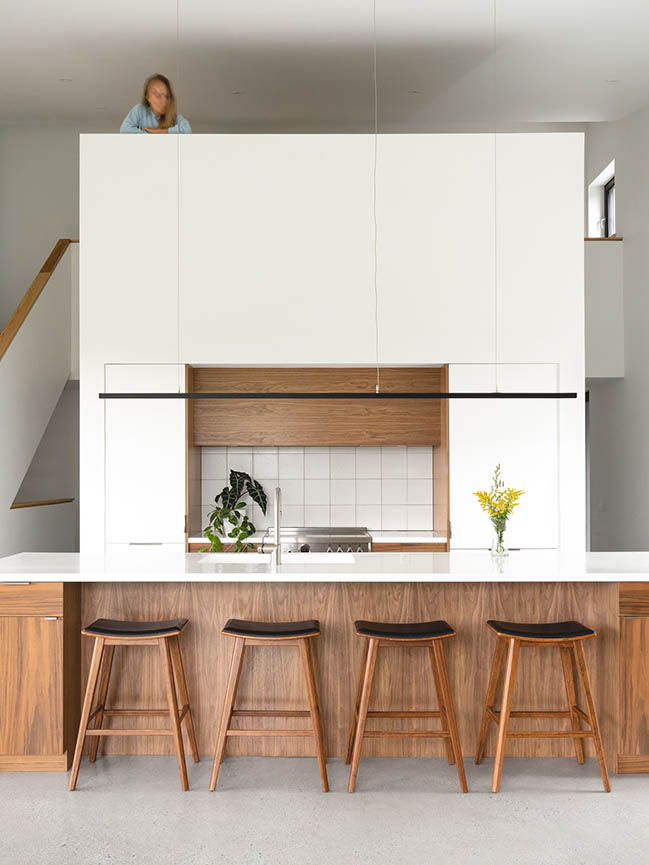
An architectural and ecological house
The term Passive House refers to a high-performance building standard that promotes energy efficiency, comfort and the sustainability of buildings. Developed 30 years ago in Germany by the Passivhaus Institut, the standard means, among other things, heating and cooling energy savings of around 80%.
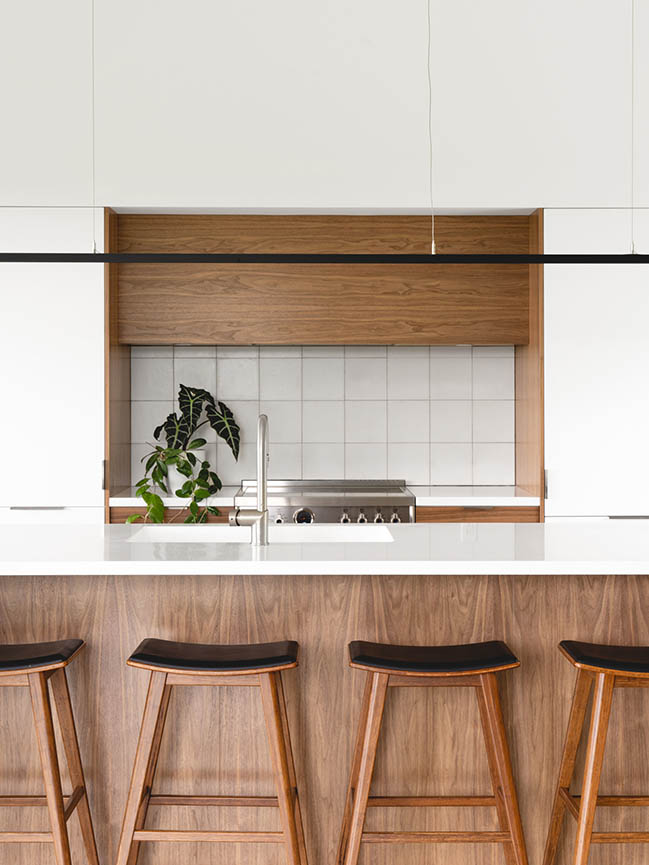
The basic principles of the standard are simple: a highly insulated and very airtight envelope, superior heat recovery of the mechanical ventilation system and a design which optimizes the orientation and sizing of openings to promote passive heating of the building.

Contrary to popular belief, these buildings are not off the grid but their energy consumption and their dependence on utilities are drastically reduced. Achieving the performance criteria of a passive house is only possible with the close collaboration of the architect, the consultants and the builder, which is why we favoured an integrated design approach from the very start. This experience confirmed to us that a building can be both aesthetic, in harmony with its environment and extremely efficient.
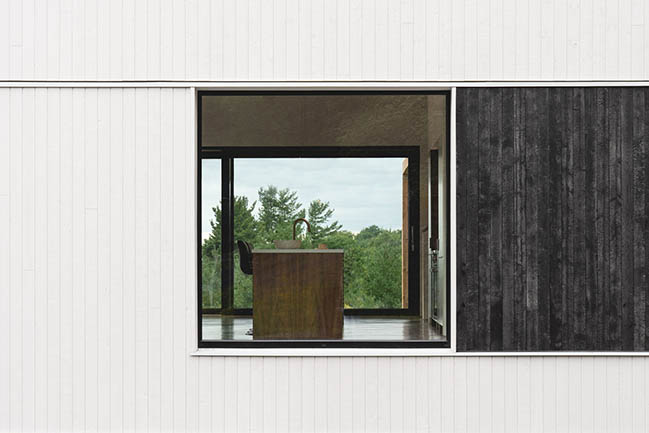
In the case of the Saltbox house, all design decisions were first validated by performing an energy model of the building which then steered us toward a double-stud structure for the insulation of above-ground walls and triple-glazed UPVC windows. Beyond the energy targets determined by the PHIUS standard, we also aimed to reduce the building's carbon footprint by carefully choosing the materials used, such as wood siding and cellulose insulation.
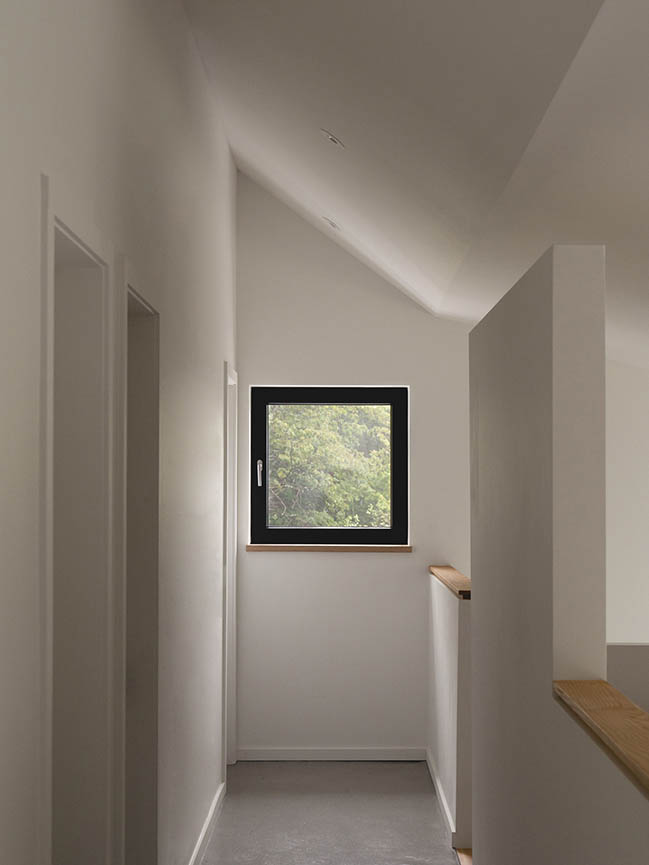
As an answer to the climate crisis and because this type of building is still little known in Quebec, we spent two years documenting the design and construction process of the Saltbox passive house. We created a short web series to help demystify green building to the public, and also to share our personal experience with architecture and construction professionals.
For our firm, this initiative is part of a broader approach that aims, through projects of all types, to approach ecological architecture in a holistic way. The Saltbox passive house is LEED Platinum and PHIUS 2018+ certified.

Architect: L’Abri
Location: Montreal, Quebec, Canada
Year: 2020
Architecture Team: Francis M Labrecque, Jérôme Codère, Vincent Pasquier, Antoine Mathys
Contractor: Construction Rocket
PHIUS consultant: Sarah Cobb
Photography: Raphaël Thibodeau
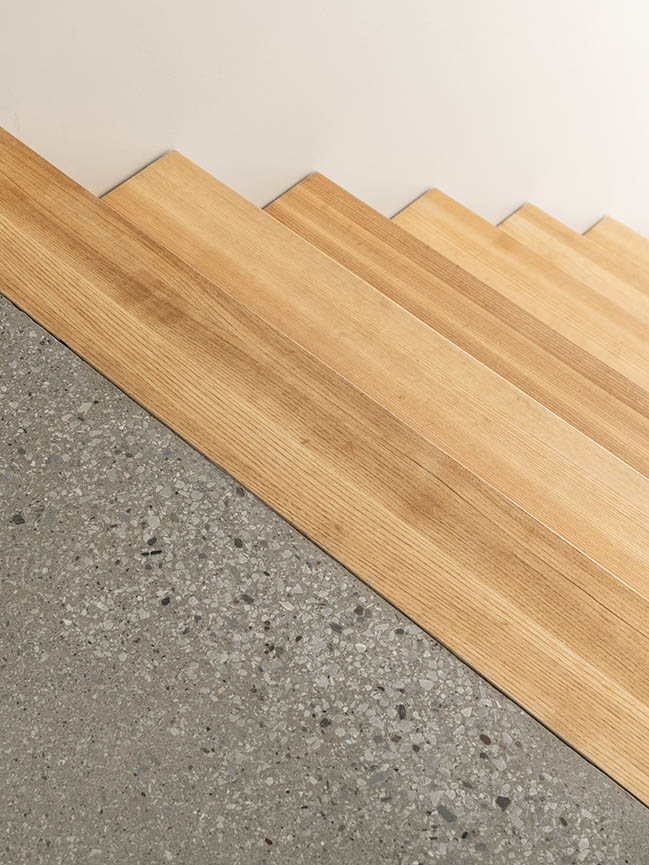
YOU MAY ALSO LIKE: Shelter on a Rock by ESPACE VITAL architecture
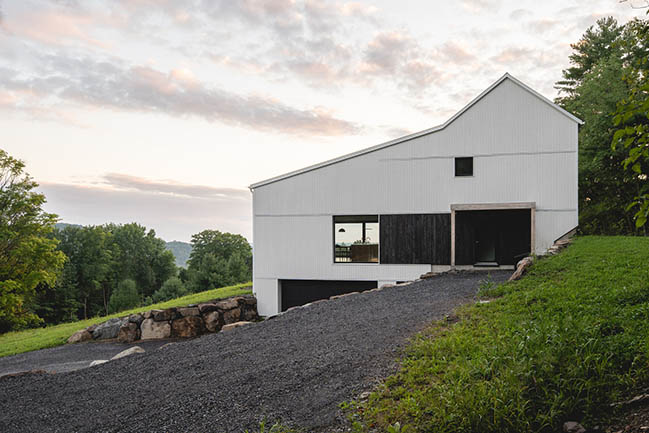
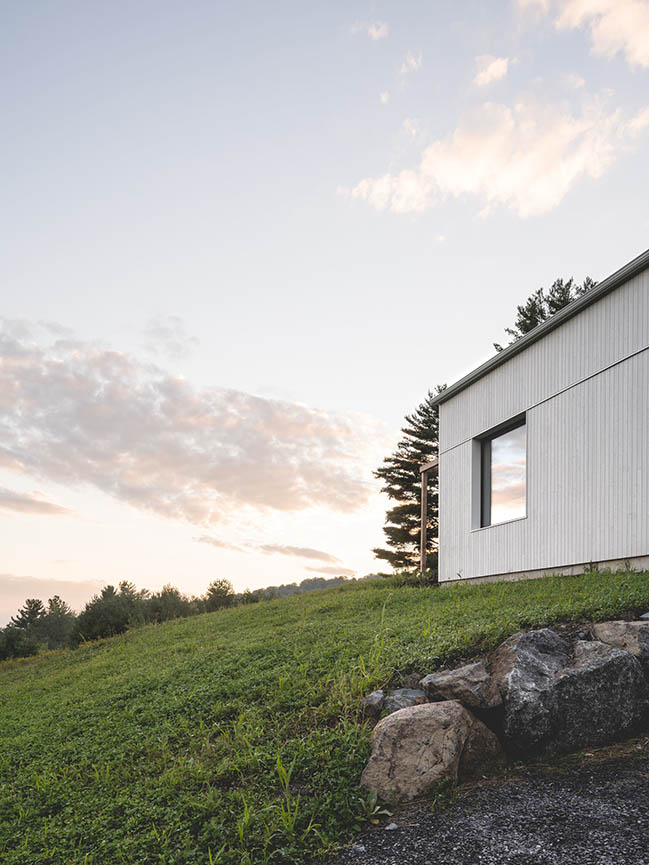
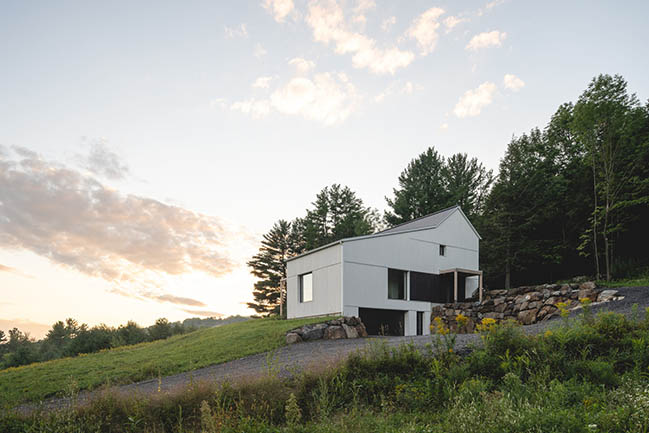
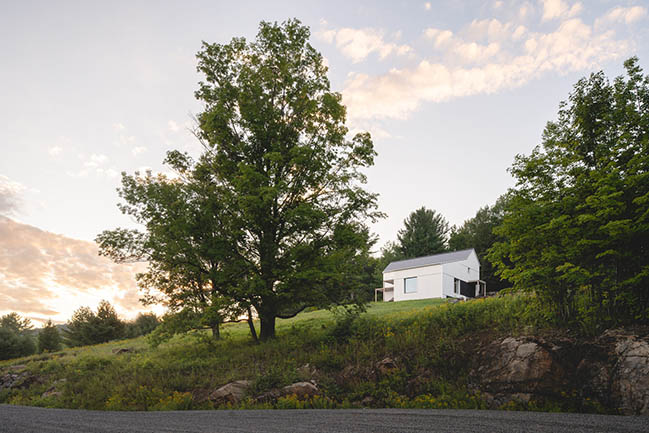
YOU MAY ALSO LIKE: Saltbox by Gardner Architects LLC
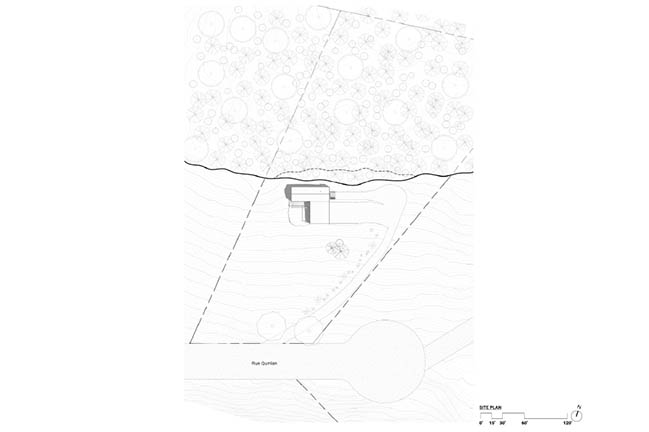
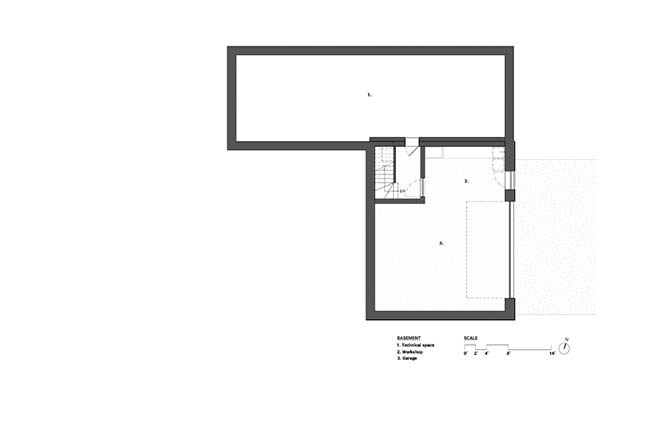

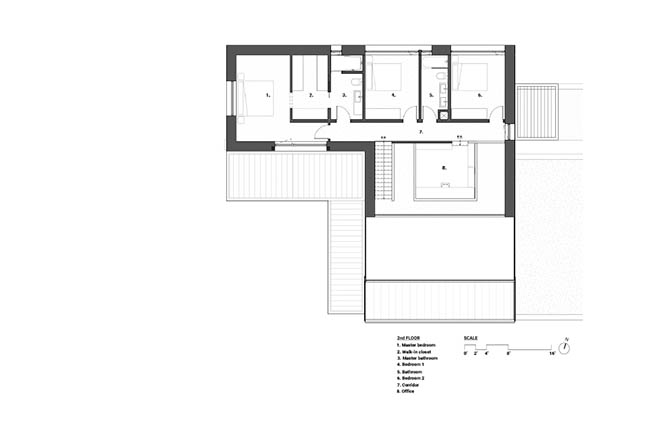
Saltbox Passive House by L'Abri
08 / 04 / 2021 The Saltbox Passive House is a primary residence designed for a family of four and built on the southern flank of Mont Gale in Bromont, in the Eastern Townships
You might also like:
