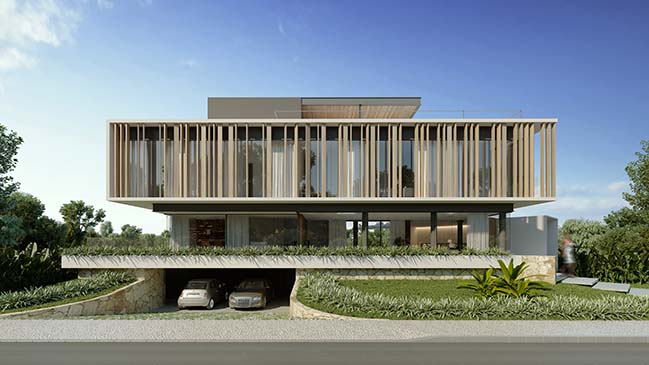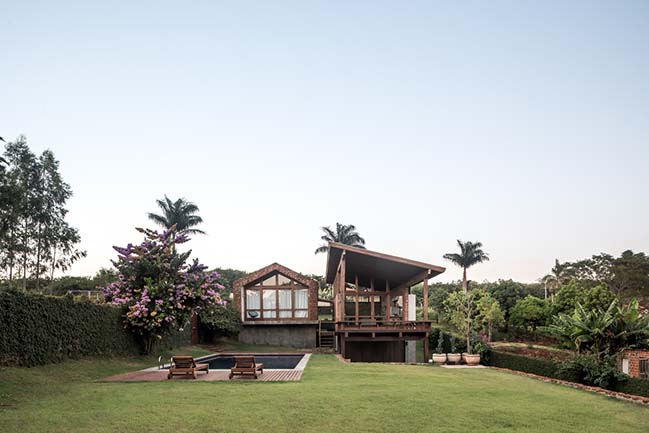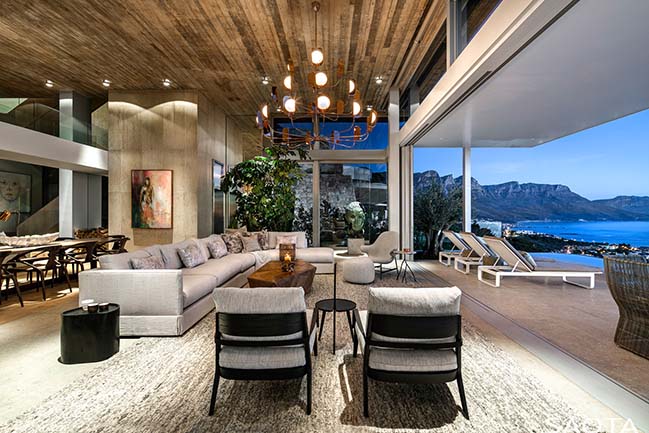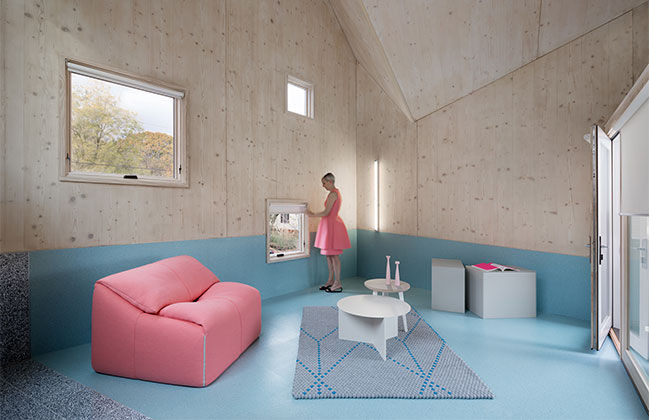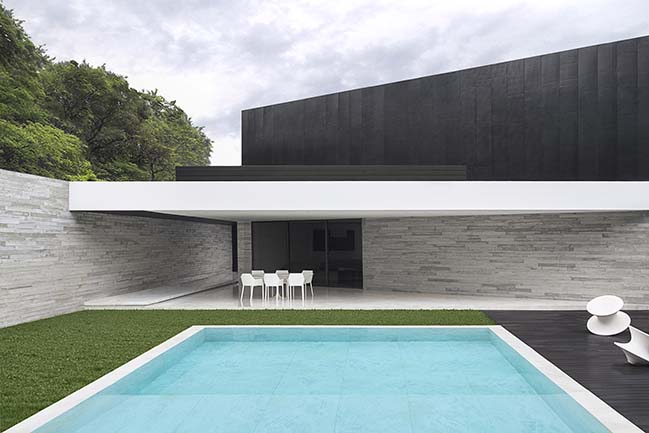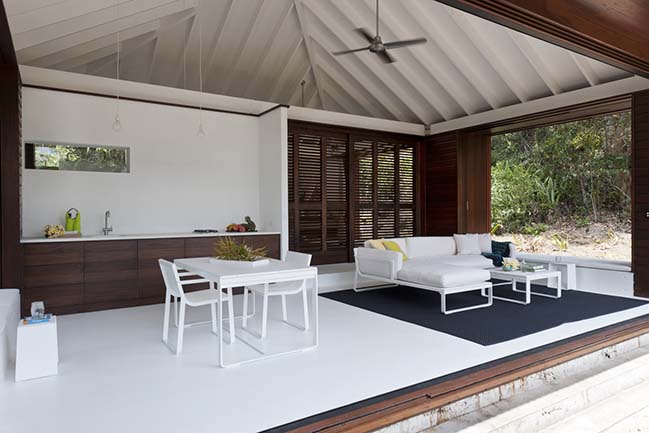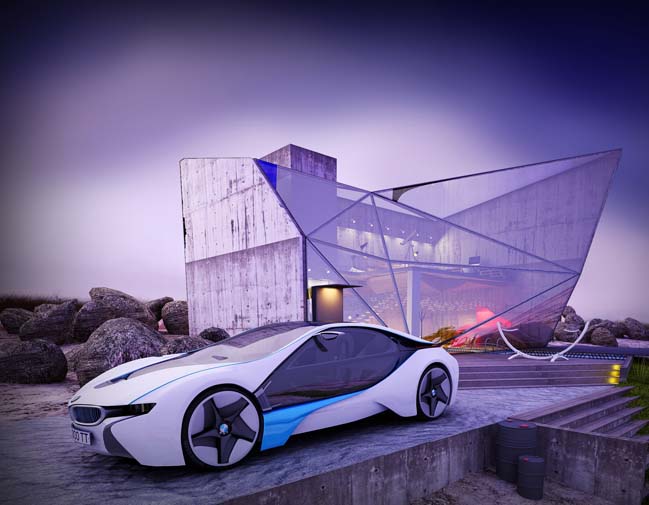05 / 11
2019
Located in the heart of Seattle, this home has eastern views to the Cascade mountain range. The site is steep and compact. The design offsets three layers of cantilevered structure, with lower level garage and accessory dwelling unit, main floor living and work spaces, second story bedrooms and baths, and a top floor roof deck.
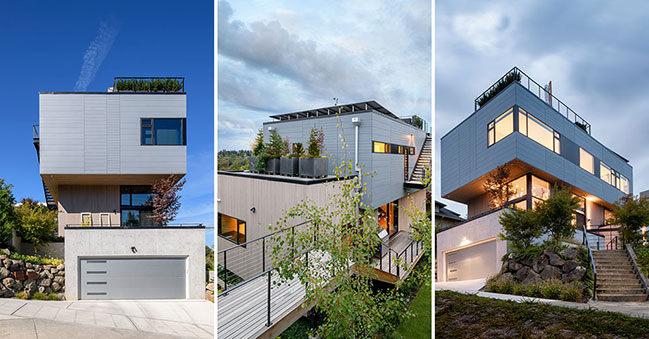
Architect: Lane Williams Architects
Location: Seattle , United States
Year: 2018
Project size: 5,000 ft2
Site size: 7,500 ft2
Photography: Will Austin
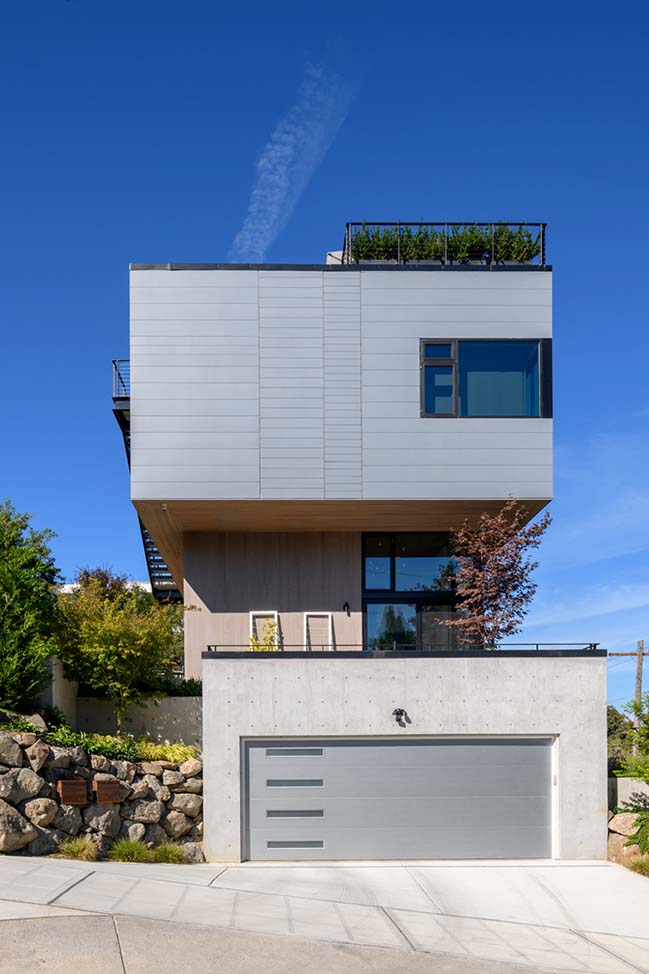
From the architect: The clients admired one of our cantilevered house designs and ask for a similar solution. Requested living spaces were typical for a medium size home--three bedrooms, two baths, open plan living/dining/kitchen, home office, accessory dwelling unit, and extensive outdoor living spaces. The garage had to accommodate a very large classic Cadillac.
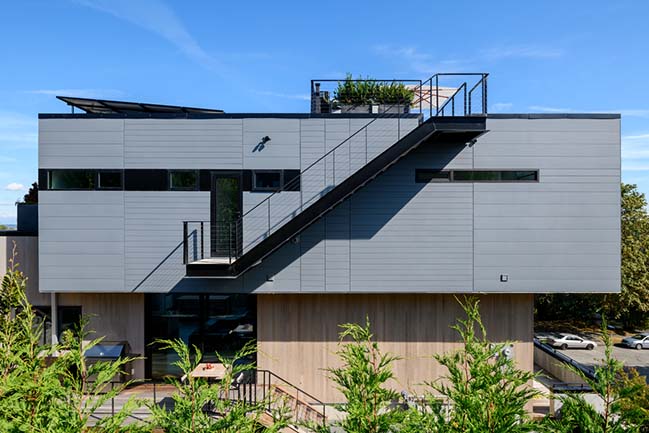
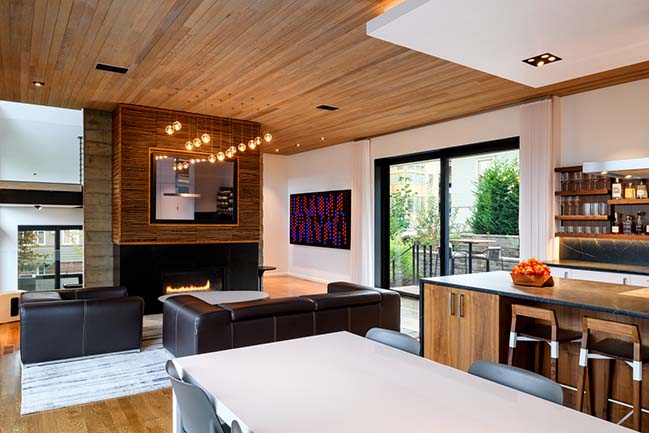
YOU MAY ALSO LIKE: TreeHaus by Park City Design+Build
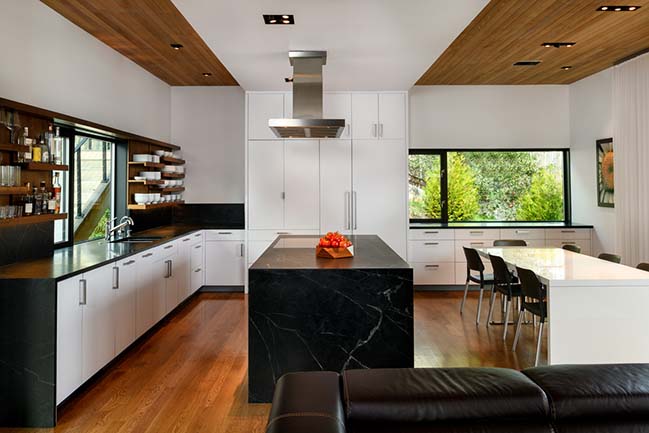
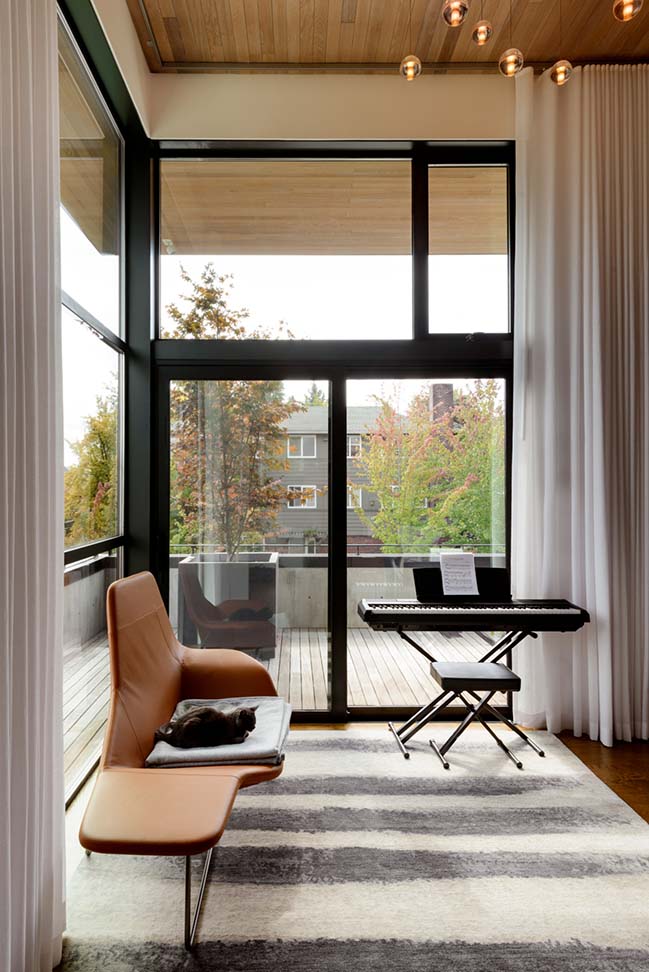
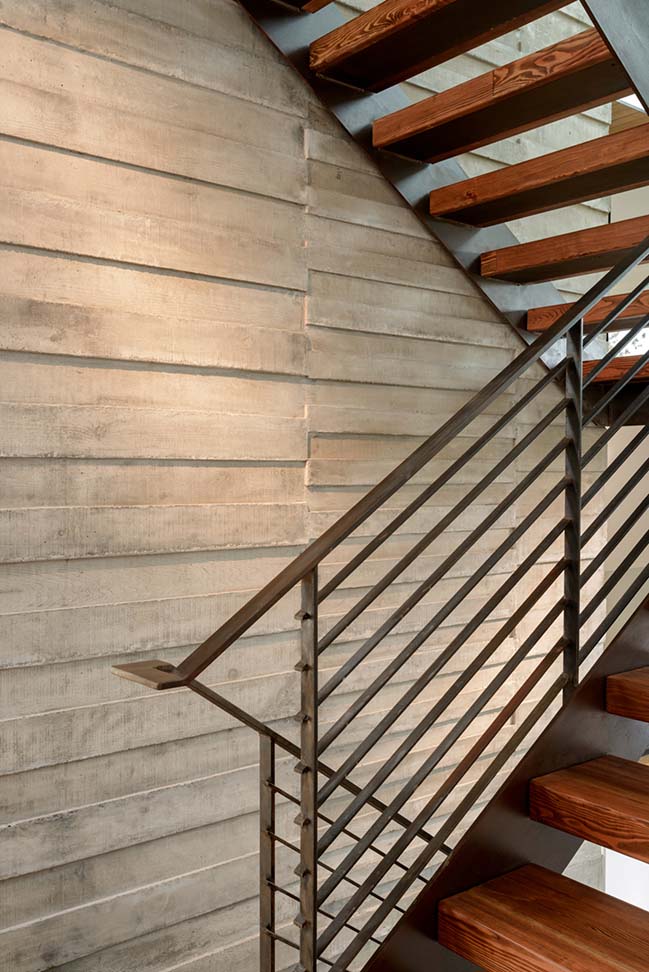
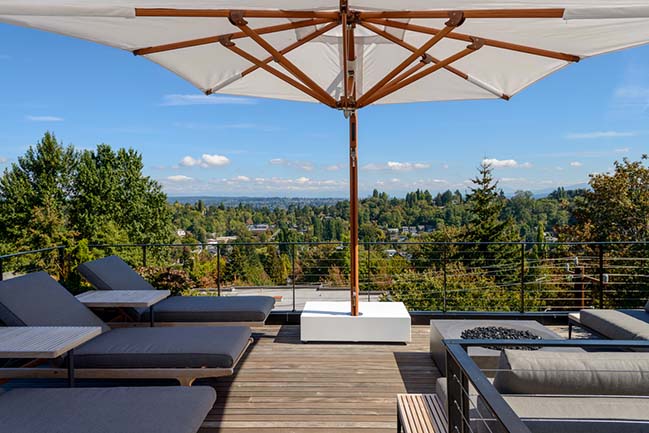
YOU MAY ALSO LIKE: Central Area Home by Fivedot
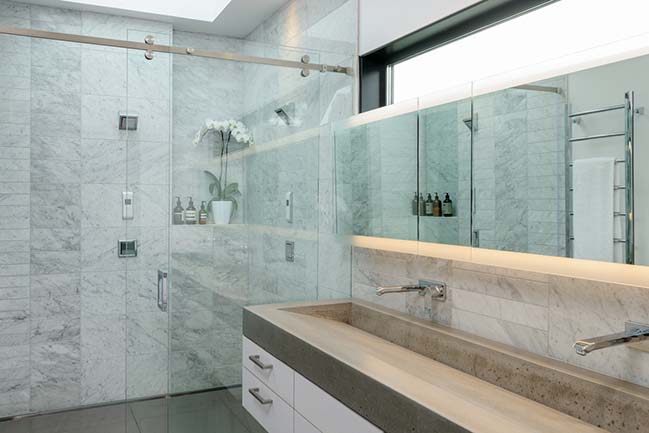
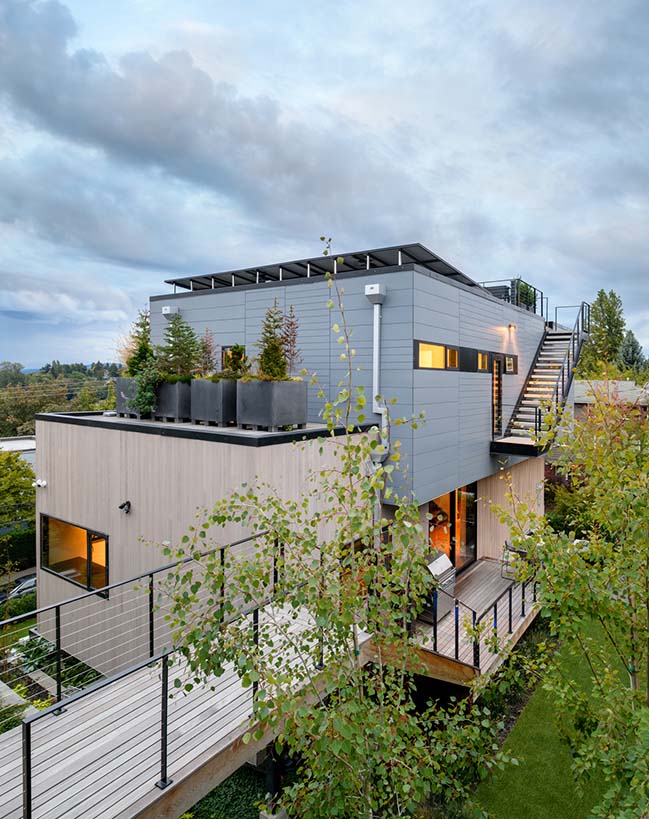
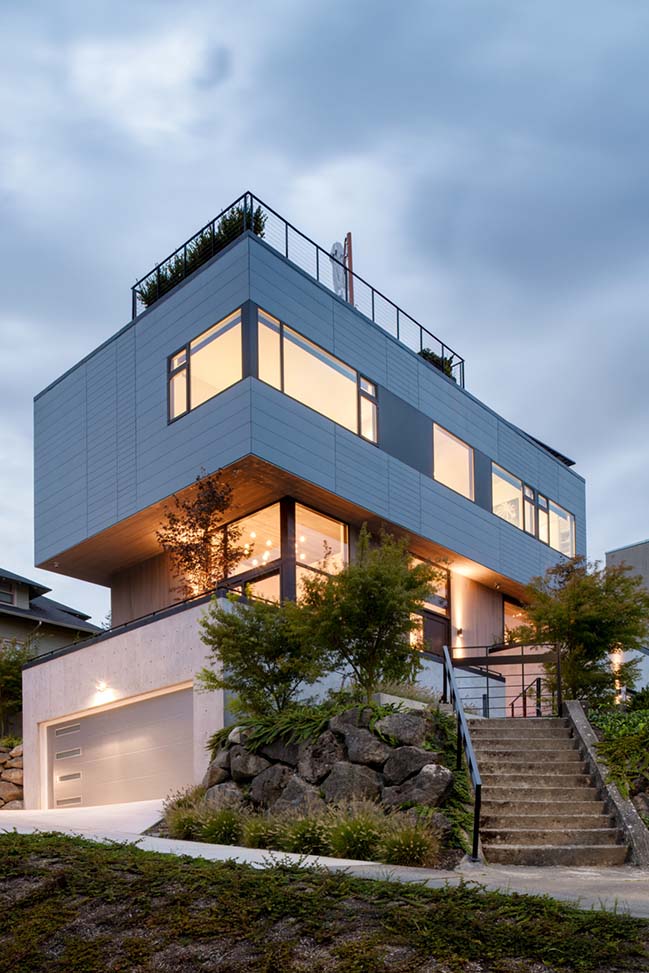
Stack House in Seattle by Lane Williams Architects
05 / 11 / 2019 Located in the heart of Seattle, this home has eastern views to the Cascade mountain range. The site is steep and compact...
You might also like:
Recommended post: Dream House by One Design
