08 / 25
2018
The Tanner Project remodel changed a dark, old penthouse into a home with a “Parisian Modern” design. This look was achieved by stripping out the cherry casework, adding current furniture, and introducing a brighter color scheme.
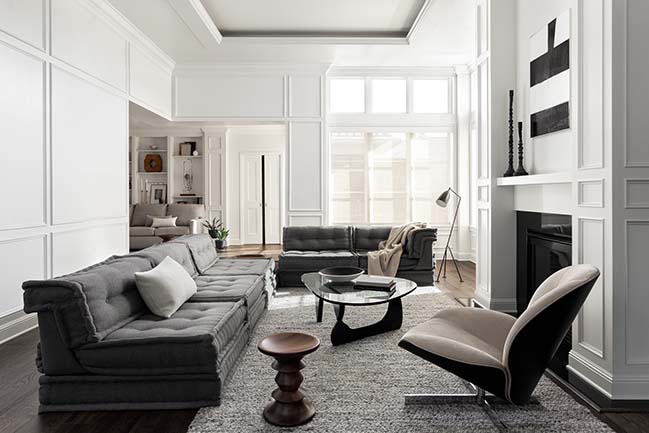
Architect: JHL Design
Location: Portland, OR, USA
Photography: Haris Kenjar
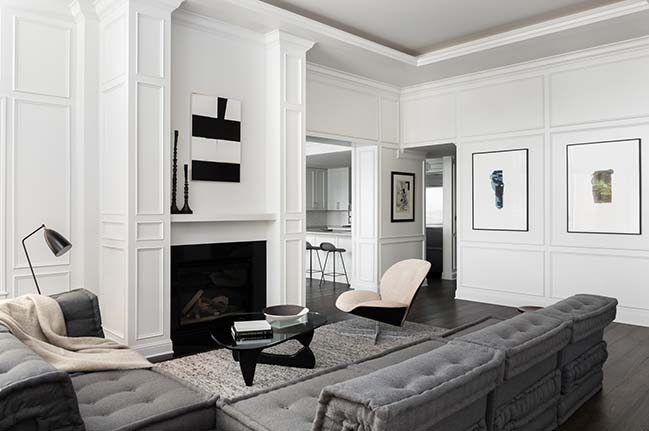
A sharp contrast is created with dark wooden flooring next to white walls, while textural furniture and rugs lend the space a more soft, organic feel. Traditional wall detailing is complemented by modern lighting, making for a classic yet contemporary feeling.
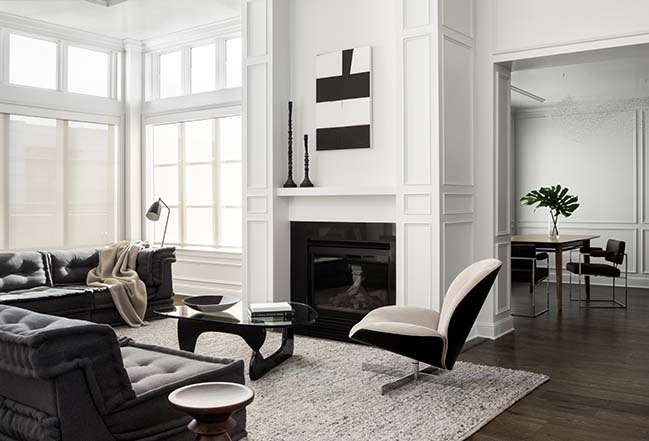
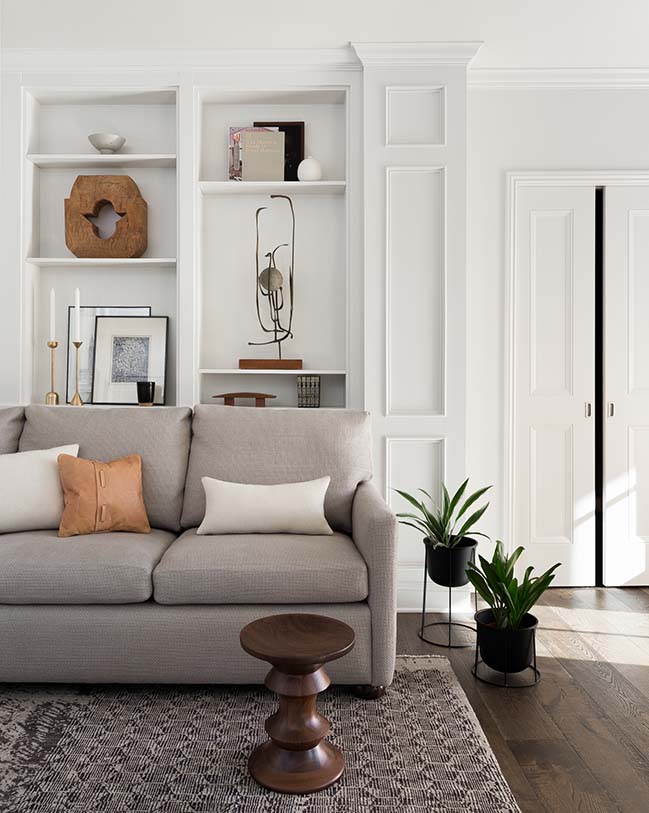
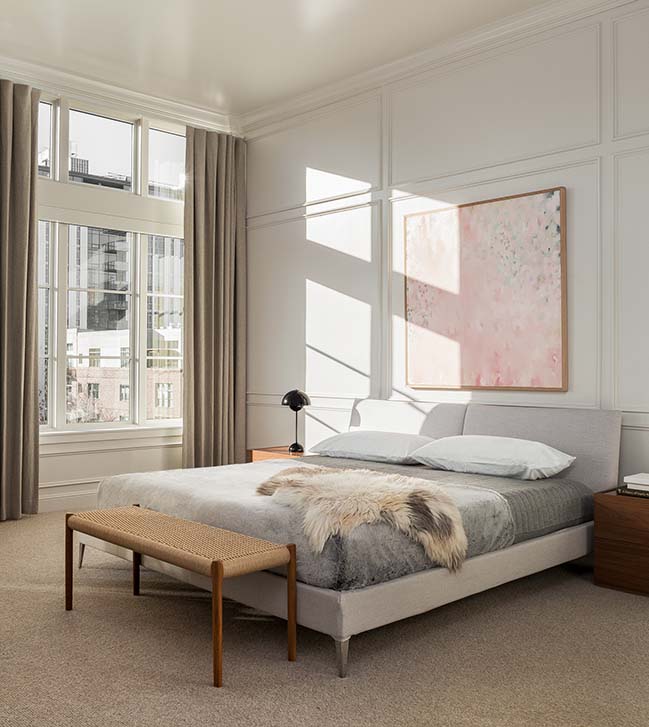
> You may also like: Apartment in Paris by Thomas Goldschmidt + Thibaud Herent
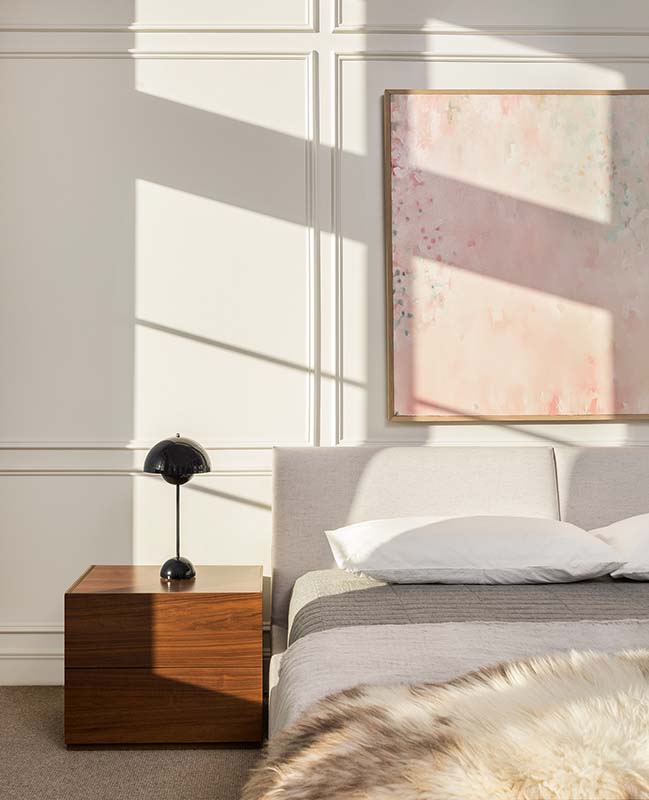
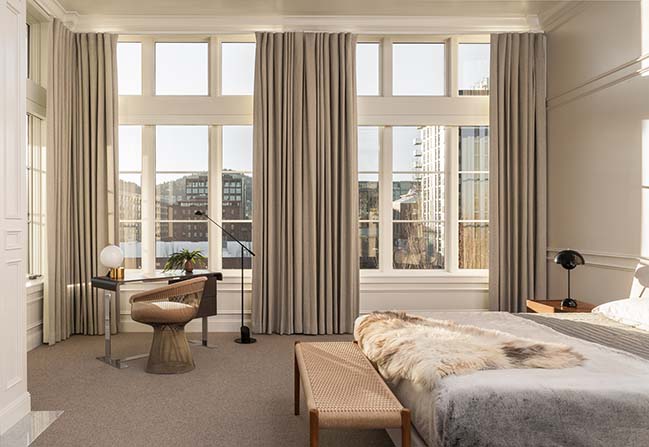
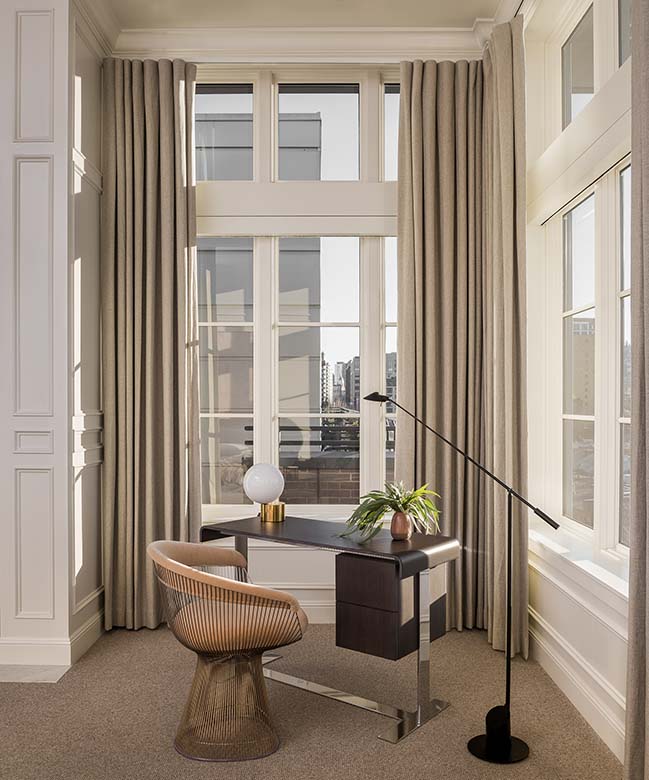
> You may also like: Tiny House 11sqm in Paris by Batiik Studio
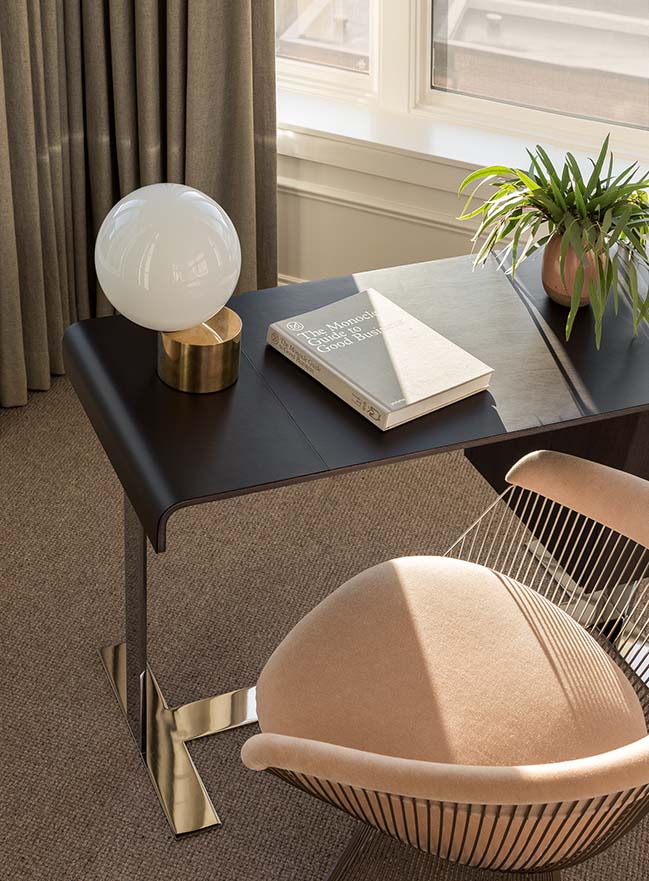

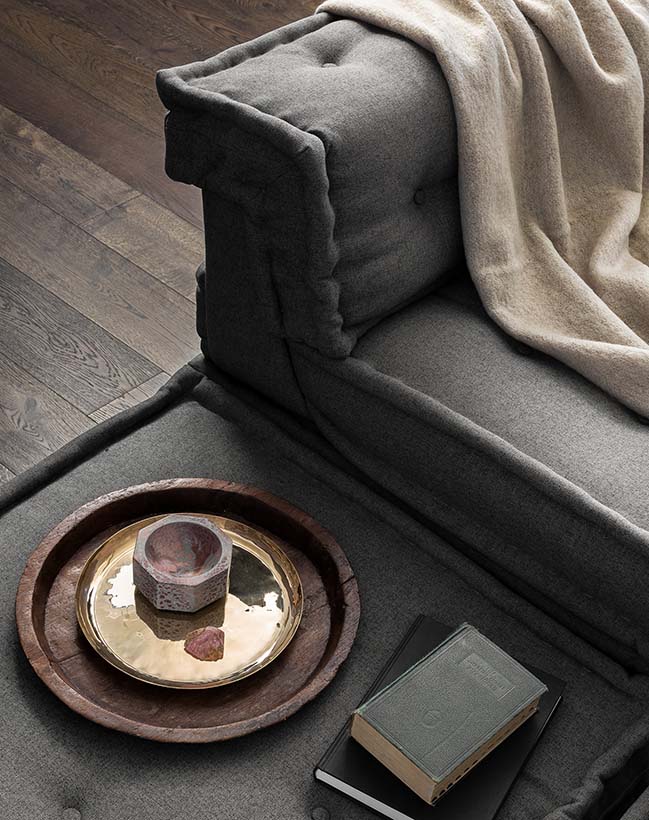
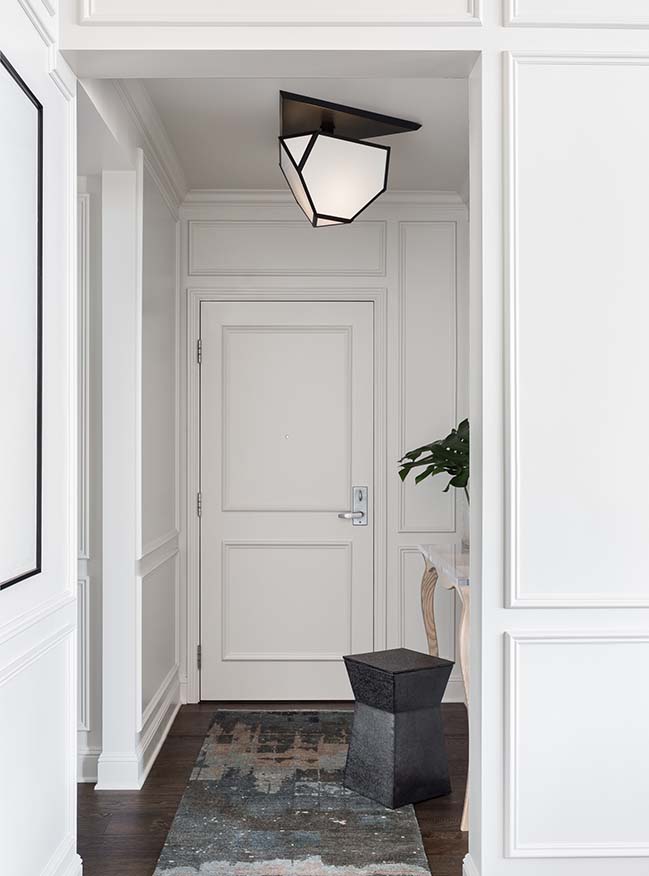
> You may also like: Apartment Paris XVIII by Atelier Pelpell
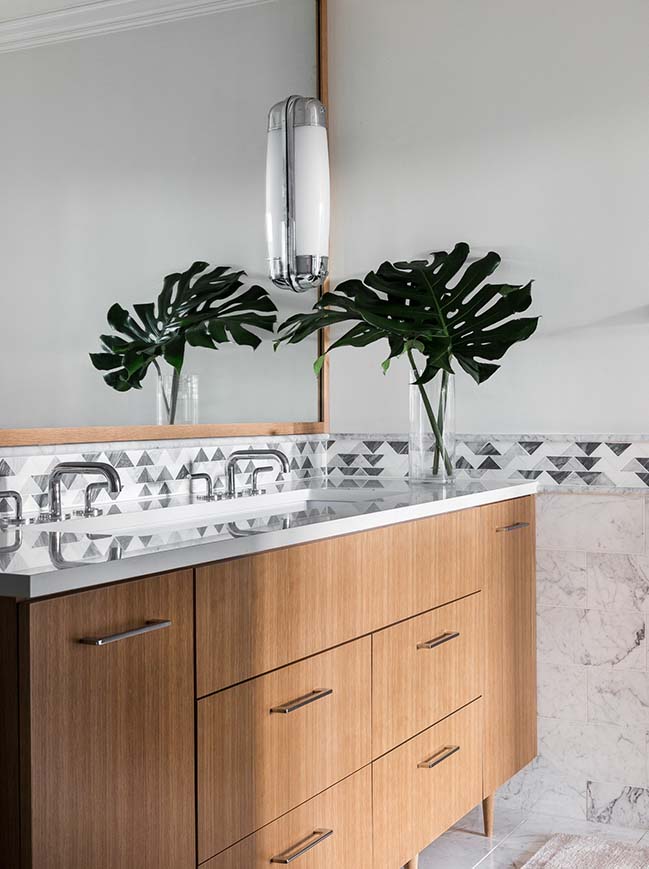
Tanner Project by JHL Design
08 / 25 / 2018 The Tanner Project remodel changed a dark, old penthouse into a home with a Parisian Modern design...
You might also like:
Recommended post: théATRE by Sò Studio
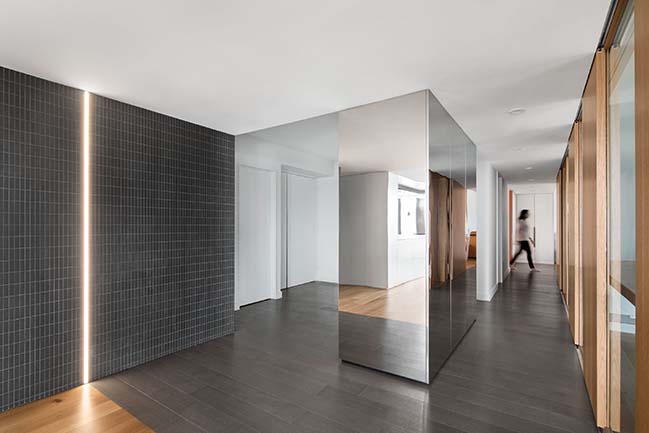
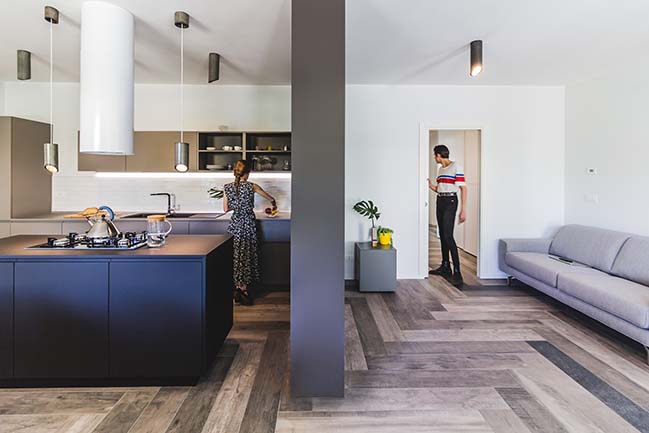
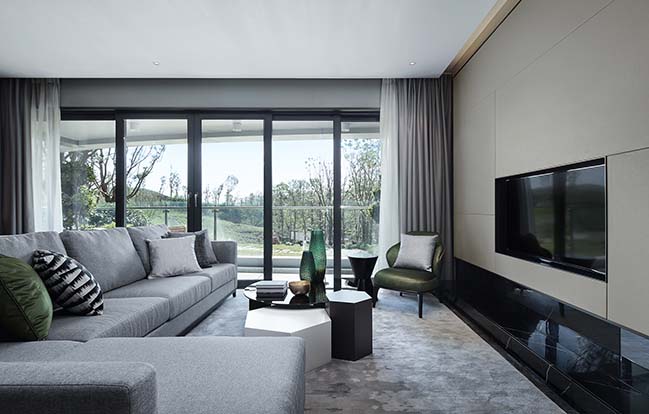
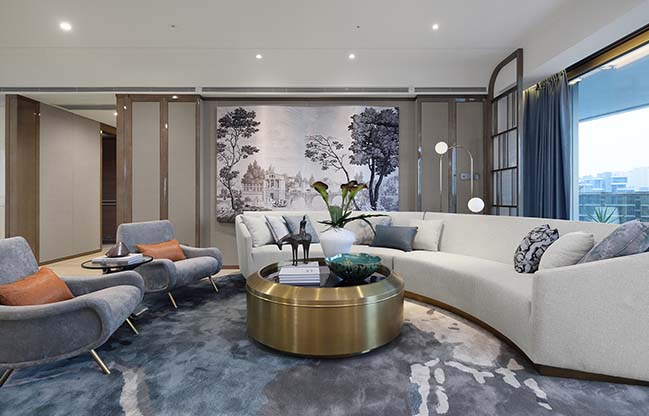
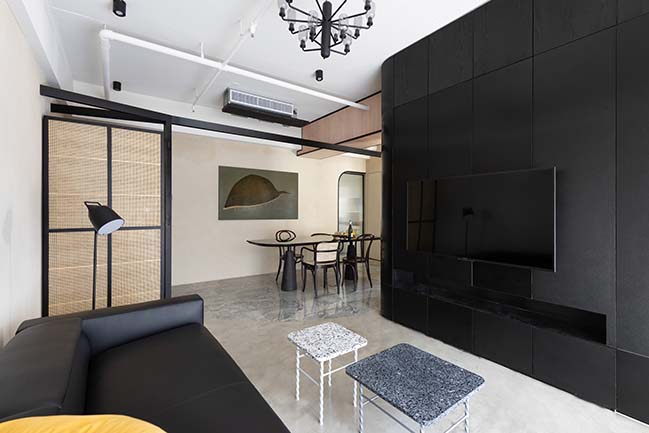
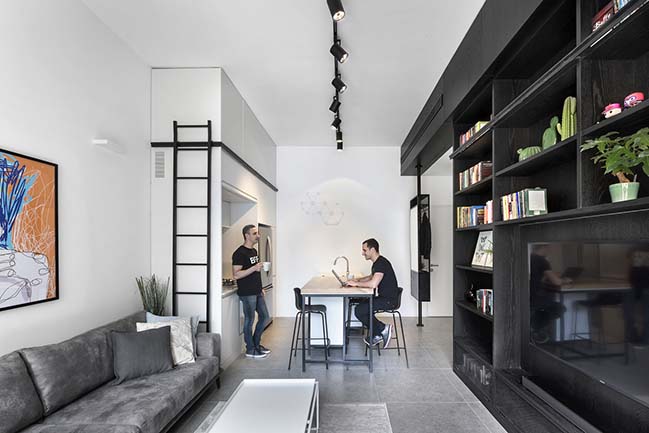
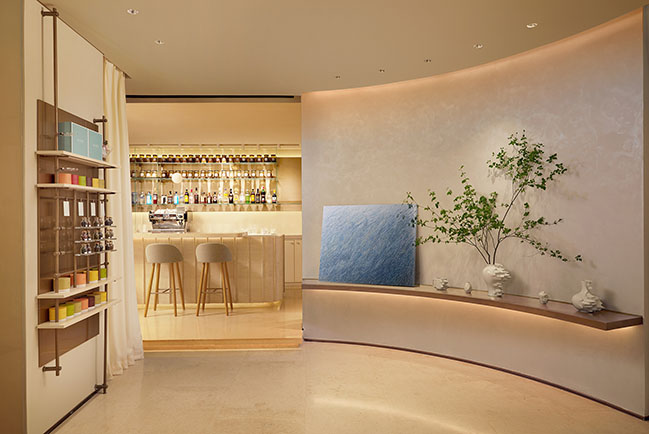









![Modern apartment design by PLASTE[R]LINA](http://88designbox.com/upload/_thumbs/Images/2015/11/19/modern-apartment-furniture-08.jpg)



