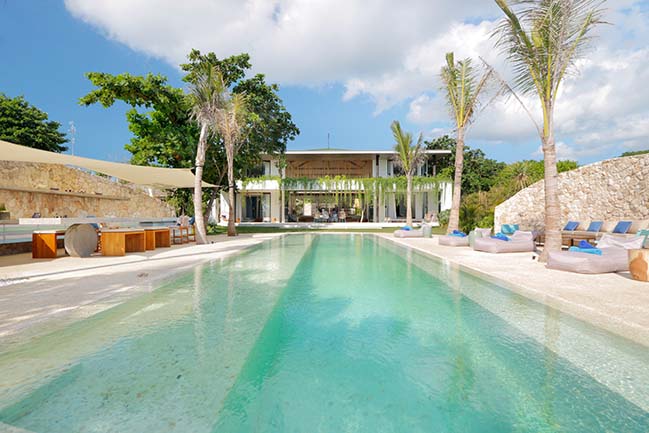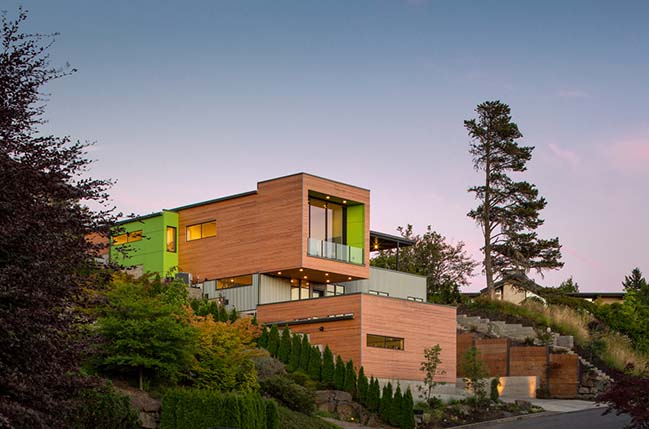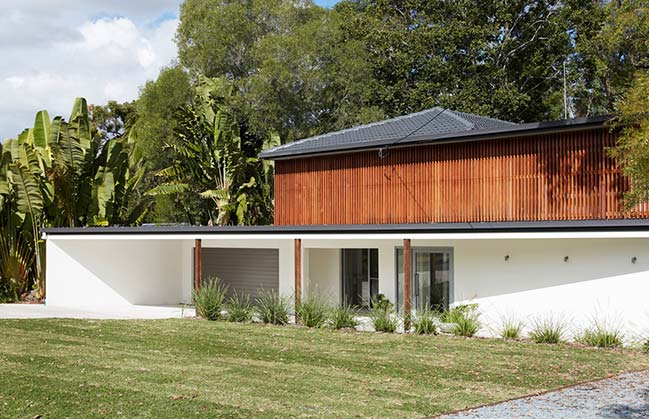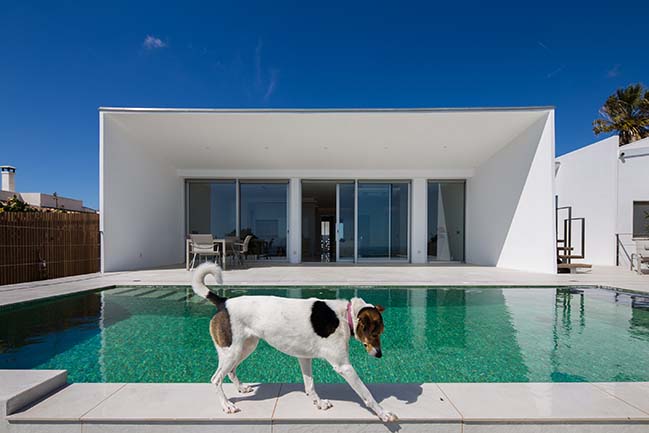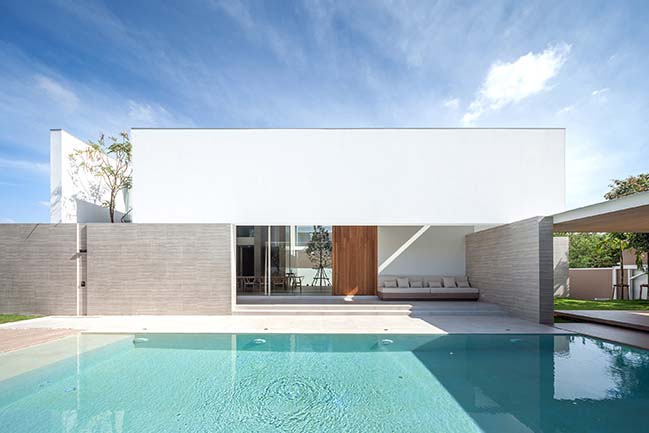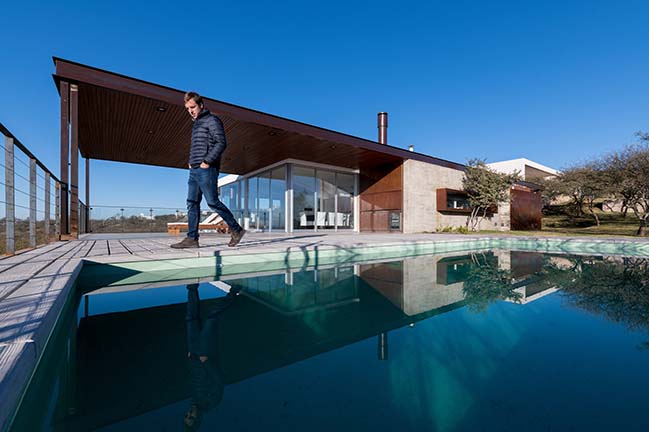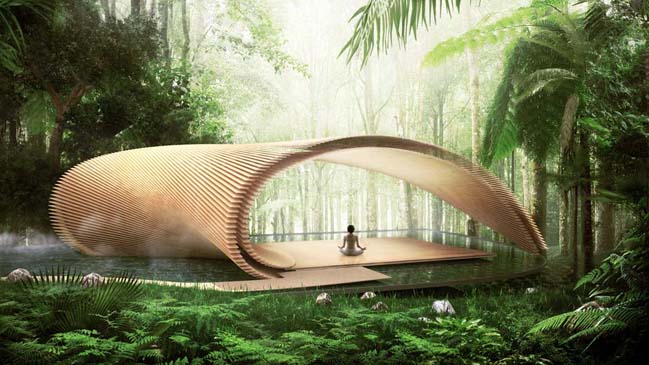08 / 01
2018
The place: a leafy removal forest mainly of Arrayanes, impenetrable, without tracks or paths which by its location, it should have privileged views towards the Canal de Yal and Lemuy island.
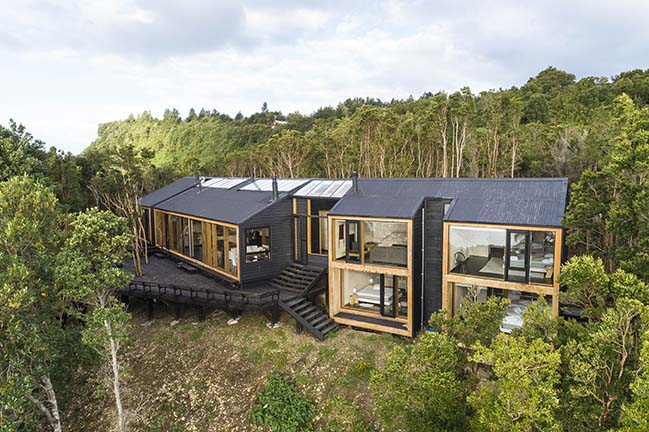
© Gino Zavala
Architect: Ortuzar Gebauer Arquitectos
Location: Teupa, Chiloé, Chile
Year: 2017
Team: Eugenio Ortúzar, Tania Gebauer
Collaborators: Tal Sustiel, Iñigo Resa
Photography: Gino Zavala, OrtuzarGebauer
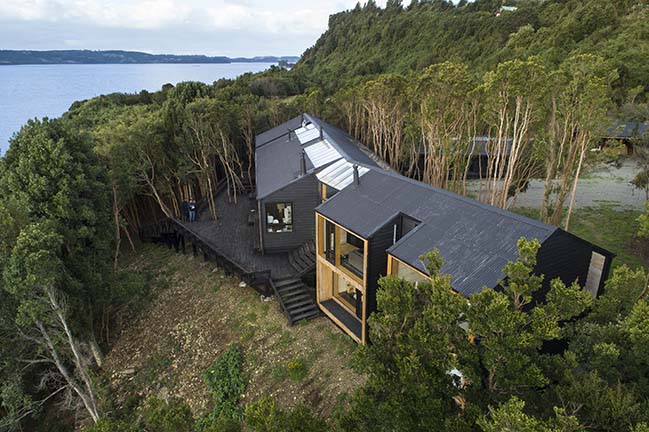
© Gino Zavala
From the architect: The search for the place to locate the project was made using a large stair to peek over the treetops and that way, discover the views. The amazement, that capacity to find and amaze oneself because of something unexpected, was the important part of the place and it should also be an important part of the project.

© Gino Zavala
The assignment: A family meeting house, which had to welcome the family when it came complete or only a fraction of it. It had to be an intimate place, one that transmits peace and tranquillity, a place to gather the family around nature, and where the views of the site were present in each enclosure.
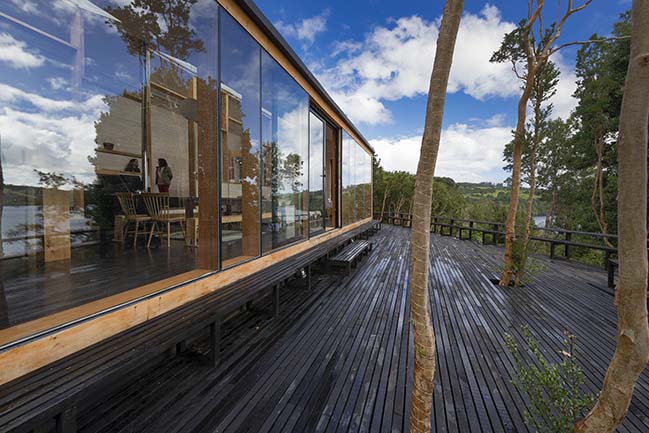
© Gino Zavala
The project since its initial phase started to accommodate to the land recognizing the route of the sun, the levels of the terrain and the views, also allowing to keep a great quantity of the existing trees without completely cleaning the site.
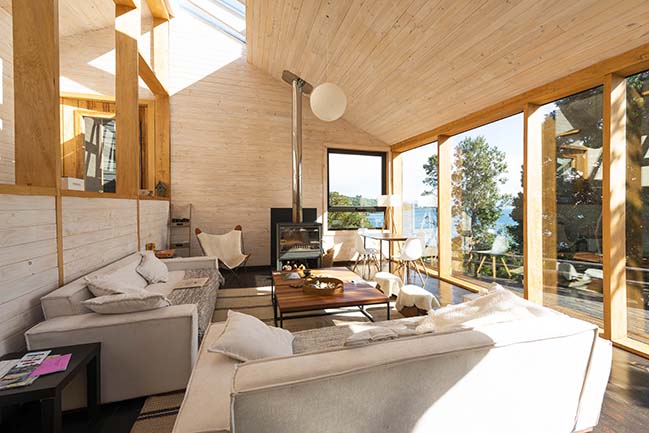
© Gino Zavala
From the access, the house is presented as a hermetic, gabled, linear volume, like a barn, absolutely black, which camouflage in the forest and becomes part of it. It is accessed from the central volume, through a hall, which does not give any information about the views the place has, which allows to amaze us when discovering the views only at the moment one access the interior.

© Gino Zavala
The interior, contrasting with the black of the exterior, is a white, lit space oriented towards the exterior. From the interior the project is organized in three volumes: A central, wide, common one, where is the meeting space: living room, dining room, kitchen and main terrace and another two adjacent at each end: One with the main independent bedroom and the other: A collective volume with three bedrooms and a family room. Thus, the independent volumes are integrated with each other by a common corridor, extending formal and functionally on the terrain.
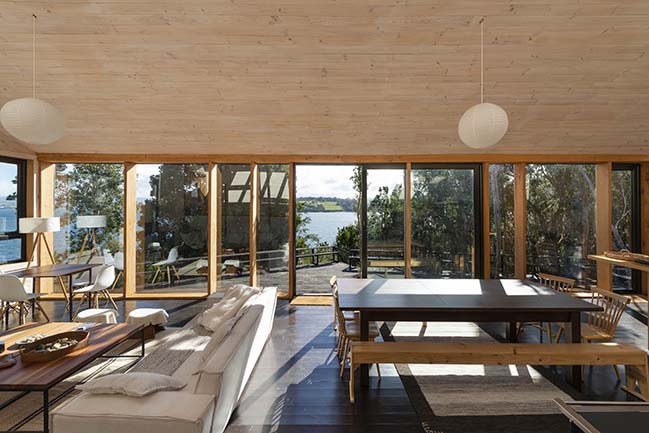
© Gino Zavala
The corridor, the communicator extends longitudinally through the entire house and projects to the exterior, to the land, creating exterior spaces linked with the house. This way, the dwelling does not end in the interior, it ends on the exterior, organizing diverse landscapes situations with the forest.

© Gino Zavala
Built entirely in impregnated pine wood, its exterior in black tingle and its interior with white water that reveals the grain of the wood which contrasts with the larger structures that are visible in mañío wood in 3” x 12” sections in its natural colors.
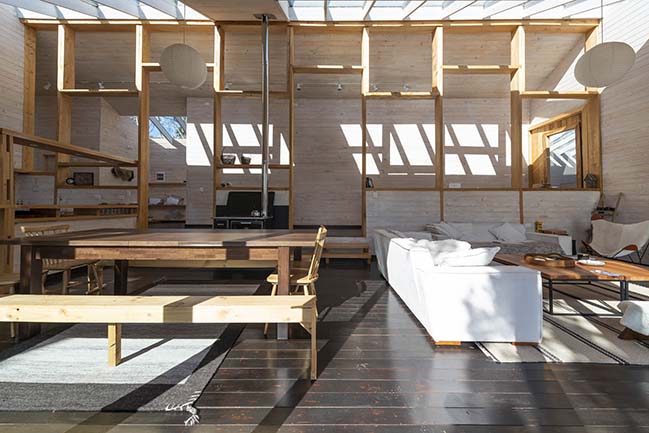
© Gino Zavala
This structure was presented functional and ornamental elements, which are at the service of architecture, just like the glazed facades and the central corridor, where the structure is also furniture, shelf, support, spaces configurator, and enclosures.
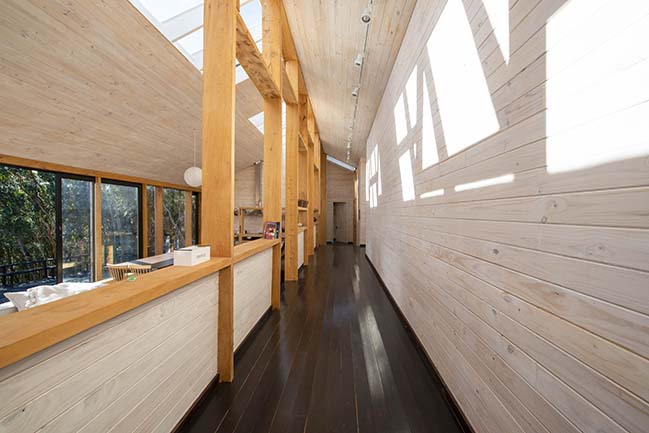
© Gino Zavala
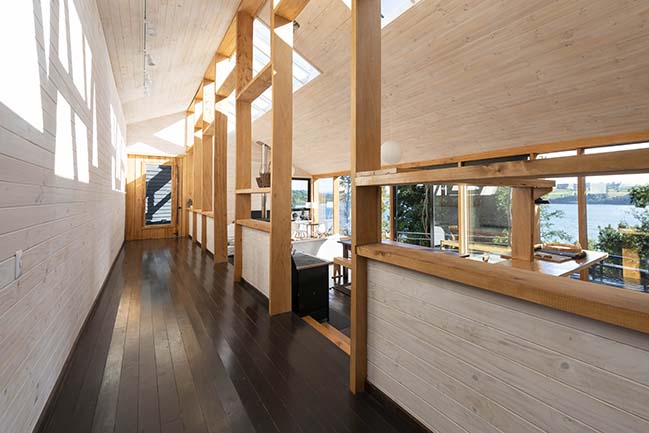
© Gino Zavala

© Gino Zavala

© Gino Zavala
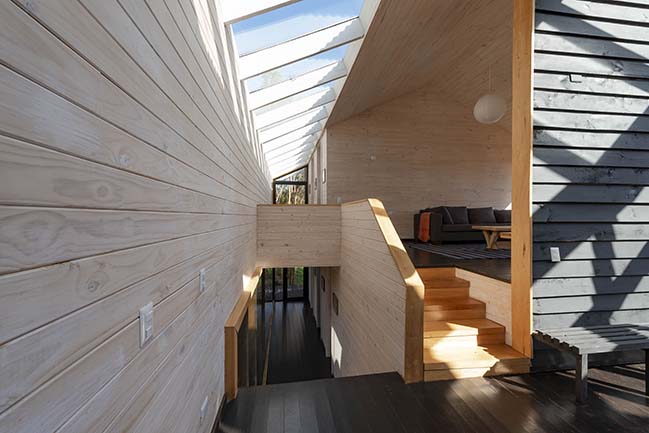
© Gino Zavala
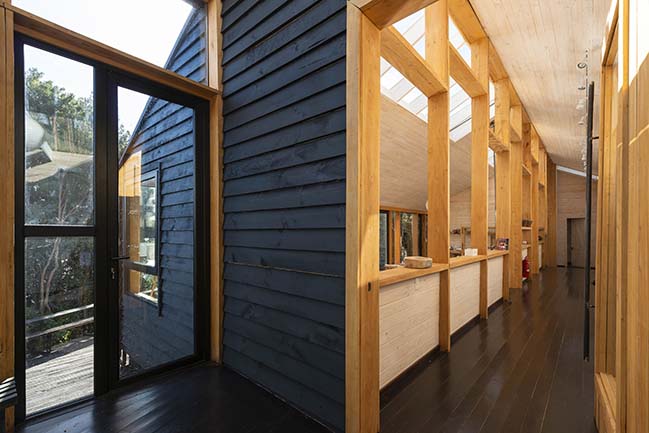
© Gino Zavala
> You may also like: Forest House in Costa Esmeralda by Besonias Almeida arquitectos

© Gino Zavala
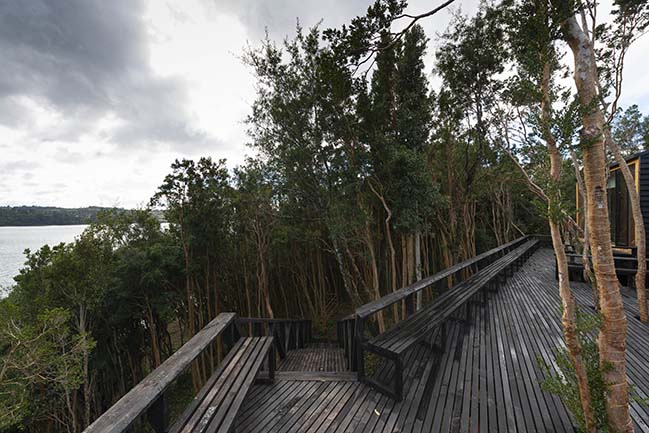
© Gino Zavala

© Gino Zavala
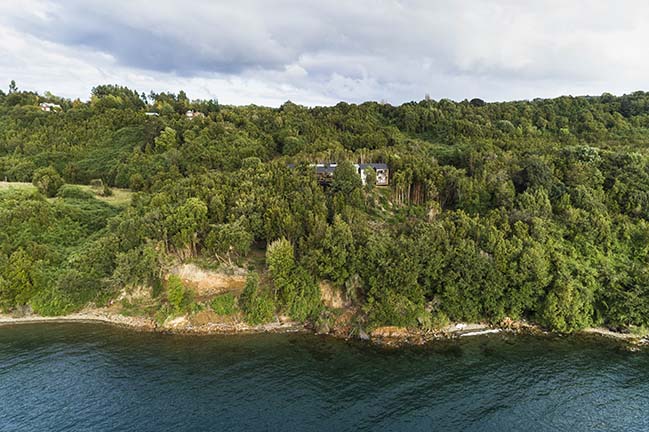
© Gino Zavala
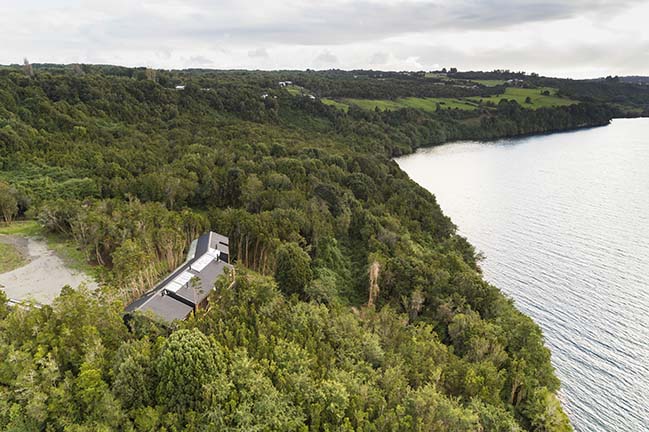
© Gino Zavala
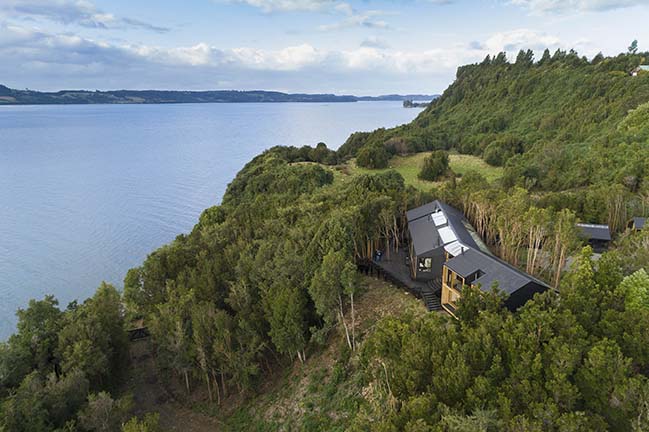
© Gino Zavala
> You may also like: Lake House in Bear Creek Township by von Weise Associates

© Gino Zavala
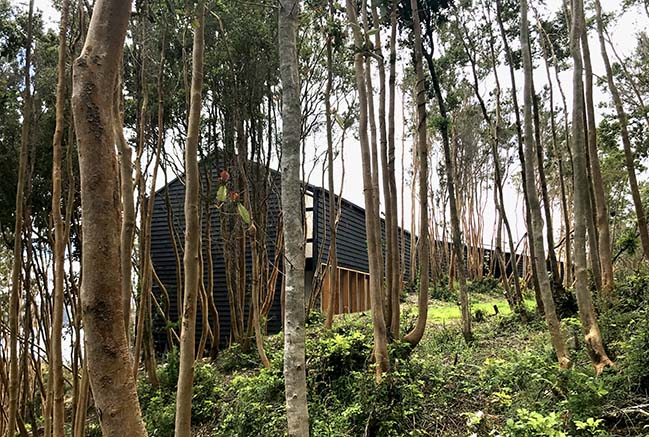
© Gino Zavala

© OrtuzarGebauer
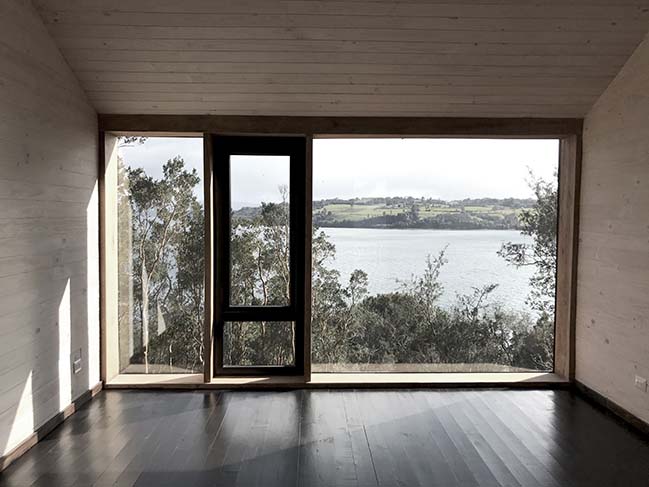
© OrtuzarGebauer
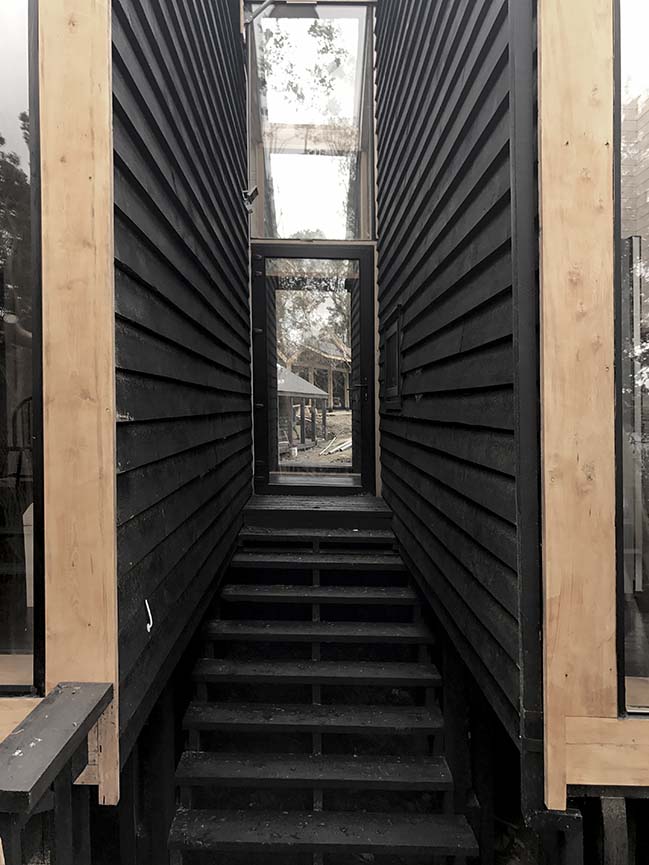
© OrtuzarGebauer
> You may also like: Waterline House in Kharkiv by Ryntovt Design
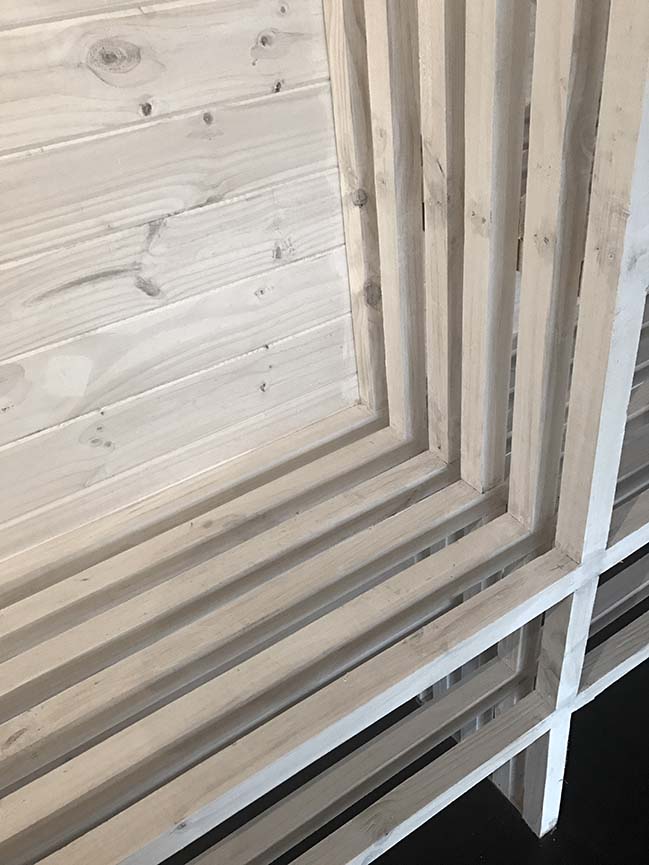
© OrtuzarGebauer
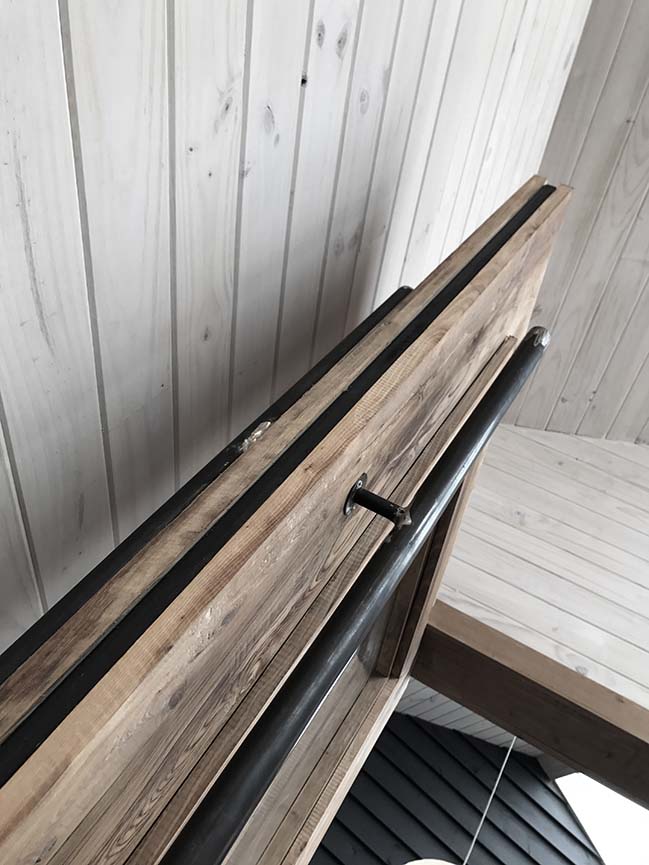
© OrtuzarGebauer
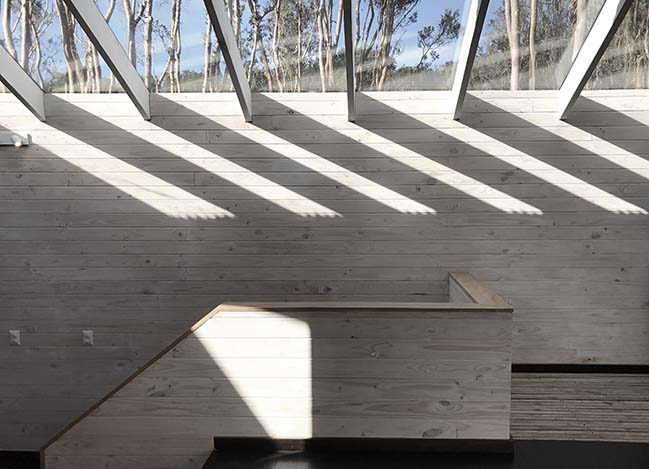
© OrtuzarGebauer

© OrtuzarGebauer
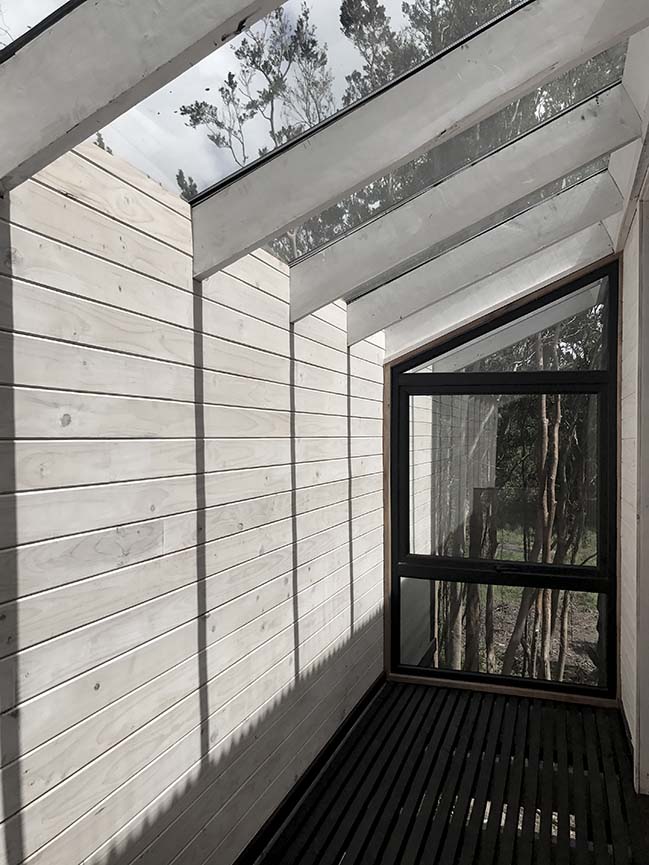
© OrtuzarGebauer
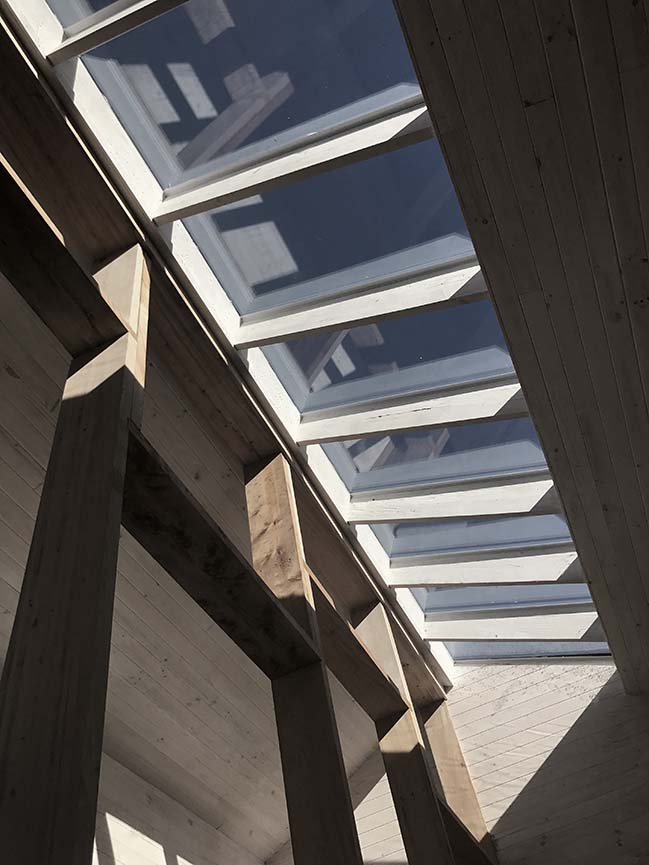
© OrtuzarGebauer
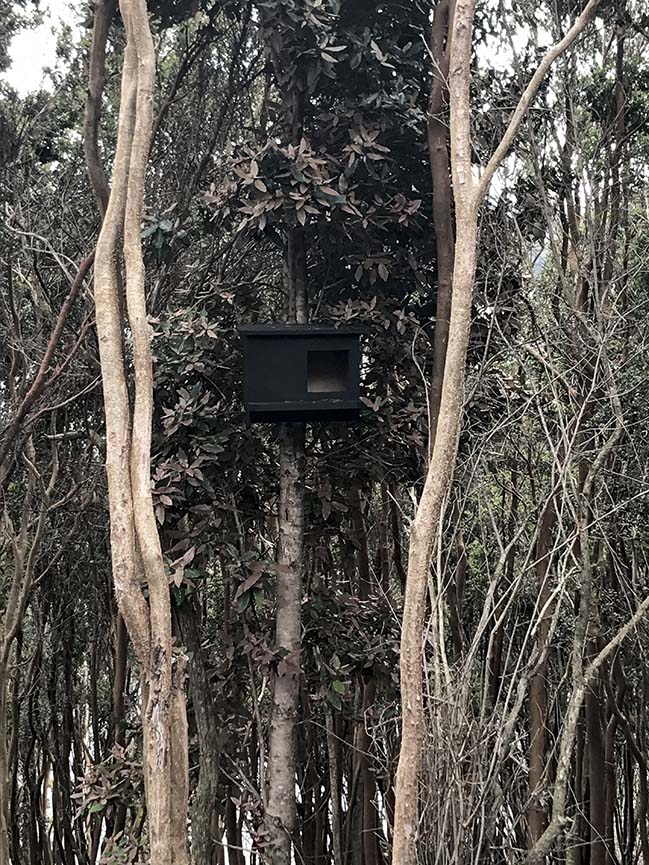
© OrtuzarGebauer

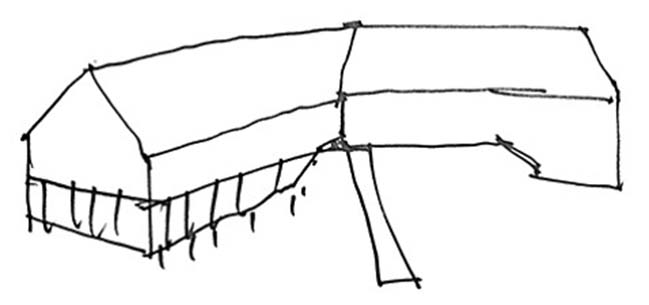
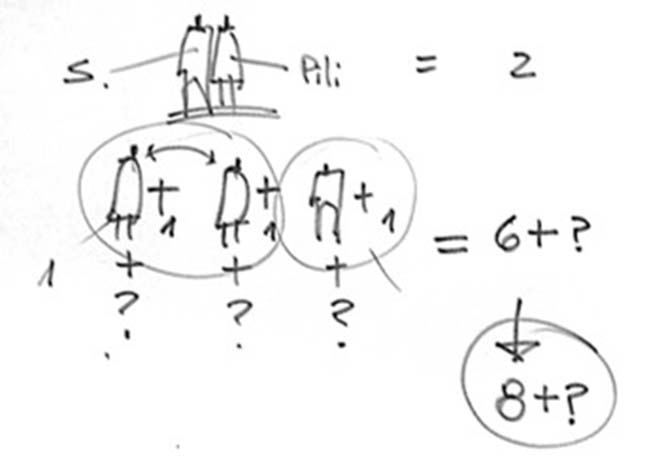

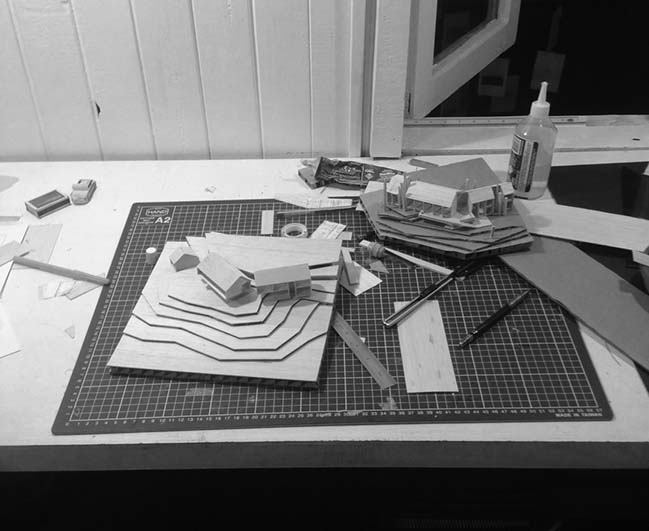
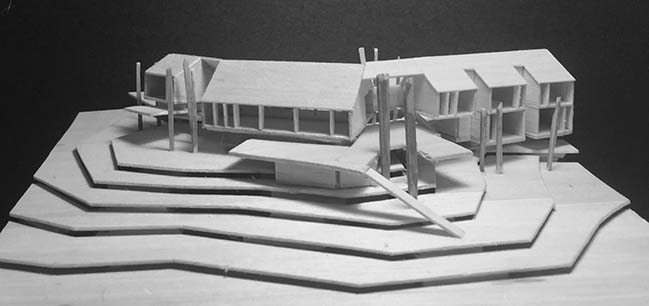
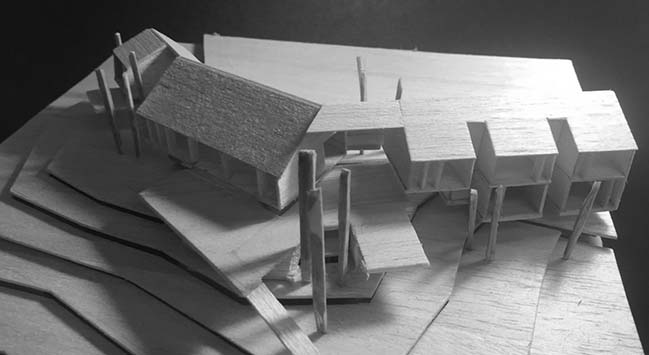
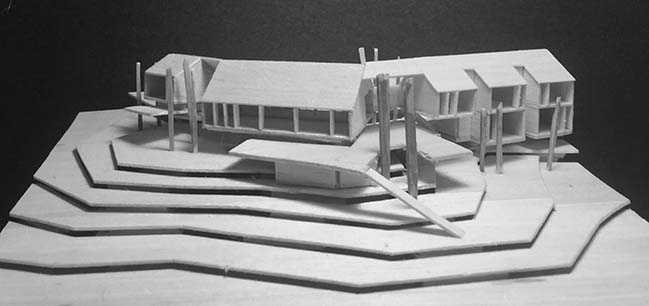
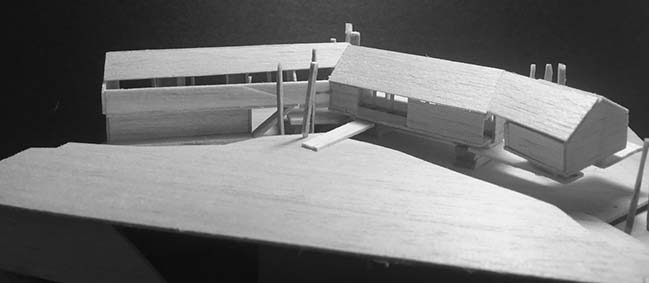
Teupa House by Ortuzar Gebauer Arquitectos
08 / 01 / 2018 The place: a leafy removal forest mainly of Arrayanes, impenetrable, without tracks or paths which by its location, it should have privileged views towards the Canal de Yal
You might also like:
Recommended post: Tsubomi Villas by Kengo Kuma and Associates
