08 / 21
2019
The project is a retrofitted apartment located in Houhai Area, Shenzhen, China. The original space reflected the client's affection for Chinese-style design and wooden furniture.
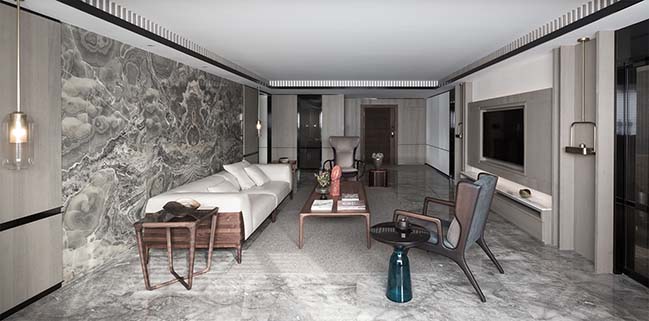
Design Firm: AD ARCHITECTURE
Location: Shenzhen, Guangdong, China
Year: 2018
Area: 205 sq.m.
Chief designer: Xie Peihe
Construction team: AD CONSTRUCTION
Photography: Ouyang Yun
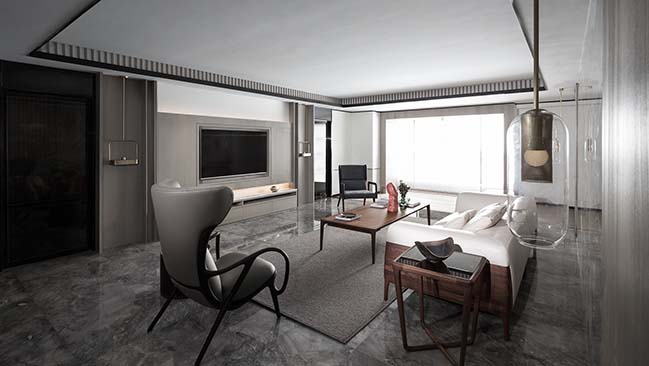
Project's description: As approaching the project, AD ARCHITECTURE intended to break through the traditional design aesthetics and the sense of massiveness. The designers strove to incorporate contemporary elements into the design, inject a Zen ambience into the space in a logic manner, as well as deconstruct and reorganize spatial elements, so as to generate an austere and elegant Oriental aesthetic and showcase the contemporary concept of "affordable luxury".
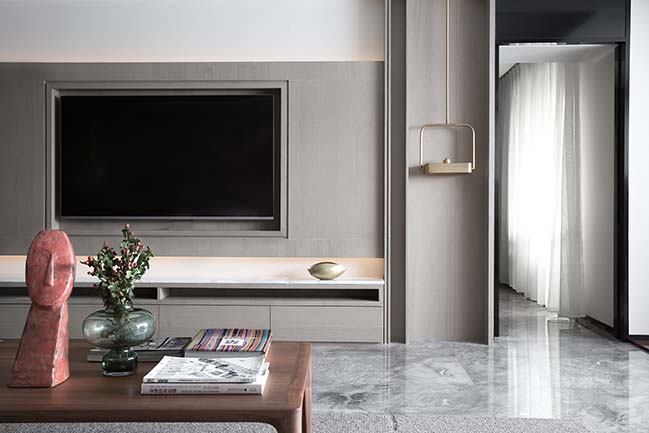
In addition, they brought integrated smart home system, light control system, constant temperature, humidity and oxygen control system and as well as noise-free system into the space, aiming to provide a healthy and quality living environment.
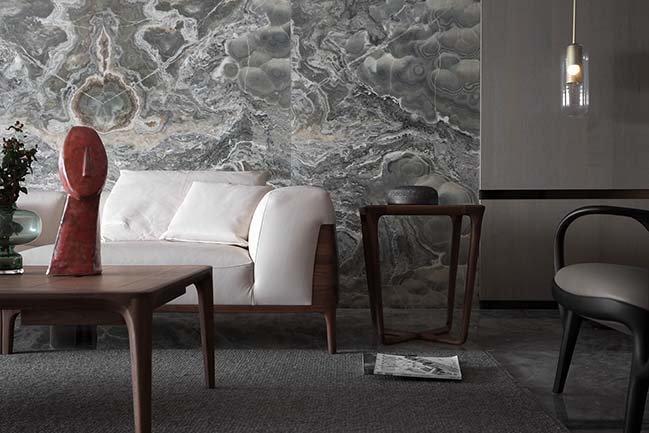
Situated on a high floor of a residential building, the apartment enjoys a panoramic view of the nearby Sihai Park. Living in this space is a peaceful, graceful, comfortable and relaxing experience.
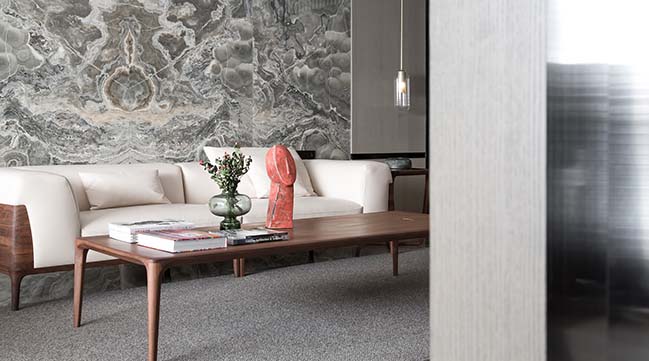
The overall interior design is presented in combination with experience of life, reflection on culture and in-depth spiritual pursuit. The warm neutral tone and the wooden texture complement each other, generating tactile warmth in the space.
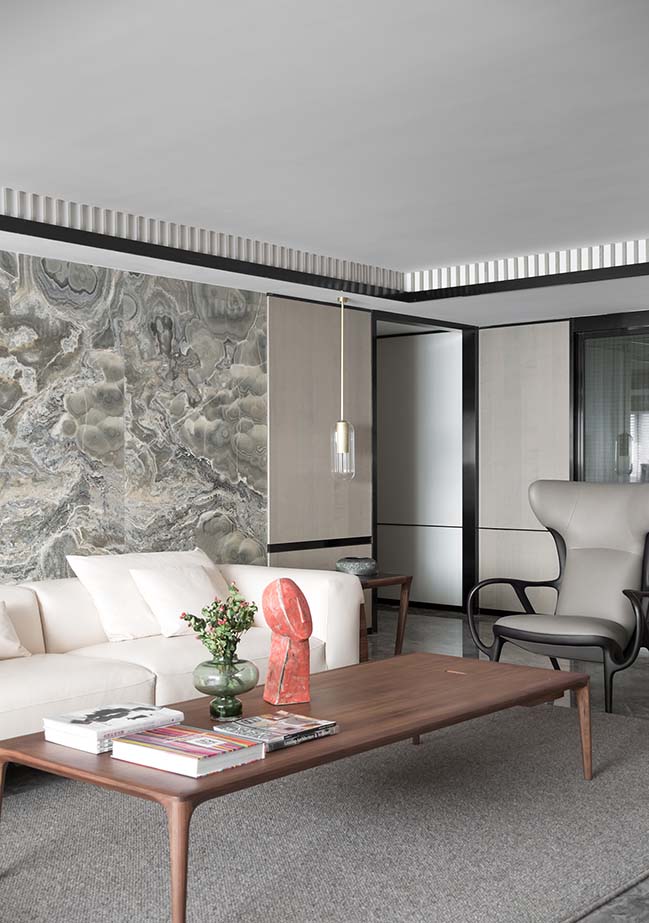
The designers utilized lines and wooden blocks to shape the space, and created a smooth circulation route. From the public area to private spaces, the interior structures are as few as possible, so as to let the space return to its pureness, simplicity and low profile.
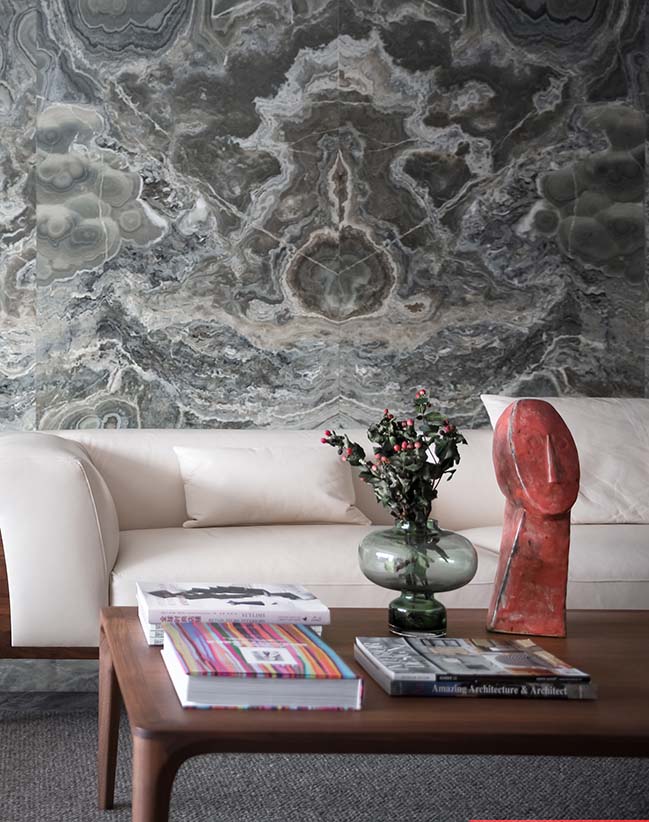
The furniture integrates traditional woodwork spirit and modern aesthetics, and generates unique Chinese-style charm together with the backdrop marble wall featuring ink and wash patterns. A variety of contemporary sculptures and retro ornaments can be seen in the living room, making the space vivid and inspiring.
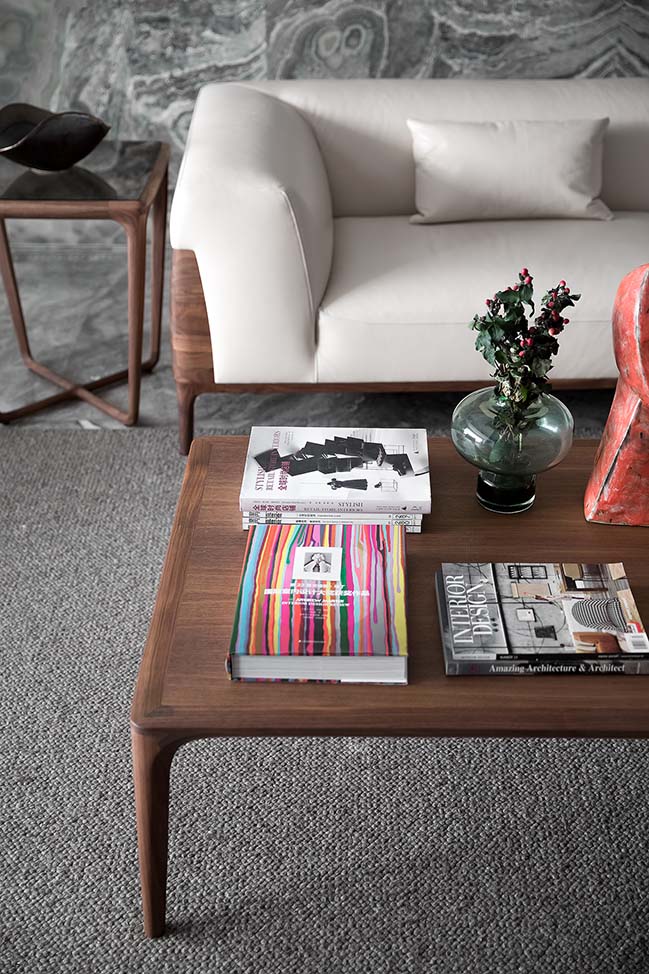
In the dining room, modern design style well matches with the solid wooden furniture, injecting natural appeal and a warm ambience into the space. The interior design not only satisfies the client's preference for Oriental culture but only showcases a contemporary aesthetic.
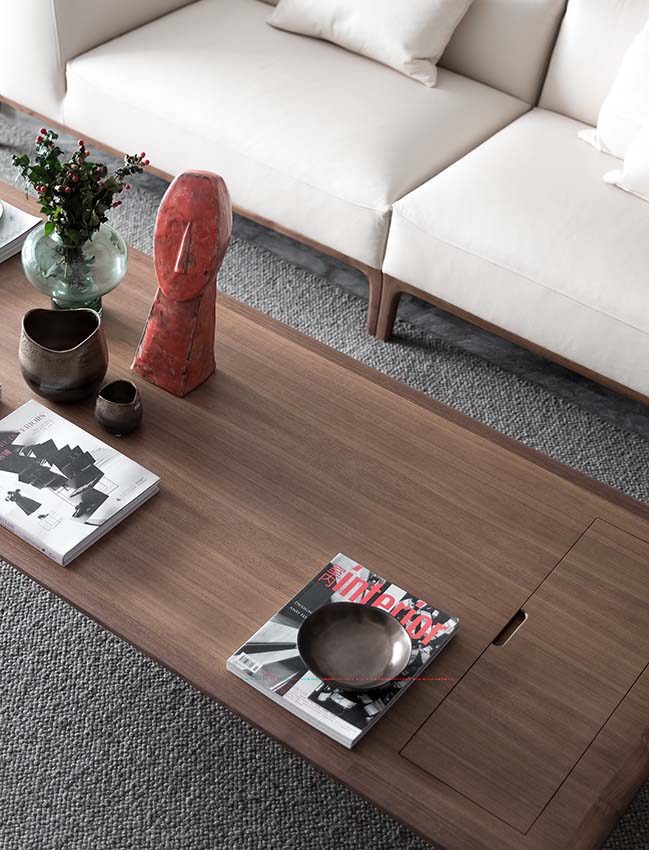
The master bedroom is characterized by walls finished in wood, restrained and soft color palette, quality furniture, and a French window. The interior design is simplistic, producing a warm and comfortable environment for sleeping.
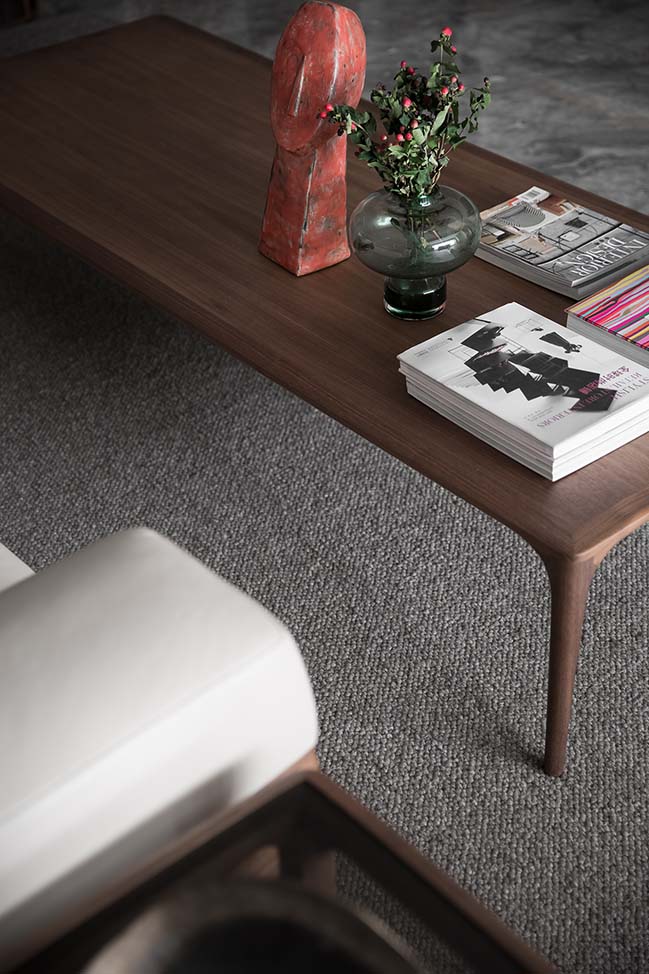
The two walk-in closets use open wooden clothes shelves, as well as austere wooden floorings with natural textures and warm tone, in order to fit into the client's living habits.
YOU MAY ALSO LIKE: Oblique Box by AD ARCHITECTURE
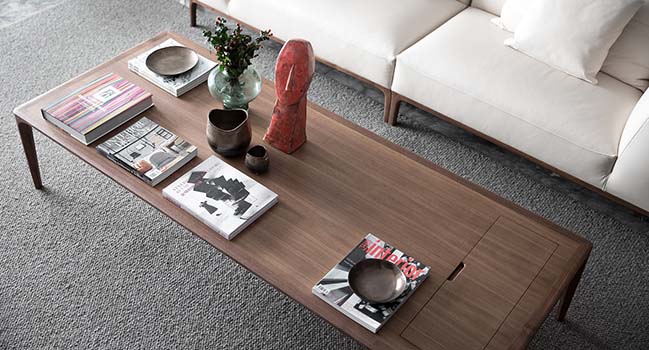
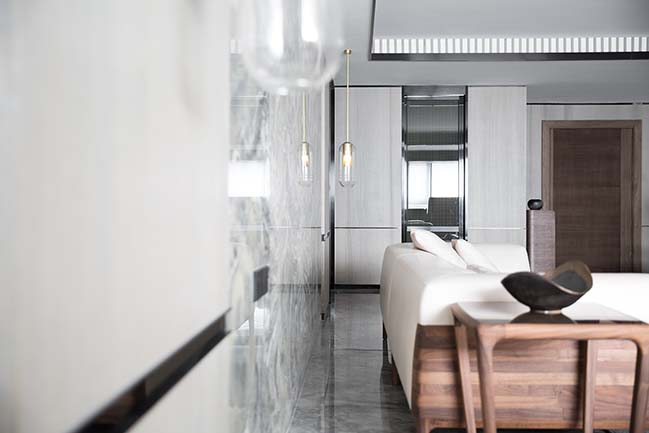
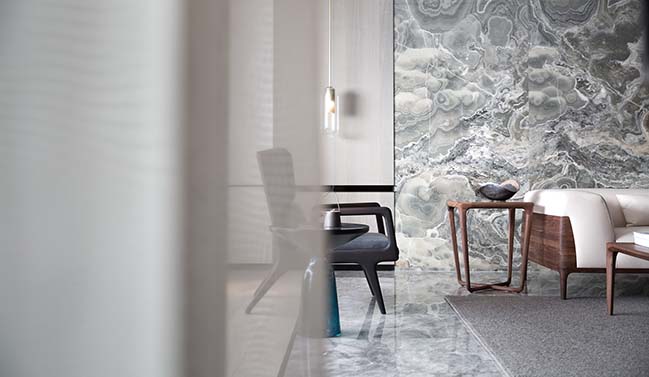
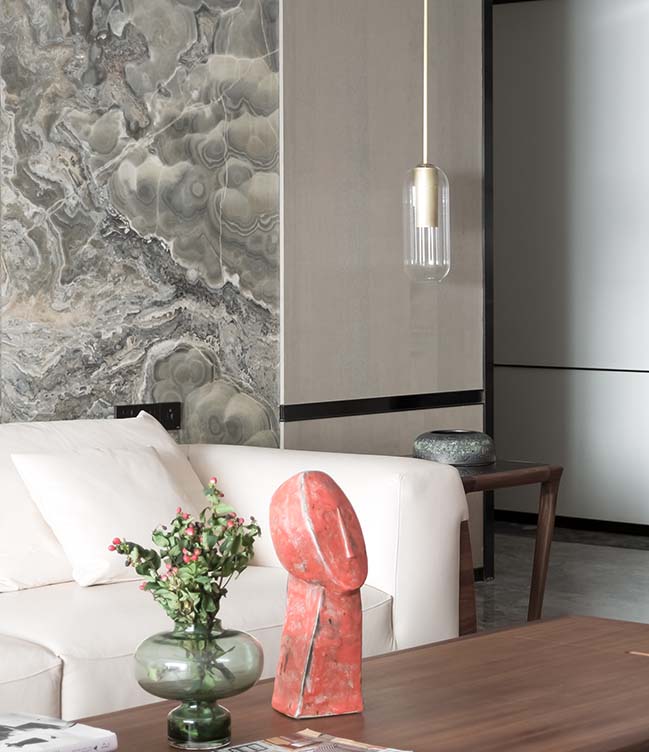
YOU MAY ALSO LIKE: Sheraton Shenzhen Nanshan by CCD / Cheng Chung Design (HK)
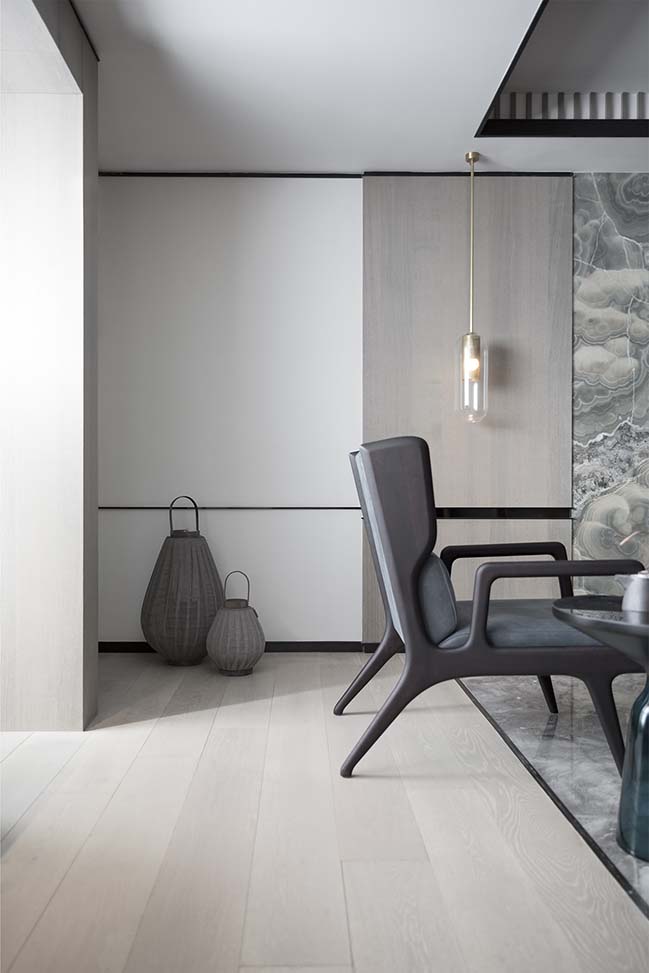
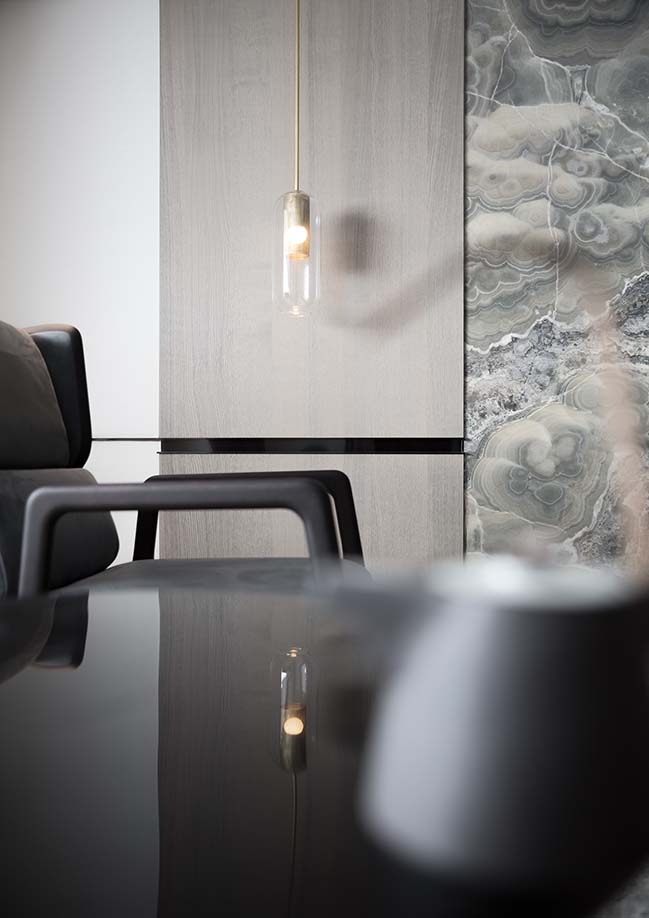
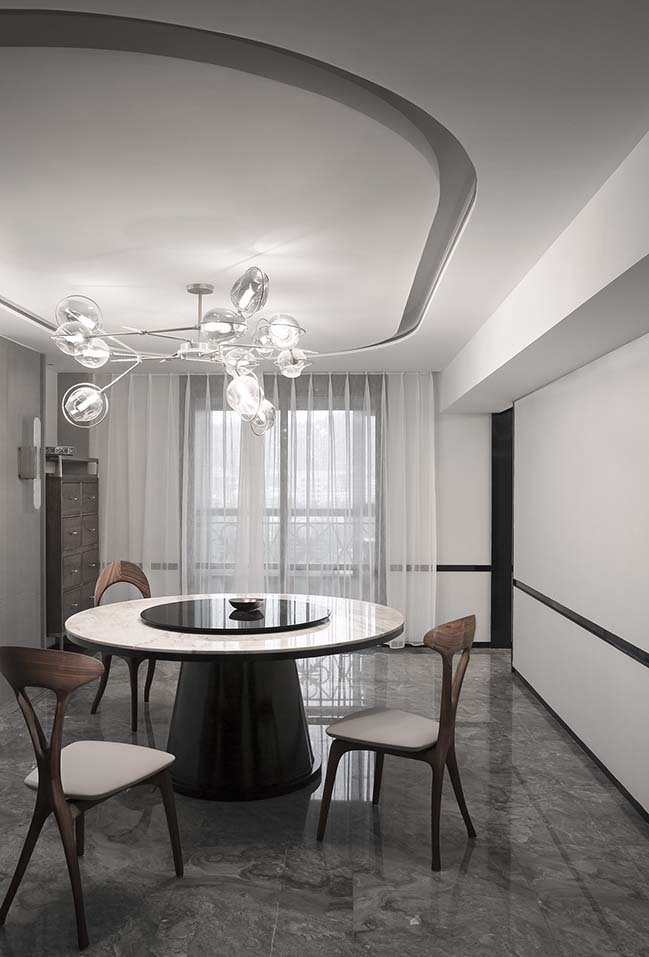
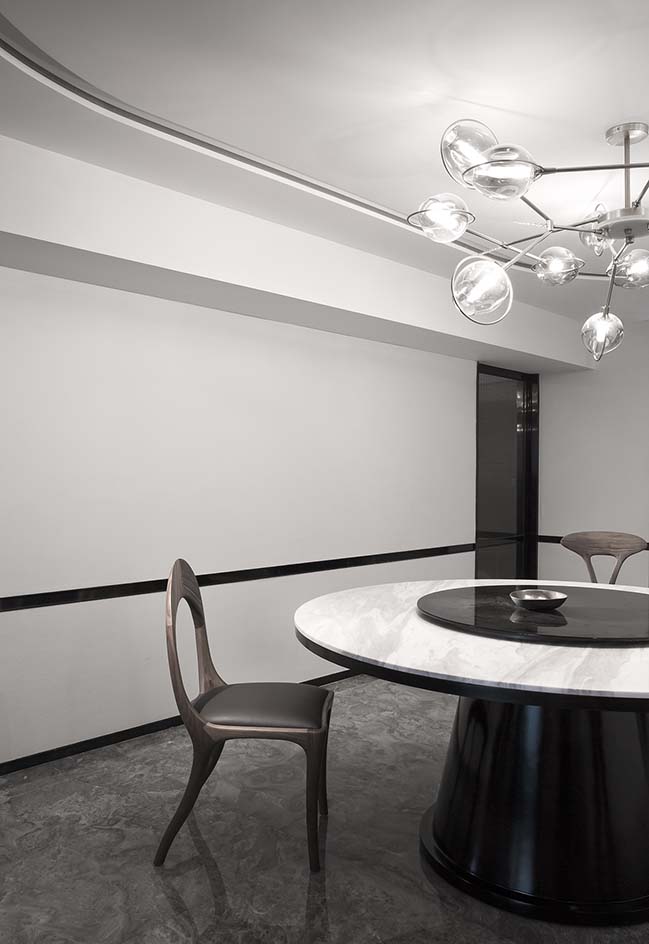
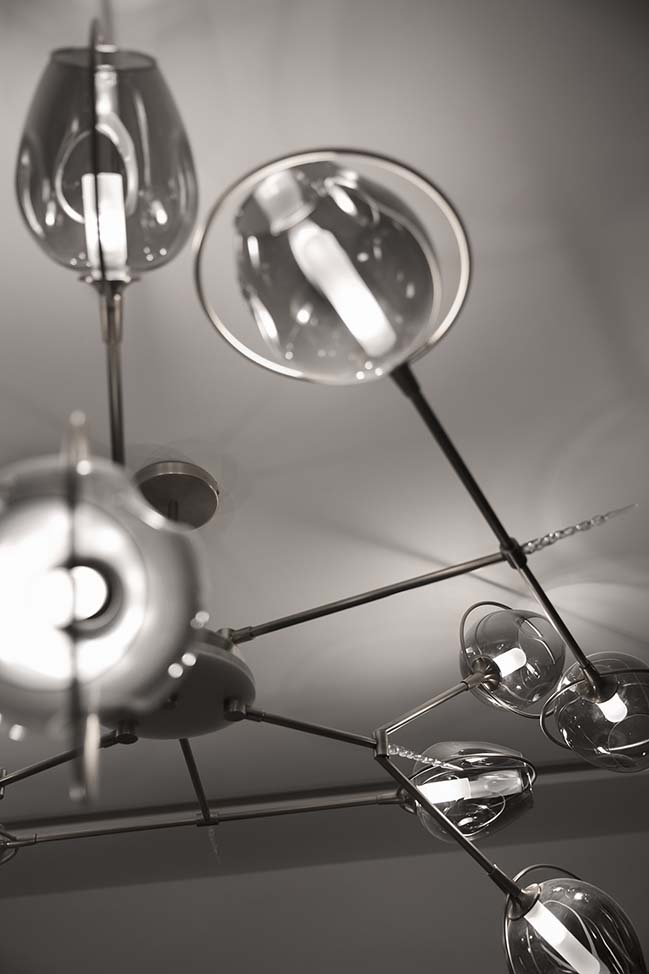
YOU MAY ALSO LIKE: An elegant residence purifying your mind by AD ARCHITECTURE
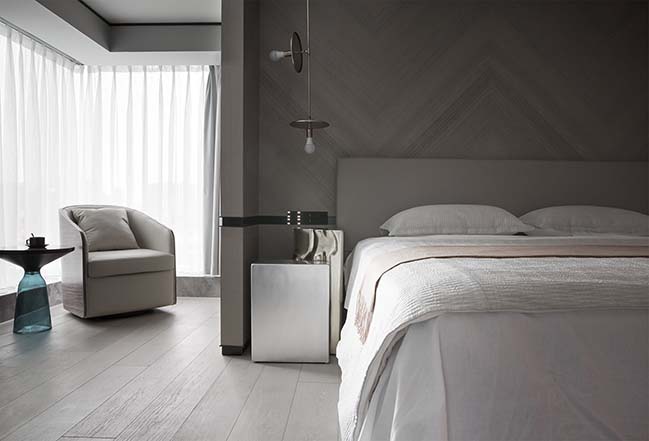
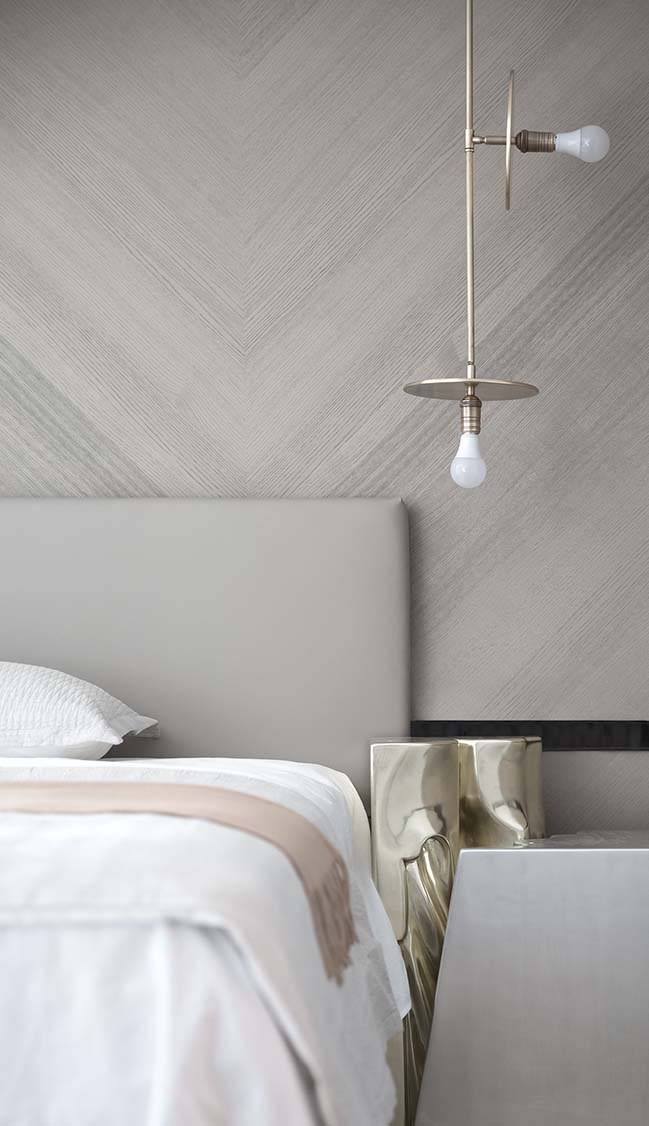
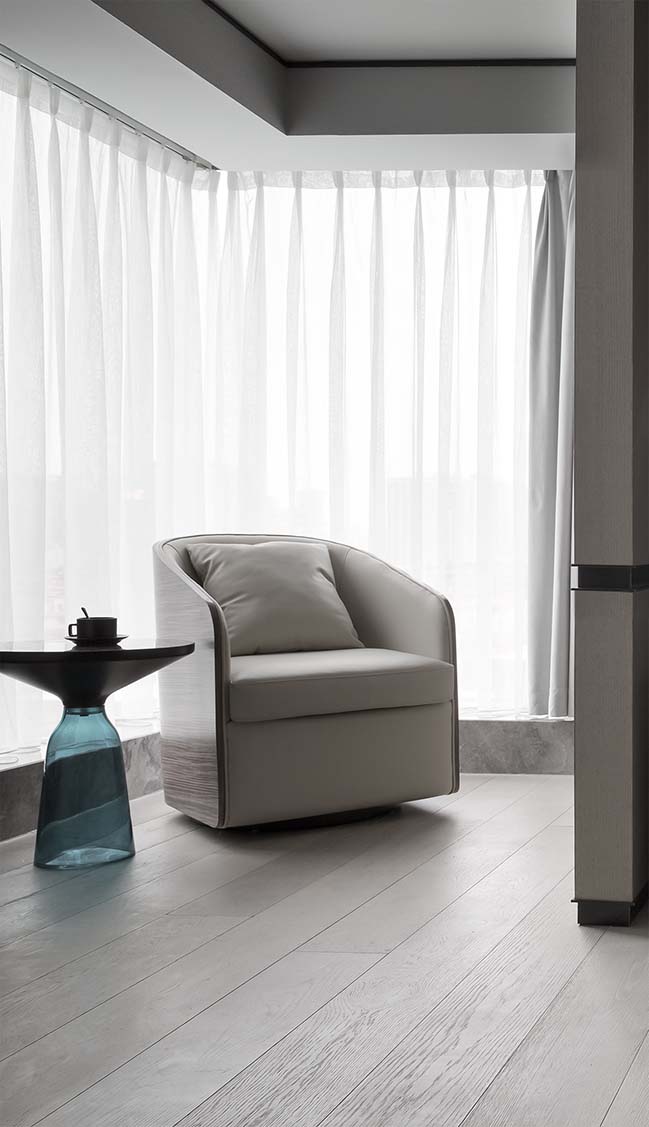
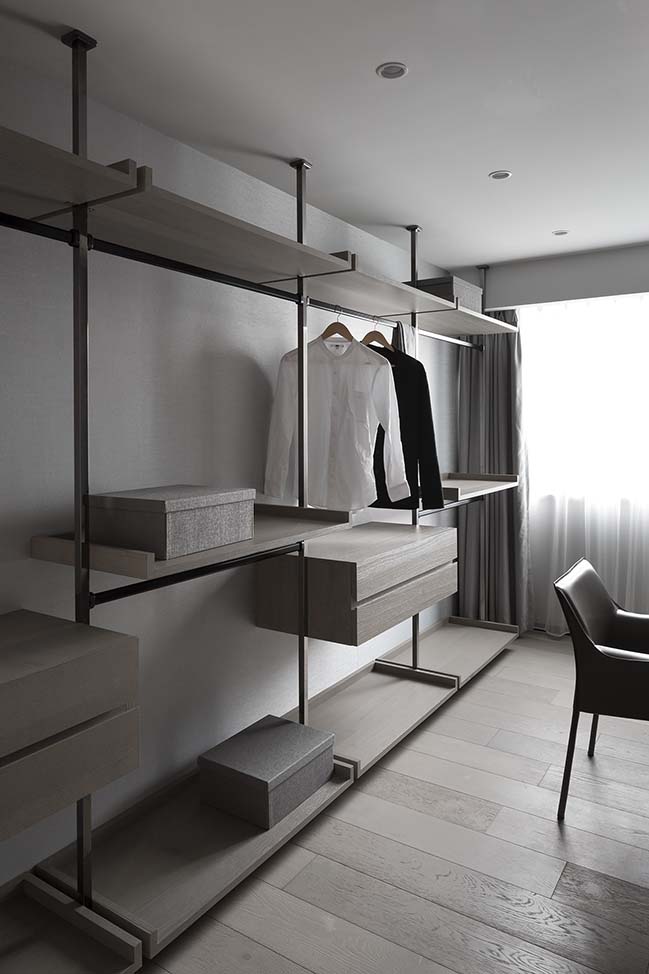
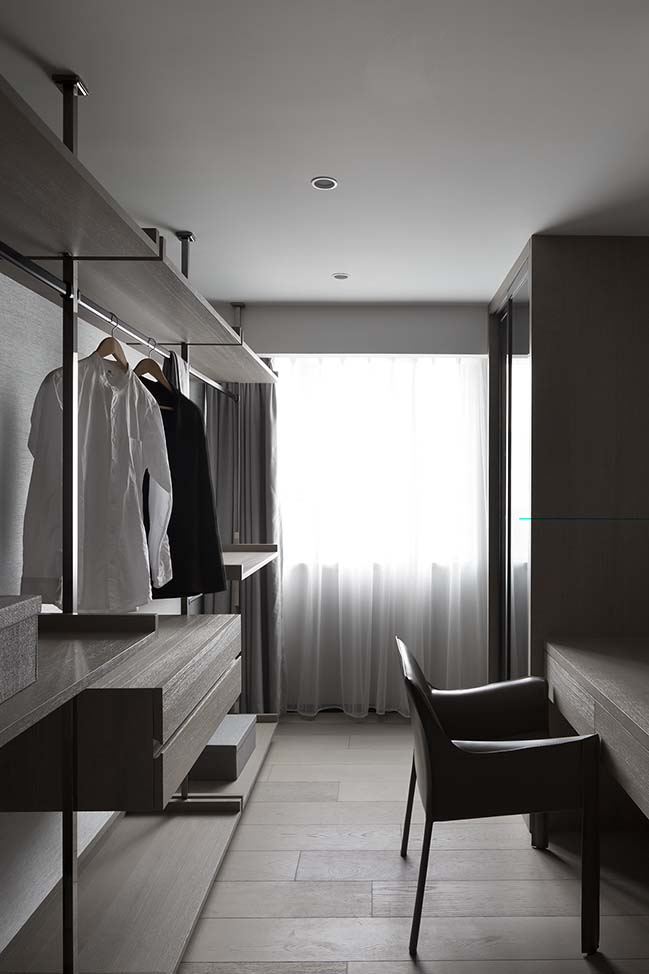
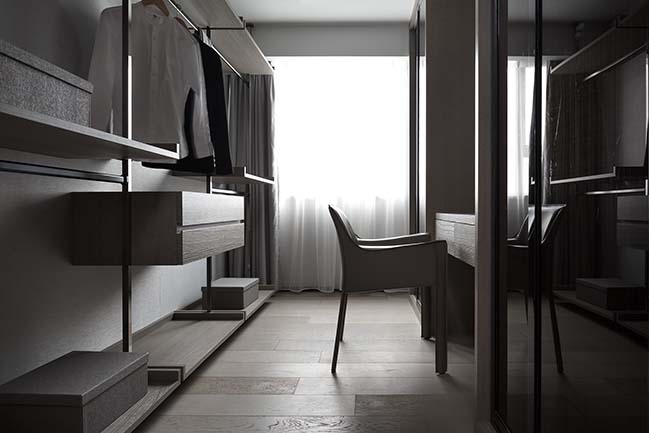
YOU MAY ALSO LIKE: AD ARCHITECTURE designed their new office in Shantou
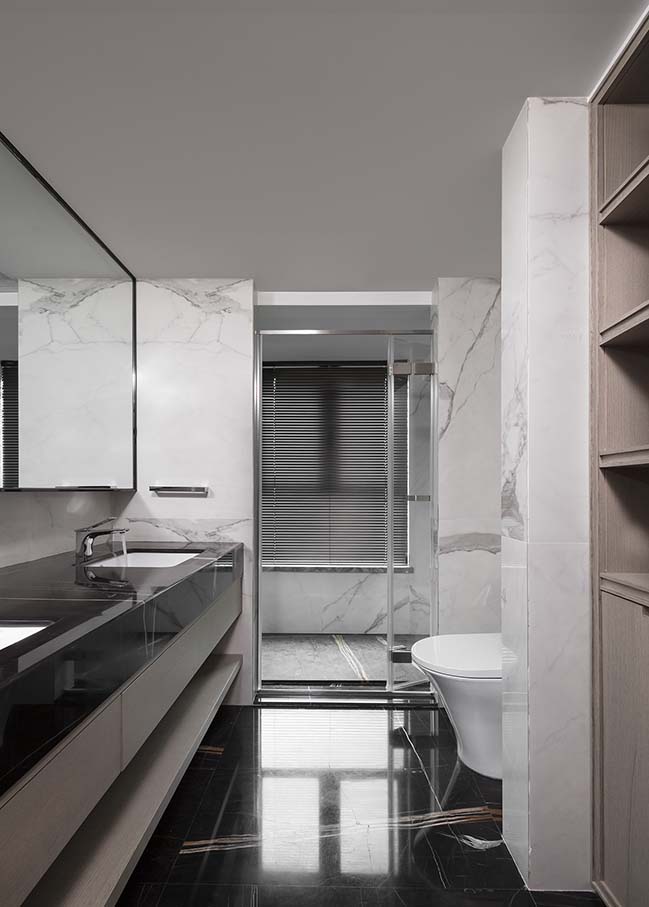
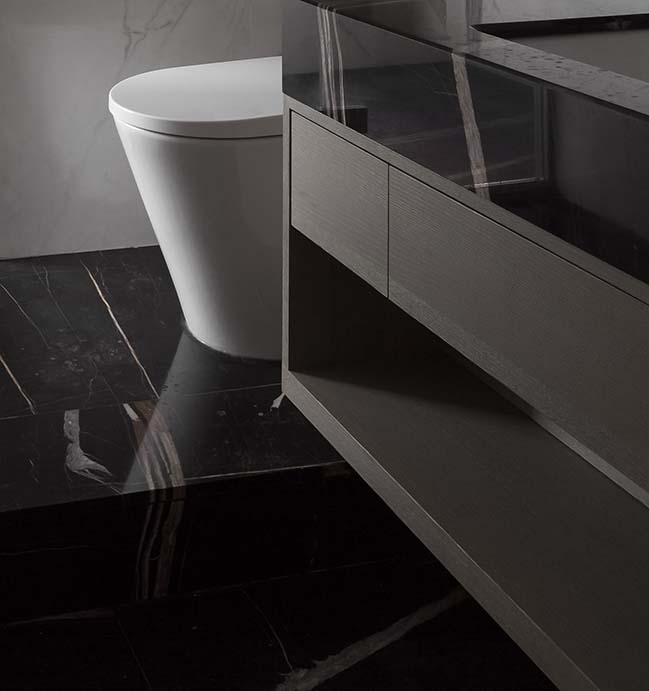
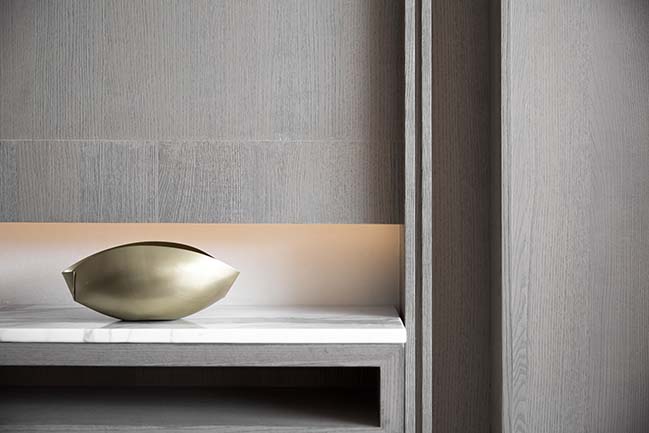


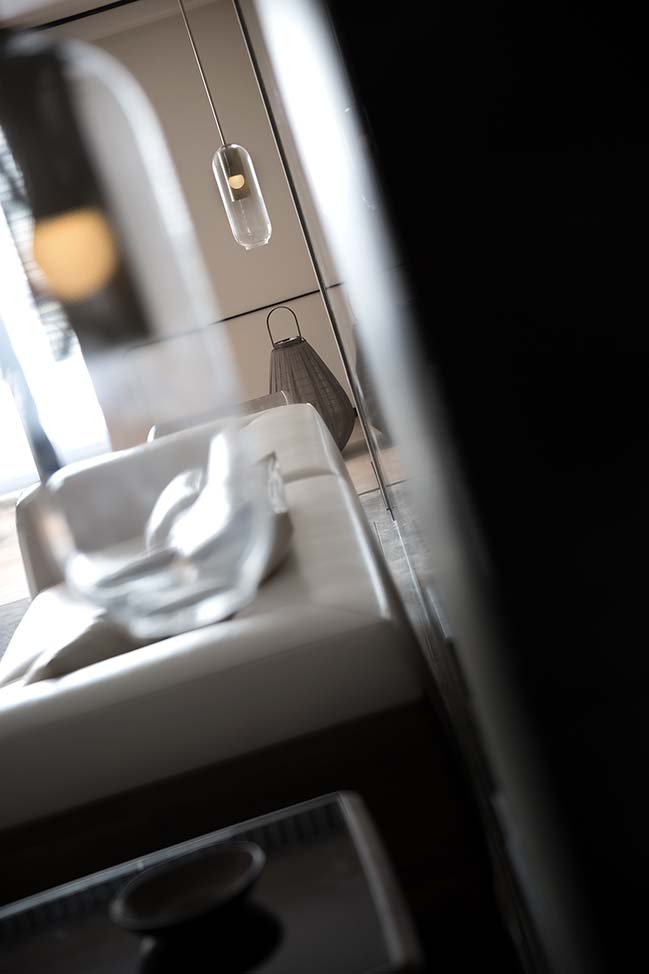
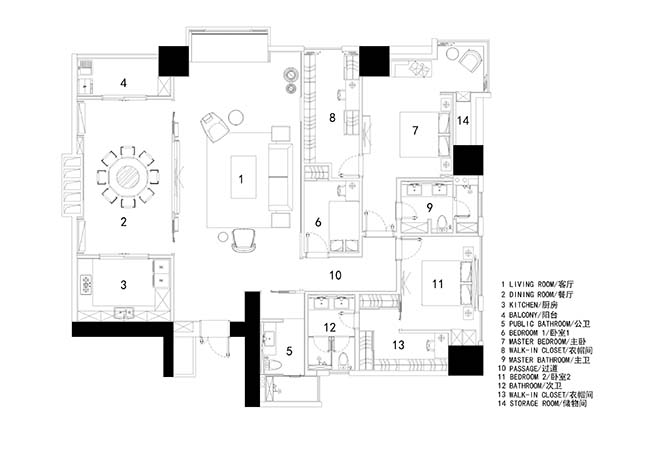
Urban Apartment Renovation by AD ARCHITECTURE
08 / 21 / 2019 The project is a retrofitted apartment located in Houhai Area, Shenzhen, China. The original space reflected the client's affection for Chinese-style design and wooden furniture
You might also like:
Recommended post: Amazing expansion architecutre of Changi Airport in Singapore
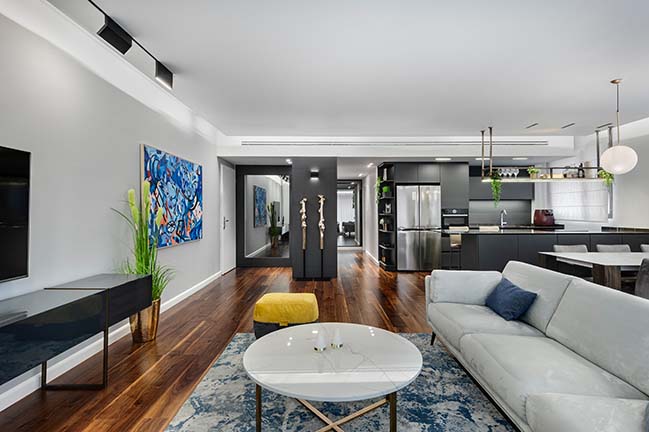
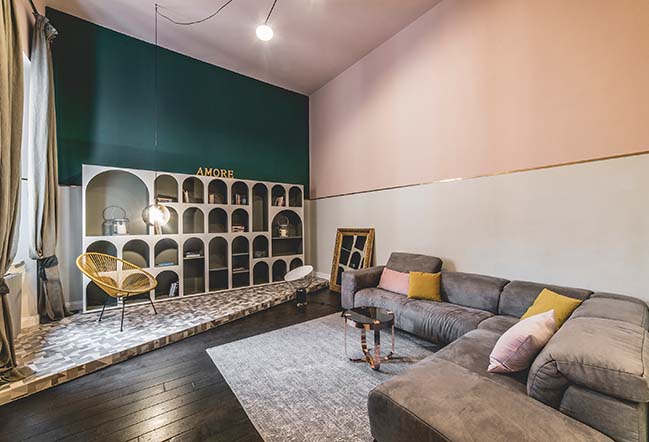
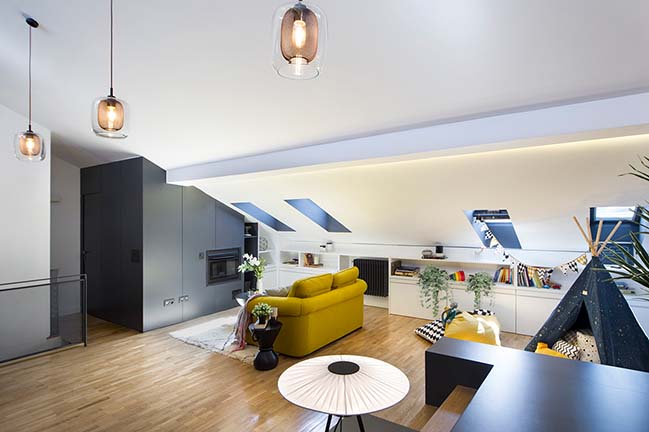
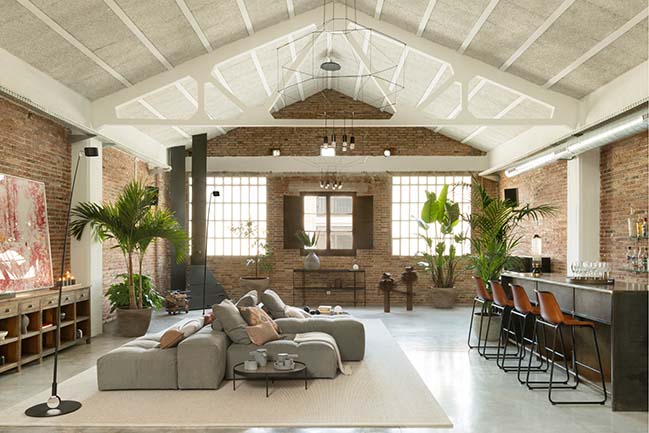

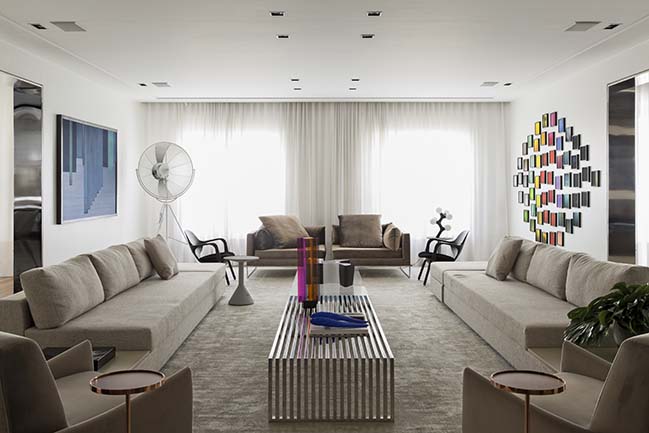










![Modern apartment design by PLASTE[R]LINA](http://88designbox.com/upload/_thumbs/Images/2015/11/19/modern-apartment-furniture-08.jpg)



