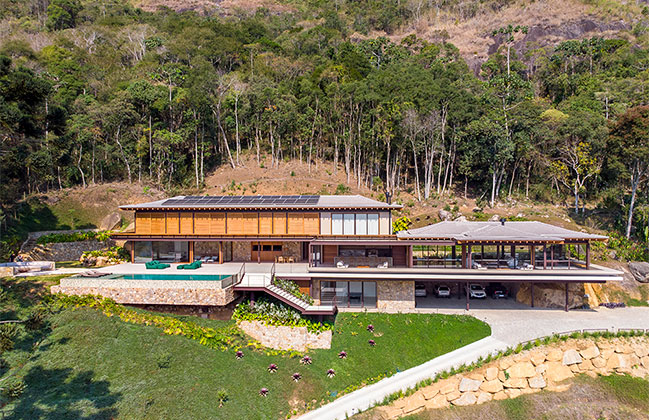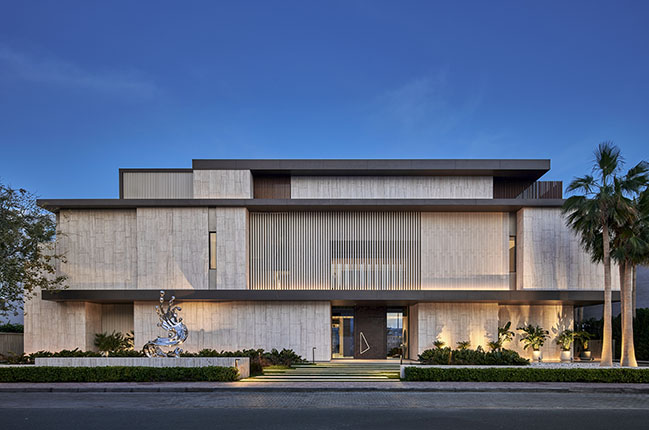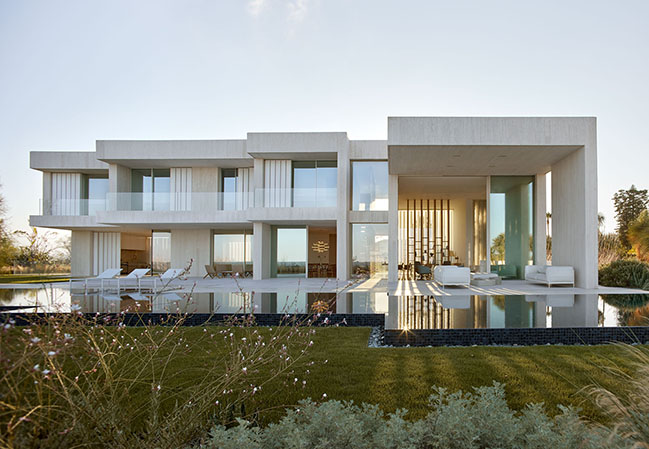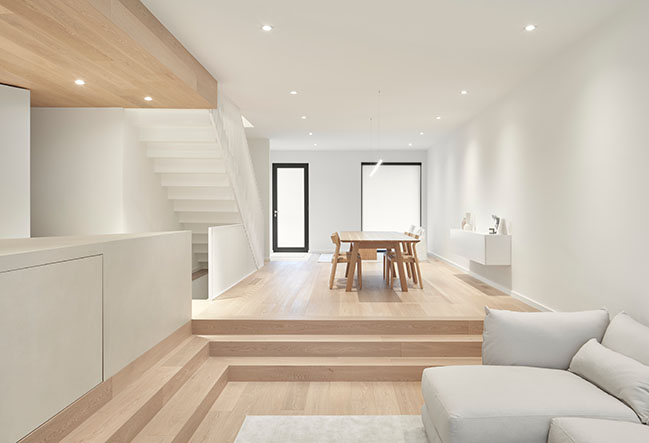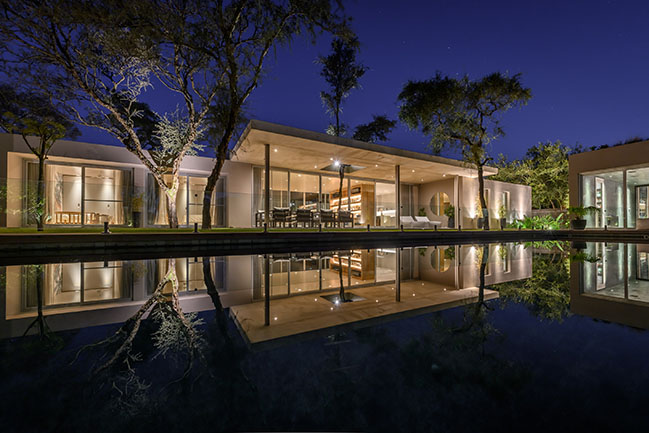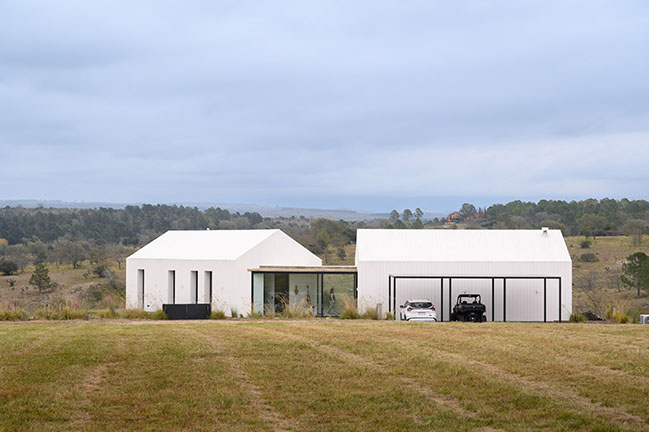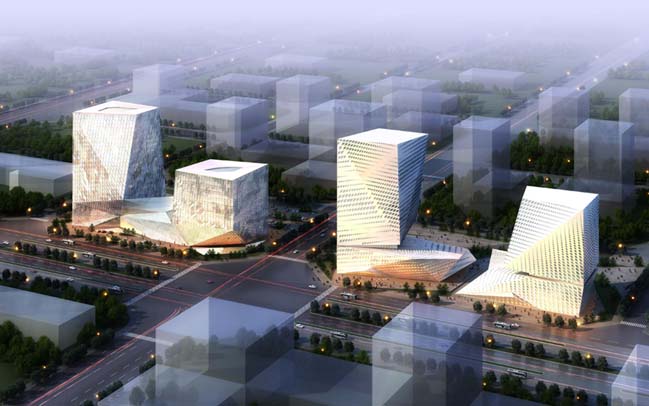09 / 17
2024
From the very outset, Studio Minosa embraced the design challenge of seamlessly integrating our work into this architectural masterpiece by Peter Stutchbury...
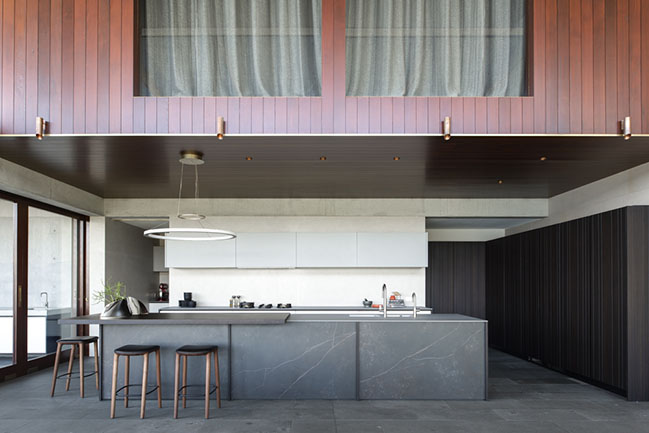
> B Apartment by Maya Sheinberger
> South Yarra Townhouse by Eliza Blair Architecture
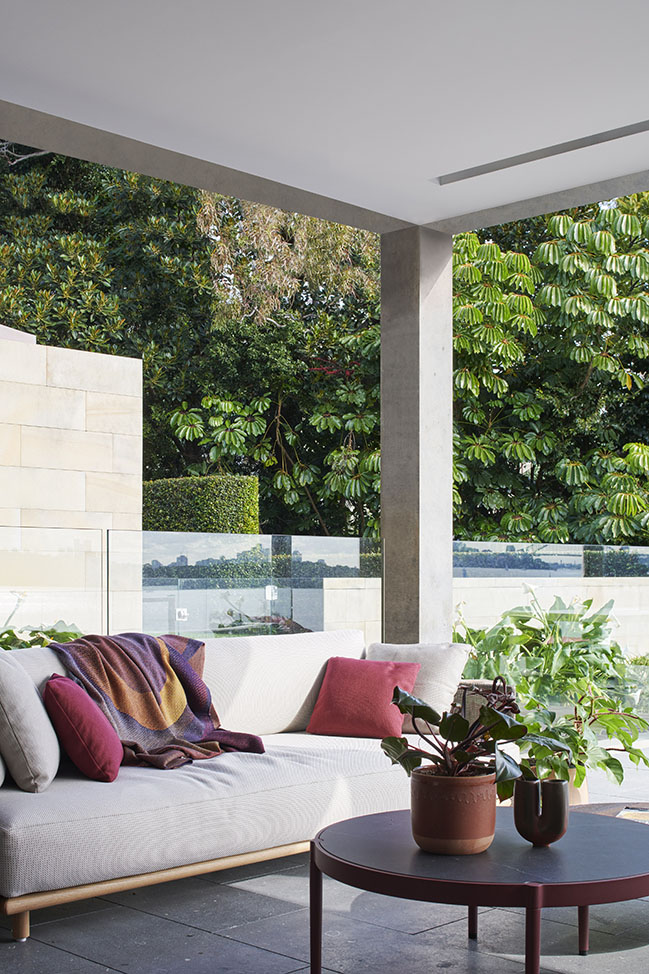
Project's description: Our goal was clear: to ensure that every element we introduced felt as though it had always been an inherent part of this architectural canvas, a continuation of the grand design.
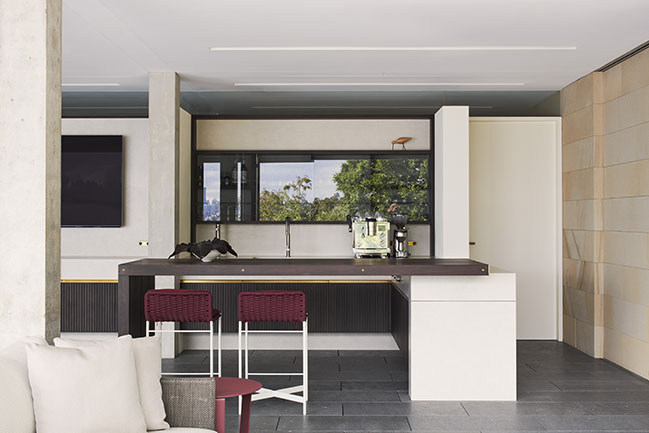
With a profound appreciation for Stutchbury's architectural vision, we understood that success depended on preserving the original design's integrity while enhancing the connection between the built environment and nature. Our approach was marked by meticulous material selection, thoughtful consideration of color palettes, and a keen understanding of textures—all with a deliberate focus on harmonizing with the surrounding landscape.
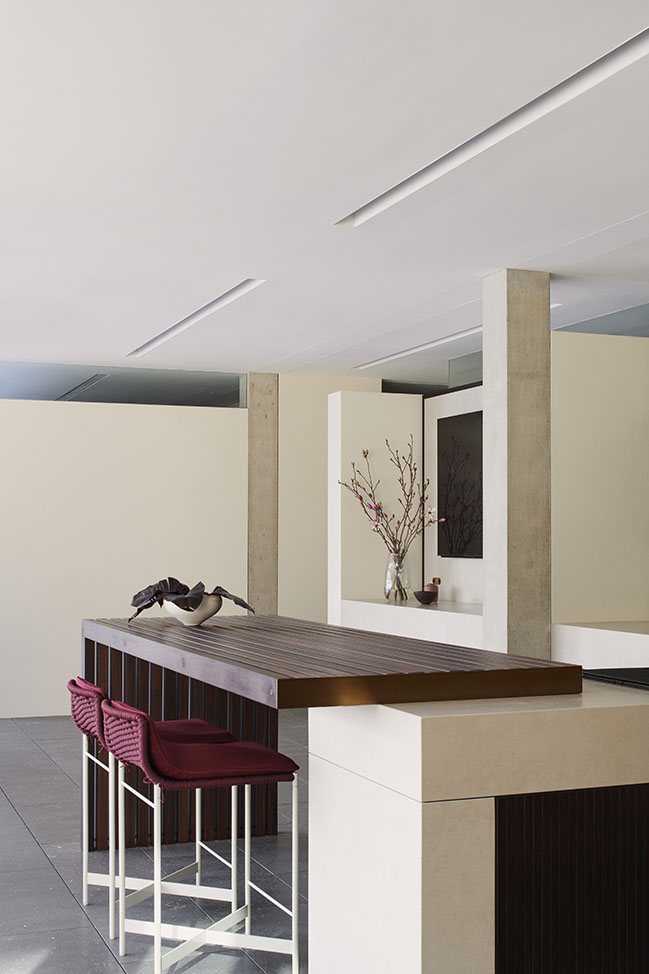
The result is a testament to our unwavering commitment to artistic finesse and architectural ingenuity. The interior design enhancements by Studio Minosa have not only maintained but elevated the pre-existing architectural harmony to new heights, further emphasizing the inherent unity between design and nature. As visitors explore this exceptional space, they're left with the distinct impression that these exquisite touches were always part of the initial grand design—a timeless and harmonious union between architecture and the natural world.
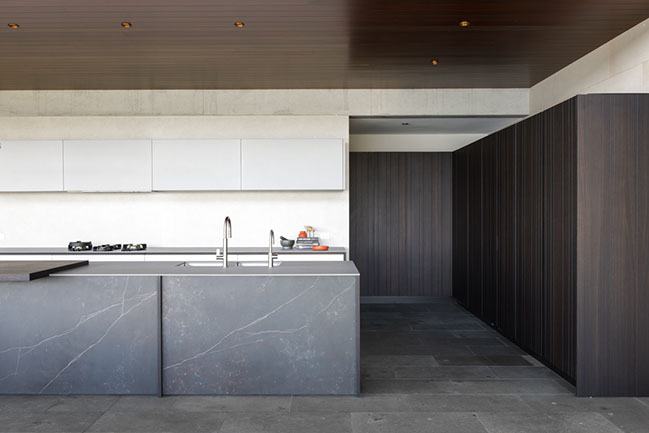
Interior Design: Studio Minosa
Location: Vaucluse, New South Wales, Australia
Year: 2023
Photography: Nicole England
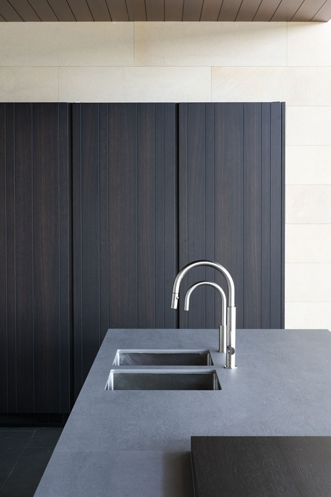
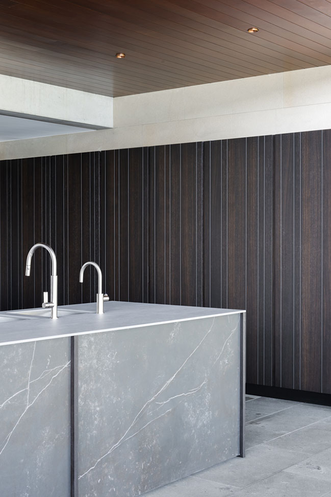
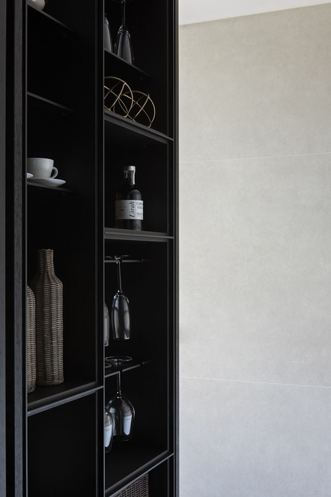
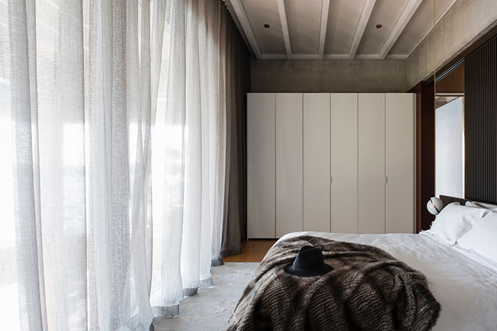
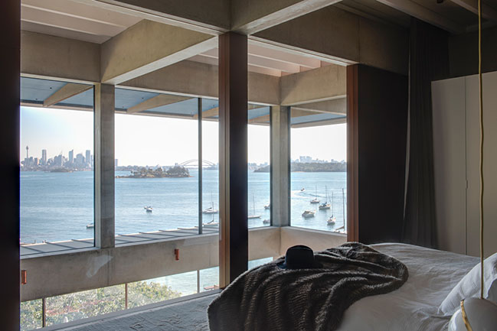
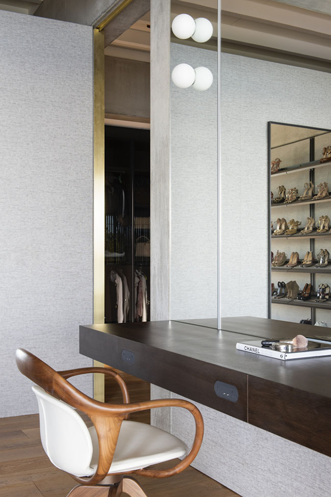
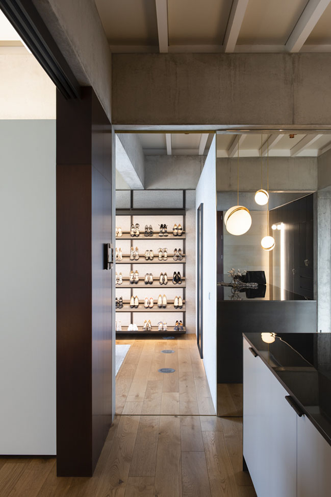
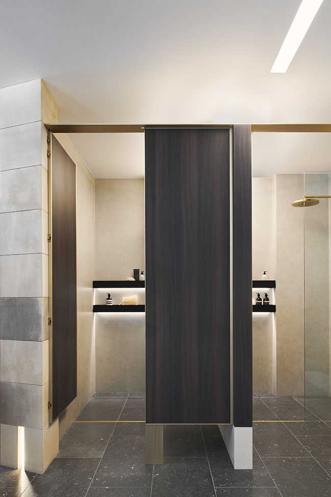
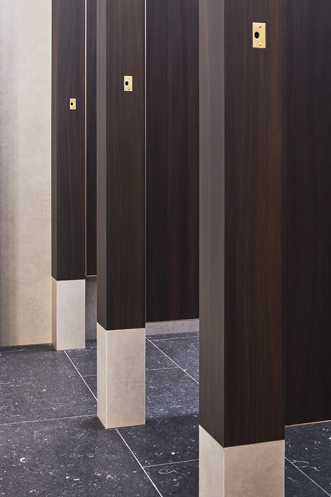
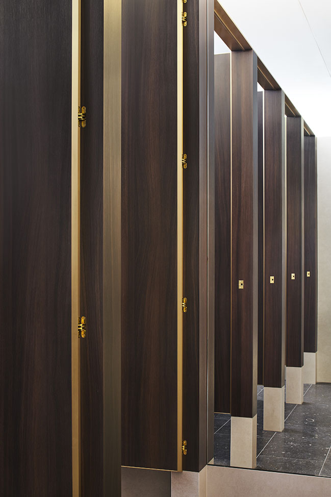
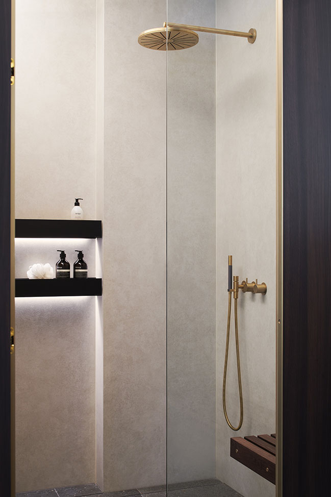
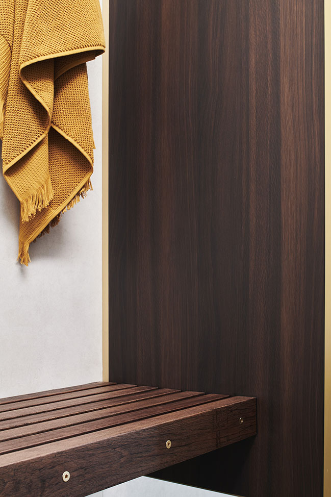
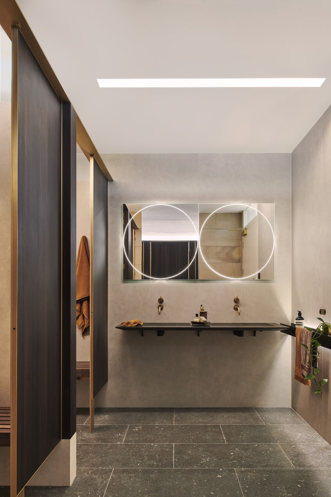
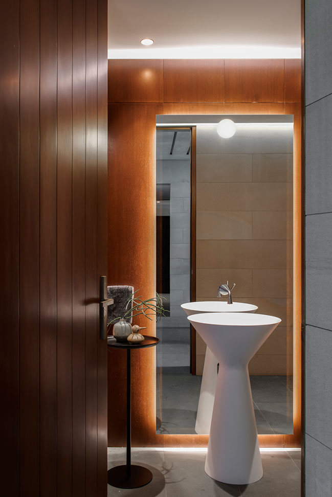
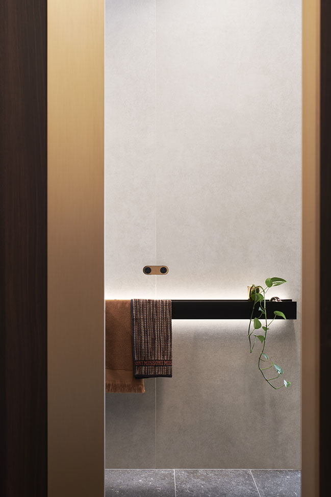
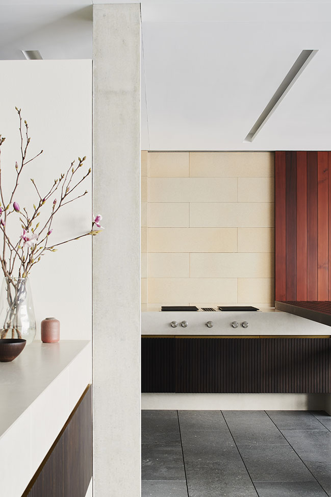
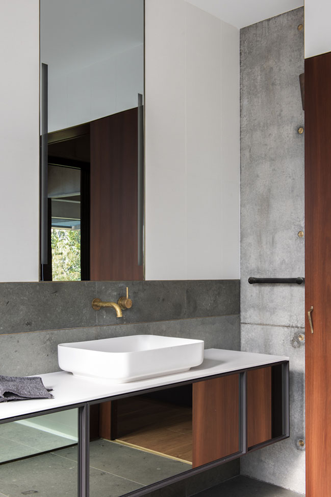
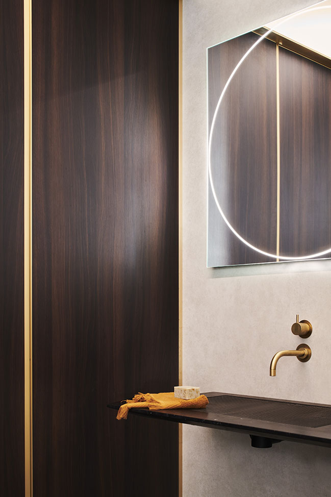
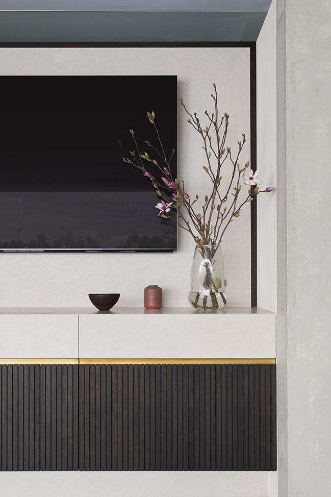
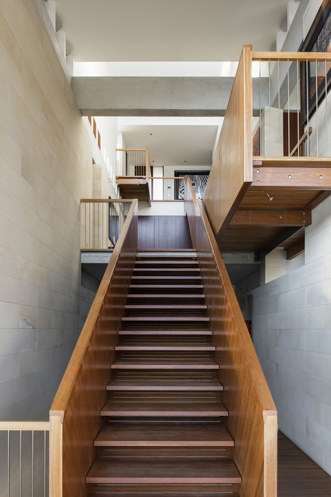
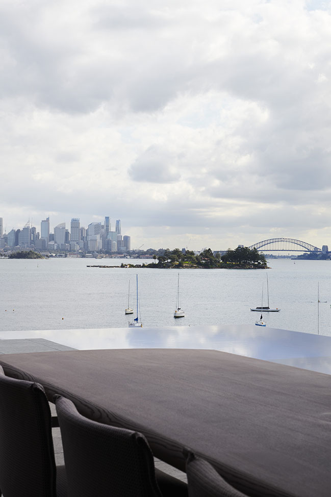
Vaucluse Residence by Studio Minosa
09 / 17 / 2024 From the very outset, Studio Minosa embraced the design challenge of seamlessly integrating our work into this architectural masterpiece by Peter Stutchbury...
You might also like:
Recommended post: Datong Twin Towers by Plasma Studio
