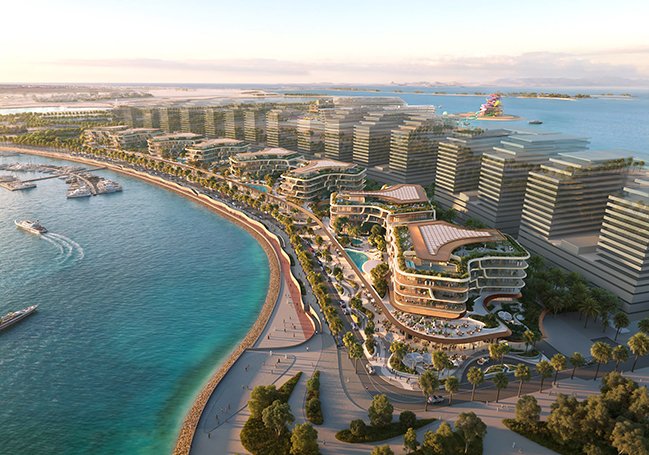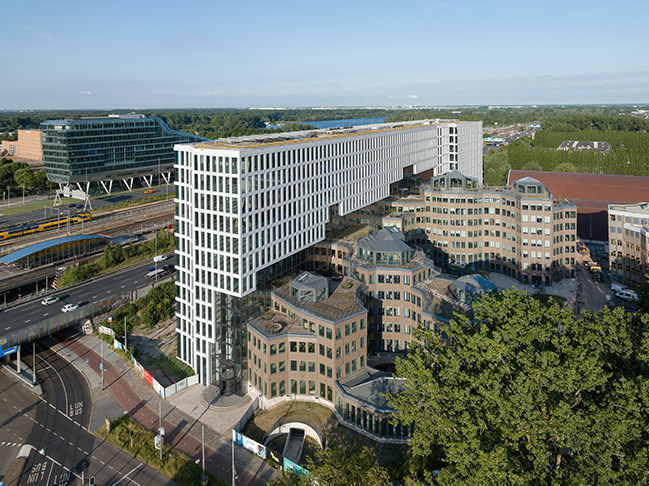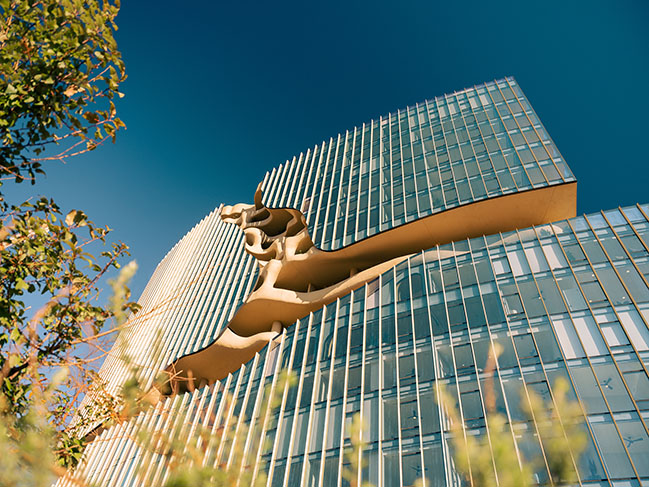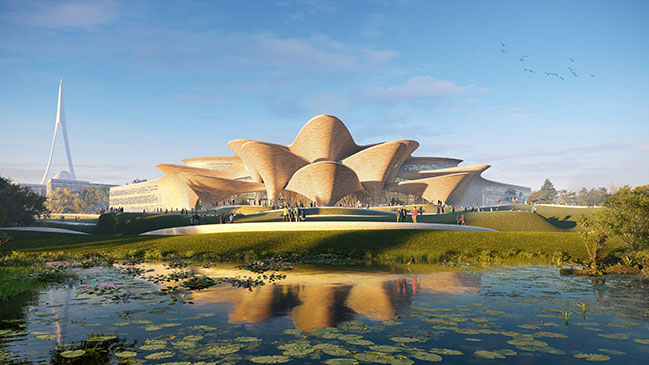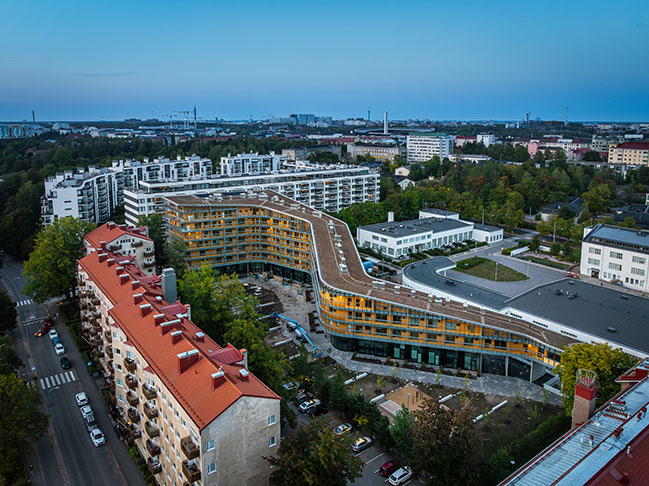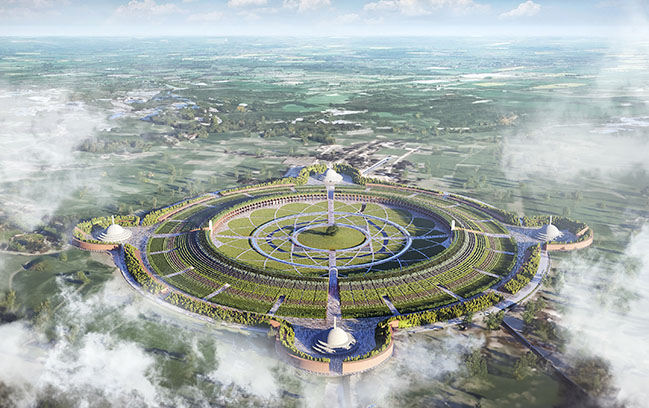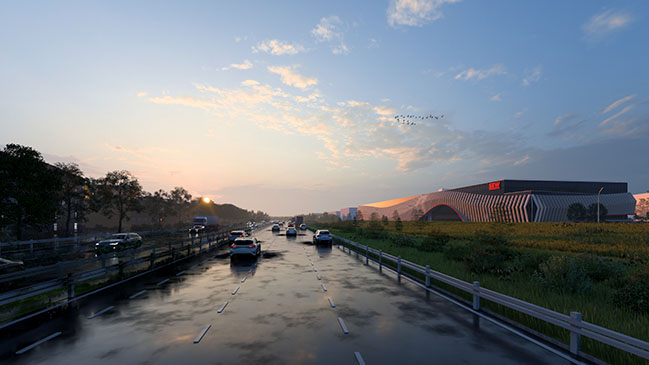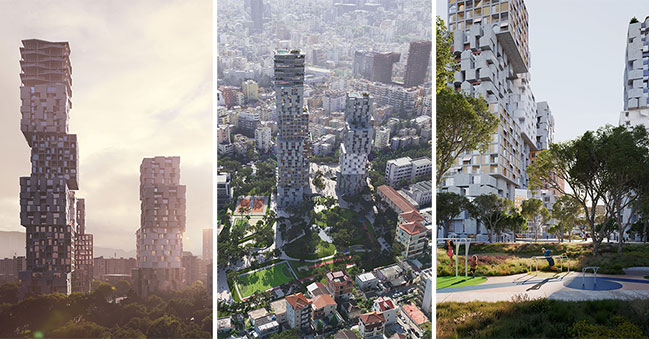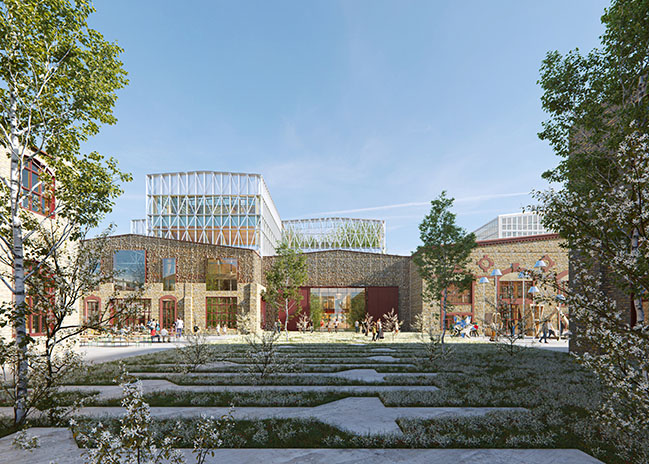10 / 22
2024
JMJ Group Holding announce The Grove by ZHA
Comprised of 293 apartments offering panoramic views of Qetaifan Bay and the Lusail skyline, The Grove has been designed with its waterfront promenade as the heart of the community...
10 / 18
2024
Tripolis Park by MVRDV is complete: Aldo van Eyck's final work renovated and protected by an office landscraper
The new building is careful in its relationship with the heritage buildings, keeping a respectful distance so that an exciting in-between space emerges where the two meet, with bridges crossing overhead to connect old and new...
10 / 16
2024
Ma Yansong/MAD Architects Unveil One River North: A Cracked-Open Canyon in the Heart of Denver
A crack of natural terrain carves through the 16-story glass facade of One River North, (ORN), a new mixed-use development near the center of Denver, Colorado's River North Art District (RiNo)...
10 / 15
2024
ZHA revealed design for the Alisher Navoi International Scientific Research Centre
Zaha Hadid Architects (ZHA) announced as designers of the Alisher Navoi International Scientific Research Centre...
10 / 14
2024
Meander Housing by Steven Holl Architects opens in Helsinki
Steven Holl Architects, in collaboration with Newil&Bau, is proud to announce the completion of Meander Housing, a 115-apartment residential building located in Helsinki's Taka-Töölö district along Taivallahti Bay...
10 / 14
2024
Ramagrama Stupa Lumbini by Stefano Boeri Architetti
Nepal - the Ramagrama Stupa: Stefano Boeri Architetti unveils the project for a new center for prayer, meditation and peace in one of the most sacred sites of Buddhism...
10 / 11
2024
SEW EURODRIVE New Drive Technical Center by Archilinea | Smart Factory 5.0 in Bologna
Archilinea designs the Smart Factory 5.0: a laboratory that shapes innovation in the technological industry, capable of inspiring the future...
10 / 11
2024
Hora Vertikale by OODA Breaks Ground
Hora Vertikale Towers Breaks Ground in Tirana | OODA Becomes First Portuguese Studio to Build in Albania...
10 / 09
2024
Cobe to transform historic steelworks into new city district in Tallinn
Cobe to transform historic steelworks into new city district in Tallinn through comprehensive transformation strategy...
