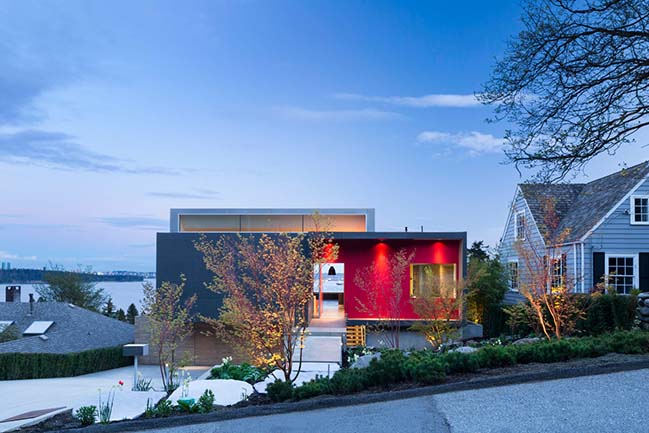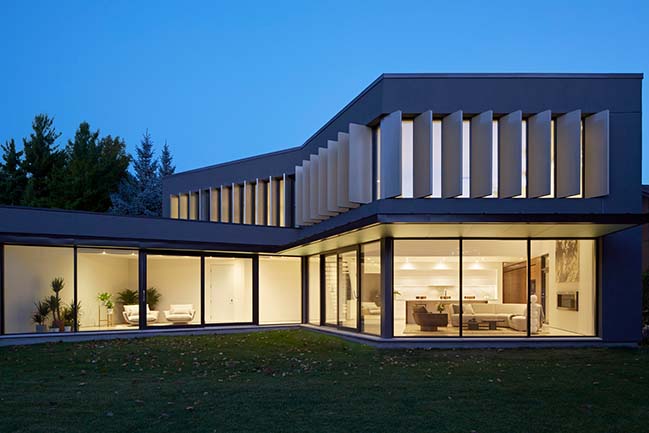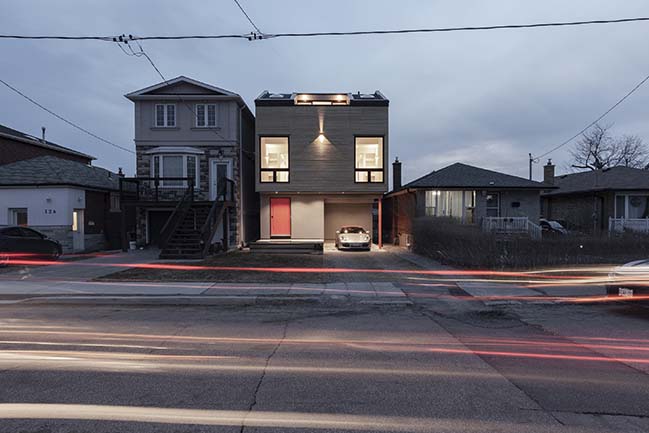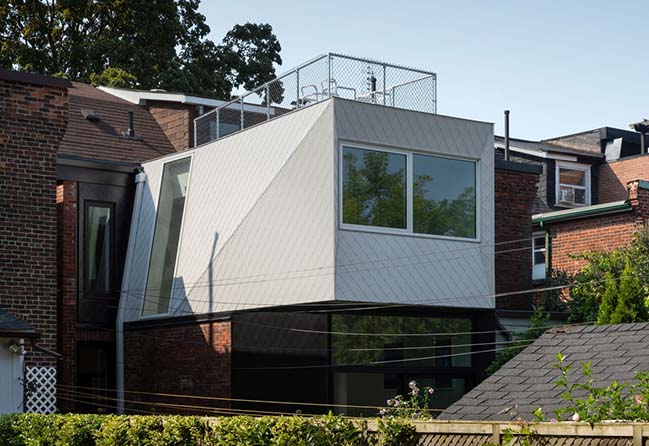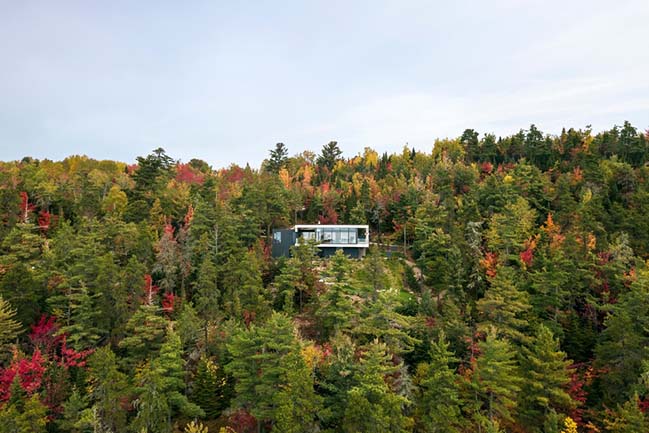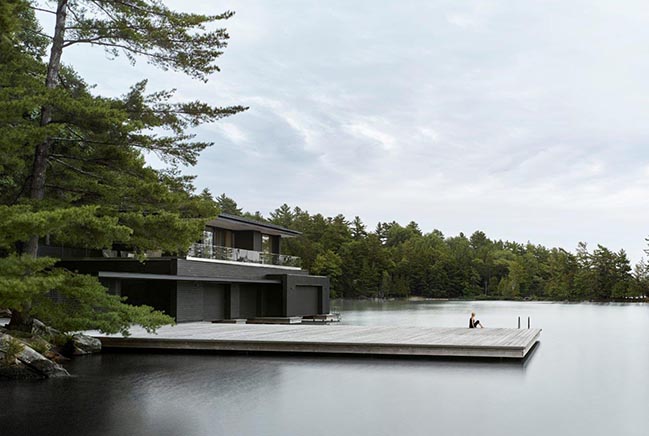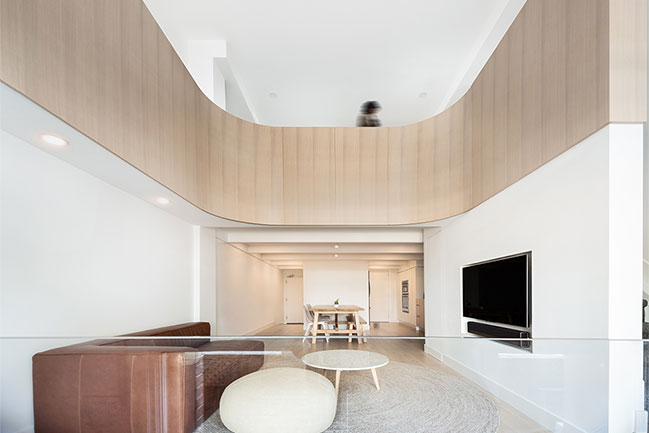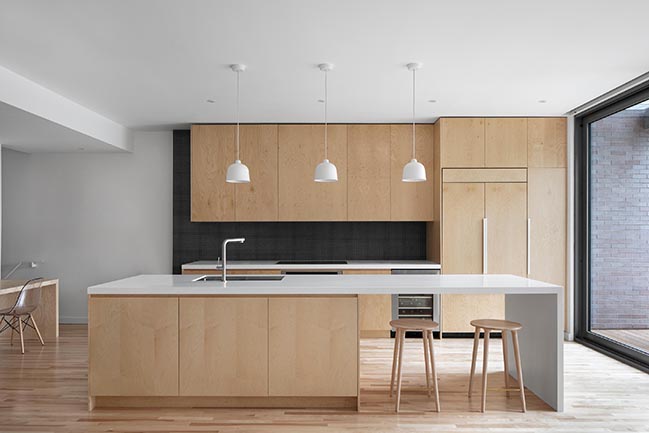05 / 27
2019
Container House by McLeod Bovell Modern Houses
The Container House is a commission for a couple with three grown children who requested a compact and simplified living arrangement with an eye to retirement
05 / 17
2019
Leacroft House by Paul Raff Studio
Leacroft House combines bold, modern architectural form with sustainable green strategies for the 21st century family lifestyle
04 / 18
2019
Gazing House by Atelier RZLBD
The house gazes at the street and the neighbourhood through the eyes of the two symmetrical windows, punctured on the mass cantilevered above the main floor
04 / 14
2019
Updating Toronto's Existing Housing Stock by Reigo and Bauer
Located in Toronto's Roncesvalles neighbourhood, the Galley house challenges conventional notions typical of a semi-detached, Victorian era home
03 / 24
2019
Residence Dans l'Escarpement by YH2 Architecture
This light-filled house, an hour and a half from Montreal, is literally hanging from a cliff as its name, Dans l’Escarpement, implies in French
03 / 17
2019
Residence Le Nid: Overlooking the St. Lawrence River by Anne Carrier architecture
This second home is perched on high ground in Cap-aux-Corbeaux, a place made famous by the classic novel Menaud, maitre-draveur...
03 / 06
2019
Muskoka Boathouse by Akb Architects
Inspired by the simple and prevalent image of wood docks found along the edges of the Muskoka lakes, the boathouse was conceived as a series of planar elements...
02 / 02
2019
Pape Loft in Toronto by StudioAC
The Pape Loft exists inside of a converted church in the east end of Toronto. The result of this conversion is major variation from unit to unit, most of which are multi-story loft...
02 / 01
2019
Des Erables residence by _naturehumaine
The project consists of the transformation of a Montreal duplex into a single-family house. The architectural concept is build around a new staircase that joins the existing building
