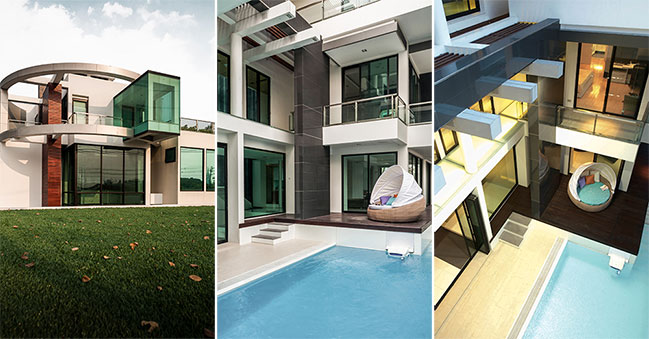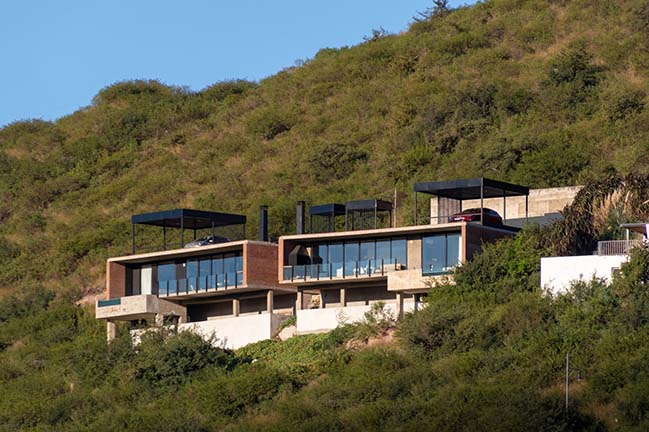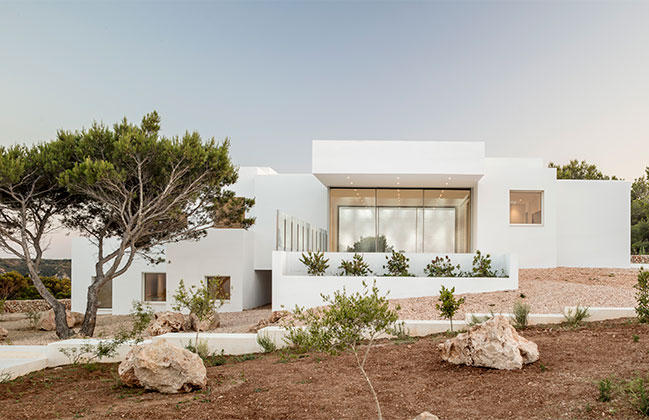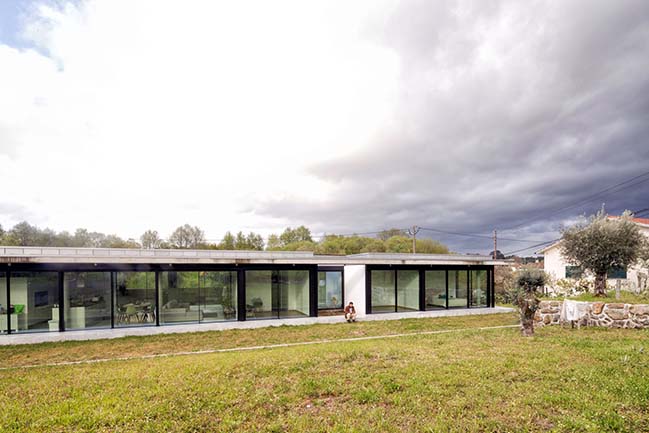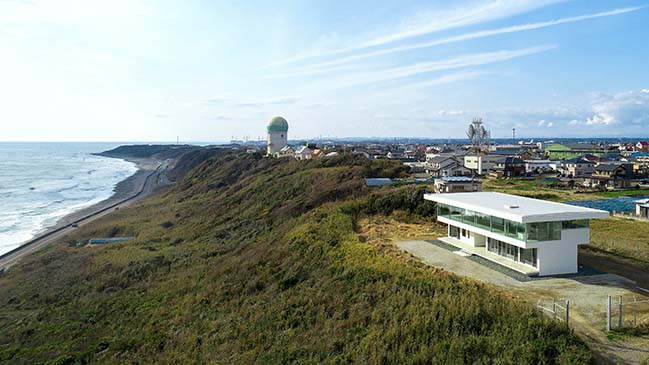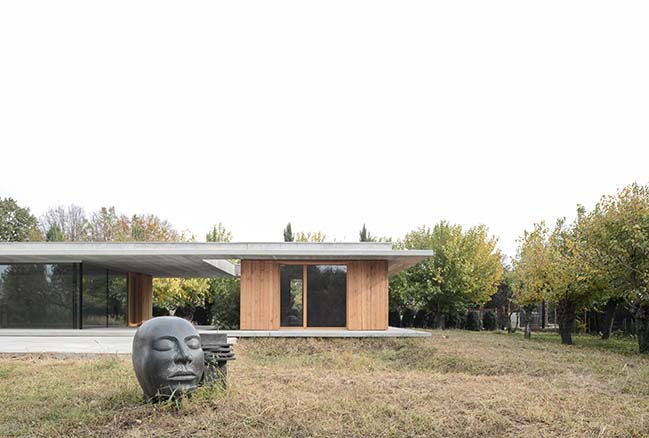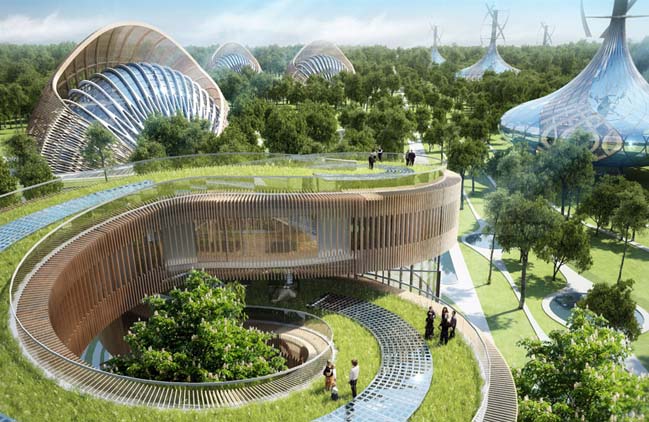05 / 17
2019
Leacroft House combines bold, modern architectural form with sustainable green strategies for the 21st century family lifestyle.
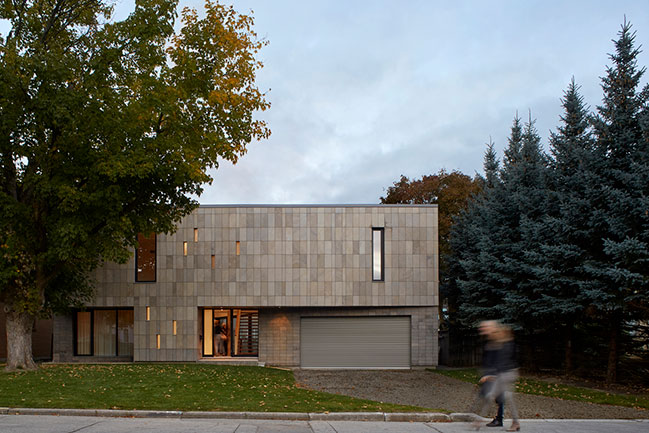
Architect: Paul Raff Studio
Location: Toronto, Canada
Year: 2018
Project size: 590 sq.m.
Site size: 715 sq.m.
Team: Paul Raff, Samantha Scroogie, Nathan Dykstra, Kate Bennett
Interior Design: Paul Raff Studio / Patti Rosati Interiors
Structural Engineers: Neumann Associates Limited
Mechanical Engineers: Hayward HVAC Consulting and Design
General Contractor: Design-Spec Building Group
Photography: Ben Rahn / A-Frame Inc.
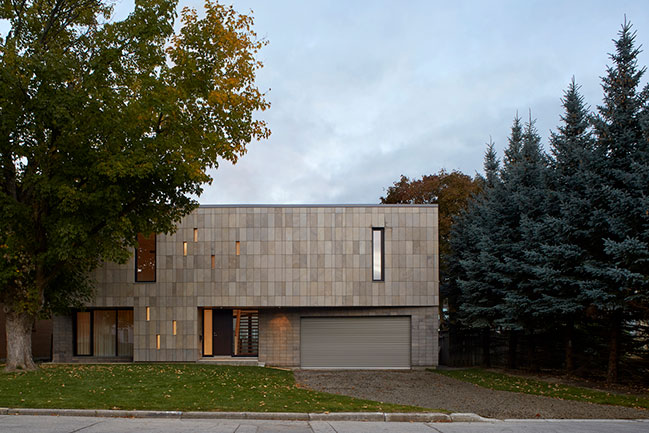
From the architect: The cladding layout forms a playful pattern between the darker limestone pieces on the lower volume of the house and lighter pieces used on the upper volume. With small punch windows knit into the precise cladding layout, the front of the house affirms its durability and function.
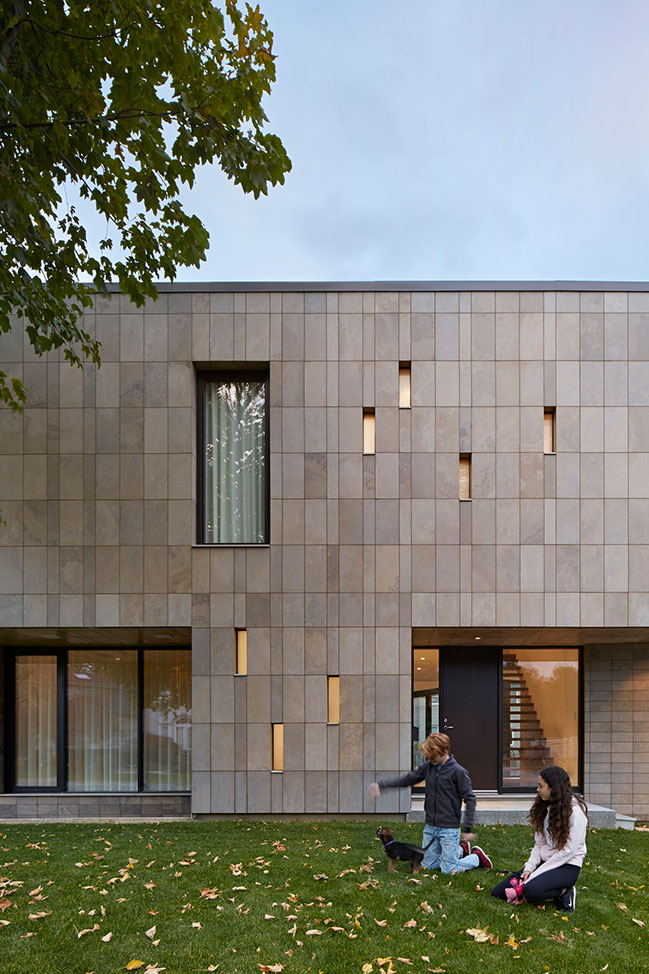
The lofty interior of this two-storey house curates an easy flow of flexibility and adaptability for a multi-generational family and combines spaces that are both open and shared, as well as private and intimate. Utilizing central circulation and stairs, the house conjoins how the basement, ground floor and second floor bedrooms relate to each other. This is combined with a high performance building envelope and a high efficacy HVAC system, including radiant in floor heating, providing an exceptional level of thermal comfort and energy efficiency.
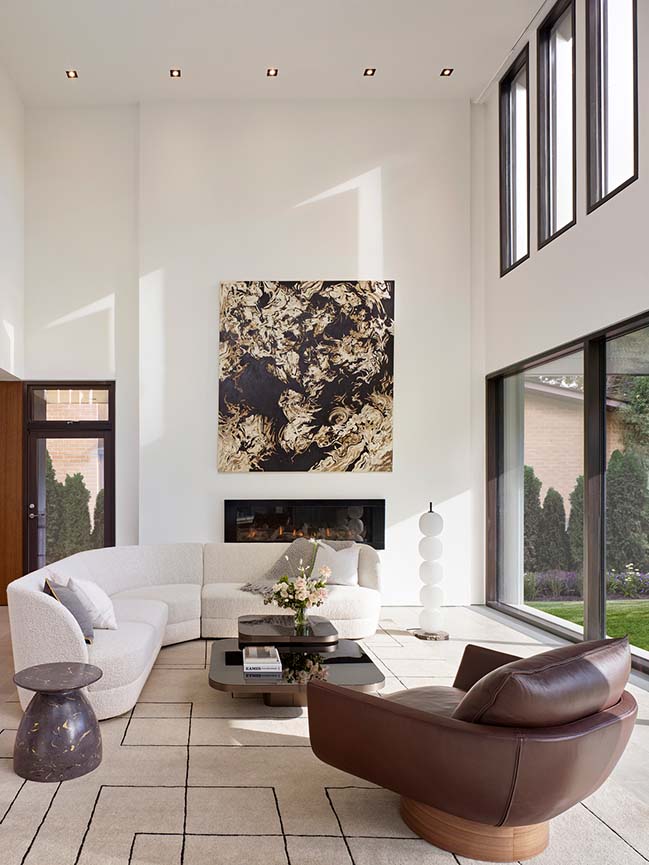
The central room, where the ceiling is doubled in height, opens from the kitchen, allowing social life to convene around the island, and provides space for people to sit and enjoy family life in a light-filled room that faces the garden and conservatory. The conservatory was designed for indoor hydroponics with a 26’ long skylight and large lift and slide doors which open to the garden, merging the inside and out.
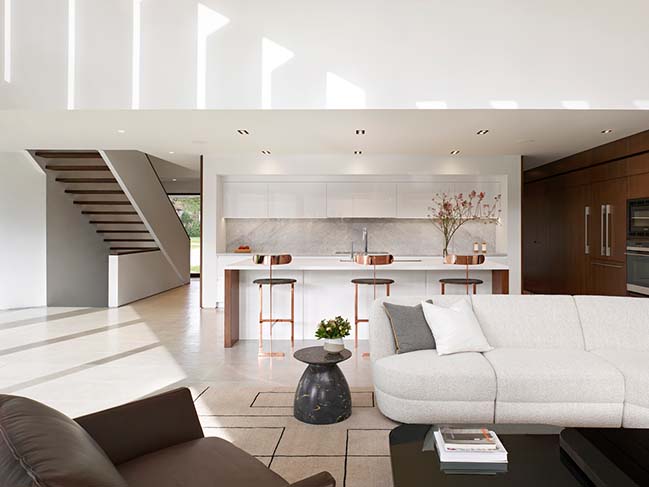
The most striking feature of the house is the rear garden façade featuring a custom louver system. Twenty six powder coated vertical stainless steel louvers (approx. 7’h x 2’w) are angled to precisely align with the compass orientation of north, south, east, and west.
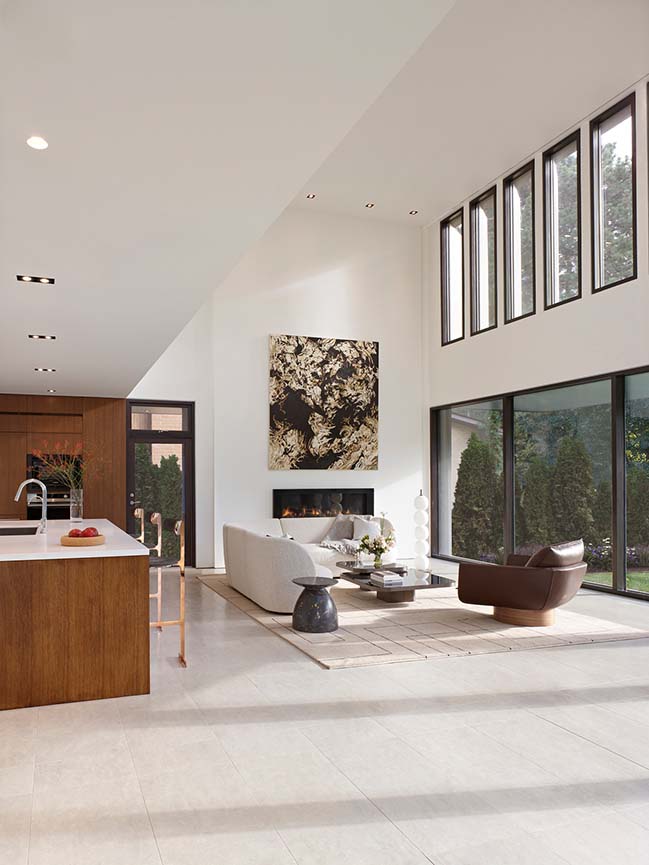
Using light simulation and modeling in the design process, the sculptural composition maximizes sunlight and solar heat gain in winter, while shading the sun in the summer and providing privacy from neighboring properties. Its vibrant “kinetic” composition combines both the familiarity of modern architecture with the ecological realities of our contemporary condition.
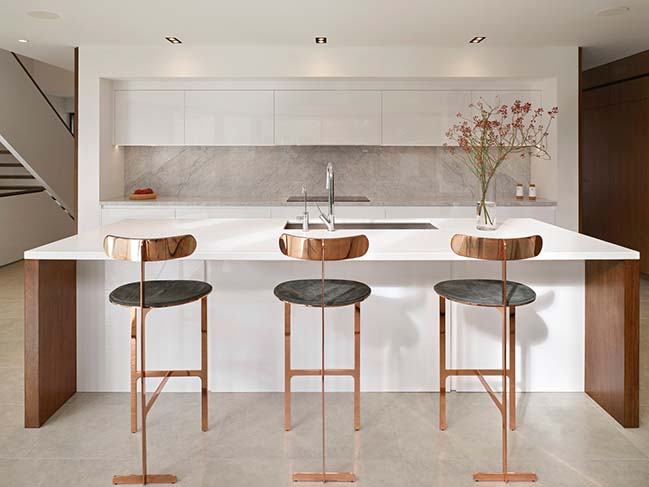
YOU MAY ALSO LIKE: Echo House in Toronto by Paul Raff Studio
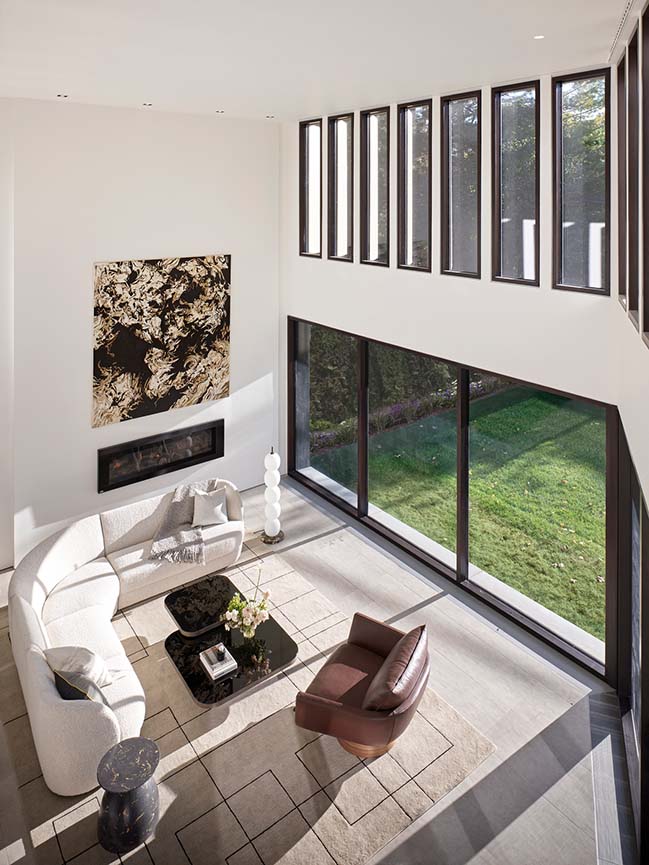

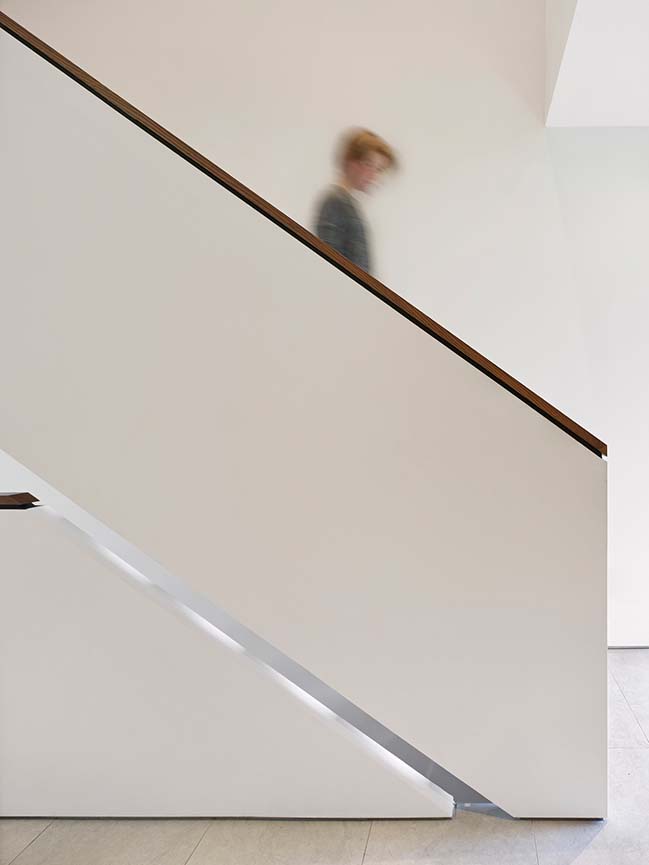
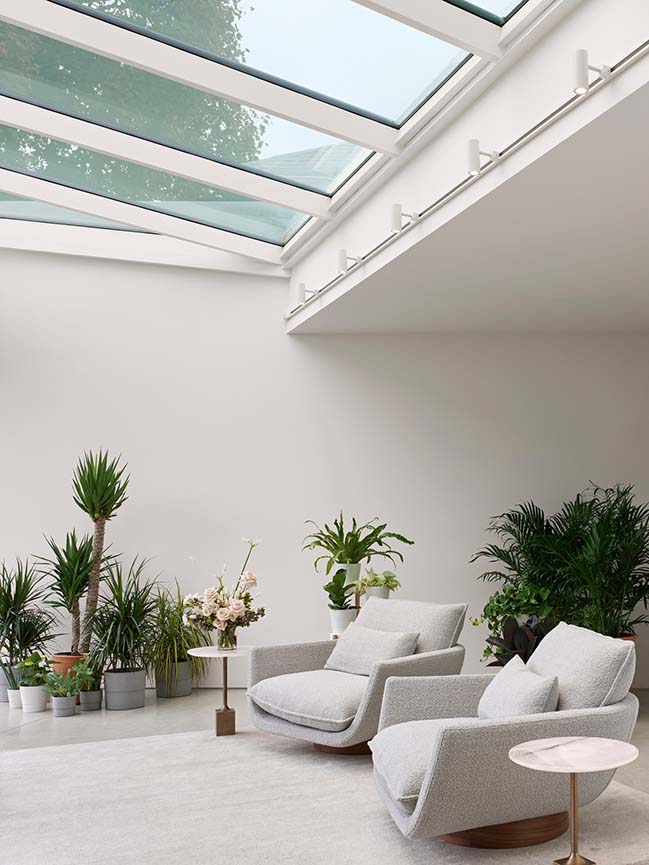
YOU MAY ALSO LIKE: Updating Toronto's Existing Housing Stock by Reigo and Bauer
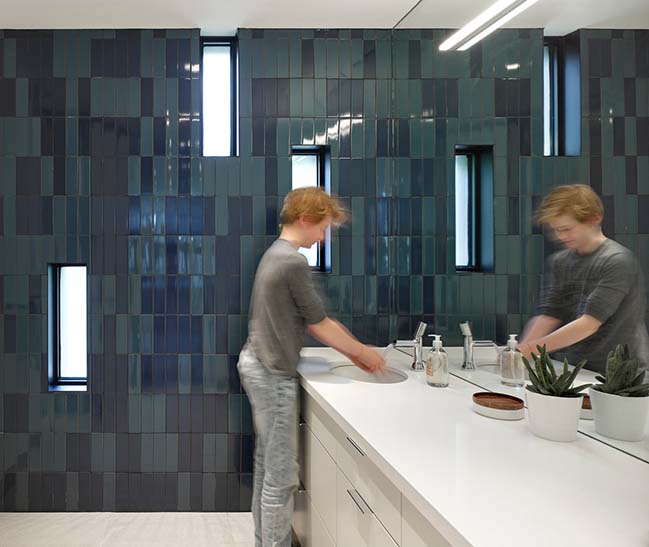
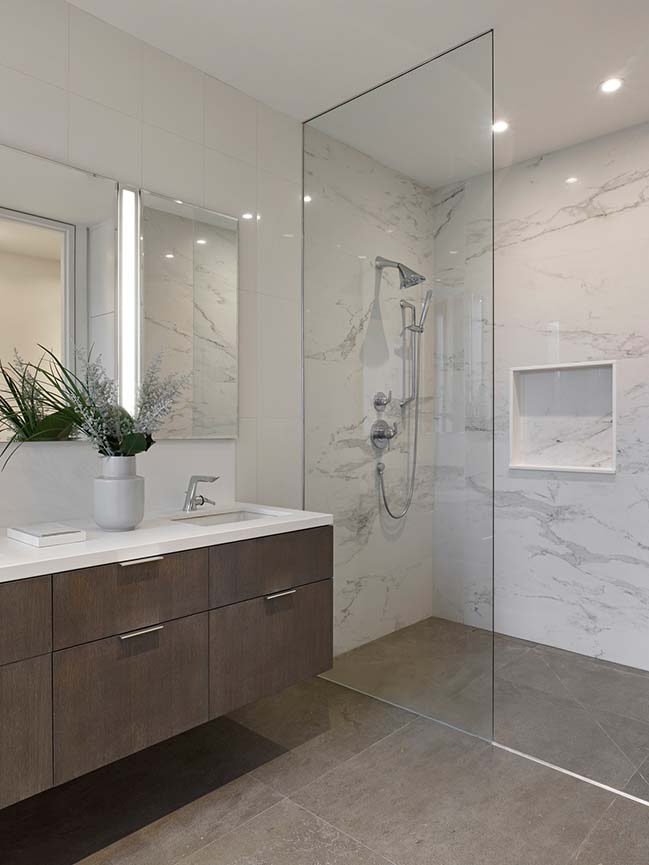
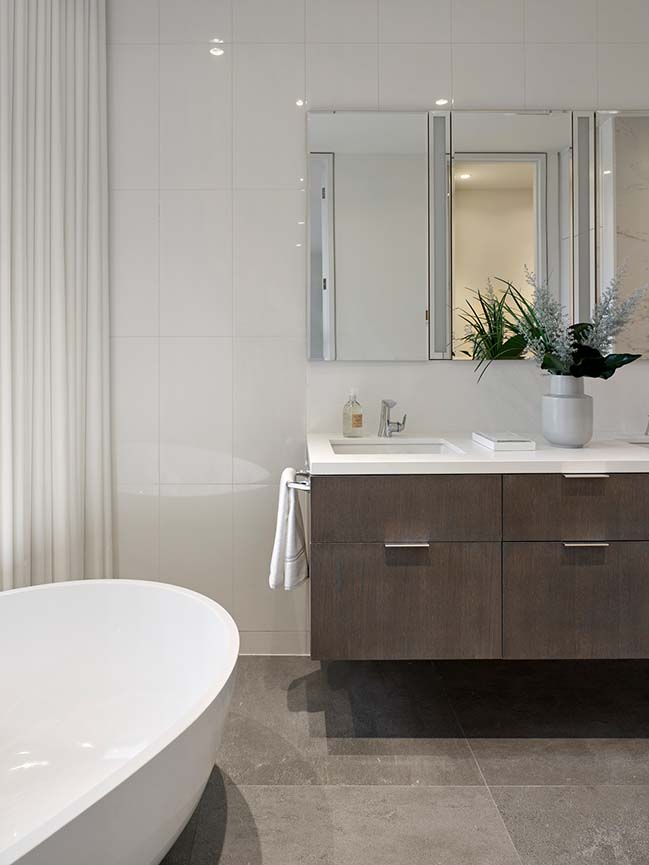
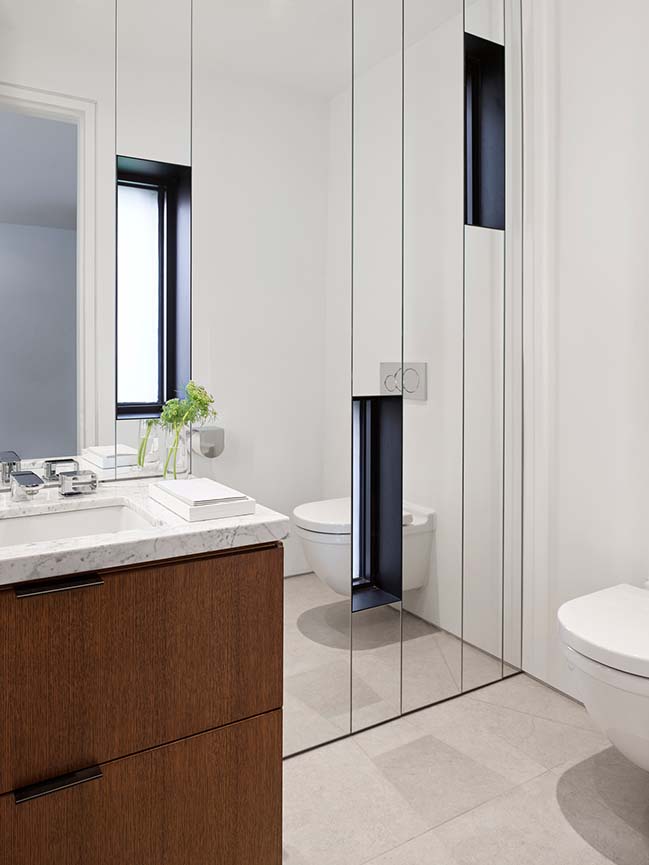
YOU MAY ALSO LIKE: Pape Loft in Toronto by StudioAC
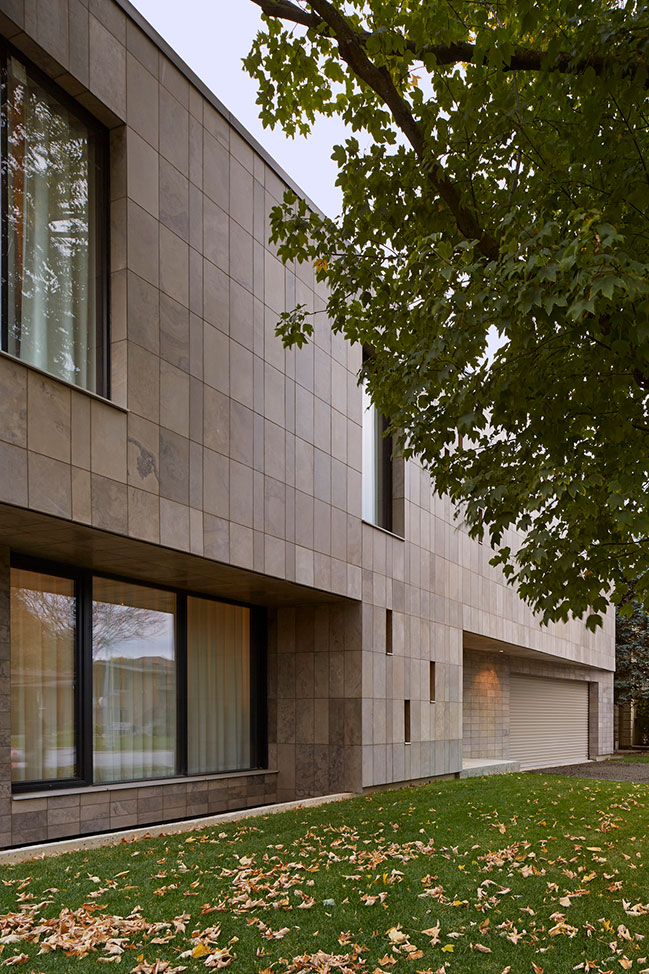
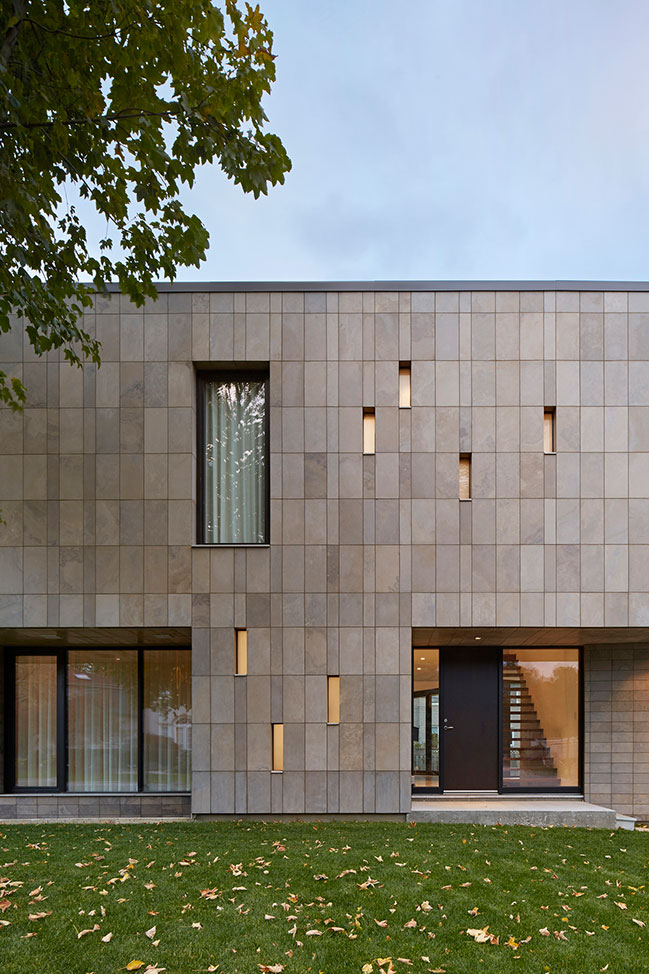
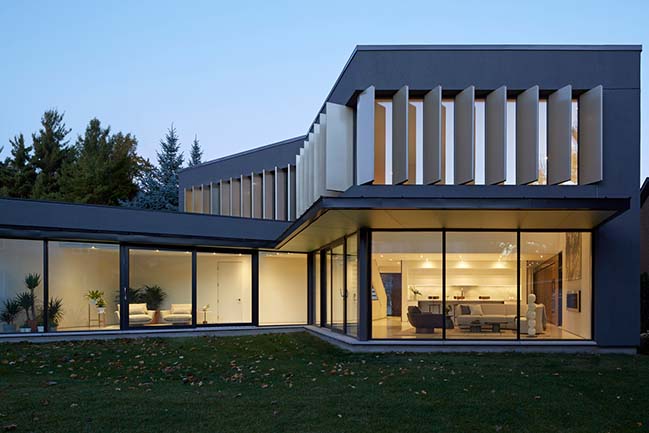
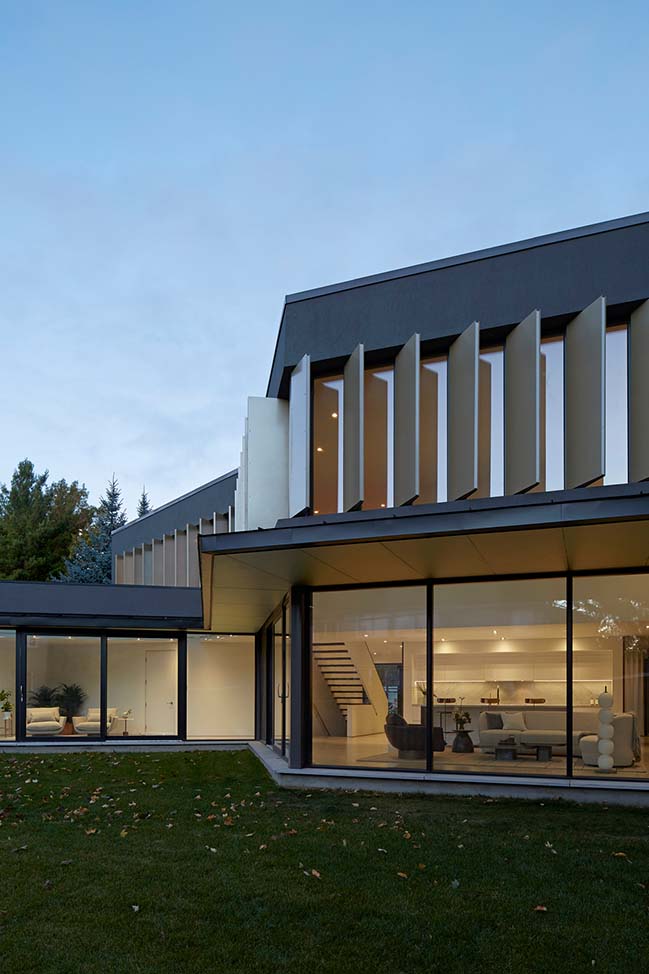
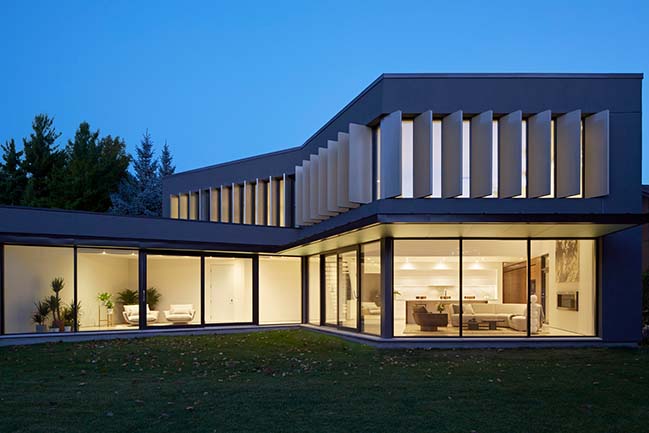
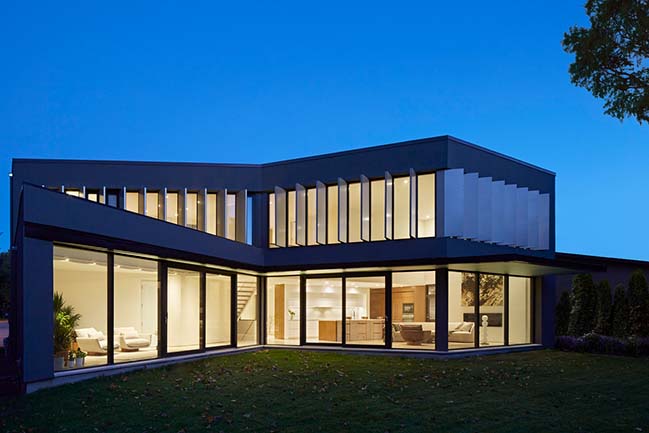
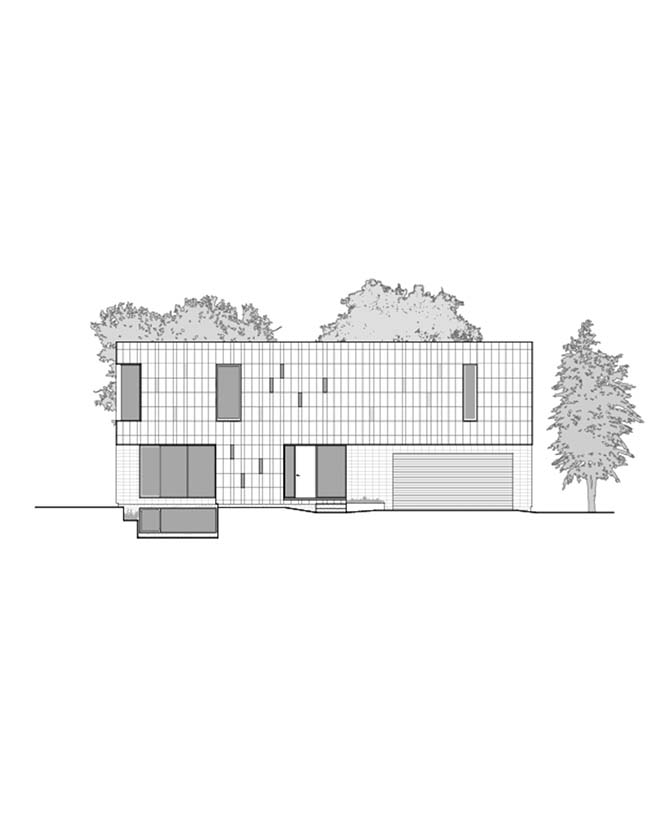
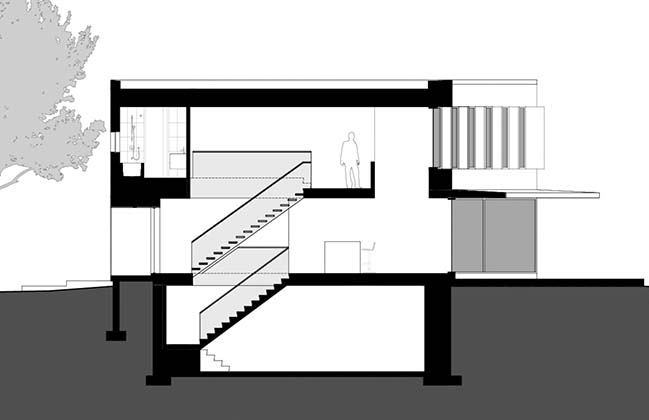
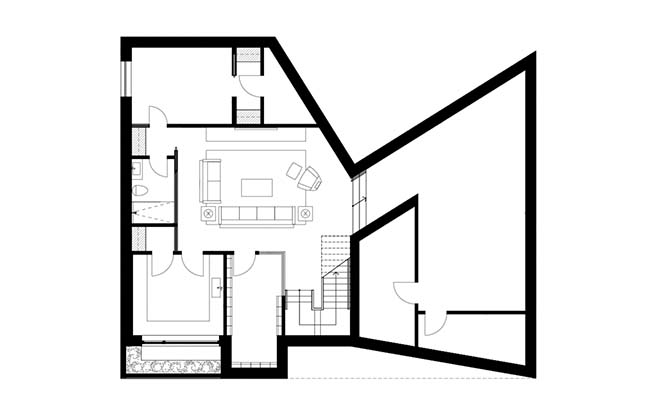
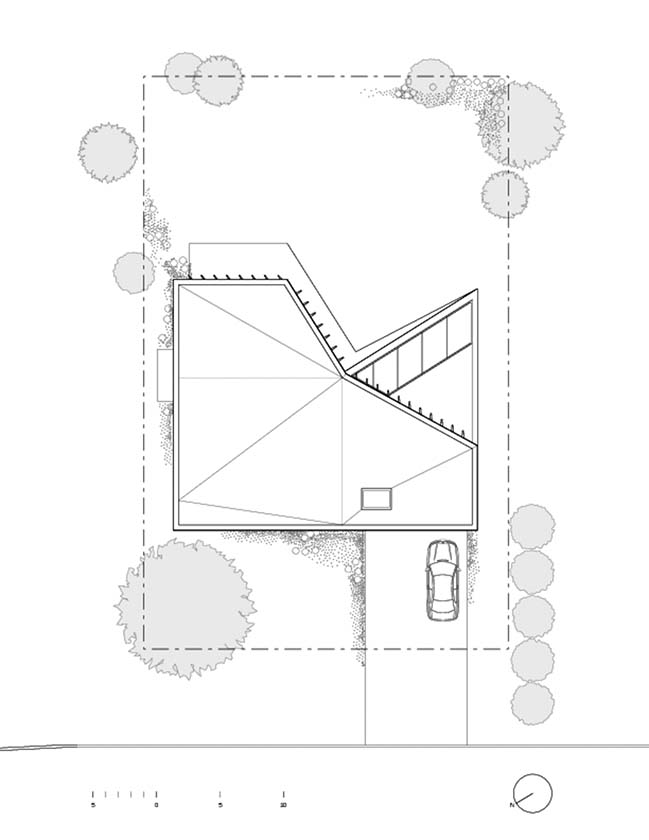
Leacroft House by Paul Raff Studio
05 / 17 / 2019 Leacroft House combines bold, modern architectural form with sustainable green strategies for the 21st century family lifestyle
You might also like:
Recommended post: Flavours Orchard futuristic architecture by Vincent Callebaut
