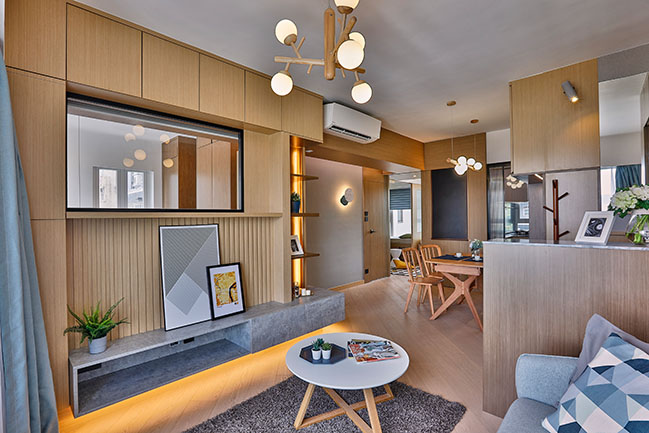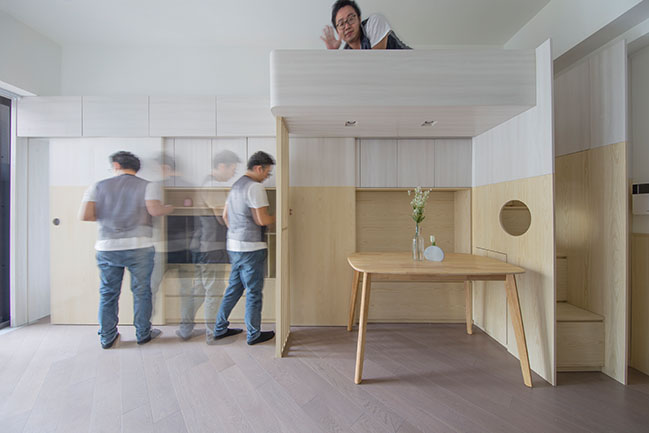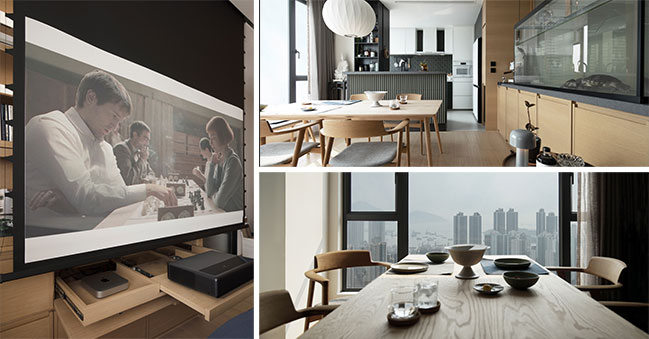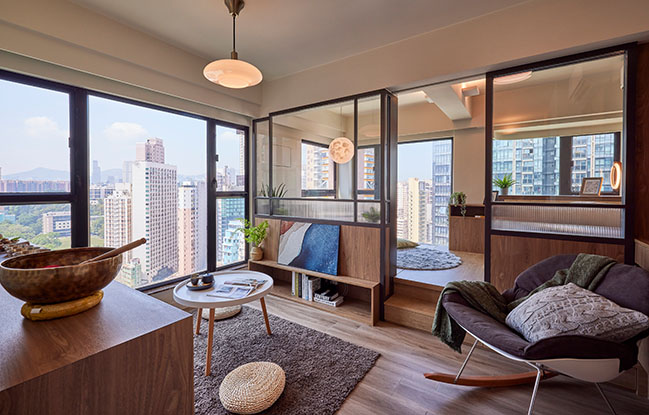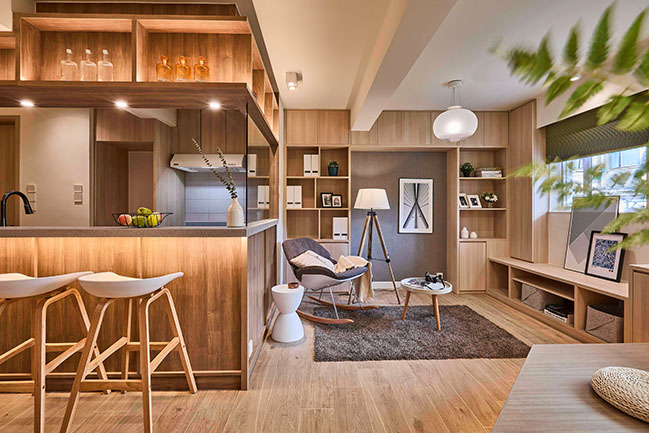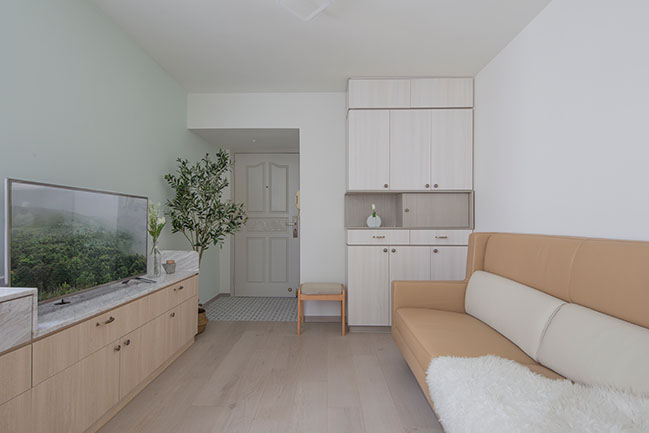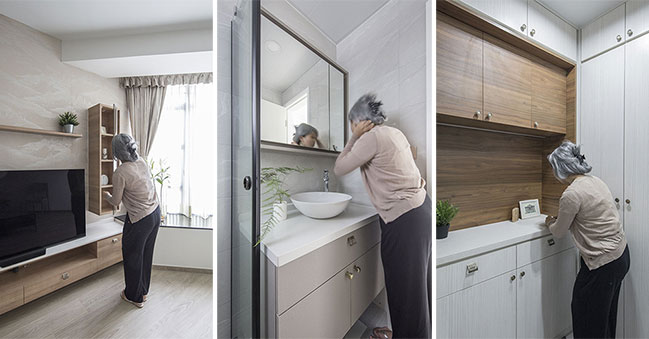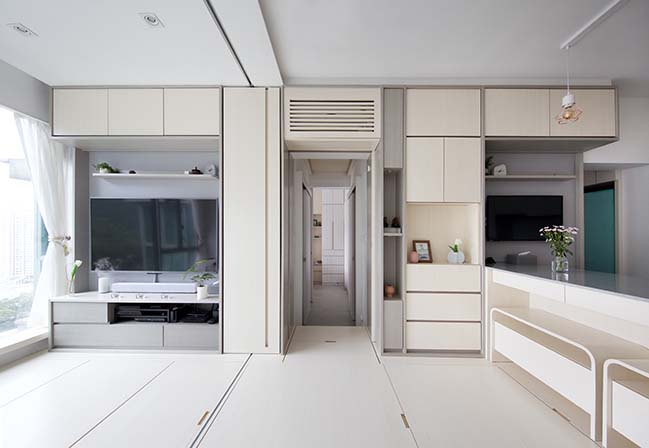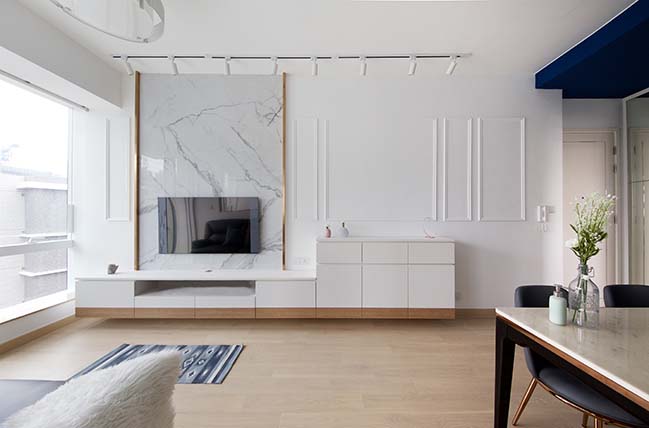12 / 08
2021
A Homely Family Hub by littleMORE Interior Design
Turning a 3 bedroom apartment into a place for a family with 2 young kids, with transformable options for adjoining rooms which they could be separated into 2 individual rooms when the kids grown up...
11 / 04
2021
Floating Plateau by Sim-Plex Design Studio
This project hopes to use the concept of Floating Plateau to create the multiple scenarios and functionality under a suspended space, and to balance the life of the family and maid in a limited space...
10 / 28
2021
Sham Shui Po Penthouse by Hintegro
Hintegro revamped an apartment with rooftop for a pair of young male couple in Hong Kong. Inspired by Scandinavian aesthetic, we combined different textures - wood, natural rusted black metal and textured plastering...
10 / 12
2021
Apartment in Peace Avenue by littleMORE Interior Design
Situated at the core district of Kowloon, the original 2-room apartment is modified into an open planned studio flat, so as to redefine the spaces to create a home that can allow the owner to cleanse her mind & enhance the energy of mindfulness...
10 / 06
2021
Hoi Pa Resite Village by littleMORE Interior Design
The general tone of the apartment is composing by 2 tones of wood & a spectrum of neutral earthy colours, creating a decompressing atmosphere, with a pinch of Japanese Minimal touches...
09 / 21
2021
Floral Aged House by Sim-Plex Design Studio
The owner of this project is an old couple who has no children. They hope to use their new home as a long term habitation place for their retirement...
11 / 18
2020
Silver Hair Silver Lining by Sim-Plex Design Studio
Sim-Plex takes the living habits of the silver-haired people as the core of the design, making this project as an example of improving the living space of the elderly
10 / 05
2019
Smart Zendo by Sim-Plex Design Studio
The owner of the apartment is a busy young couple. Sim-Plex uses the concept of the Zendo to bring the view of the scenery outside the window into the house.
07 / 07
2019
Deep Blue Valentine by Sim-Plex Design Studio
The client of this project is a young couple who are newly married, their love for deep blue is derived from an American love movie Blue Valentine in 2010
