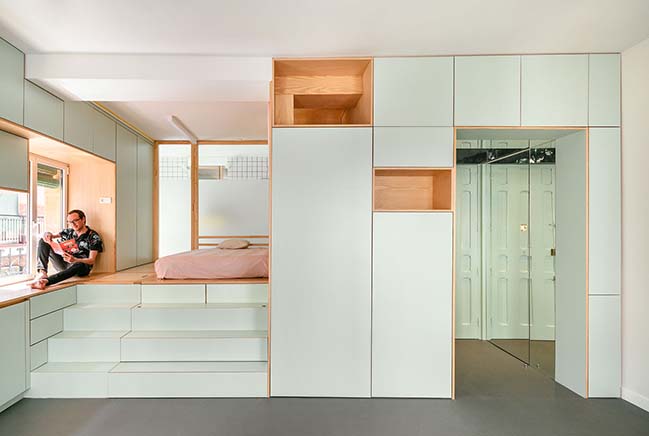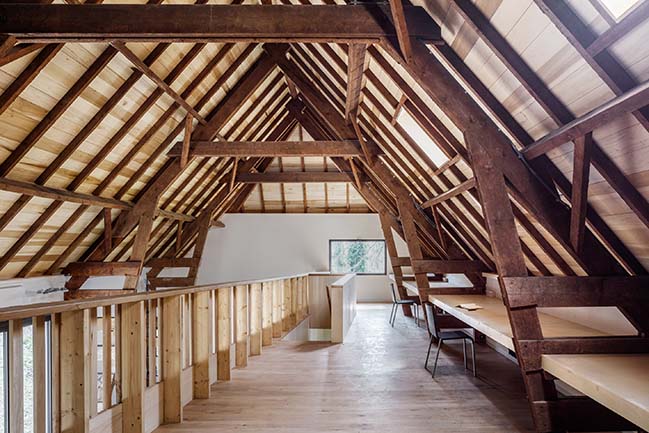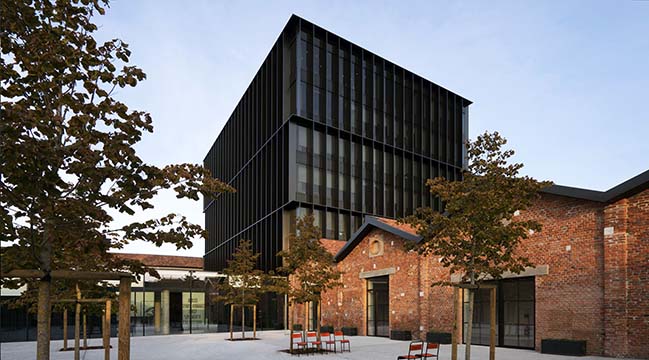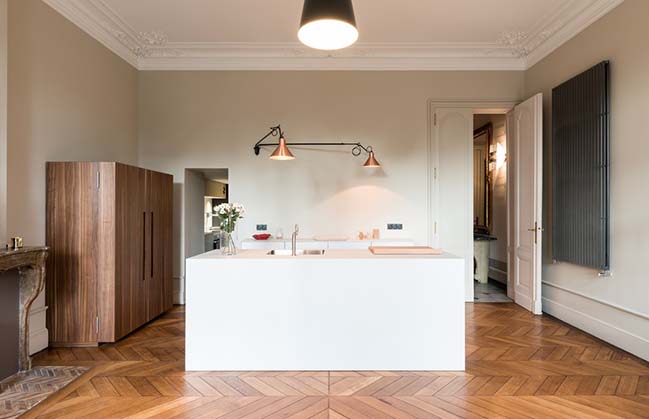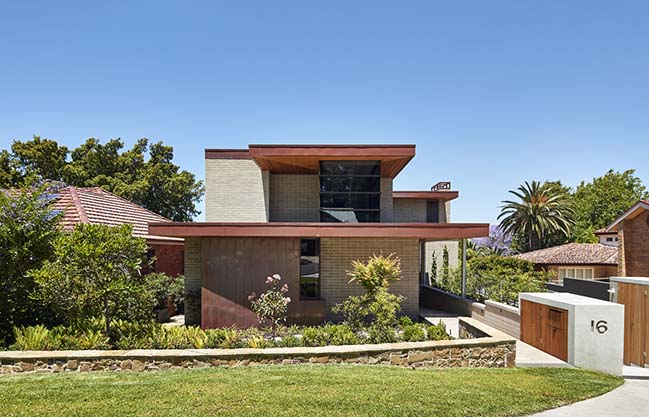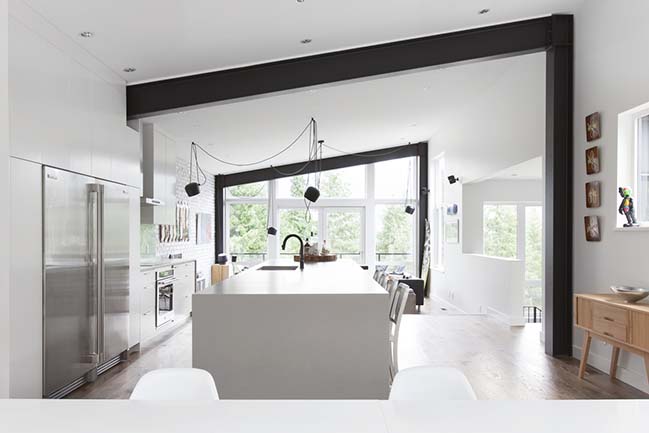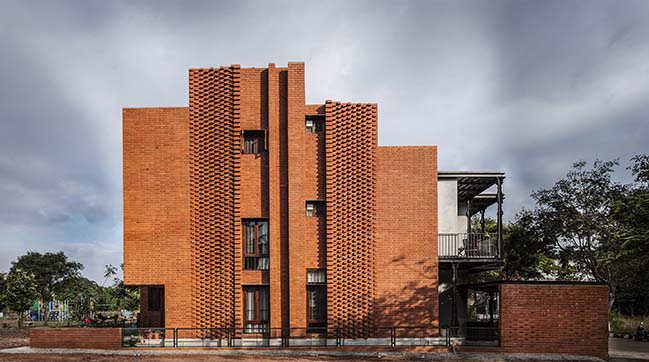02 / 20
2018
33sqm apartment in Madrid by Elii
Elii complete refurbishment of a small apartment in Madrid with a dual strategy to optimize every cubit metre of the house
02 / 20
2018
Museum Roman Halder by Reset Architecture
Reset Architecture transforms a barn at a historical estate into a museum in the Netherlands
02 / 20
2018
New Gucci Headquaters in Milan by Piuarch
Piuarch transform this old Caproni factory into the new Gucci Headquarters in Milan that focuses on enhancing the stylistic features of the 1920s’ architecture
02 / 19
2018
Mansion L'hôtel de Bethmann by Martins Afonso atelier de design
Everything has been designed in detail so that each architectural element finds its place, or each contrast highlights the existing ones
02 / 19
2018
PH House by Norm Architects
Norm Architects have restored and rebuilt a historic villa in Copenhagen after a devastating fire
02 / 19
2018
Castlecrag House by Porebski Architects
The owners of this house contacted Porebski Architects after they visited our first house in Castlecrag designed by Andre in 1972
02 / 18
2018
Boya House by Maarch Architects
Located on a granite outcrop of the scarp, this small project is a restrained piece of contemporary design, a steel and glass box
02 / 18
2018
Drifter Way by Stark Architecture
Stark Architecture renovated the 1970's Whistler cabin into a new two storey modern family home in Whistler, Canada
02 / 18
2018
Corbel House by Kamat & Rozario Architecture
The design developed from the client’s brief, which was to have a modern house inspired from the family’s roots in Kerala, India
