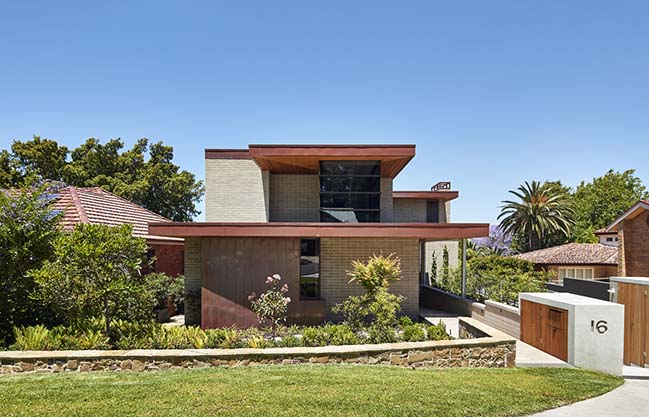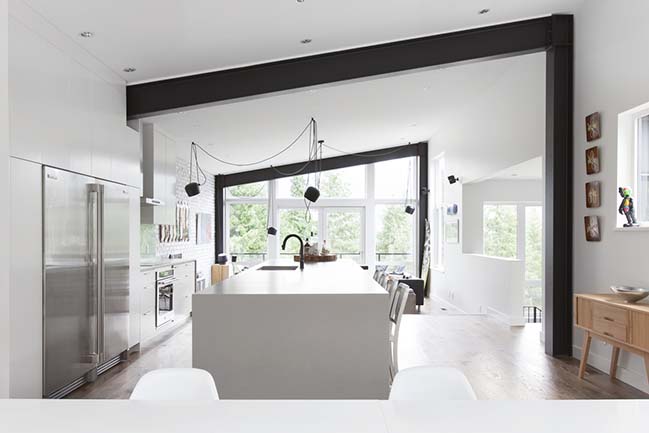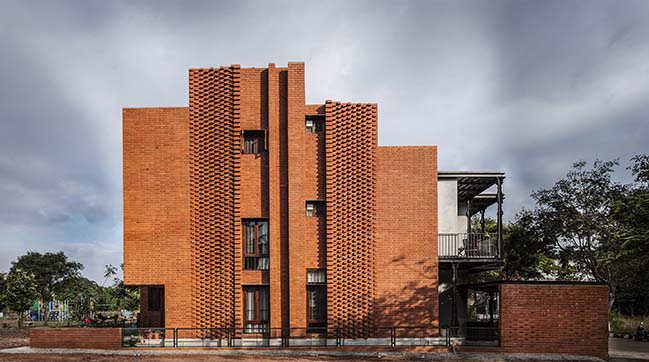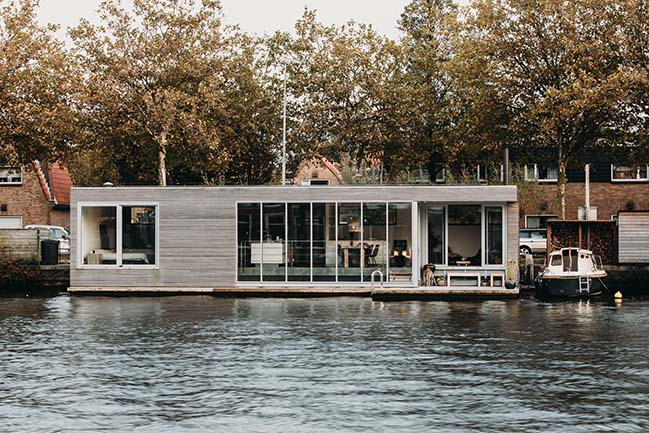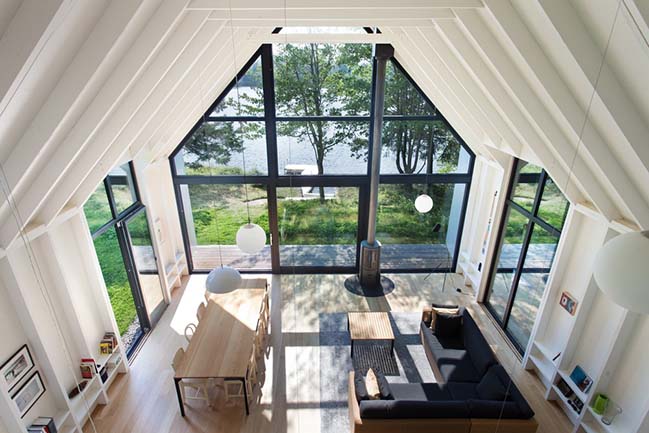02 / 19
2018
Norm Architects have restored and rebuilt a historic villa in Copenhagen after a devastating fire. The story goes that the house used to be inhabited by the renowned Danish architect, designer and cultural critic, Poul Henningsen.

Architect: Norm Architects
Location: Copenhagen, Denmark
Year: 2017
All photos courtesy of Norm Architects
From the architect: The villa, located in Copenhagen, is said to have been the home of the famous, danish design-icon, Poul Henningsen. Today, a family of three resides in the historic house – a modern home that holds references to its original state – with beautiful high panels, parquet flooring, low, paned windows, teak furniture and – of course – retro PH lamps hanging over the kitchen island.
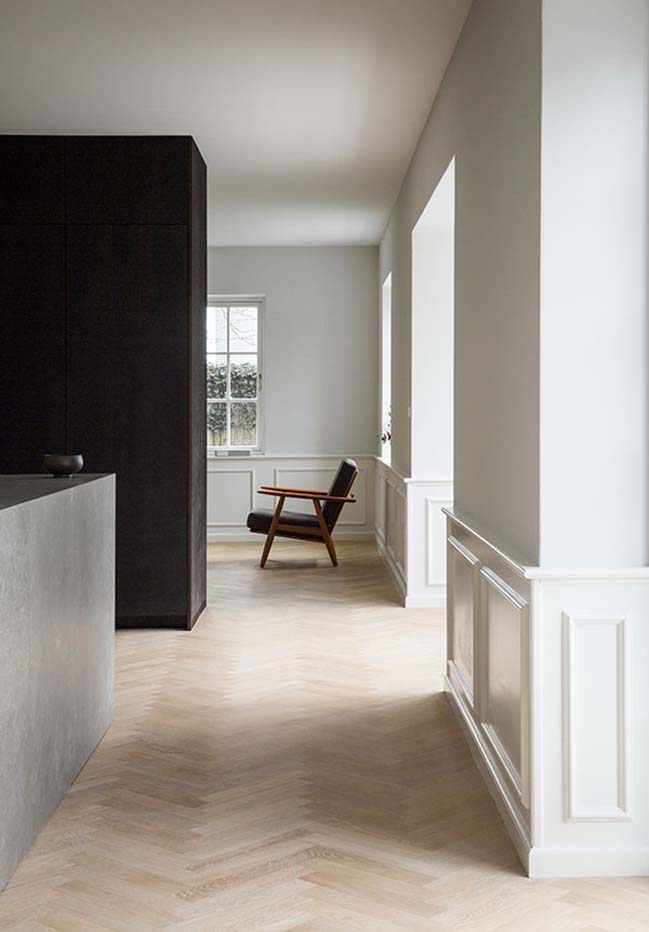
“The house being a former home – or summerhouse – of Poul Henningsen wasn’t my initial motivation to buy the house, but coincidentally I’ve been collecting his lamps for quite some time, so you’ll find them around the house.” says the owner.
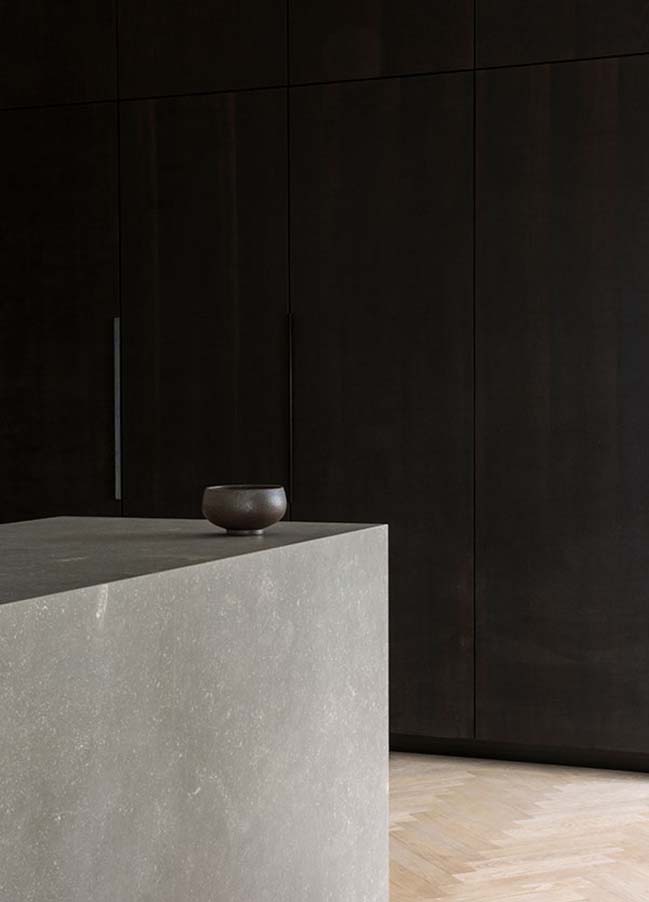
Unfortunately not much of the original building was left after the fire in 2014, but while rebuilding the house it was possible, by increasing the height of the facades, to extend the top floor from approximately 40m2 to 100m2, which has made the house more suitable as a modern family home.
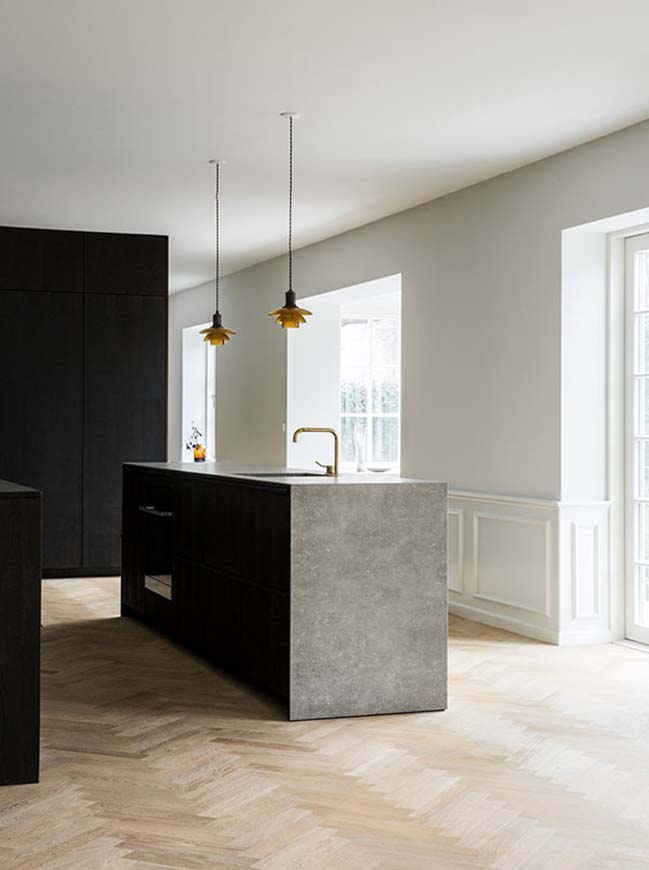
With a clean and minimal approach, the classic elements of the house have been restored and elegantly combined with contemporary details, making for timeless interiors and generally warm aesthetics. The dark mid-century teak furniture and minimal marble plinths create beautiful contrasts, boasting a clean and subtle elegance against the plain, white walls and dark inbuilt kitchen elements in sawcut smoaked oak.
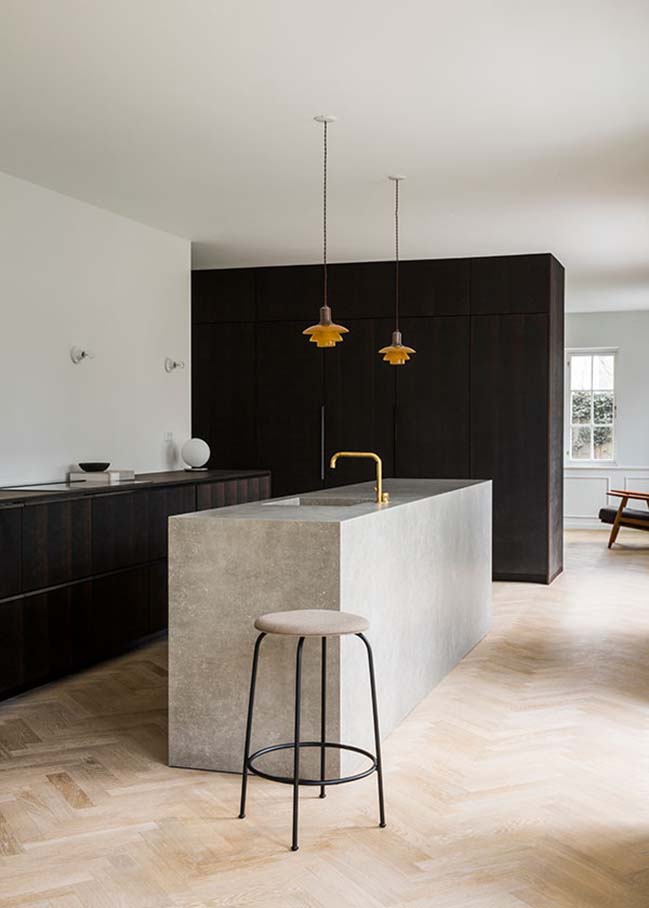
With light coming in from different angles, every room of the house is bright, filled with daylight and comfortable to be in.
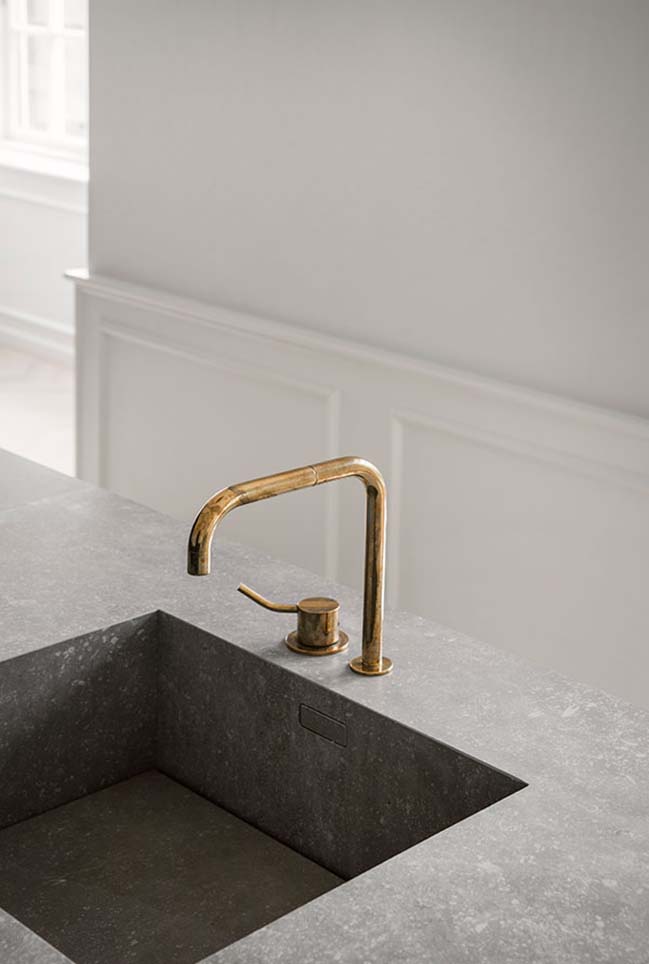
The ground floor of the house has been changed from small divided rooms into one big living area with windows on all sides, only subdivided centrally by bespoke elements; a large kitchen cabinet covered in dark stained oak separating the kitchen and the living room, and a central staircase, creating a dynamic, semi-open space with soft transitions.
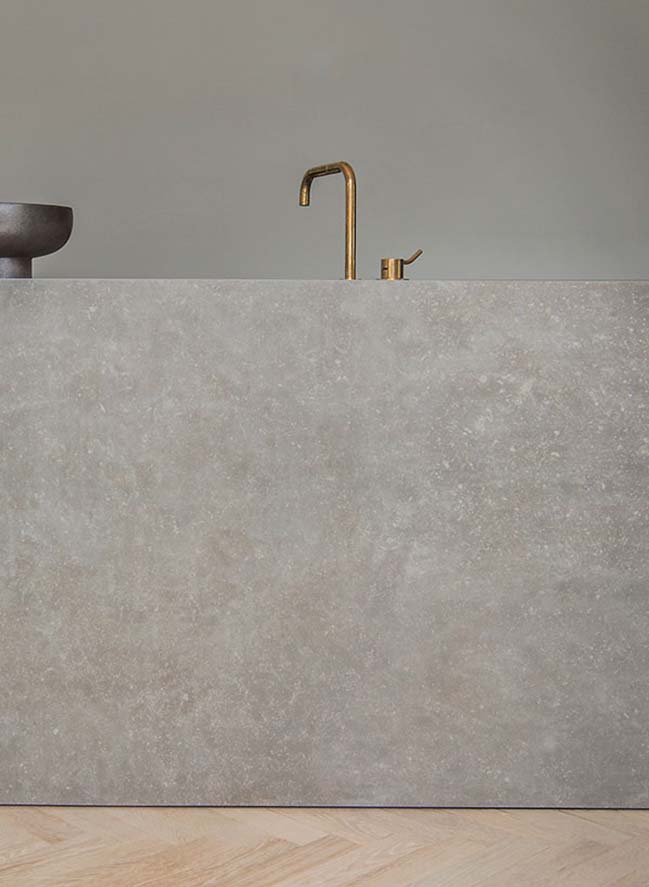
The floating steps in solid oak create a flow between the basement, ground floor and top floor, connecting the house vertically in a harmonious and contemporary way with skylights flooding the staircase in natural daylight and increasing the sense of height in the house.
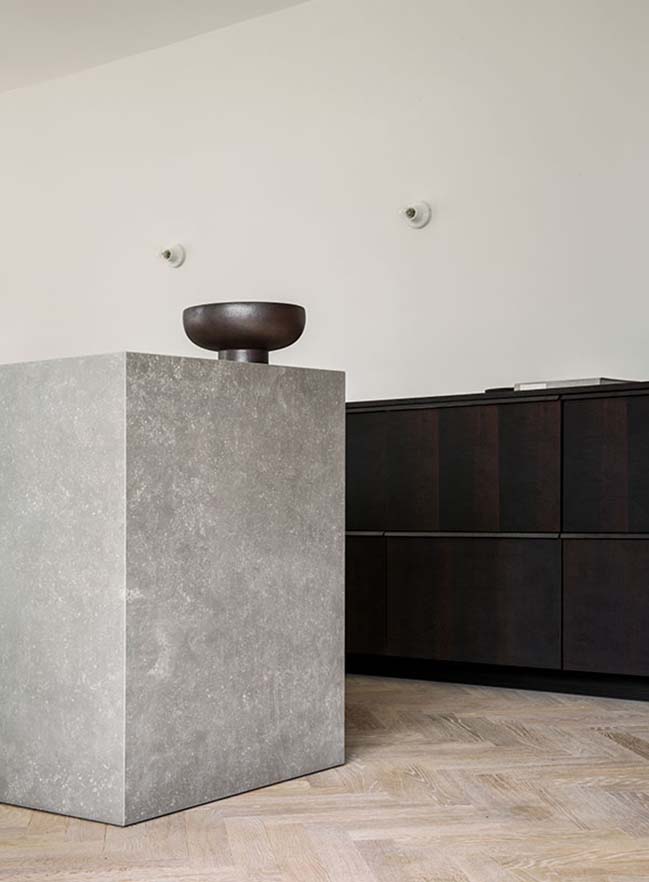
The minimal kitchen in smoked oak with bronzed brass handles, designed by Norm Architects for Danish kitchen manufacturer Reform is complimented by a sculptural kitchen island in a light grey ceramic stone, and both the kitchen and bathroom of the house sports slim brass faucets.
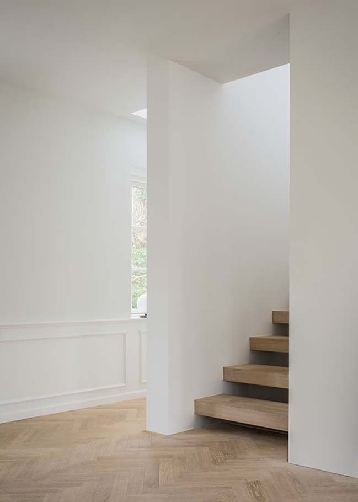
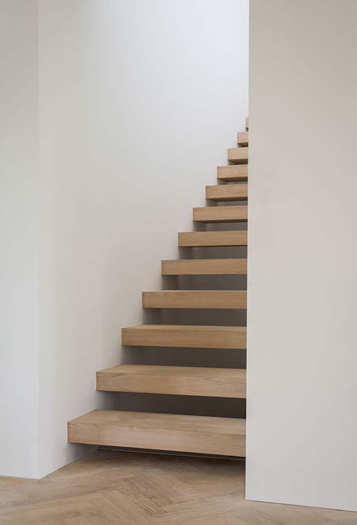
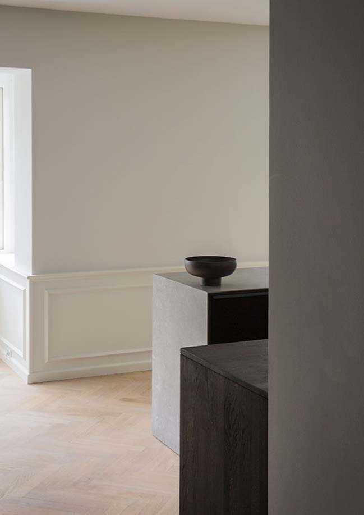
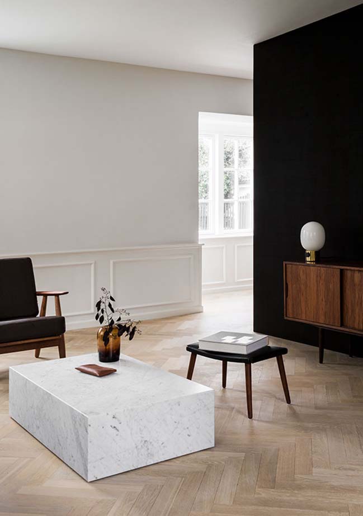
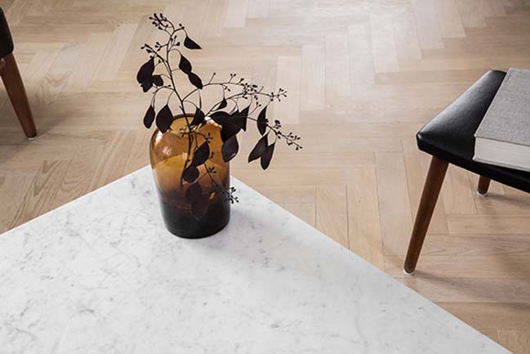
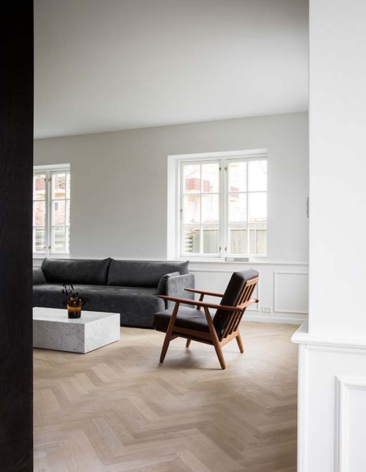
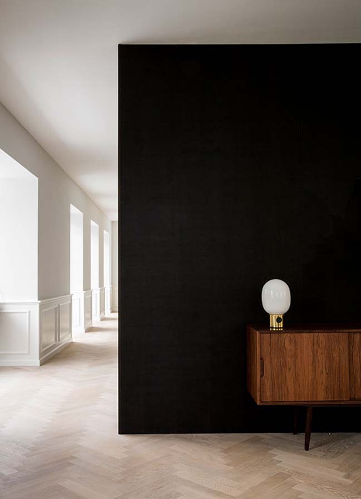
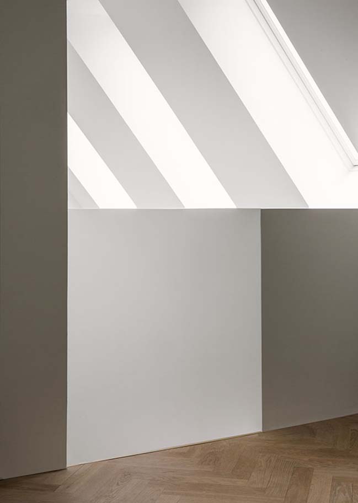
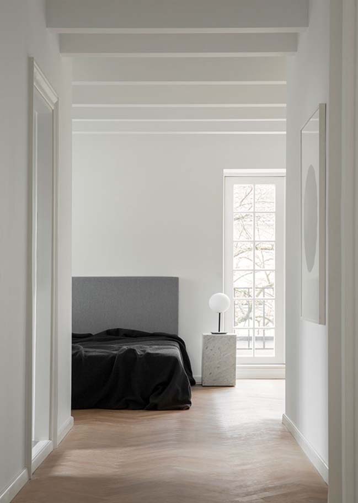
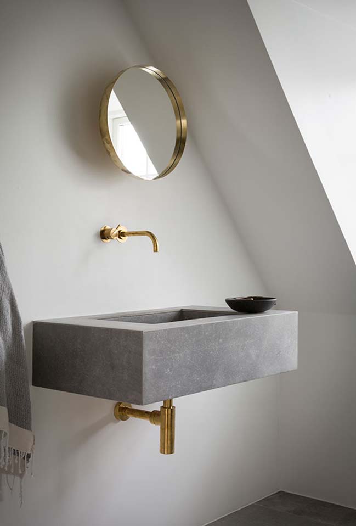
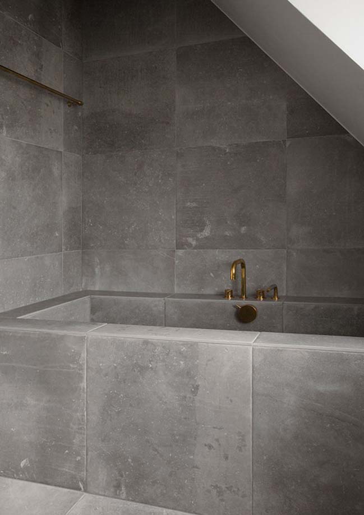
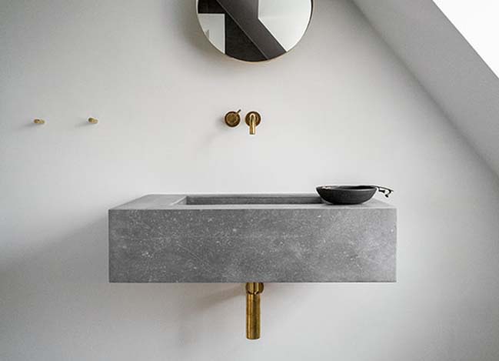
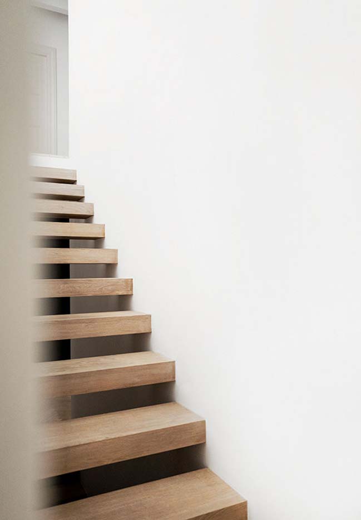
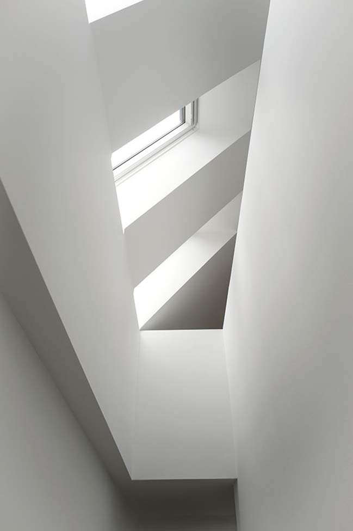
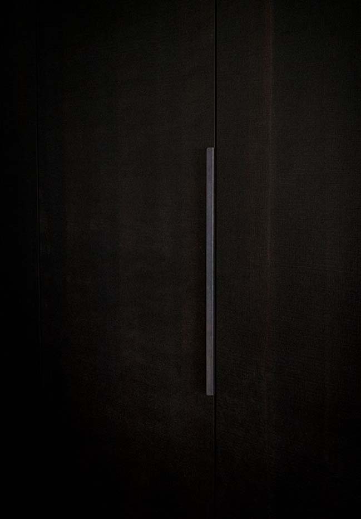
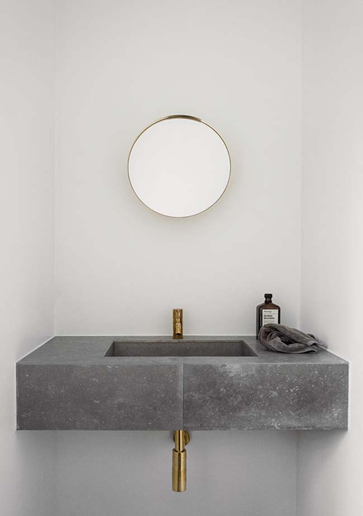
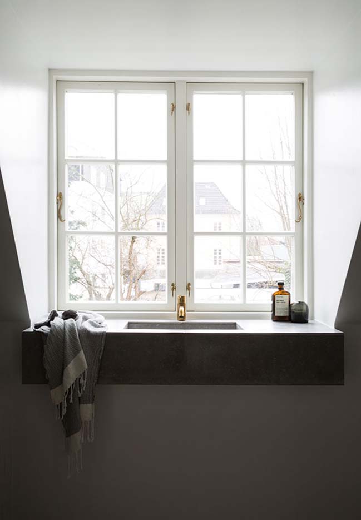
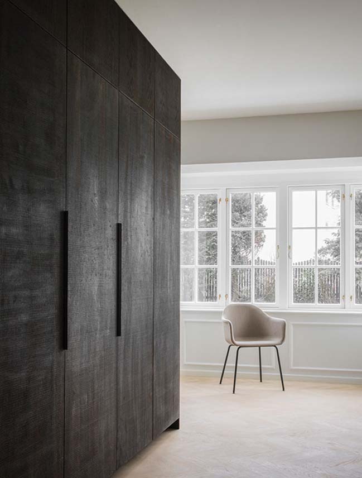
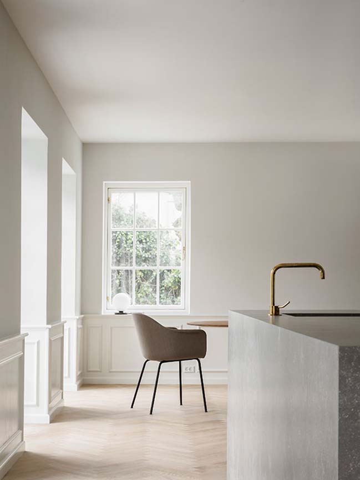

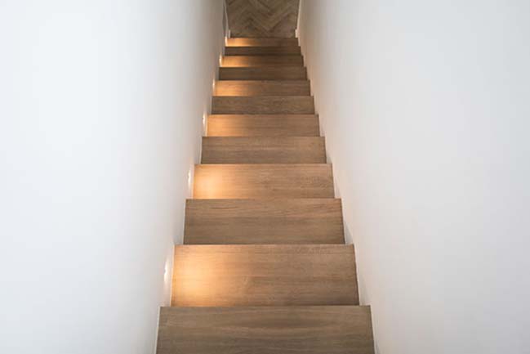
PH House by Norm Architects
02 / 19 / 2018 Norm Architects have restored and rebuilt a historic villa in Copenhagen after a devastating fire
You might also like:
