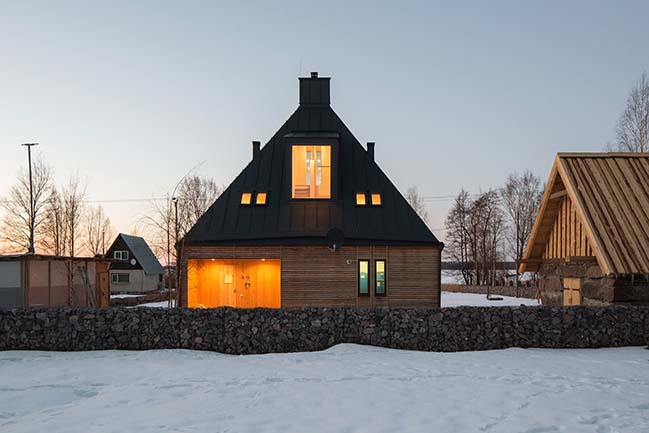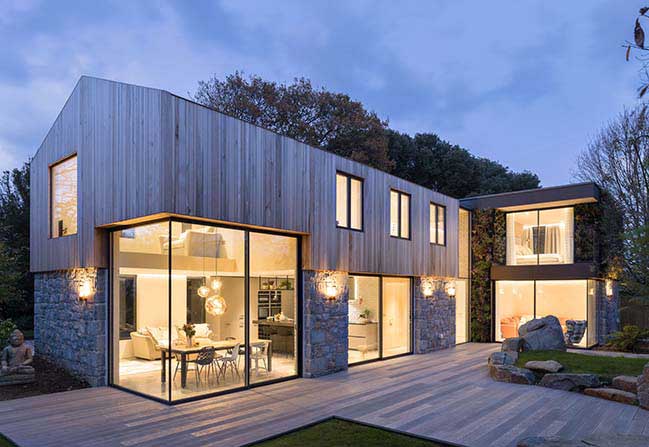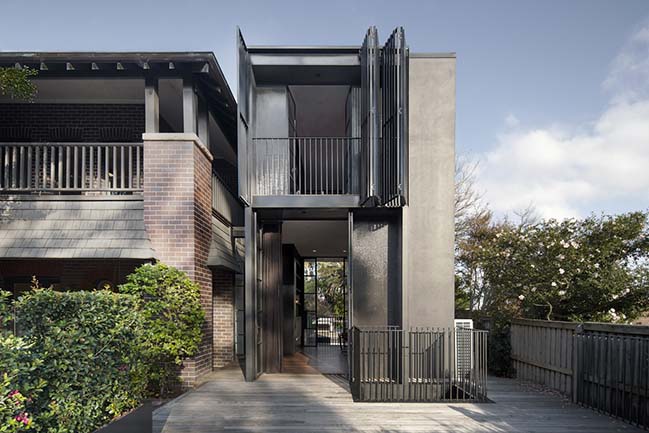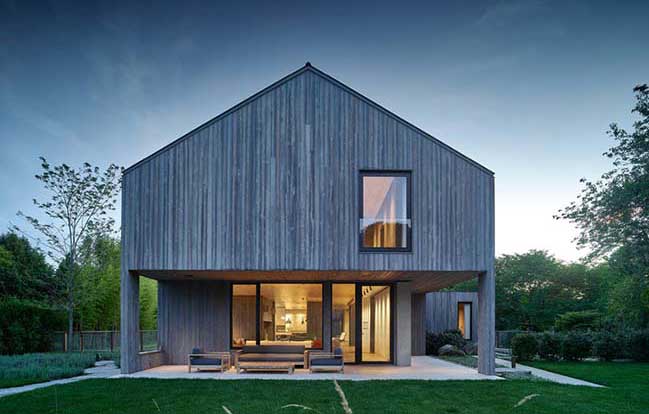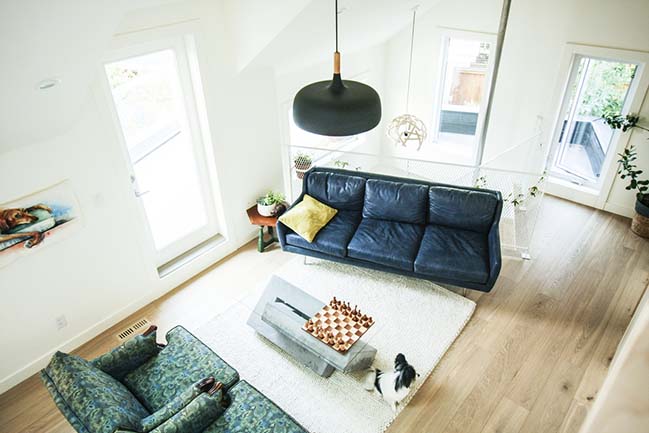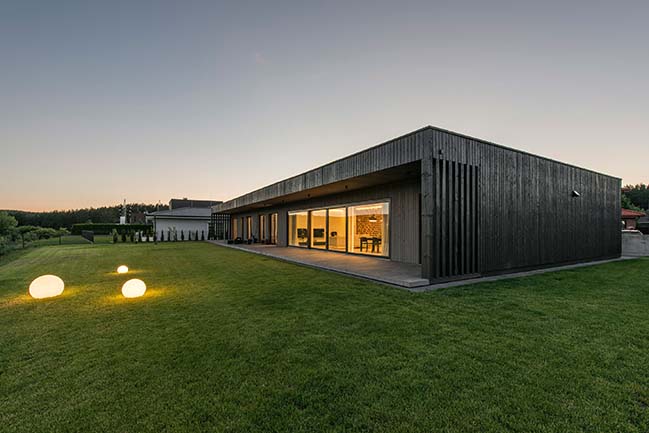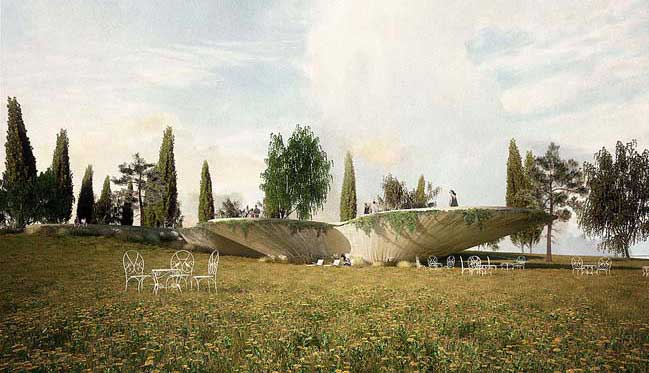02 / 05
2018
The project is the construction of a holiday home in Erquy on a 1067 square meter plot. Located on the Emerald coast in Brittany, Erquy is surrounded by beaches and offers a unique natural setting. Clients live a few hours away and wanted to enjoy this peaceful place on their spare time. For them, the idea of being on holiday means spending time with their family. That’s why, with a small budget, we tried to make the living space as big as possible, so the whole family could enjoy their time together in the house, even if that meant having smaller bedrooms.
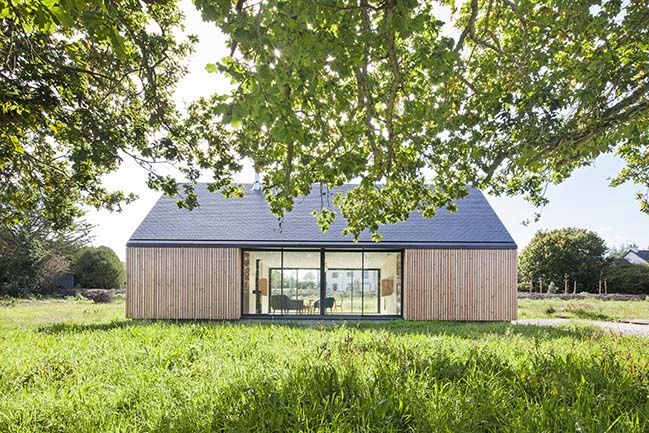
Architect: Atelier 56S
Location: Erquy, France
Completion: July 2017
Area: 80 sqm
Photography: Jeremias Gonzalez
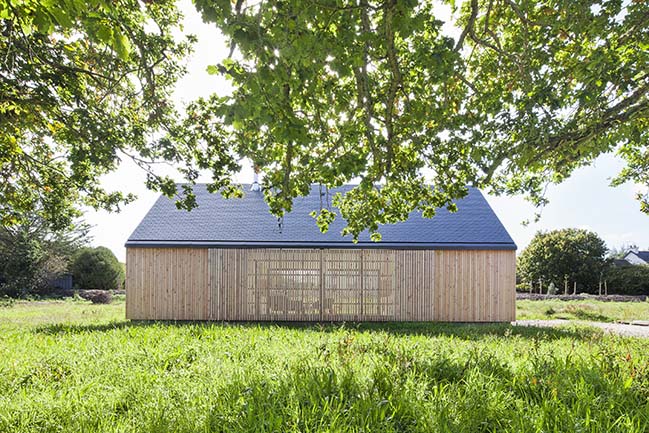
From the architect: The project is structured around the living room, a fundamental living space in the daily use of the house which is in direct relation with the environment. The bedrooms become secondary spaces that surround the living core.
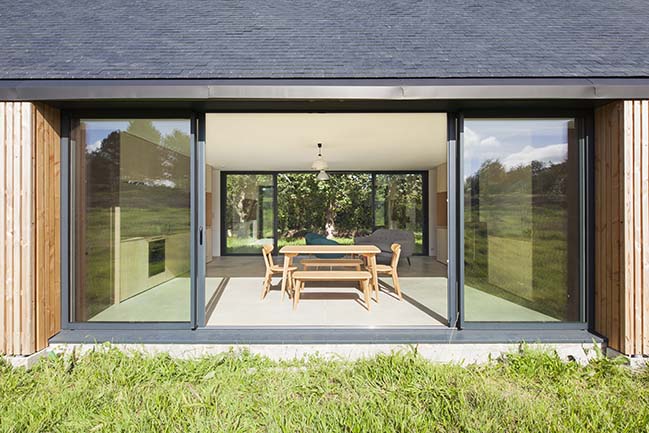
To enjoy the most of the sun from the south and the views to the north, the living room opens to both orientations, a walk-through living space with a direct relation with nature. The double slope slate roof and the local wood cladding create a contemporary project in line with local constructive methods and materials.
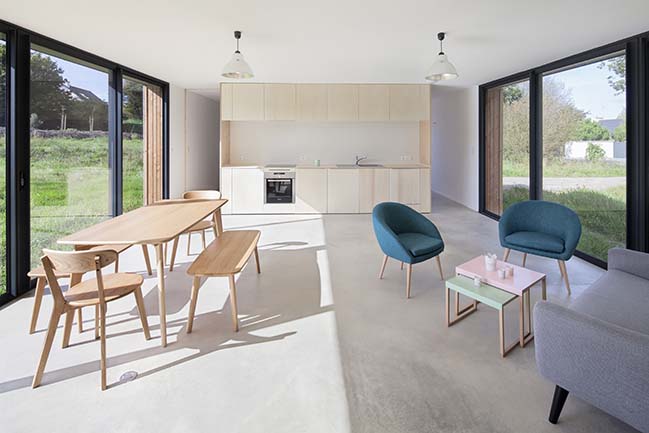
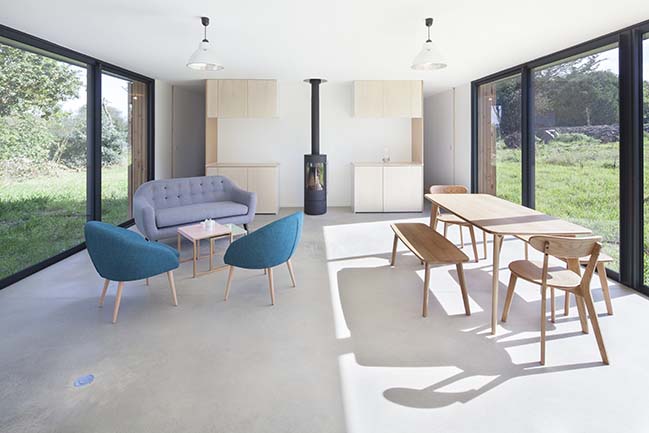
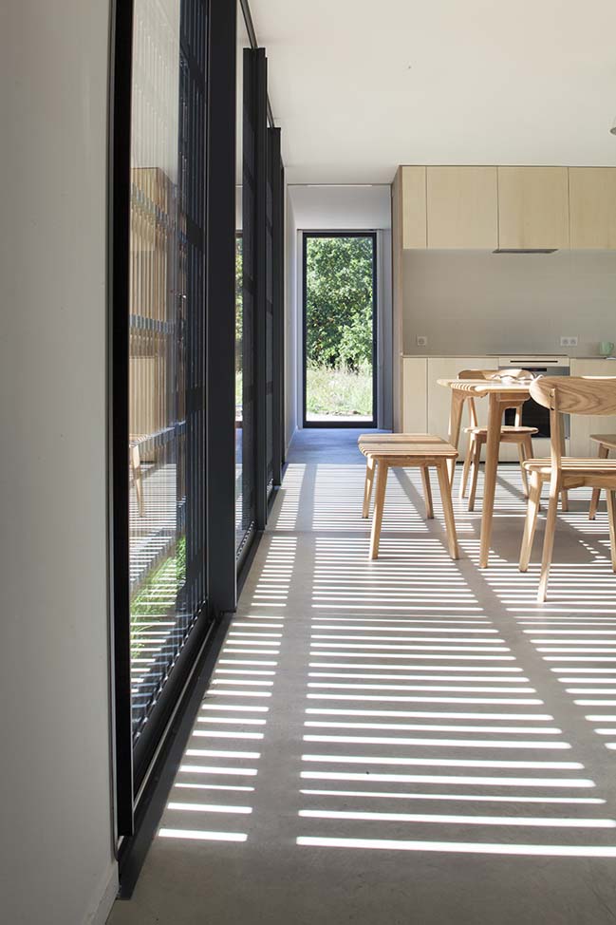
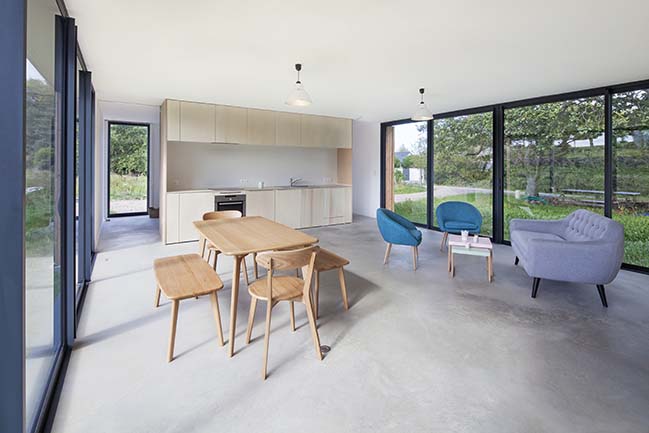
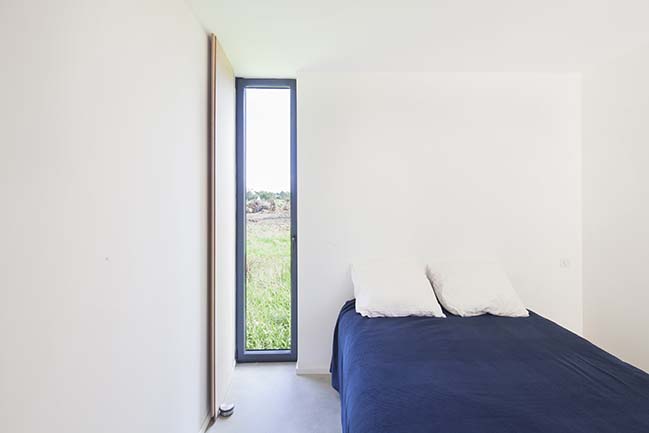
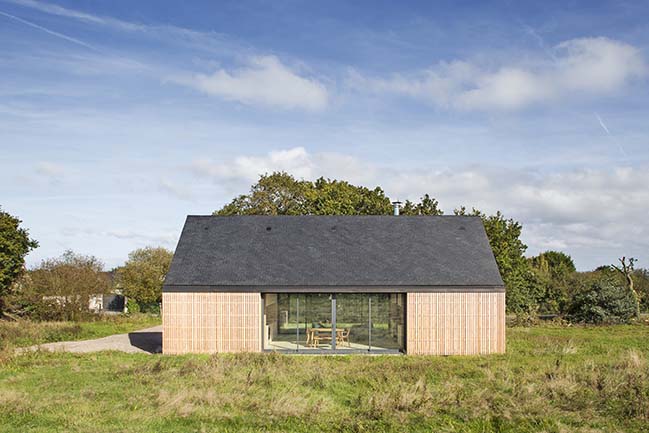
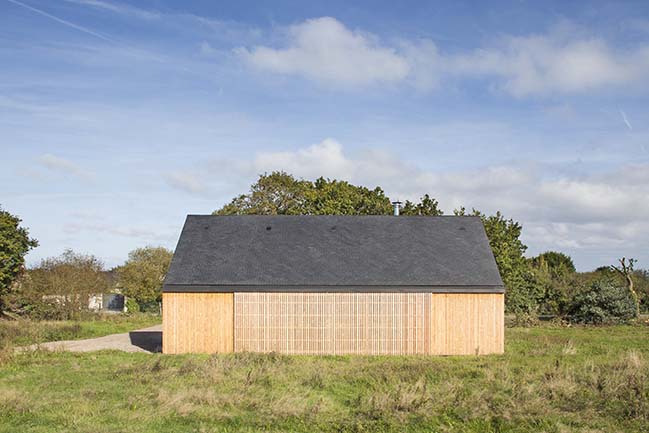
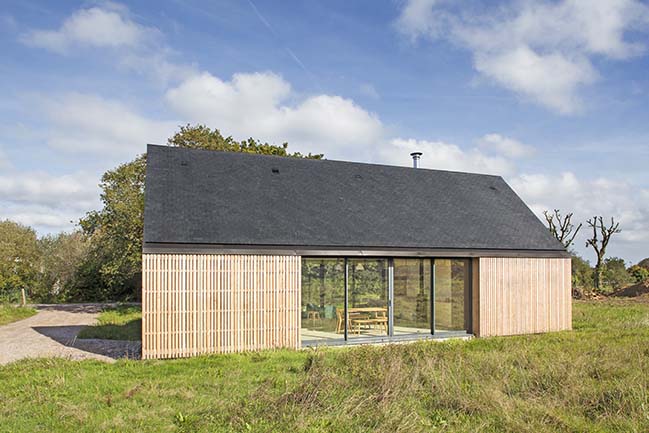
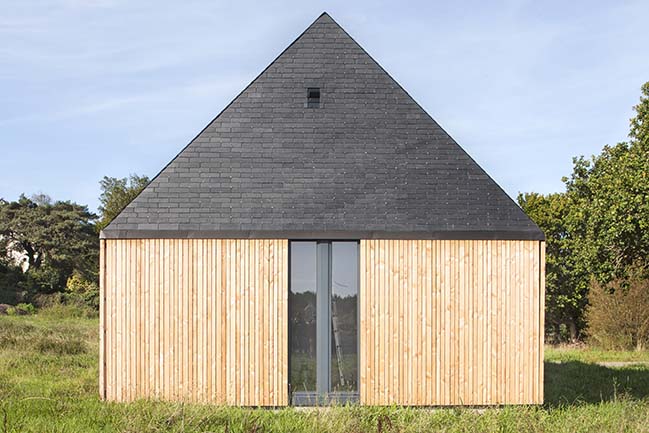
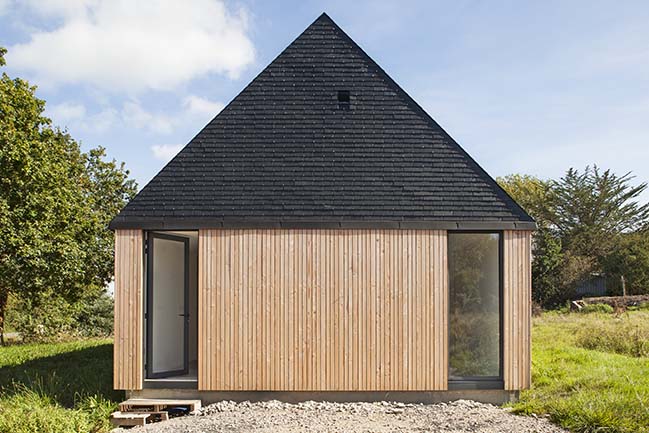
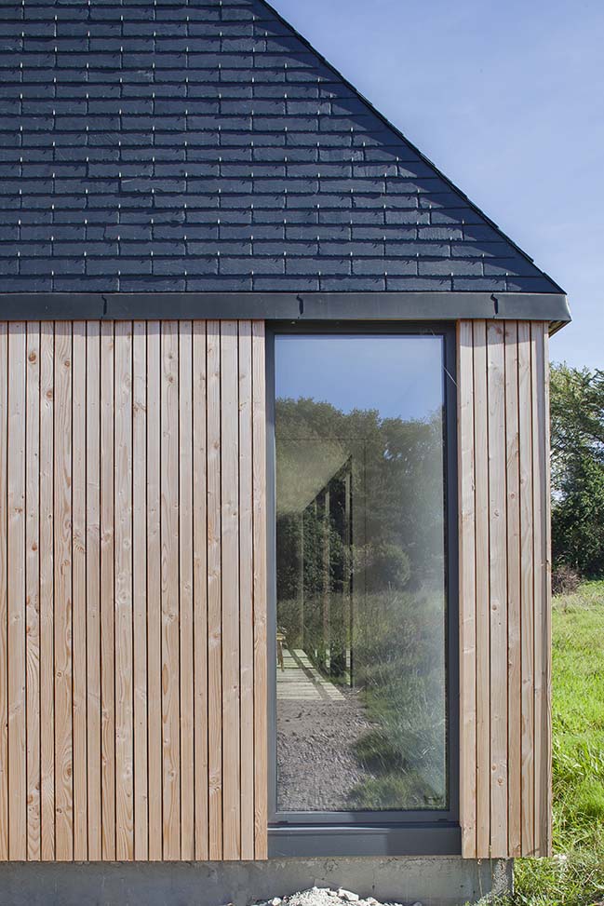
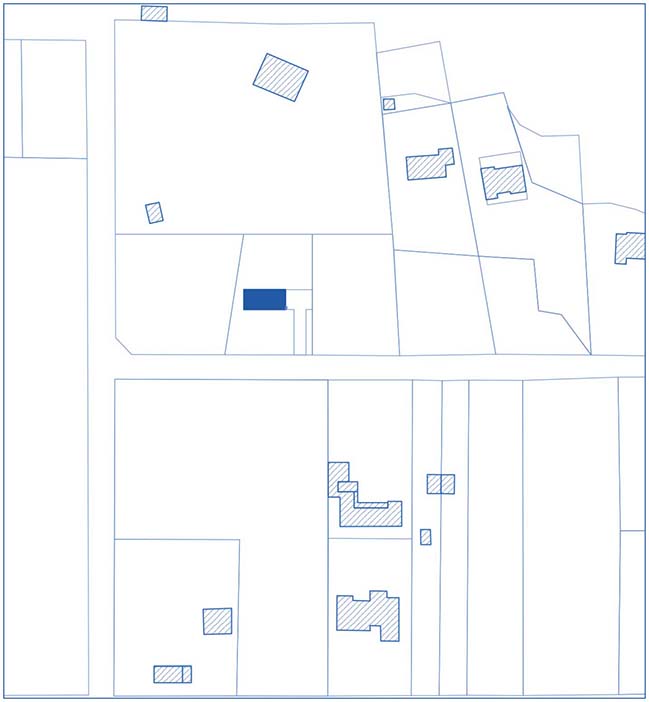
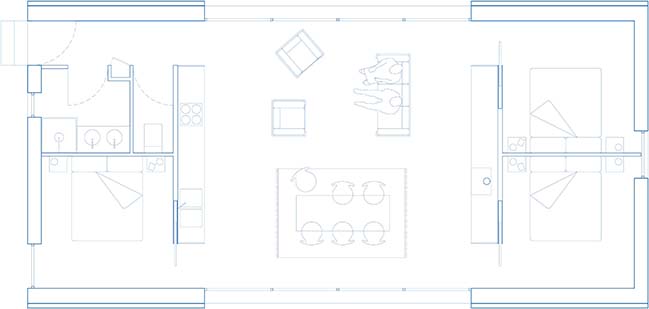
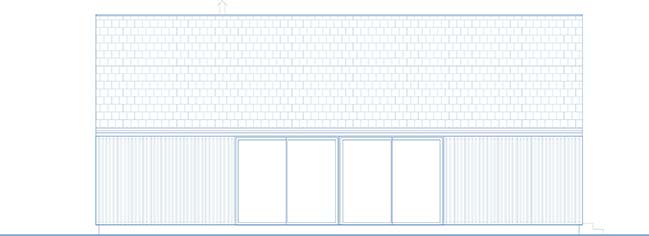
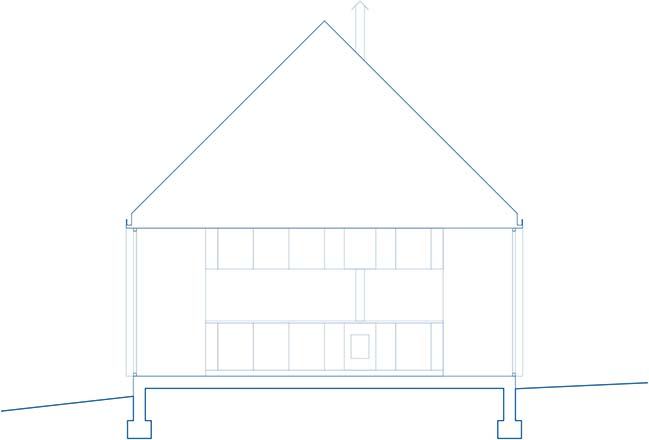
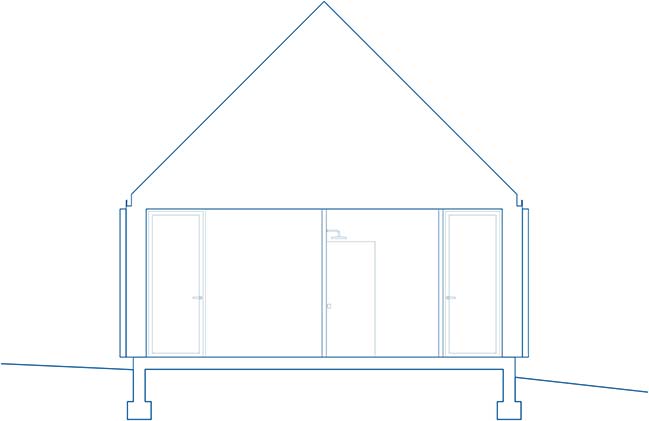
> Villa Slow holiday retreat by Laura Alvarez Architecture
> F Vacation Home by Bergmeisterwolf
Holiday Home in Erquy by Atelier 56S
02 / 05 / 2018 The project is the construction of a holiday home in Erquy on a 1067 square meter plot in Brittany, Erquy, France
You might also like:
Recommended post: Archipelago by Leonidas Papalampropoulos
