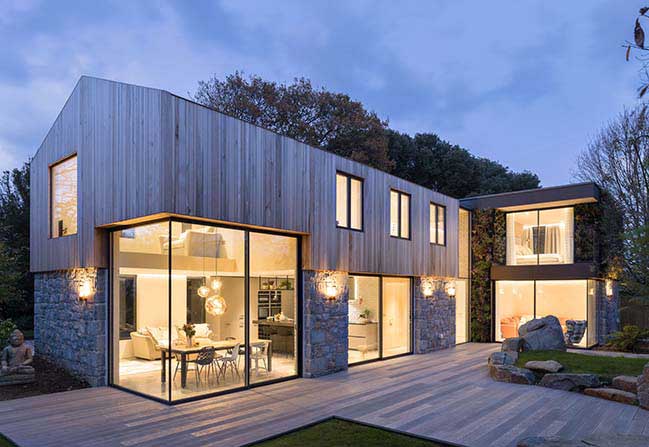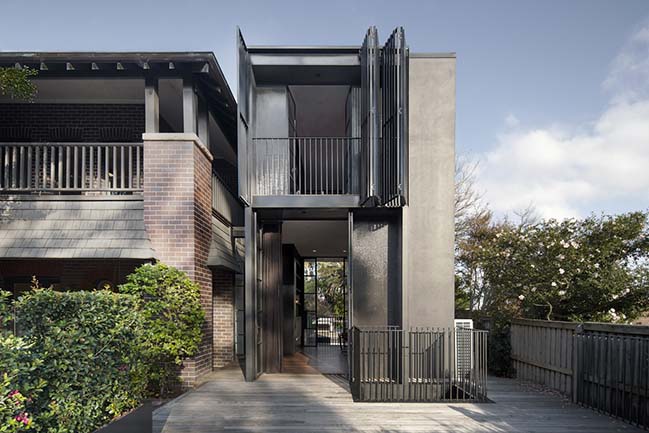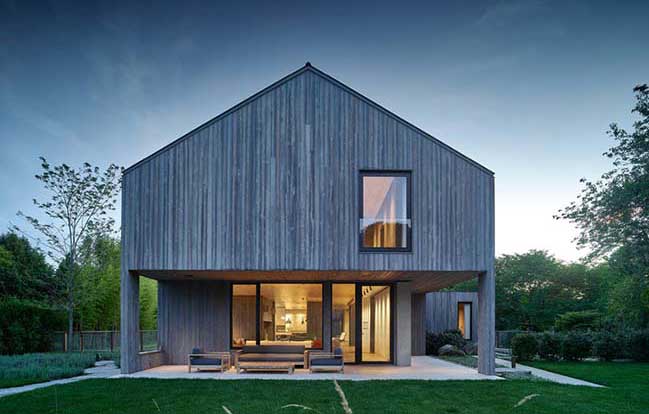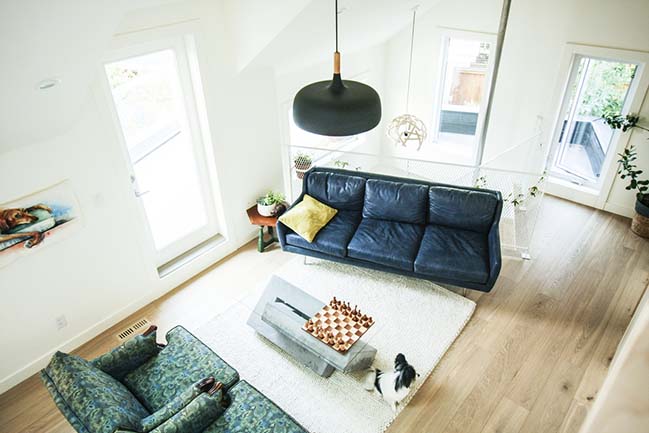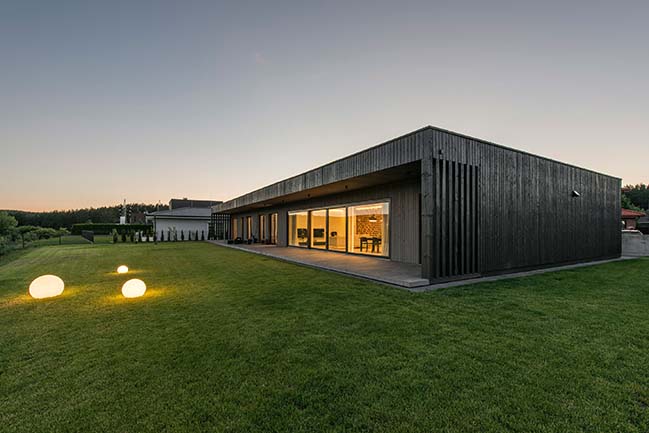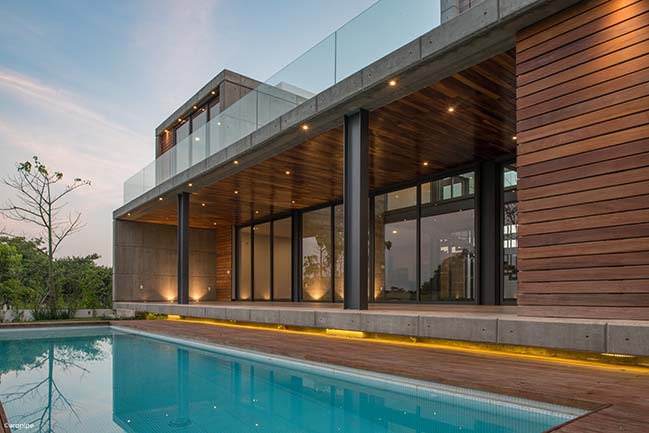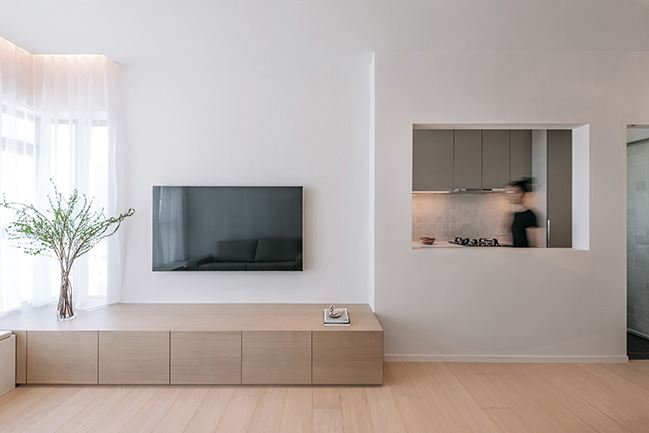02 / 04
2018
Regular flat site is facing the sea in the north and touches the water edge. Due to local law and the site restrictions, the house had to be built in the back of the plot, on a rather small area. Inspiration for observing the sea, along with the site restrictions, formed a compact, three- leveled house.
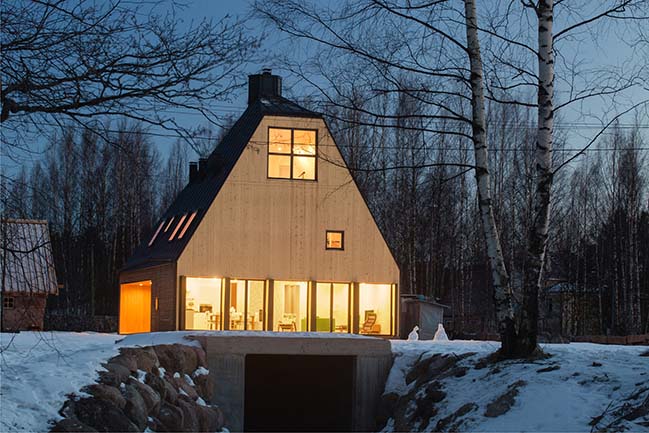
Architect: AB CHVOYA
Location: Pribylovo, Russia
Year: 2017
Photography: Dmitry Tsyrencshikov
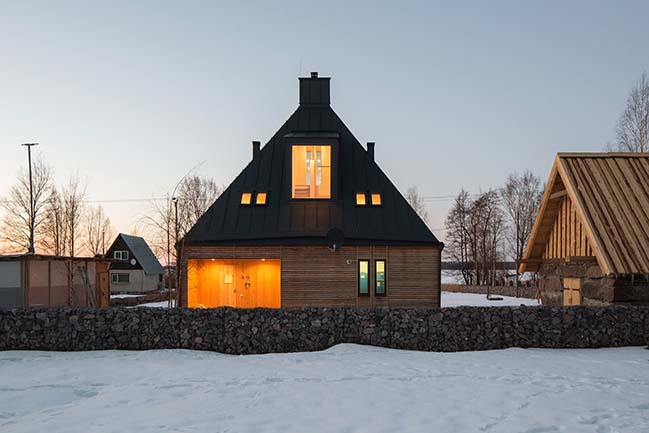
Project description: The ground floor is divided into a entrance and facility zone, along with the stair, and wide living / dining / kitchen zone. On the second floor four bedrooms and a tiny space below opening are situated, while the whole third floor is a studio with a large window to the sea. Ground floor has regular wooden vertical walls, sheathed with raw pine planks, while the second and the third floors are covered by folded metal roof with velux windows.
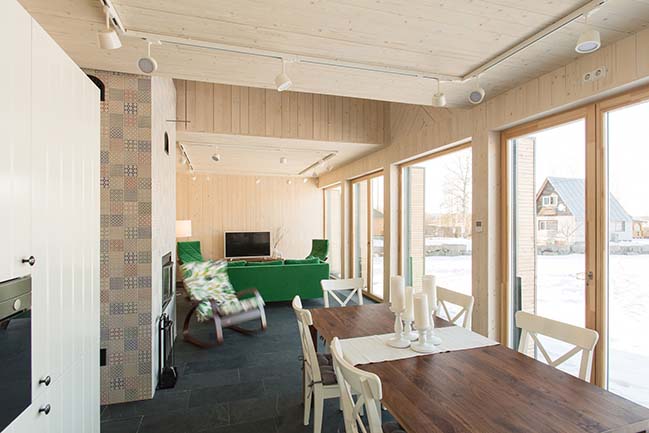
The only exception is the large northern wall, facing the sea and bearing three openings – full width panoramic glass wall with shutters on the ground floor, a small opening for the master bedroom and large studio window, that, especially in the evening, becomes an additional seamark, and flags the house in the village panorama.
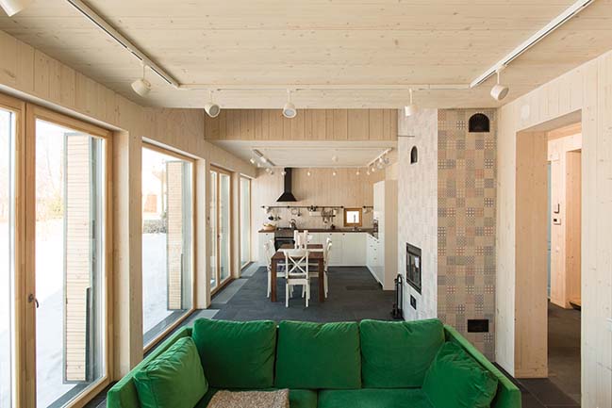
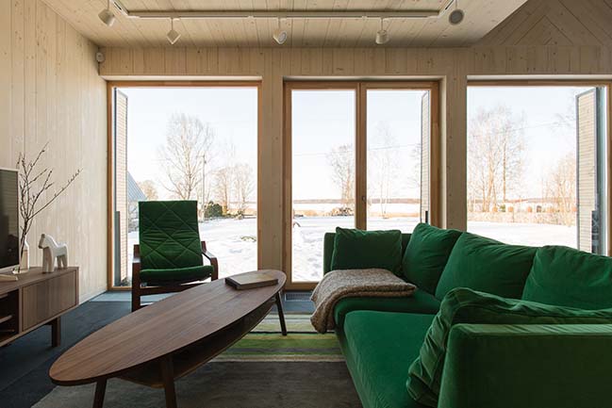
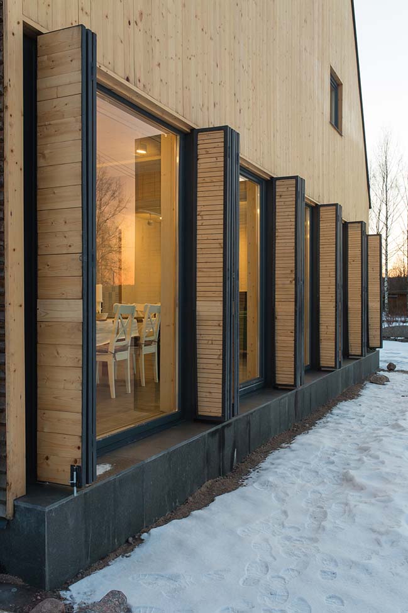
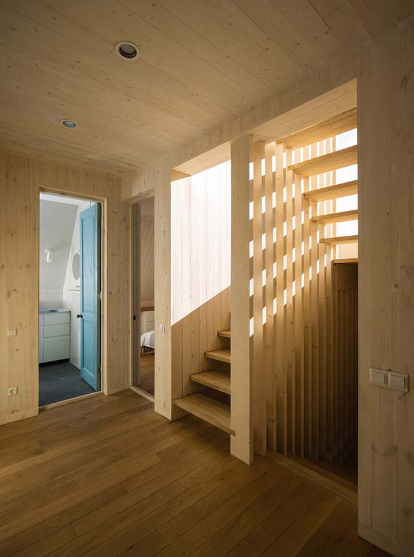
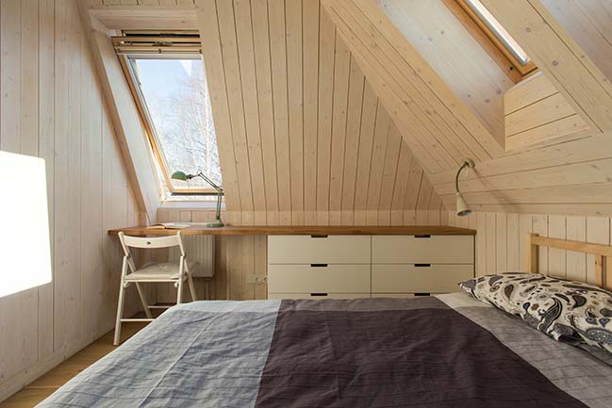
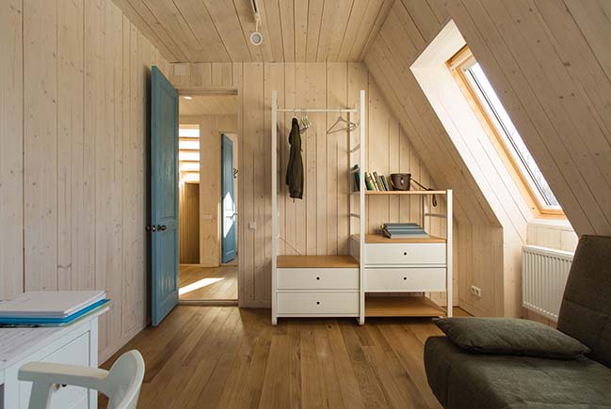
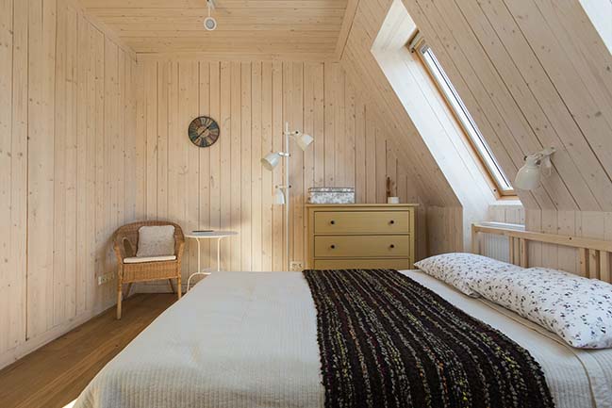
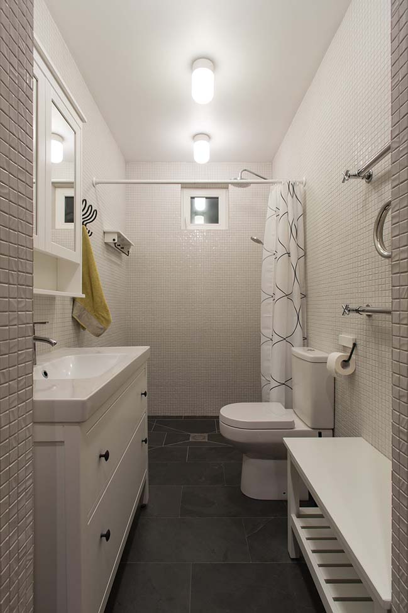
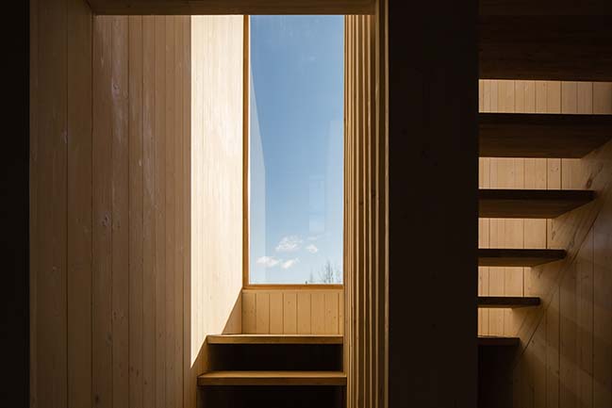
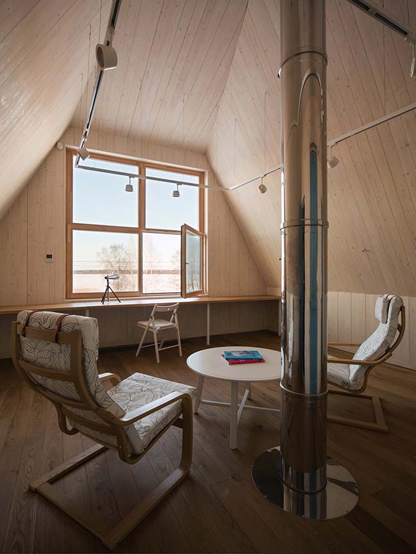
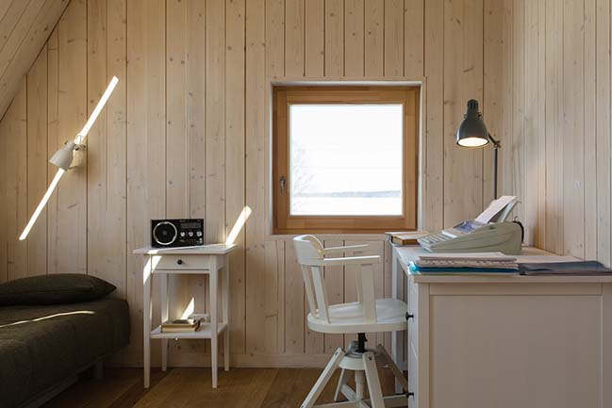
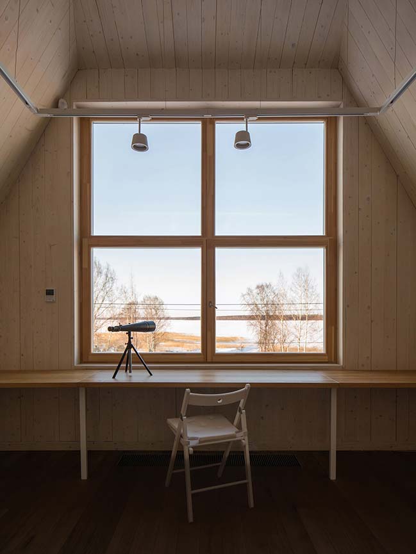
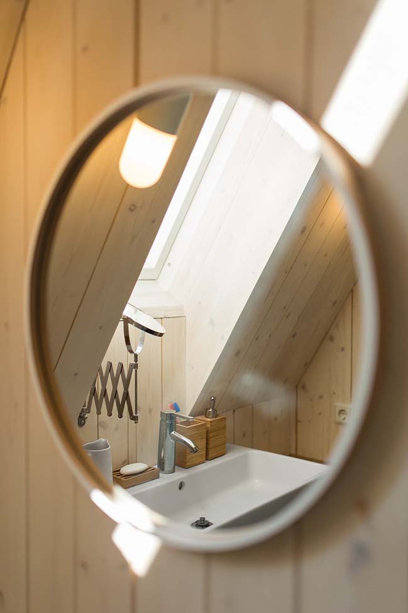
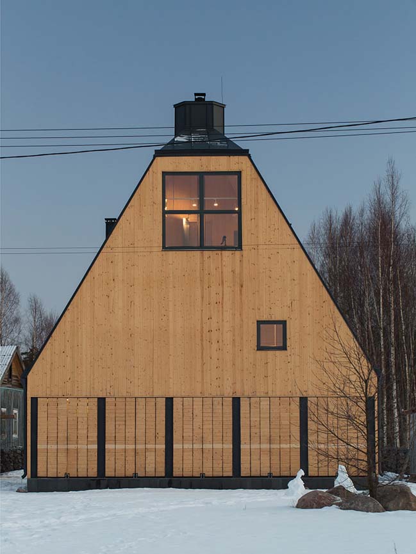
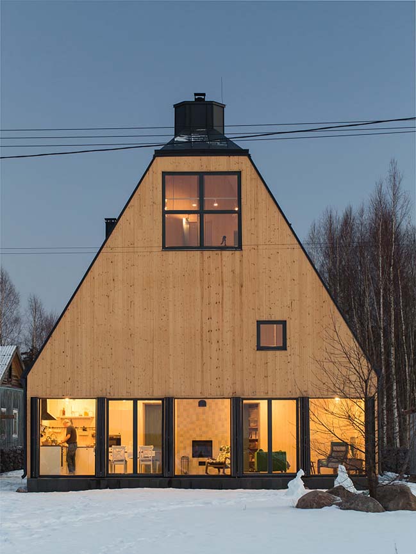
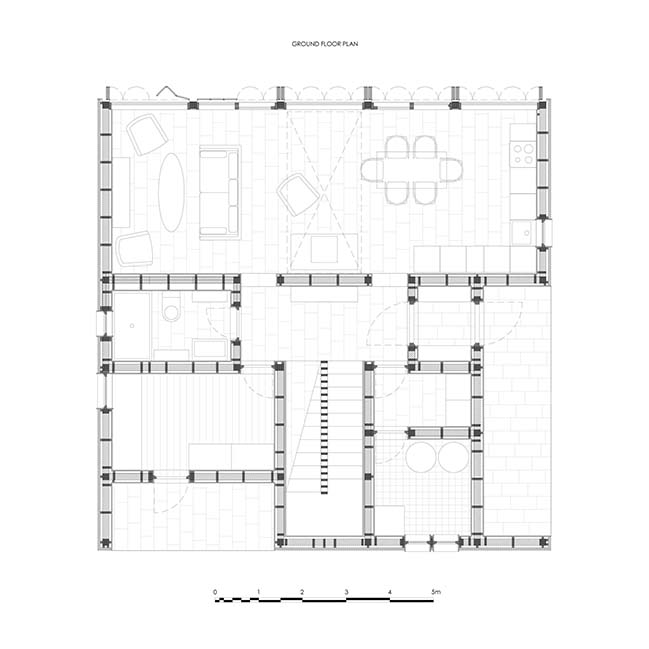
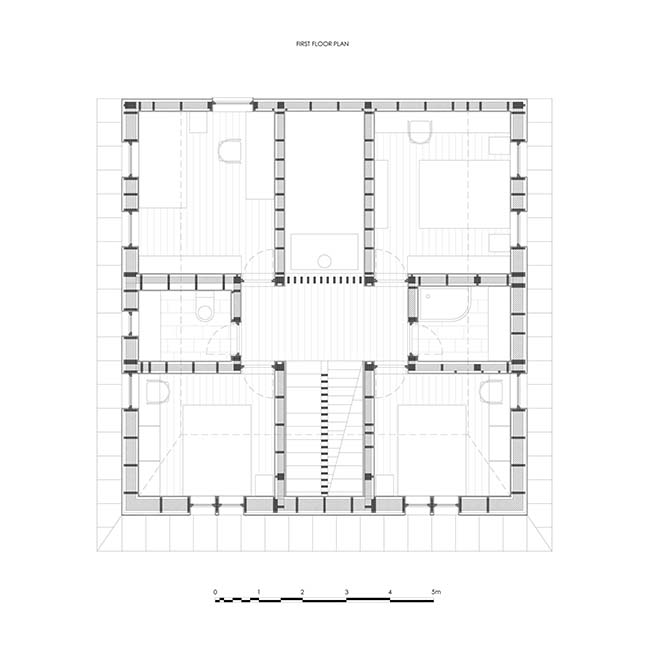
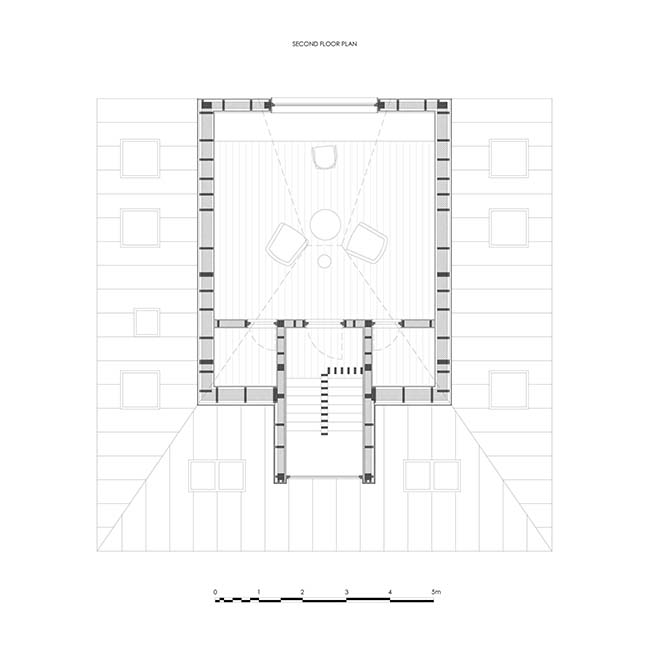
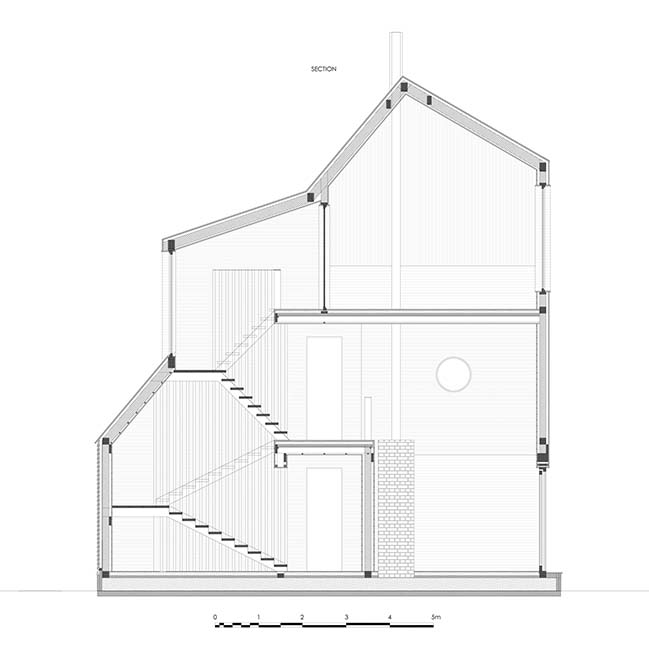
> Apartment by the sea by mag.MA architecture
> The Beach House by Laura Ortín Architecture
House by the sea in Pribylovo by AB CHVOYA
02 / 04 / 2018 Regular flat site is facing the sea in the north and touches the water edge. Due to local law and the site restrictions, the house had to be built in the back of the plot
You might also like:
Recommended post: Undulating Compact Home by Adrian Chan Design and Research Office (ADRO)
