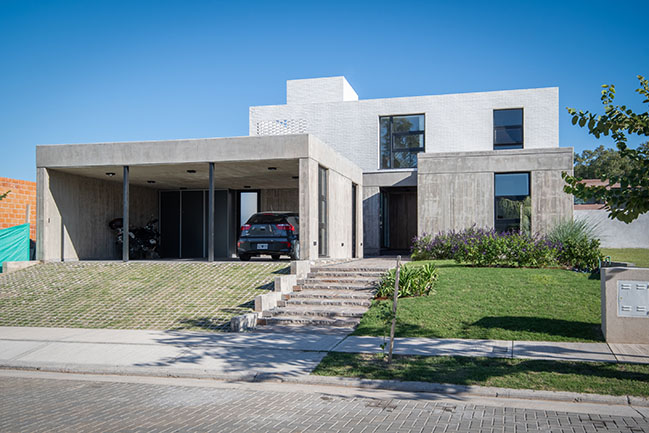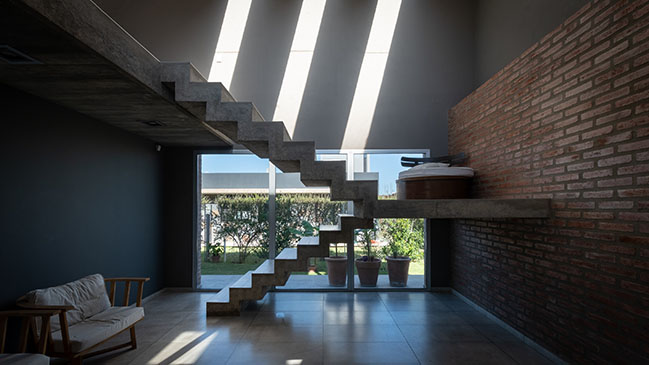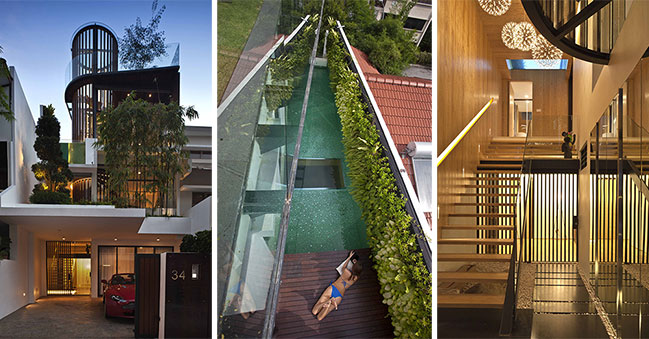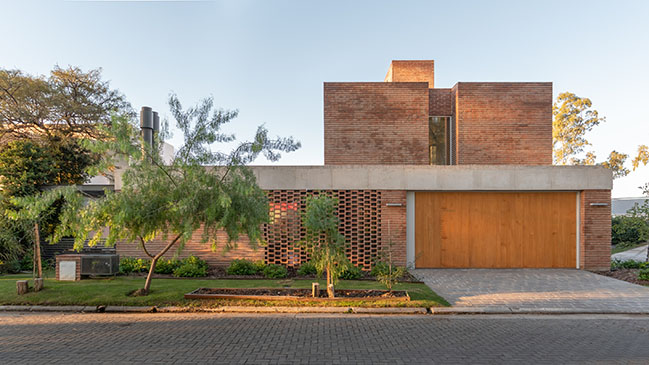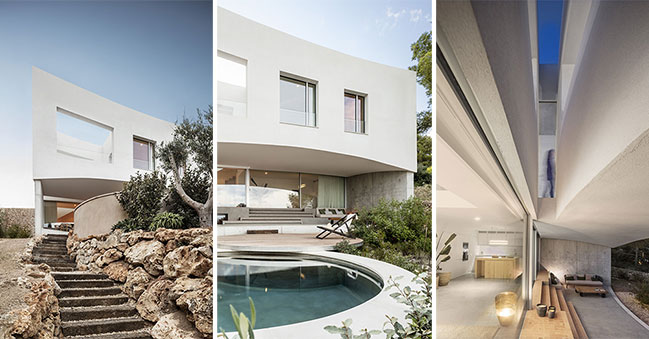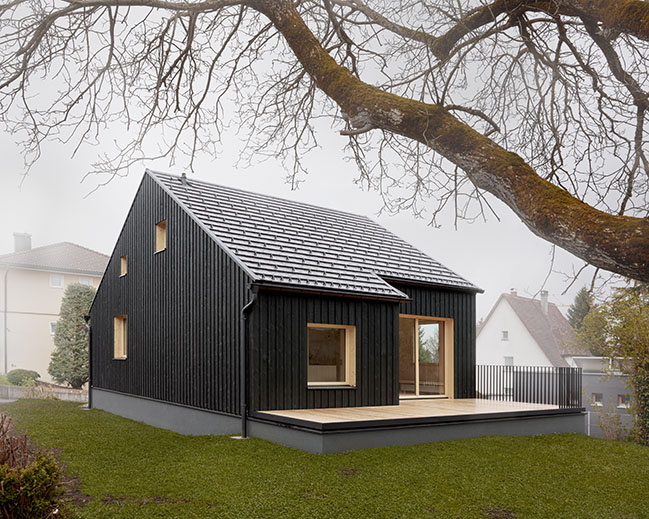06 / 10
2021
Located on a former farmland site in Balwyn, the Kenny Street House is a unique project in that the site is a relatively large, flat site surrounded by much smaller houses in the middle of suburban Melbourne...
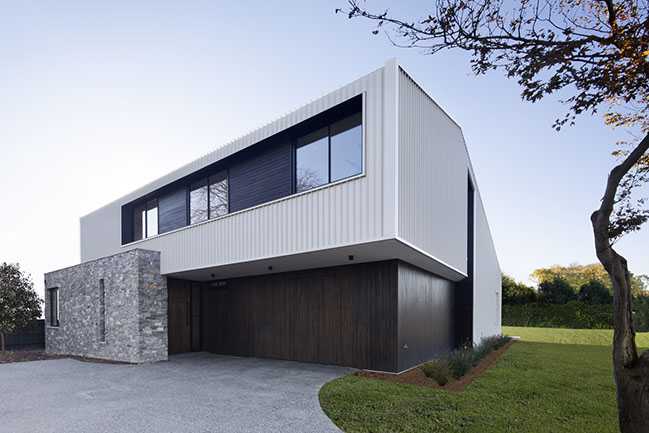
From the architect: The new house makes reference to its agricultural origins via its’ barn-like external form and its’ location towards the centre of the site, similar to the location of the original homestead.
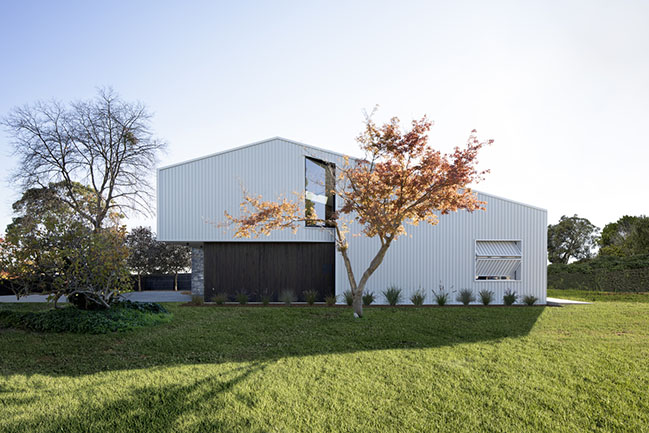
Our client’s brief was for a light-filled family home that allowed all four members of the family to interact in the one main living space but to also offer various opportunities to have spaces that allowed for activities with varying levels of privacy. There was also a strong emphasis on sustainability in that the house had to be comfortable all year round with very low energy use and to encompass passive solar principles.
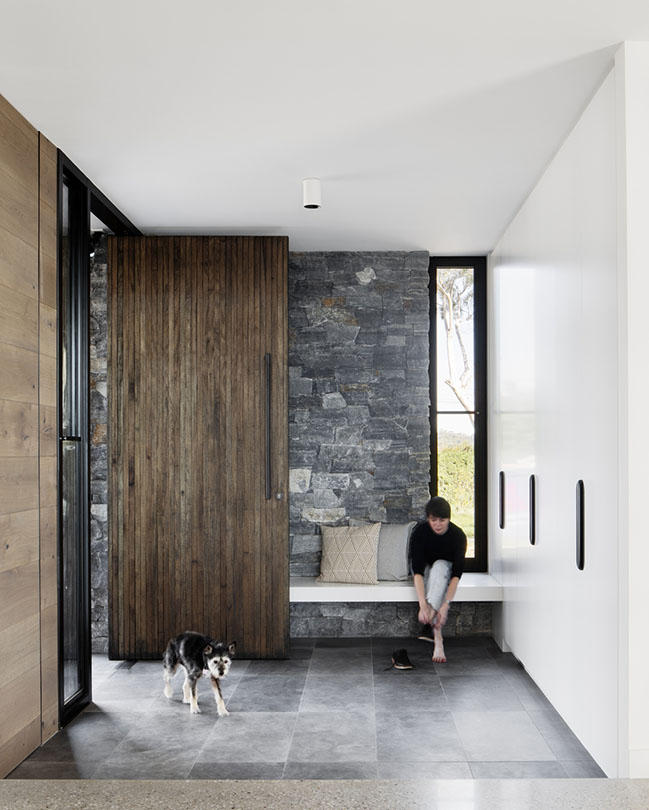
We started by zoning the main double height living/dining/kitchen areas on the north side which allowed access to the most natural light with the bedrooms, bathrooms and utility rooms to the south. These double height living areas created a sense of space and volume to the main living areas as well as allowed a visual connection with the upstairs mezzanine retreat which was accessible from the upstairs bedrooms.
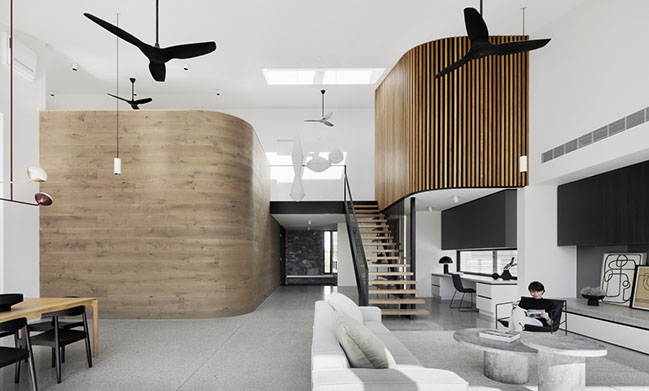
Externally, the materials selected were durable and robust - including metal cladding and drystone stacked walls which transitioned to warmer textures and curved forms internally. This was done via curved timber wall cladding on the ground floor mirrored by curved timber battens on the first floor which were offset by the subtle textures of the polished slab and off form concrete.

This house also incorporated a number of sustainability principles at the core of its design. The pitch of the large north facing roof allowed for a large number of solar panels so that the house could run effectively off-grid. This roof then continued as an eave to the north of the living room at the ideal overhang to prevent direct sun in the summer but allowed solar access in the winter.
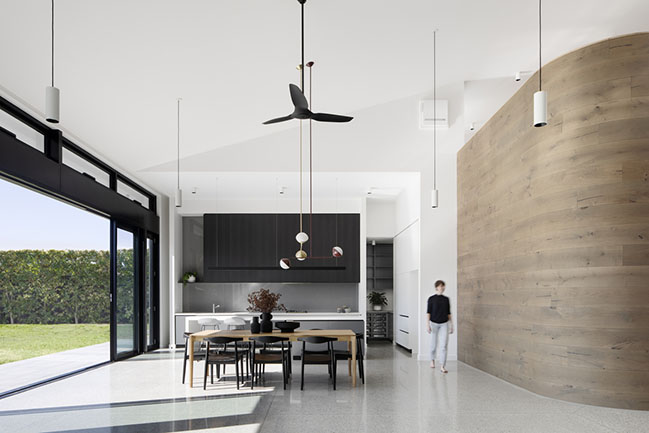
An exposed concrete slab to the living/dining room provided thermal mass to absorb this winter sun and gently radiate into the space throughout the day. In addition to this, the openable skylights near the roof ridge and ceiling fans allowed hot air to flush out of the house on hot days, whilst allowing natural light into the deeper parts of the house.
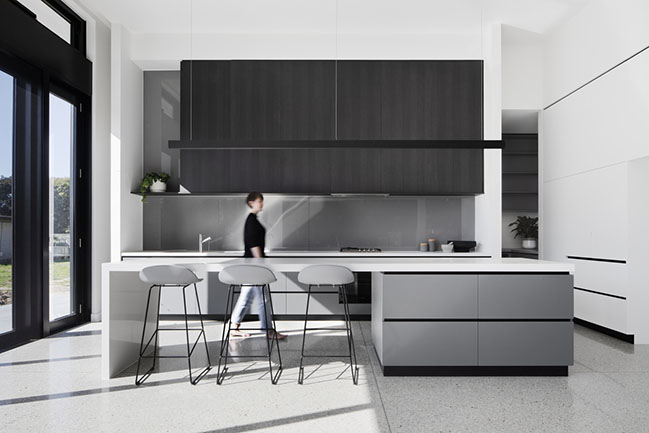
The result is a family home that finds the balance between form and function – whilst it makes a strong architectural statement, it is also very comfortable to live in and understands all the needs of the family who live in it.
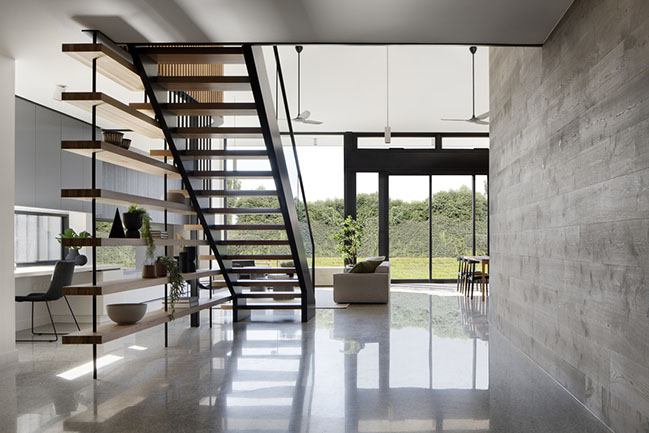
Architect: Chan Architecture Pty Ltd
Location: Melbourne, Australia
Year: 2021
Project size: 425 sqm
Site size: 3,066 sqm
Builder: Kleev Homes
Photographer: Tatjana Plitt
YOU MAY ALSO LIKE: Cecil Street House by Chan Architecture
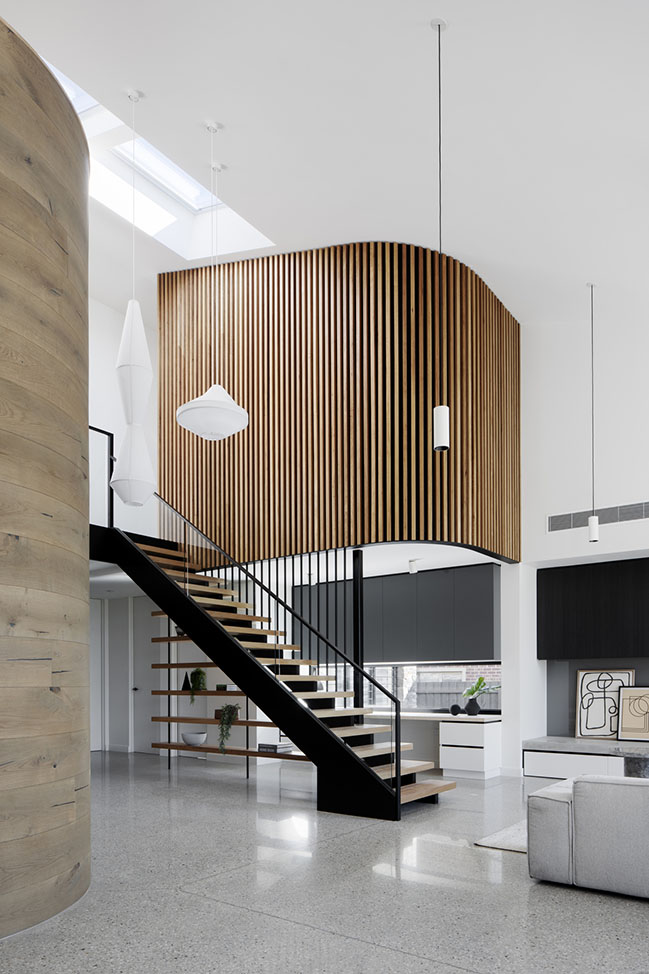
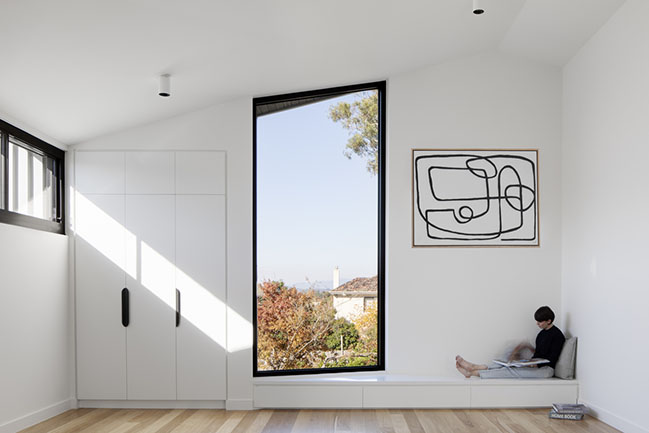
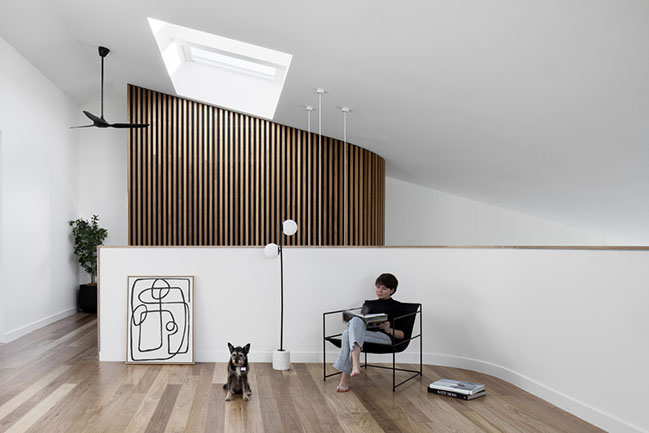
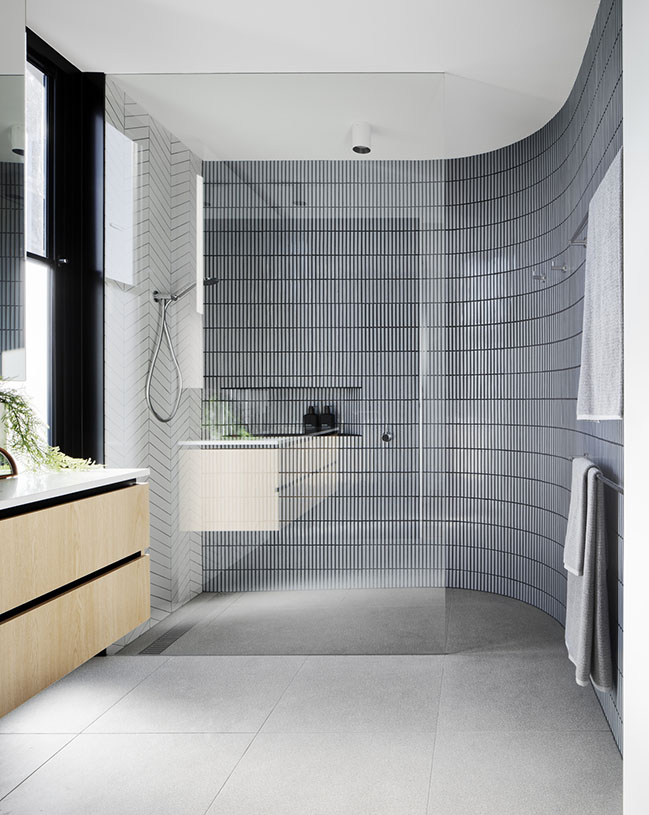
YOU MAY ALSO LIKE: Molesworth Street House by Chan Architecture
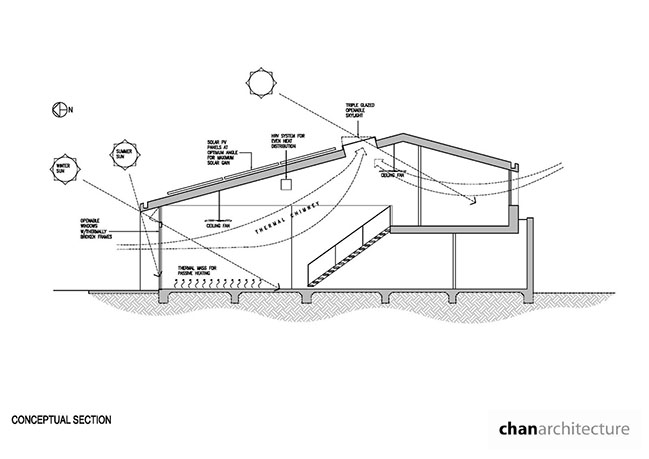
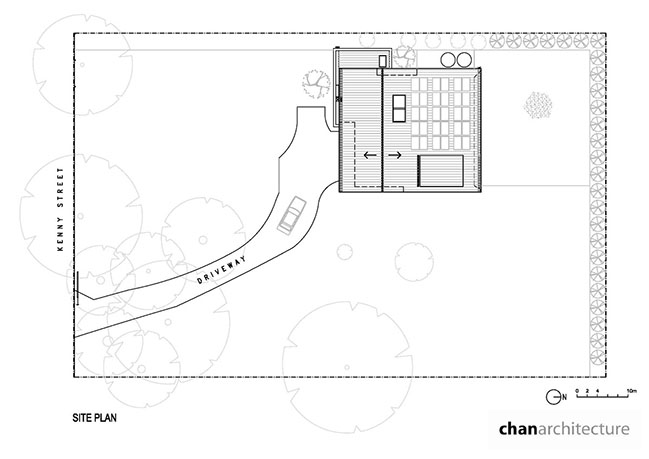
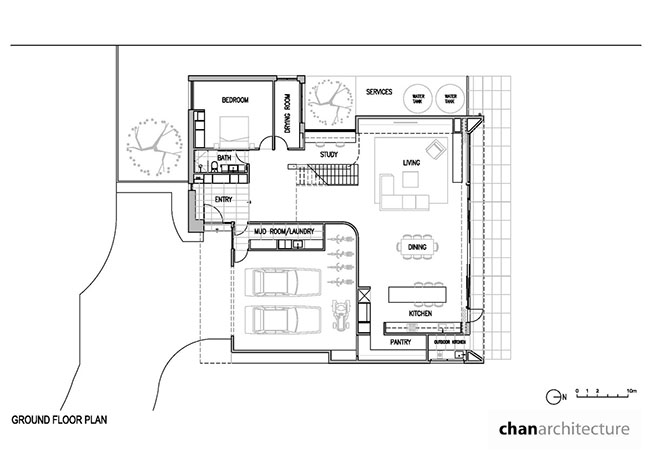
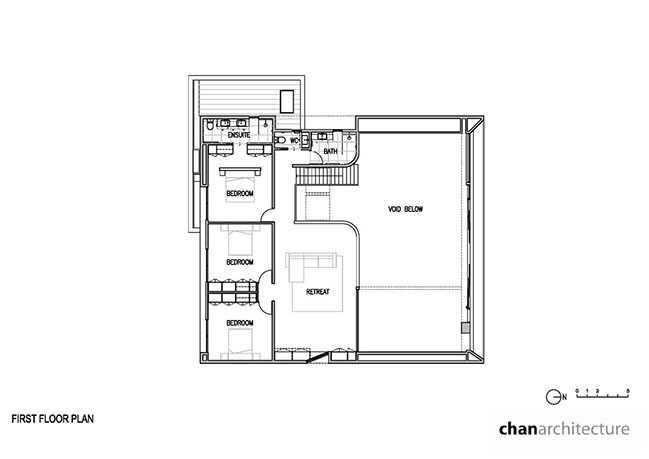
Kenny Street House by Chan Architecture Pty Ltd
06 / 10 / 2021 The Kenny Street House is a unique project in that the site is a relatively large, flat site surrounded by much smaller houses in the middle of suburban Melbourne...
You might also like:
Recommended post: ODA Designs Paseo Gigena in Buenos Aires
