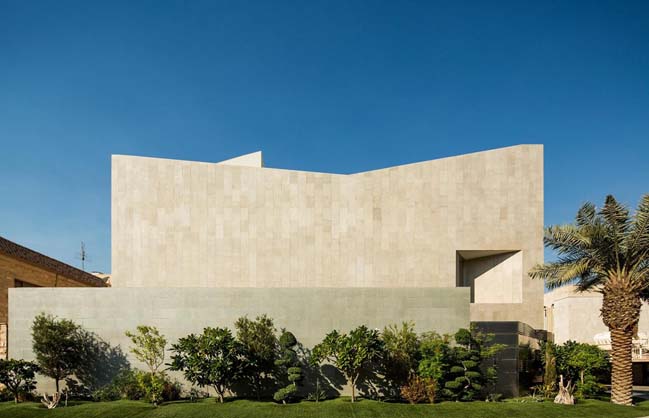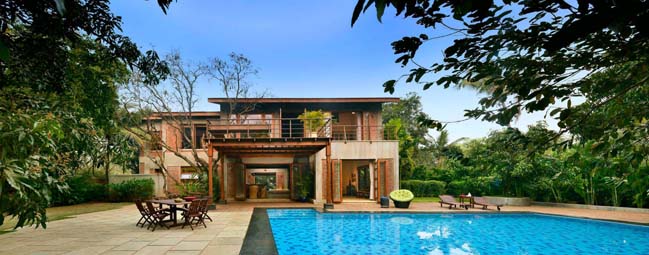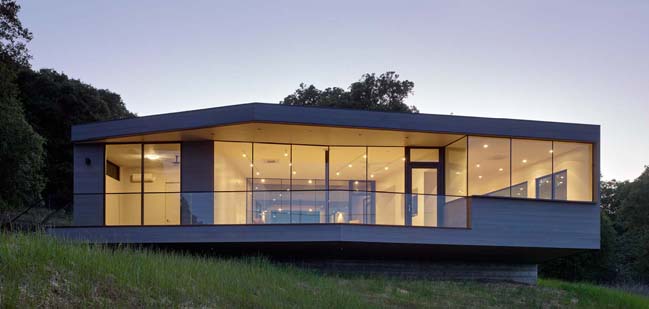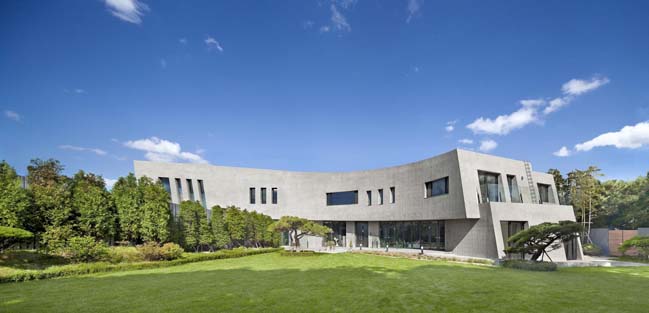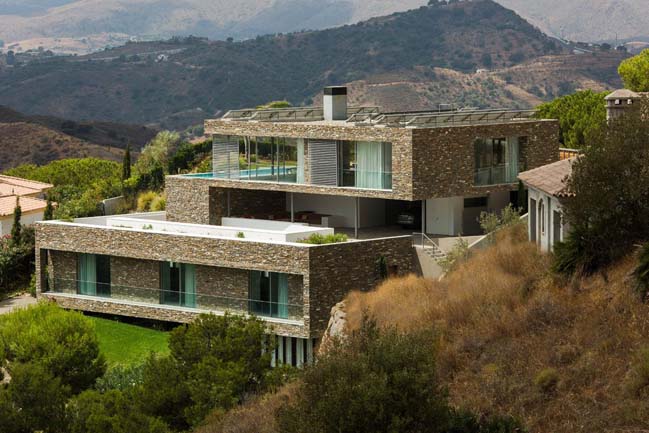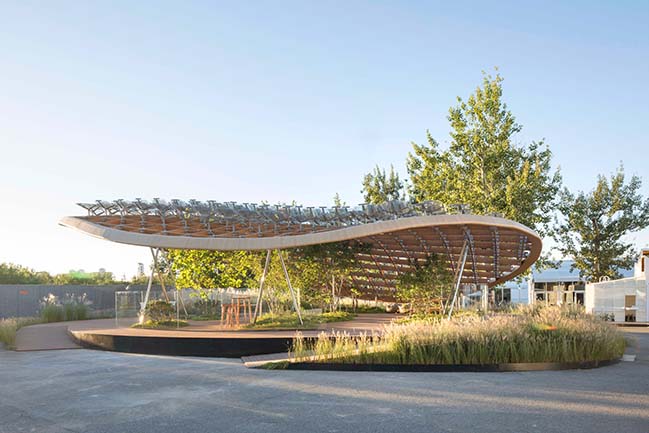03 / 25
2016
House Pibo is a modern house in Belgium which has an unique architecture design with a lifted green roof.
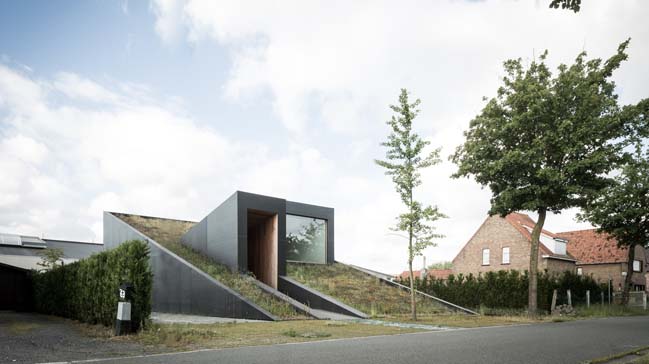
Architects: OYO Architects
Photography: Cafeine
Location: Maldegem, Belgium
Size: 175 sqm.
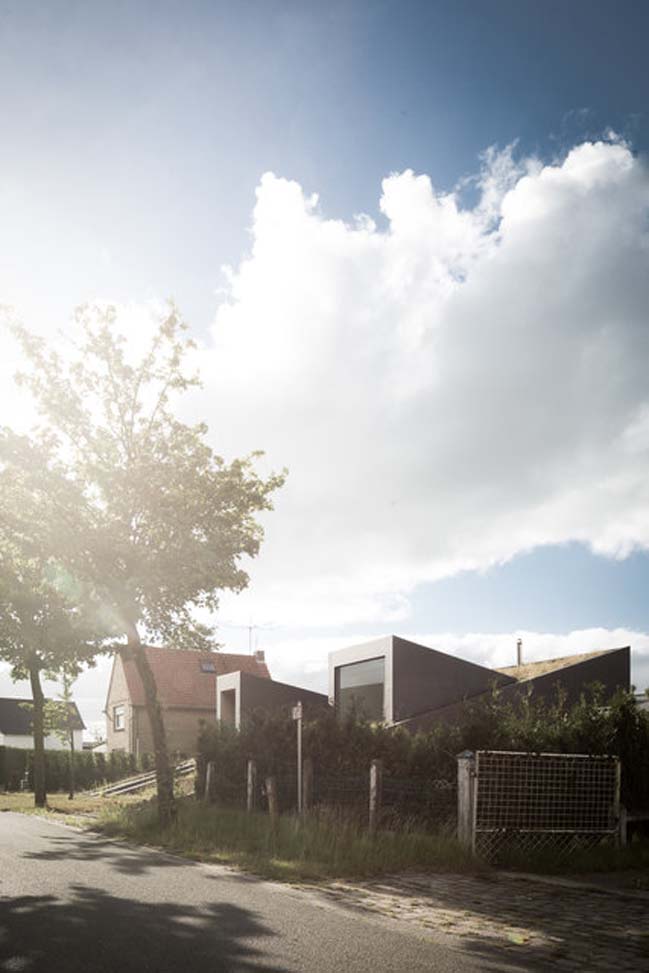
Project's description: The house is defined by the continuation of the soil, creating one lifted green roof. Two popping volumes create an exception on the green surface. One defines the entrance, the other brings light into the dining room. Positioning the bedrooms half a floor below not only keeps them cool in summer but also connects all the living spaces visually by the split-level floors that are created.
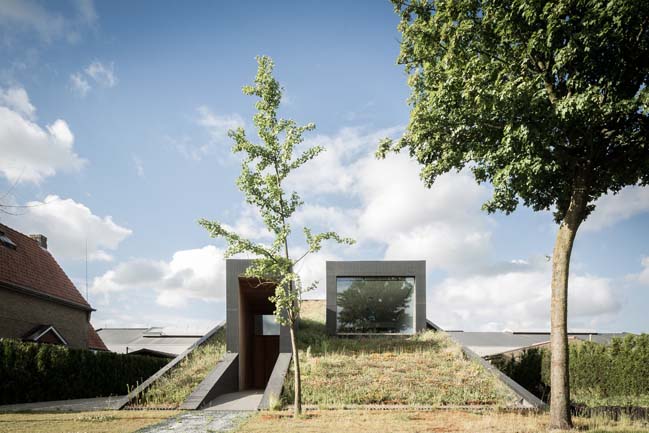
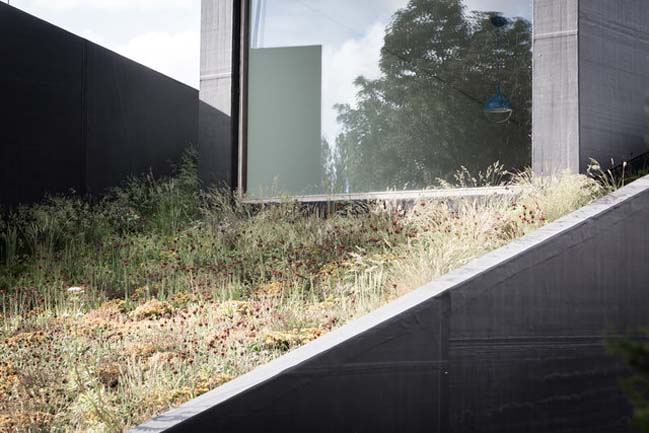
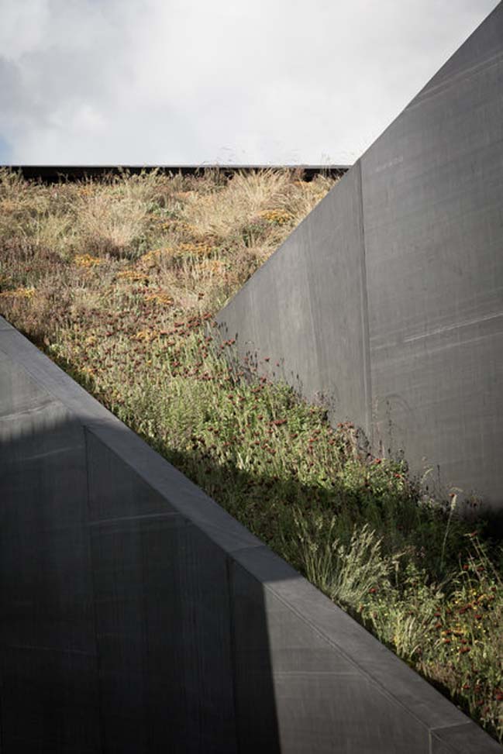
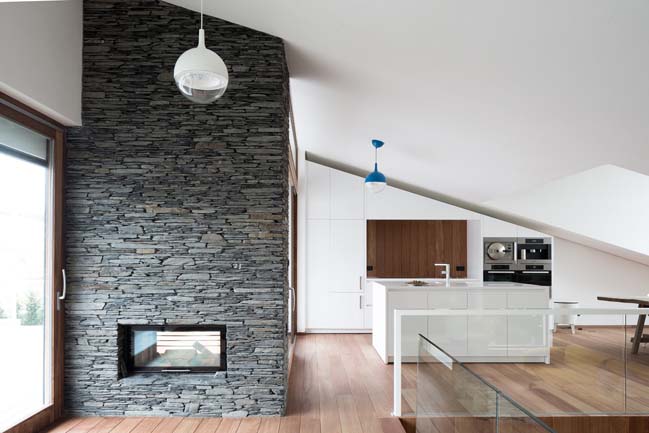
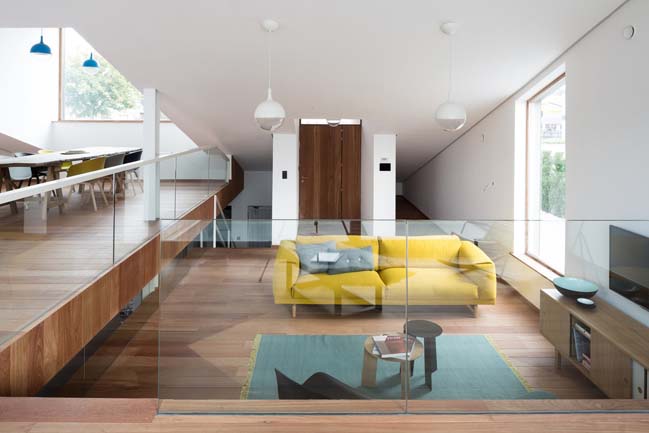
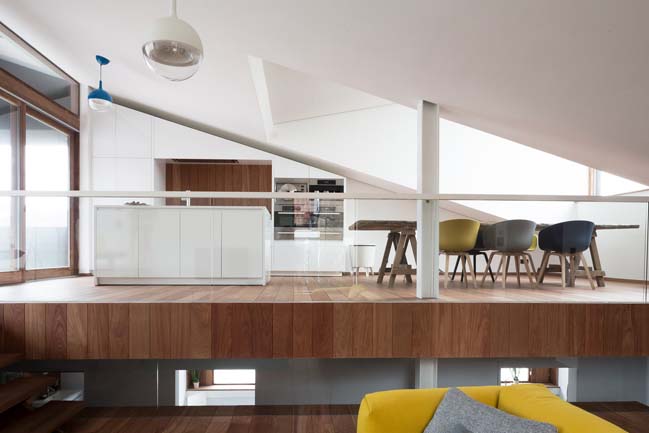
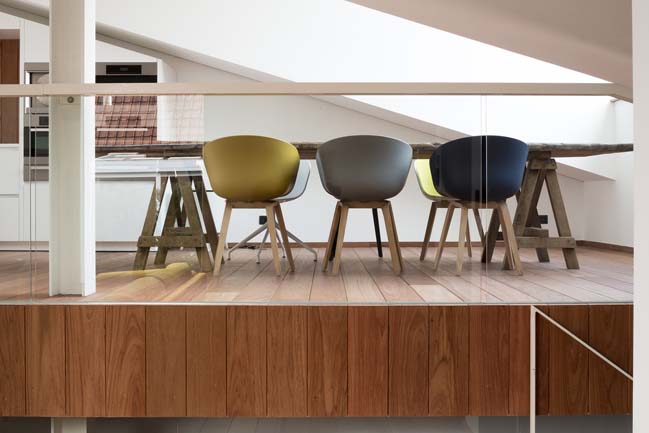
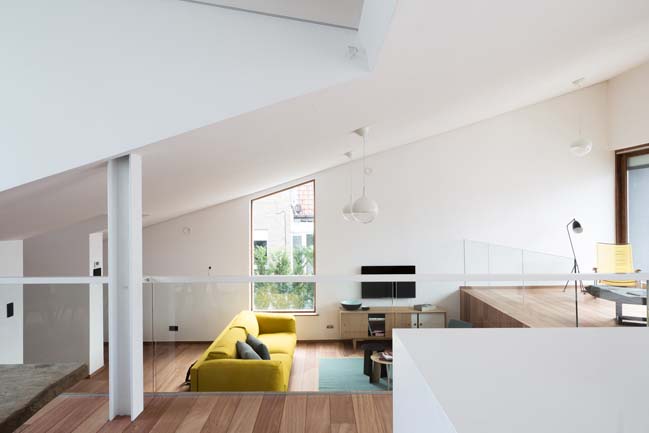
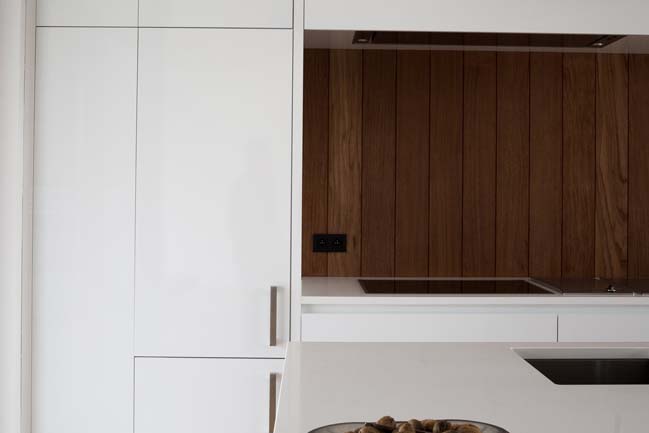
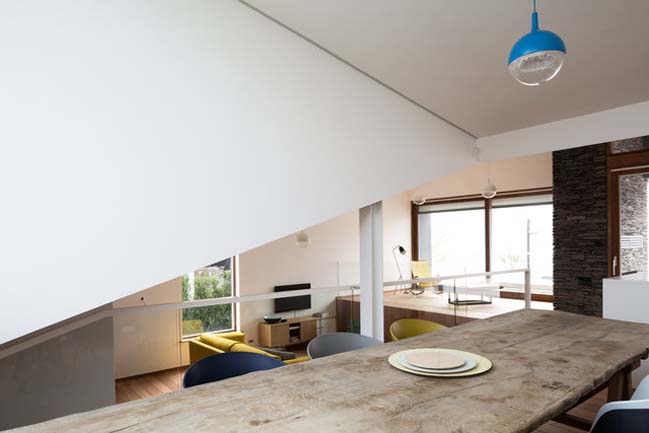
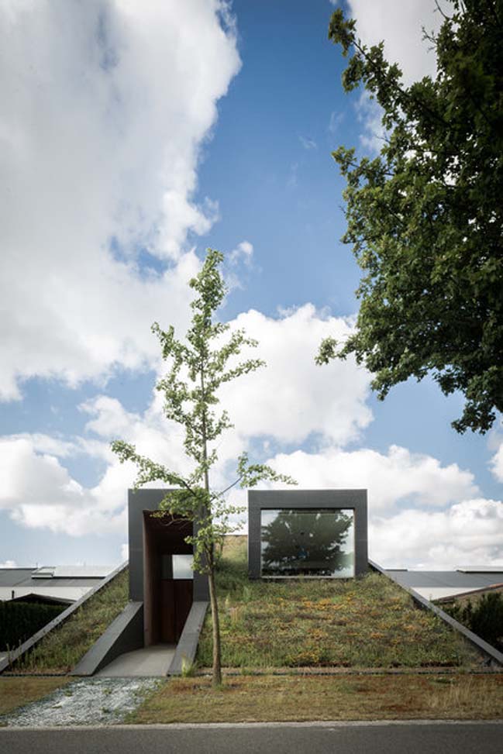
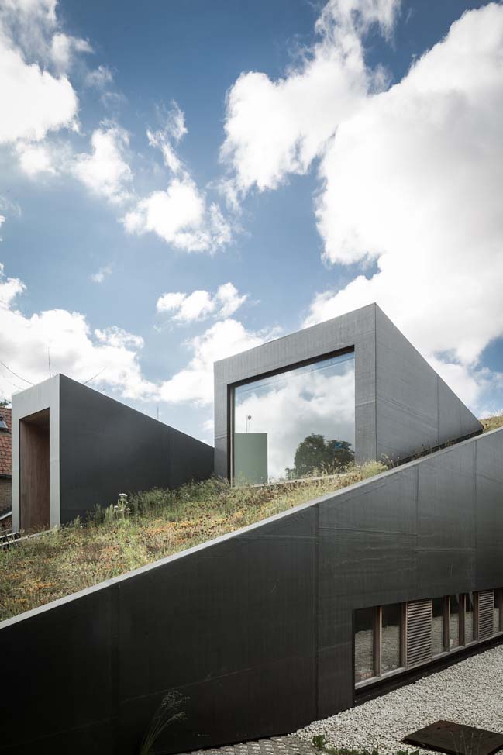
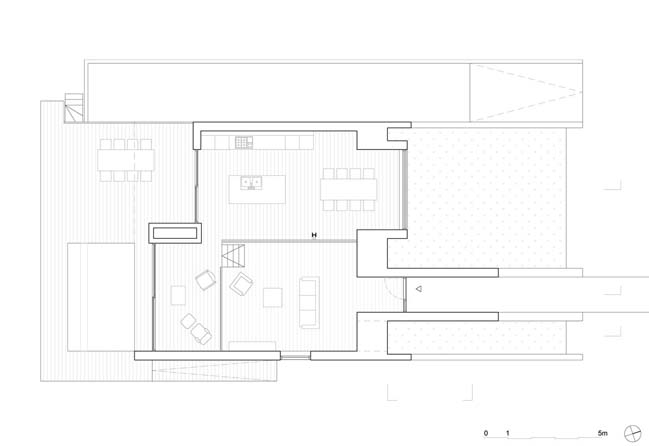
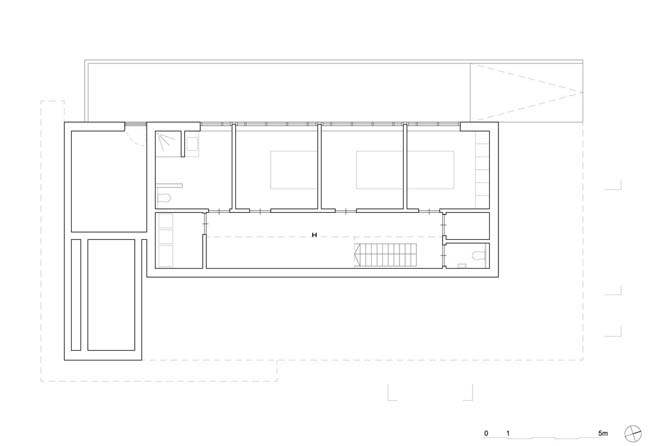
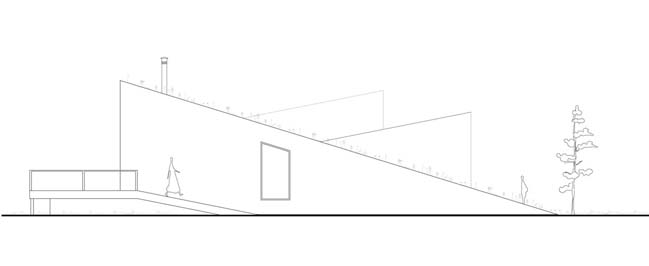
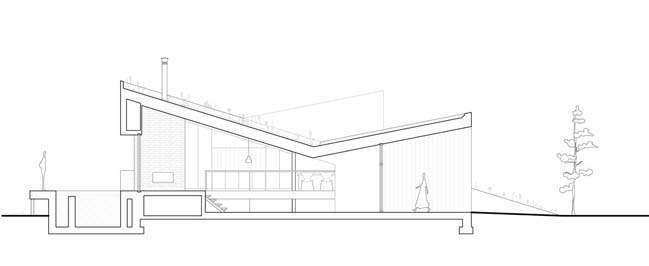
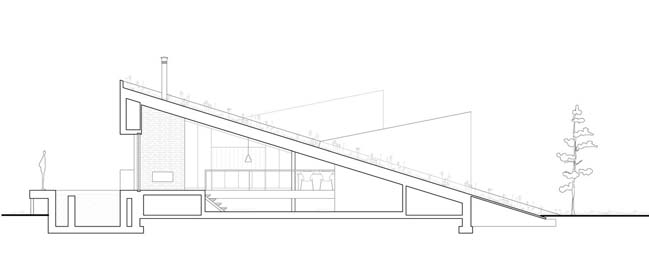
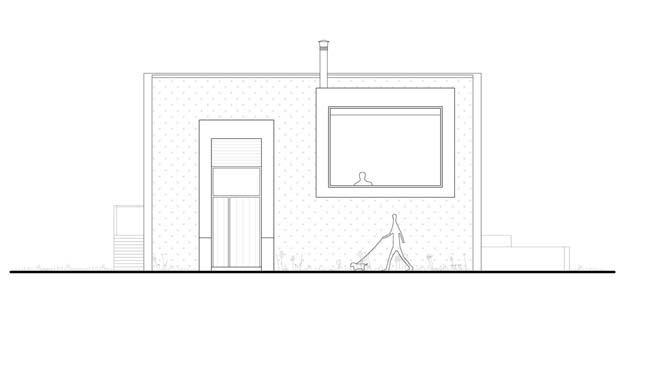
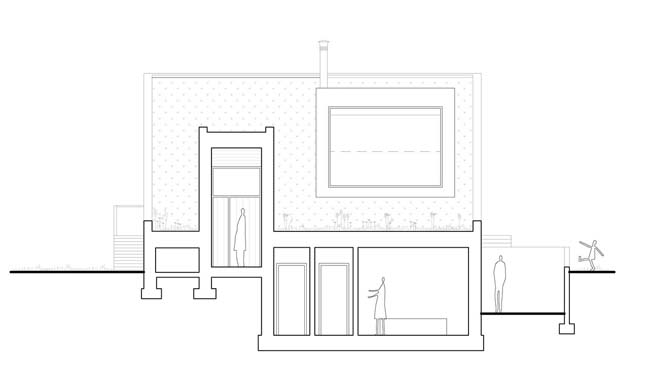
> The Edge: Amazing futuristic house in Australia
> The Bird House by Alberto Rubio
House Pibo by OYO Architects
03 / 25 / 2016 House Pibo is a modern house in Belgium which has an unique architecture design with a lifted green roof
You might also like:
Recommended post: Living Garden by MAD
