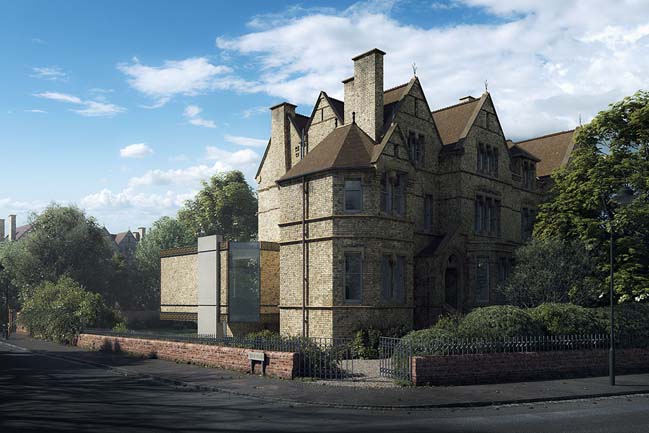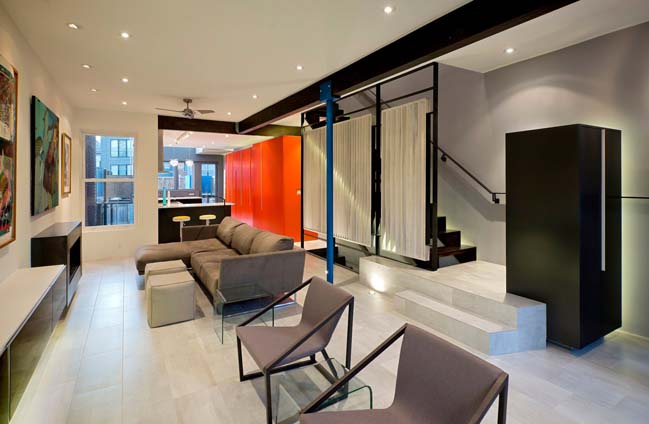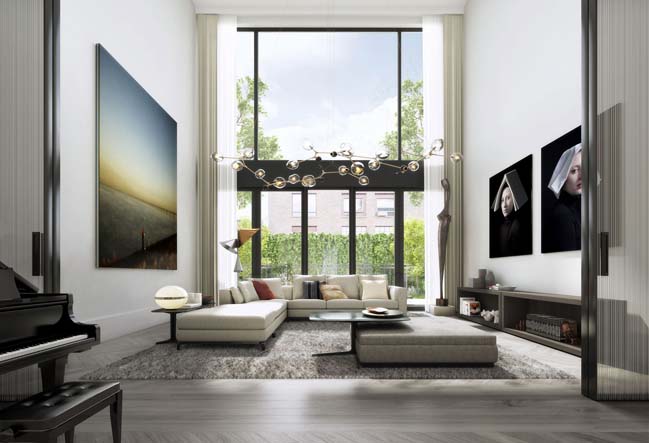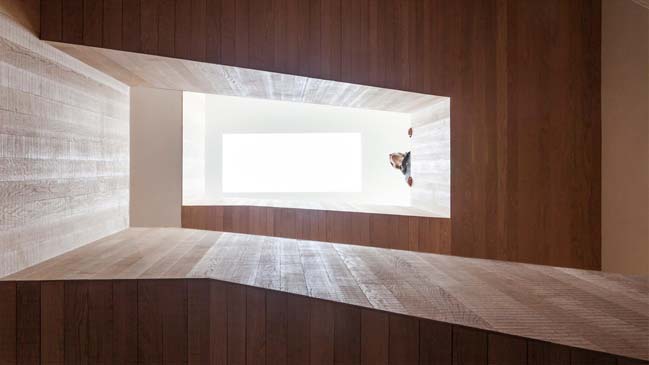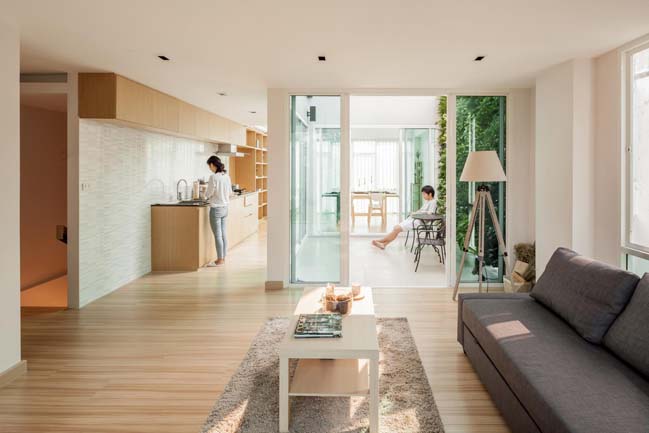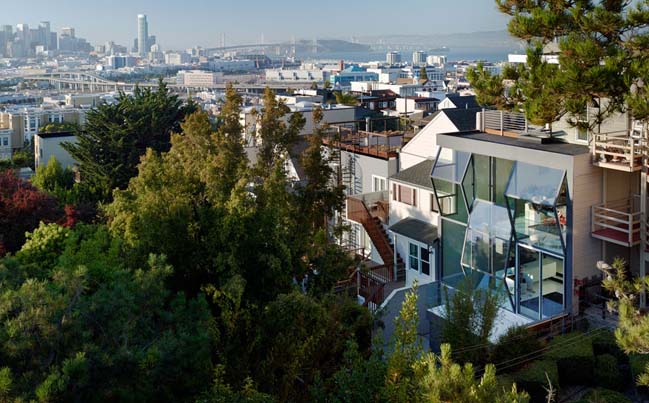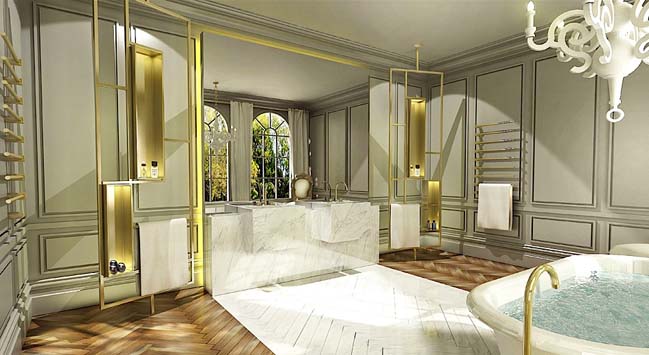06 / 23
2016
Victorian house renovation by Dan Gayfer Design
High House is an old Victorian house that was renovated to a 5-metre wide inner city terrace without compromising on space, function, interaction, flexibility and light
06 / 11
2016
Old townhouse refurbishment in Oxford by Hyde + Hyde Architects
Quatrefoil House is a 1870's townhouse in Oxford that was refurbished and radical addition by Hyde + Hyde Architects
05 / 31
2016
Light and colorful townhouse by KUBE Architecture
This townhouse was designed by KUBE Architecture for a woman who want a house to be reminiscent of her island home Puerto Rico...
05 / 15
2016
Luxury townhouse by ODA Architecture
W 22nd is a luxury house that was designed by ODA Architecture in order to offers all the appeal of the traditional New York townhouse with none of the usual compromises
05 / 09
2016
Transform a museum into a luxury townhouse
Paul de Ruiter Architects transformed the former museum of Kralingen into a luxury townhouse while retaining the original features to response the needs of the owners
03 / 13
2016
Tailored House by Liddicoat and Goldhill
The Tailored House is a five-bedroom townhouse in London that the owners drew an analogy between their new house and a tailored suit...
03 / 10
2016
Modern townhouses with mixed-use space for living and working
HOF: Home and Office is a modern townhouses project was designed by Integrated Field to create a mixed-use space in the most proper way for living and working
02 / 10
2016
San Francisco house with glass flip facade
Located in slopping topography, this San Francisco house was reconnected to striking landscape, light and views through the glass flip facade in order to captures all advantages...
02 / 06
2016
Luxury Georgian Townhouse after refurbishment
This townhouse was designed by AMOS and AMOS to refurbished a Georgian Townhouse into a luxury house in the heart of Mayfair, London

