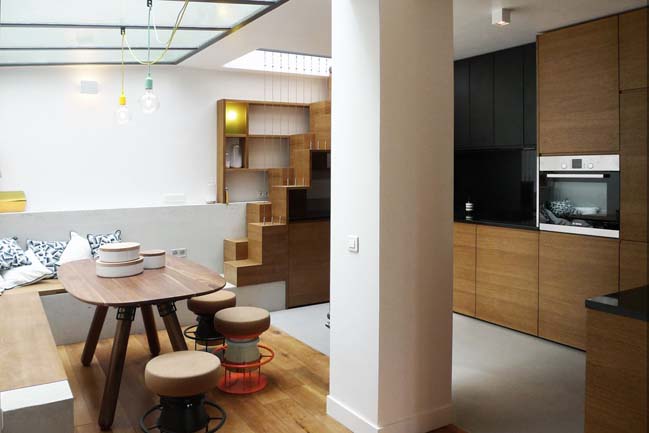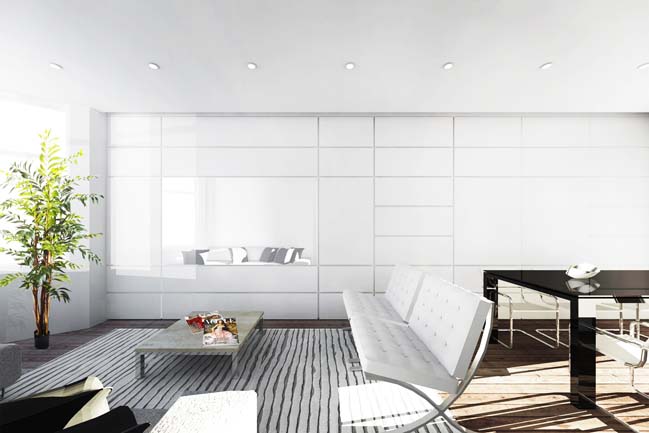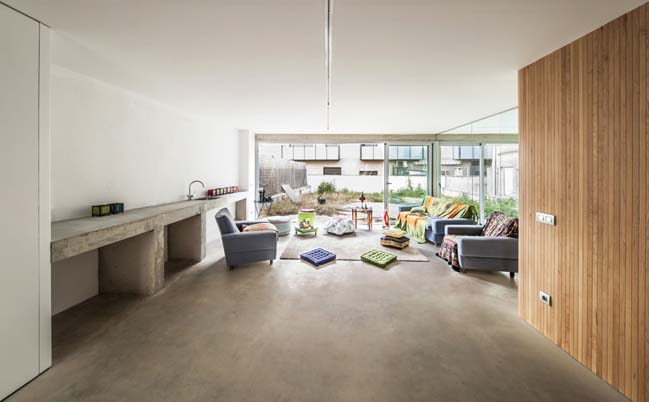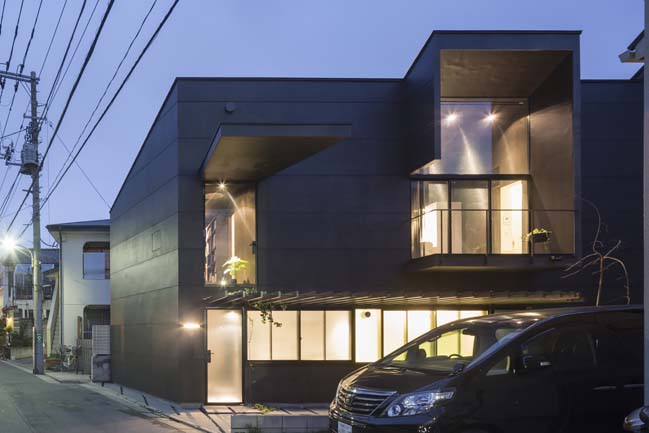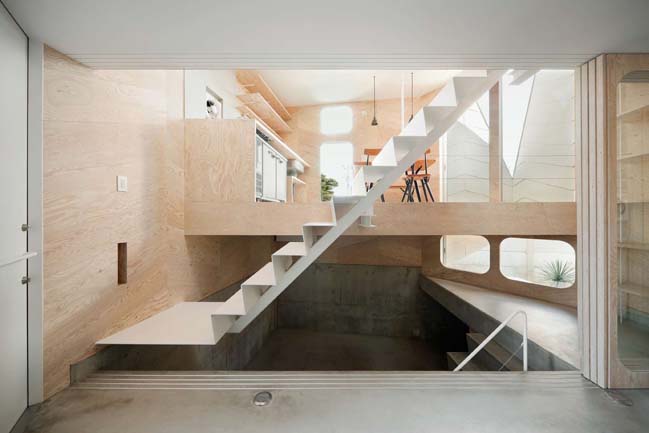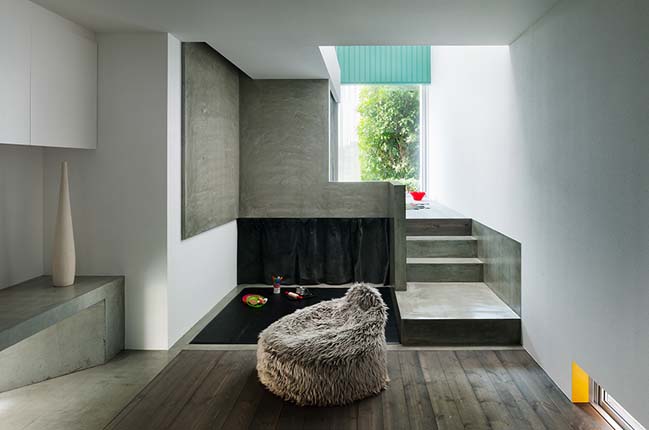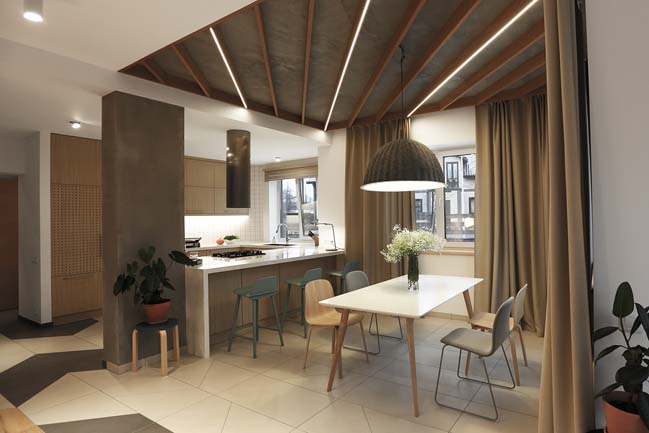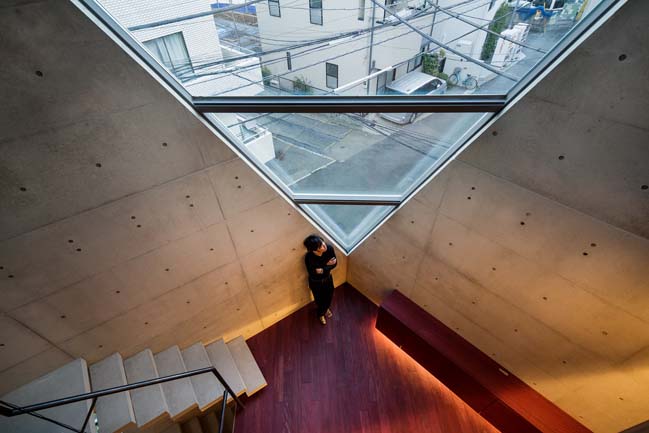01 / 31
2016
Paris row house by Eitan Hammer Architecture
This row house was renovated by Eitan Hammer Architecture for a couple and 2 childrens in Paris. The architects had removed all interior walls to create open living spaces
01 / 10
2016
Semi detached house by DPAW
DPAW has remodeled full interior of two-level semi detached house that was built in the 1930's with white furniture elements and provide storage and utility facilities...
01 / 05
2016
A modern house with plenty of natural light
This modern house located in Barcelona and was designed by Sau Taller d'Arquitectura to create a house filled in natural light and has a possibility of increasing in size through the years
12 / 25
2015
Modern townhouse design with enjoyable spaces
Located on a plot under 46sqm, this modern townhouse was designed by Makiko Tsukada Architects to create a combination of home, atelier and gallery in Tokyo, Japan
12 / 21
2015
A modern house that has an interior looks like an exterior
This modern house was designed by Yoshichika Takagi + Associates to create a bright and cozy living space which looks like an interior as well as an exterior
12 / 09
2015
Optimize space for a small townhouse in Japanese style
Only has 26 square meters, but this small townhouse still make the residents feel spacious and airy thank to logical space arrangement of the talent architects of Flat House
11 / 21
2015
Narrow house by FORM / Kouichi Kimura Architects
Promenade House is a modern narrow house in Shiga, Japan that was designed by FORM / Kouichi Kimura Architects for a young couple
11 / 17
2015
Cozy home interior design in Russia
Spread over 2 storey, N house has a home interior design which inspired by the aesthetics of Scandinavian and Japanese minimalism
11 / 12
2015
Concrete townhouse with unique futuristic architecture
Located in the center of Tokyo, Japan. This townhouse was designed by Atelier Tekuto Co. that has a modern concrete structure in unique futuristic architecture
