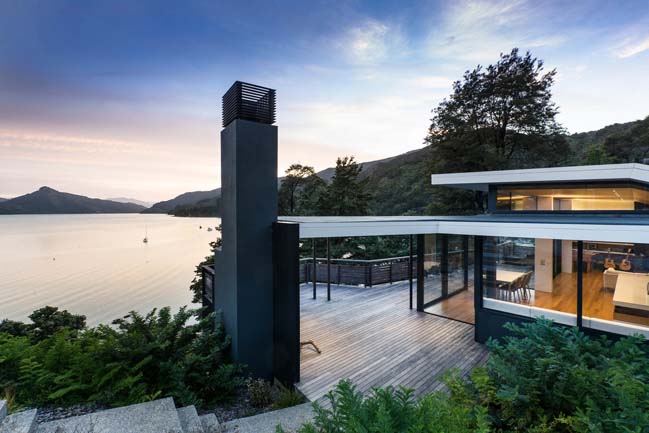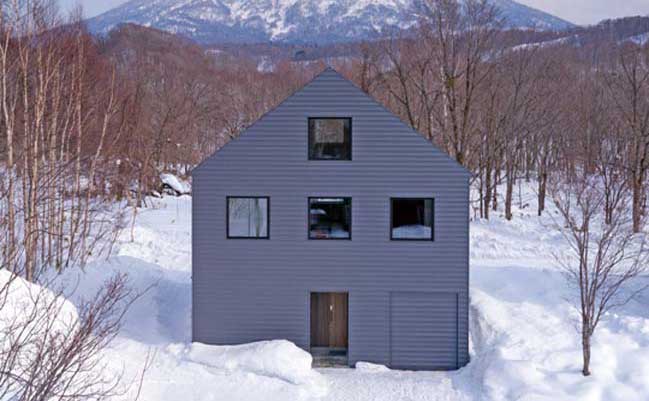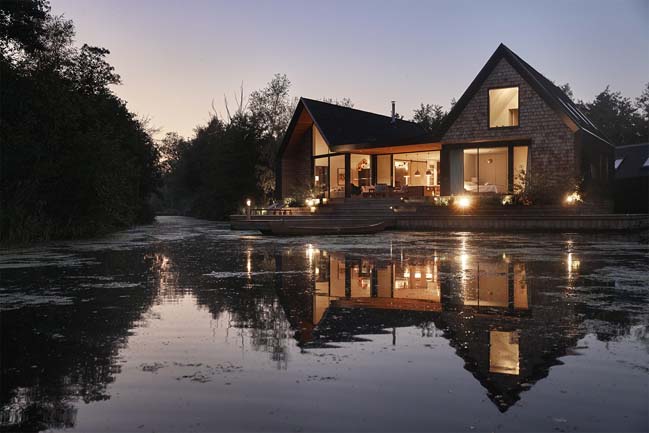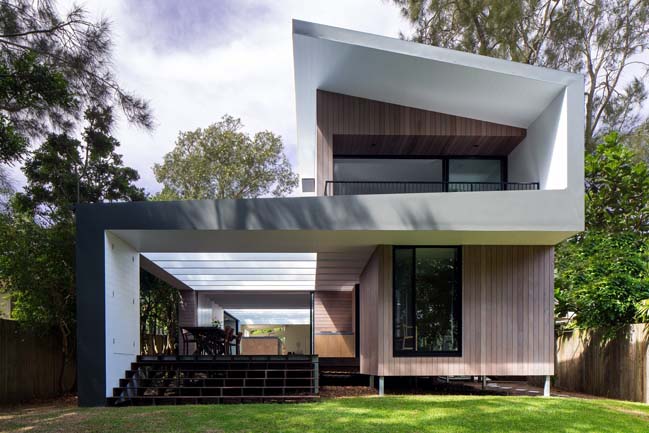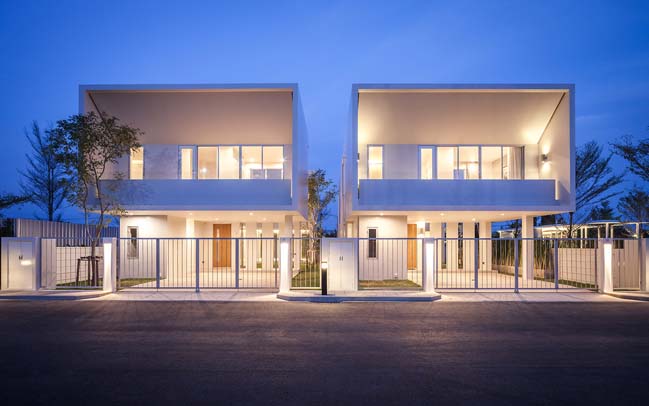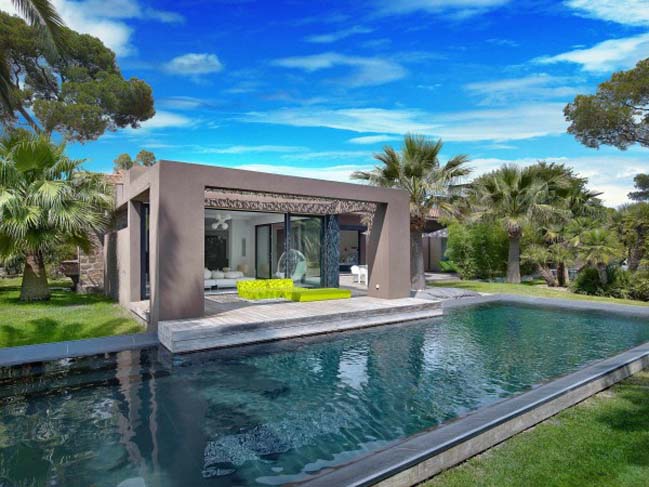03 / 21
2017
This house was completed by Architect Prineas to renovate the rear of the 1930s Californian Bungalow located in Sydney's leafy North Shore.
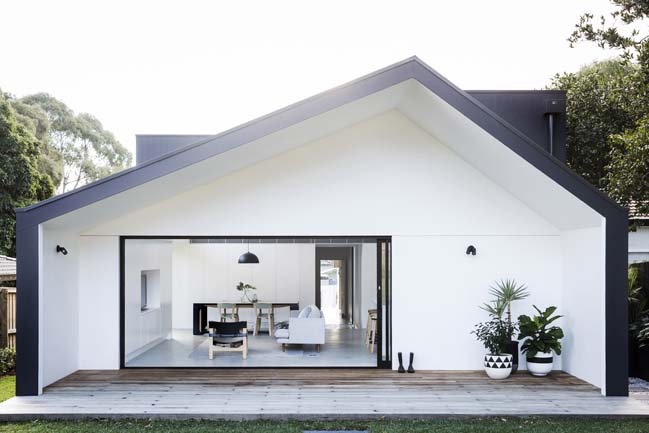
Architect: Architect Prineas
Location: Lane Cove, North Shore, Sydney, Australia
Year: 2016
Photography: Chris Warnes
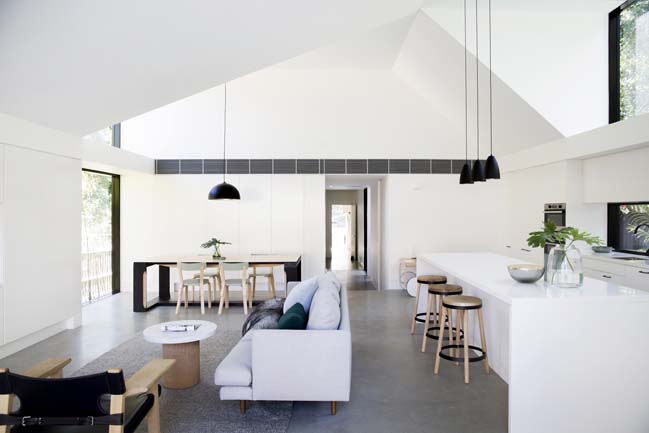
Project's description: The brief was to reconfigure the existing house, creating generous kitchen and living spaces with a connection to the garden.
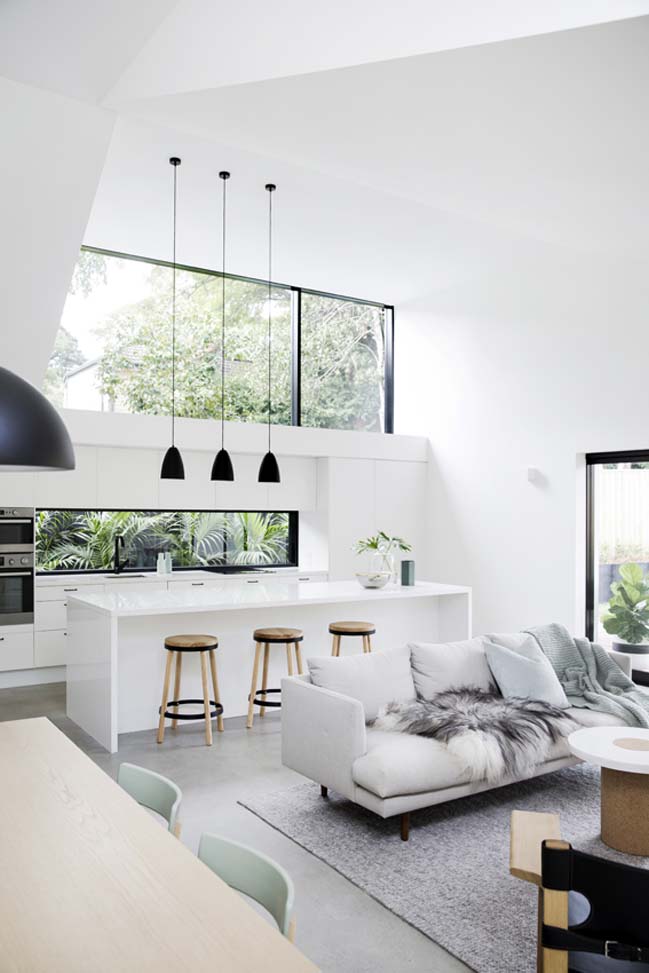
The rear addition is connected to the original dwelling via a small link, distinguishing between the old and new. The link creates two internal courtyards that serve the ensuite and study.
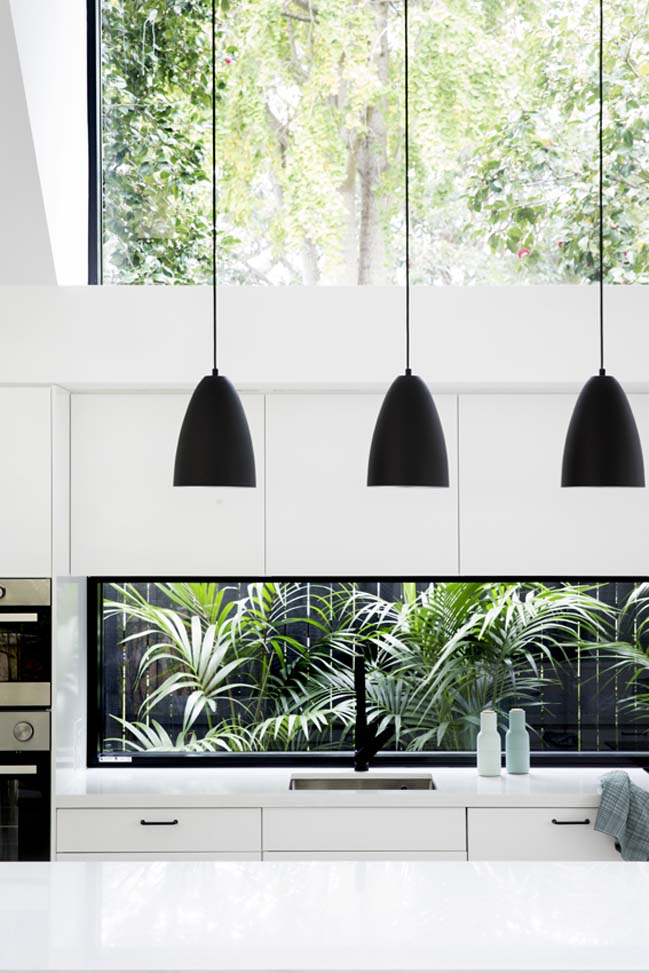
Faced with an extremely tight budget, the design started with a shed-like structure that would be simple to build. Ways to bring in light were explored through the manipulation of the roof. The highlight windows draw views of the treetops into the kitchen and living areas, creating a strong connection between the interior and leafy surrounds.
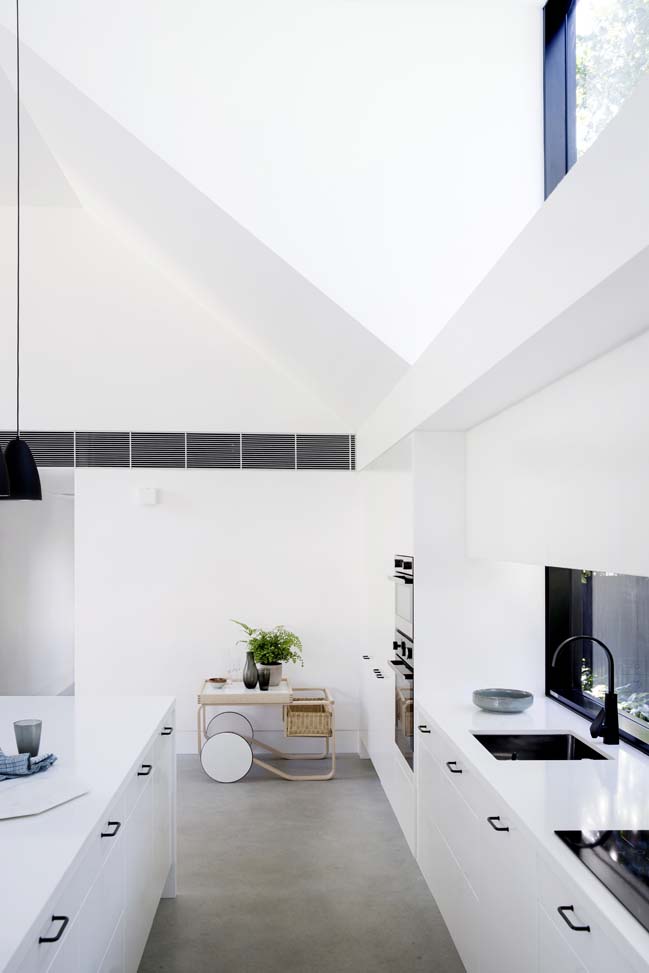
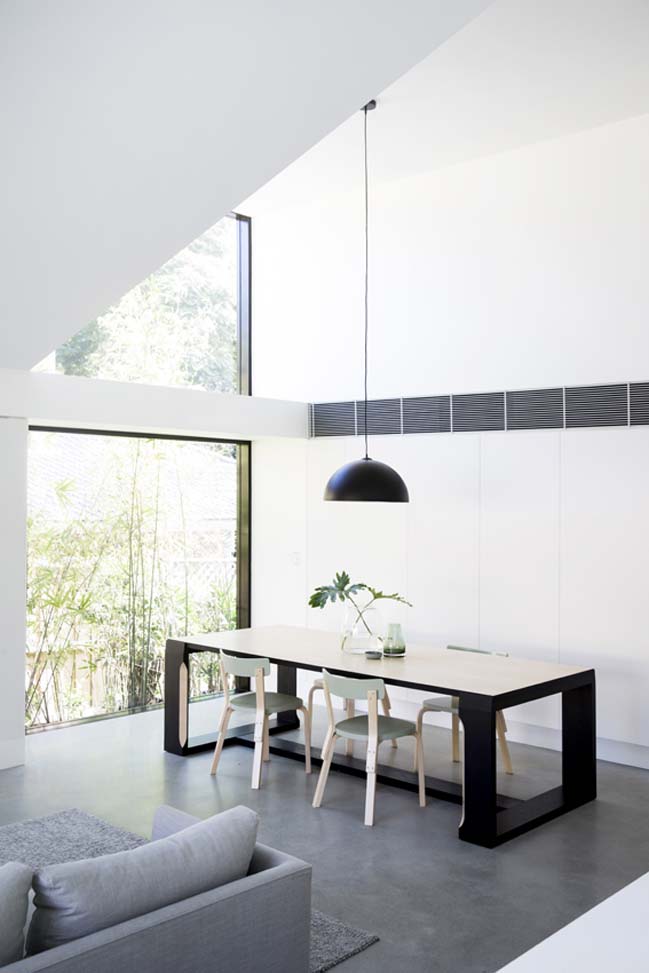
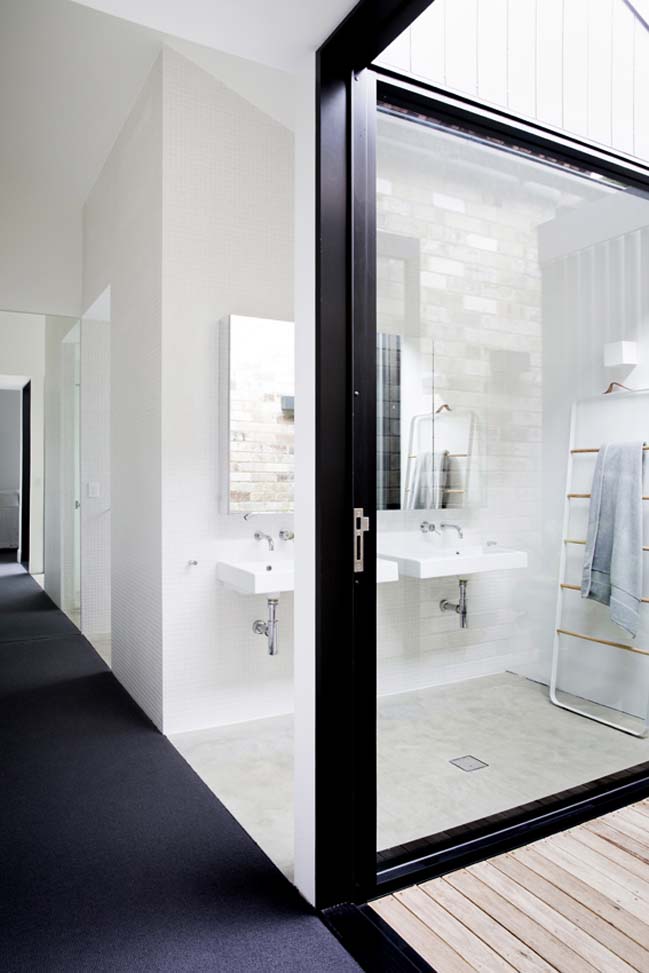
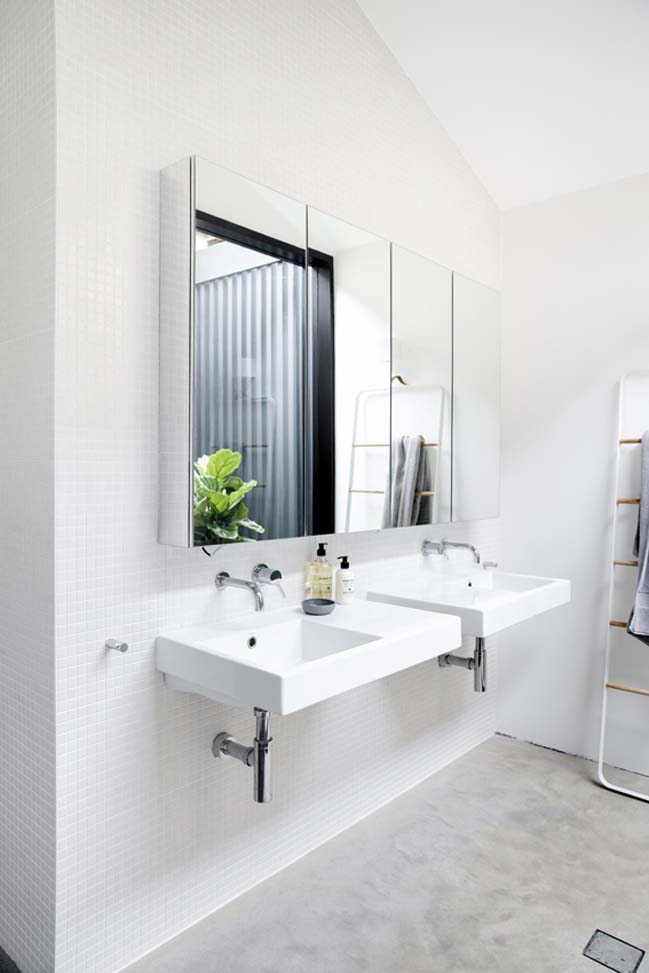
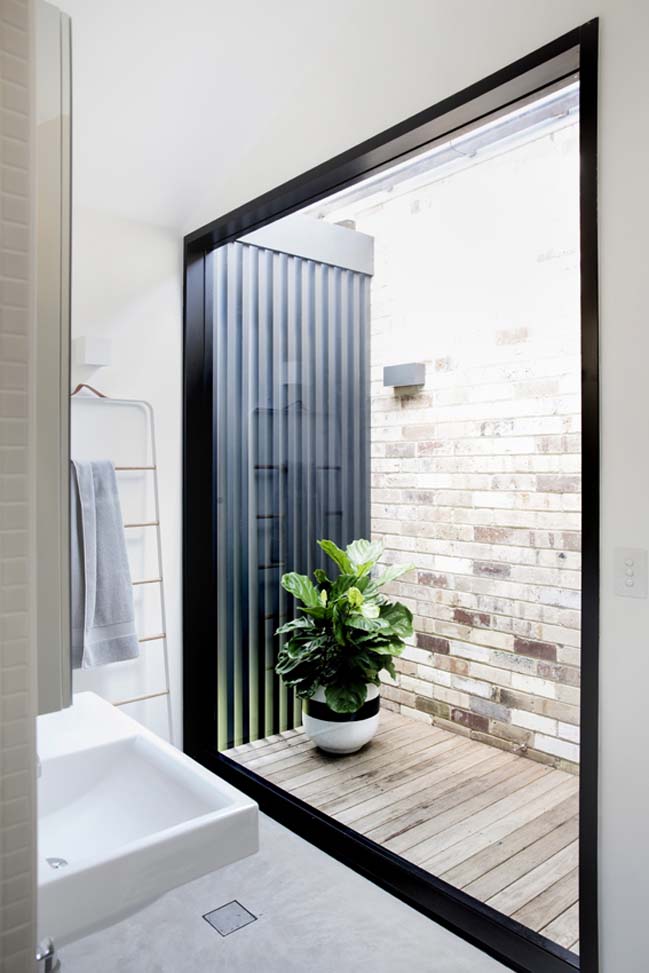
> Contemporary home in Sydney by SJB
> Luxury modern villa in Sydney by Corben Architects
Allen Key House by Architect Prineas
03 / 21 / 2017 This house was completed by Architect Prineas to renovate the rear of the 1930s Californian Bungalow located in Sydney's leafy North Shore
You might also like:
Recommended post: Beautifully Landscaped Villa In Saint Raphael
