09 / 23
2019
The intervention involved a 100 square meter apartment located on the eighth floor of a building in the south of Milan, connected to the terrace / roof above it of similar size.
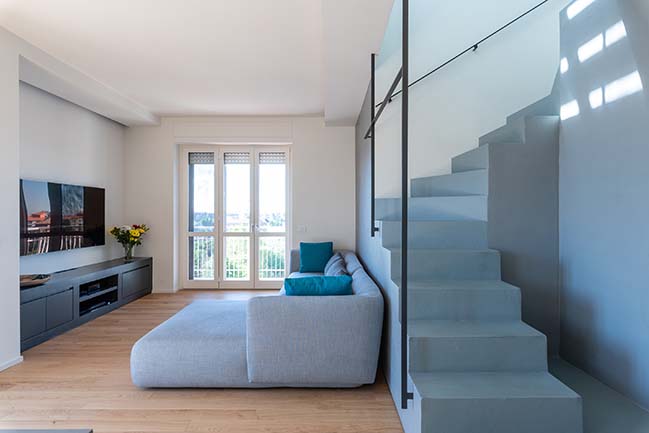
Architect: bdastudio
Location: Milan, Italy
Year: 2019
Surface: 100 smq + 90 sqm terrace
Floor: 8 th + 9 th (terrace)
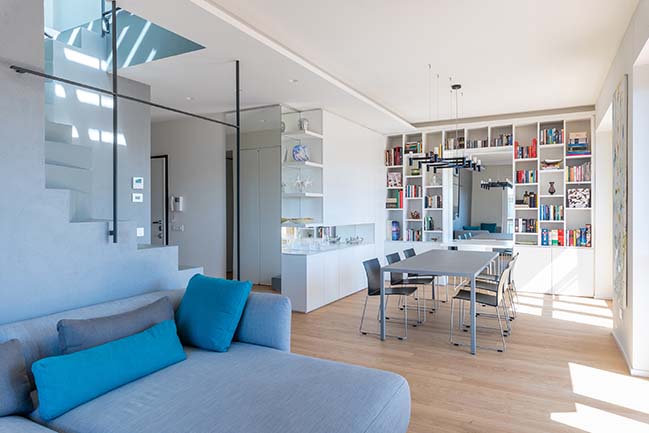
From the architect: The client required complete overhaul of the spaces and distribution of apartment, the rationalization of the spaces through a more complex functional program.
The general intent was to identify the privative spaces (bedroom and bathrooms) and create more spatial permeation between the living rooms: entrance, kitchen, living room and access to the terrace.
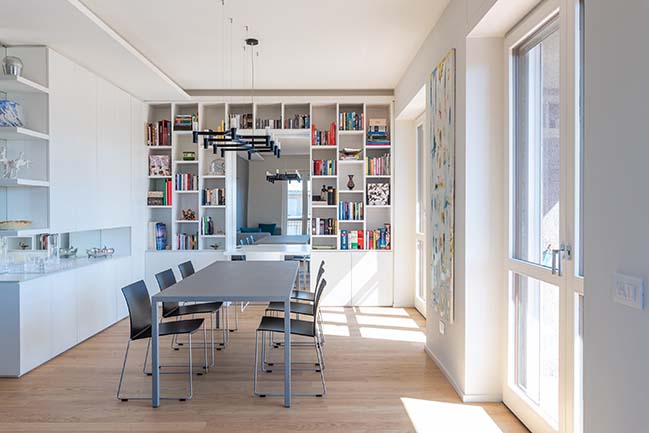
However, besides the creation of a second bathroom, the implementation of the first one (with shower and bathtub), numerous storage compartments and niches, the real theme of the project was to face the connection between the apartment and the terrace landing that was previously guaranteed from a small and uncomfortable circular spiral staircase.
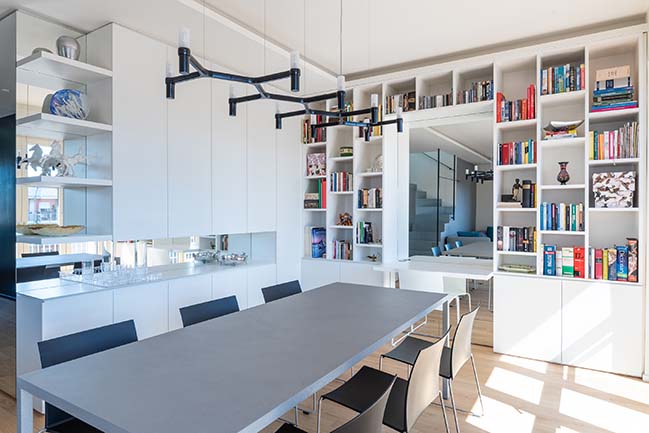
Despite the limited space available, steps were taken to enlarge the stairwell and create a connection that was not only easier but also allowed light to pass through the large windows on the upper floor directly into the living area and become the focal point of open spaces.
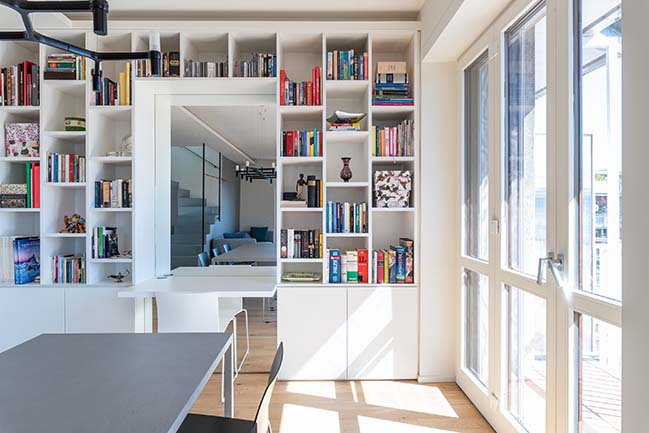
In fact, as if the staircase were dug in full, it maintains the same cementitious resin finish as the wall behind the sofa and this sense of lightness is further emphasized by the absence or almost of the parapets and handrails that have been reduced to a minimum.
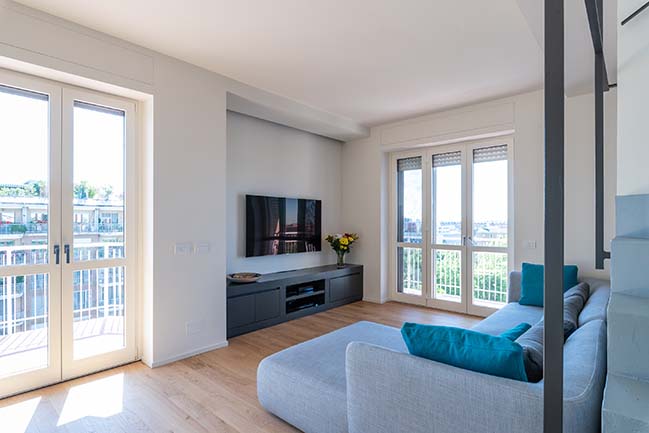
Always to offer perceptive unity of the spaces, the kitchen is closed through a fullheight glass wall sliding entirely in the masonry; while the TV area, dining table, and library study area were treated as a single room, leaving the furniture to define its function.

For this purpose a corner piece of furniture has been designed that acts as a container on one side and a bookcase with a table positioned as a perspective backdrop of the living space
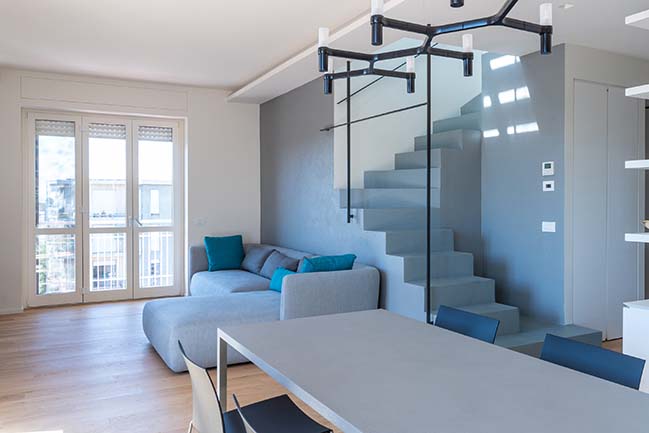
The overall aesthetics favored light and soft colors (natural oak on the floor, painting and white furniture), cement gray and / or anthracite in the treatment of some walls and the staircase, together with the study of lighting through spotlights and light recessed..
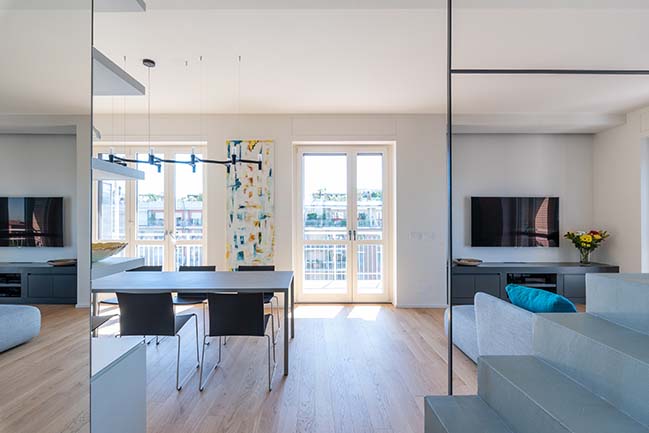
The kitchen, of serial production but based on the ours indication and layout, contains the cantileverd breakfast table (still for 3 people) of the same color as the wall that hides it from the perspective view of the living room.
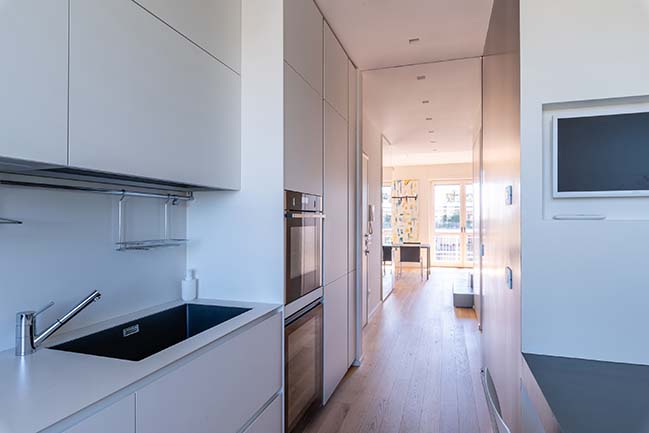
For the bedrooms, bdastudio designed the furnishings according to the requests of the users: bed, container furniture, bedside tables, headboard for the owners' room (embellished with a wall paper on the side wall). While for the daughter's bedroom, in addition to the queen-size bed and the storage unit, a dressing table was built for makeup.
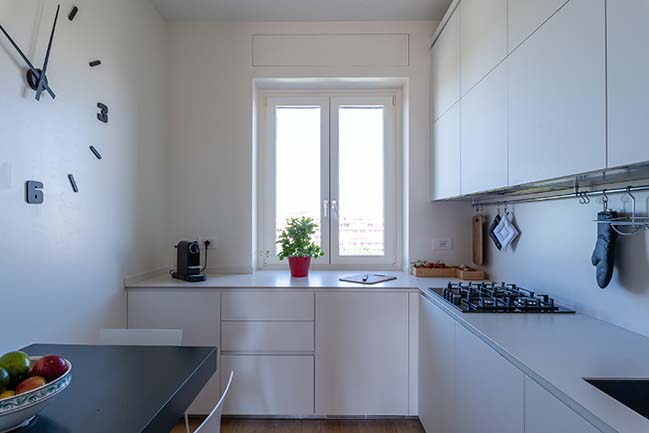
Access to the opposite bathrooms is through full-height doors (as well as those in the bedrooms). The service bathroom was finished on the floor and covered with emerald green resin: the mirror fitted on the design subrogates the lack of containers at the base of the basin, which is column-shaped here.
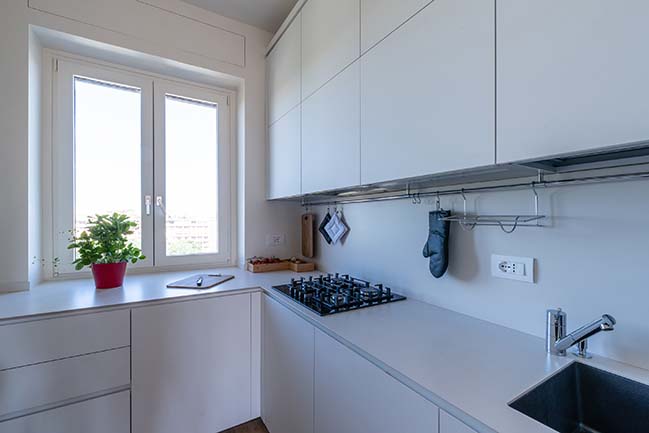
In the main bathroom, covered with a gray ceramic, bdastudio has designed the sink furniture and the niche in oak wood and the fitted mirror. The bathtub against the window, partially recessed in a niche, was made of corian to be able to couple it with the shower tray on a design closed by full-height glass.
YOU MAY ALSO LIKE: Wireless House in Milan by tIPS ARCHITECTS
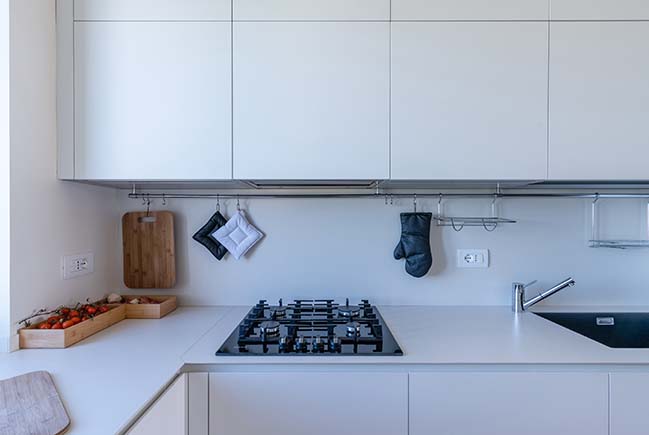
Everywhere containment niches have been obtained: under-closet staircase, shoe rack in the corridor, wardrobe in front of the entrance. Mirrors are also positioned in particular points to contribute to a wider perception of the spaces.
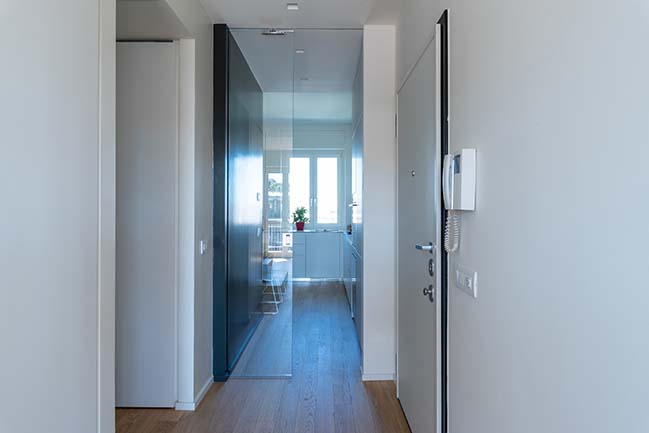
The works also included new plants; in particular, the heating is underfloor and made independent of the condominium supply, while the air conditioning with heat pump is hidded in the false ceiling.
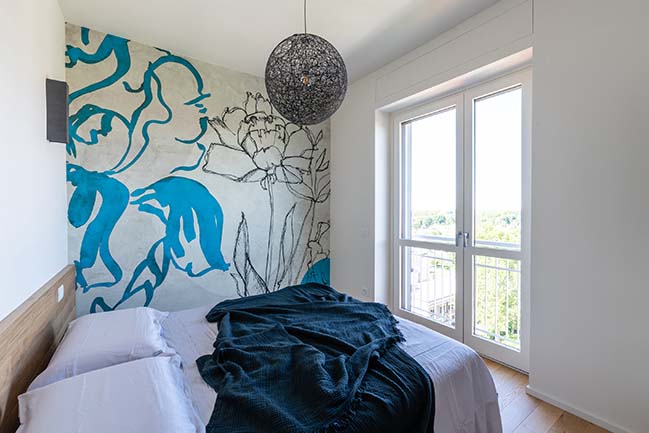
On the upper floor the few square meters have been rationalized to accommodate the laundry room, closed by a curtain, and the accesses to the terrace.
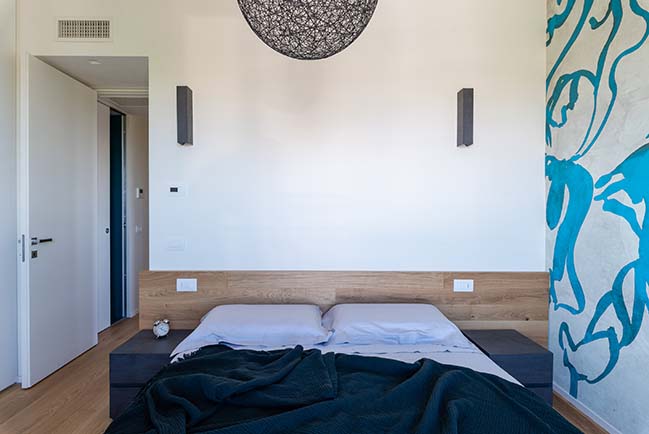
The floor on the upper floor was made of the same ceramic (for exteriors) that completely covers the generous terrace open on three sides where the tool shed and the new pergola are located, both in white painted wood and designed by bdastudio.
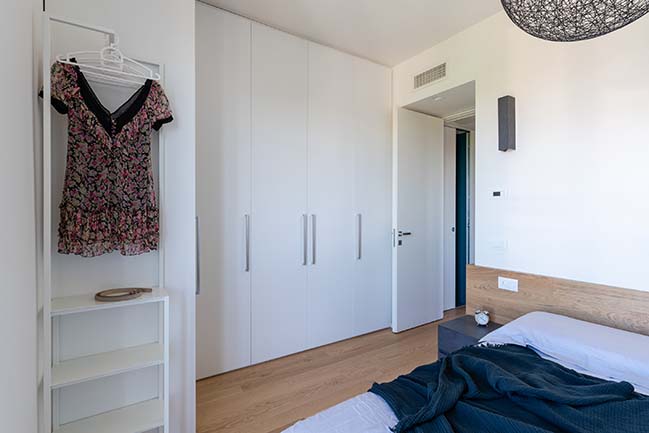
YOU MAY ALSO LIKE: Parcel from Milan by Yuriy Zimenko
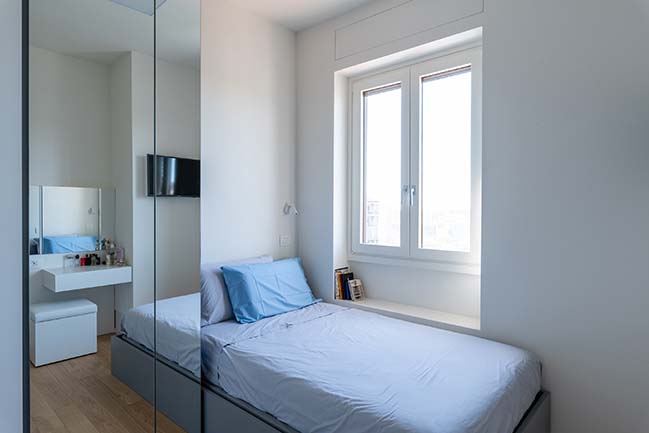
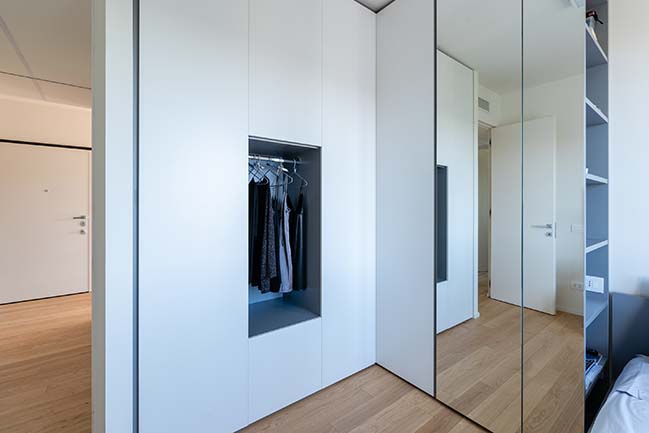
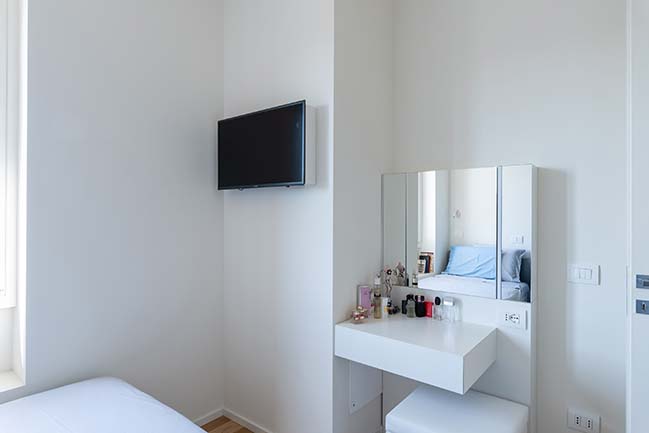
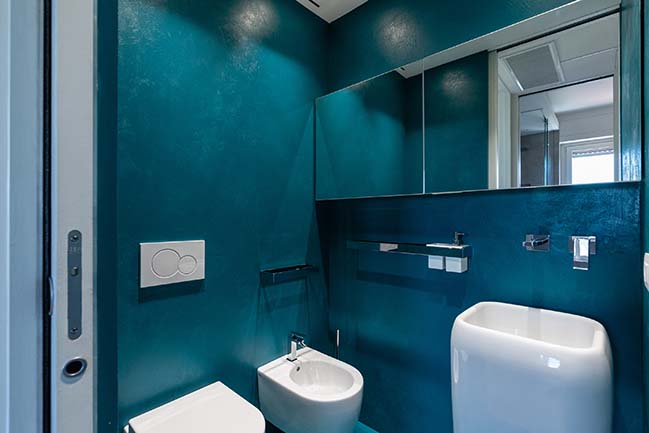
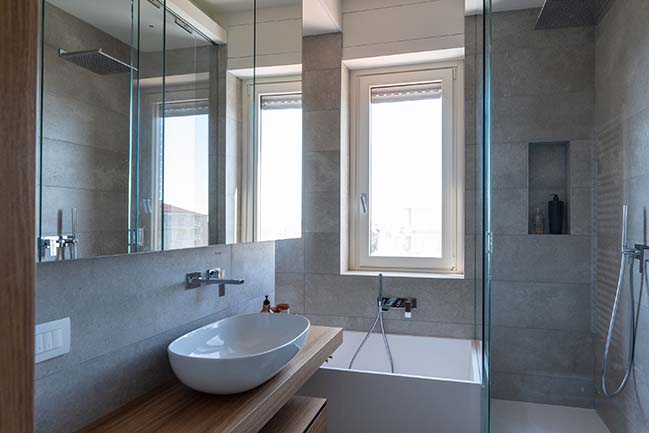
YOU MAY ALSO LIKE: Black Mirror in Milan by GOSPLAN Architects
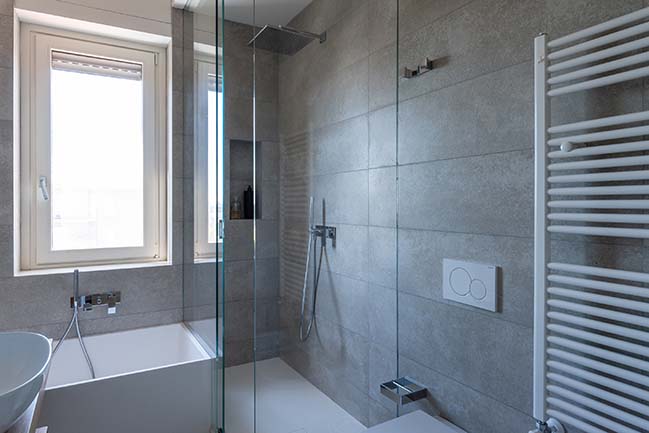
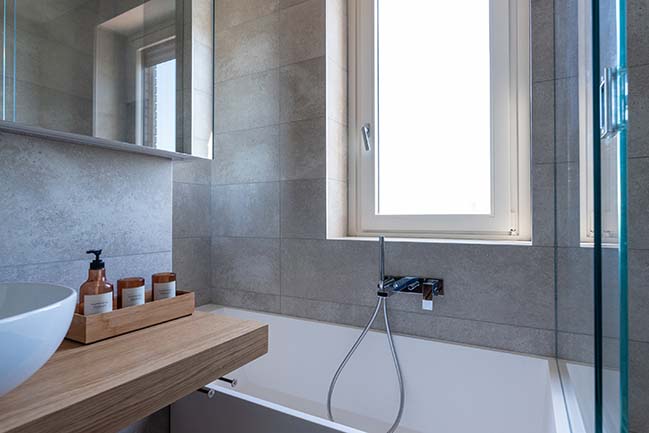

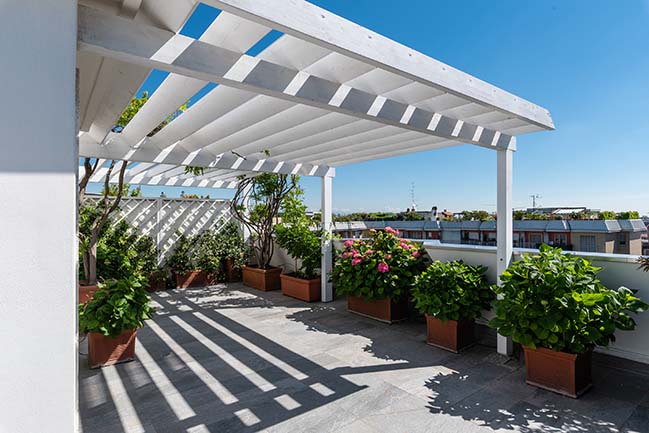
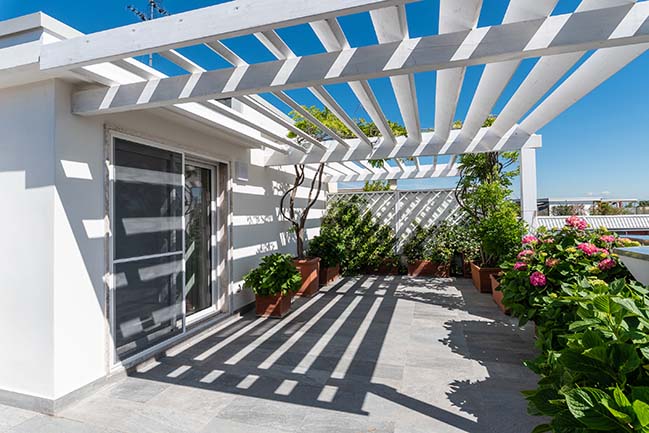
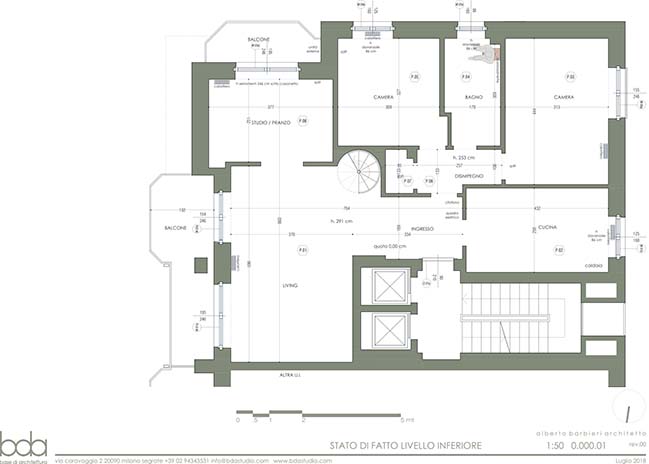
Apartment in Milan 2019 by bdastudio
09 / 23 / 2019 The intervention involved a 100 square meter apartment located on the eighth floor of a building in the south of Milan, connected to the terrace / roof above it of similar size...
You might also like:
Recommended post: Casa SN by Elisa Manelli
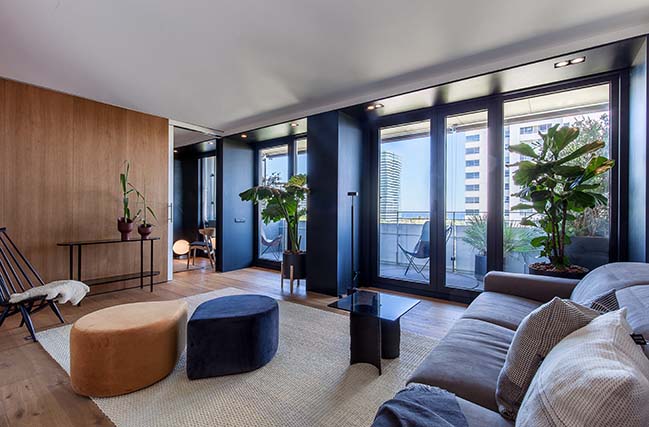
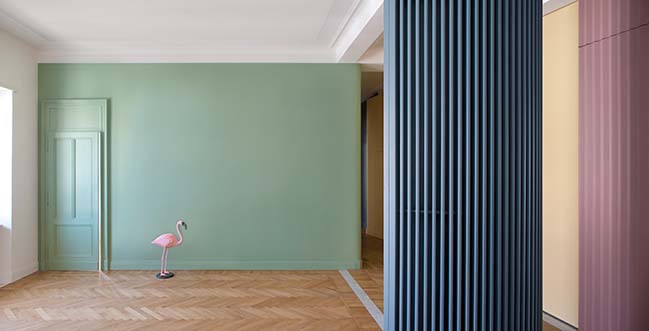
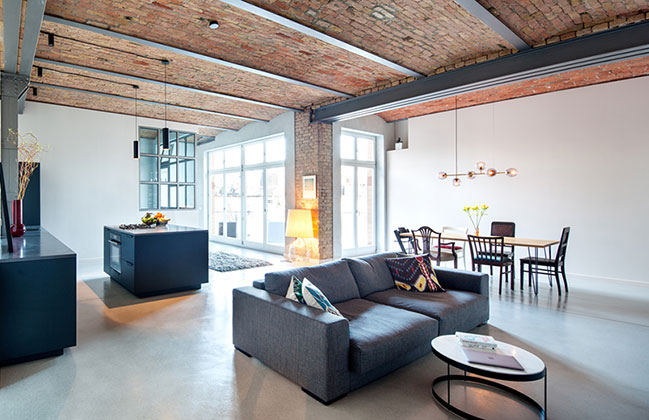
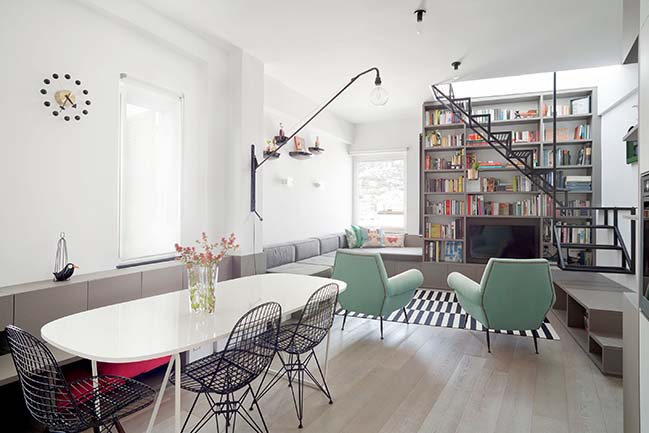
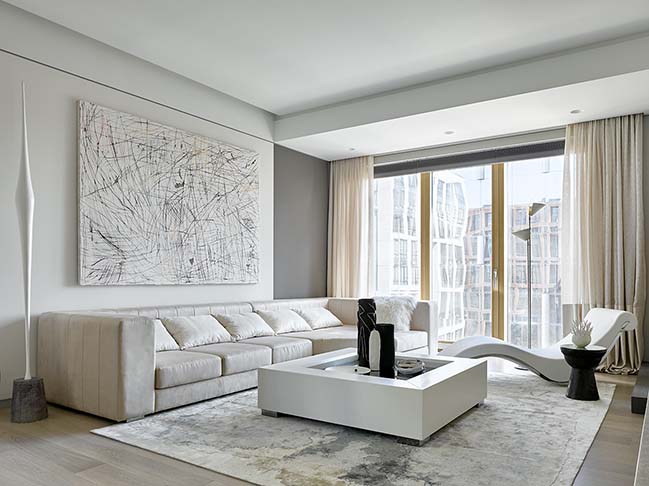
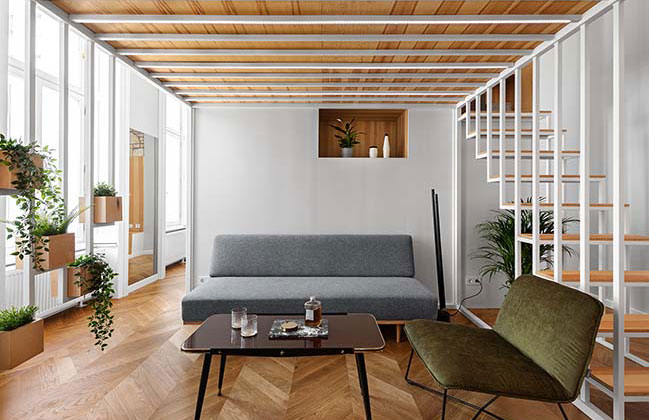
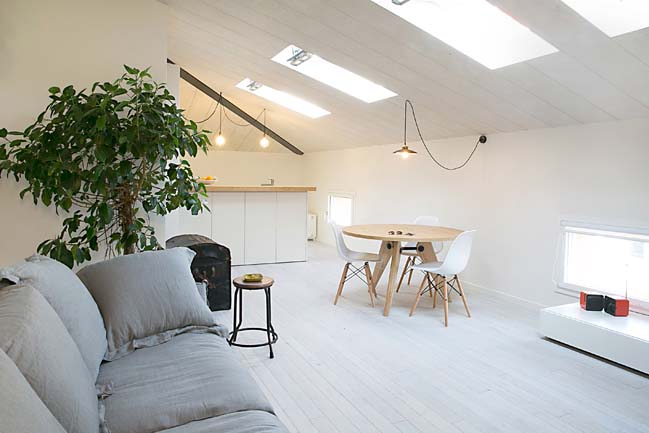









![Modern apartment design by PLASTE[R]LINA](http://88designbox.com/upload/_thumbs/Images/2015/11/19/modern-apartment-furniture-08.jpg)



