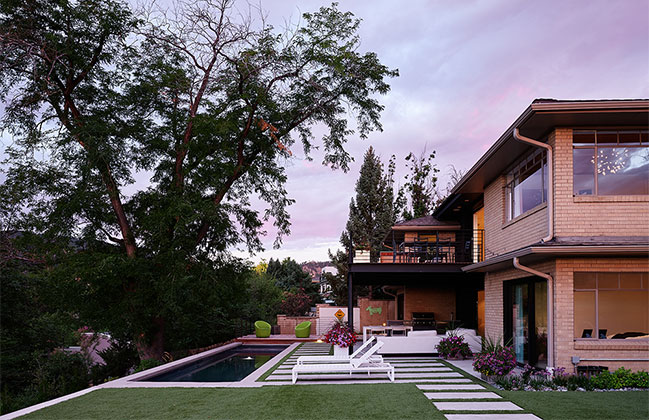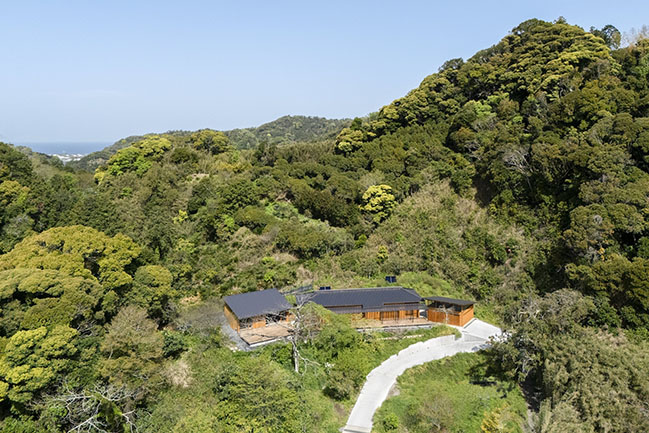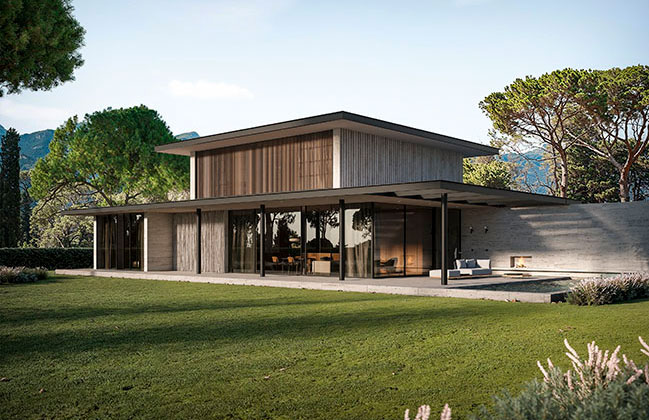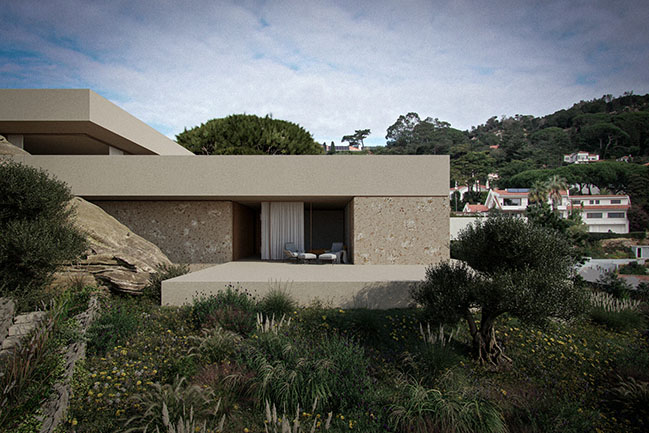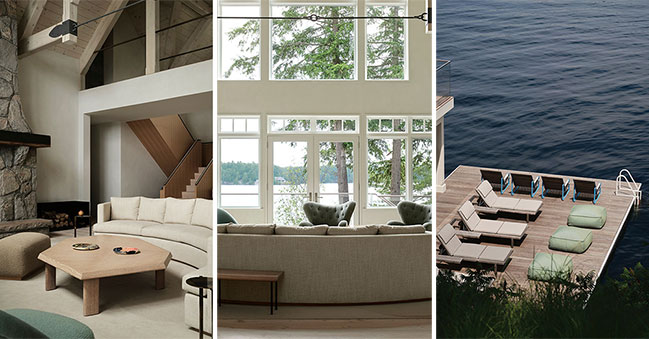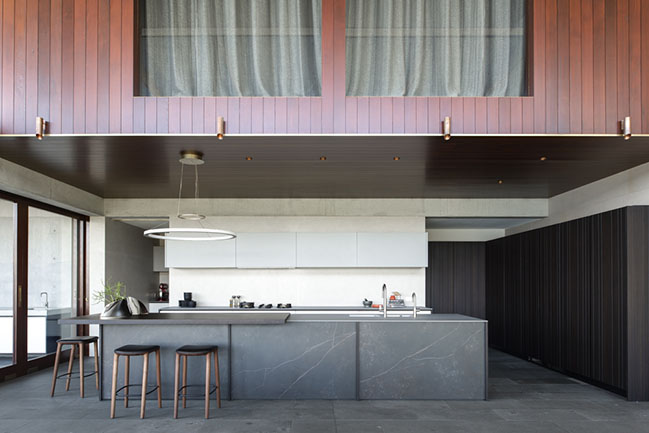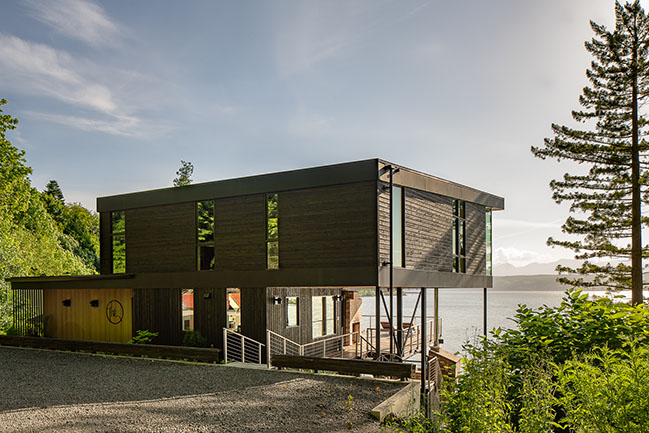10 / 03
2024
Matière Première Architecture proudly presents Des Mûriers, a contemporary residential project situated near the serene shores of Lake Memphrémagog in Magog, Quebec. This unique home exemplifies how modern architecture can coexist seamlessly with both natural surroundings and established community aesthetics...
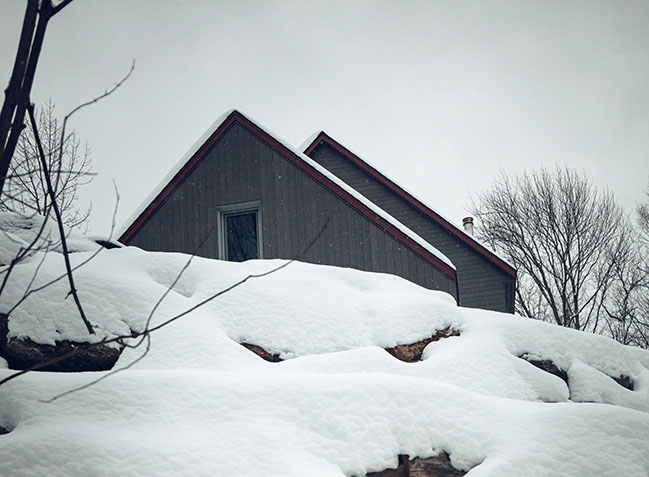
> Oakhill House by Matière Première Architecture
> Berges Grises by Matière Première Architecture
From the architect: Located within the Domaine des Villas de l’Anse, a neighborhood known for its emphasis on harmony with nature, Des Mûriers adheres to specific architectural guidelines set by the homeowners' association. These regulations promote unity among the residences by prescribing elements such as red roofs, white windows, and wooden exterior cladding.
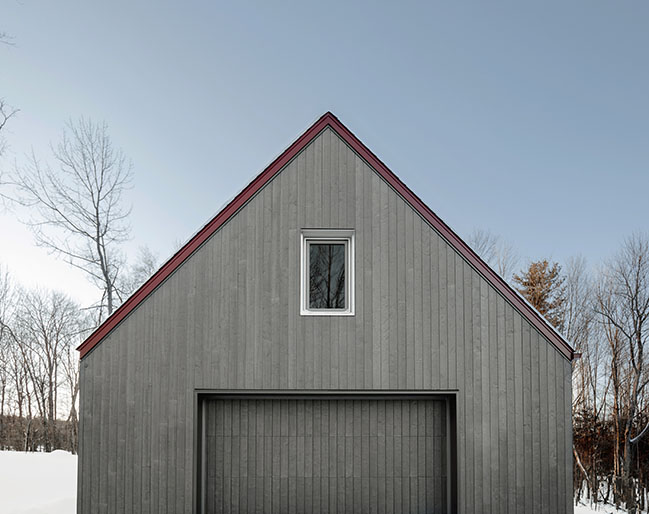
Embracing these constraints as creative opportunities, the architects at Matière Première Architecture introduced subtle modifications that honor the guidelines while infusing contemporary design elements. They selected a refined burgundy hue for the roof instead of a traditional bright red and extended this color to the fascia boards and under the upper-level volume, creating a cohesive visual flow. The windows feature a granite gray tone close to white, subtly aligning with the prescribed palette. A custom gray stain for the wooden cladding was developed in collaboration with Maxi-Forêt, harmonizing beautifully with the burgundy accents.
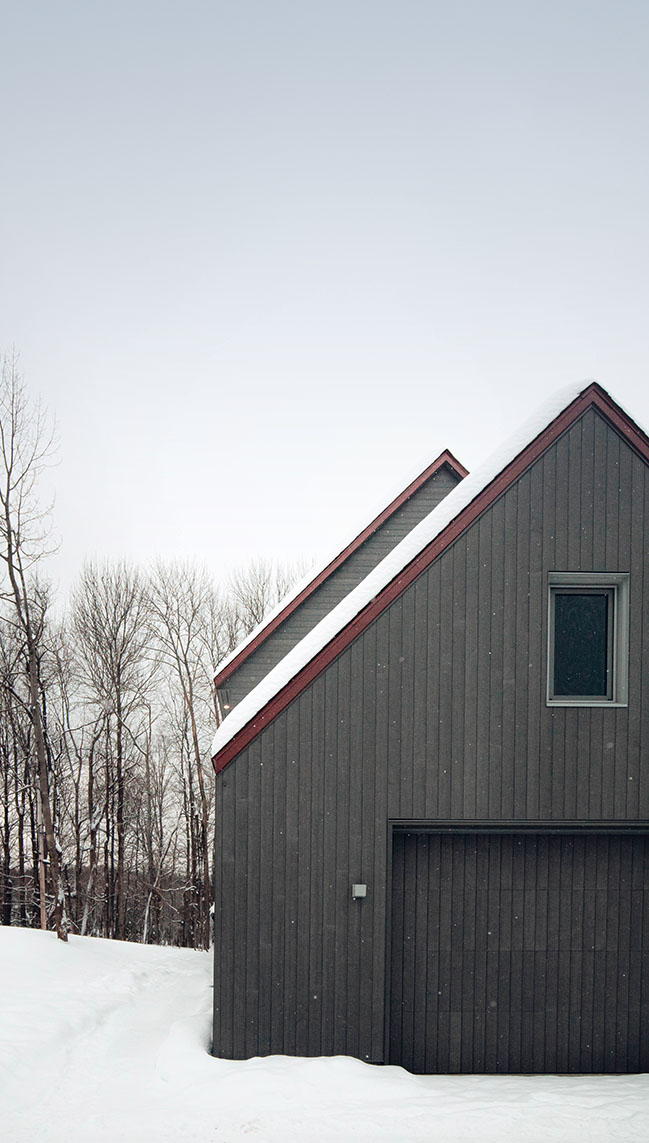
Design Amidst Natural Challenges
The project site presented significant topographical challenges, with approximately 80% consisting of a steep rear slope, leaving a limited plateau for construction. Rather than opting for a conventional front-to-back layout that would necessitate a less desirable garden-level basement, the architects devised an elongated structure parallel to the terrain's natural incline. This strategic orientation allows the second floor to slightly overhang the ground level, giving the impression of a floating volume and providing elevated views over the domain.
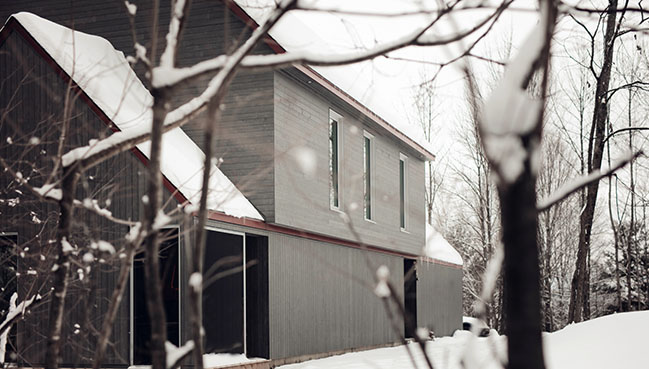
To enhance the residence's contemporary character, the wooden cladding was installed in both horizontal and vertical orientations across different volumes. This deliberate variation not only adds visual interest but also aids in defining the home's architectural form.
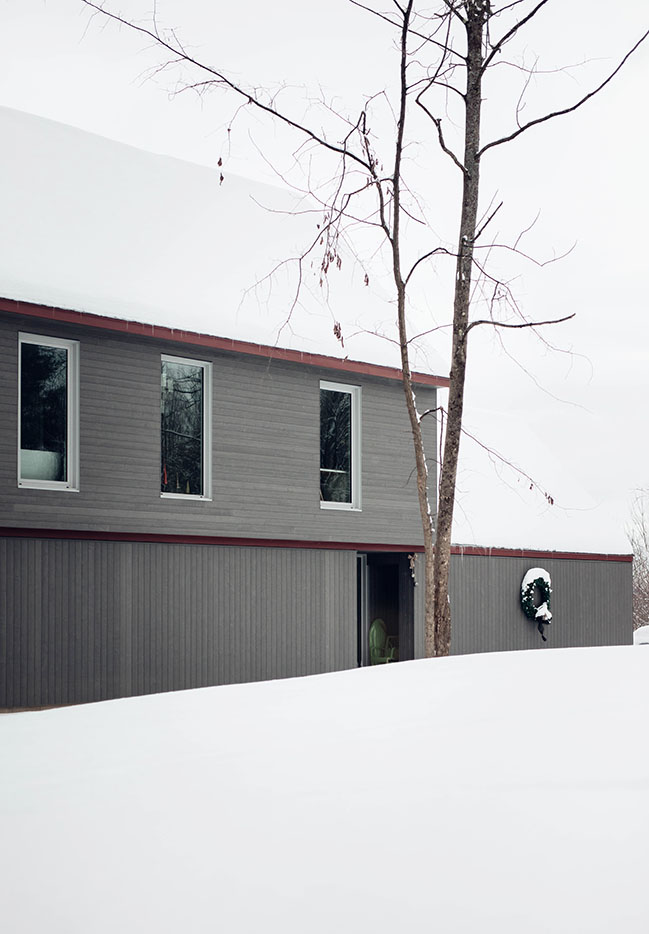
A Home Designed for Family and Future
Understanding the clients' desire to create a welcoming space for their grandchildren, a dedicated area was incorporated above the garage. This special inclusion underscores the project's commitment to personalized living spaces that cater to family needs while maintaining aesthetic coherence.
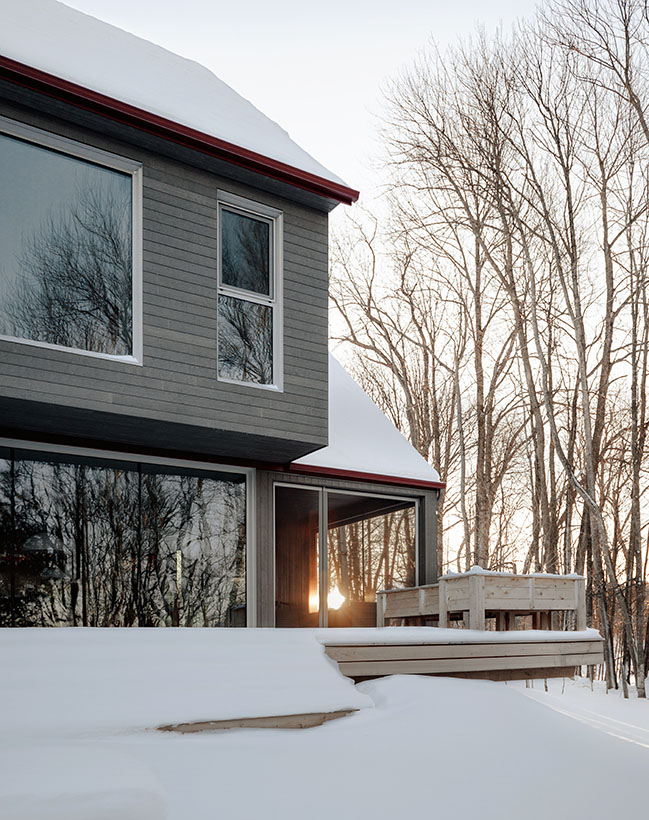
Synergy Between Architecture and Construction
Des Mûriers was realized through the collaborative efforts of Matière Première Architecture and their sister company, Nu Drom Construction. This partnership ensured meticulous execution from design through construction, with consistent teams familiar with the project's architectural details. The synergy between the architectural vision and construction expertise resulted in a residence that exemplifies quality craftsmanship and attention to detail.
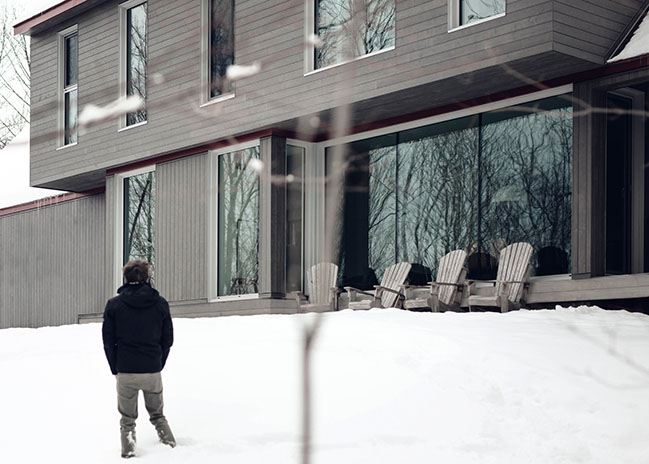
A Triumph Over Constraints
The successful completion of Des Mûriers stands as a testament to the team's ability to transform challenges into opportunities. By thoughtfully navigating architectural regulations and site limitations, they created a home that is both distinctively modern and respectfully integrated into its environment. Des Mûriers not only complements the natural beauty of Lake Memphrémagog but also enhances the architectural tapestry of the Domaine des Villas de l’Anse.
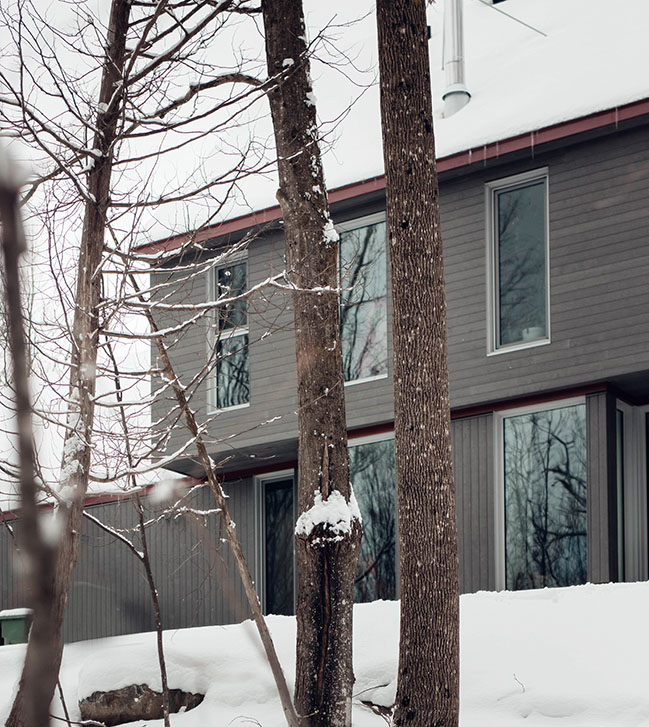
Des Mûriers exemplifies how contemporary architecture can respectfully reinterpret traditional guidelines to create a residence that is both harmonious with its surroundings and boldly individual. This project reflects Matière Première Architecture's dedication to innovation, sustainability, and crafting homes that resonate with both their inhabitants and the broader community.
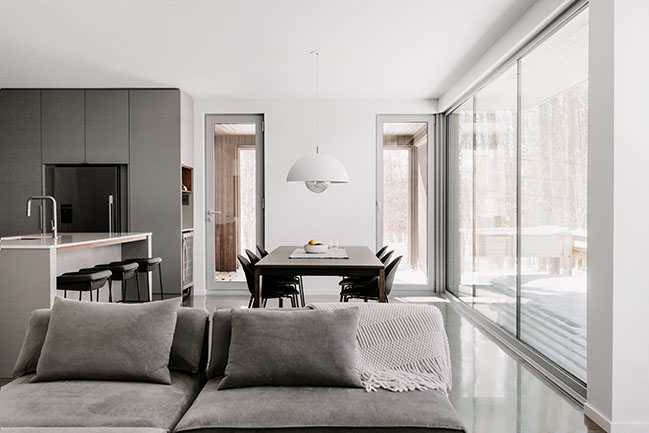
Architect: Matière Première Architecture
Project name: Des Mûriers
Location: Québec, Canada
Year: 2021
Project size: 2,915 ft2
Contractor: Matière Première Architecture + Nu Drom
Photography: Ian Balmorel
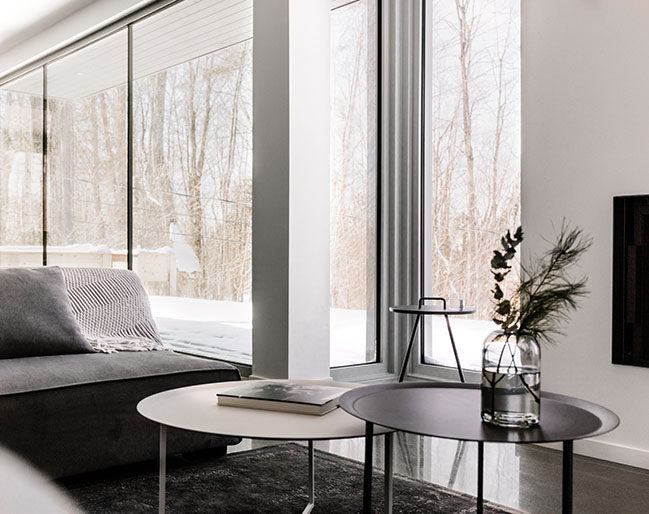
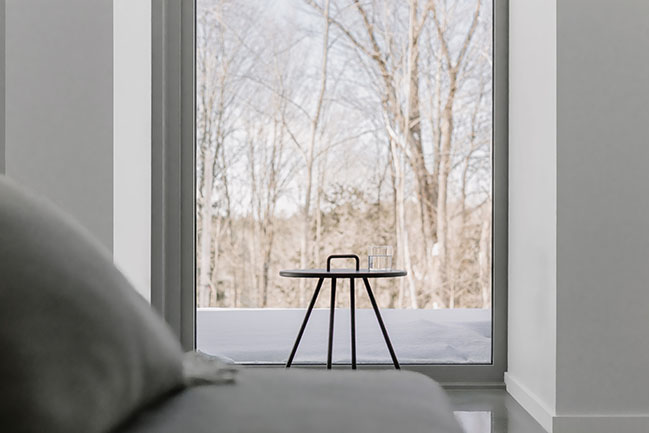
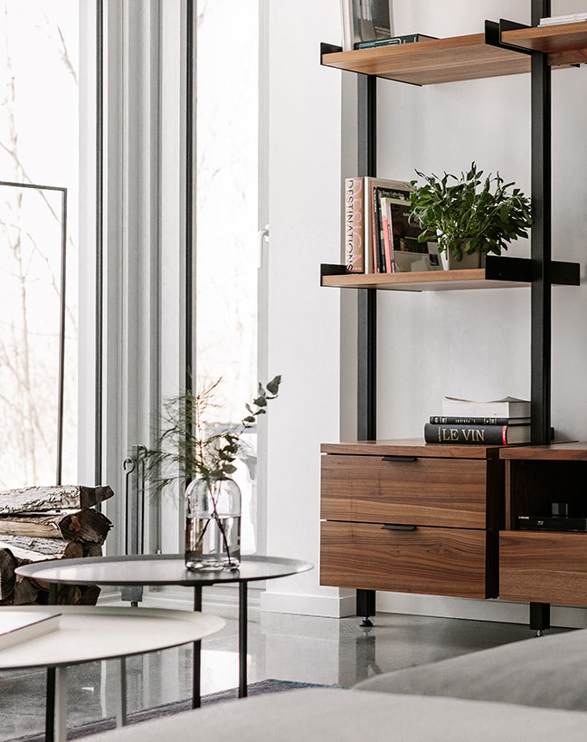
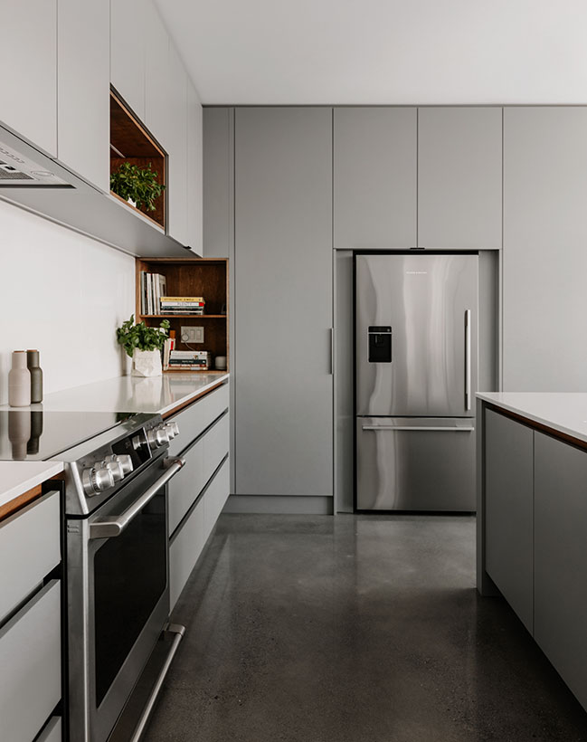
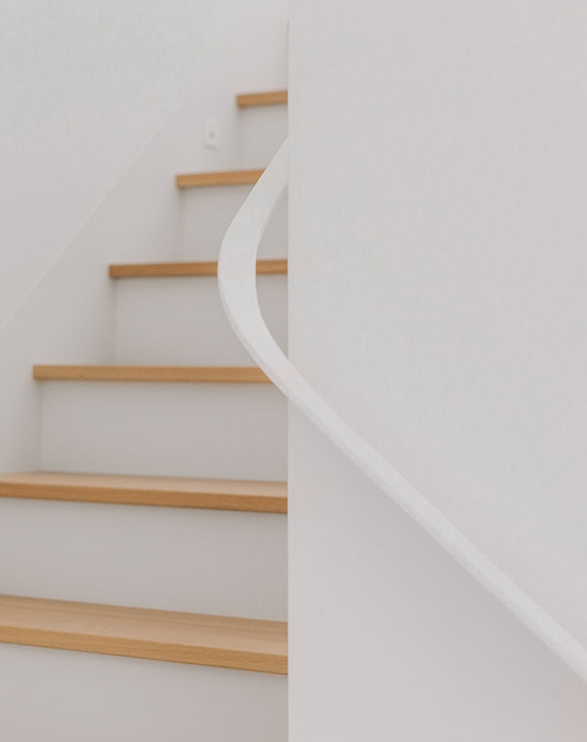
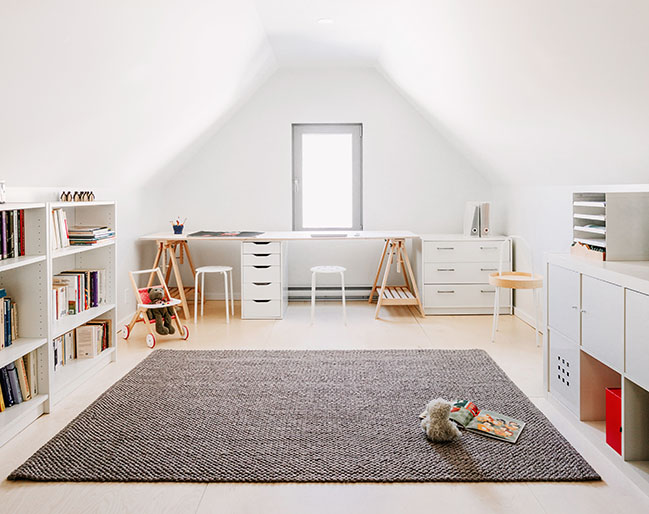
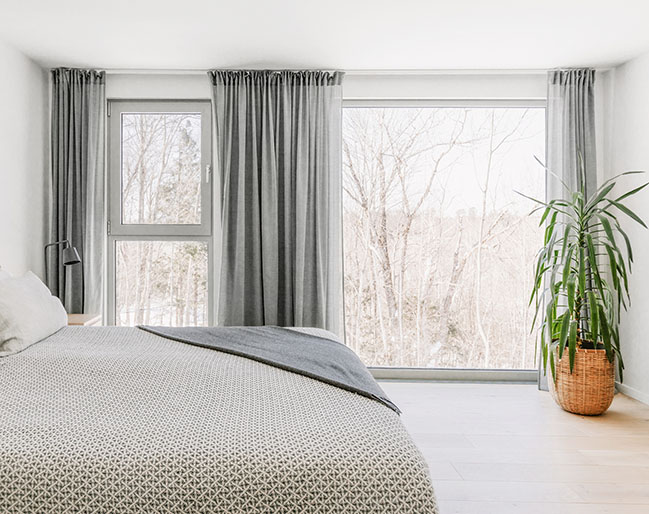
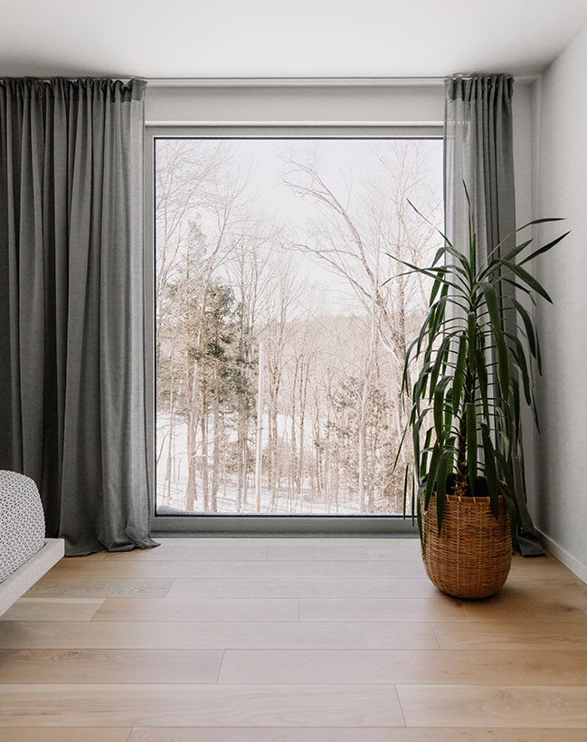
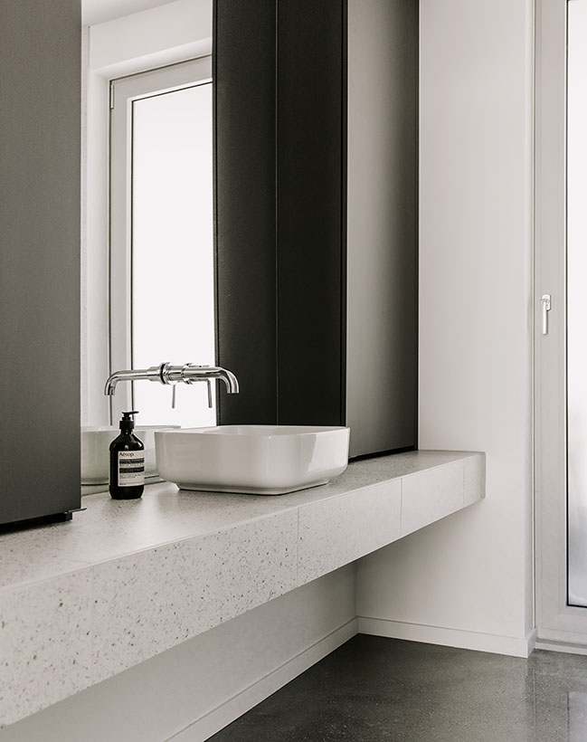
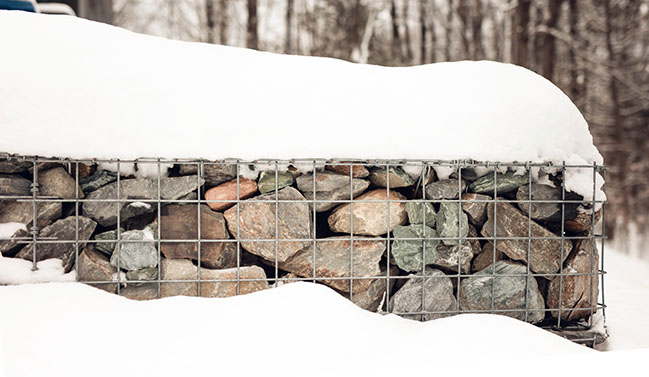
Contemporary House Harmoniously Integrated into Magog's Landscape / Matière Première Architecture
10 / 03 / 2024 This unique home exemplifies how modern architecture can coexist seamlessly with both natural surroundings and established community aesthetics...
You might also like:
Recommended post: Aldo Beach House by Wittman Estes
