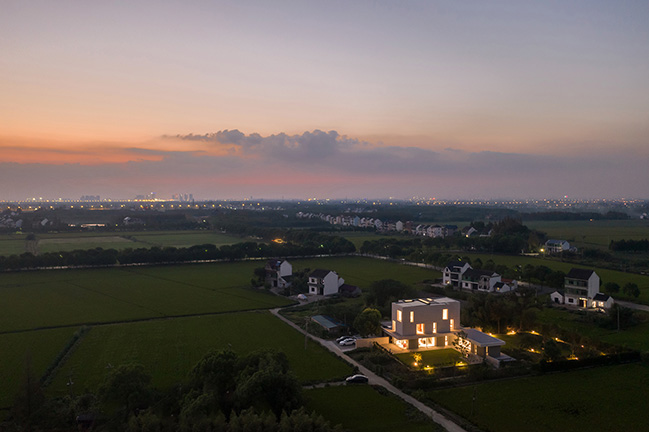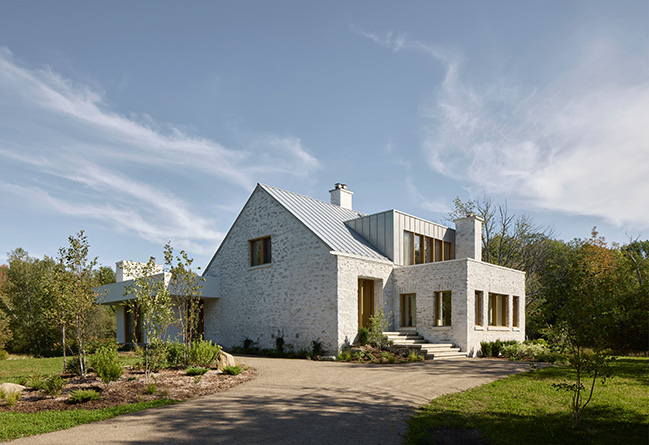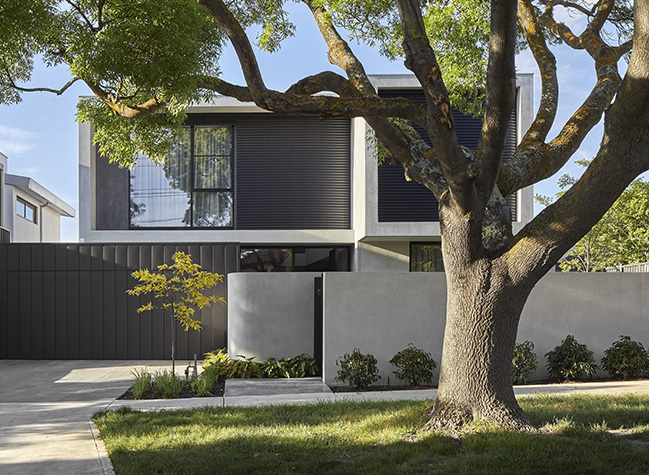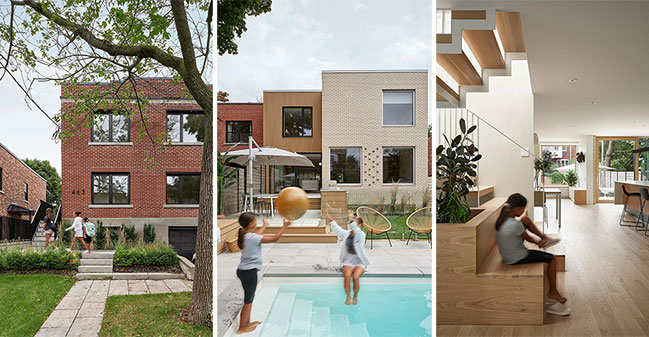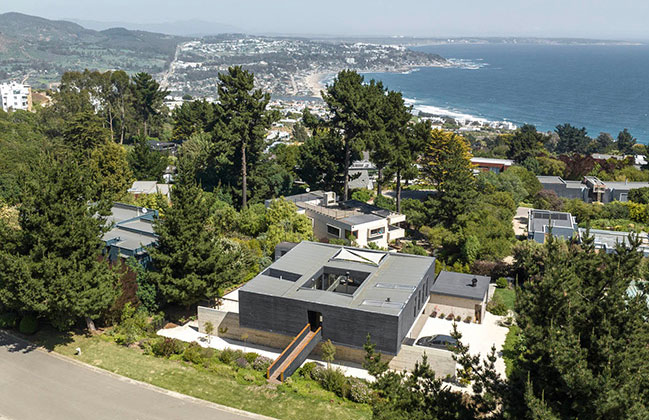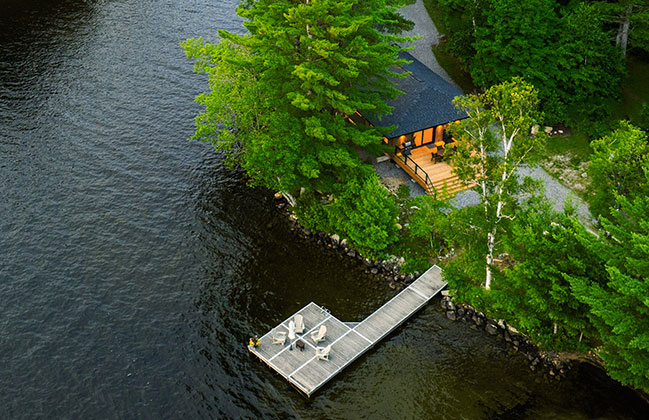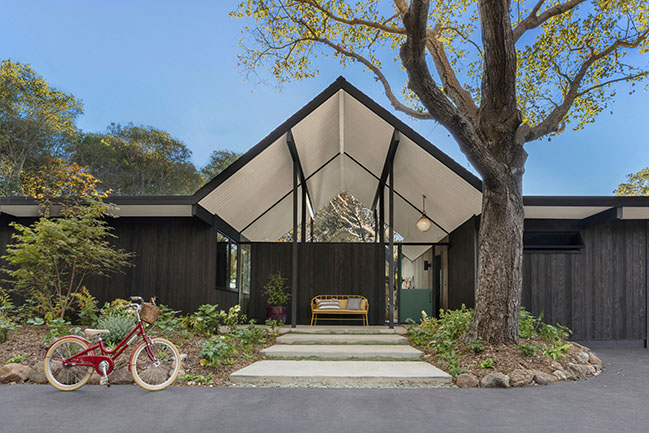01 / 13
2025
The project focuses on the belief that a house should be a home, a personal reflection of yourself and your family and a place to enjoy spending time in...
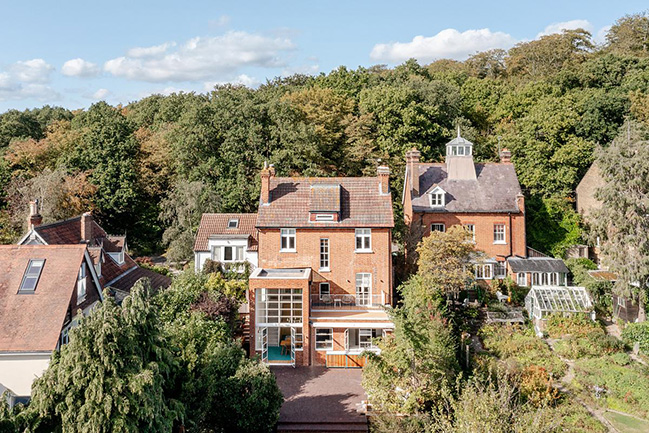
> The Old Rectory by ID Architecture | Harmonious Fusion of Historic Charm and Contemporary Design
> House on the Heath by COX ARCHITECTS
From the architect: Cosmo’s House is a true testament to what can be achieved when a collaborative approach is taken between architect, client and contractors. This four storey detached property, on the edge of Epping Forest, is colourful, fun and bold in form and detail, and has transformed how its owners and their young family live day to day.
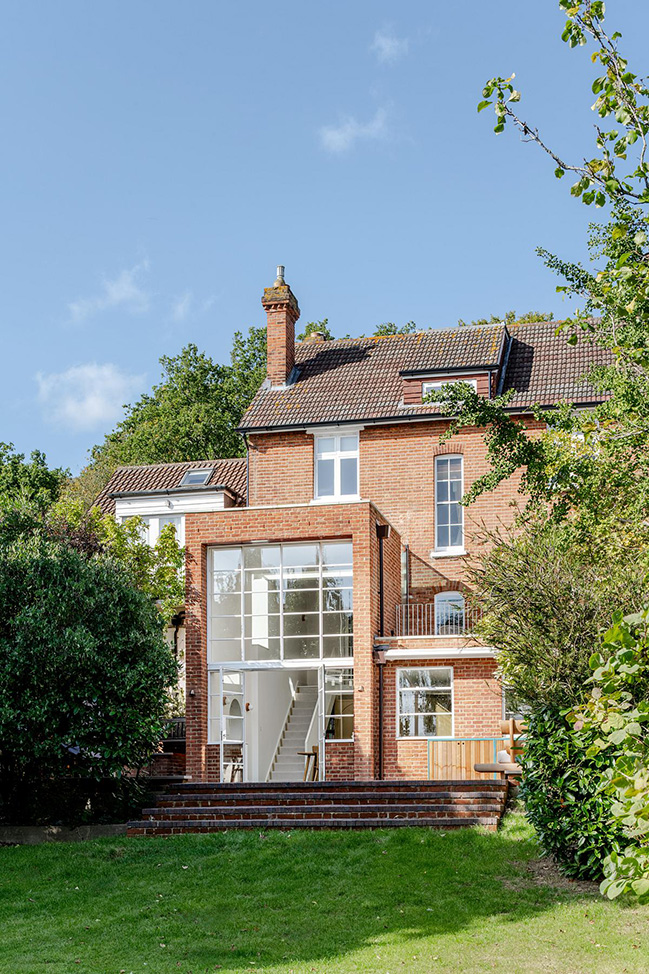
The original house had several living spaces across the ground and lower ground floors, but they had a poor relationship with each other and were old and tired. The clients didn't necessarily need masses of extra space, but needed the kitchen and dining spaces to be better connected to the expansive rear garden and bring more joy to family living.
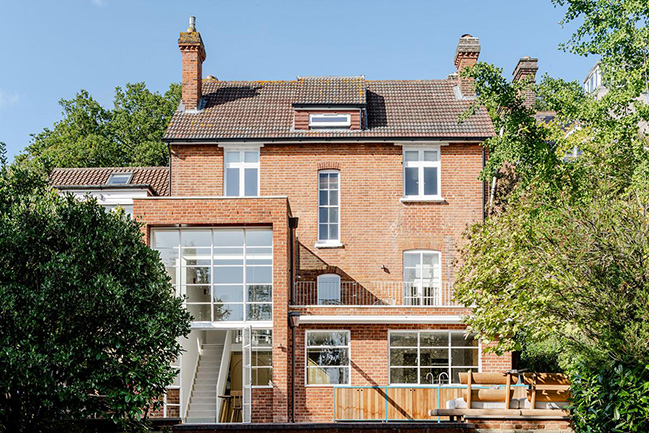
The main architectural moves were to relocate the kitchen and dining areas to the lower ground floor level, to create a visual and physical connection to the garden and bring an abundance of natural light into the centre of the floor plan. This was created by a double height void and glazing and an up-and-over roof-light, forging the connection between the existing house and new extension.
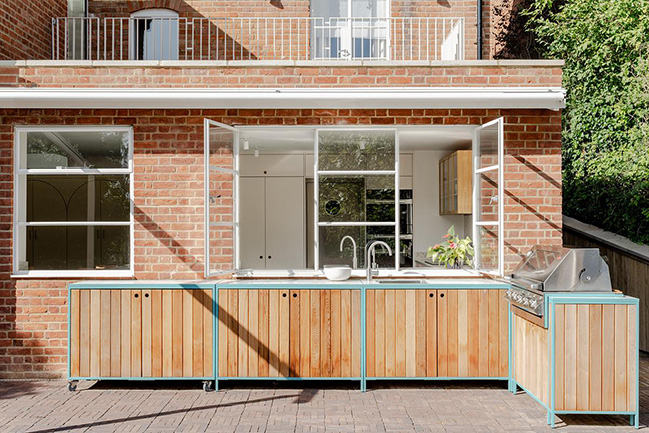
An open dialogue was formed early on with the clients, where they expressed the desire for the house to have bold pops of colour, the extent of which was established through the creation of mood boards and a Look & Feel document. This dialogue was maintained throughout the project, between client and architect, and subsequent contractors, fabricators and suppliers, allowing for every detail to be thoroughly considered, meaning the outcome of items such as the bespoke metalwork, kitchen and joinery were all executed perfectly.
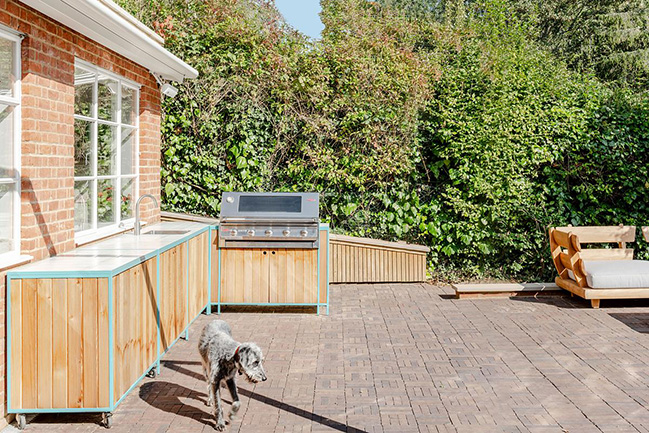
Consideration was given to ensure the internal spaces remain cool and shaded in the summer months, with an external blind being concealed above the glazing of the double height opening and a canopy that unrolls outside the kitchen. Both are in a striped turquoise fabric to continue the theme of fun and colour. There is also an air conditioning unit concealed within the bespoke mustard joinery, which was designed so that it can be used whilst remaining discreet.
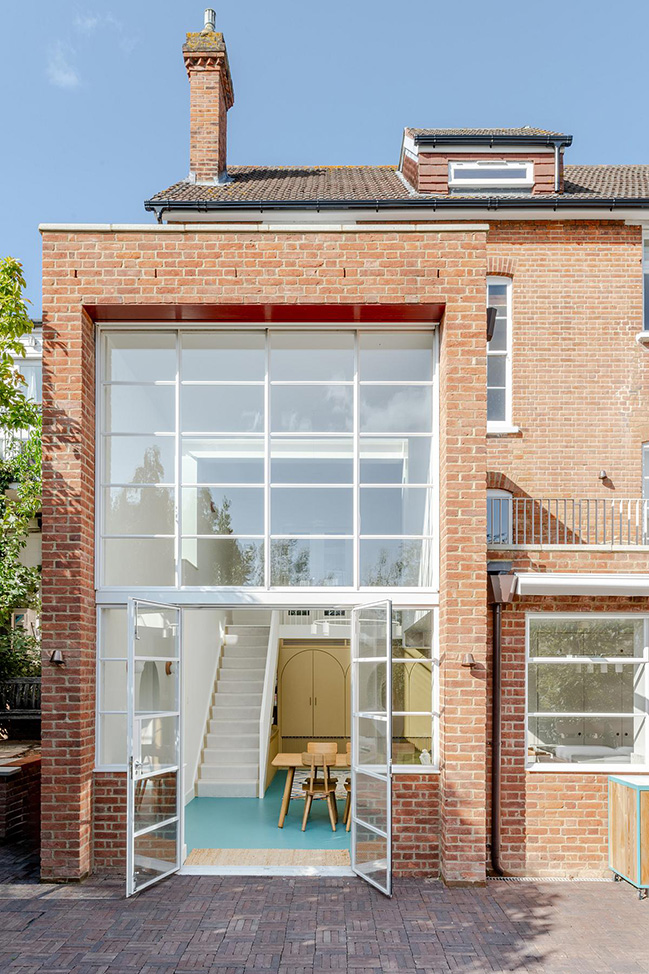
The project celebrates colour and fun as part of every day living so a turquoise vinyl floor became one of the main features of the space, alongside our clients pink kitchen of dreams from Pluck. This was paired with bespoke, handcrafted joinery, metal balustrades and a custom made terrazzo worktop from Resilica, which contains shades of turquoise, pink and amber recycled glass to match the overall colour palette.
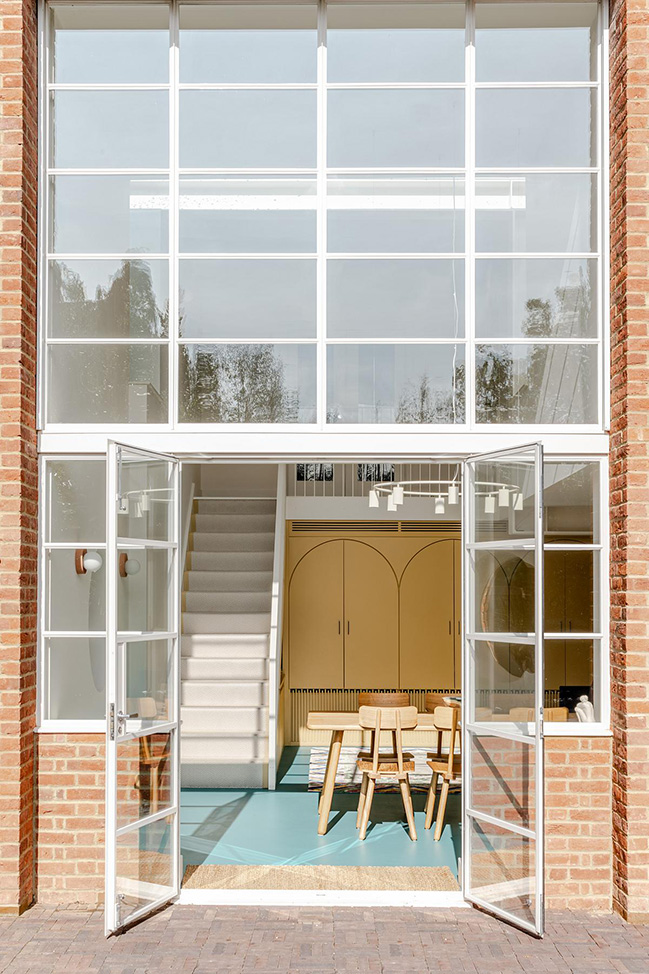
Further joy can be found in the Donna Pholc Pendant lighting hanging above the dining table and kitchen island; and the handmade, pink plaster wall lights by Spark & Bell. There is also a bespoke, handmade metal outdoor kitchen, powder coated in RAL 5018, to give a little nod to the internal floor finish and completed with a tiled worktop using the same tiles as the new WC.
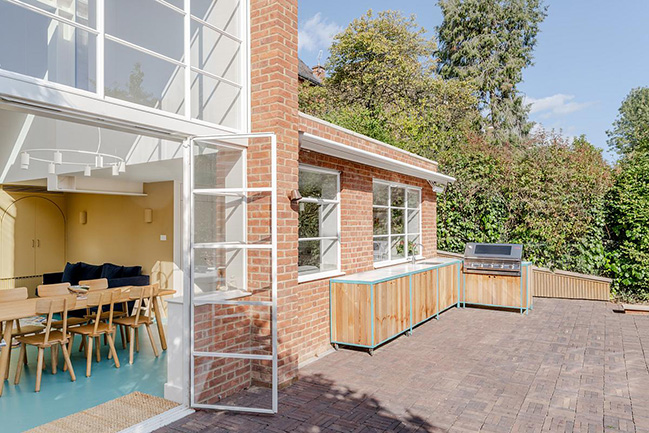
The broad palette of colours, materials & finishes, have created spaces that are inviting and joyful to be in, with a clear connection to the outside and natural light flooding in from various apertures across day and night.

Architect: MW Architects
Location: UK
Year: 2023
Structural Engineer: Blue Engineering
Photography: French + Tye
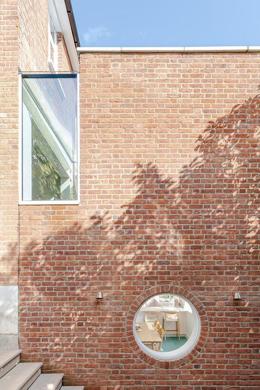
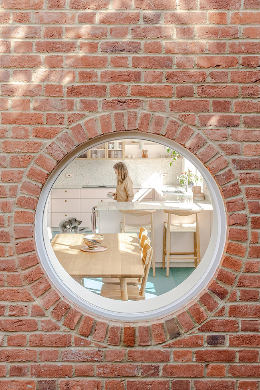
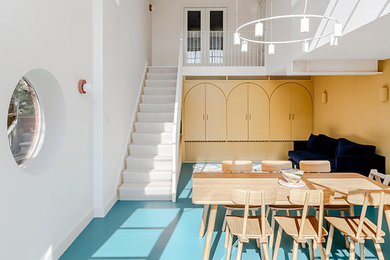
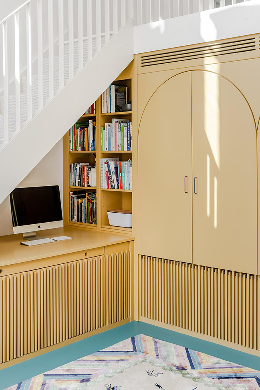
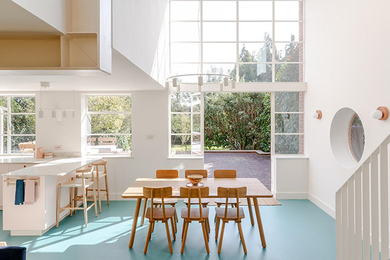
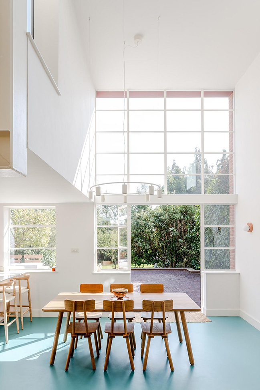
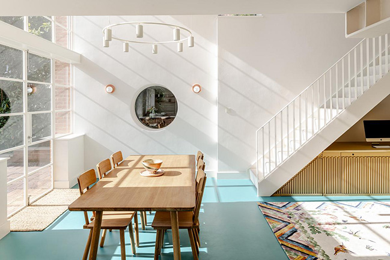
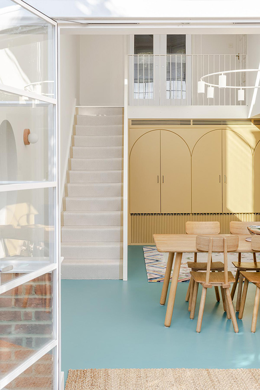
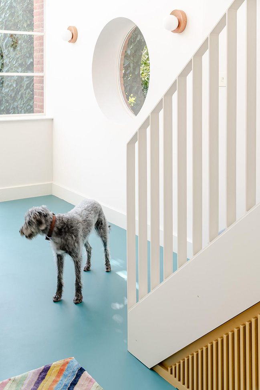
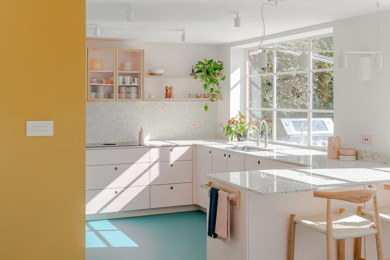
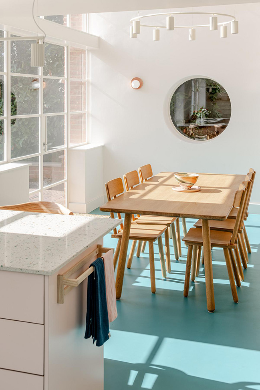
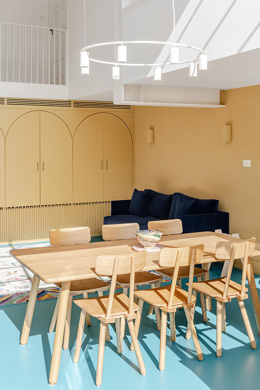
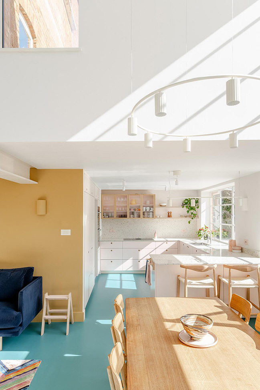
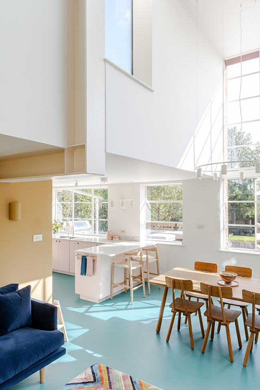
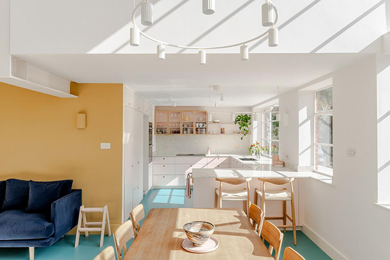
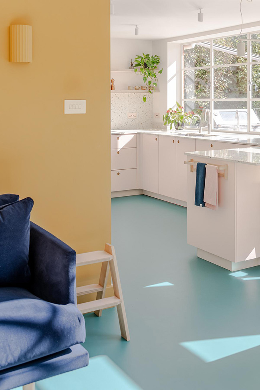
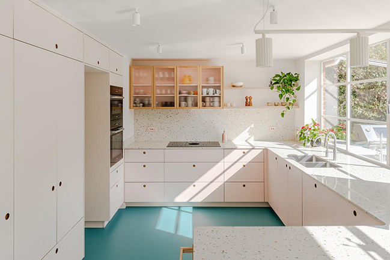
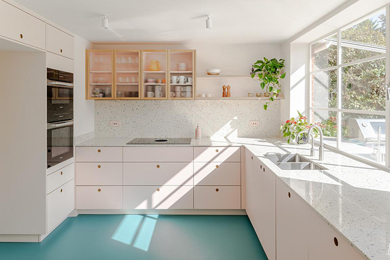
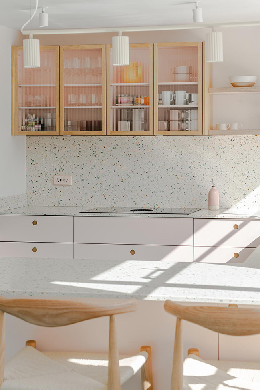
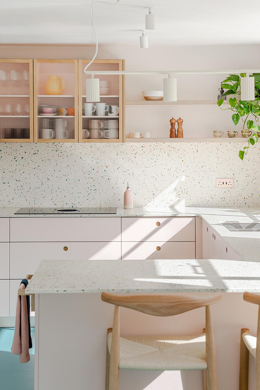
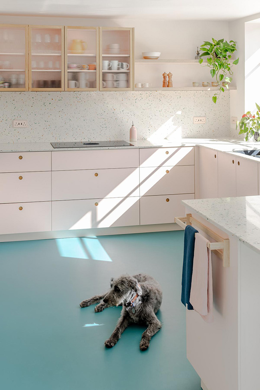
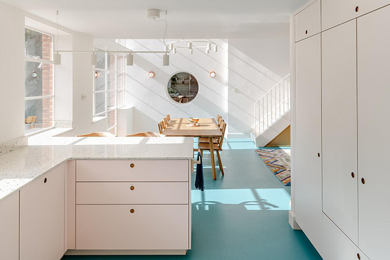
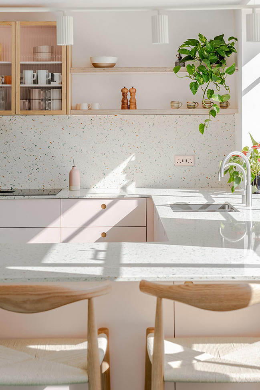
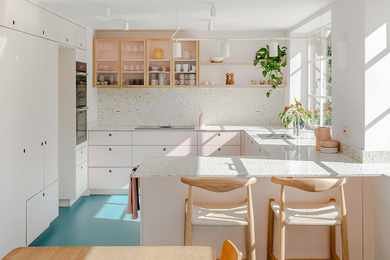
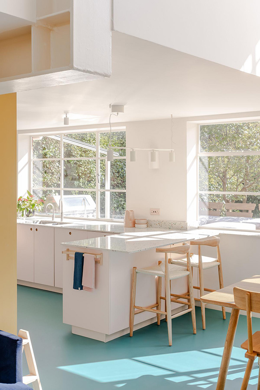
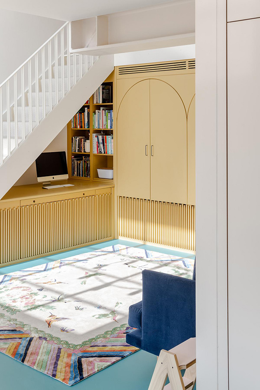
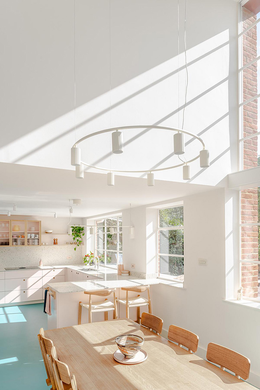
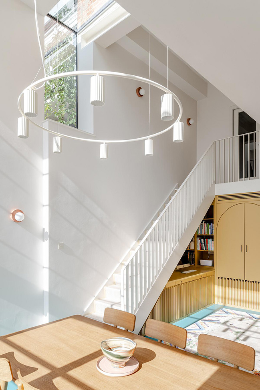
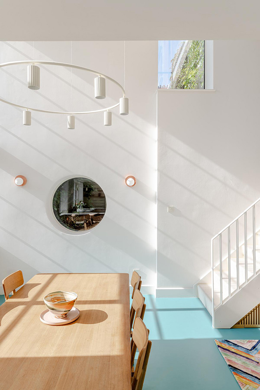
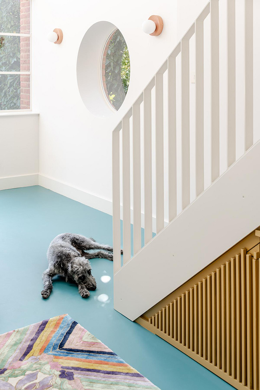
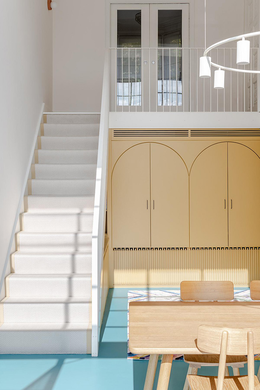
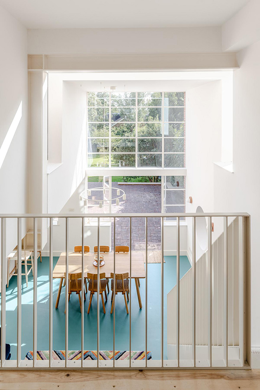
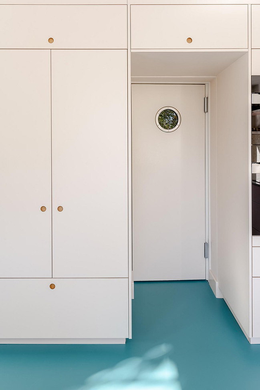
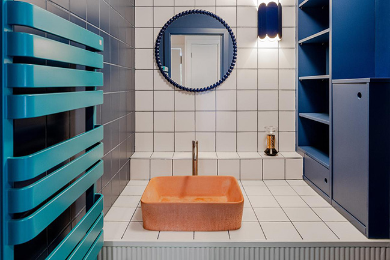
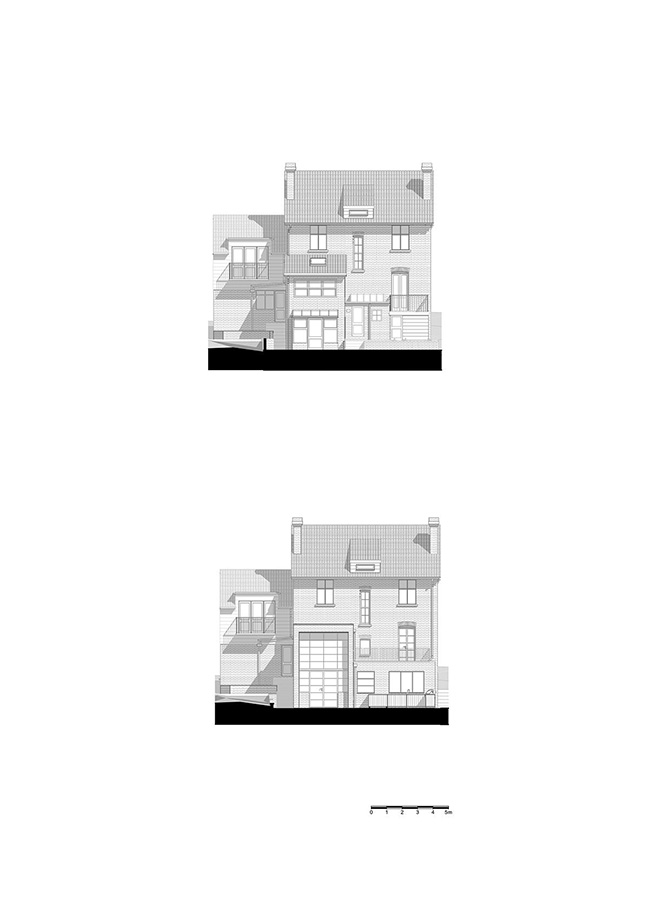
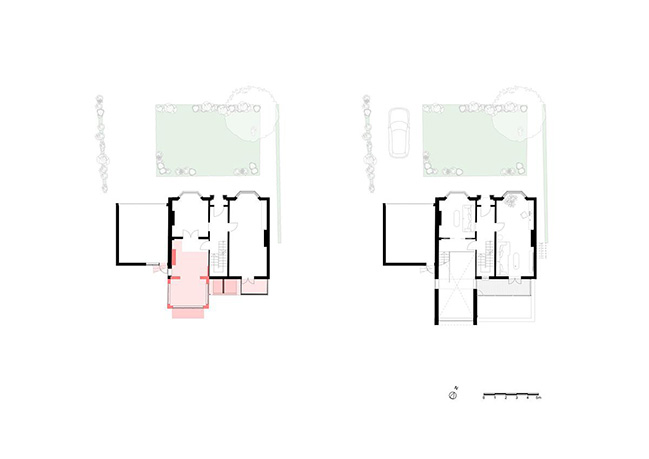
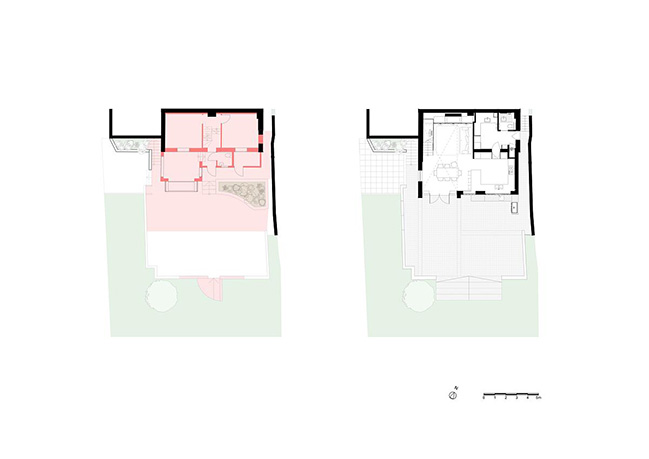
Cosmo's House by MW Architects
01 / 13 / 2025 The project focuses on the belief that a house should be a home, a personal reflection of yourself and your family and a place to enjoy spending time in...
You might also like:
Recommended post: Palo Alto Eichler by Gustave Carlson Design
