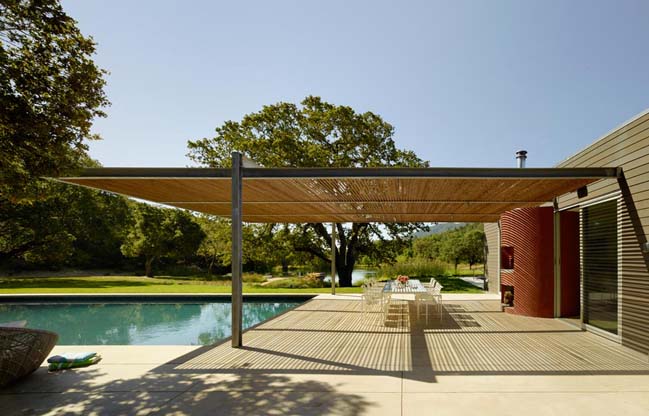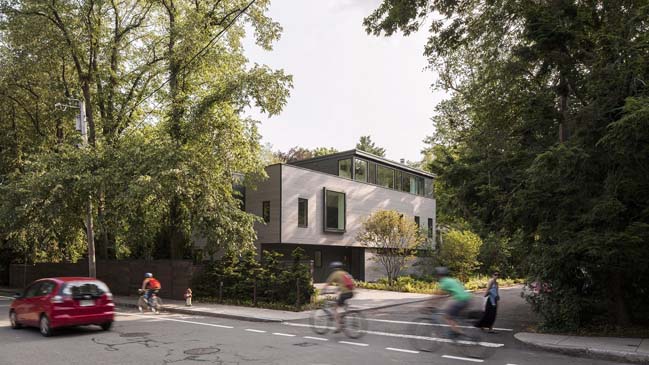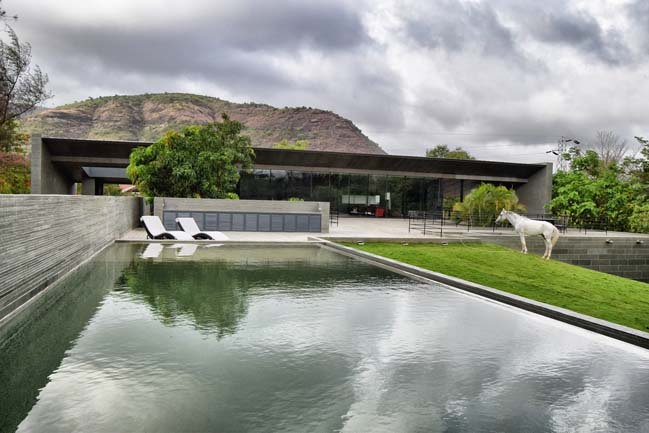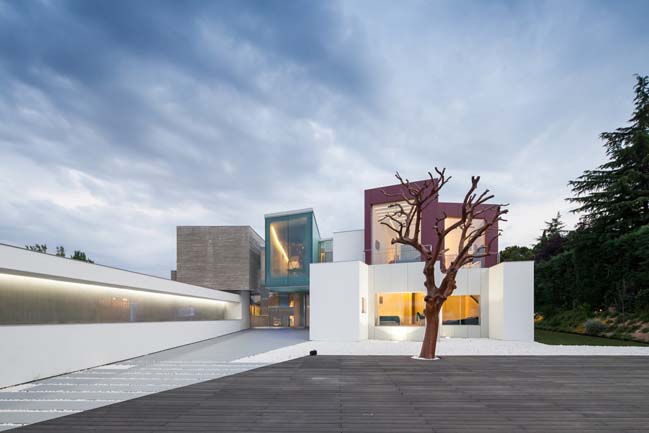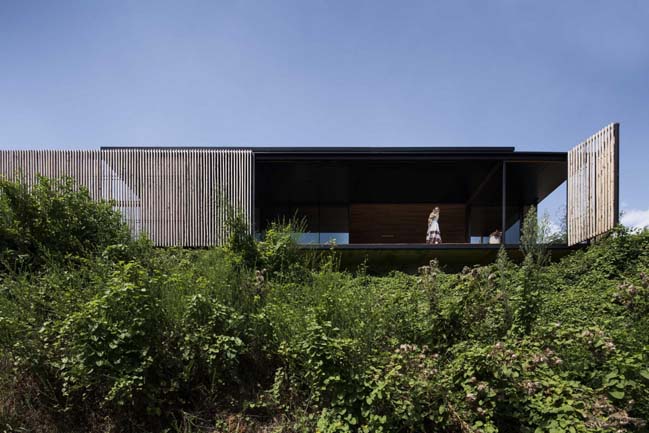07 / 19
2016
Although the house has traditional forms but the house is fused in an elegant and modern way that the architects of Jestico + Whiles who want to create a carbon neutral and energy efficient home in the ancient historic town of Old Amersham, nestled in the Chiltern Hills.
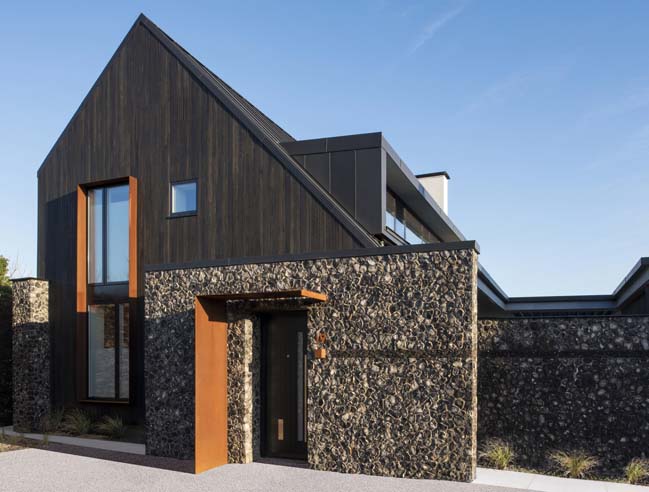
Architect: Jestico + Whiles
Project's name: House 19
Location: London, UK
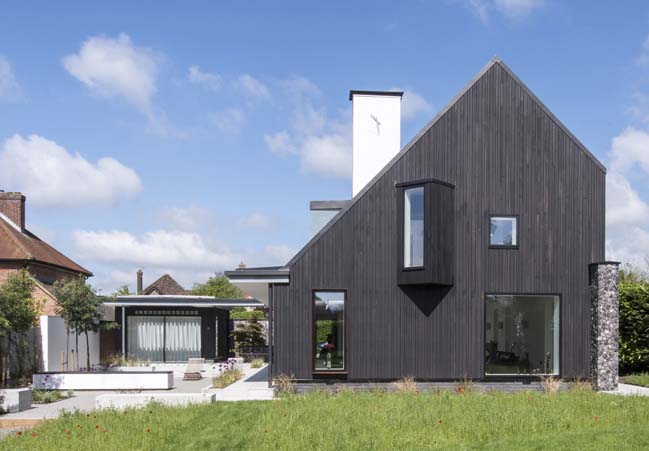
From the architects: The development of a simple plan and section has delivered a house of exceptional quality whilst at the same time bringing together the most comprehensive range of passive and active energy-saving features in a well-considered, thoughtful assembly of light-filled spaces, suited to 21st century living.
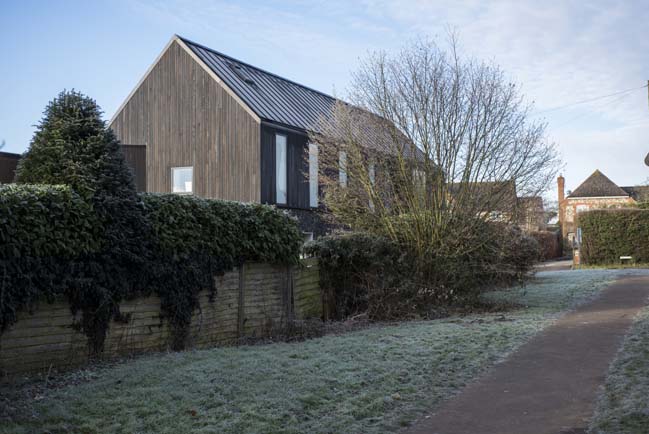
The architect's expertise in, and passion for, sustainable design is evident in a combination of practical, robust, simple and deliverable design features that form the bedrock of the design approach. House 19 features a ground source heat pump, earth tube ventilation and rainwater harvesting and has been constructed to exceed building regulation standards of energy efficiency.
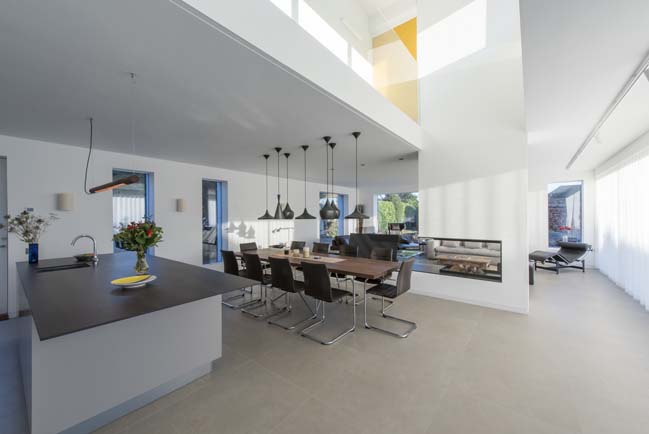
In terms of materials the house is firmly rooted in the history of the area through the use of delicately dark stained vertical board cedar cladding, snapped-and-knapped luminescent flint (used for cladding and to create external walls), dark zinc roofing and accents of carefully placed corten steel to accentuate certain elements of the elevation. The detailing of the house reflects these material choices.
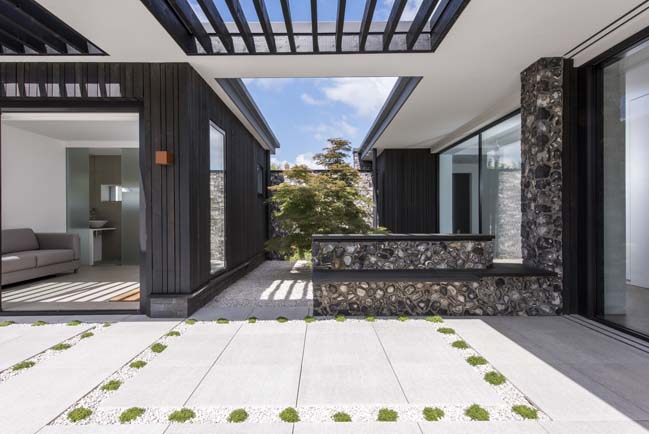
House 19 is a fusion of architectural moves, contemporary vernacular and pragmatic sustainability features and represents a benchmark for new houses in historic locations.
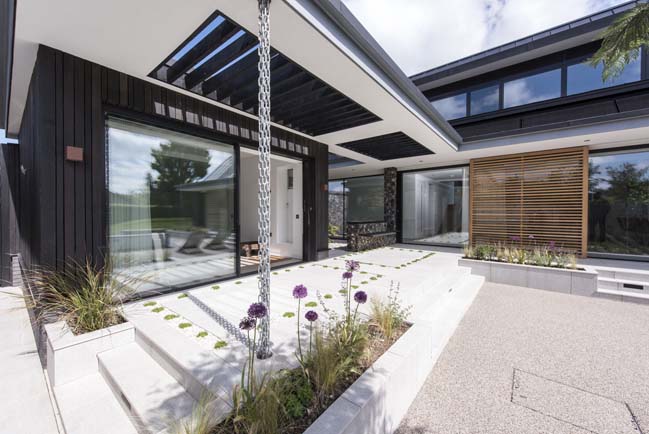
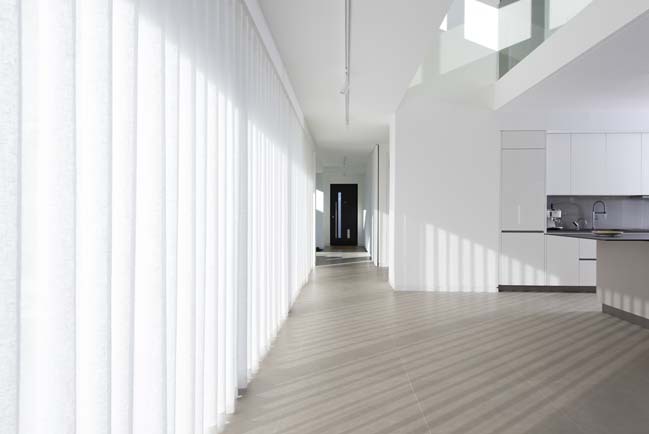
> Brick townhouse in London by Tsuruta Architects
> London Penthouse by Fernanda Marques
> Small apartment 34sqm in London
Energy efficient house by Jestico + Whiles
07 / 19 / 2016 The architects of Jestico + Whiles who want to create a carbon neutral and energy efficient home in the ancient historic town of Old Amersham...
You might also like:
Recommended post: Sawmill House by Archier

