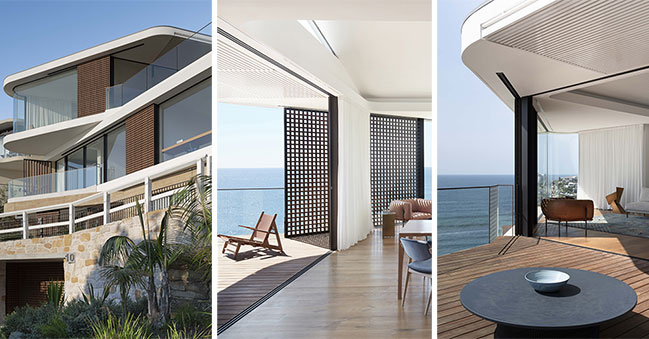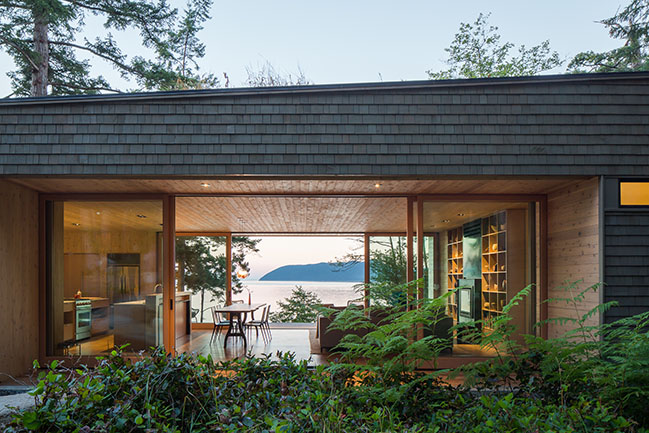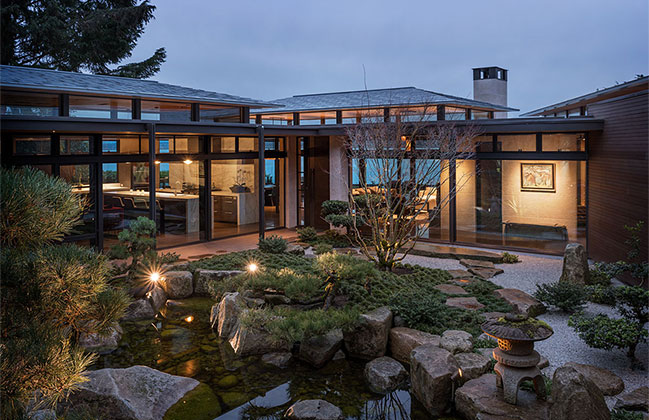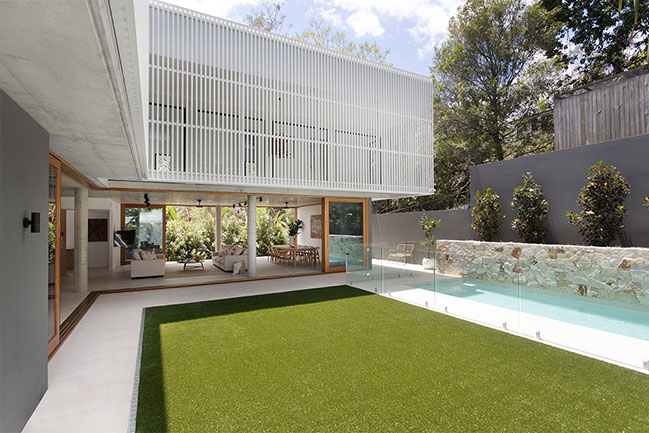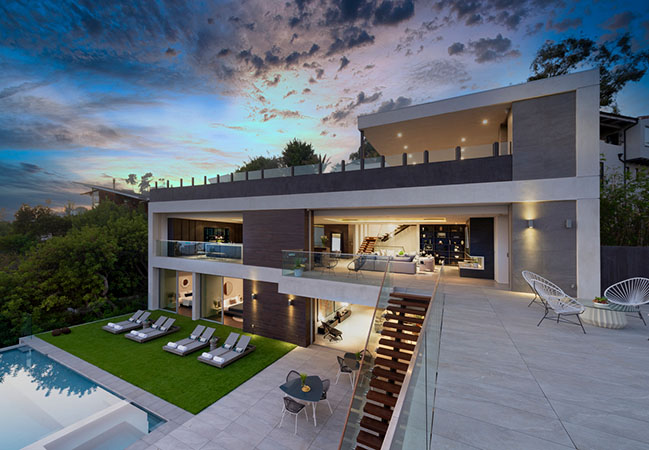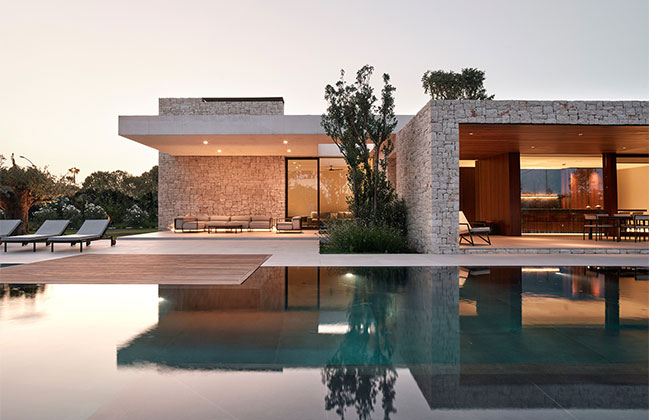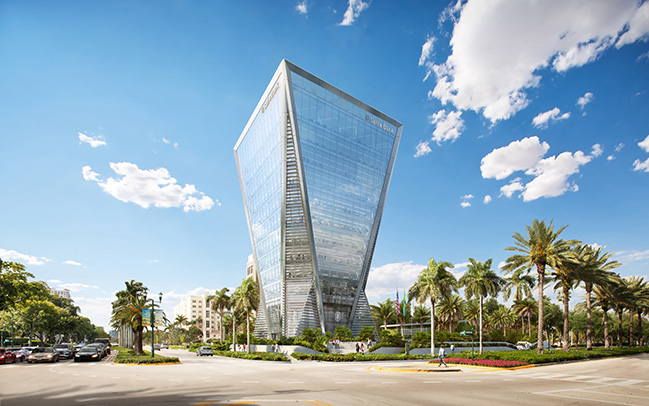01 / 28
2020
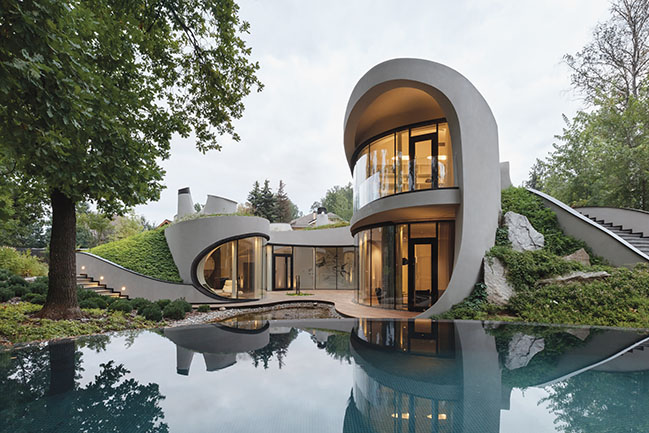
Architect: Niko Architect
Location, Moscow, Russia
Year: 2019
Area: 300 sq.m.
Lead Architect: Nikolaev Stanislav
Chief Architect: Kulich D., Architect Nikolaev S. Salov A. Oseckaya T., Kulich D.
Design Interior: Nikolaev S., Klimov D.
Landscape: Ecopochva, Petelin Alexey, Suhova Olga
Photography: Vasiliy Khurtin (exterior), Sergey Ananiev (interior)
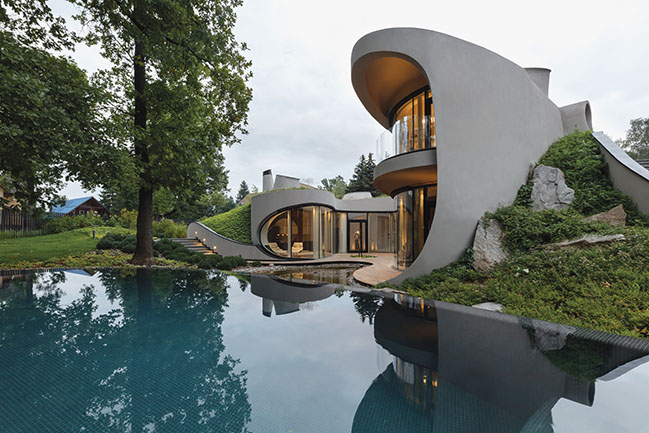
From the architect: The metabolism of organic architecture. As a result of the inexpressive environment, the fundamental concept base was the integration of the building into an artificially created landscape and the inextricable connection of architecture with the open courtyard site structure. This is a dialogue with the natural order context. The project was created taking into account the living moving space for human life as a creation and a component of this nature. It is a union of biological images, engineering and architecture.
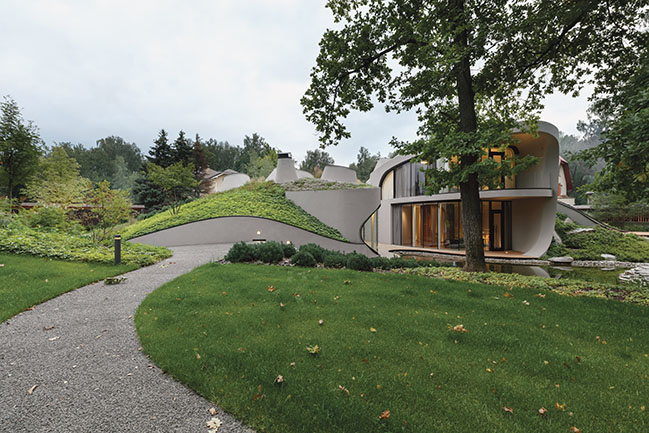
The architectural composition of the building develops from the outside to the inside .It is interconnected with the environment, being an organic architecture with a philosophy of metabolism. Temporary and permanent components are clearly traced: the framework and the changing essence of the surrounding world organism, the biology of architecture, the unity of architectural and natural design.
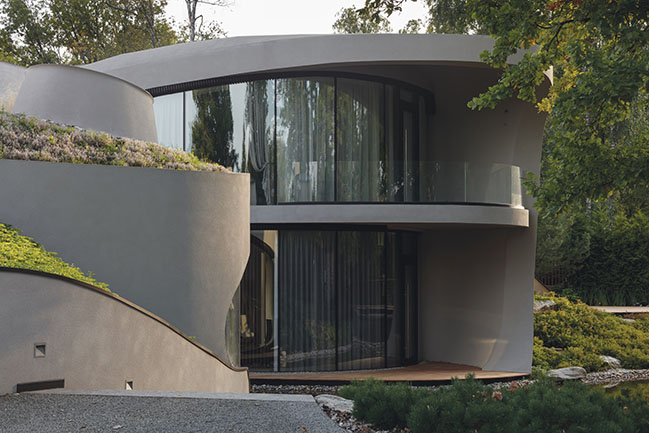
The visual structure as a natural extension is combined into a single form of interaction of opposites with the futuristic base of architecture, which does not conflict with it. At the same time the functional zones are simultaneously distinguished and make up a single whole, blurring the boundaries between the external space and the interior.
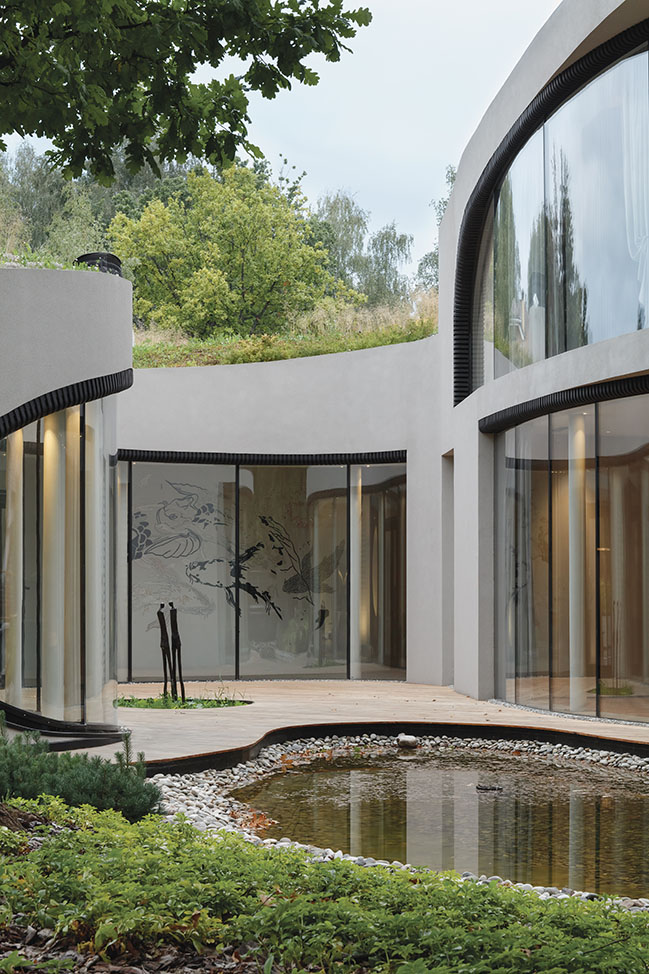
The composition of architecture is developing freely. The idea of functional expediency, based on the harmonious "adaptation" of the project to the conditions of its existence and purpose, prevails. The idea was implemented taking into account the limitations of visual contact from the external development of the village and the construction of a private zone with a formed terrace, landscape and adjacent body of water due to the enclosed volume of the building in the plan.
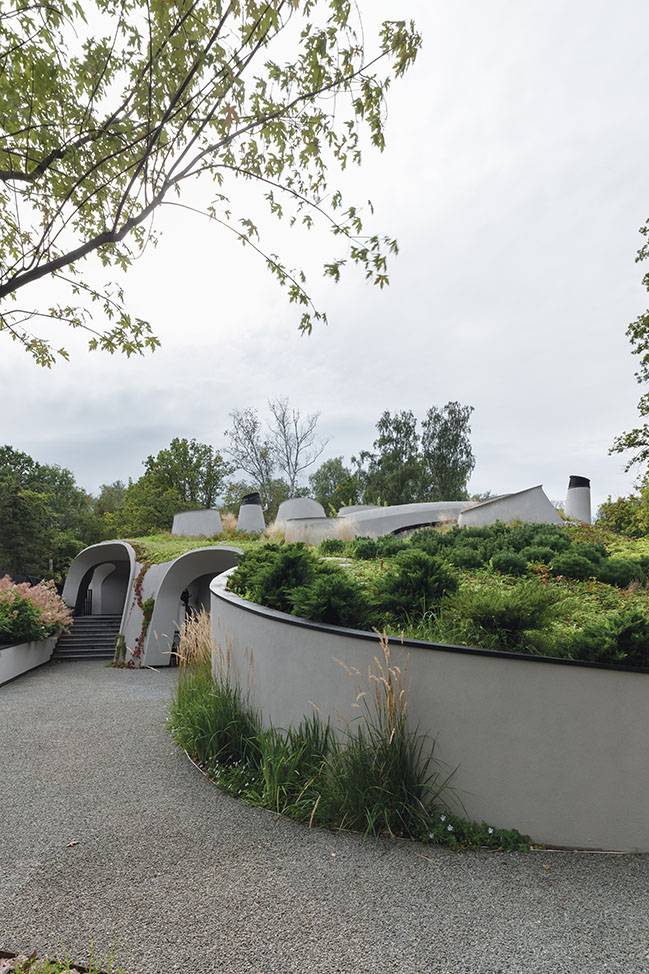
Everything is balanced as in a living organism: the external space of the object is interwoven with the interior of the living room, bedroom and other rooms. The continuity of the mutual landscape flow into the building and the building into the landscape is enhanced by the green roof, on which a garden with woody and herbaceous plants and an artificial relief is organized. An additional connection with the outer space is organized due to roof lamps oriented to the movement of the sun and adding free air and a subtle play of black and white nuances to the interiors.
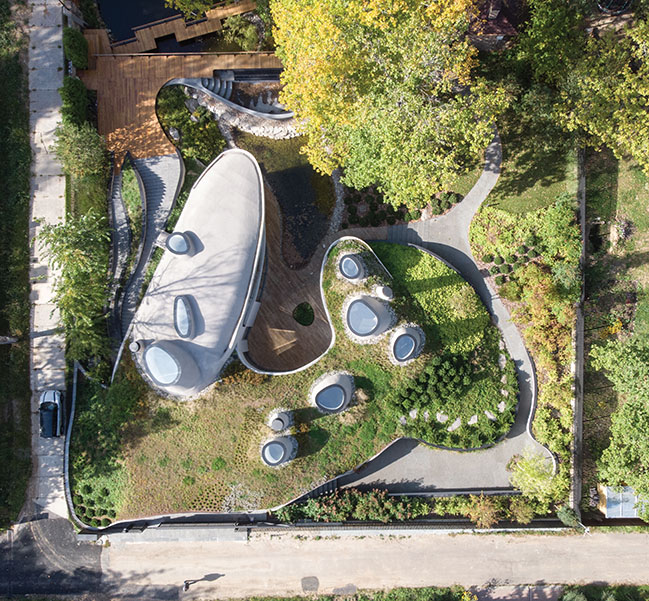
Futuristic architecture as a natural extension of nature
The base interior solutions are the principle of the “home gallery” integration into the living space. The building frame is the backdrop for decor and art, sculptures, decorative elements with hidden Japanese themes, symbolic forms. Each piece of furniture is interpreted as an art work. The panoramic molded windows do not prevent the focus from the site on the "history" that occurs in the house and do not destroy a single architectural field, which includes the exterior-interior and landscape solutions. Art objects are also zone elements of residential and non-residential spaces, and are the tracers of the movement direction.
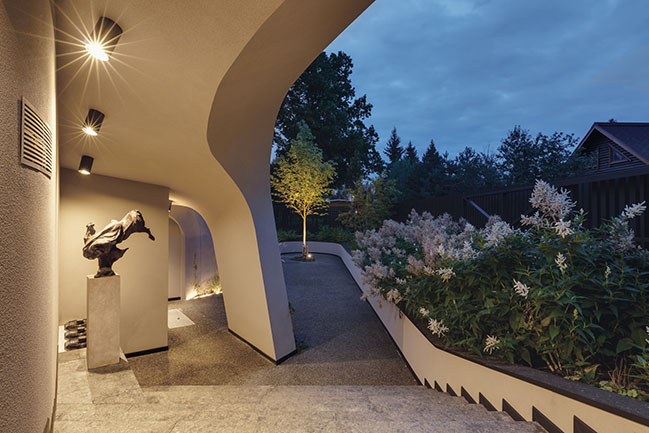
YOU MAY ALSO LIKE: Smartvoll Wins The 2018 AZ Award
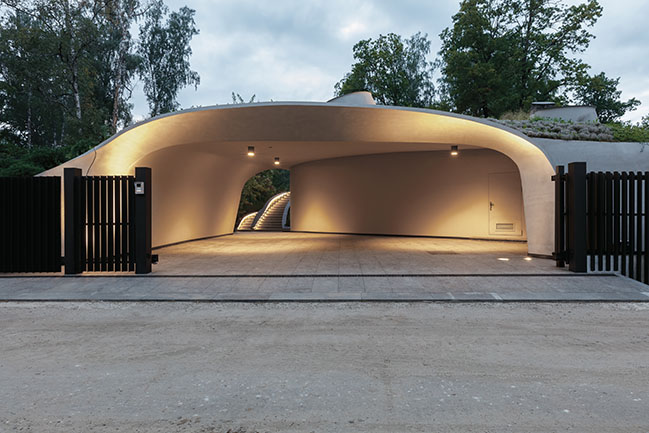
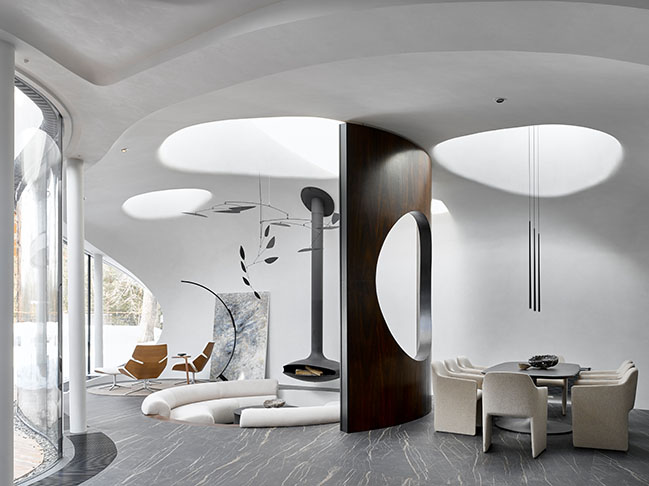
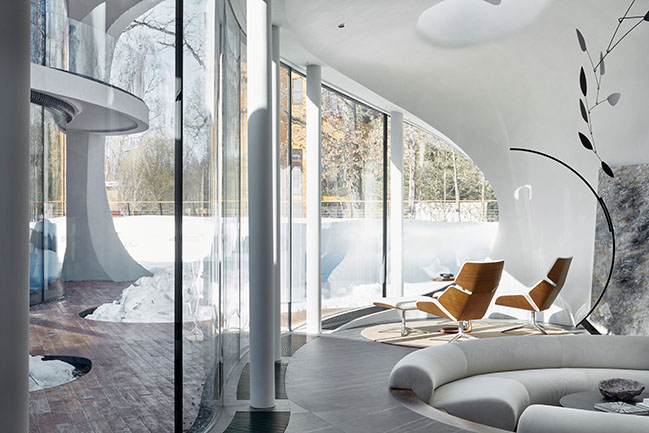
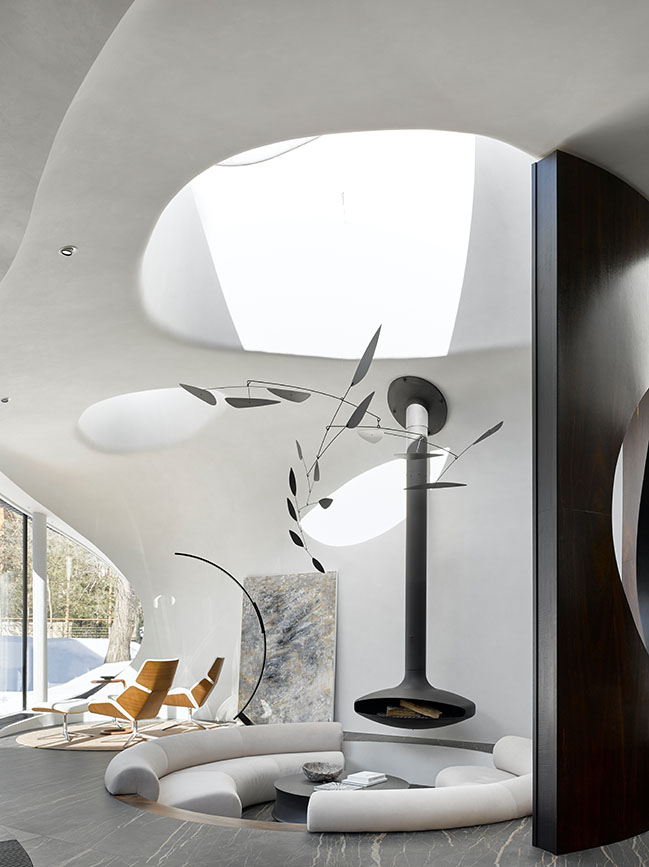
YOU MAY ALSO LIKE: Villa M By GRAFT
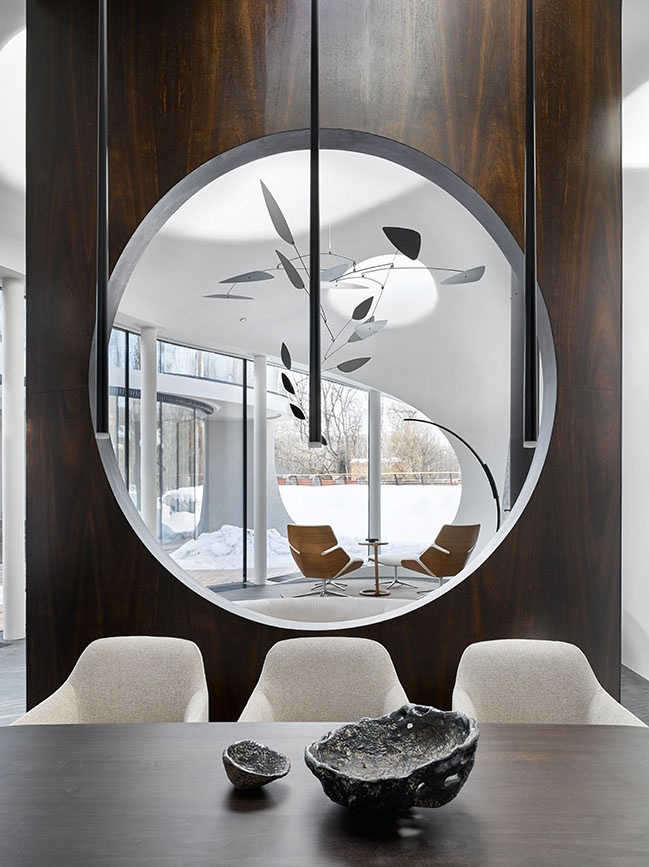
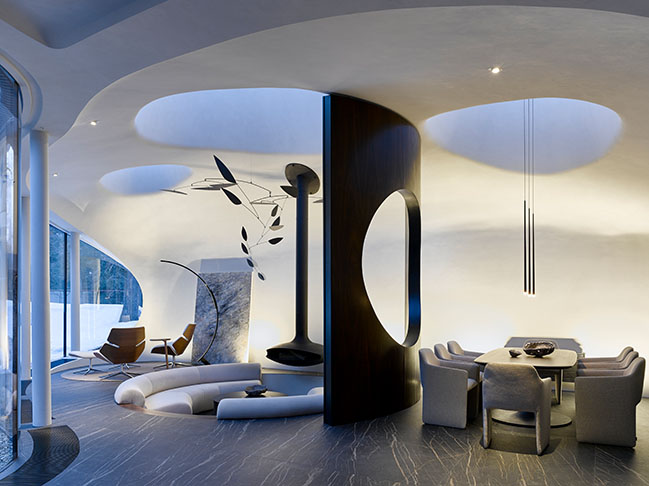
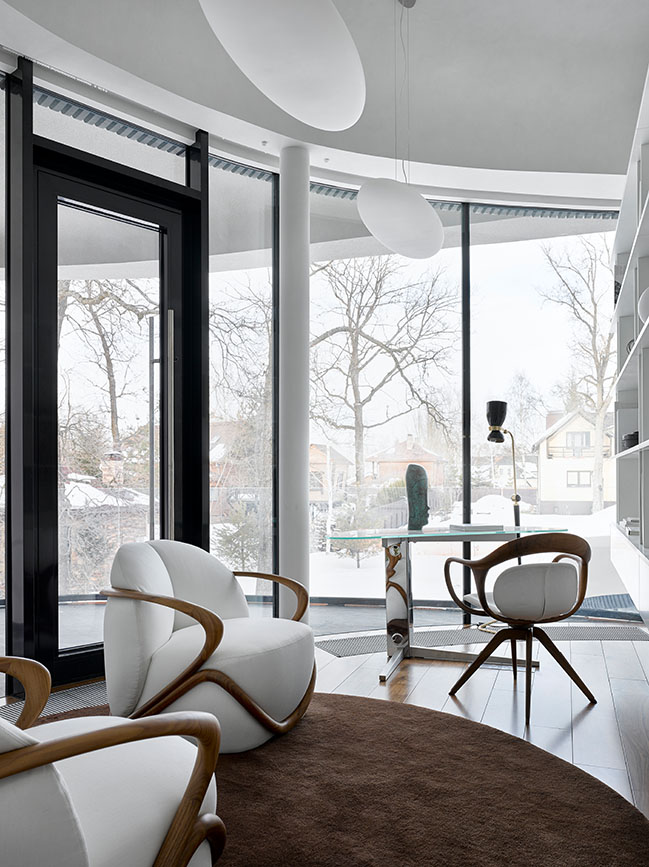
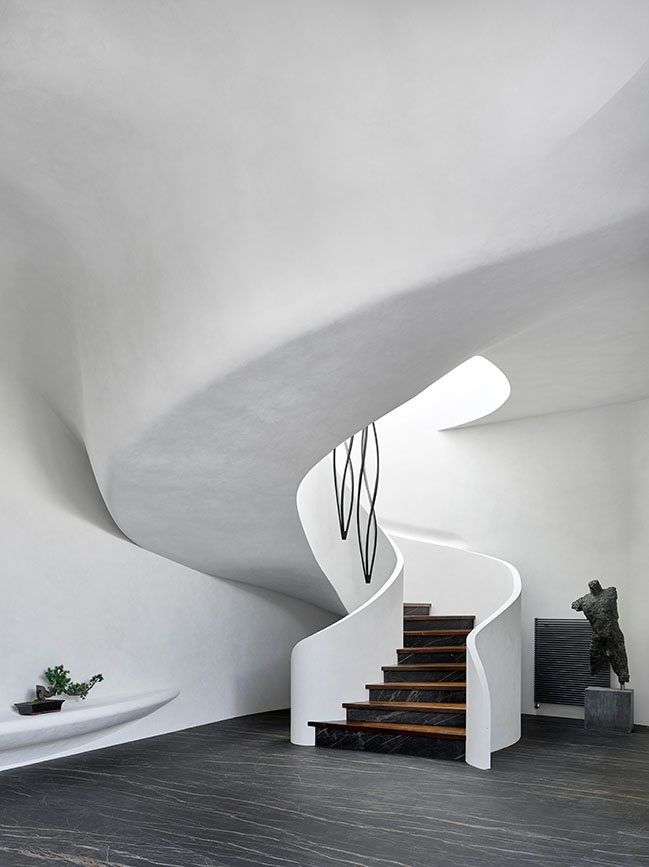
YOU MAY ALSO LIKE: BARRINGTON Residence By Eric Rosen Architects
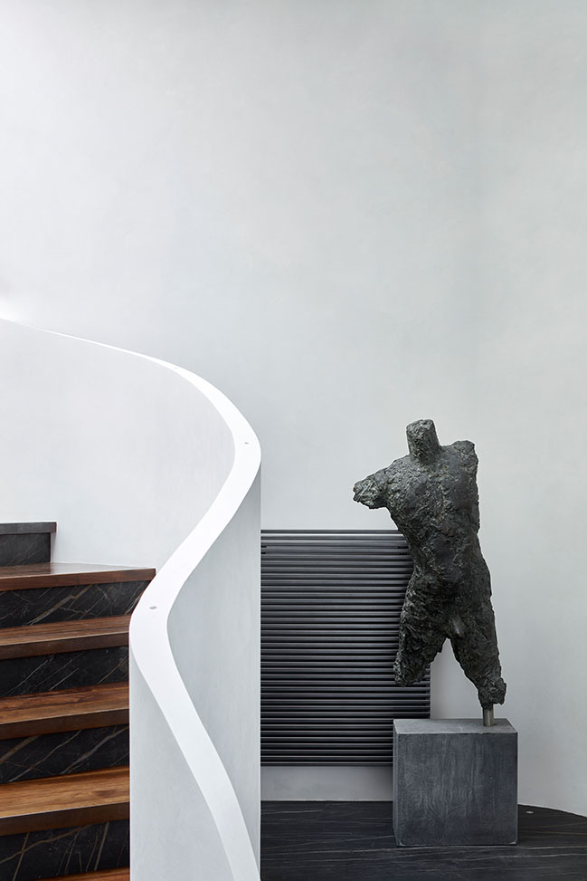
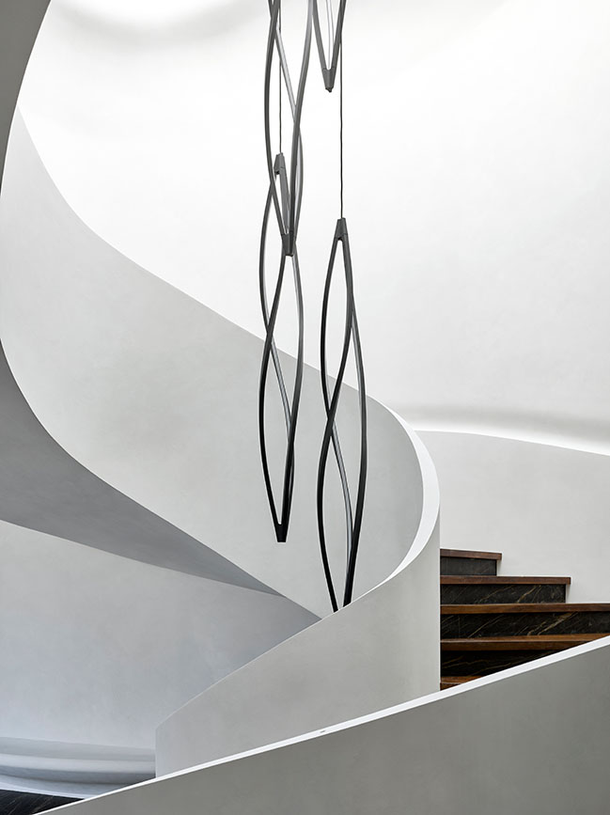
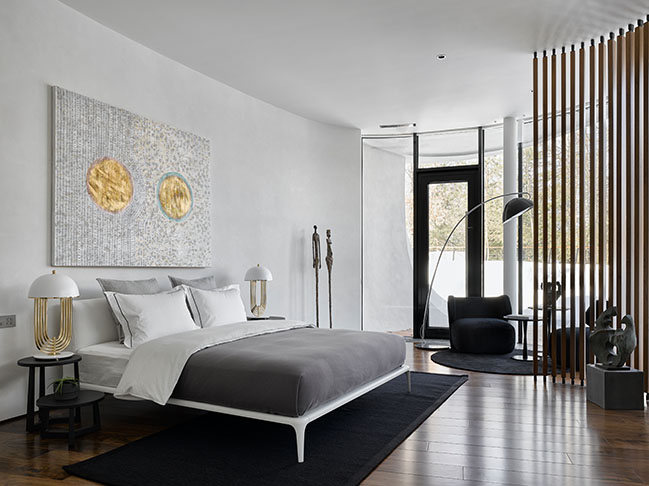
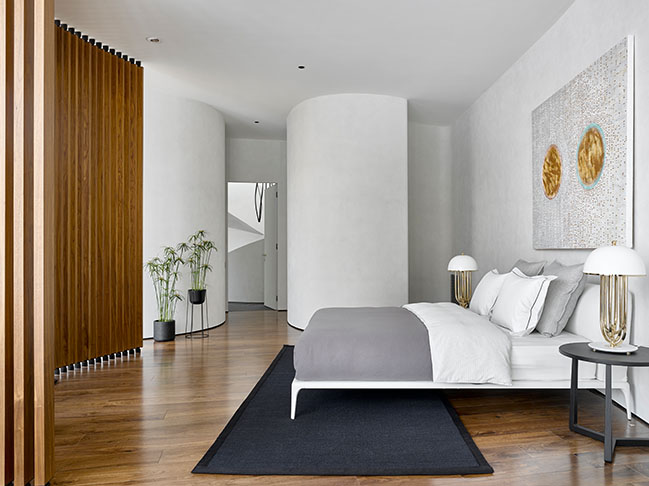
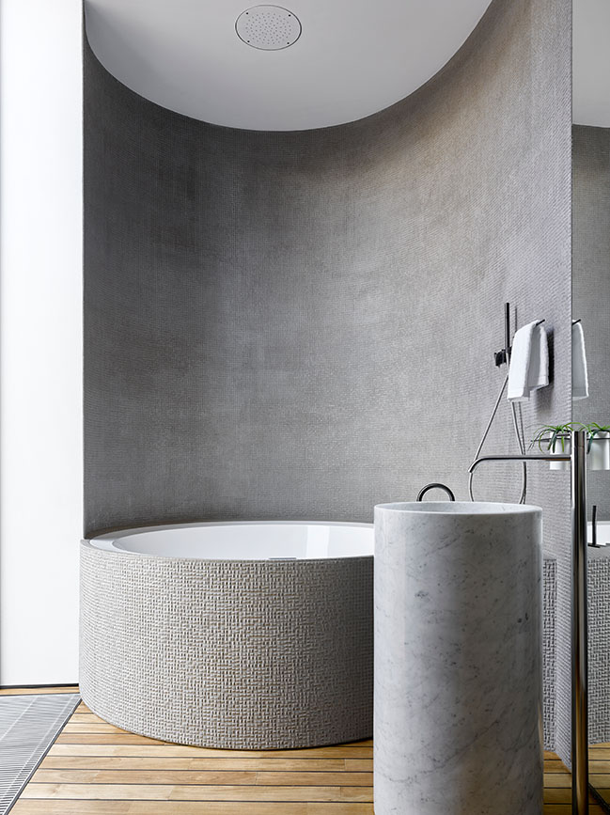
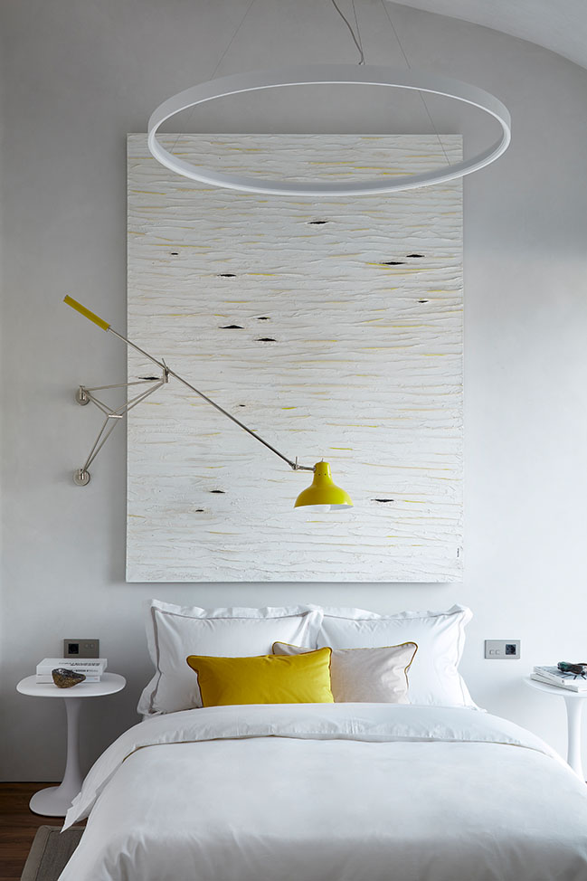
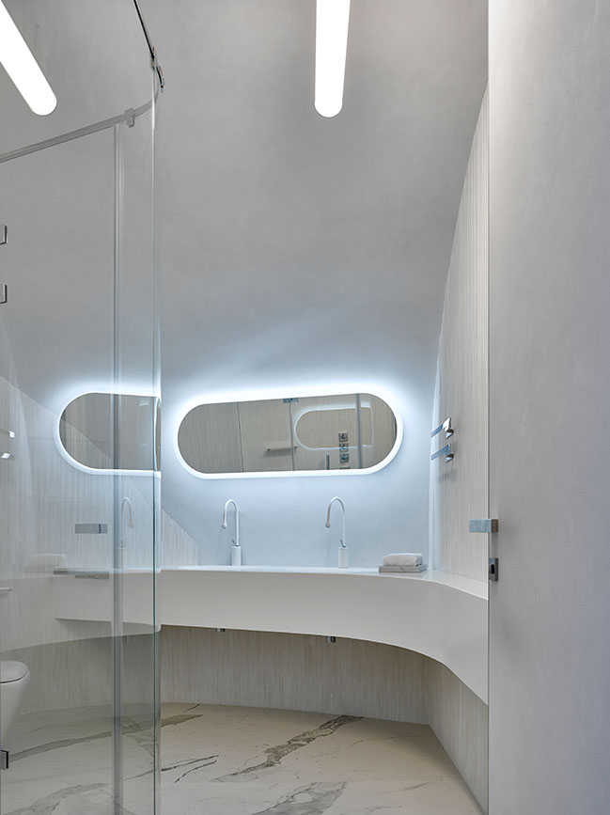
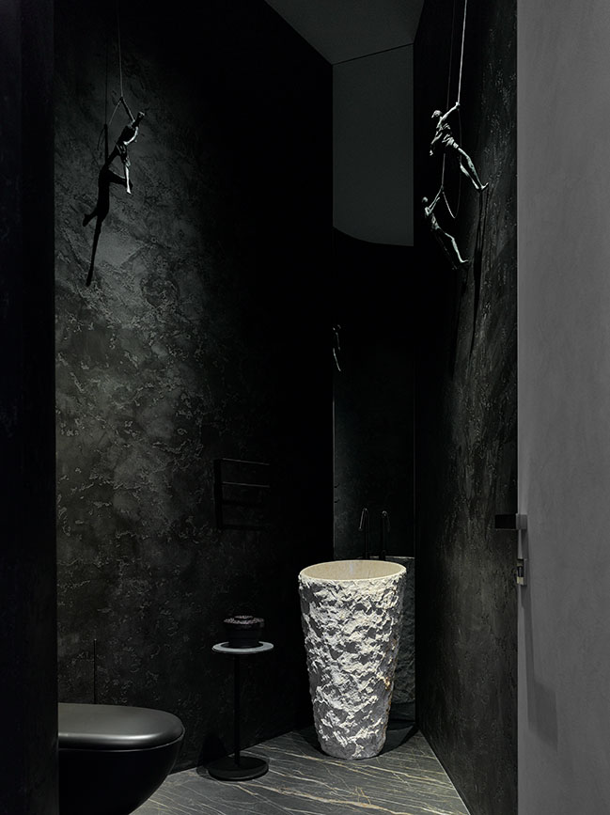
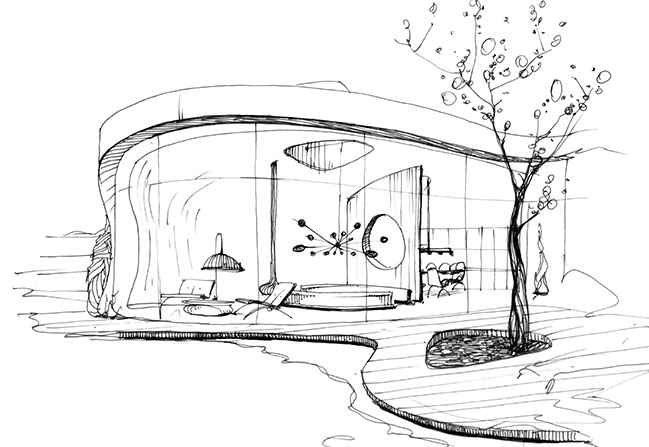
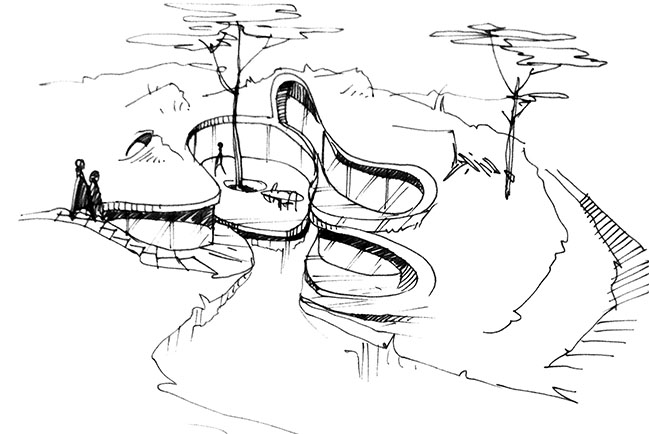
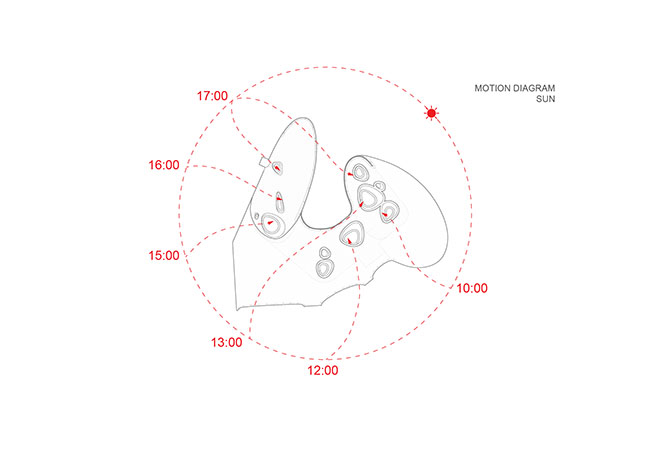
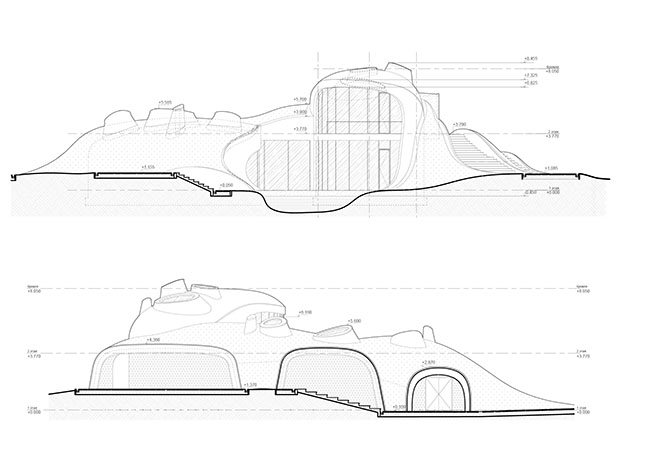
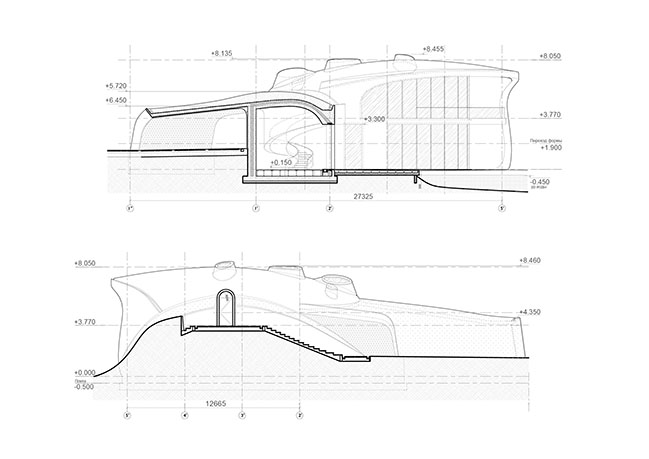
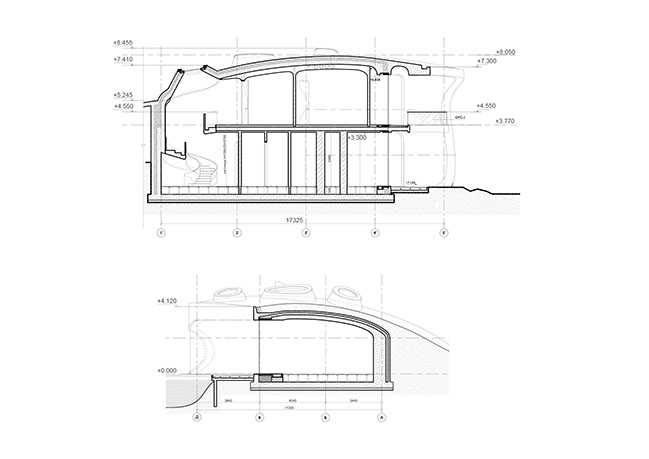
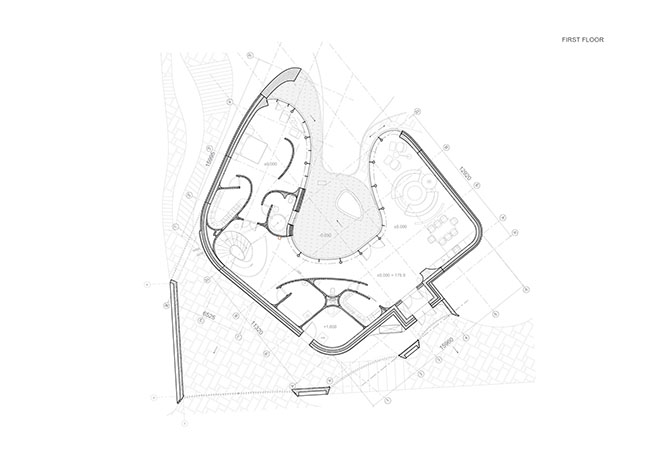
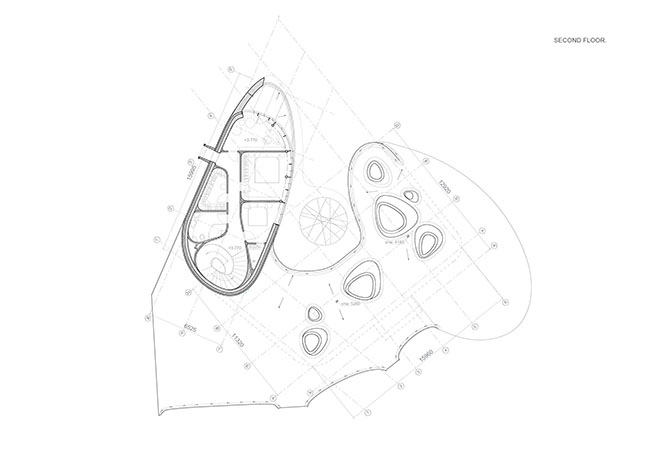
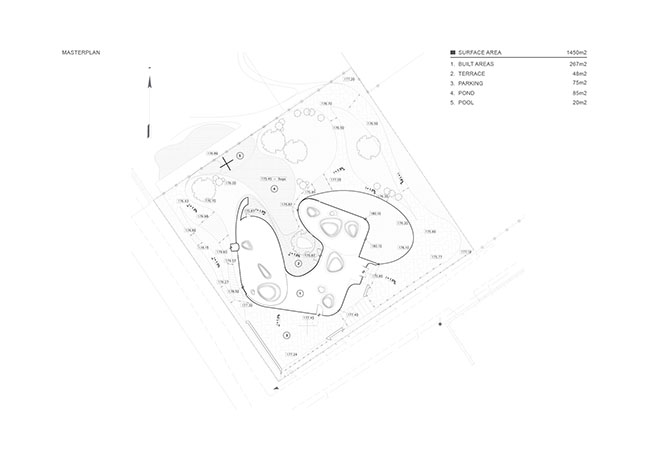
House in the landscape by Niko Architect
01 / 28 / 2020 As a result of the inexpressive environment, the fundamental concept base was the integration of the building into an artificially created landscape...
You might also like:
Recommended post: Safra National Bank tower in Miami by Foster + Partners tops out
