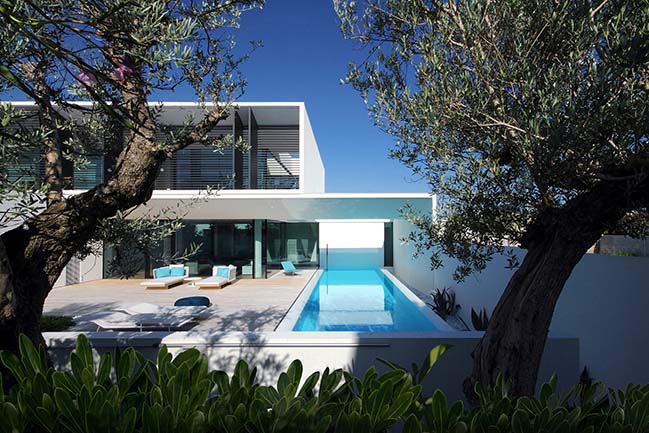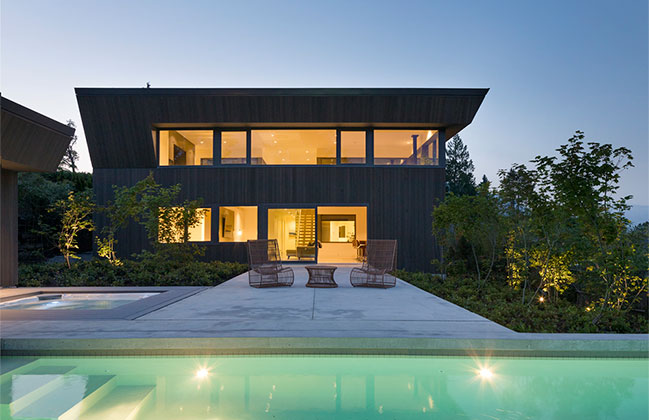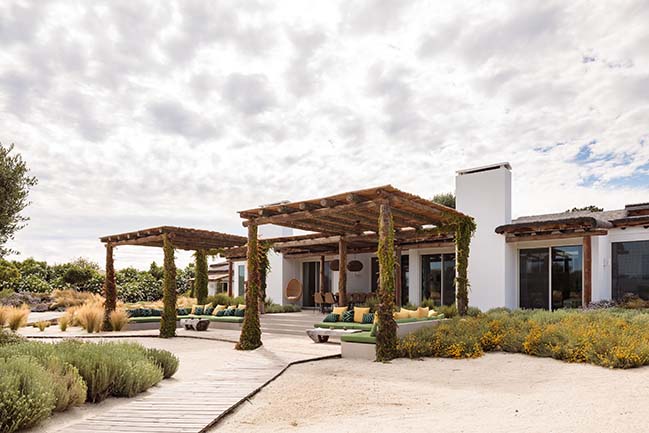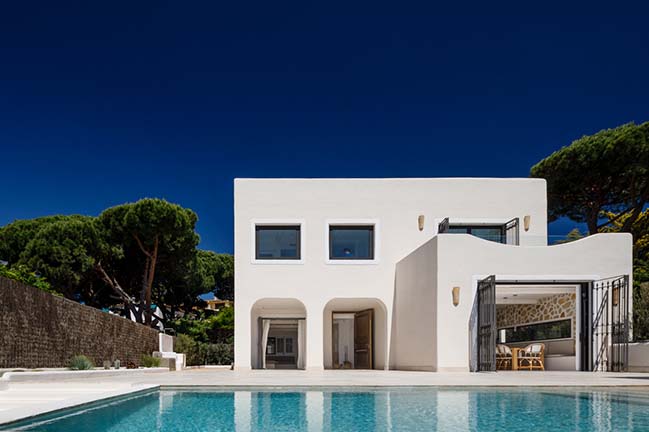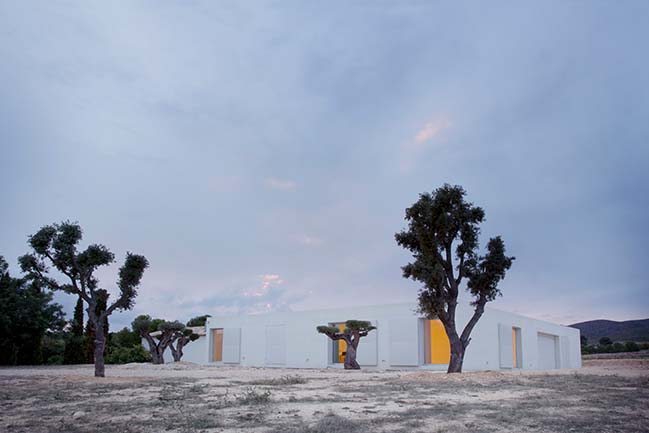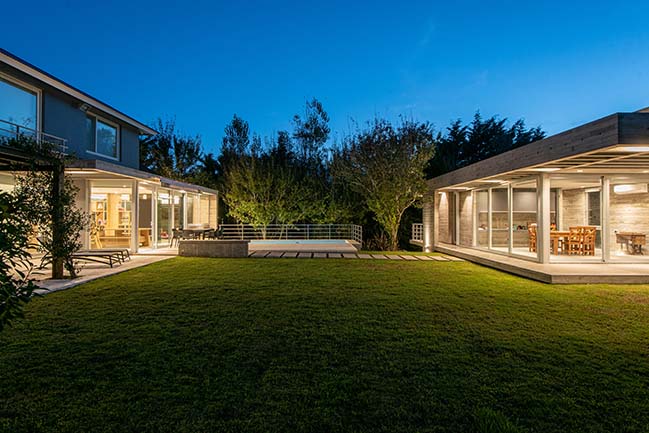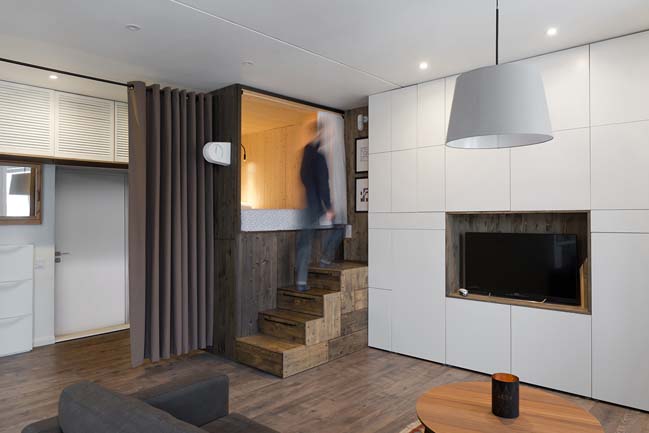08 / 01
2019
The Mermaid Beach Residence is a new family home positioned along a surf beach in Queensland. As we were working with clients who have a keen appreciation of concrete, the building was designed primarily of exposed concrete internally and externally.
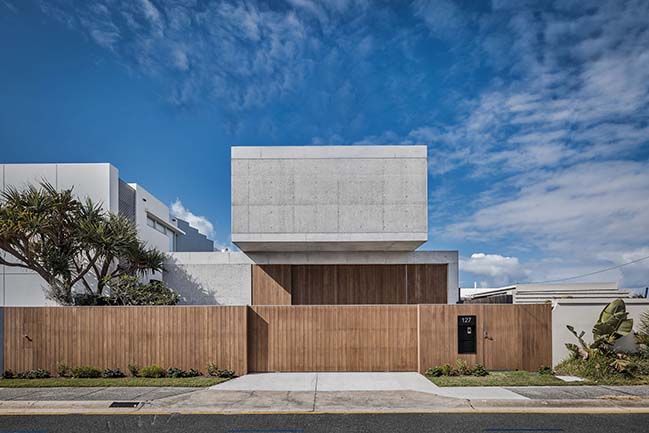
Architect: B.E Architecture
Location: Gold Coast, Australia
Year: 2019
Project size: 500 sq.m.
Photography: Andy MacPherson
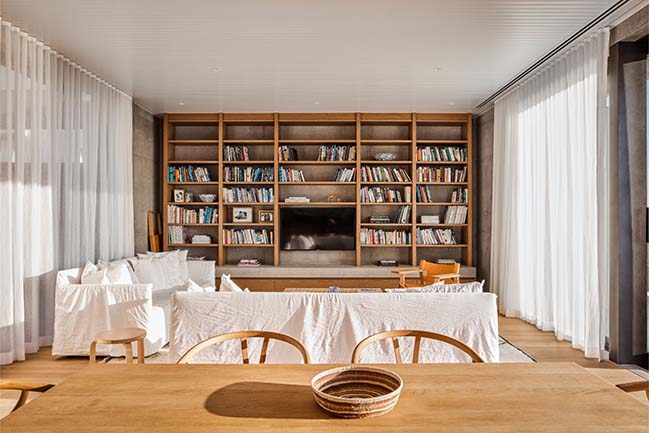
From the architect: Operable timber shutters on the external windows were added to protect against the sun and weather conditions. The house includes a central, north-facing internal courtyard which allows the occupants to enjoy the outdoors even when the ocean winds pick up.

The design gives little away at the front, presenting a façade composed of smooth off-form concrete and textured concrete as a face to the streetscape. The textured concrete is created through a technique called ‘scabbling’ which involves grinding back the skin of the concrete by hand with a specialist impact drill to expose the aggregate underneath. The concrete façade is punctuated by timber panels to protect the windows from the harsh Queensland sun, and the building from storms.
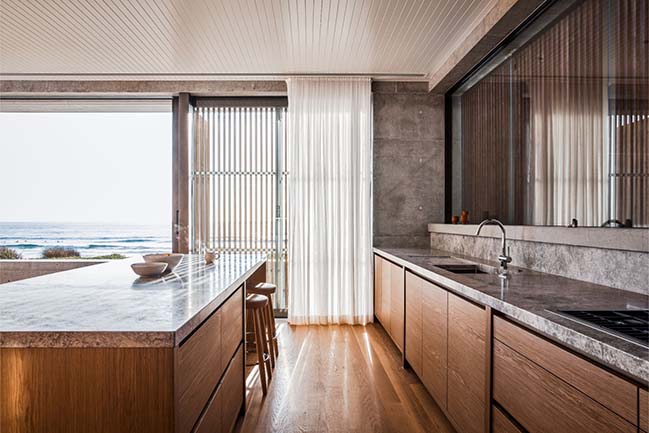
The central internal first-floor courtyard required careful consideration and was designed to create controlled views of the neighbouring properties. In the central courtyard, a suspended concrete beam above the pool becomes the focal point for occupants in this area, rather than on the neighbouring structure. We have successfully used this technique on other projects to make unwanted views recede.
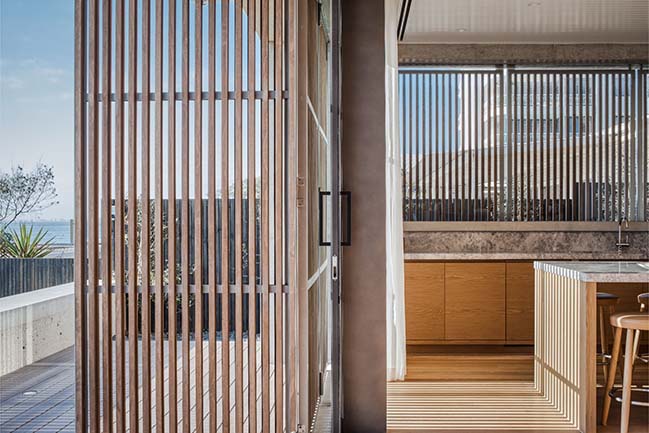
The interior palette was kept simple; concrete, stone, and timber make up the majority of the materials used. These are reflective of the client’s appreciation of minimalist Scandinavian design and desire for simplicity and uncluttered open spaces. The house was deliberately designed to be connected to the beach because of the significant role it plays in the occupants’ daily routines.
[ VIEW MORE HOUSES IN AUSTRALIA ]
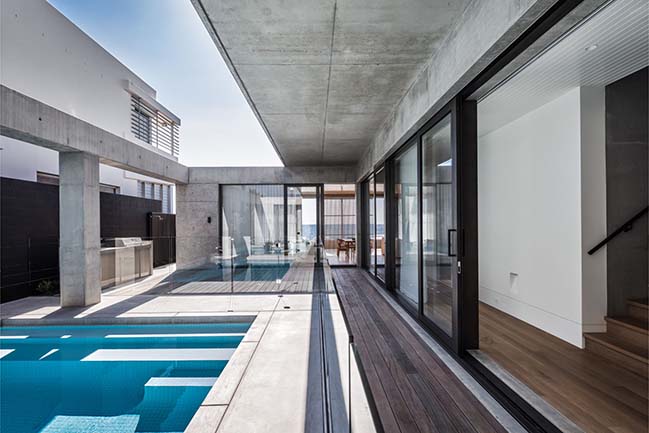
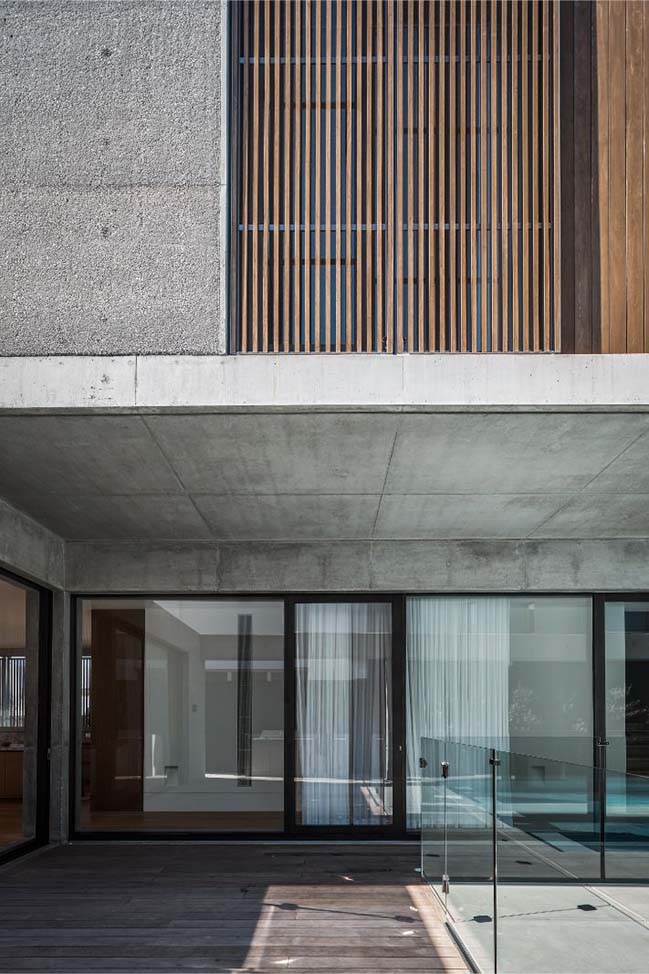
YOU MAY ALSO LIKE: The Mermaid's by Marty Chou Architecture
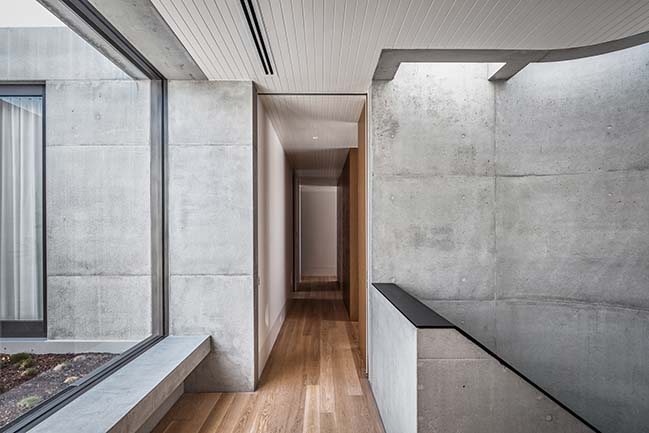
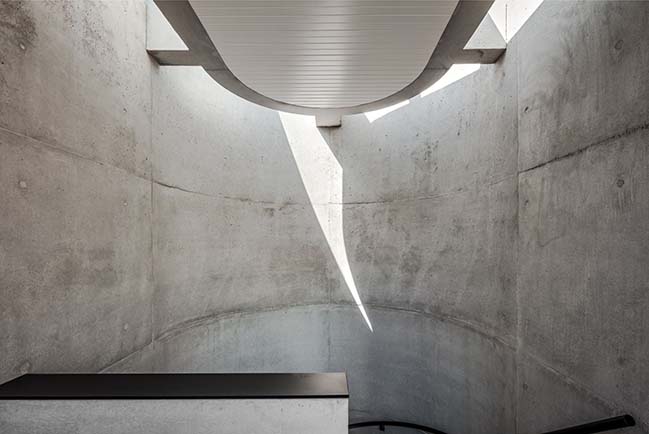
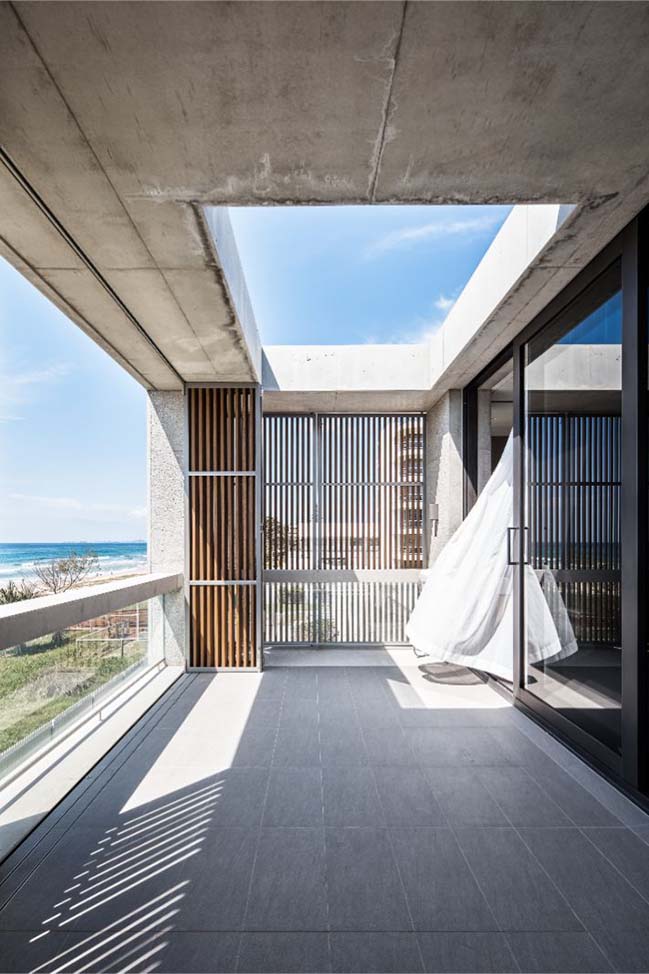
YOU MAY ALSO LIKE: Helensvale Haus in Gold Coast by Happy Haus
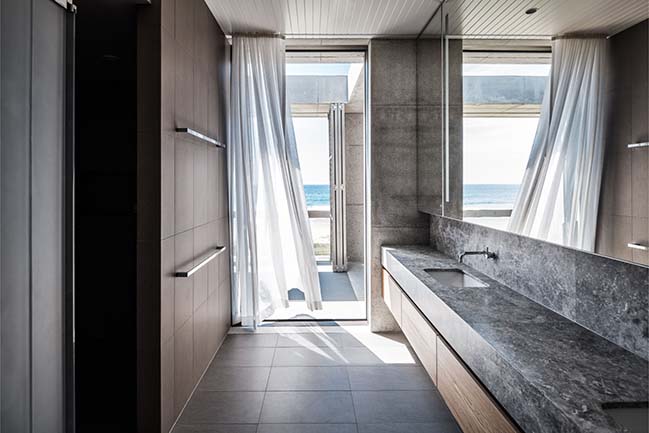
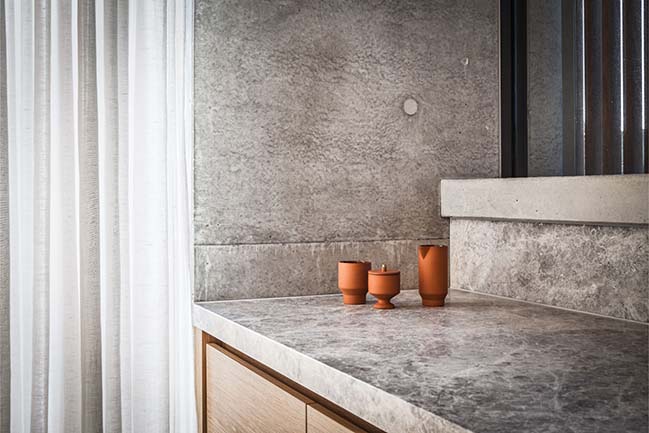
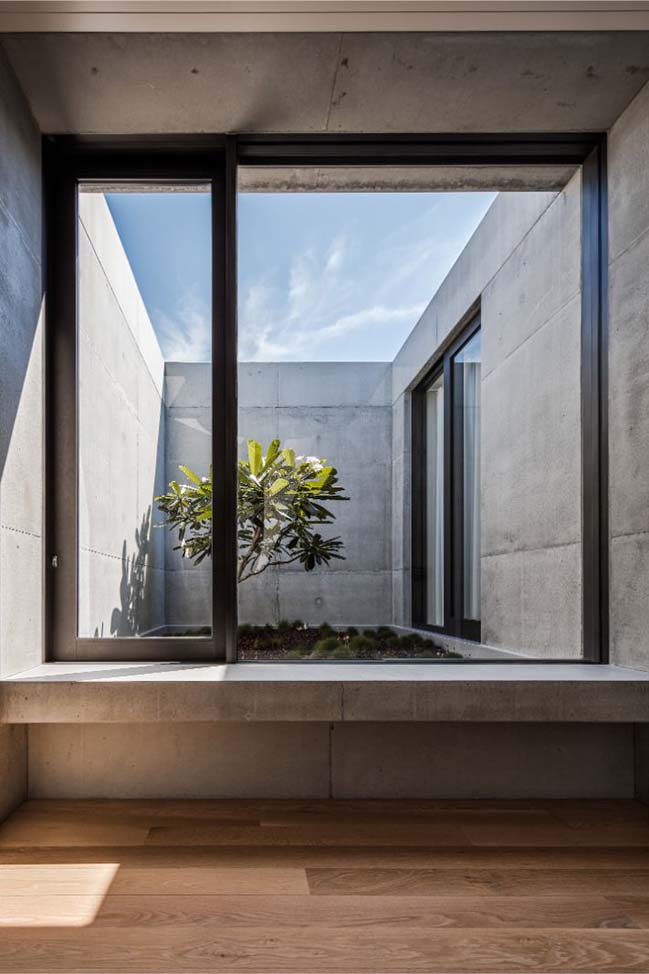
YOU MAY ALSO LIKE: Nerang House in Gold Coast by Alexandra Buchanan Architecture
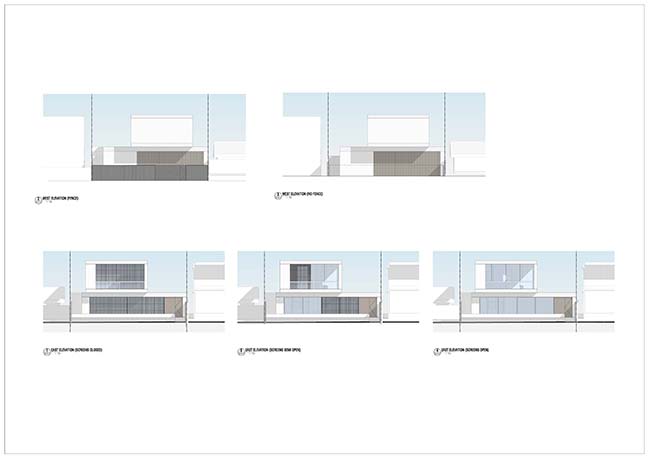
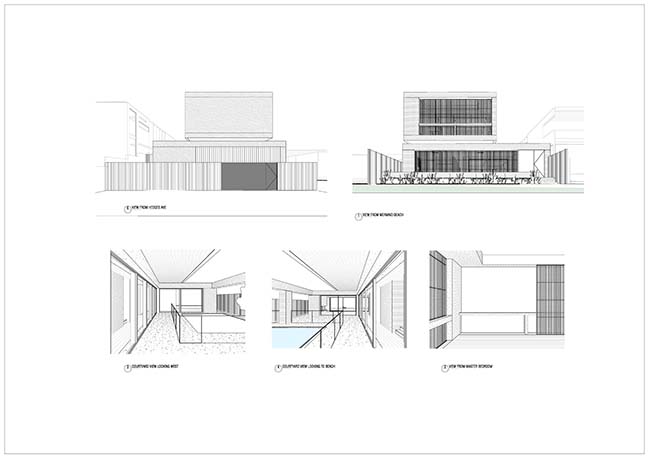
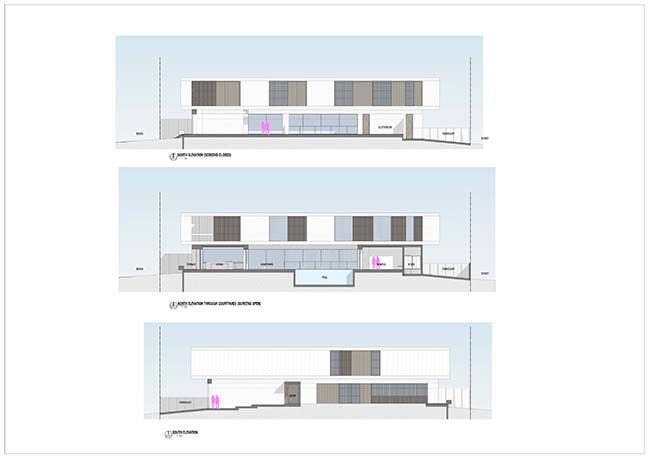
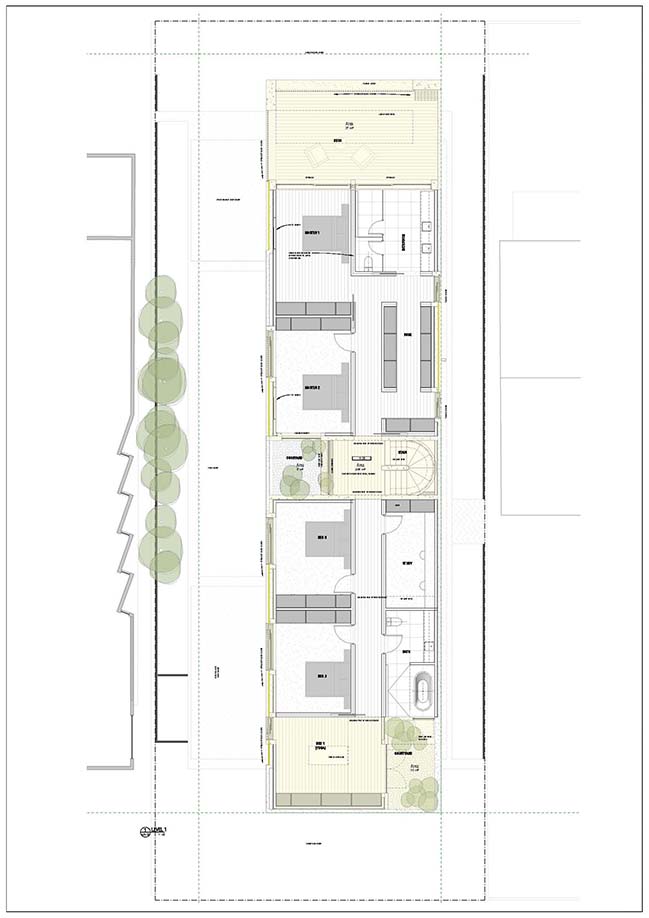
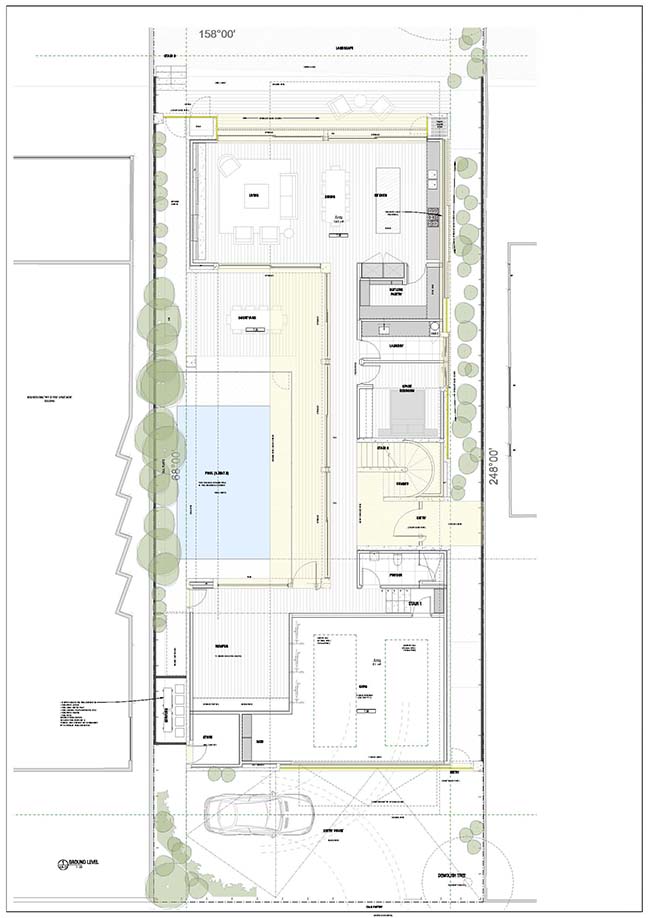
Mermaid Beach Residence by B.E Architecture
08 / 01 / 2019 The Mermaid Beach Residence is a new family home positioned along a surf beach in Queensland. As we were working with clients who have a keen appreciation of concrete...
You might also like:
Recommended post: Small 35m2 apartment by Studio Bazi
