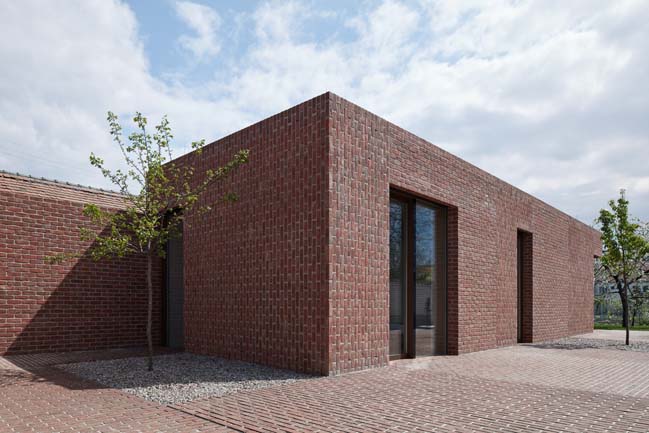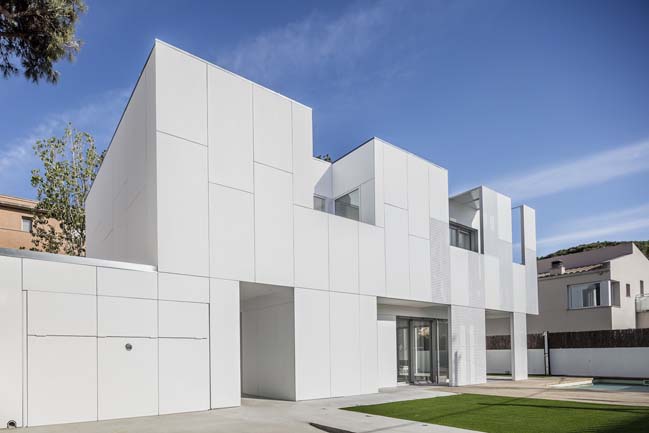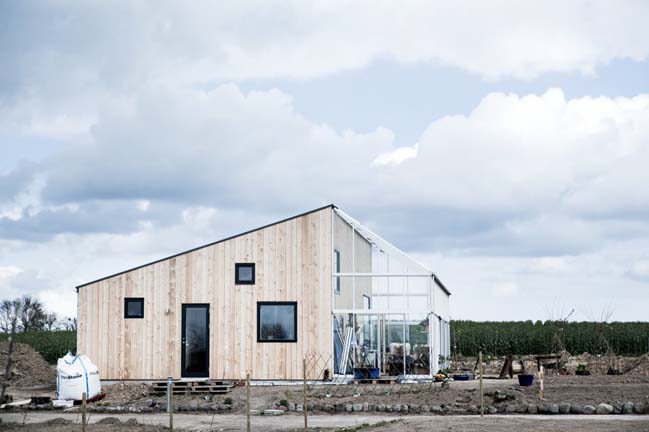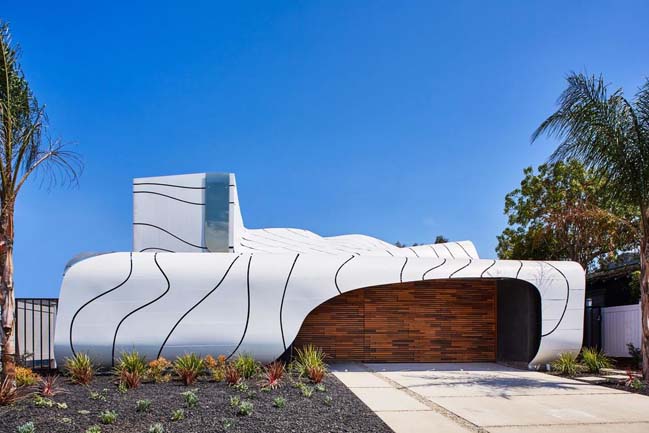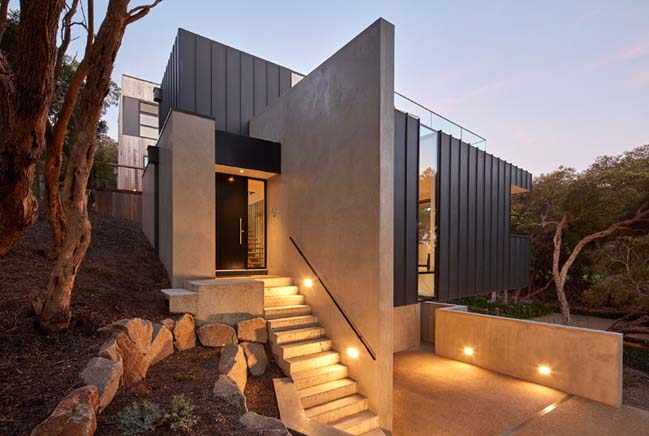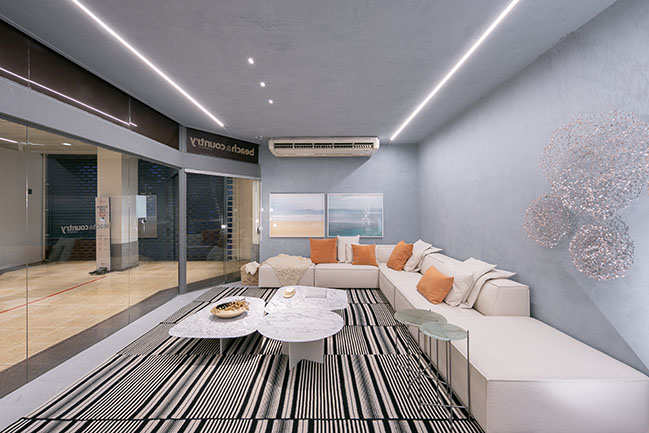06 / 28
2017
Located on a hilltop in Atherton, CA. OZ Residence is a luxury glass and concrete home by Stanley Saitowitz | Natoma Architects with an unique L-shaped bars structure.
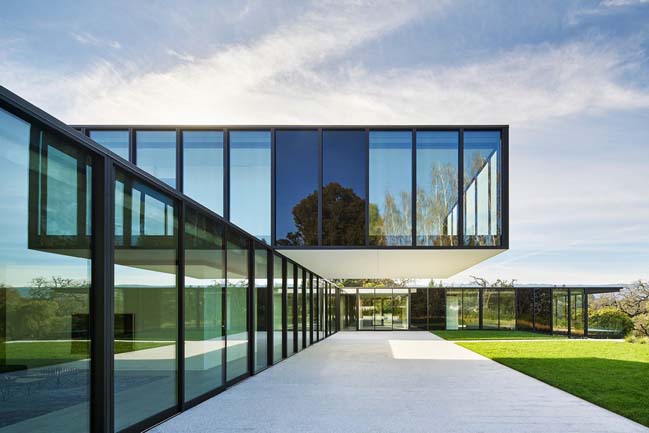
Architect: Stanley Saitowitz | Natoma Architects
Location: Atherton, CA, USA
Year: 2017
Photography: Bruce Damonte
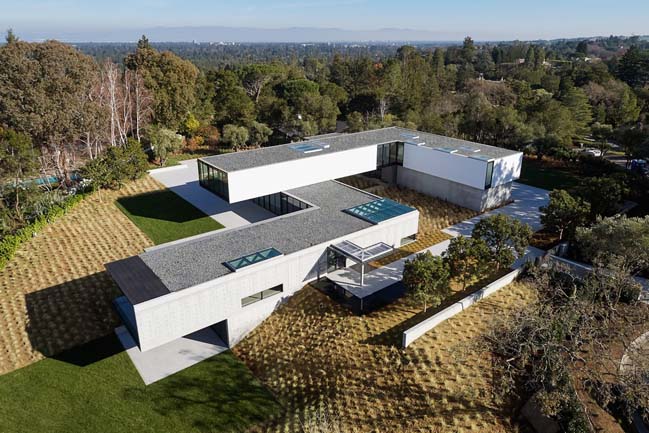
From the architects: The site is a hilltop, accessed via a winding mountainous drive, ending in a circular cul de sac. Once on the site, views in other directions unfold, and in the distance the skyline of San Francisco appears.
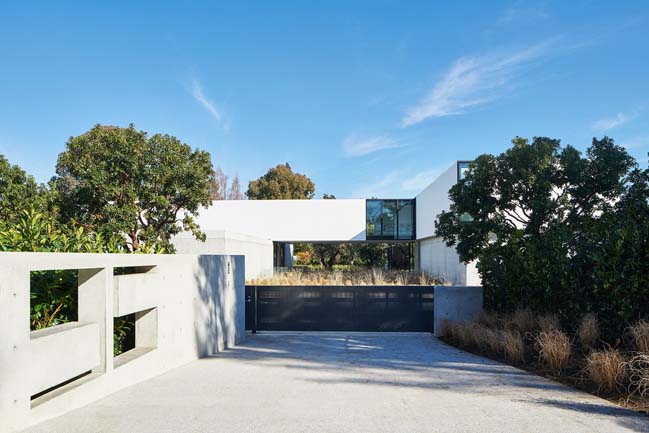
L shaped bars of space lace the site measuring the topography without interrupting the terrain, like cartography, describing the site. On the side facing the cul de sac and neighbors, the bars are solid and concrete, on the side opening to the views, glass and open.
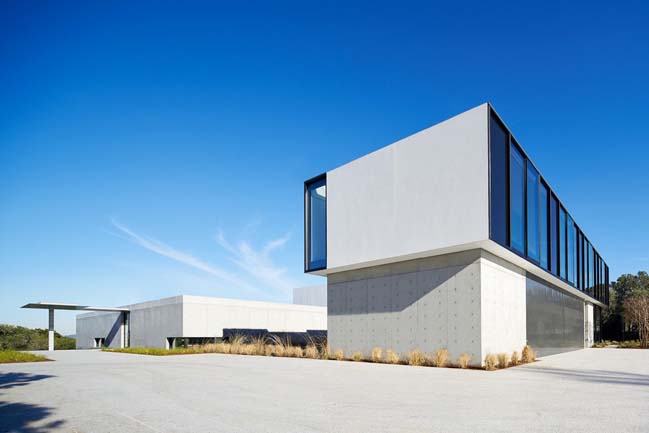
These L shapes bars balance on top of each other creating courts and overhangs, defining indoor and outdoor spaces with bridges and cantilevers.
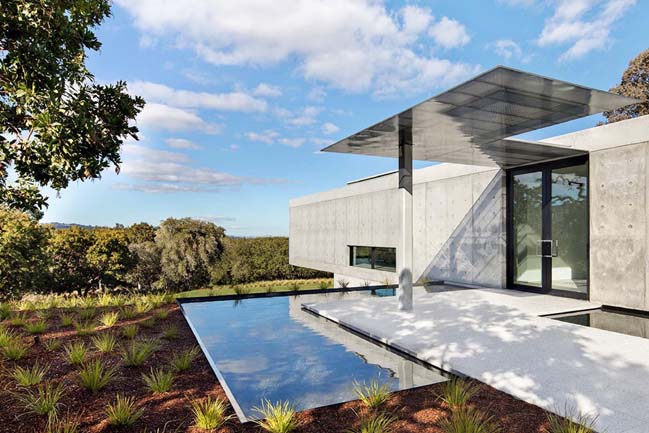
Services are solid elements which comb the space with walls of mechanism and storage floating within the open lines of the bars.
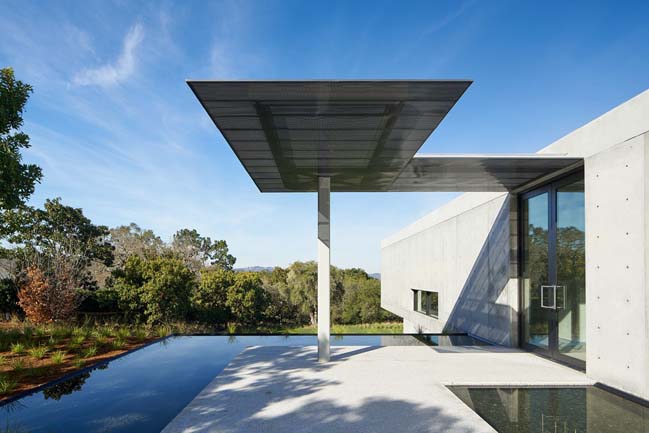
The basement is for family play and casual entertaining opening to a large grassed area. A light court carved into the ground illuminates the other side of the L. Above is the main level for formal entertaining which cantilevers over the basement and looks to the city view. Dining, kitchen and family areas are in the other leg of the L, where stairs go up to the bedroom L, inverted and floating above. The leg facing the city view is the master, cantilevered over the wing below creating an outdoor room, the other leg are four children’s suites, connected by an office, sitting area and laundry bridging a void below.
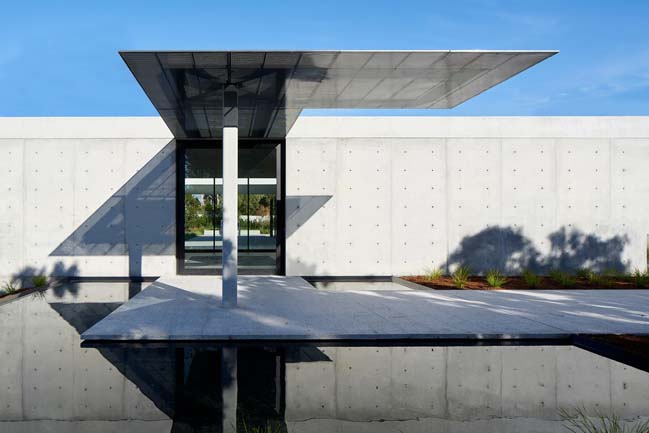
The bars open to different directions of the hilltop, with views of treetops, the bay and the city. The building threads and weaves, making holes in things, or making things that make holes in things that are not. The bars twist and fold, cross and loop, bridge and divide. At the intersections are vertical connections. These abstract geologies do not impose, but expose, expanding the realm of space and diminishing the role of form. The interest is in transparency and lightness contrasted with solidity and mass, folding on themselves, slipping and sliding through space as they frame and connect.
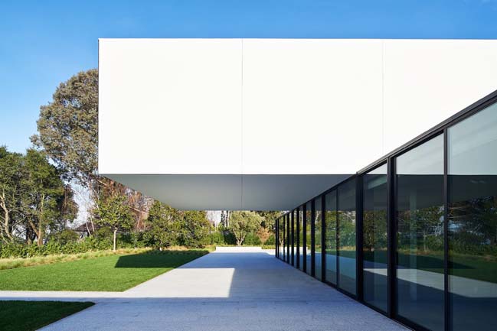
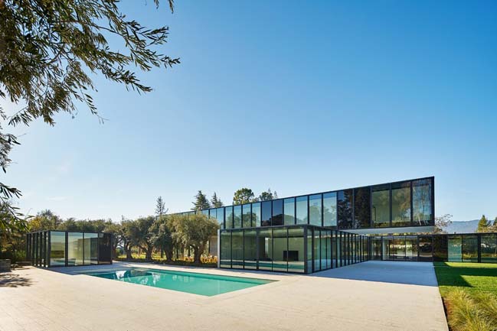

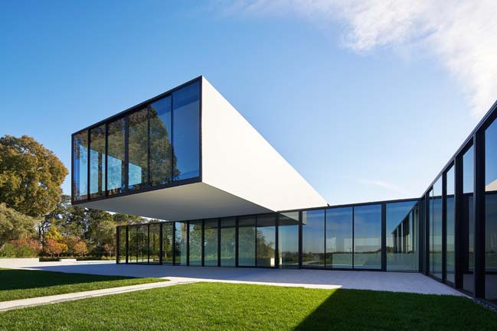

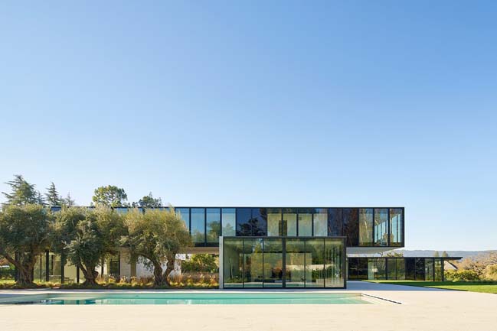
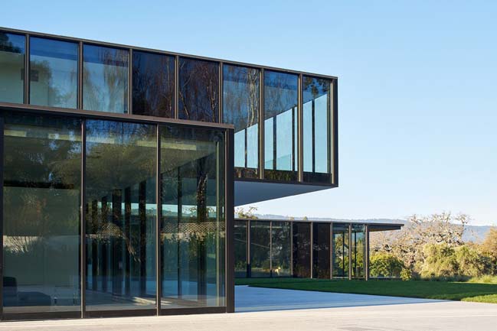
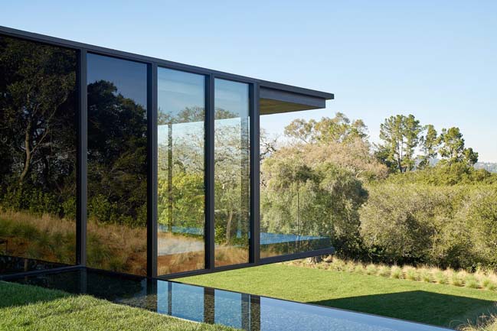
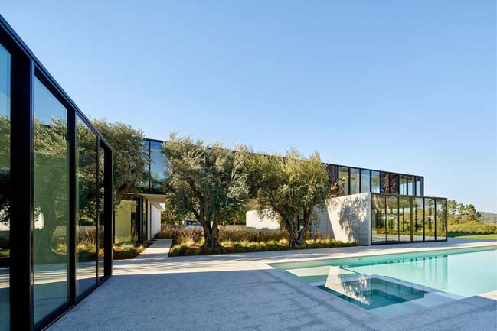
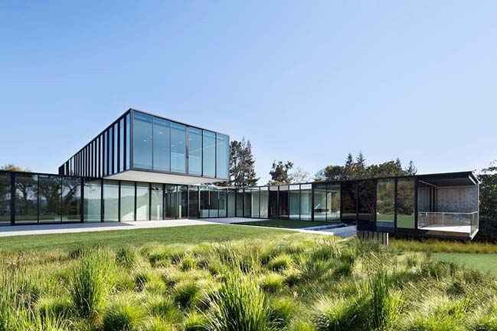
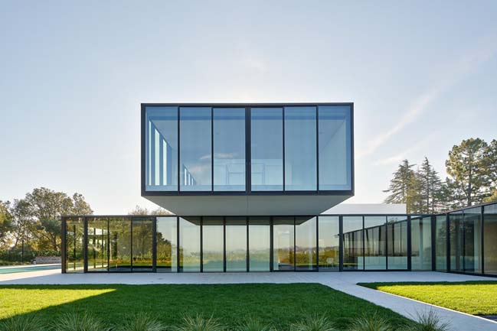

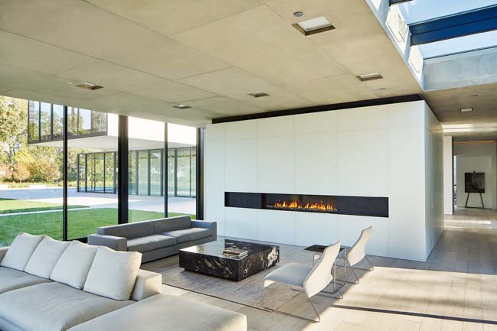
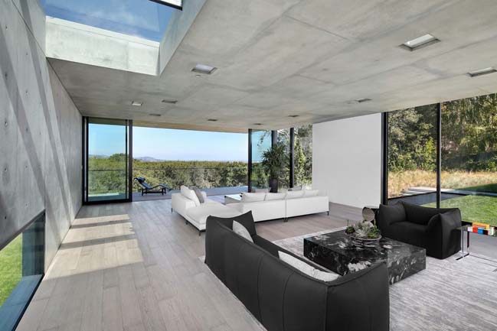
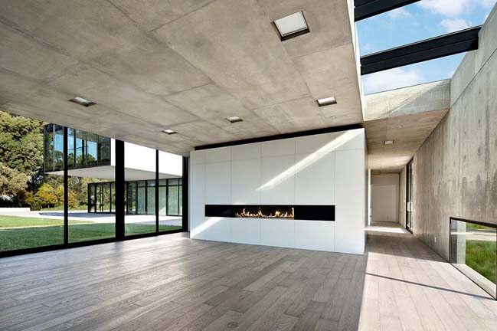


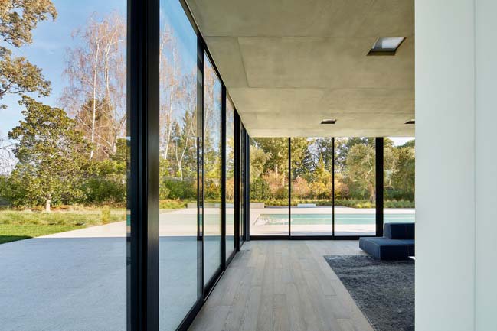
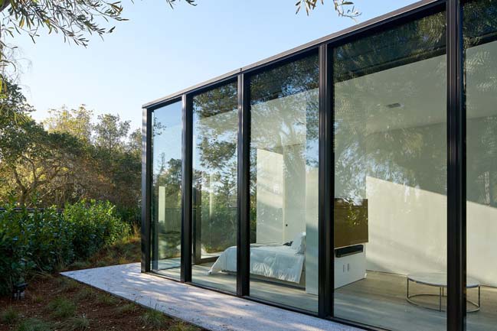
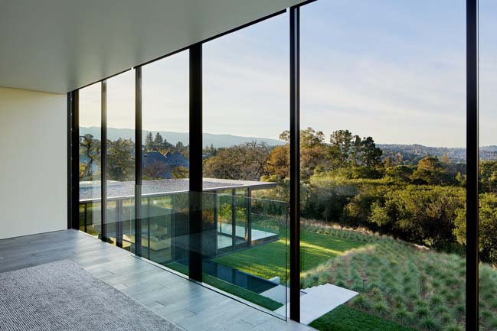
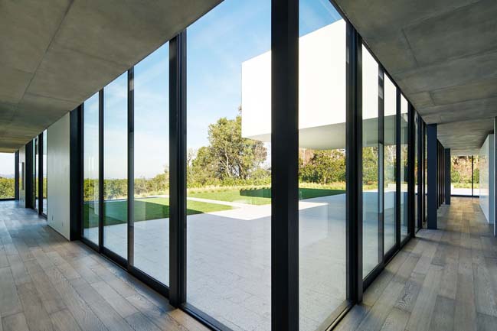
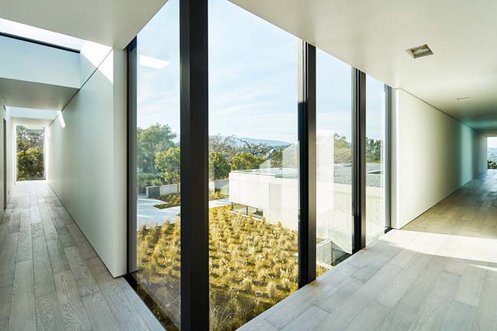
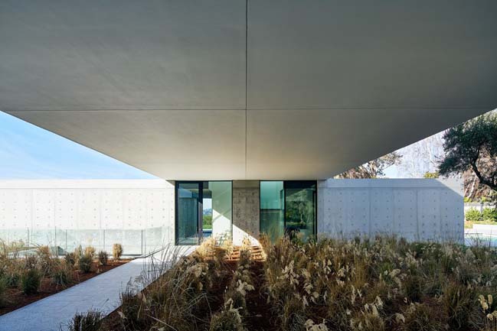
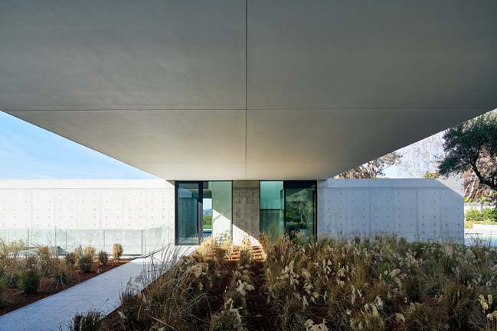
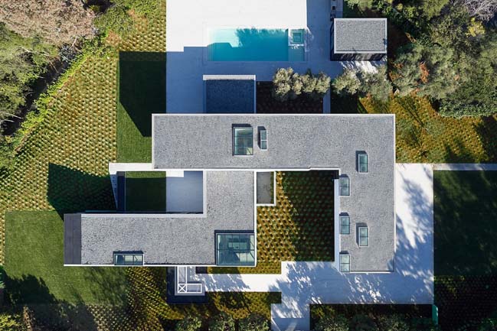
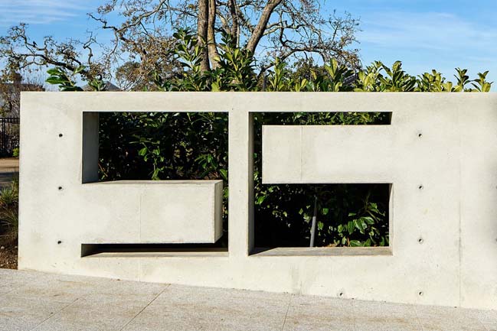
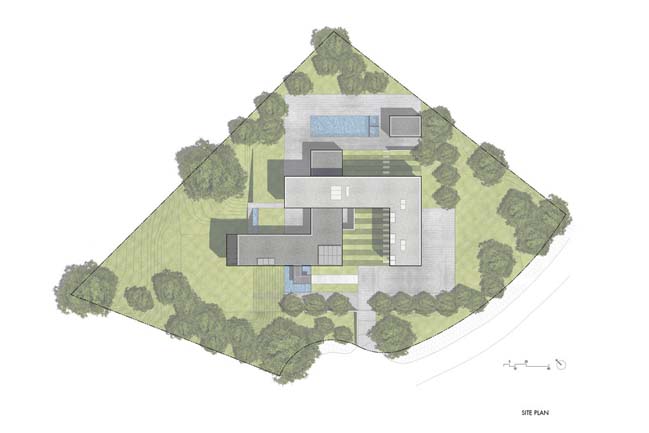
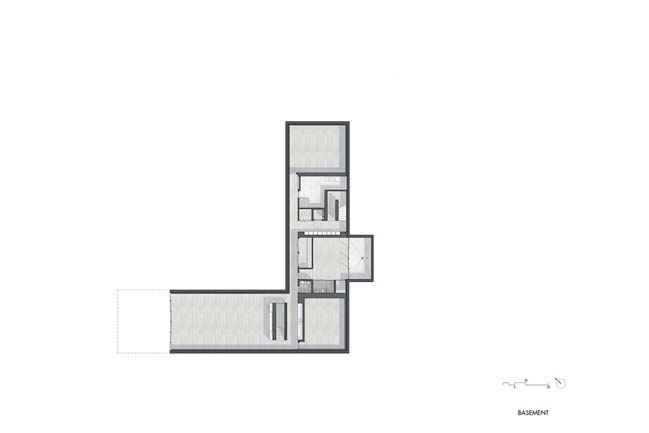
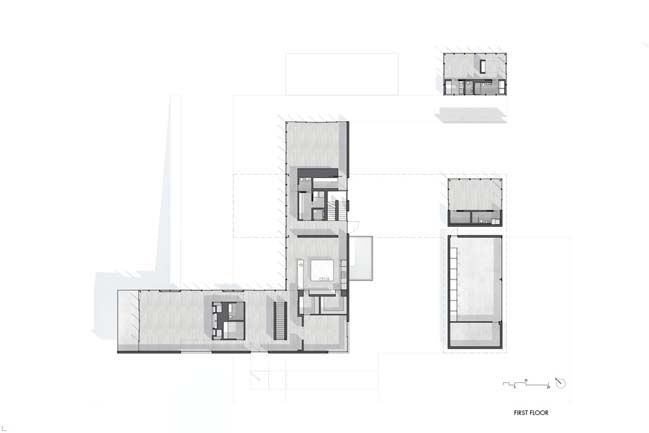
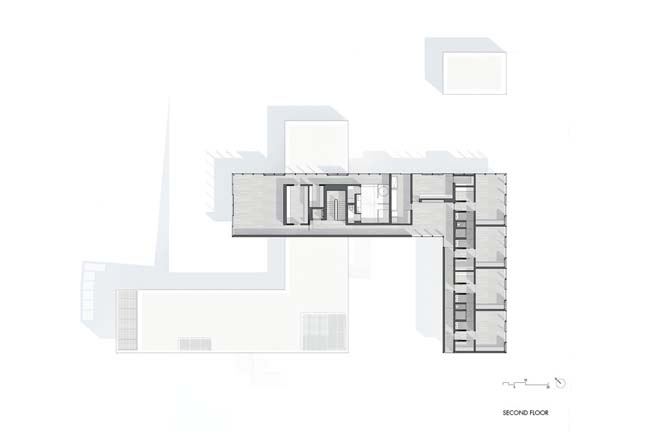
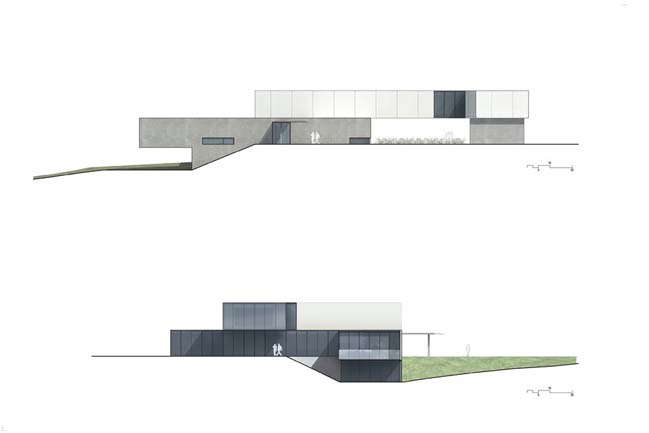
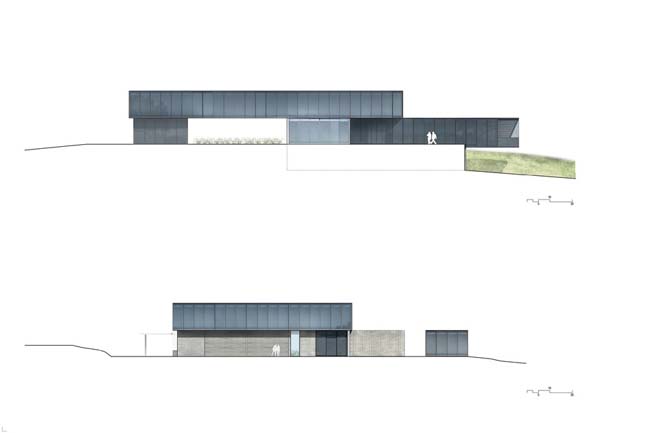
> Luxury villa in California by Schwartz and Architect
> Luxury dream house in California by Hermann Design
OZ Residence by Stanley Saitowitz | Natoma Architects
06 / 28 / 2017 Located on a hilltop in Atherton, CA. OZ Residence is a luxury glass and concrete home by Stanley Saitowitz | Natoma Architects with an unique L-shaped bars structure
You might also like:
Recommended post: Loft dos Sonhos by TN Arquitetura
