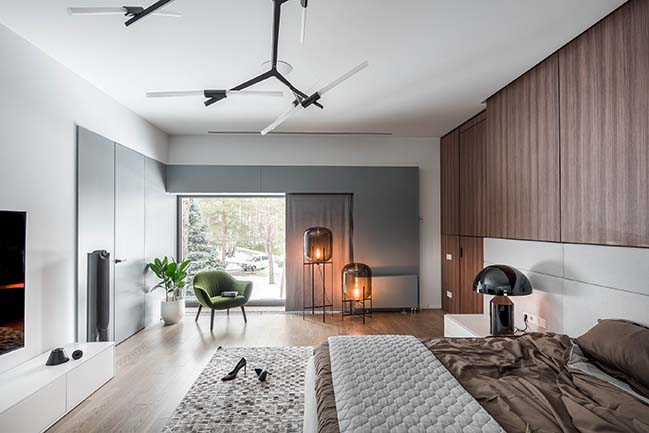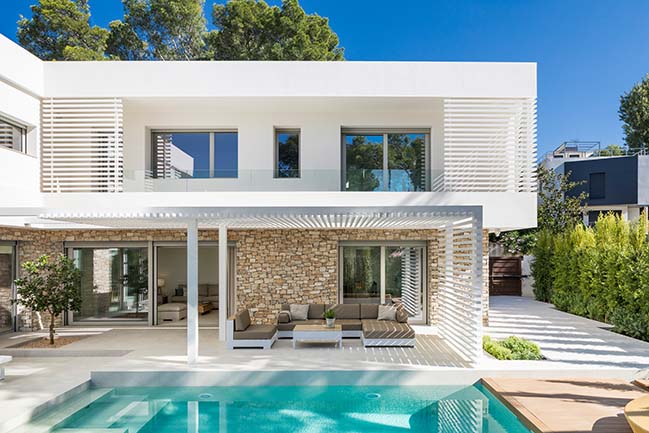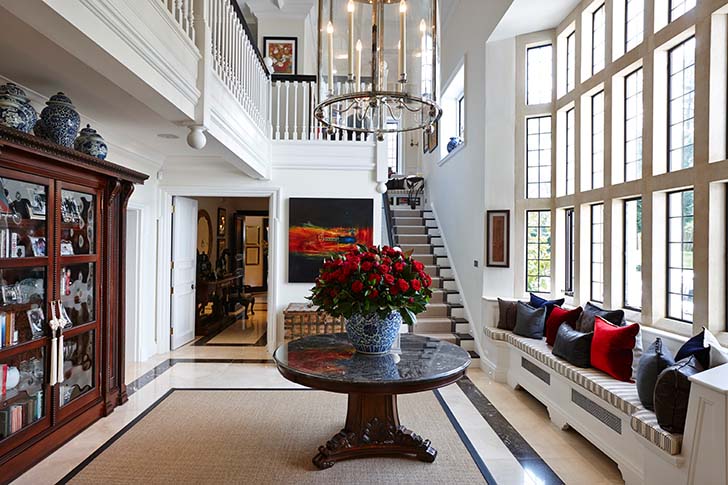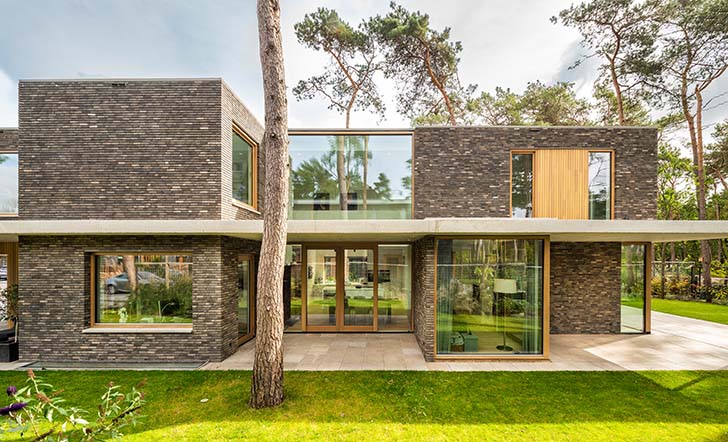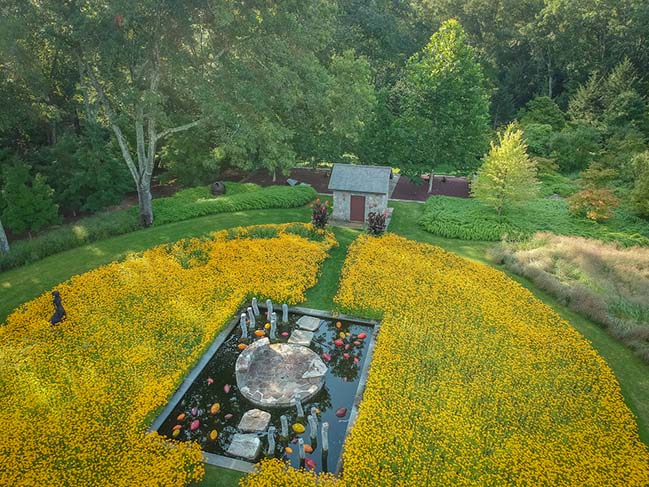12 / 29
2018
The Parejas Peinado House was conceived as a single volume that extends itself from side to side on the site. The use of materials such as concrete, glass, and wood contribute to the volumetric definition of the composition. Even though, from the street side, the house appears to be a 2 level house, it is a single story home, which uses the natural slope of the terrain to integrates the garage into the architectural composition.
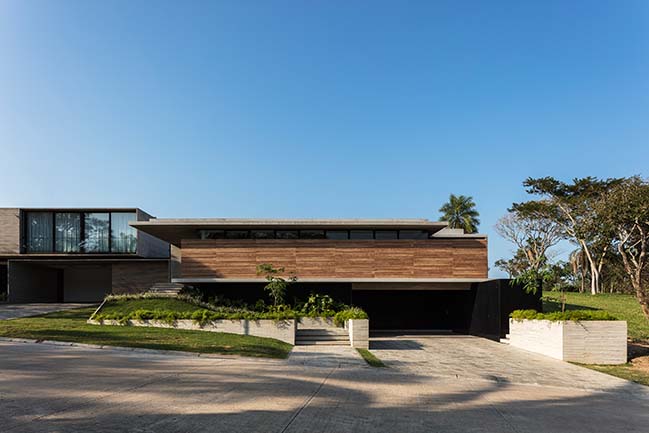
Architect: Sommet
Location: Santa Cruz, Bolivia
Year: 2018
Area: 420 sq.m.
Architect in Charge: Sebastian Fernandez de Cordova
Team: Erika Peinado, Mariano Donoso, Diego Frias, Malena Herbas
Photography: Leonardo Finotti
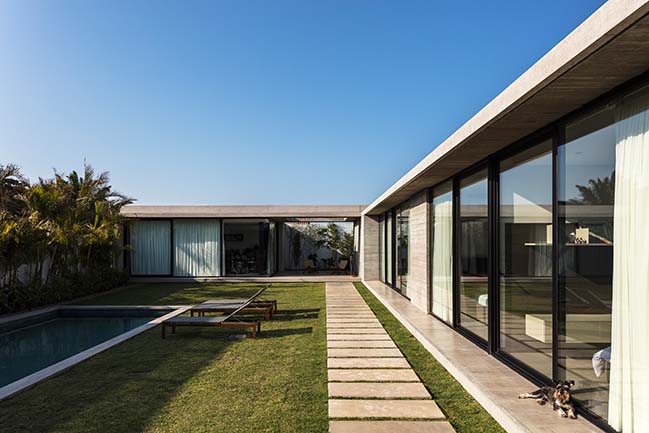
From the architect: This project divides its program through a distribution hall that welcomes you into the house and works as a catalyst between the social and the service areas. All the service areas are concentrated towards the main façade, which helps bring privacy from the street side and blocks the views into the most intimate areas of the house.
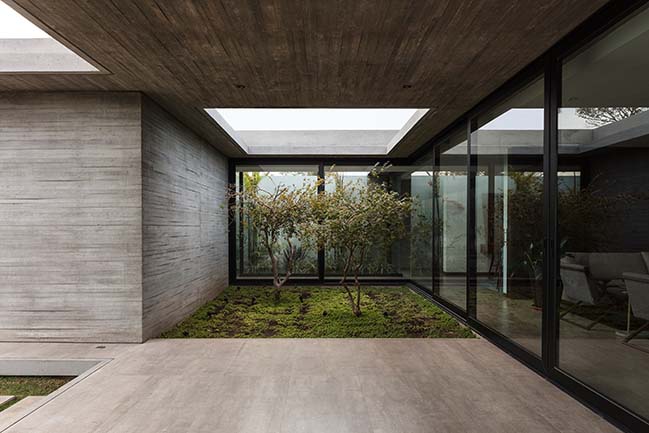
The kitchen and living room are connected with each other and work as the social core of the house. They extend into the terrace, creating continuity between all the public areas of the house and reinforcing the connection with the garden and the swimming pool.
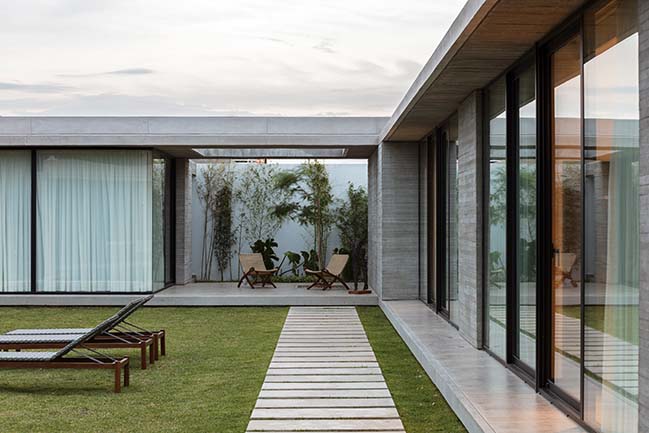
An interior garden divides the public areas from the corridor that leads into the bedrooms and creates pockets of green spaces in the interior of the house. The bedrooms are distributed along the swimming pool, enjoying the views and the proximity with the garden. The music room is located at the end of the swimming pool and completes the composition into a “U”-shaped floor plan. It helps contain the garden and encloses it, so that all the spaces in the house look directly to it.
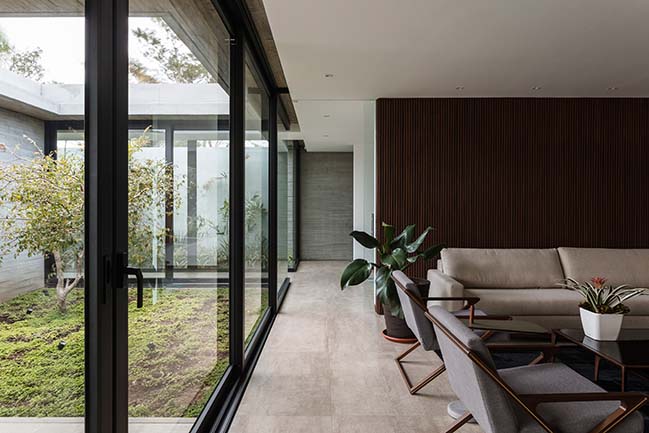
Finally, the master bedroom is located at the end of the house. It has direct views to both the swimming pool and an interior garden, which brings privacy into the master bathroom. This green pockets distributed along the house, not only help divide the programs and bring privacy to some areas of the house, but alt give the house an intimate connection with nature and create a unique character.
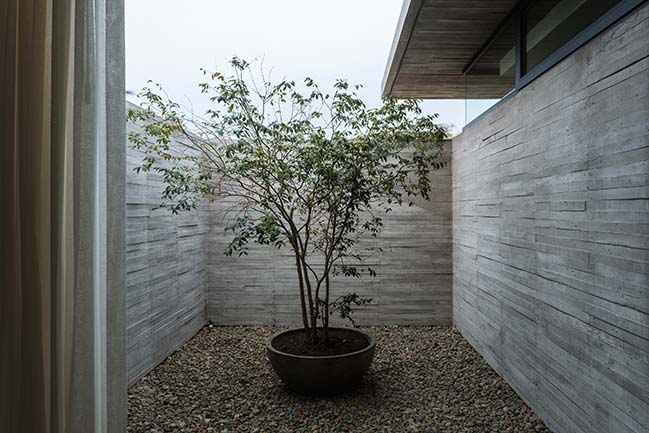
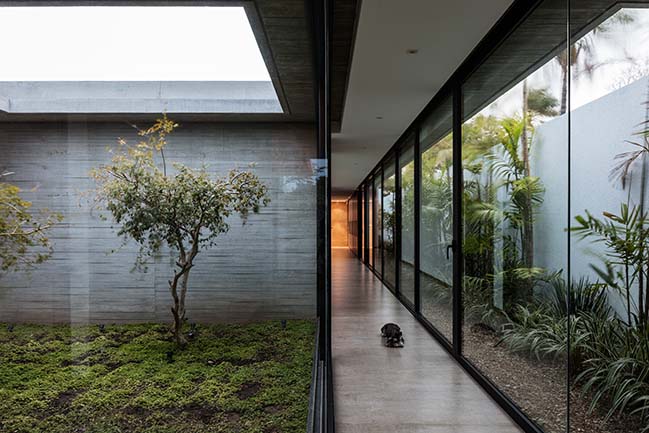
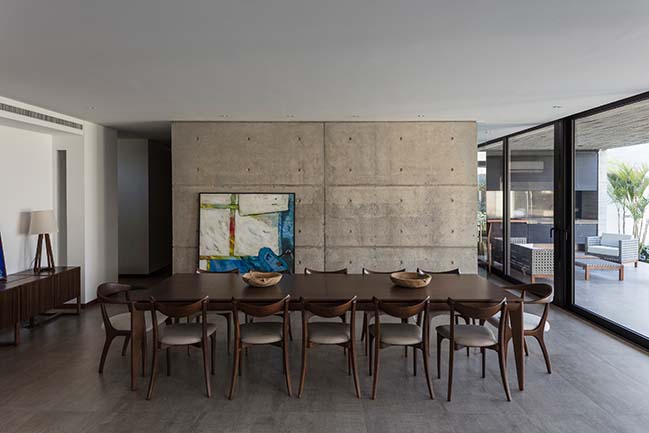
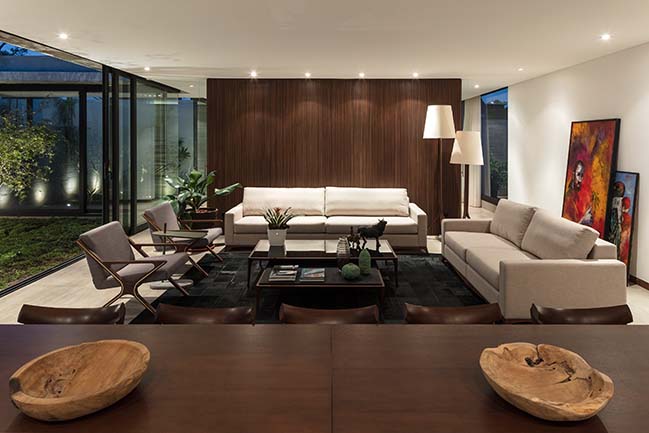
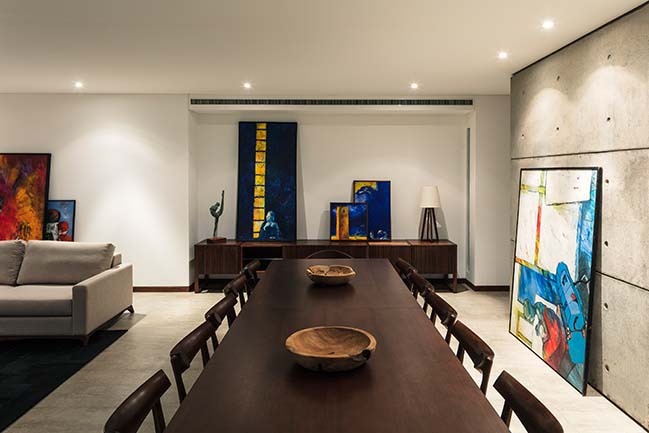
> YOU MAY ALSO LIKE: Aranzazu House by Besonias Almeida Arquitectos
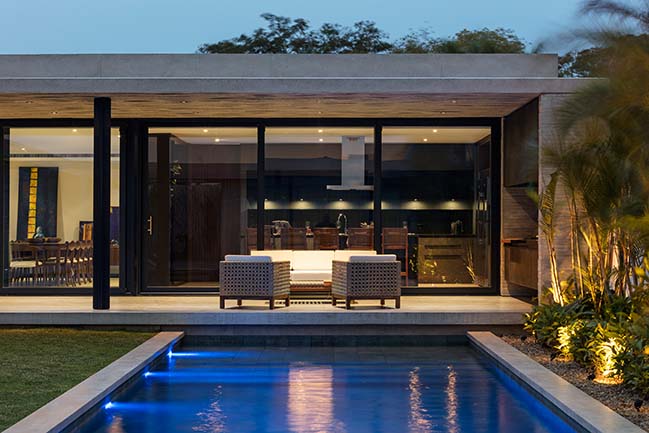
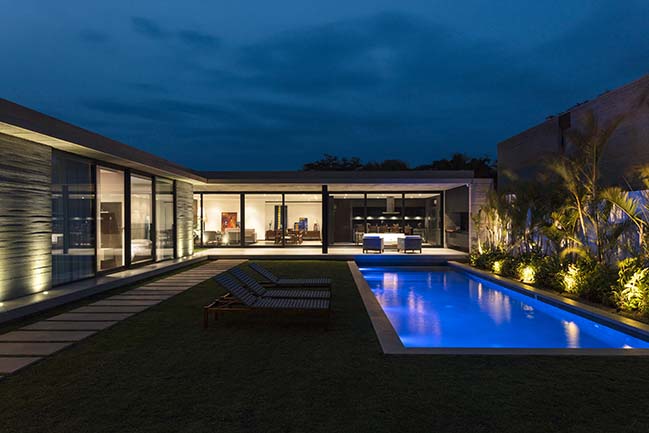
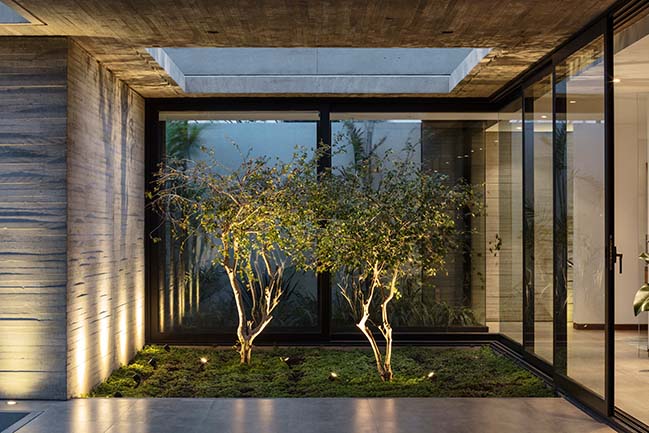
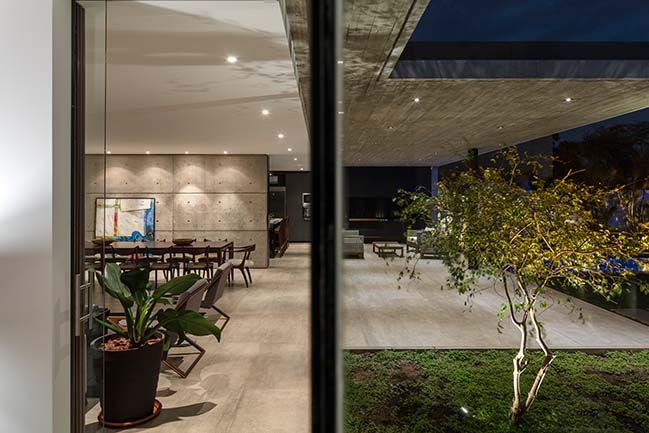
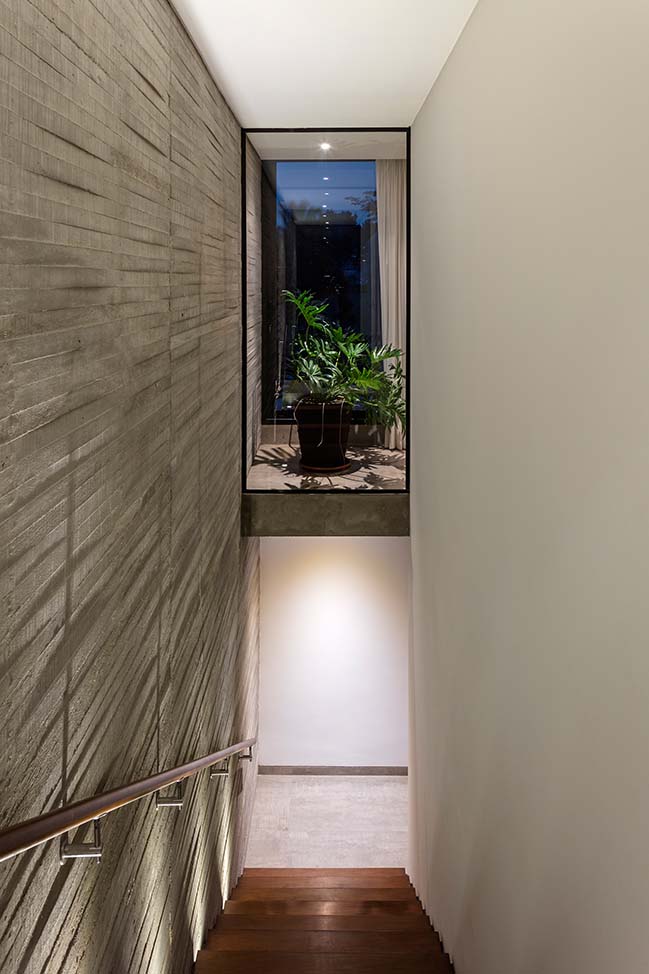
> YOU MAY ALSO LIKE: Modern concrete house in Ecuador by Ruptura Morlaca Arquitectura
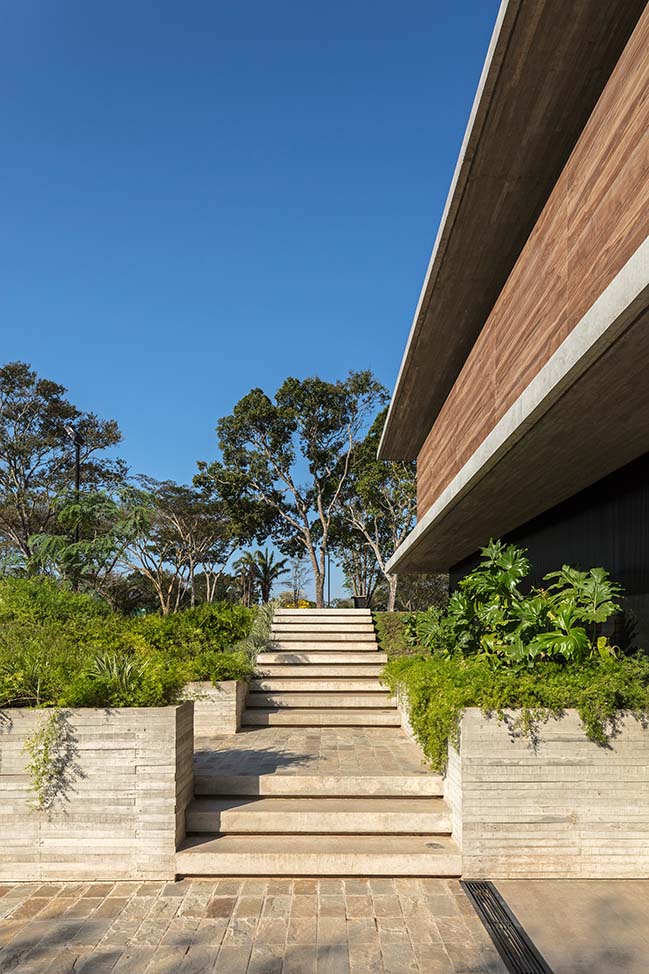
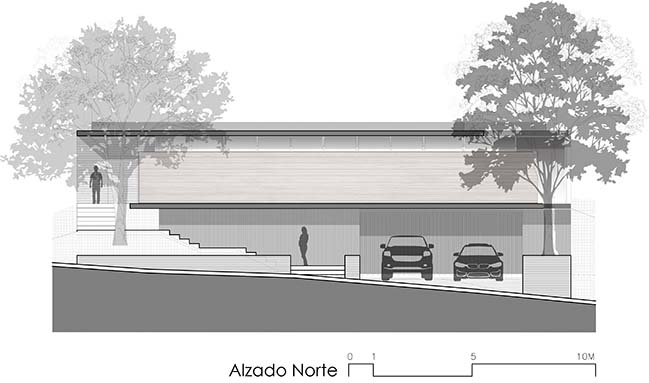
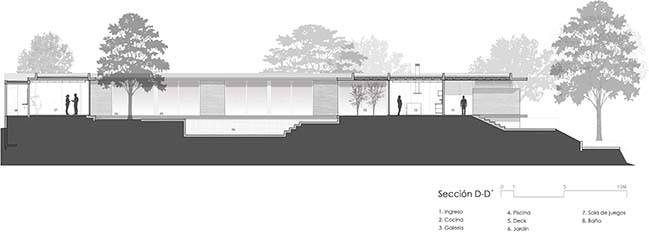
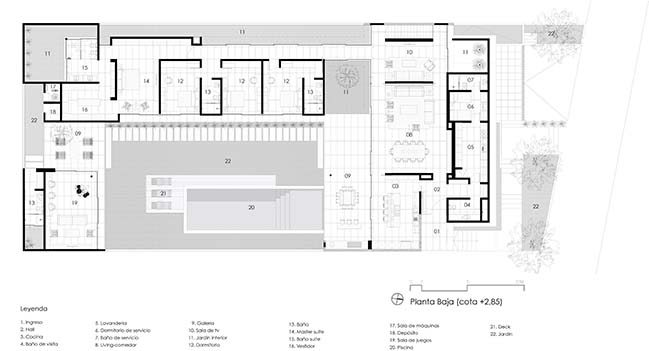
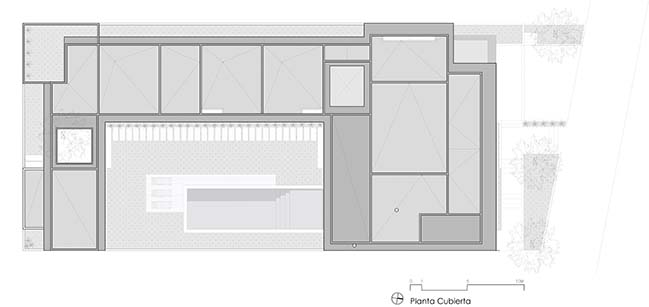
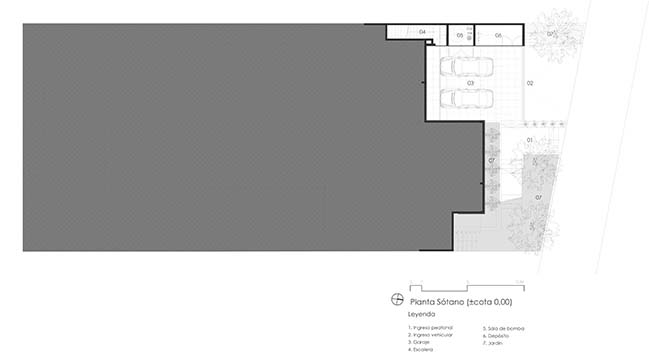
Parejas Peinado House by Sommet
12 / 29 / 2018 The Parejas Peinado House was conceived as a single volume that extends itself from side to side on the site. The use of materials such as concrete, glass, and wood...
You might also like:
Recommended post: InSitu Garden by Land Morphology
