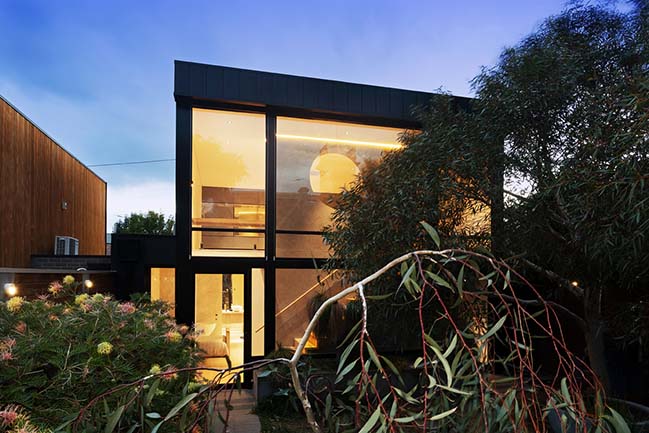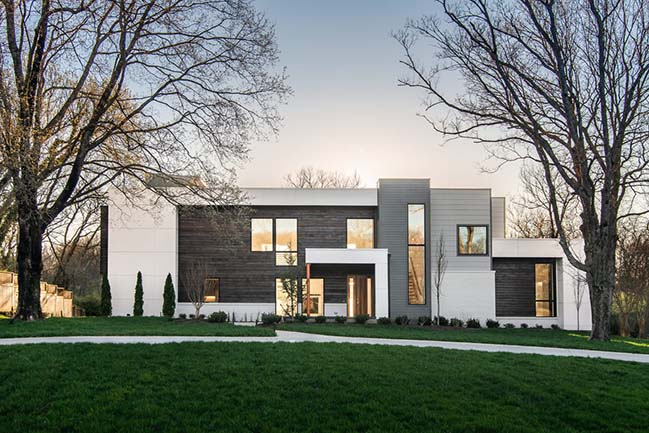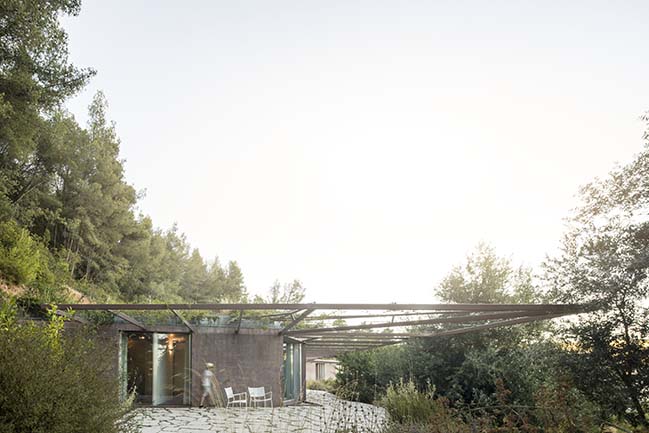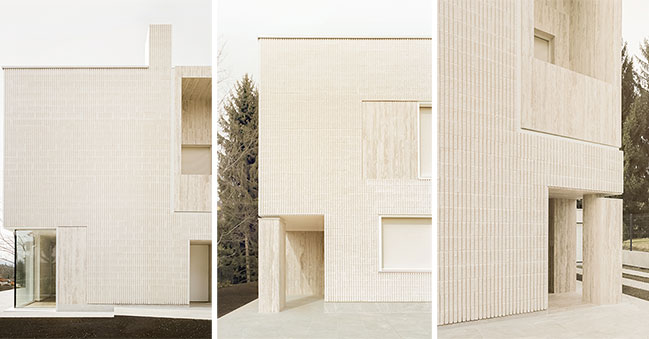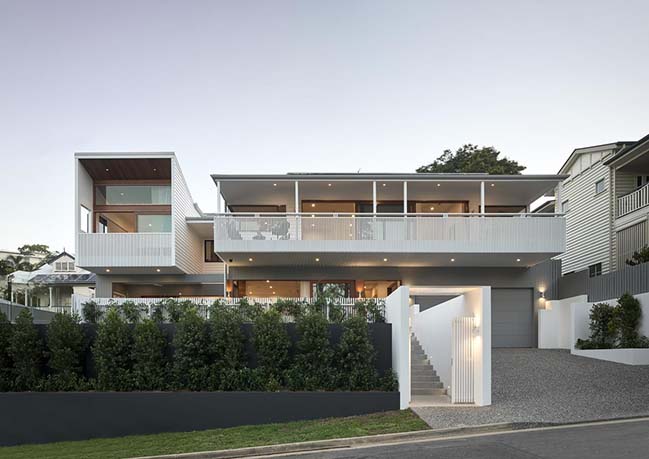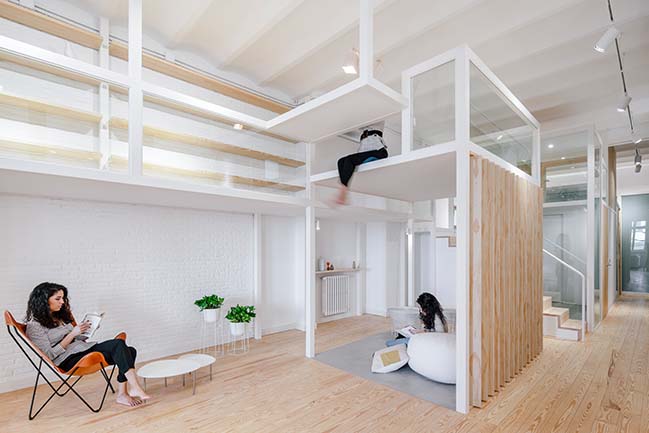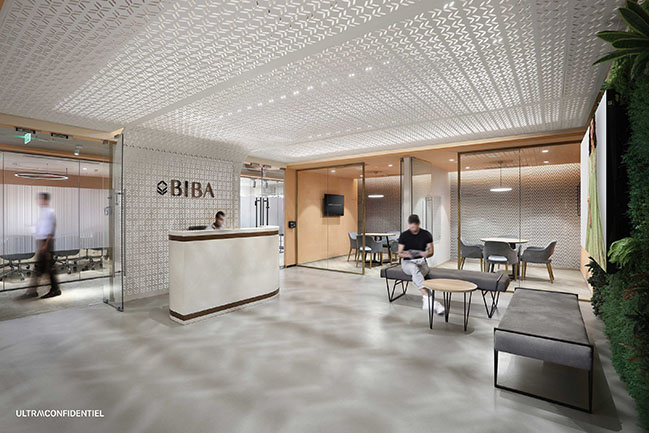07 / 04
2019
The Rest House in Flinders is the result of a long-standing friendship between the clients and architects, Tim Spicer and Col Bandy. Their shared love of sailing and the Victorian coastline inspired the form of this house situated by the sea.
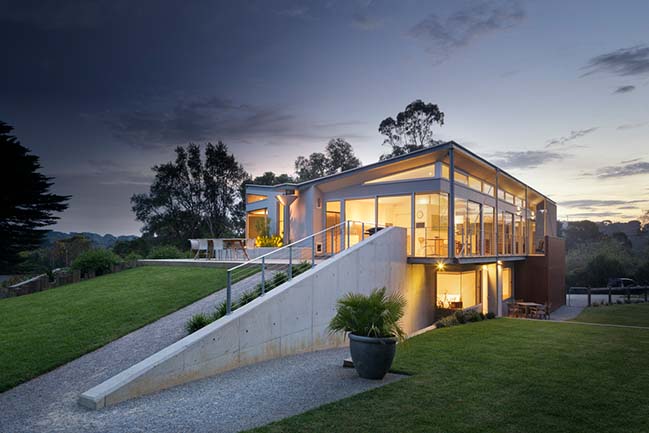
Architect: Tim Spicer Architects
Location: Mornington Peninsula, Australia
Year: 2013
Project size: 260 sqm
Site size: 1000 sqm
Photography: John Gollings
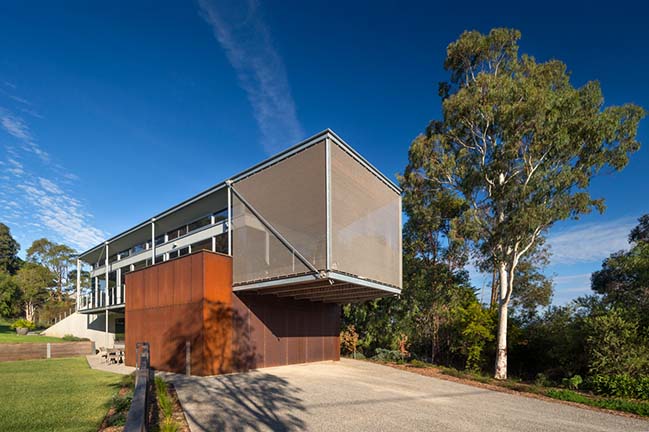
From the architect: Its butterfly roof mimics a boat’s hull, its angled walls protecting the garden from the prevailing southerly winds that whip off Bass Strait. The building and landscape have been designed to seamlessly integrate, utilising the slope of the land, the surrounding vegetation and views of the valley and ocean.
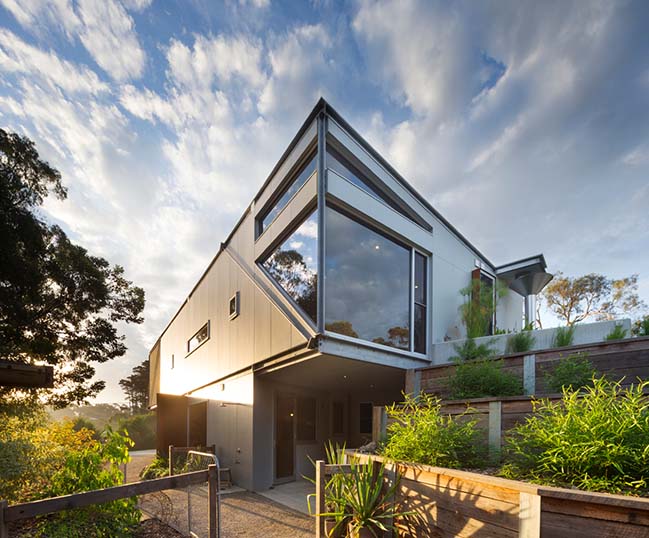
Designed for an active retiring couple, the first floor contains a large kitchen, dining and living area and, at its easterly end, spills onto an entertaining terrace and garden at the rear of the block. At the west end of the house, the living room opens up onto a large cantilevered deck, enclosed by stainless-steel mesh, which provides a protected vantage point overlooking the valley below. Natural light floods the large glazed walls, whilst sliding doors to the north, east and west connect the internal spaces with the surrounding garden and bush vistas.
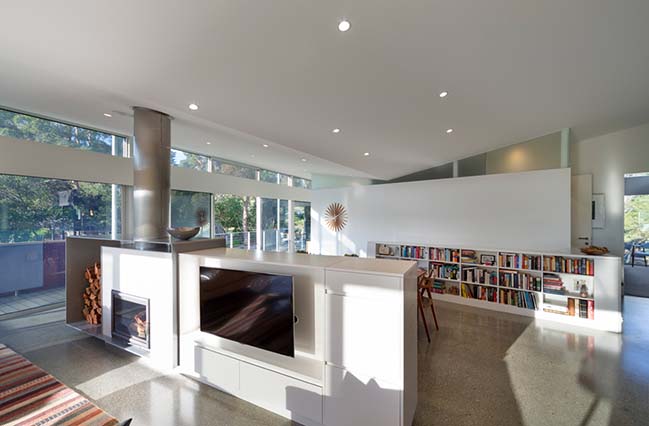
A discreet passage connects the main living space to the master bedroom and ensuite, which provide views over the terraced garden and across the coastal landscape towards the ocean. The fall of the site gives way to the ground floor below which contains two guest bedrooms, wet areas and a lock-up garage. A large water tank has been integrated into the design to form the base of the terrace above.
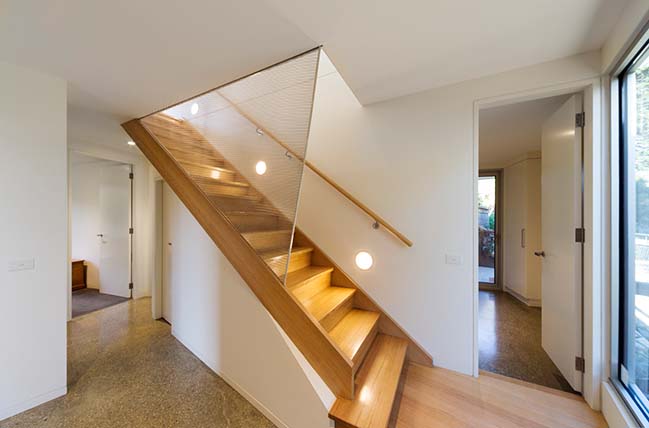
The house materials respond to the salty coastal location – concrete, glass, corten and galvanized steel – selected for their inherent durability. The design is purposefully detailed to accentuate the materials’ true characteristics and structural connections.
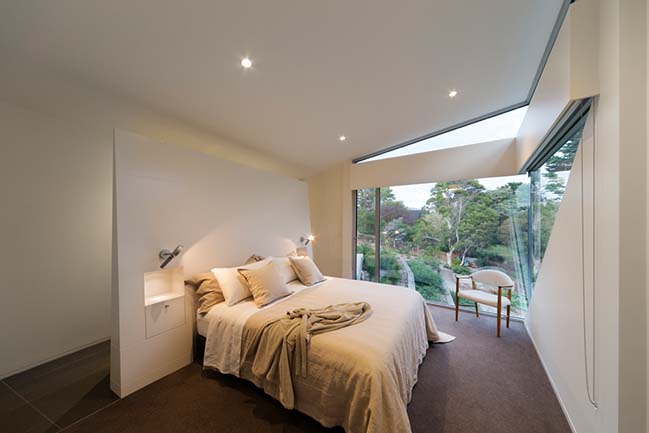
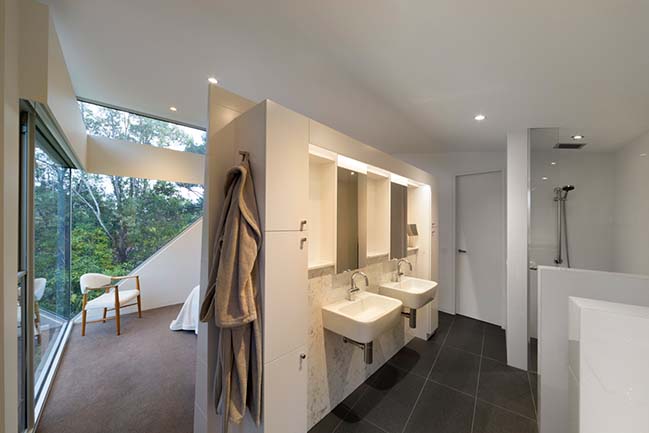
YOU MAY ALSO LIKE: Brodecky House by Atlas Architects


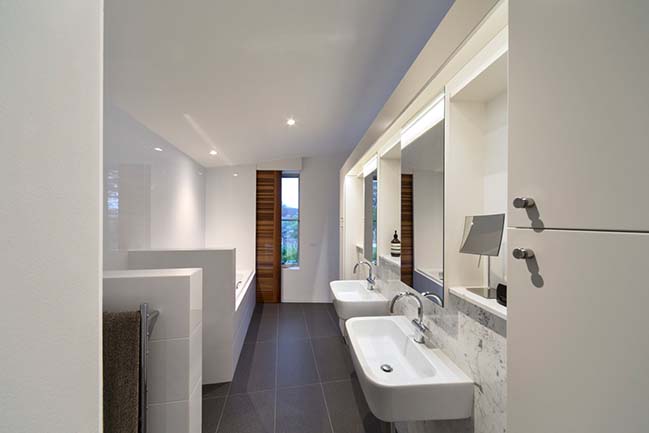
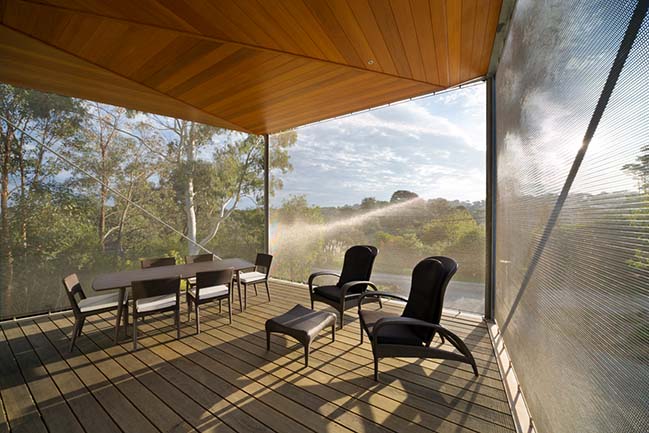
YOU MAY ALSO LIKE: Peppertree Villa by Luigi Rosselli Architects
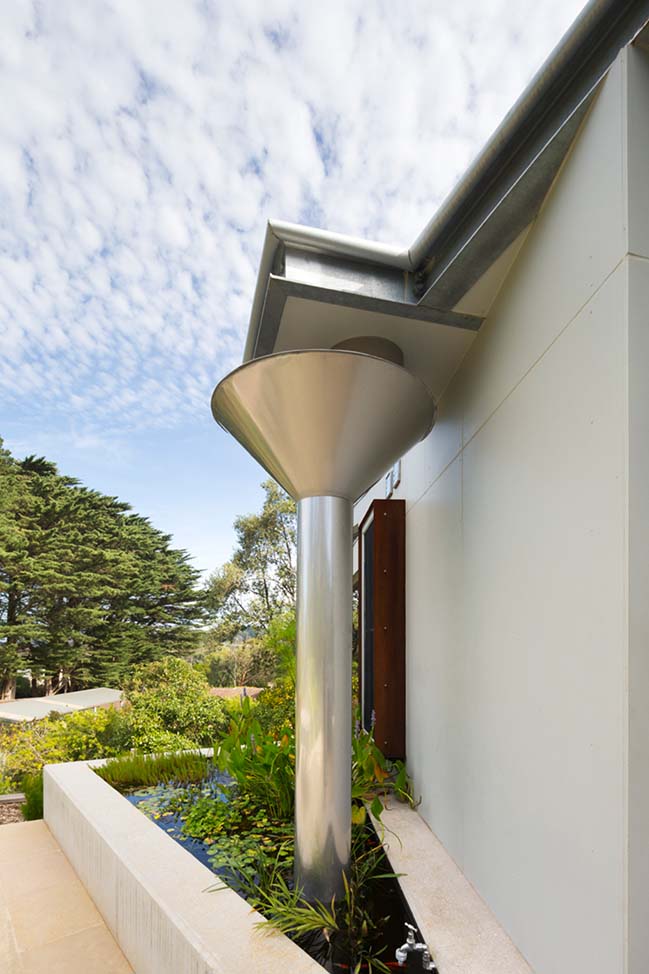
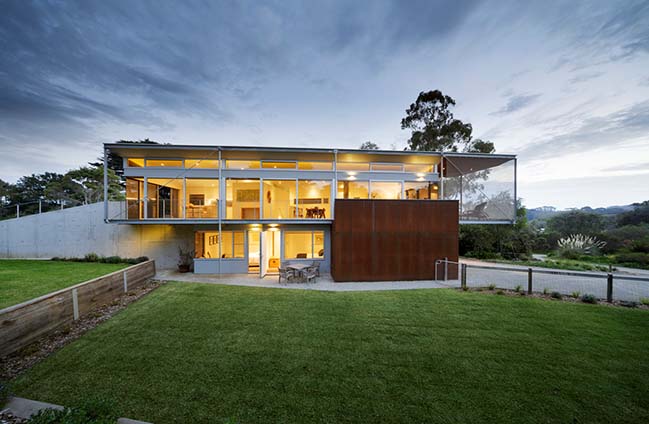
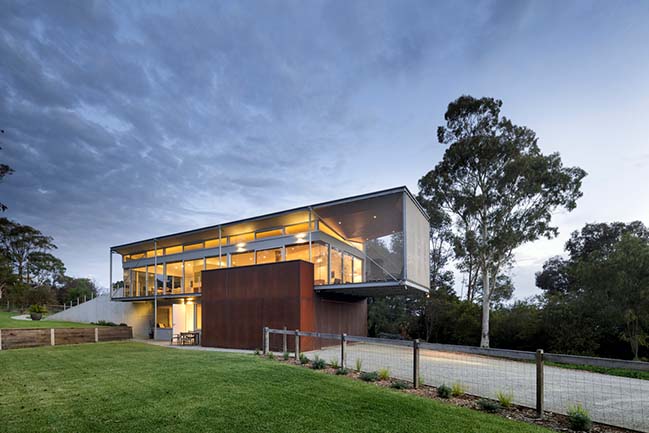
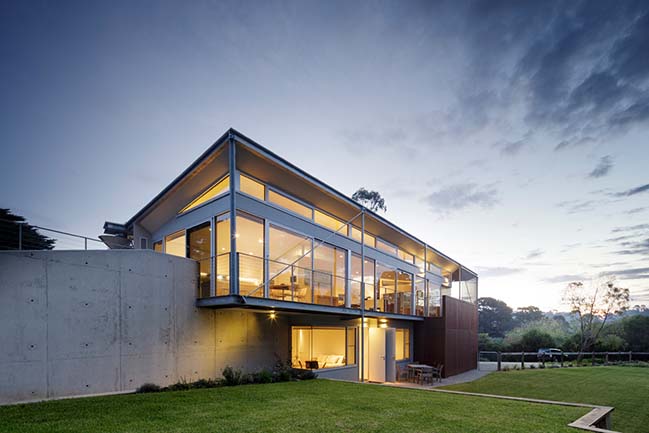
YOU MAY ALSO LIKE: Project Albert Park extension by Modscape

Rest House by Tim Spicer Architects
07 / 04 / 2019 The Rest House in Flinders is the result of a long-standing friendship between the clients and architects. Their shared love of sailing and the Victorian coastline...
You might also like:
Recommended post: Biba Headquarters by Ultraconfidentiel
