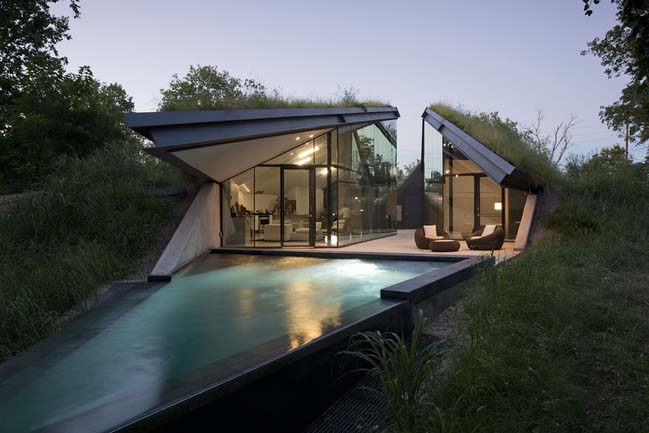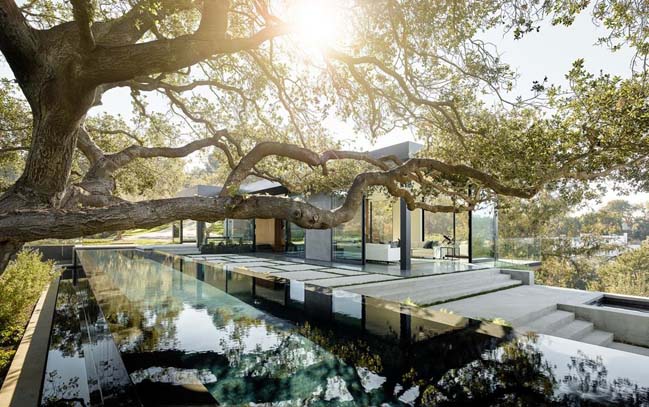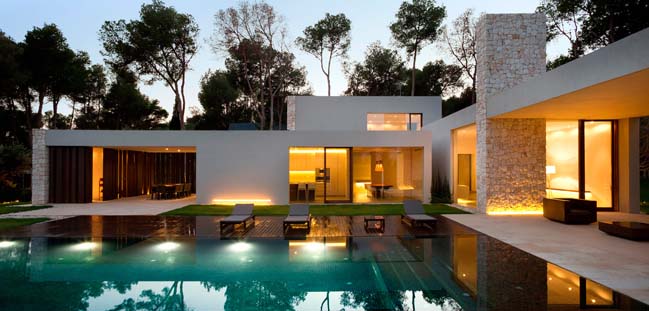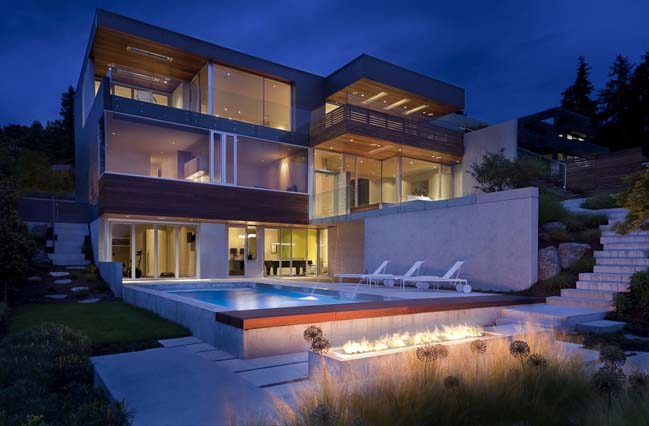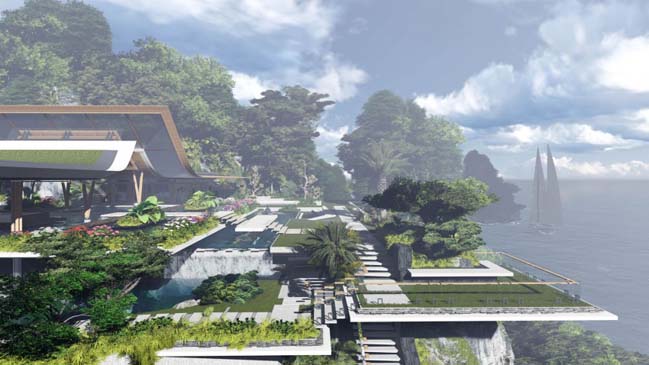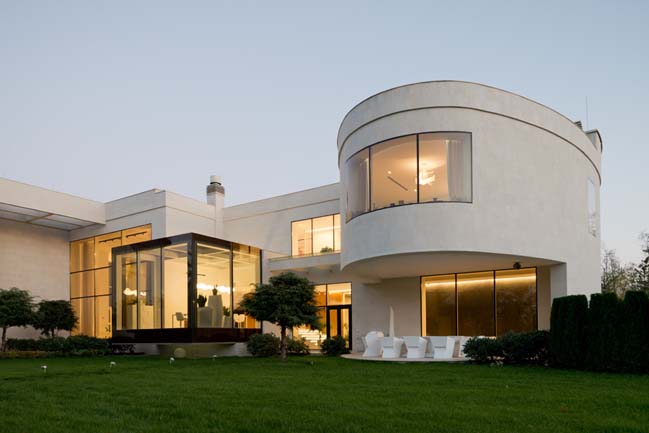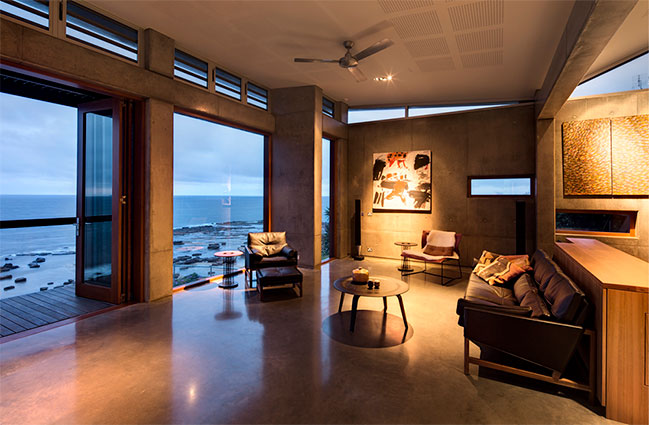05 / 28
2015
Designed by iStudio Architecture. The Brick House is a single family house set within hills and farms in Wada, near Mumbai, India.
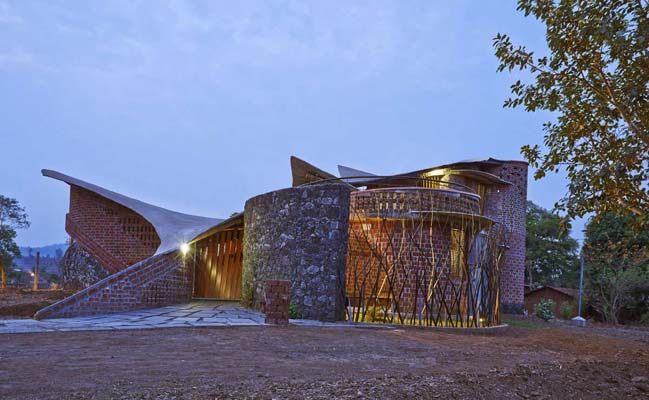
From the architects: The impact of the architecture of the structure is strong, leading the viewer to a new observation, not allowing him to be complacent about the space which he occupies. The organic form emerges from the ground and flows into the skyline, following curved dips and peaks.
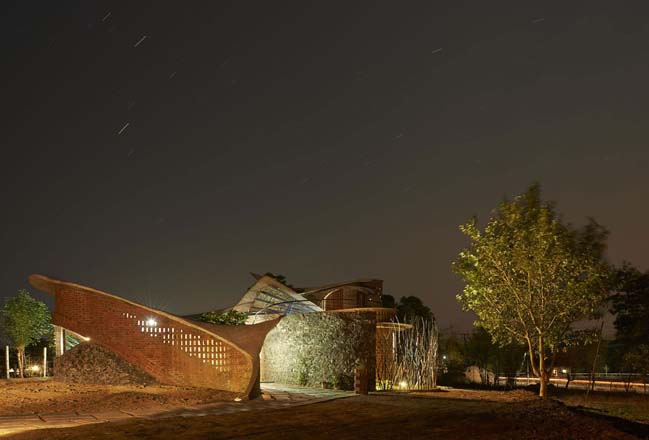
Each space flows into another along curved lines, leading into a seamless space held by the central courtyard. The observer begins his journey along the curved jali brick wall offering tantalizing glimpses of the interior, thus drawing him into dramatic compositions of light and shadows.
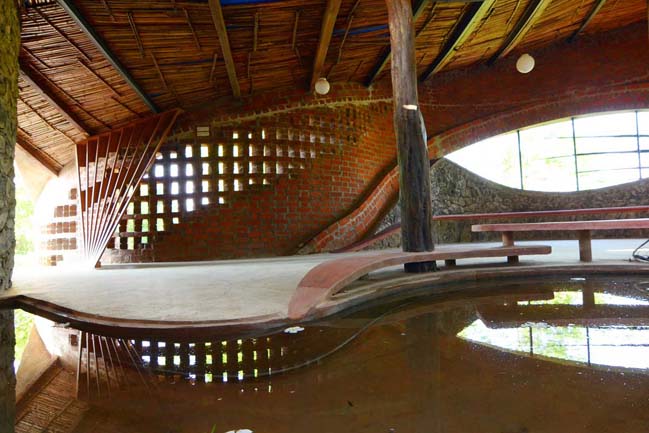
As one enters into the structure, one is greeted by the soft sunlight falling to the central body of water and the coolness within the structure. The interior space is dominated by the two huge arches of brick and stone, opening to vistas of farms and hills. The furniture seems to rise and fall from the walls or floor dramatically leading one's eyes to play of materials against each other.
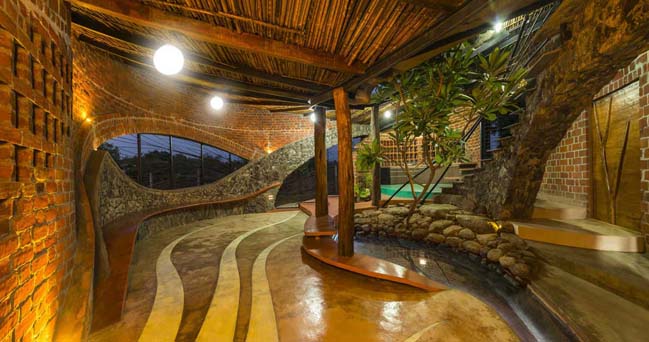
Zoning of activities responding to the climatic conditions and views was achieved with the use of levels leading to a single yet distinct living room, kitchen and dining. South-west position of first floor bedroom provides shade to courtyard and keeps water body cool.
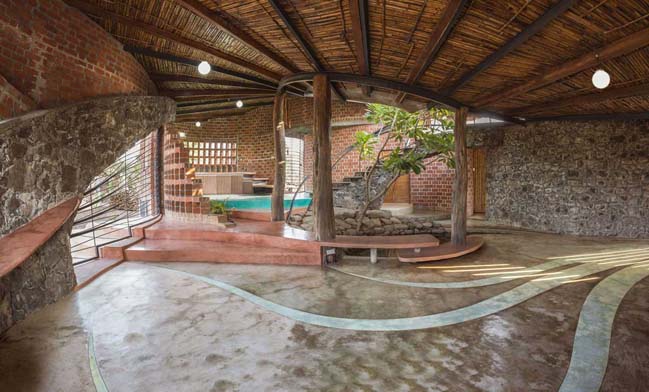
The positions and sizes of the openings are dictated by climatology, ensuring natural light, cross ventilation and passive cooling. Taking inspiration from architect Laurie Baker, we used techniques like rat-trap bonds brickwork, filler slabs, brick jalis, brick arches, built-in furniture and use of local material. These proved low cost and eco-friendly technologies, allowing this 2500 sq ft structure to be constructed in INR 20 lakhs due to reduced requirement of steel, cement & bricks.
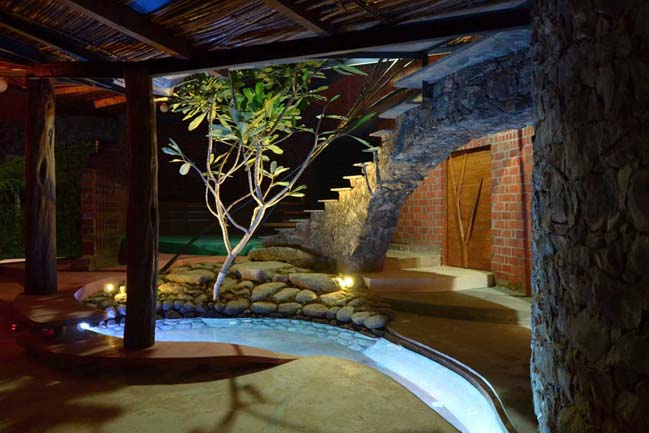
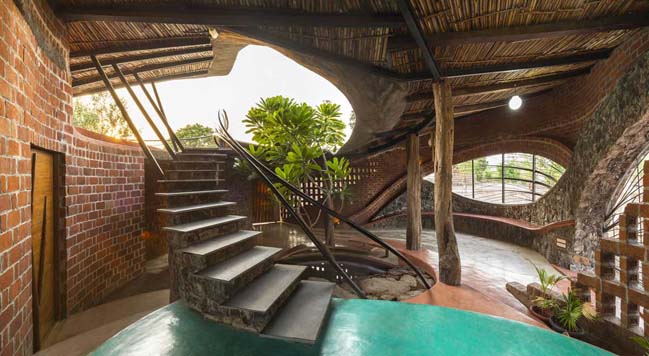
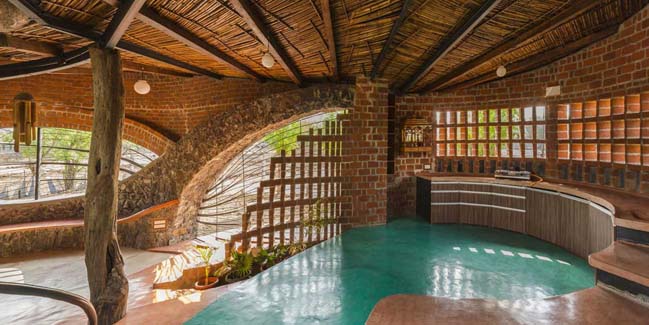
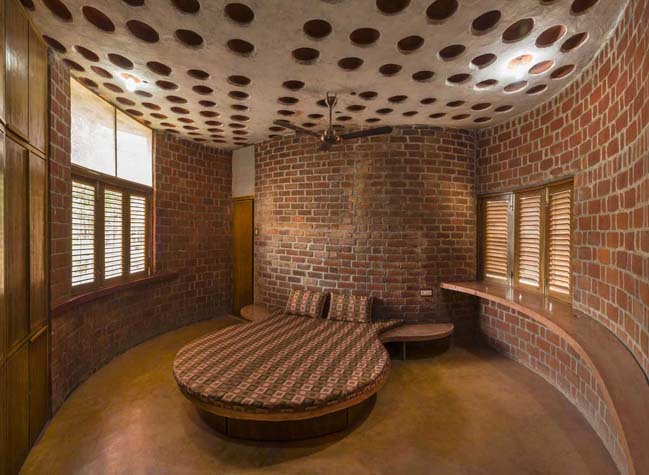
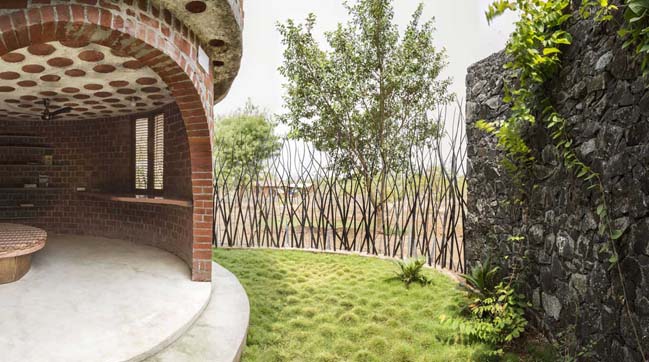
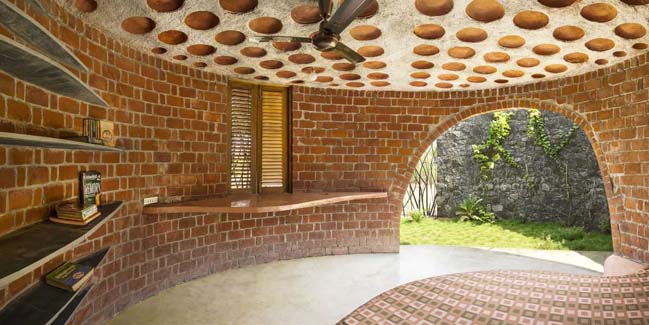
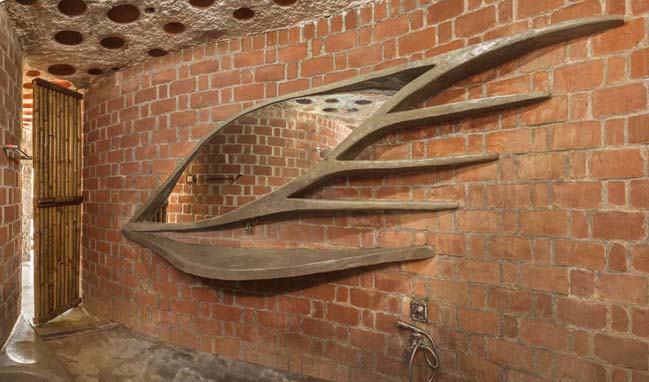
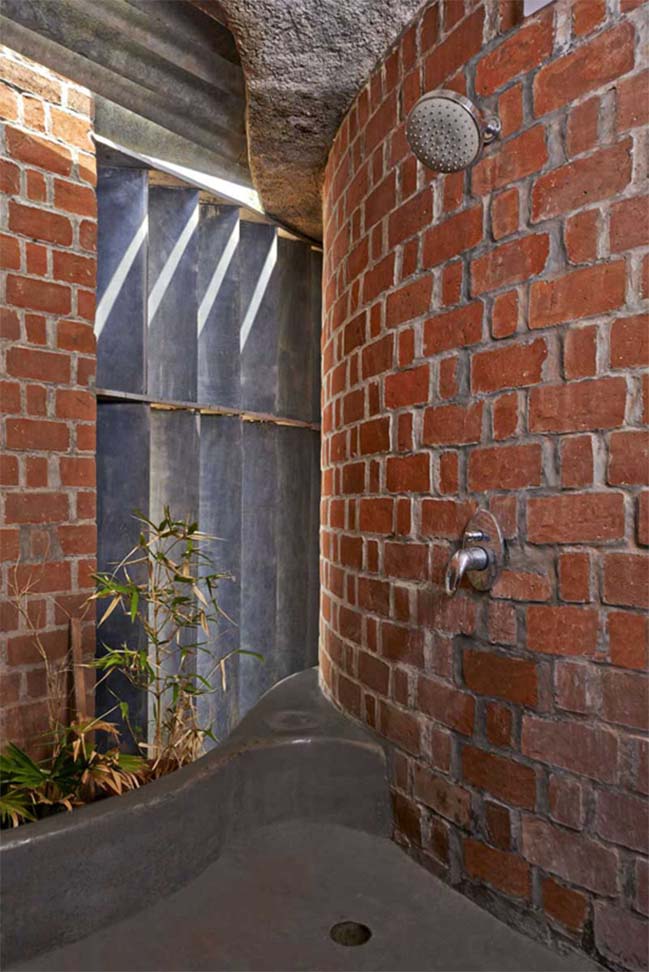
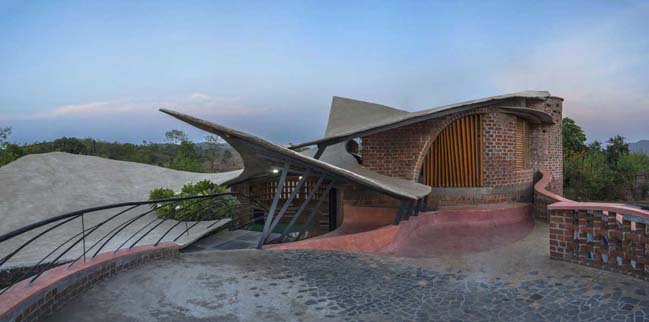
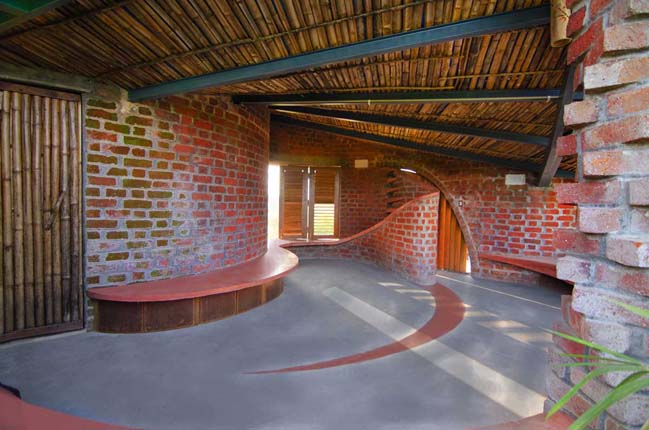
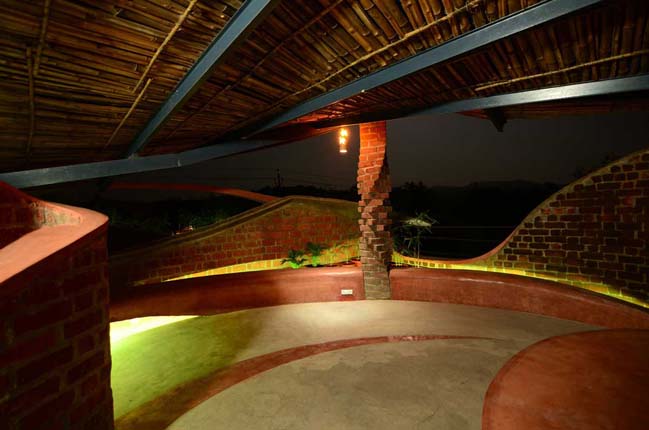
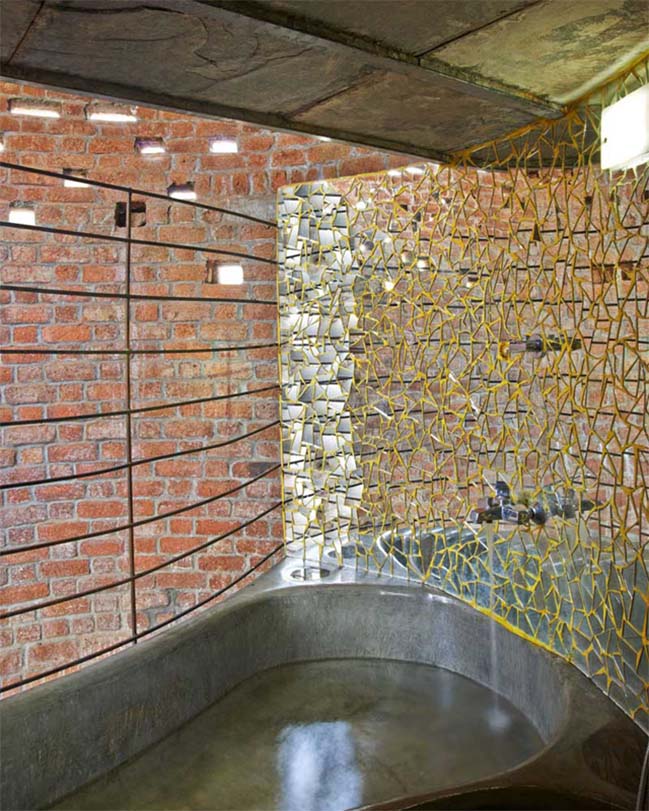
photography: anclicks and bmdpix
keyword: single family home
The Brick House by iStudio Architecture
05 / 28 / 2015 Designed by iStudio Architecture. The Brick House is a single family house set within hills and farms in Wada, near Mumbai, India
You might also like:
Recommended post: South Coast House by Indyk Architects
