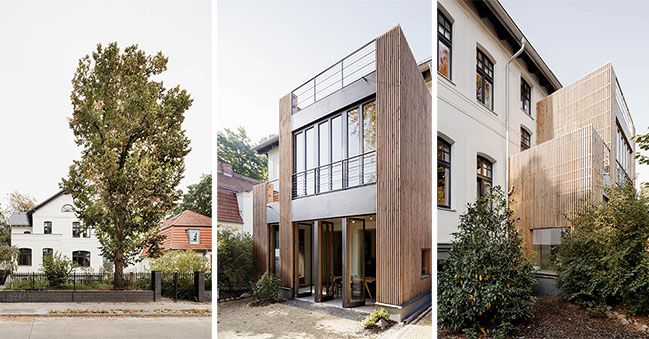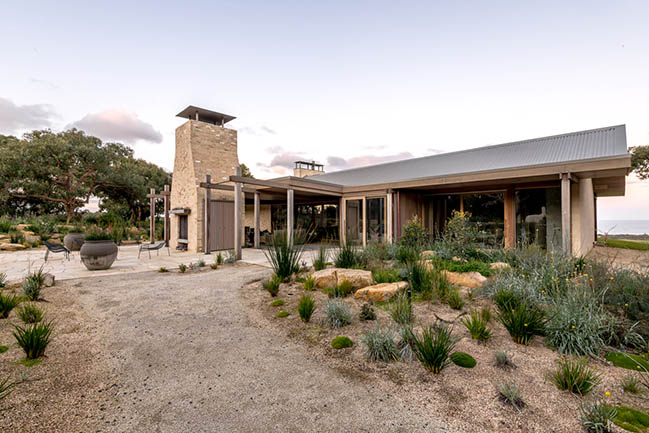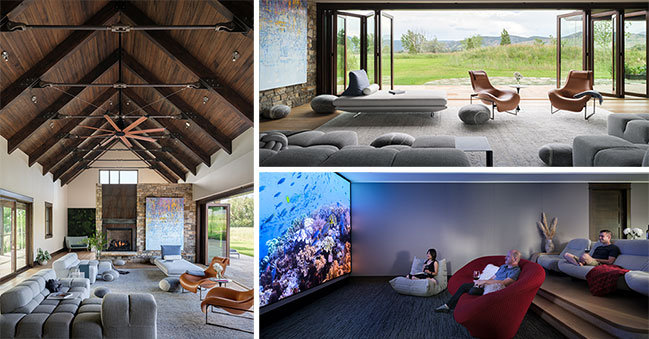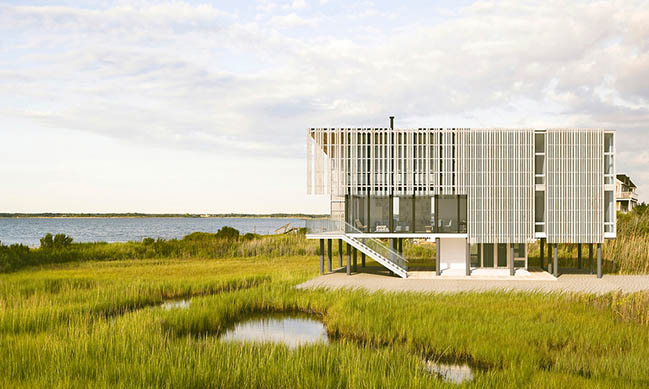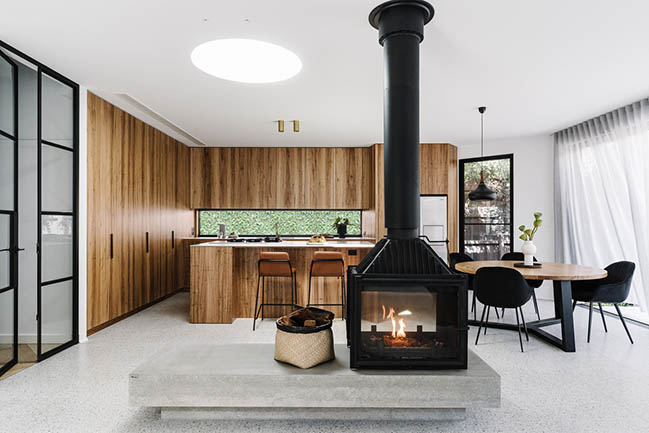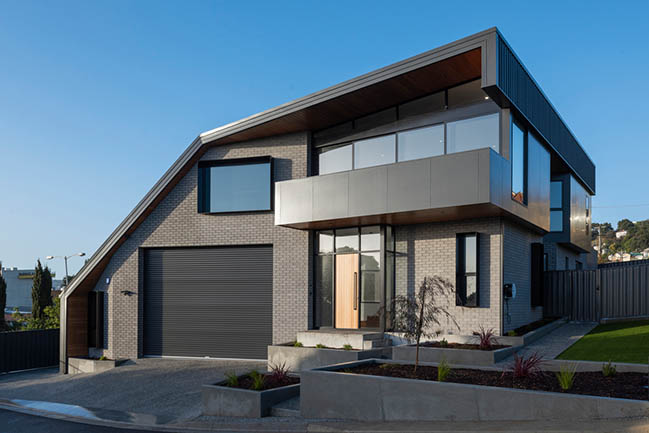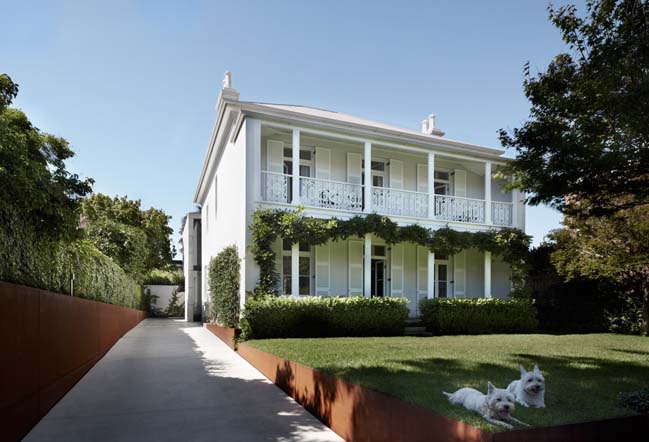08 / 20
2021
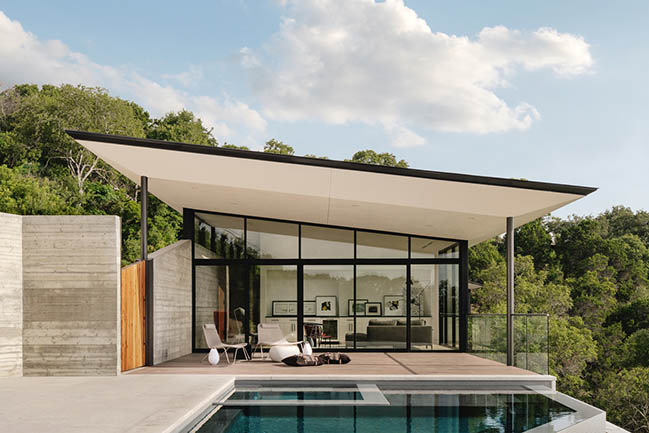
> Bal Harbour House by Oppenheim Architecture
> SPF:architects completes propeller-shaped glass house in Bel Air
From the architect: The High House is configured as a boomerang to accentuate the natural curvature of the land. It perches at the brow of the hill in order to maximize the site’s 180 degree view. The street side of the home includes high walls to provide privacy while allowing plenty of light. The canyon side of the home boasts floor to ceiling glass that beckons the City of Austin beyond. Canyon views are enjoyed from every room in this incomparable home.
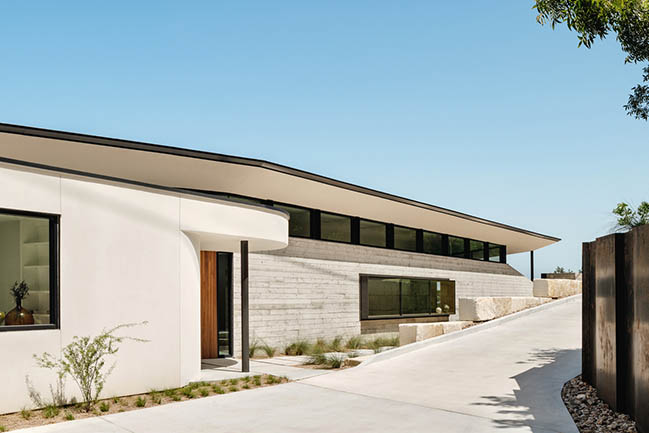
Architect: Ravel Architecture
Location: West Lake Hills, USA
Year: 2021
Project size: 5,000 ft2
Site size: 43,560 ft2
Photography: Chase Daniel
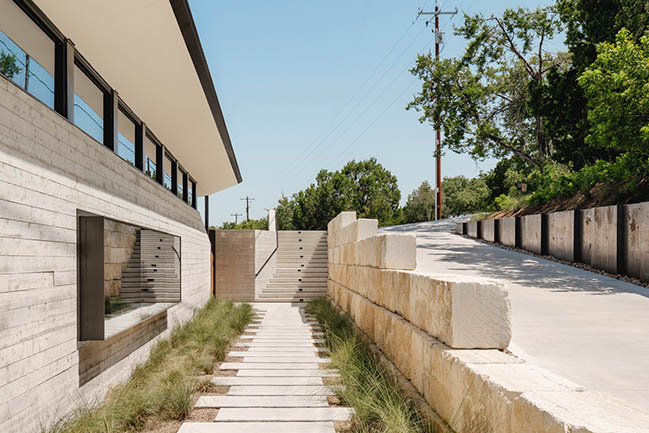
YOU MAY ALSO LIKE: Sentinel House by Kevin B. Howard Architects
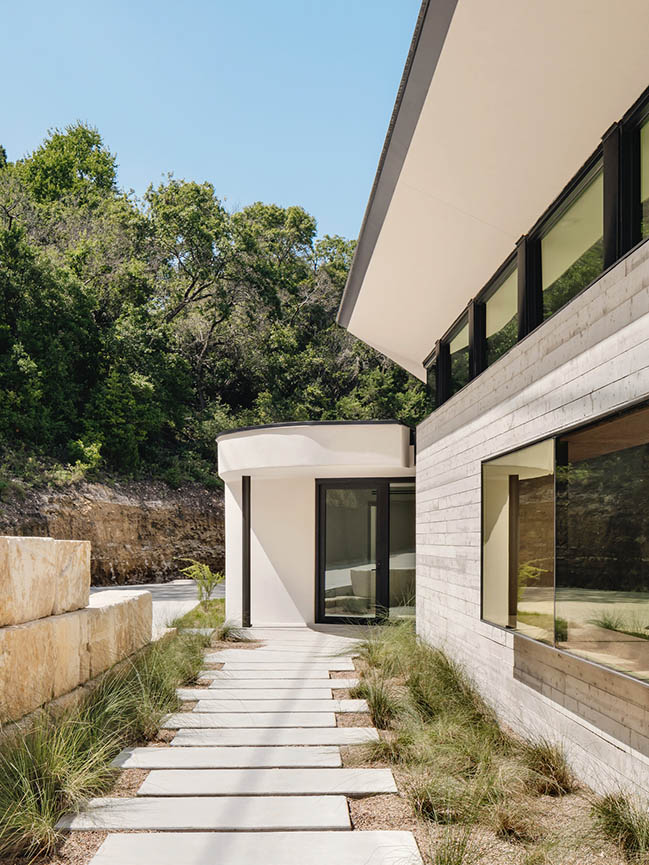
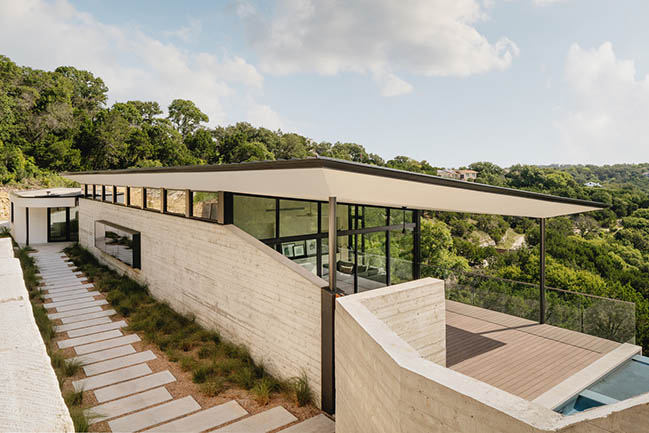
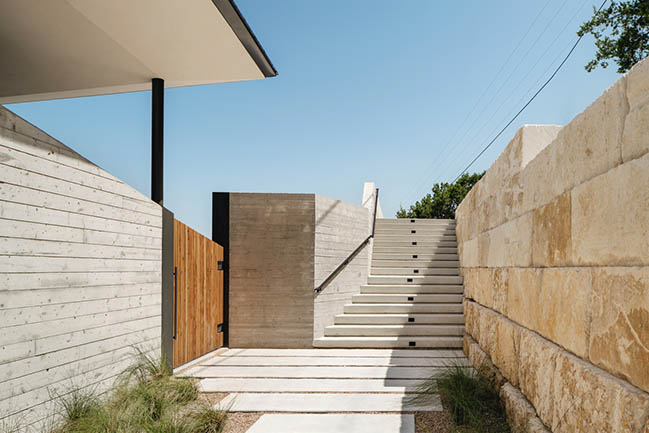
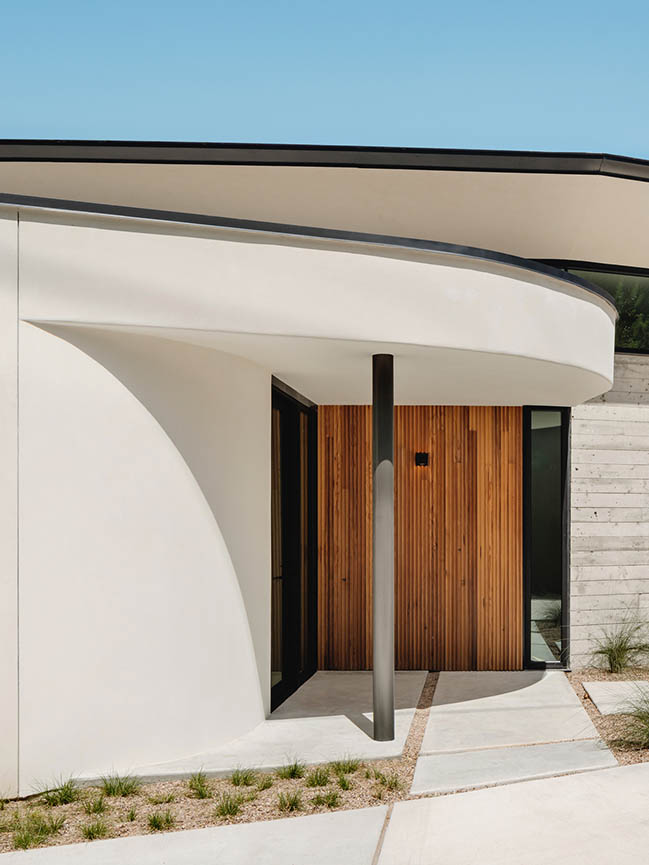
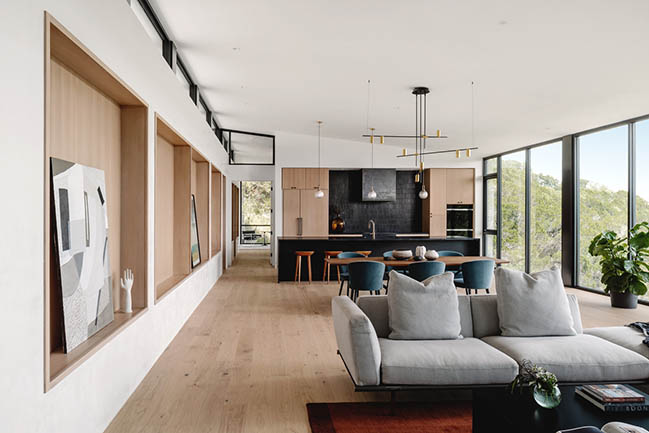
YOU MAY ALSO LIKE: Stack House in Seattle by Lane Williams Architects
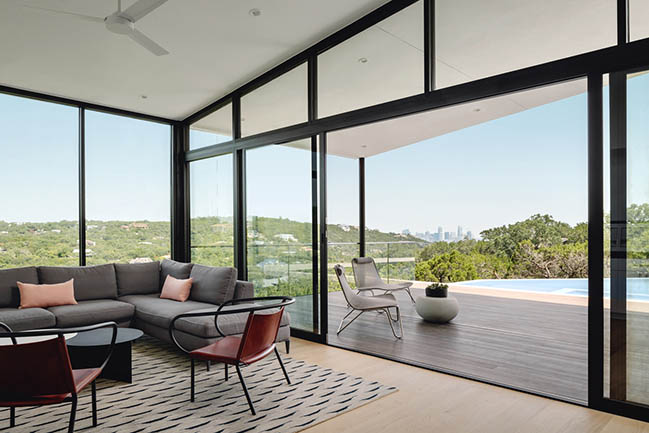
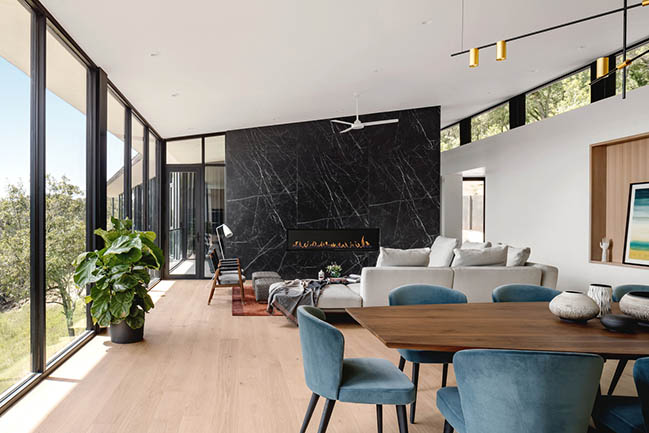
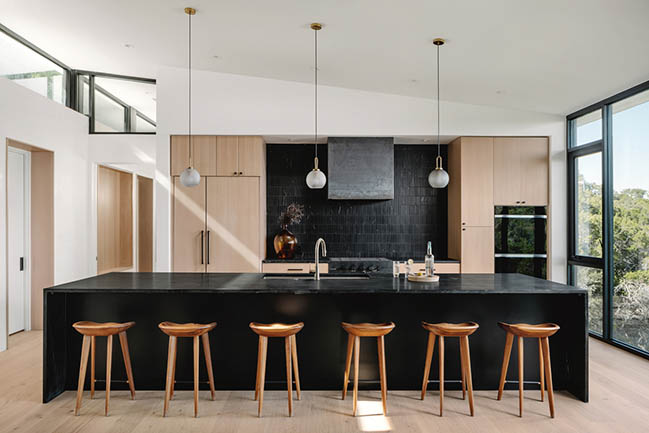
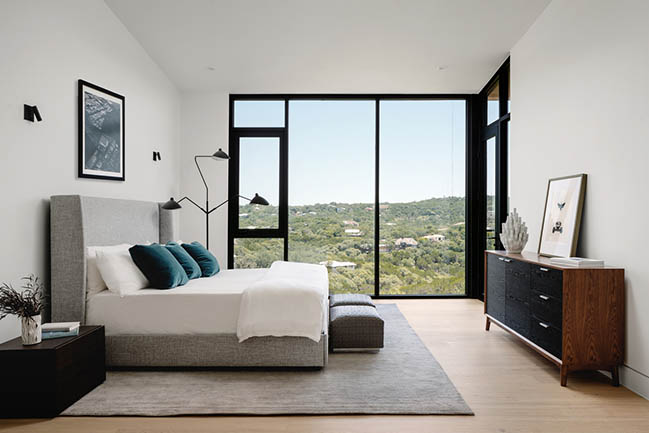
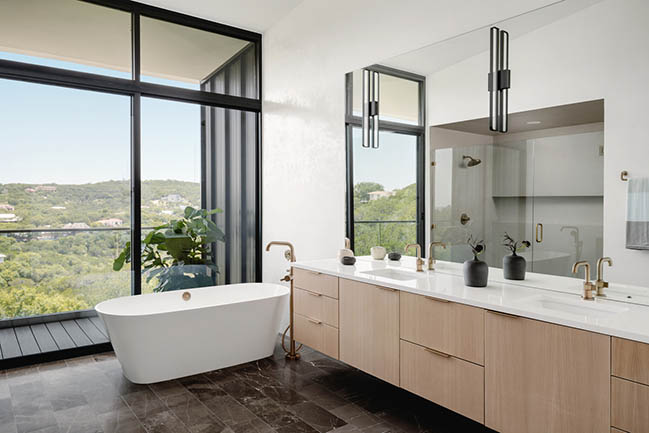
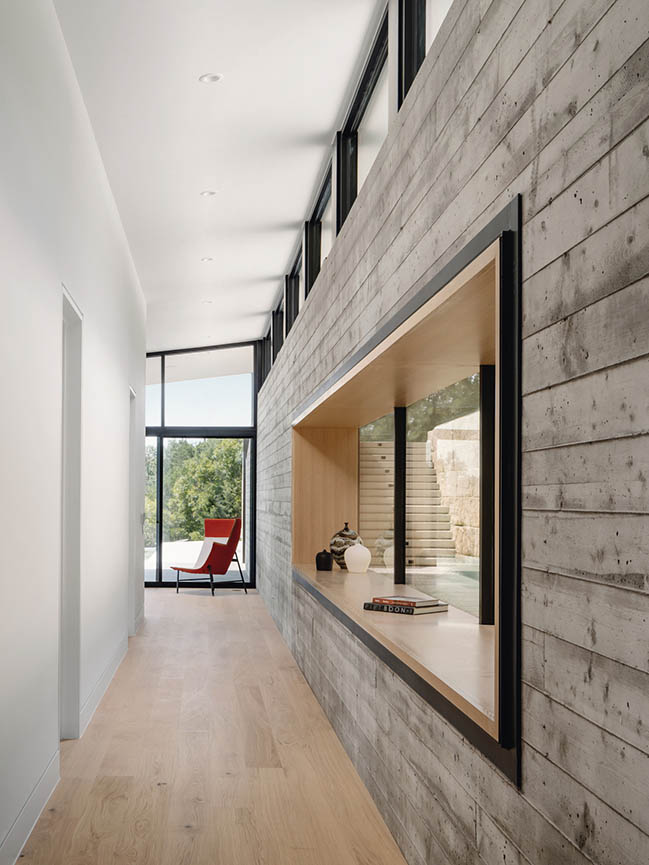
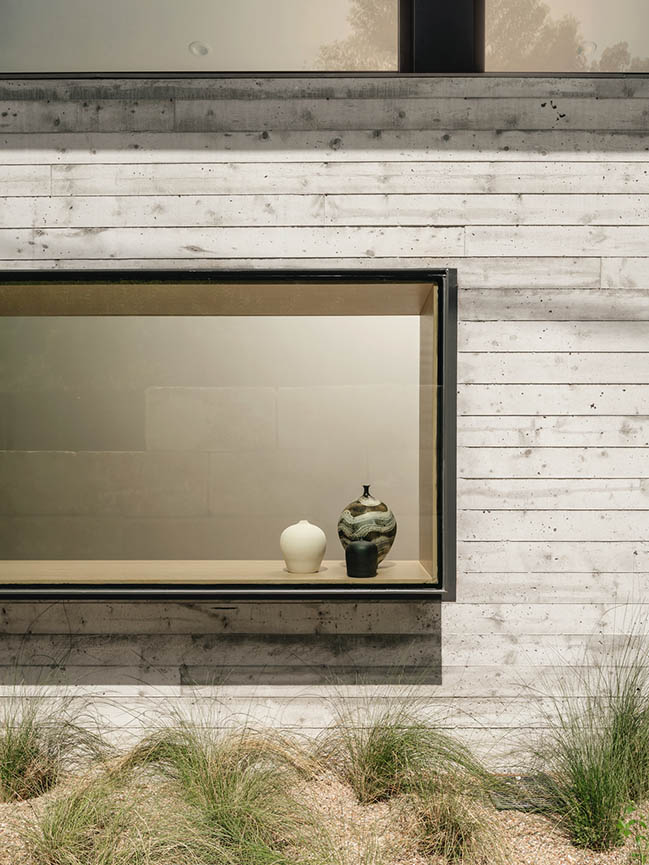
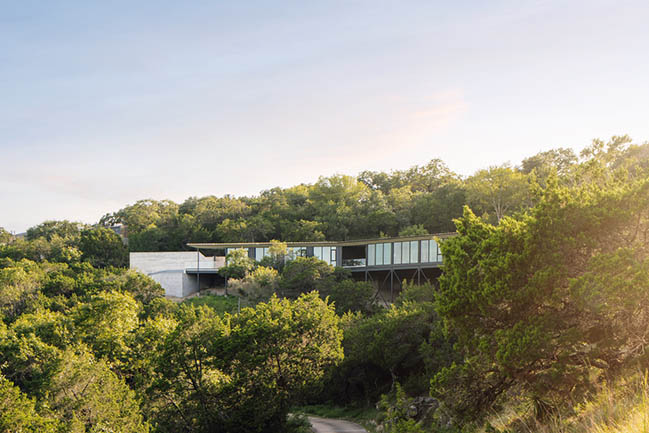
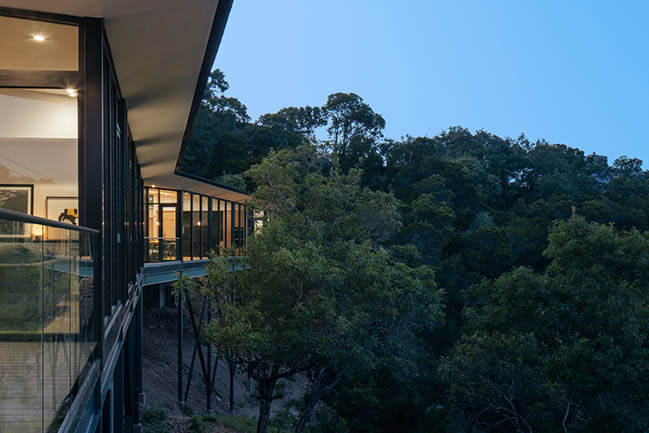
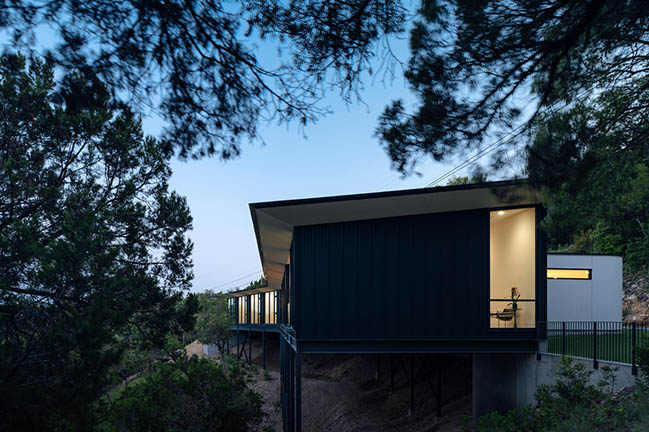
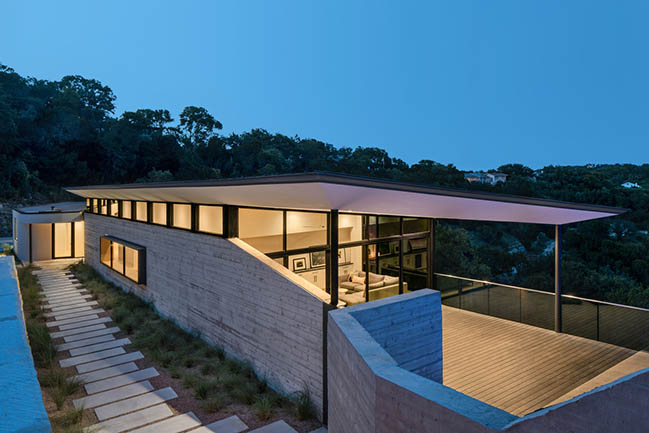
The High House by Ravel Architecture
08 / 20 / 2021 The High House is configured as a boomerang to accentuate the natural curvature of the land. It perches at the brow of the hill in order to maximize the site's 180 degree view
You might also like:
Recommended post: The transformation of Victorian villa by Smart Design Studio
