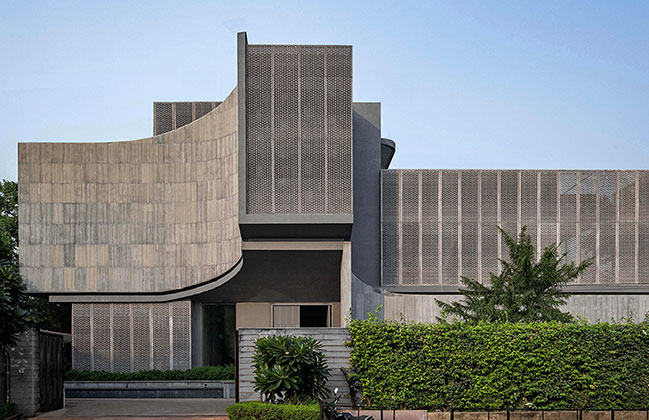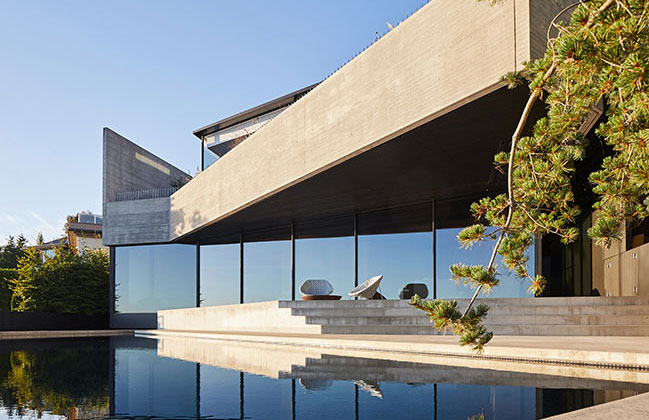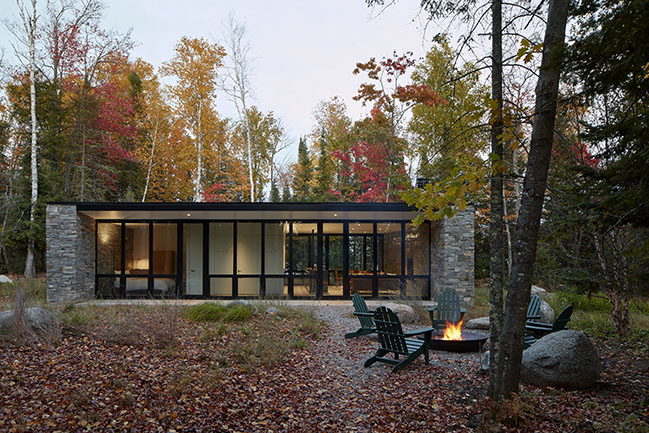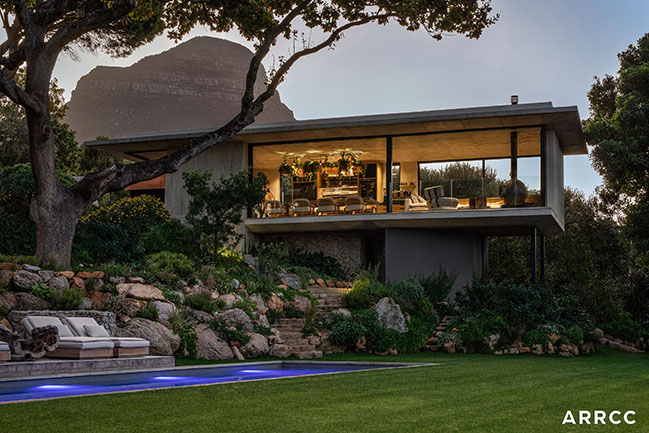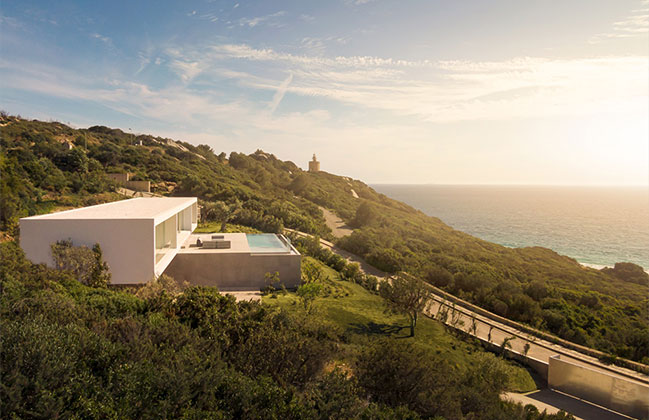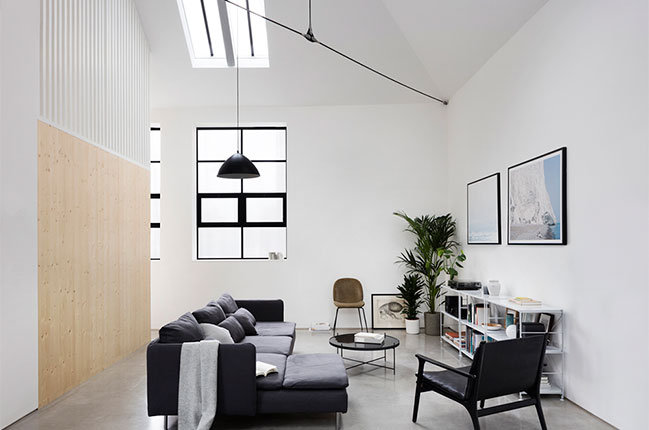12 / 01
2023
Winchester-based architectural practice Adam Knibb Architects have used a palette of natural stone and accoya timber cladding to complete a contemporary house in rural Wiltshire...
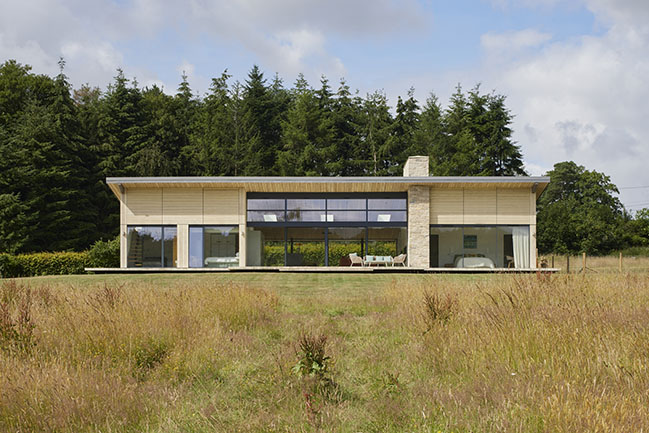
> Contemporary extension for a history house by Adam Knibb Architects
> House On The Heath By COX ARCHITECTS
From the architect: Located within the picturesque context of Wiltshire, the design sought to replace an existing bungalow with a contemporary, highly insulated, three-bedroom home.
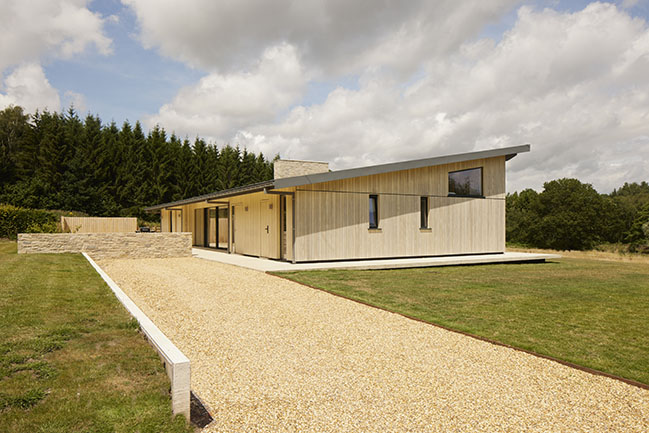
The original house was modest in size and to minimise impact upon views of the area, Adam Knibb Architects designed a house to comfortably sit within the landscape. The new dwelling has a north-south orientation and sits atop a sloping terrain offering views over the wildflower meadow and fishing lakes below; mature trees offer a sense of tranquillity and screen the site from the access track to the south.
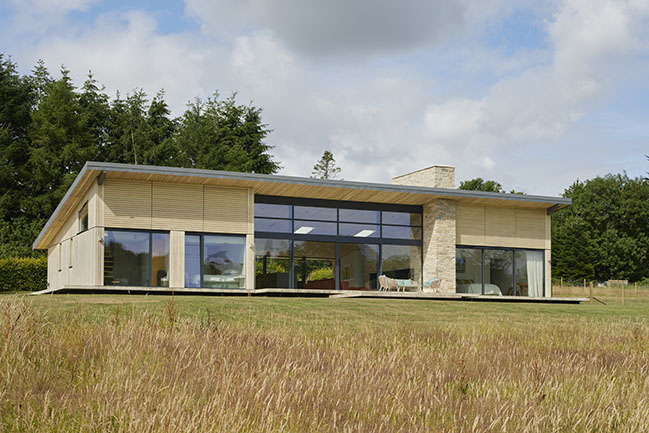
Due to the rural location and some access challenges, Waldens Farm is primarily constructed from highly insulated SIPS wall and roof panels, built offsite in a factory. Supported by large glulam beams to form the overhangs, the use of steel was restricted to the head of the sliding doors to the northeastern elevation.
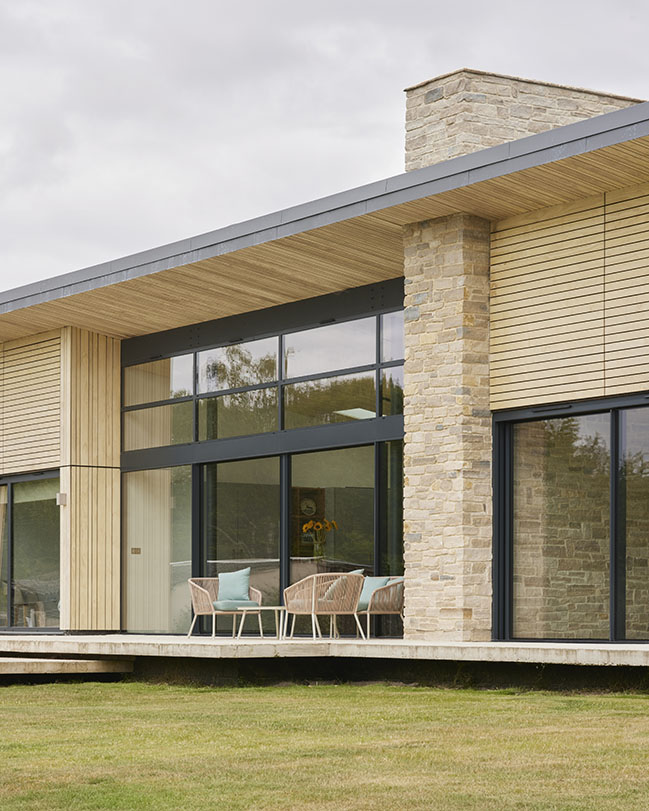
The design incorporates a skillion roof and vaulted ceiling which sweeps up to the north to open up the views and connect the main open-plan living space to the outside. The layout affords privacy to the principal rooms, which are strategically orientated along the northeastern elevation to benefit from the views and provide direct access out to the terrace. The structure's cantilevered concrete terrace creates the illusion of the building gently hovering above the sloping terrain. Externally, the building draws inspiration from the rural surroundings and is clad in vertical accoya cladding with a feature stone chimney, the home is topped with standing seam zinc roofing.
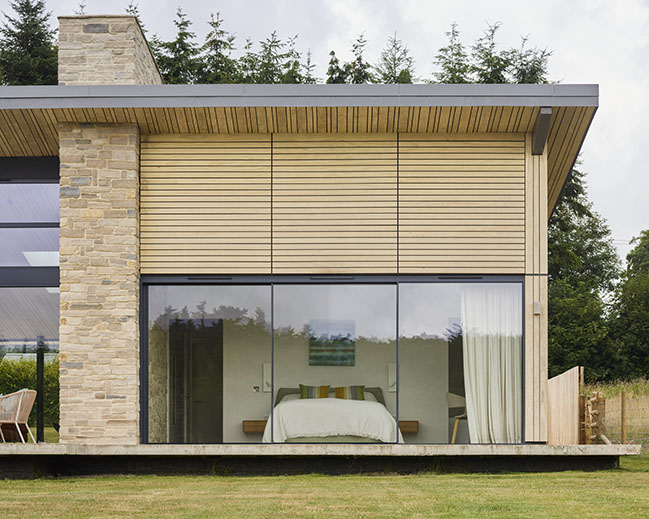
The choice of materials was heavily influenced by the agricultural context. The timber cladding will naturally silver over time, complementing the existing barns and outbuildings on the site. Combined with traditional stone and contemporary glass, the building will harmonise with the landscape and create a seamless indoor-outdoor connection.
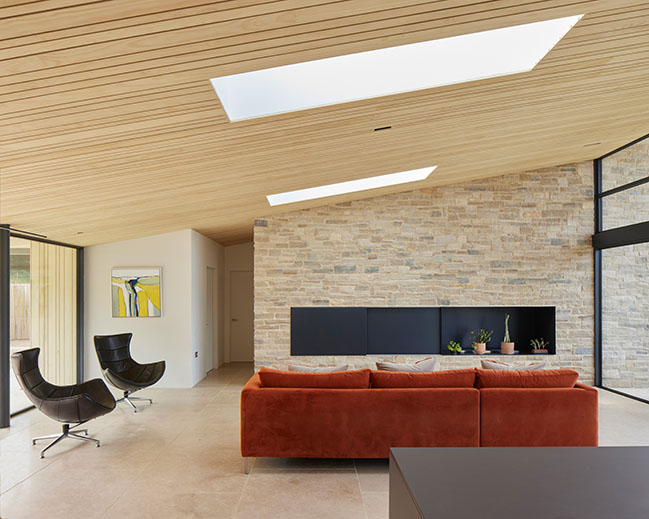
Inside Waldens Farm, the external stone walling continues into the main living space and master bedroom; limestone flooring and a timber-clad ceiling provide a warm and inviting look to all spaces.
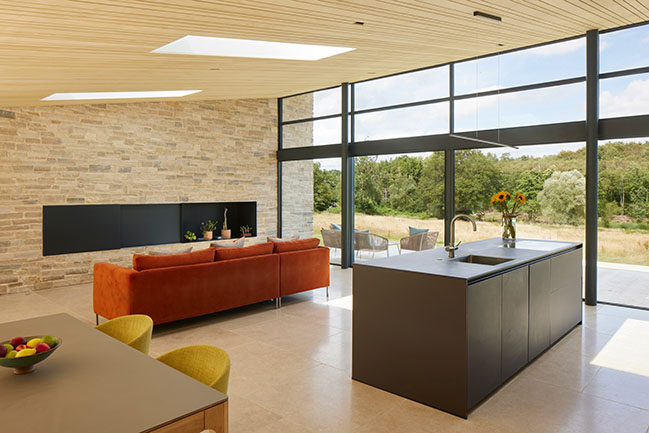
The floor plan revolves around a spacious open-plan living, kitchen, and dining area, featuring extensive glazing on both the northeastern and southwestern sides. The western wing houses a master suite with a bedroom, dressing room, and ensuite, as well as a study and snug. In the eastern wing, there are two additional bedrooms and functional spaces, such as a walk-in pantry, utility and boot room, a family bathroom, and a guest toilet. This layout prioritises communal living spaces at the heart of the design, making the most of the views of the surrounding context.
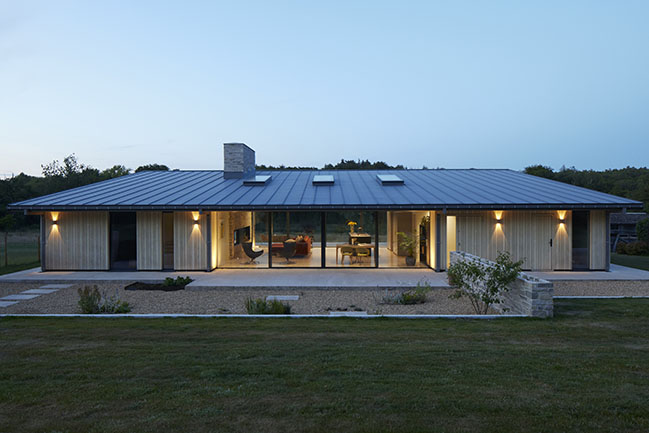
The prefabricated, SIPS construction and air-tight shell help to reduce the home’s overall energy consumption. A ground source heat pump supports the space heating and hot water demands of the property. An underground network of pipework was installed by the client, utilising the expanse of meadow surrounding the perimeter of the property.

Architect: Adam Knibb Architects
Location: UK
Year: 2023
Project size: 192 sqm
Photography: Richard Chivers
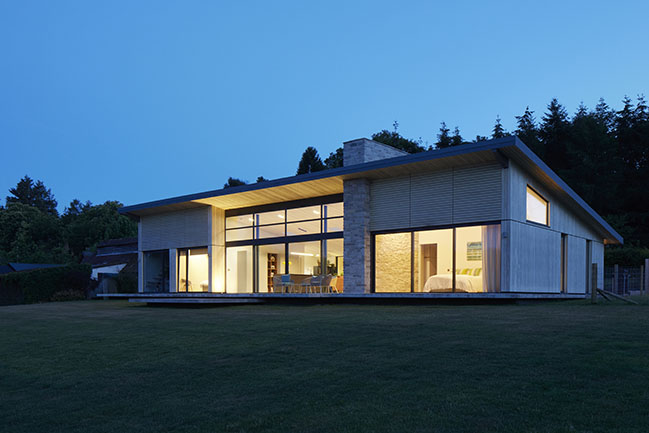
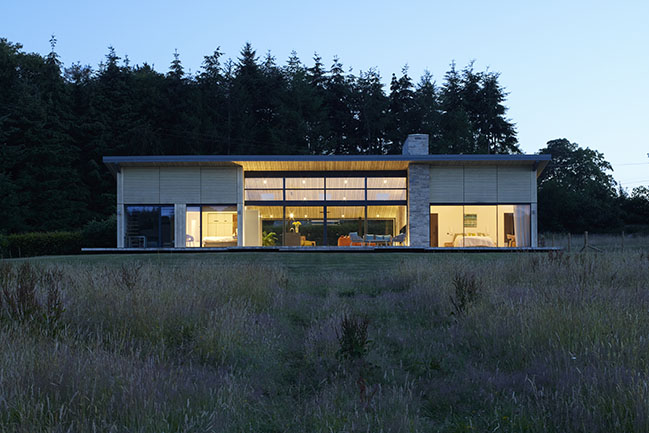
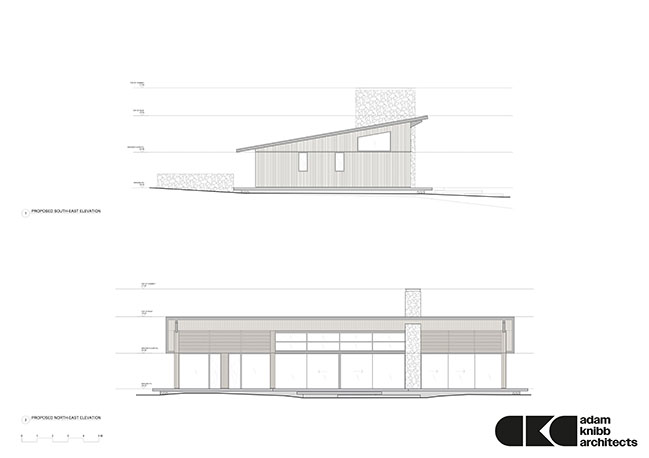
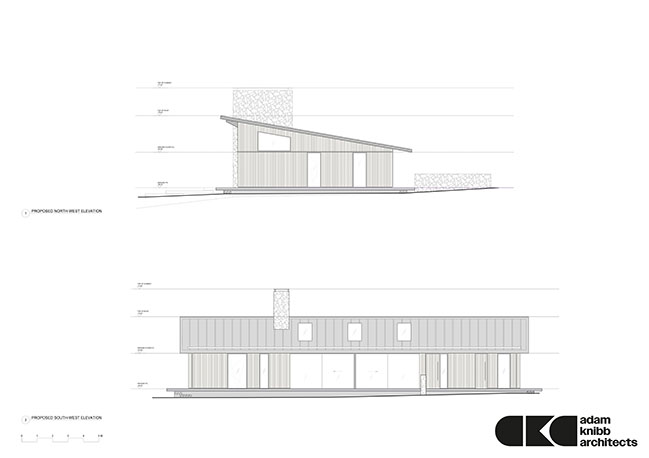
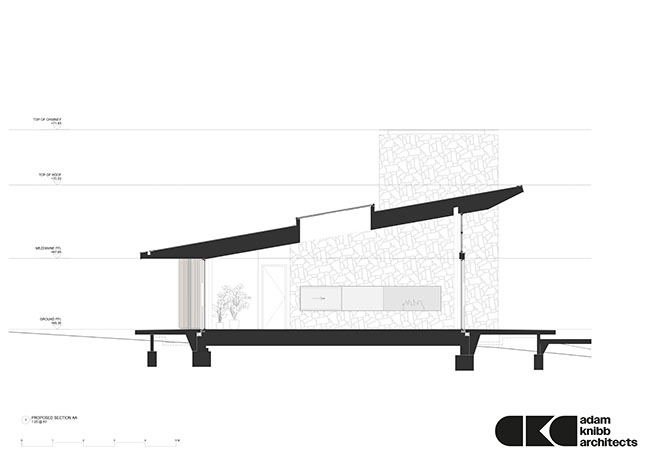
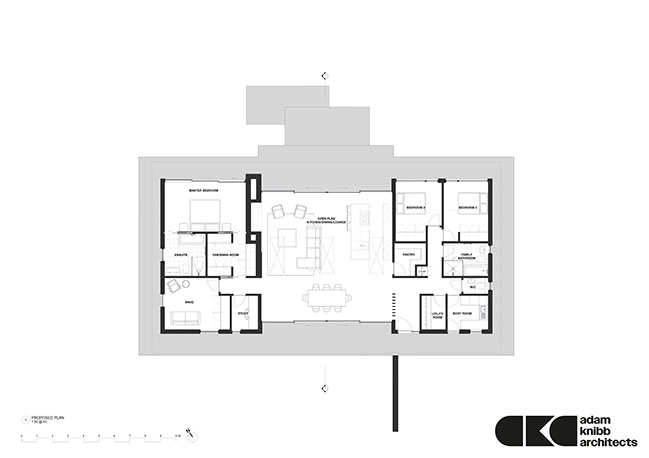
Waldens Farm by Adam Knibb Architects
12 / 01 / 2023 Winchester-based architectural practice Adam Knibb Architects have used a palette of natural stone and accoya timber cladding to complete a contemporary house in rural Wiltshire...
You might also like:
Recommended post: Defoe Road by Paper House Project
