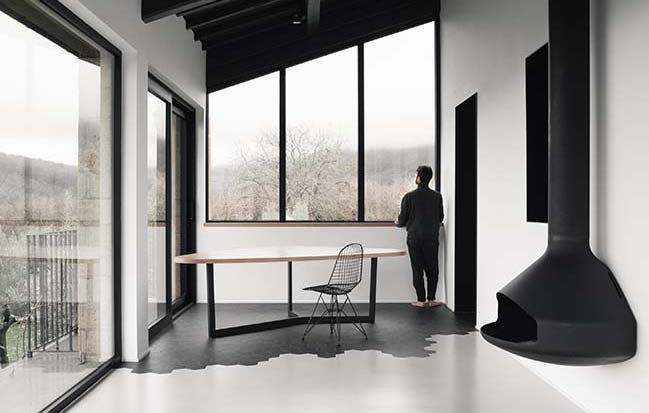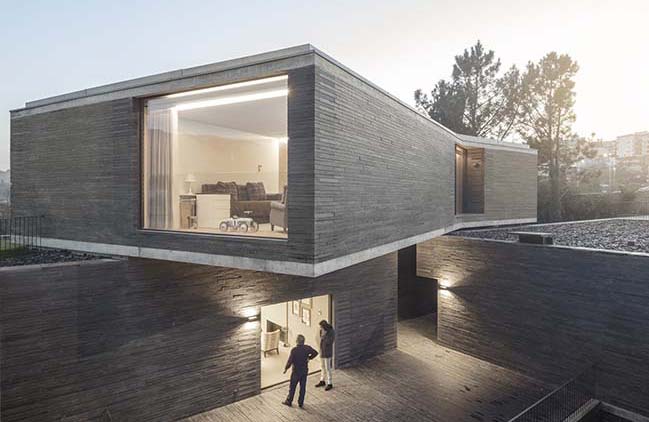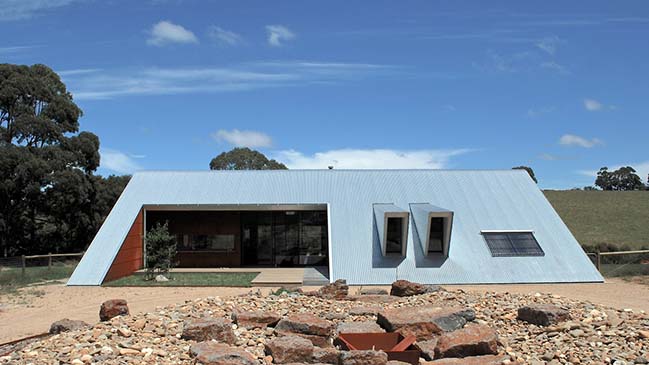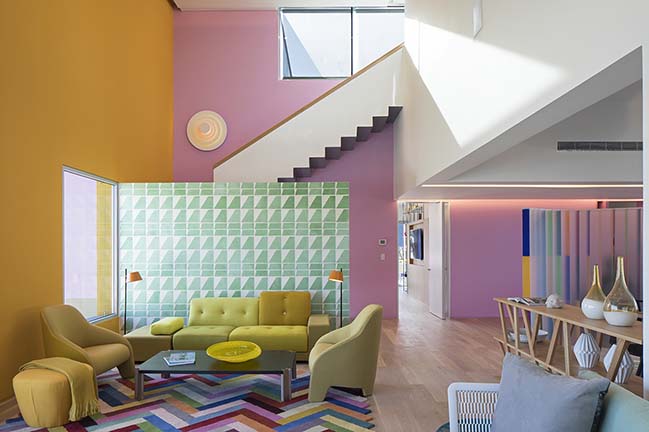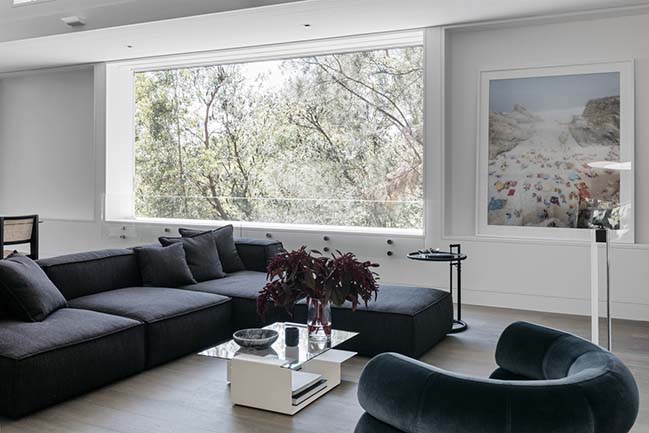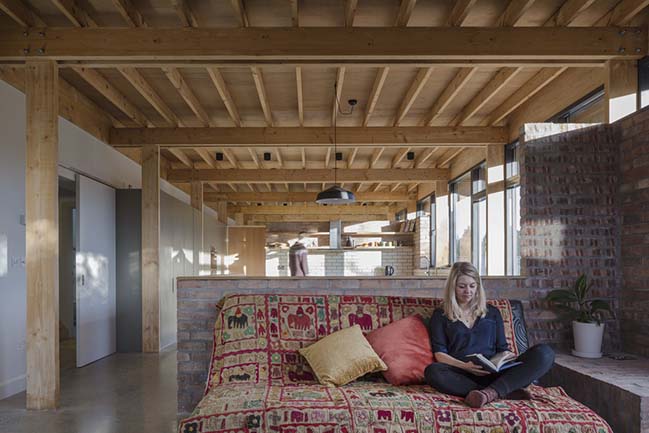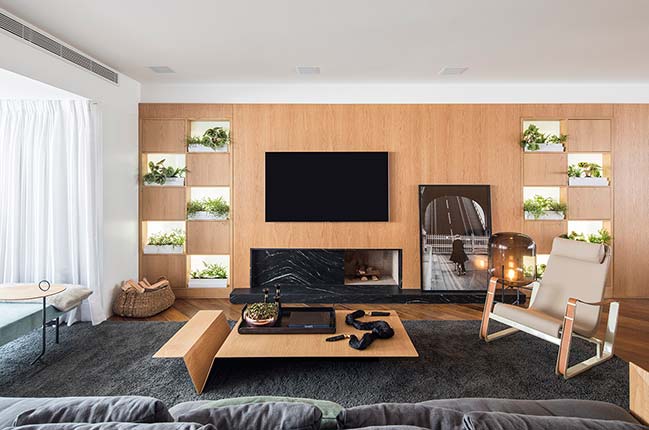05 / 20
2018
Chonburi Sila House is located in an industrial city of Chonburi just right on a couple of highways connecting most of the country’s factories to the country’s capital. Being surrounded by a number of quarries, factories, warehouses and heavy duty highways, Chonburi Sila House faced with some design challenges where living condition is not an ideal.
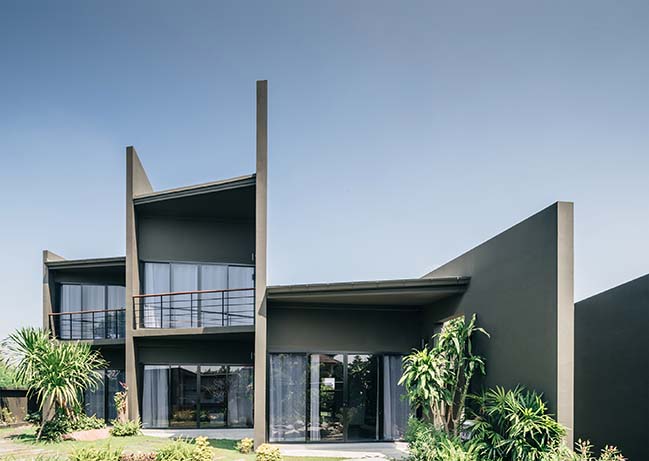
Architect: Anghin Architecture
Location: Chonburi, Thailand
Year: 2018
Area: 275 sqm
Head Architect: Ekkasit Jaeng-anghin
Structural Engineer: Tai Athiarpanon
Design Team: Papatsorn, Darinthip
Photographer: Chaovarith Poonphol
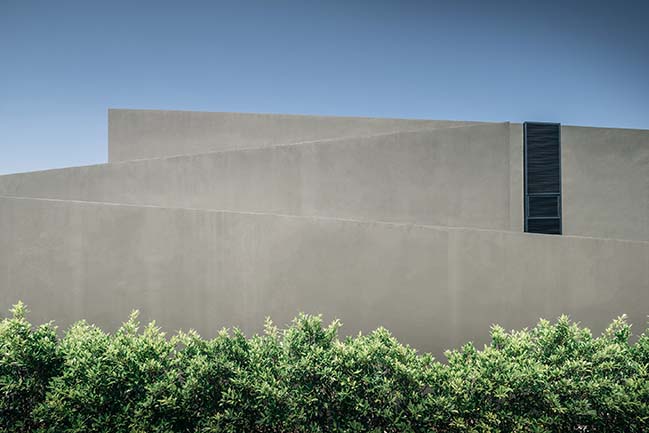
From the architect: Given the rigid nature of the house’s context, the northern, eastern and western faces of the house have to be mostly shielded from a heavy amount of dust and traffic pollution from the highways while also blocking the occupants from a view of a neighboring industrial junkyard and industrial trucks that run the highways 24 hours a day leaving only the southern face free to be open. Fortunately, the south facing side is a residence and is green enough for us to take advantage from.
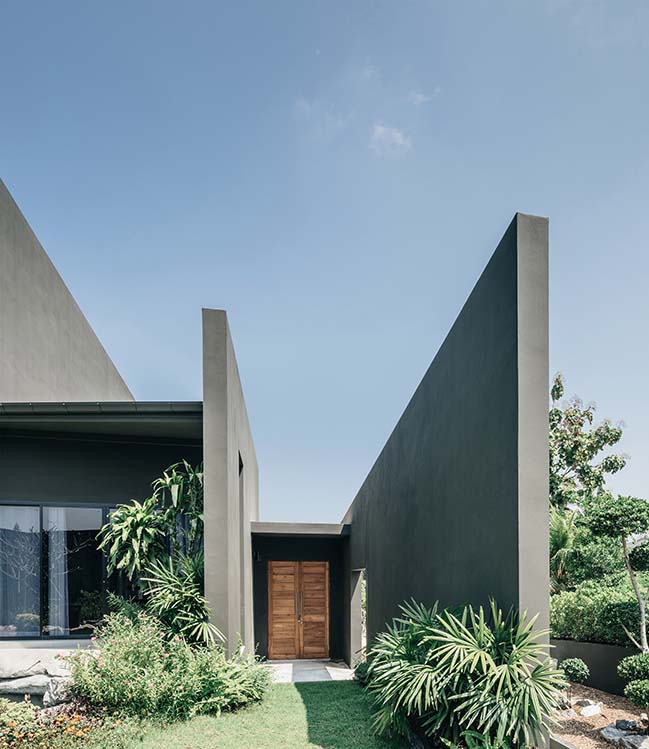
To achieve our design goals where various degrees of privacy, solidity and openness are required, the house was designed with a set of solid planes of different dimensions as a prominent feature directly inspired by many surrounding quarries found in the area. With these planes, the space of the house was sliced or carved into three main volumes arranged and stacked in such a way that mimics the characteristic of the sila (sila means stone in Thai) quarries. Layer by layer, these planes help shielding the residents from viewing into the derelict junkyard, highways, while at the same time, providing each volume with a private access to the south opening—channeling the view into the south garden. The striking feature of these planes also give very little hint about the true shape and size of the interior volume encased inside; from some angles, the inside volume seems nonexistent, while on the other hand, if viewing from the south garden, the house shows a vast amount of openness as the solid planes transform to become almost disappear.
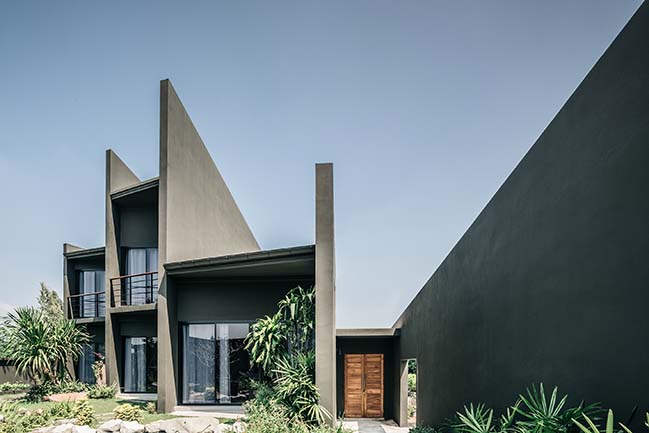
Lights and heat were also taken into consideration; the main walls are double walls designed with air-gap insulation, the walls sliced into the house onto the direction to catch the local wind, windows and openings are located to promote cross ventilation, skylights are used to bring in lights and ventilate air in areas where side openings are inappropriate. The results are that all areas are naturally illuminated and ventilated.
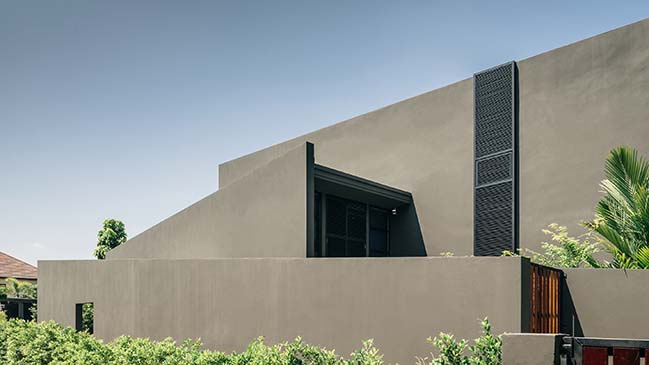
Interior functions are arranged according to the required level of privacy. The entrance and the social areas are on the lower front layer: the first of the three divided volumes. The middle volume serves as a semi-private area where the main vertical circulation equipped with the skylight is located along with a Buddha praying area, a study area, a toilet and a kitchen. The third layer: the last volume of the house, provides a set of private spaces including bedrooms equipped with private balconies and a bathroom with a private skylight and interior garden.
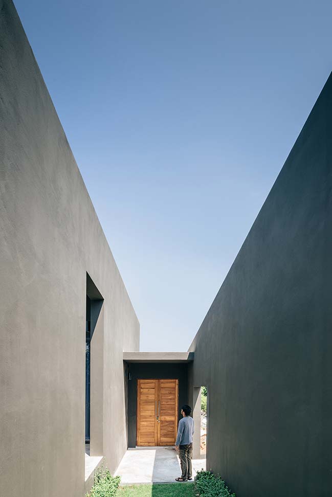
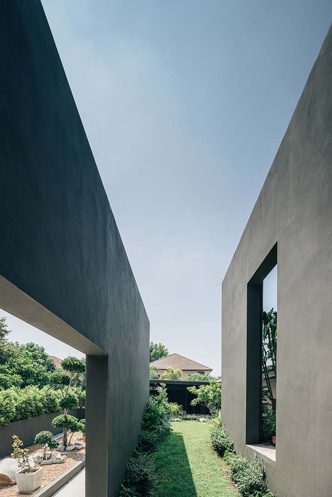
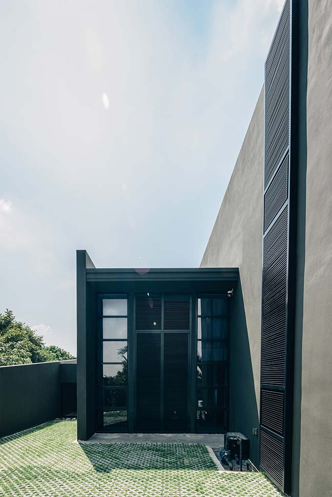
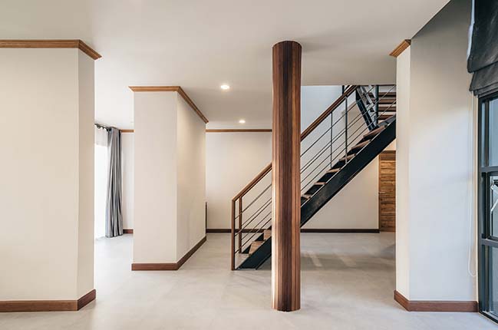
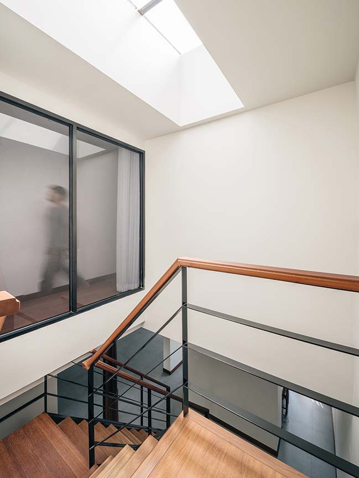
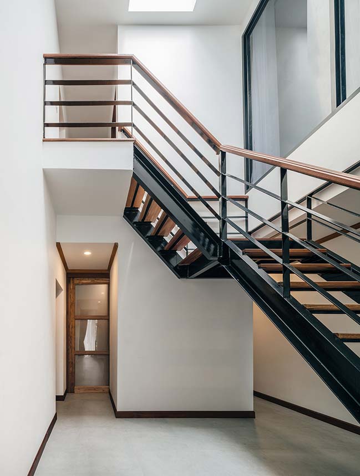
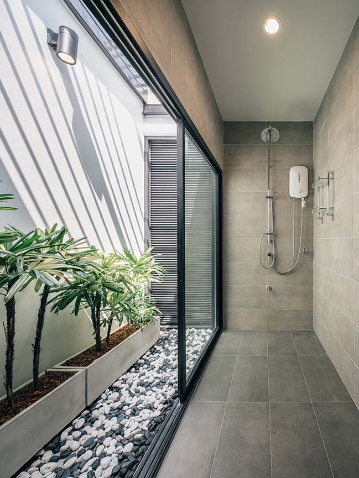
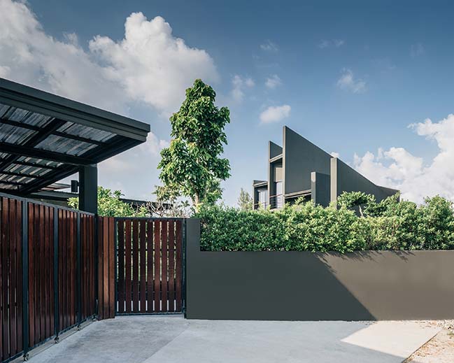
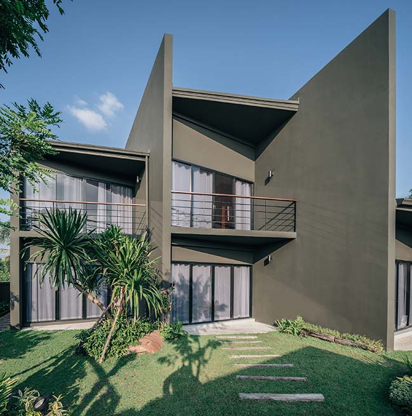
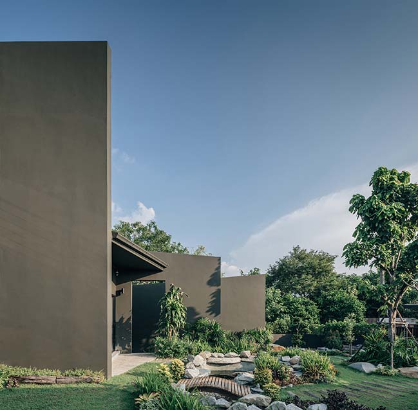
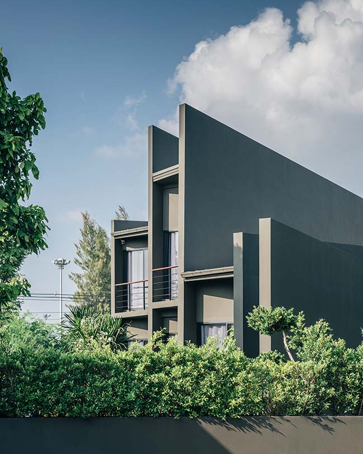
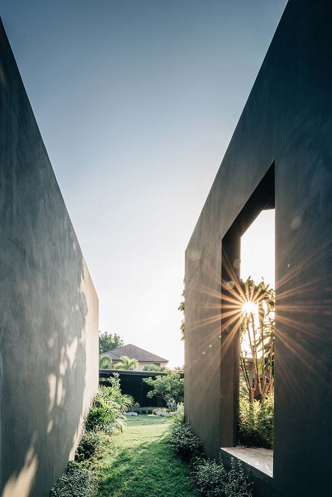
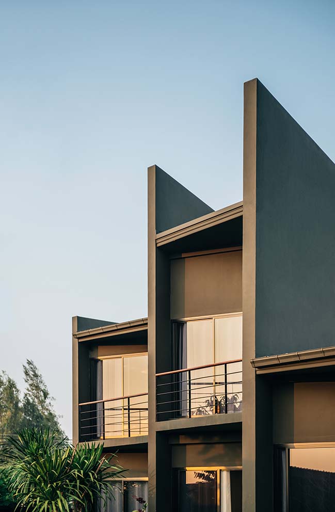
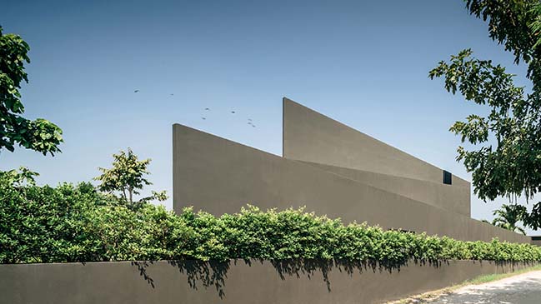
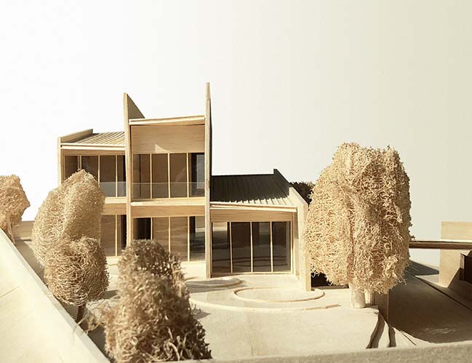
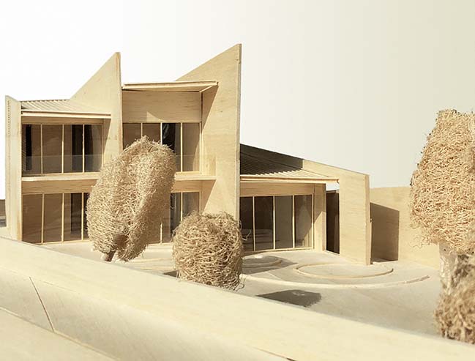
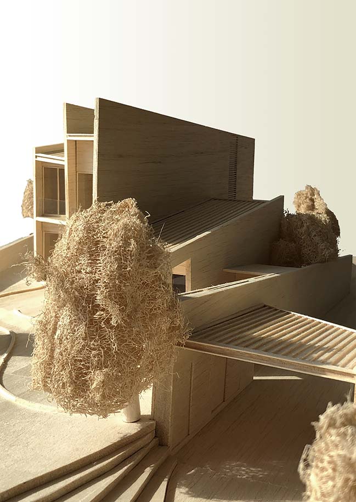
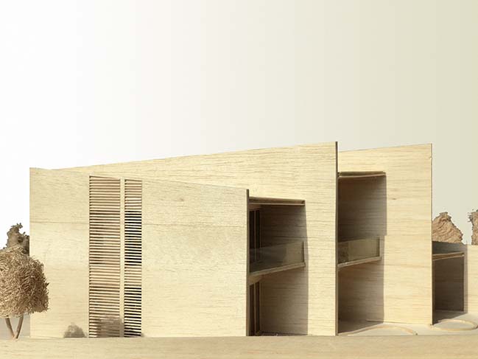
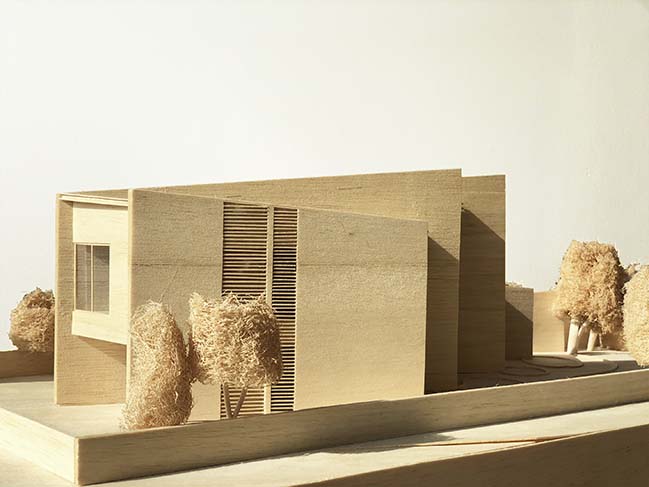

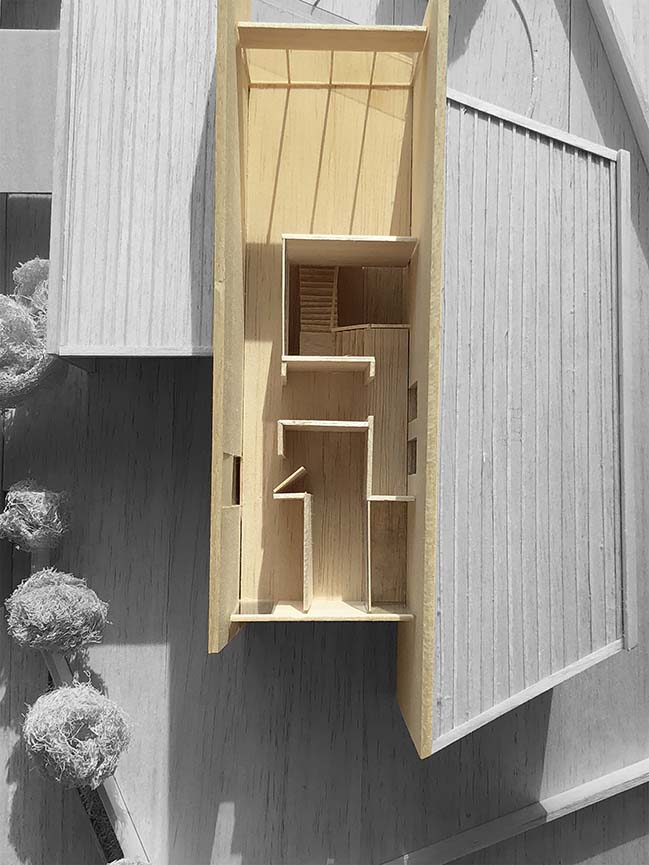
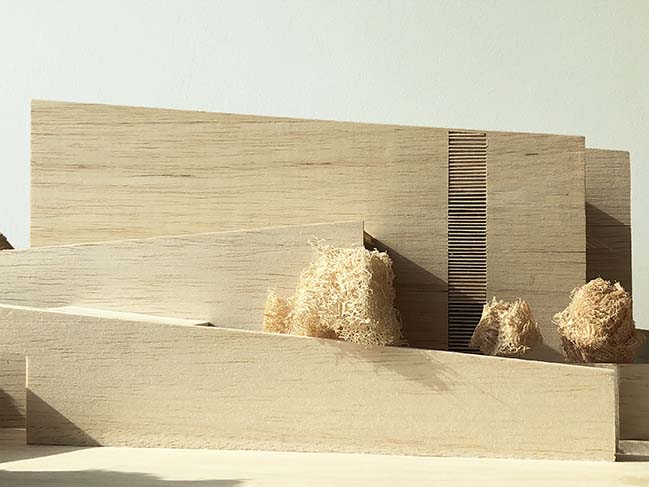
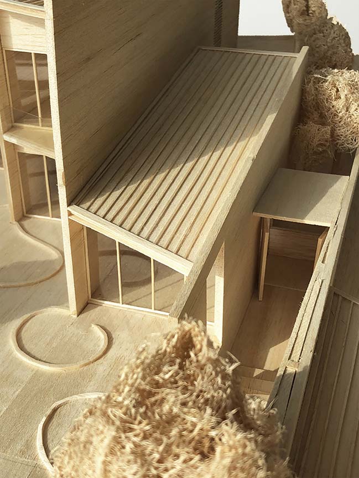
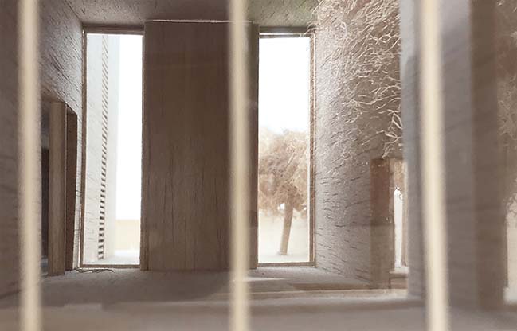
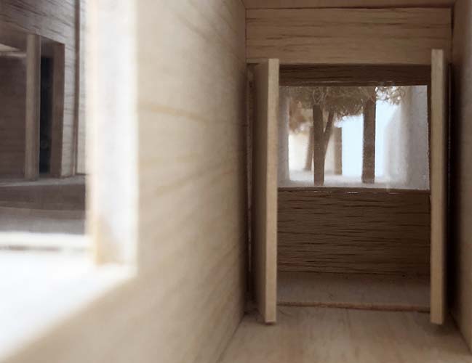
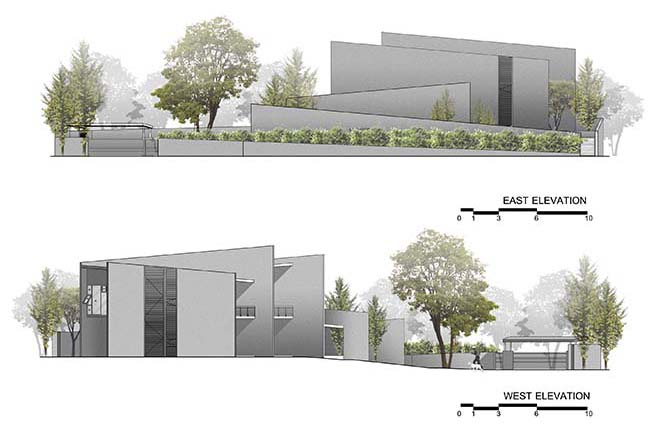
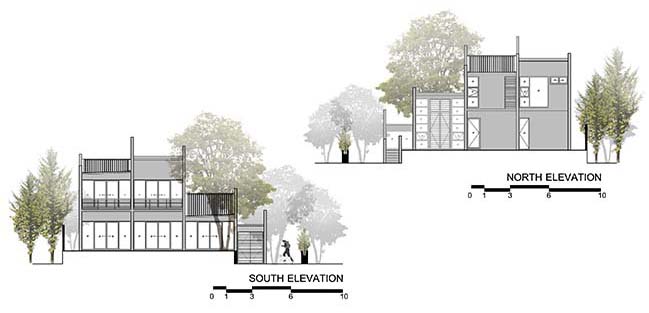
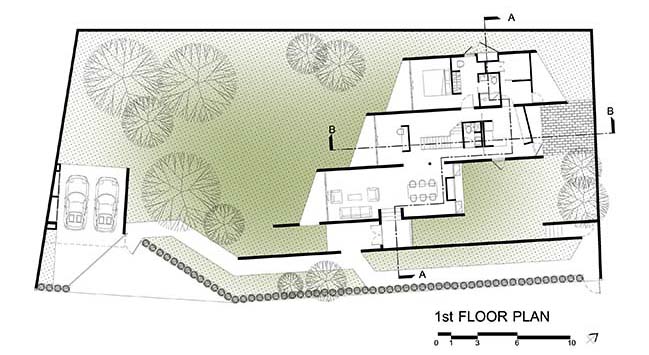
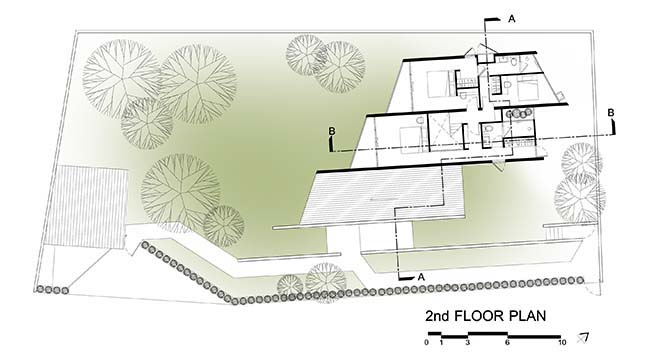
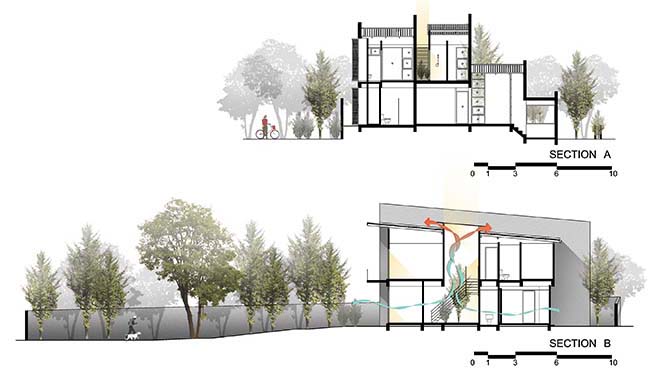
> Re-Gen House in Bangkok by EKAR
> Aluminium House by Ayutt and Associates design
Chonburi Sila House by Anghin Architecture
05 / 20 / 2018 Chonburi Sila House is located in an industrial city of Chonburi just right on a couple of highways connecting most of the country’s factories to the country’s capital
You might also like:
Recommended post: Apartment CKO by David Ito Arquitetura
