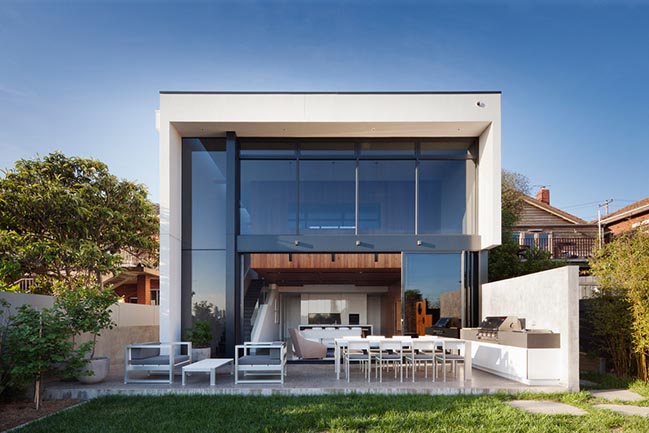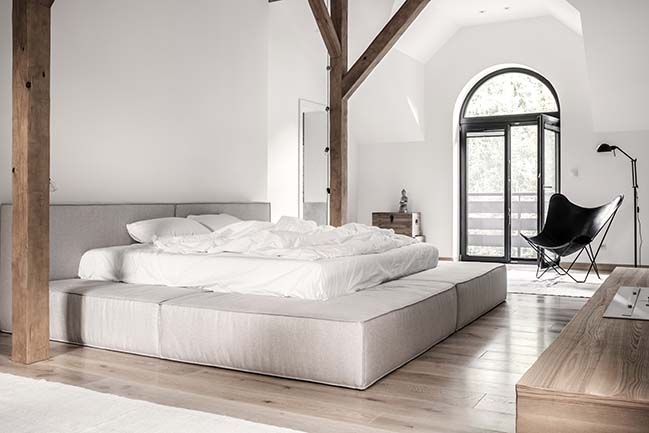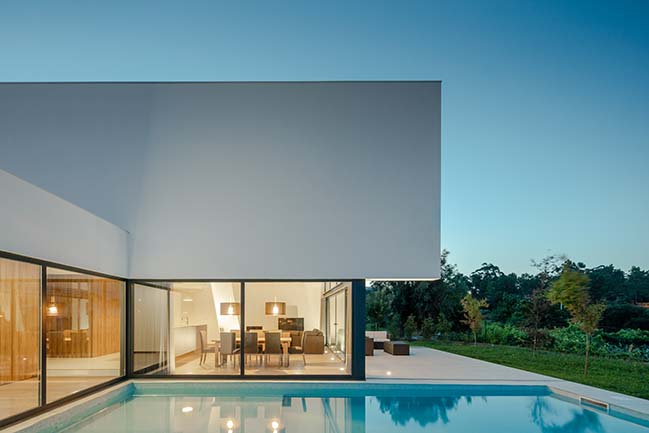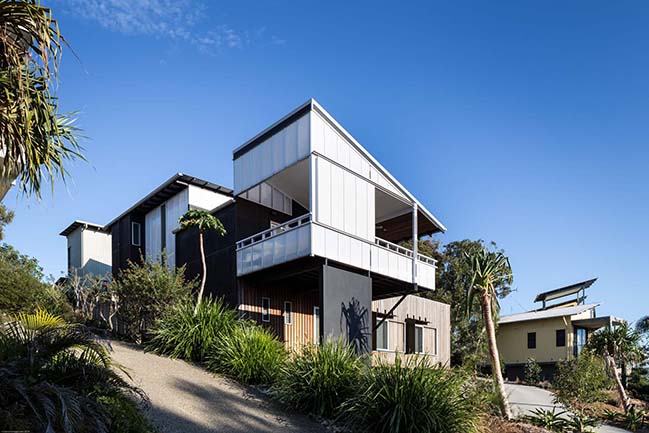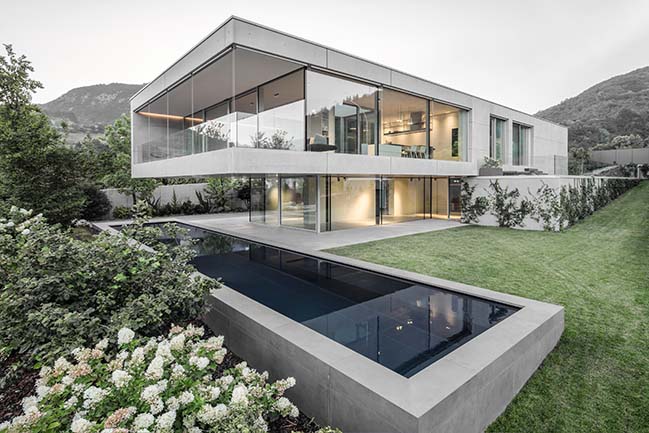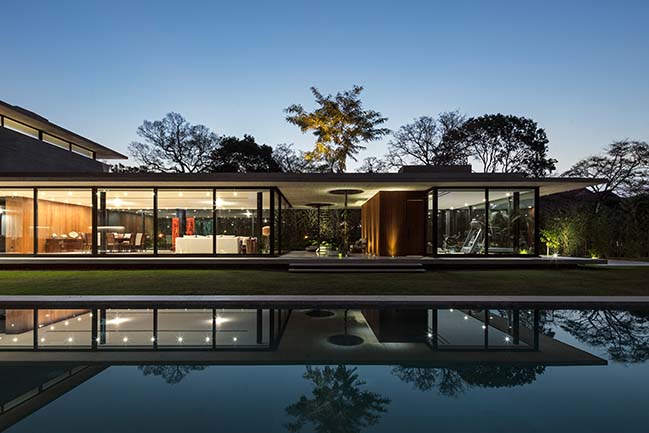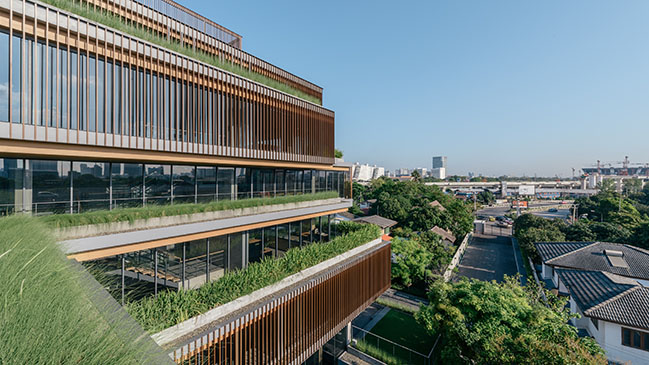01 / 12
2019
When one of Canada’s leading plastic surgeons, Dr. Jamil Asaria (a married, father of three), selected Audax to oversee the design of his new home, he had never contemplated Audax’s bold proposal that the home be built above his plastic surgery clinic. However, Dr. Asaria and his wife immediately appreciated the unique opportunity presented by Audax, and enthusiastically accepted the proposal to convert the second floor into a living space.
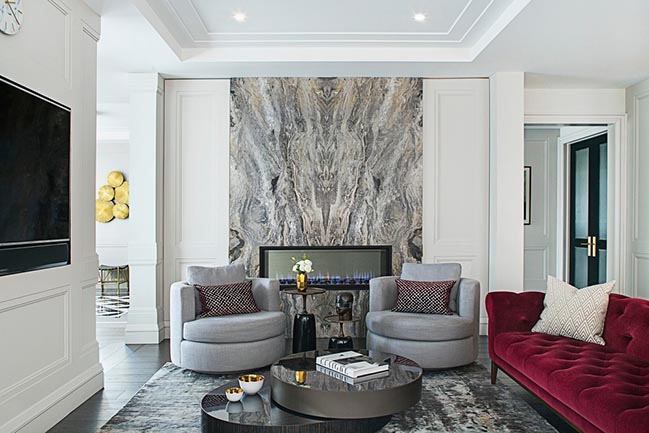
Architect: Audax
Location: Toronto, Canada
Year: 2018
Project Manager: Den Bosch + Finchley
Photography: Erik Rotter
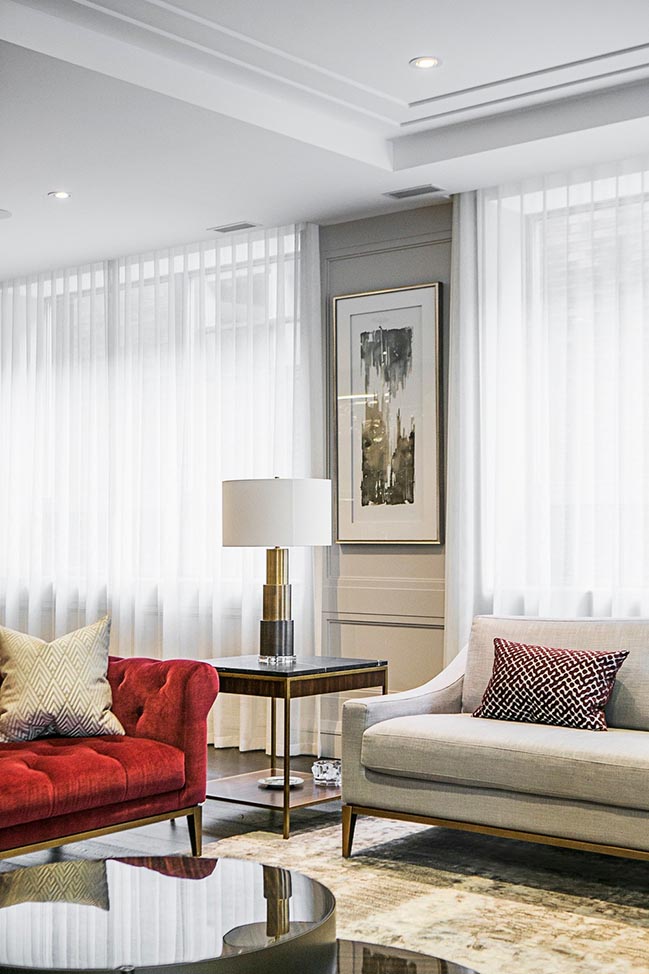
From the architect: Influenced by Milanese design, the interior features a luxurious open concept layout in the 4200 square-foot space. All the comforts of a traditional family house are enjoyed on the single-floor family home, including a formal foyer & dining room, an open concept kitchen & living room, a (tucked away) butler’s kitchen, four bedrooms, three washrooms, and an outdoor patio. The homeowners also enjoy a private entrance and an elevator with direct access to their clinic below.
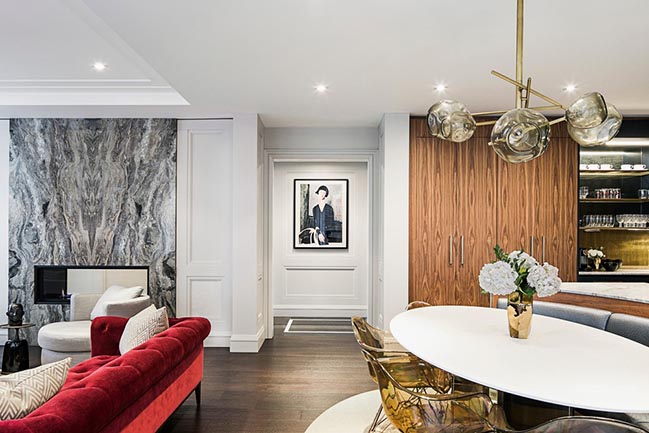
The design includes a rich palette of materials, including brass, marble, walnut, and plush textiles. Audax’s very own custom Donatello Console is featured in the formal dining room along with rialto navy Jonathan Adler dining-room chairs and a rosewood dining room table. The living room features a double-sided fireplace with marble mantle together with Restoration Hardware sofas and chairs, and custom-made cushions. The powder room includes a gold umbrella hex tile coupled with a textured gold wallpaper and custom fabricated marble vanity. The dramatic master ensuite showcases a striking burled elm wood wall in a high gloss piano finish with Grand Antique black marble.
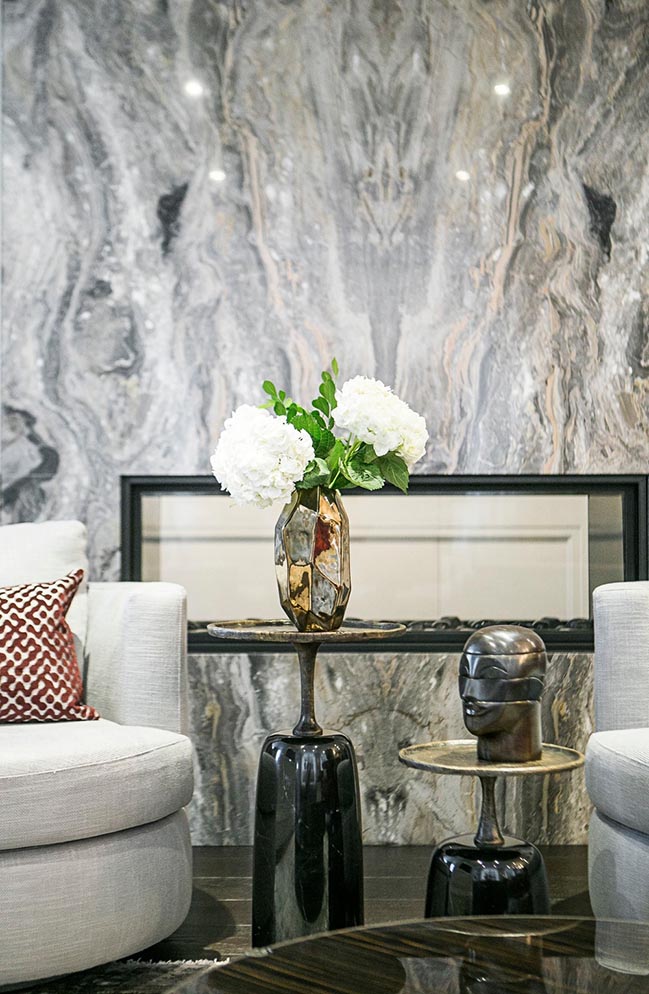
The design of each space is unique and luxurious, and features a mix of traditional and modern elements. The traditional wall paneling is set against a contemporary-styled walnut kitchen and integrated breakfast banquette. The master bedroom includes a modern take on a traditional Italian tapestry with the use of Armani Casa wallpaper on the bed wall against a shagreen headboard and nightstands from Restoration Hardware.
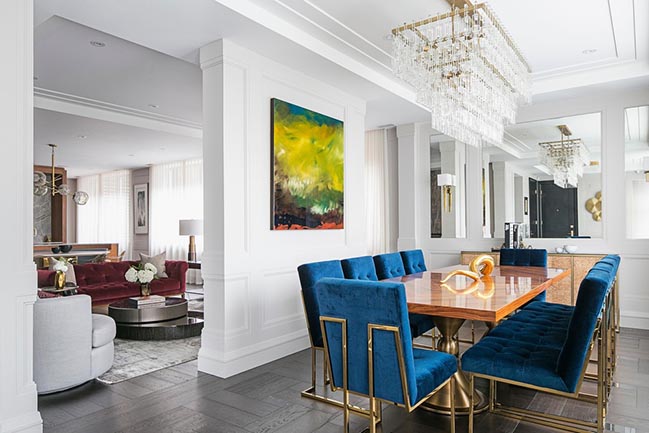
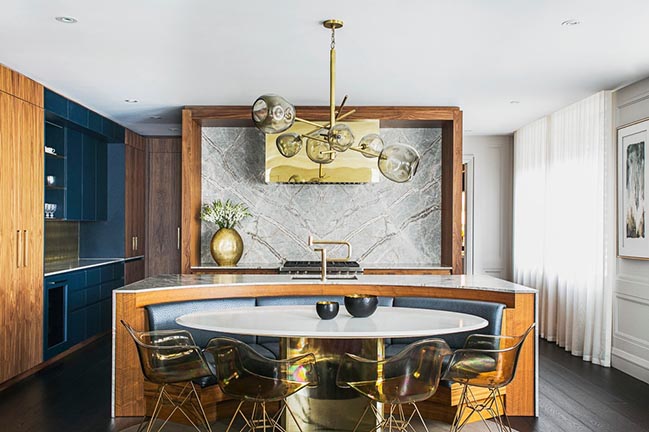
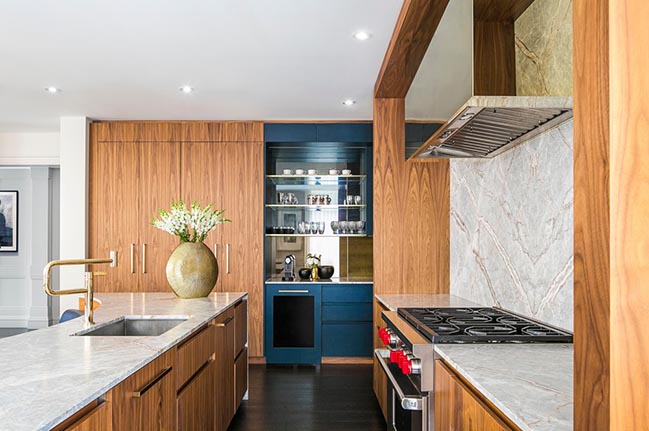
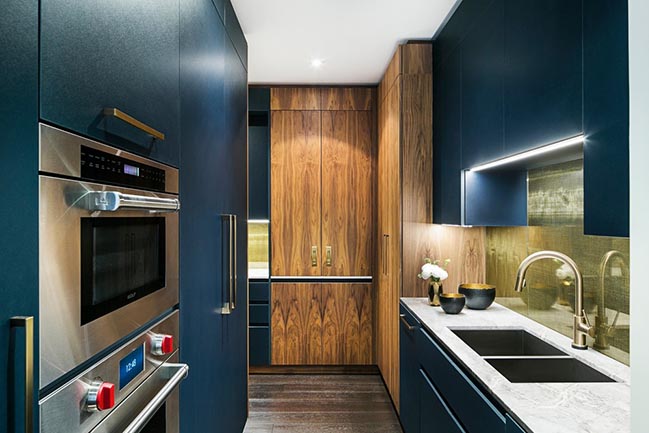
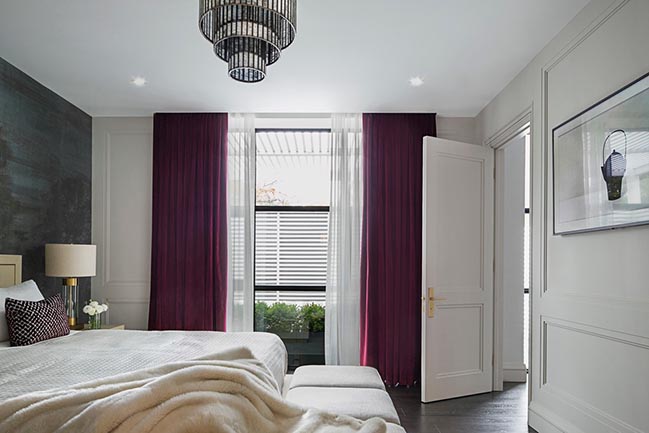
> YOU MAY ALSO LIKE: Home in Little Italy by Audax
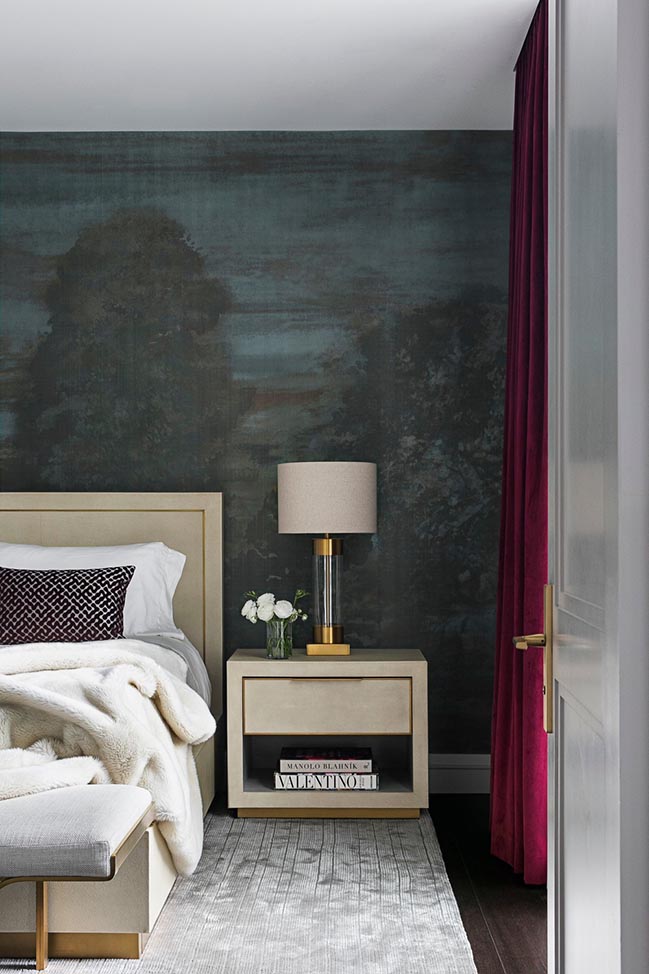
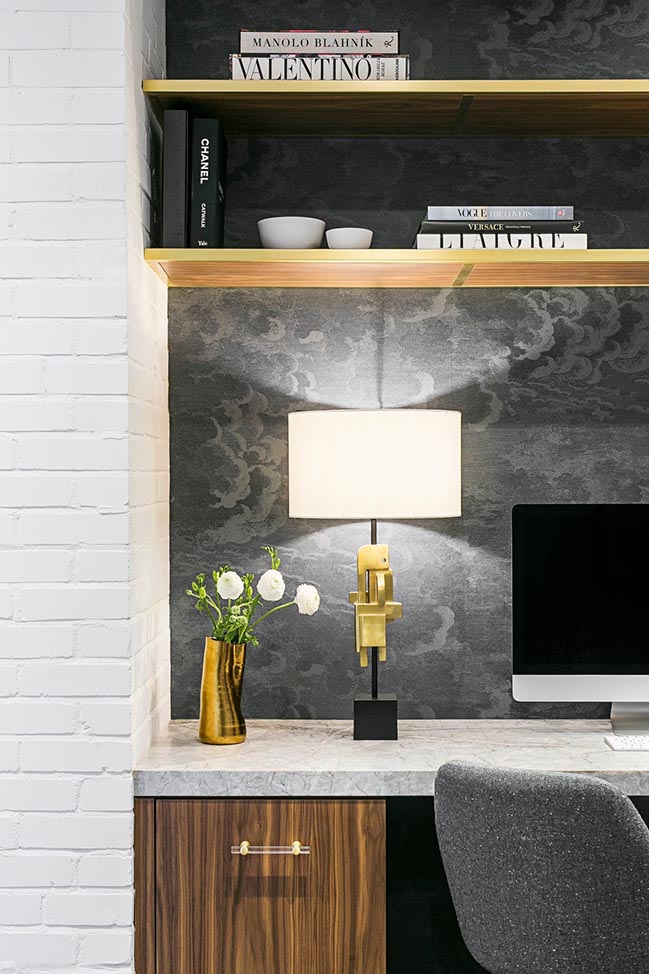
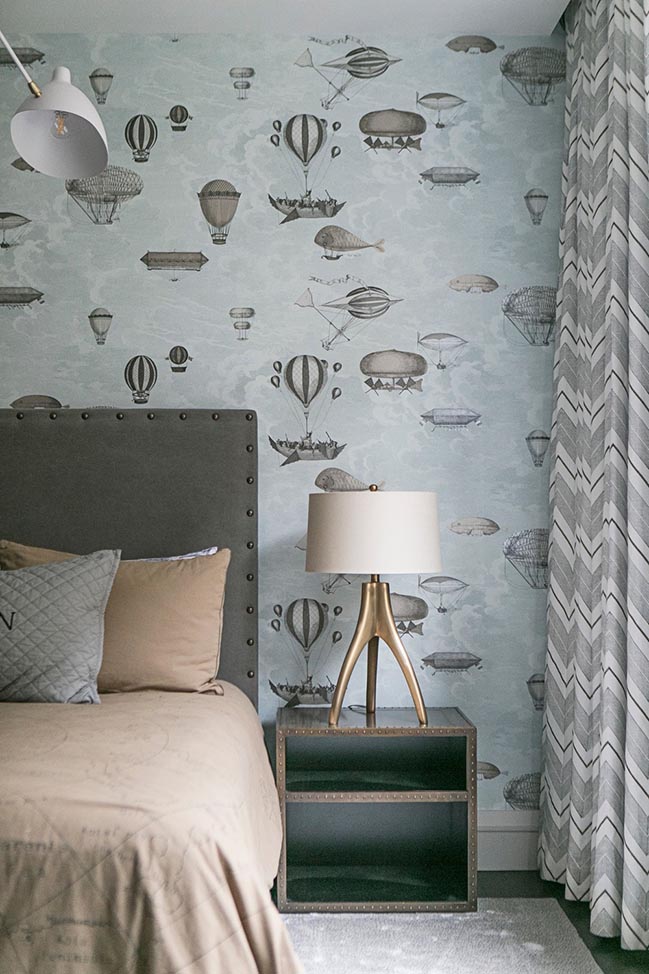
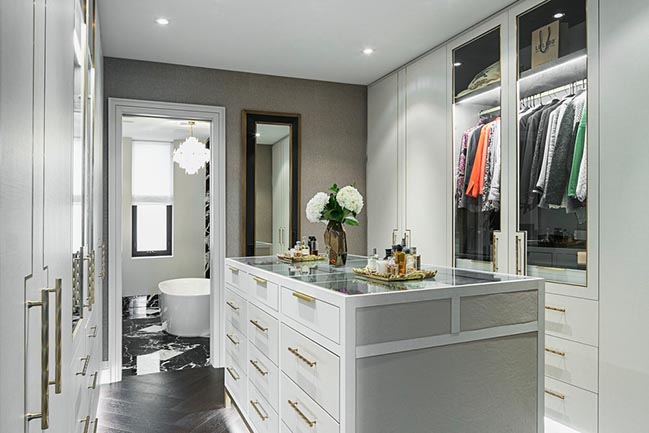
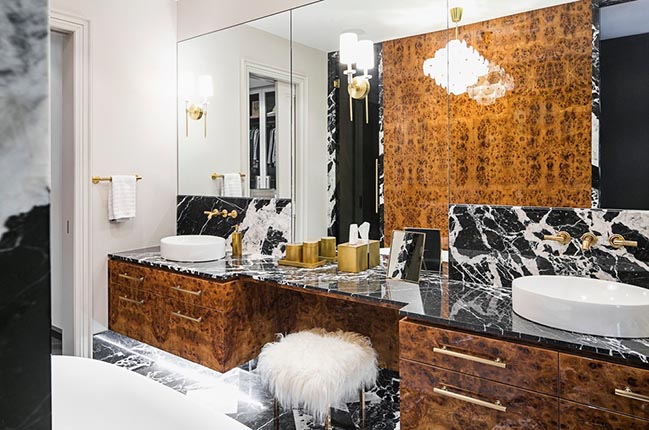
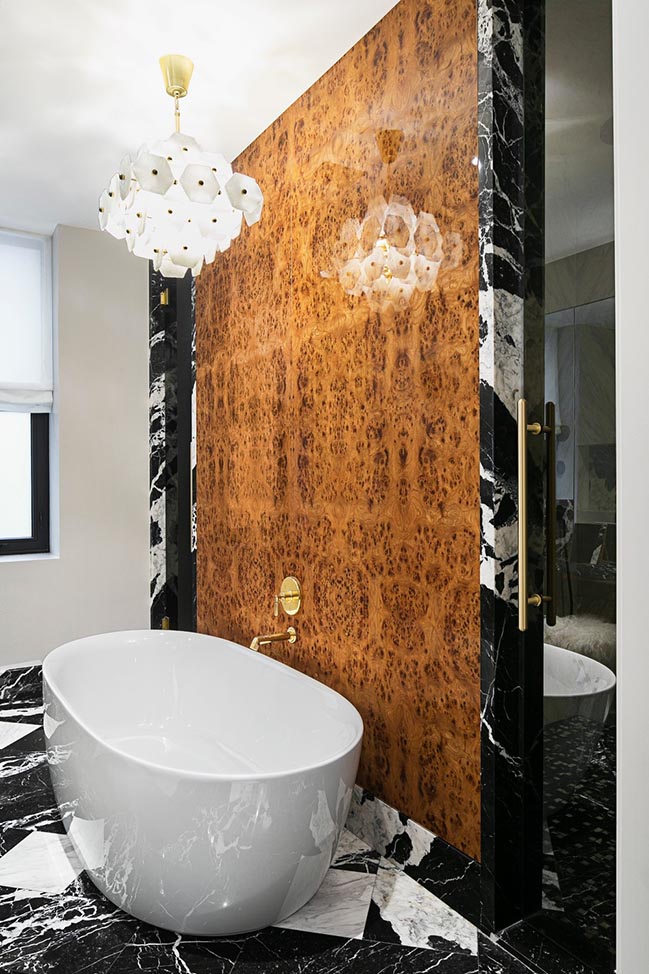
> YOU MAY ALSO LIKE: Mullet House in Vancouver by RUFproject
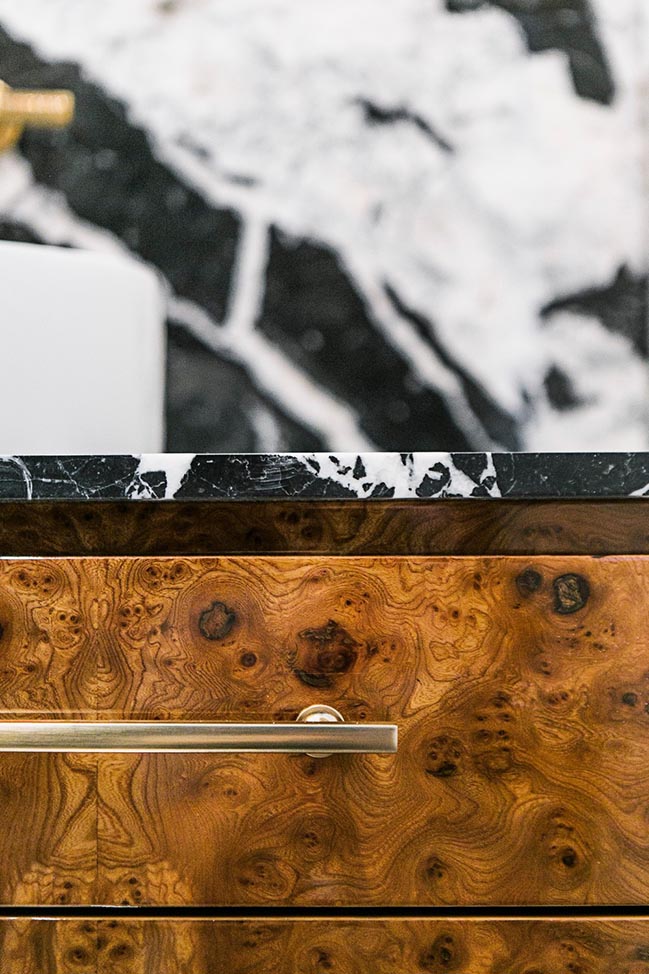
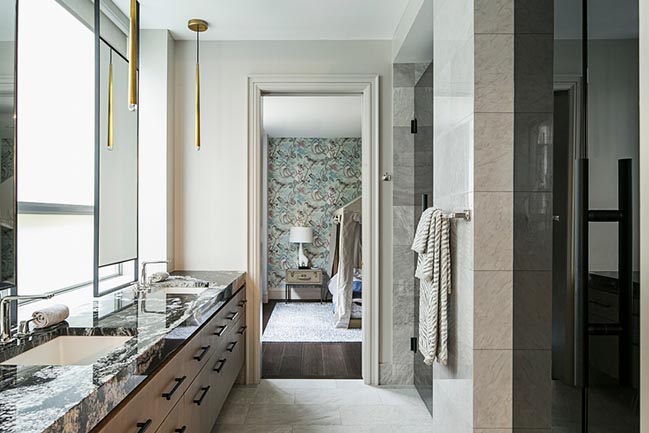
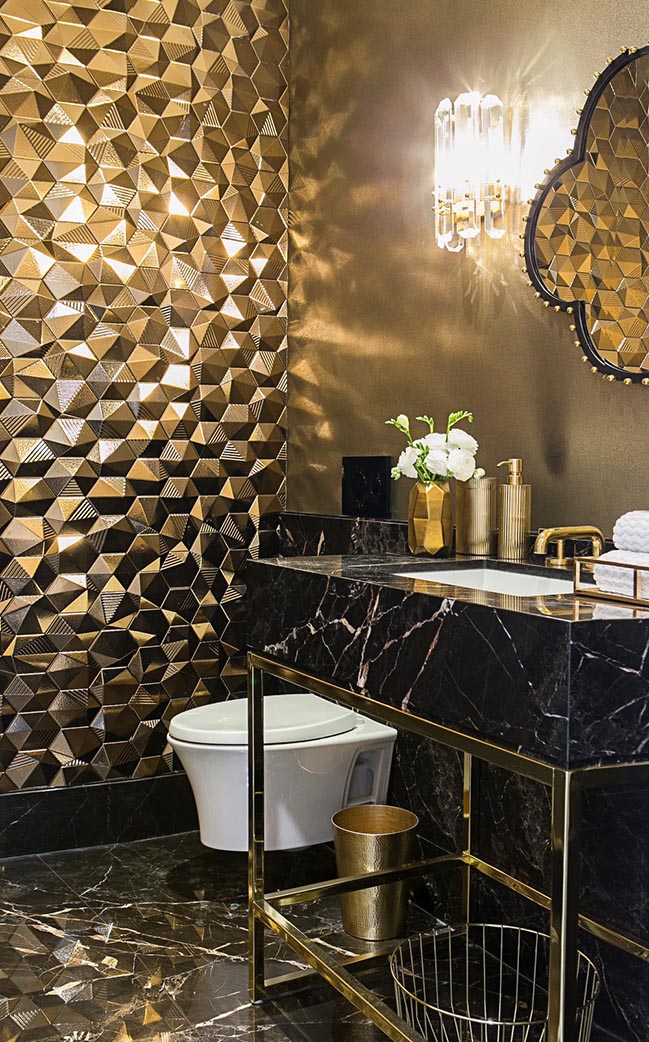
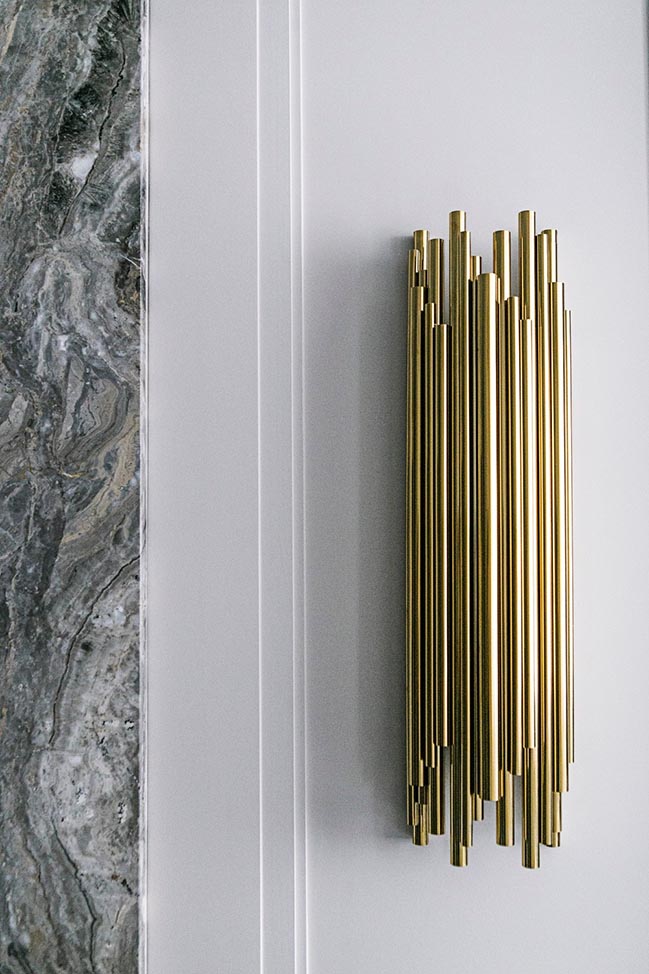
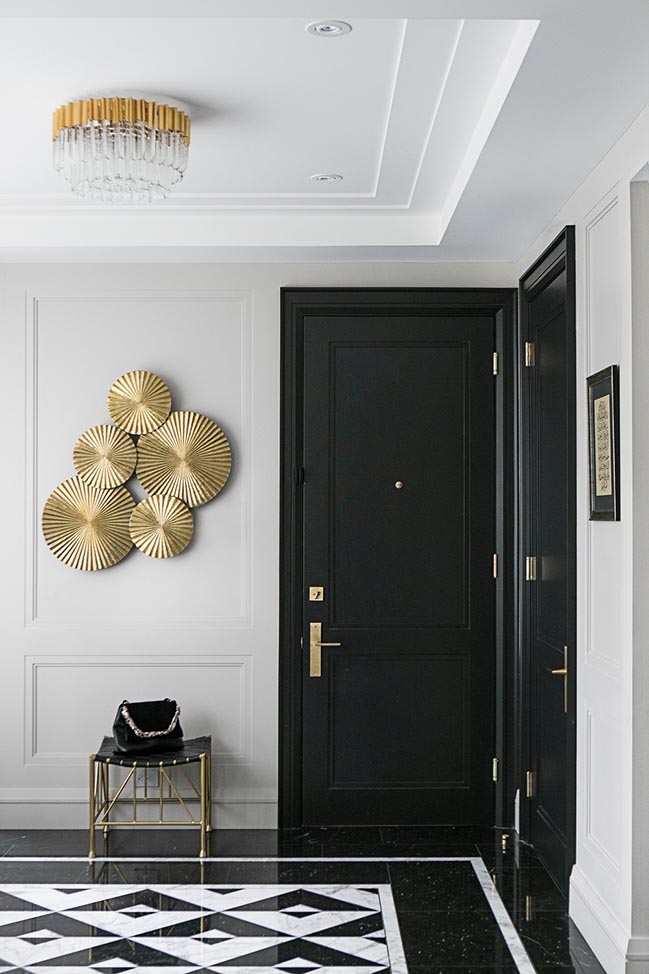
La Dolce Vita by Audax
01 / 12 / 2019 Influenced by Milanese design, the interior features a luxurious open concept layout in the 4200 square-foot space...
You might also like:
Recommended post: Inter Crop Office by Stu/D/O Architects
