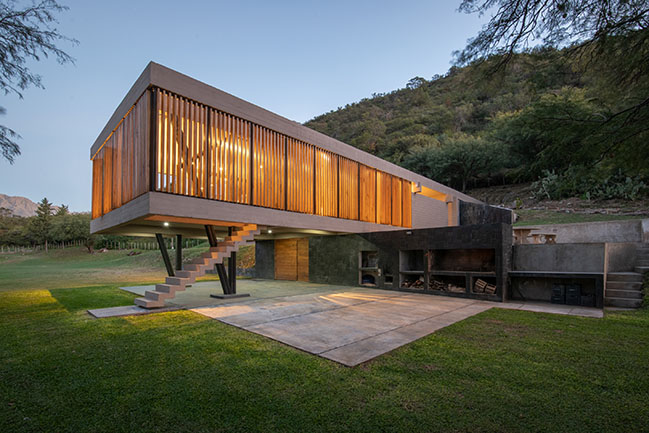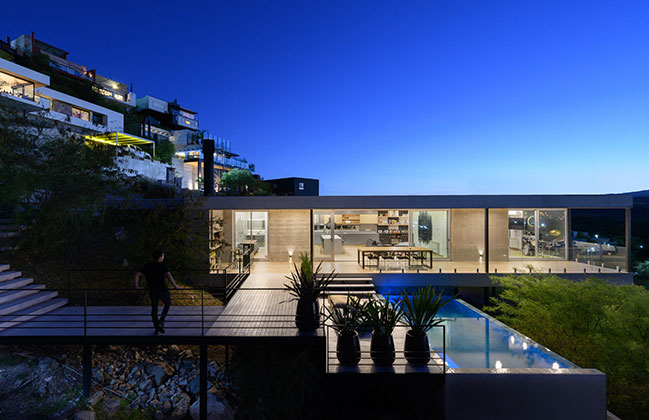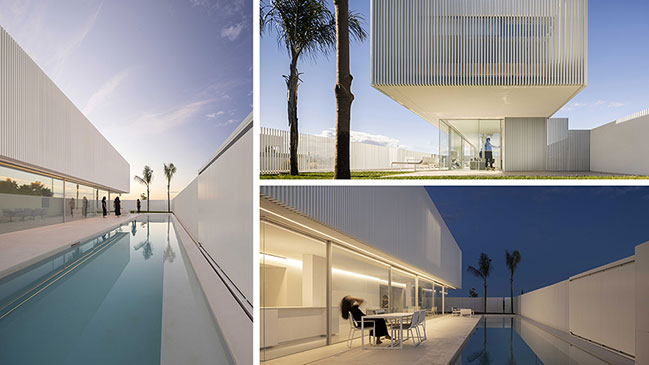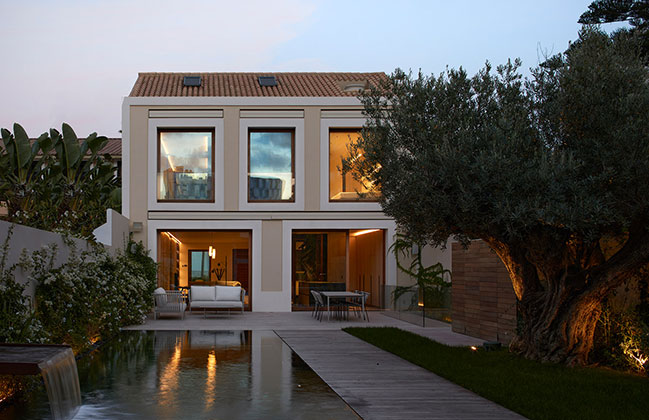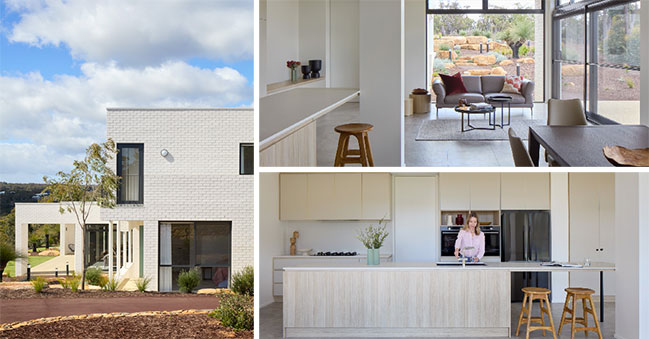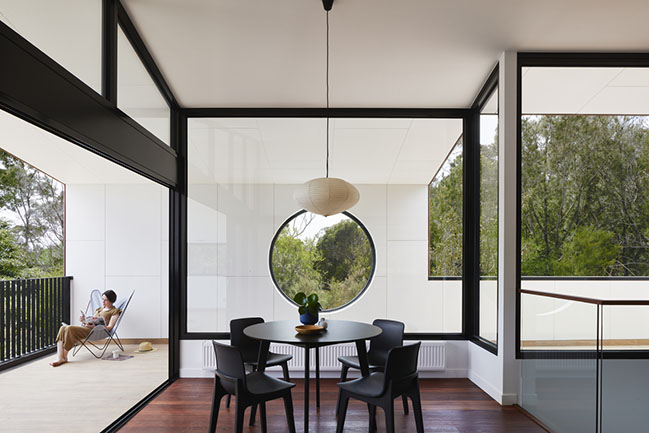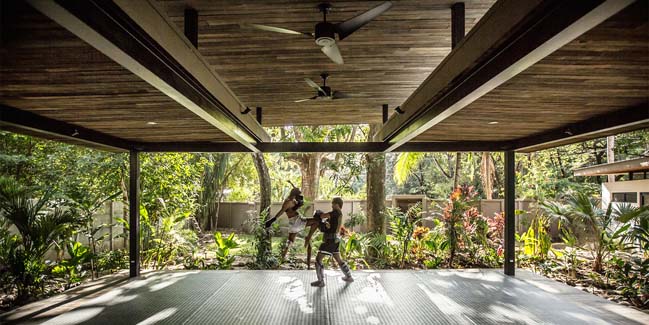02 / 10
2022
Built with prefabricated walls, as part of a model house project, Butternut is a single-storey house that explores living as a game of volumes that balances openness and intimacy...
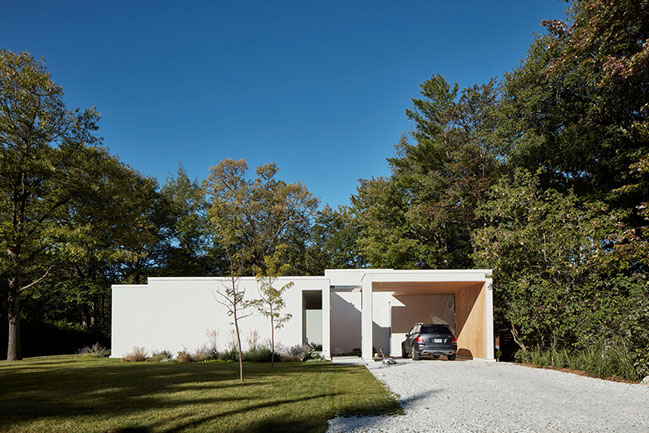
> Albers House by Atelier RZLBD
> L'Escher by _naturehumaine
From the architect: With the constraint of the dimensions of the structural insulated panels (SIP), the project represented a great challenge of construction and creativity for the architect. In order to break the standardization effect of prefabrication, the residence unfolds through four volumes that play with the heights, and whose layout offers a rich journey offering multiple views and atmospheres.
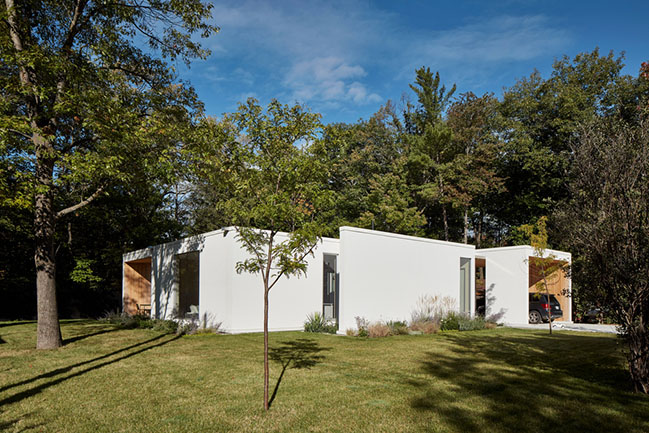
A volume balanced between openness and intimacy
The lot, typical of a suburban home layout, did not offer much privacy. To preserve proximity with neighbours, the architect favored an installation in the form of an enclosure from which a naturally protected interior courtyard emerges. The strategic placement of a few perimeter walls around the residence strikes a harmonious note with intimacy by enabling entry of abundant light through large windows, where vis-à-vis views with the neighbourhood are avoided.

Inside, neutral colors and raw materials set the tone of a warm and simple architecture. The details are worked with finesse, as evidenced by the joints between the walls and the ceiling, as well as those between the plywood panels drawing fine slits. This lined language creates a discreet and elegant frame.
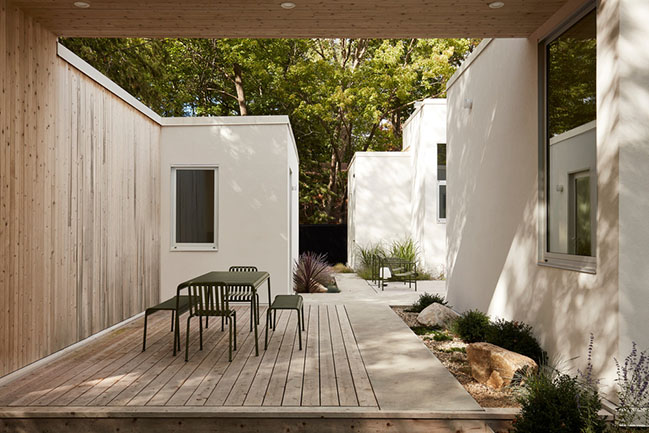
The kitchen, designed in collaboration with “À Hauteur d’Homme”, is placed in the heart of the house, like a necessary passage providing access to the other rooms. Pleasant and compact, like the residence itself, it opens onto the interior courtyard.
Located in the highest volume, the monumental experience offered by the bathroom is further amplified by its doors and walk-in curtain.
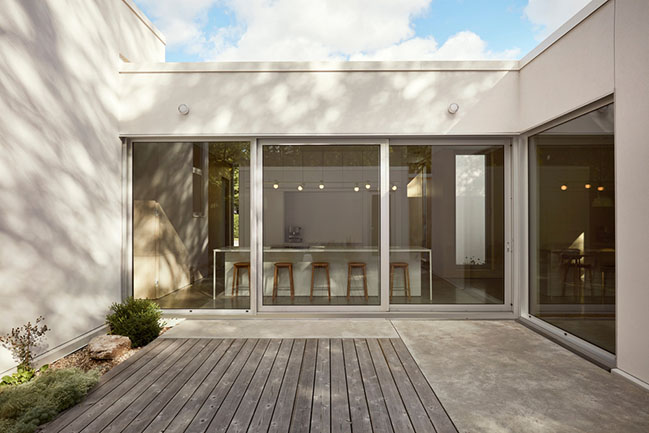
An architecture of woven dialogue between interior and exterior spaces
The various volumes of the house can be appreciated from the different courtyards, adding an urban and protective character to the space. The presence of mature trees, which stand out behind the volumes, provides the outdoor landscape with an exotic and rejuvenating character.
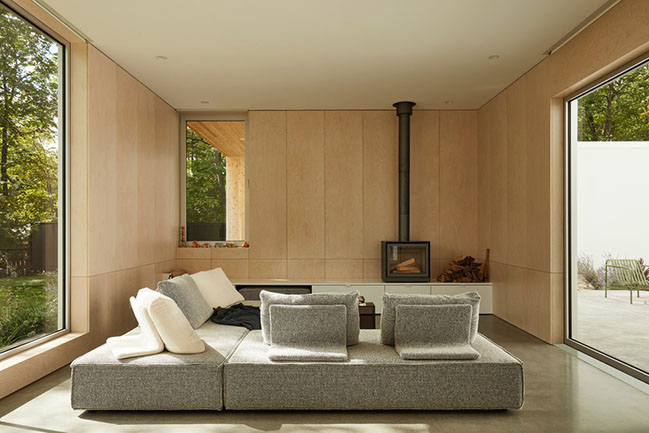
The project draws its strength from the attention paid to both interior and exterior spaces. In lieu of the traditional suburban home garden, the architect offers several outdoor spaces with varying experiences. There is a garden area for gathering around a fire, a central courtyard around which the residence unfolds and, in summer, enables the continuity of the kitchen and forms the heart of the project. Finally, another small exterior courtyard offers protection from the elements. The elegant courtyards run along concrete paths adjacent to wooden patios. The landscaping is neat and enriches views from the interior spaces of the house.
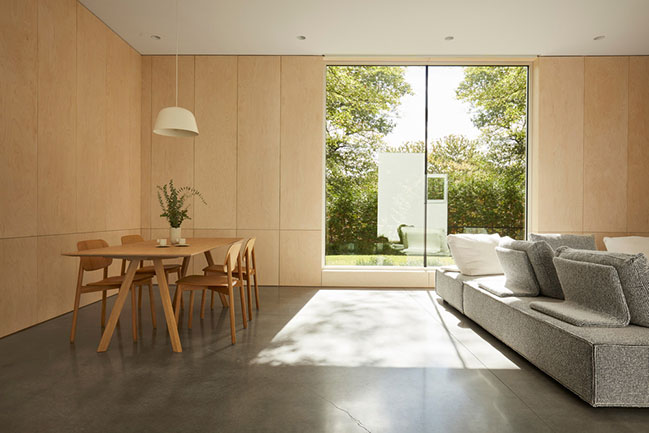
Butternut is revealed as the rhythm of a journey that does not offer up all of its surprises in a single glance. Within the four volumes that make up the architectural program, the views are rich, the spaces bright, and the quality of life preserved, both inside and outside of the residence.
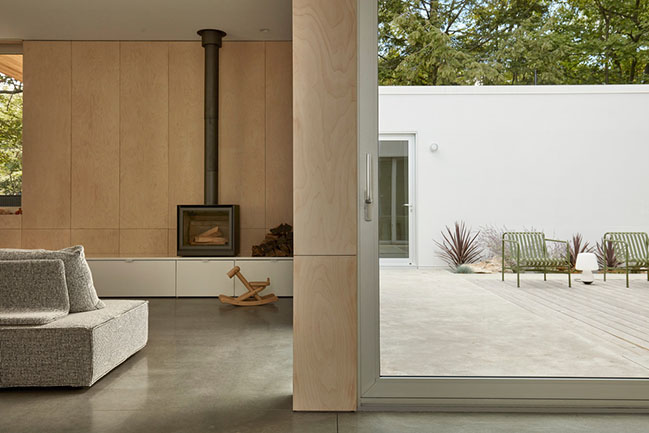
Architect: Maurice Martel architecte
Location: Gatineau, Canada
Area: 1 600 sq.ft.
Construction: Volum.ca
Photographer: Maxime Brouillet
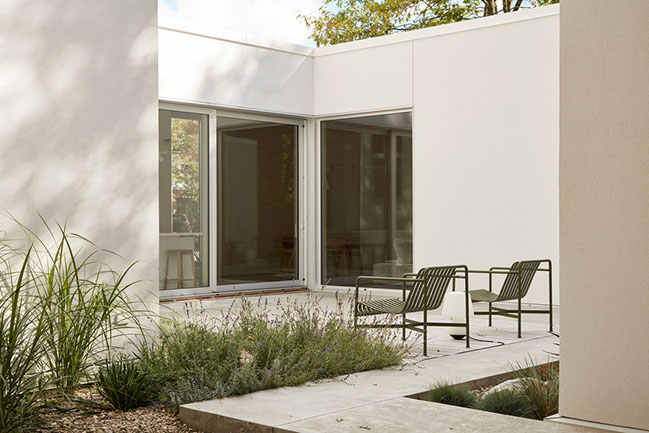
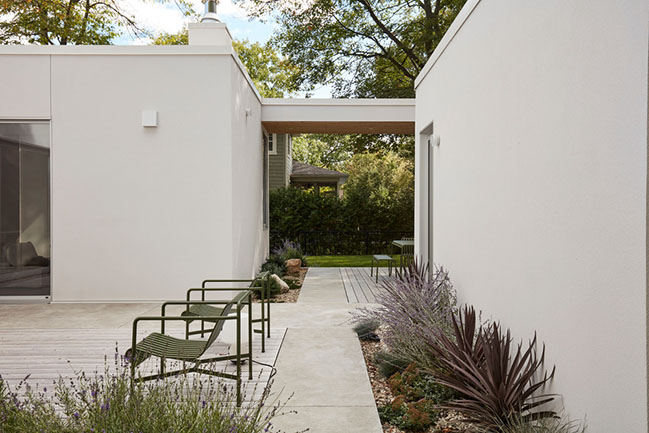
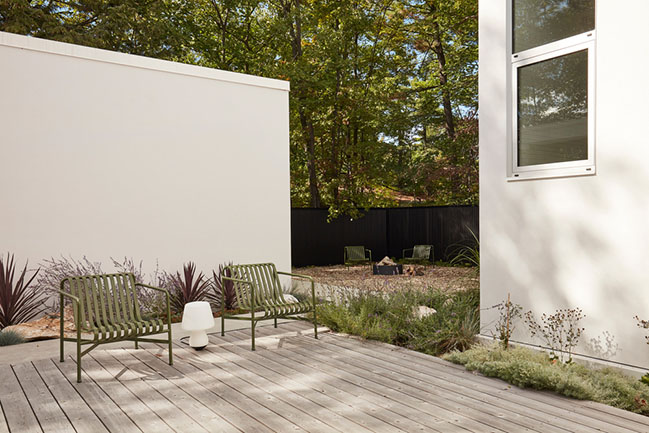
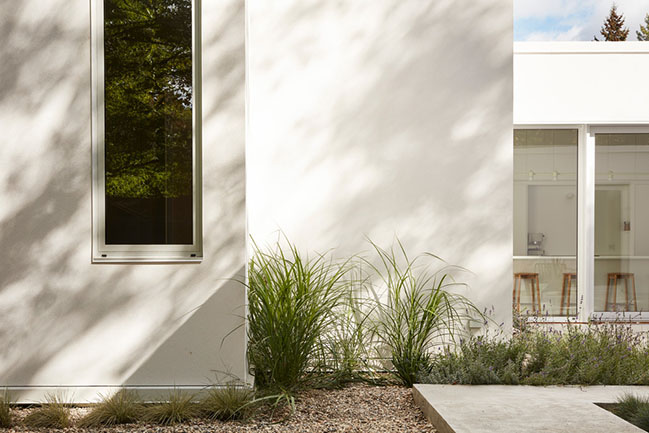
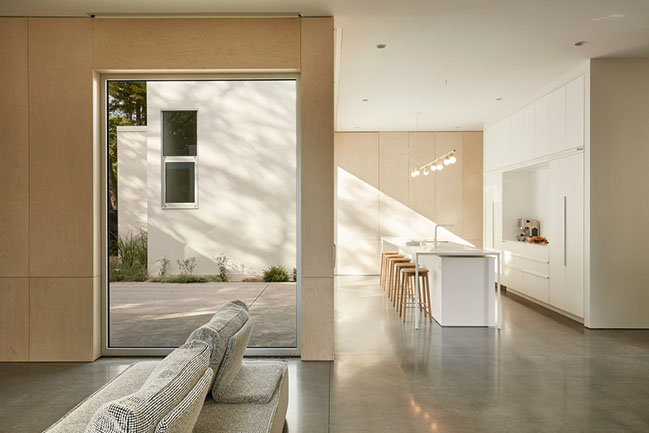
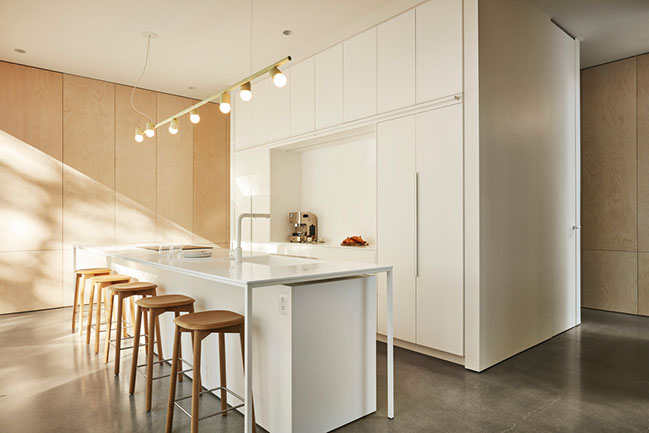
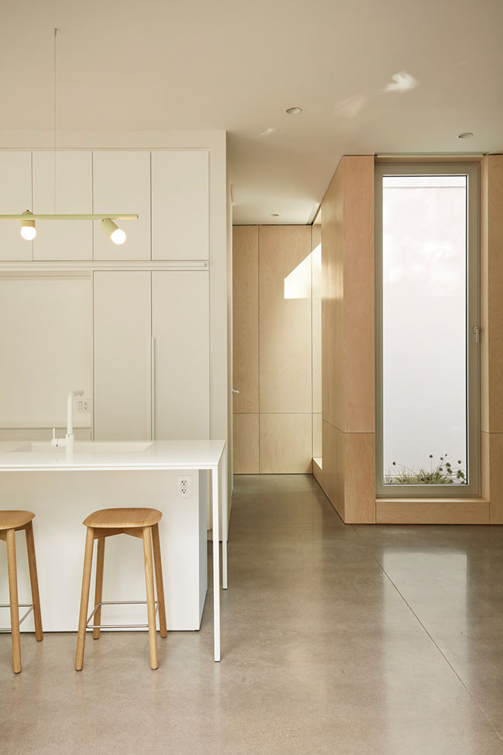
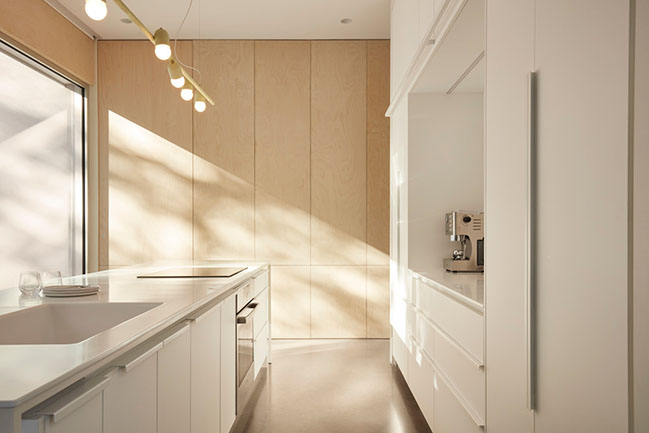
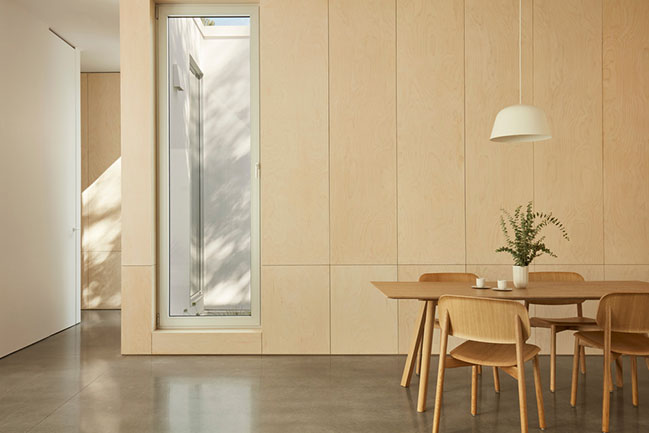
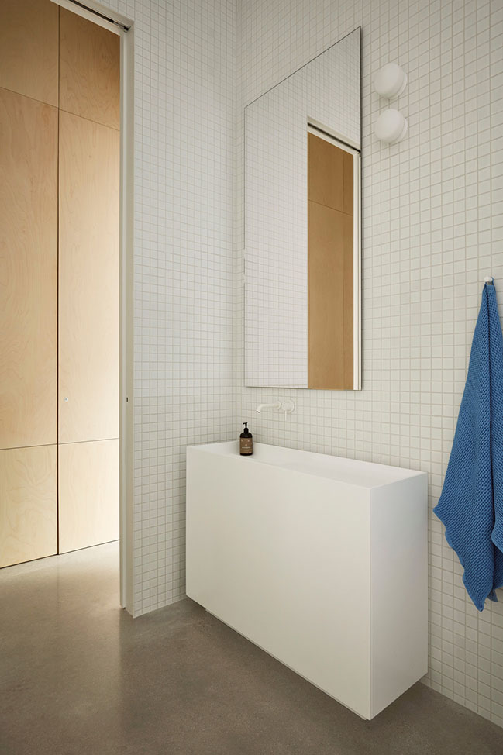
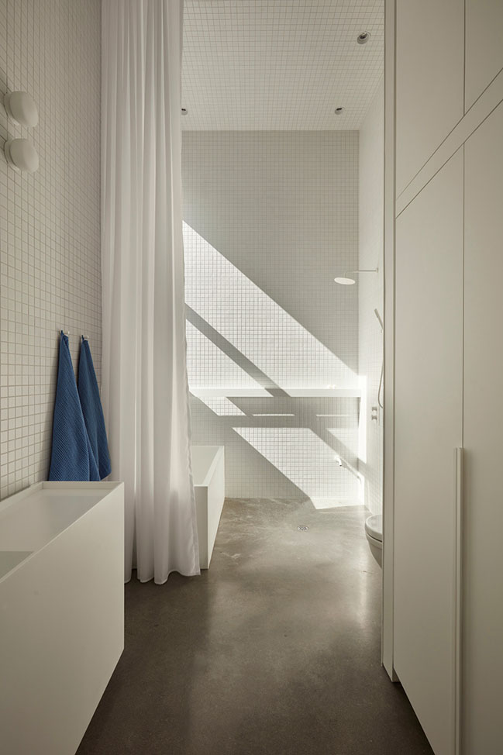
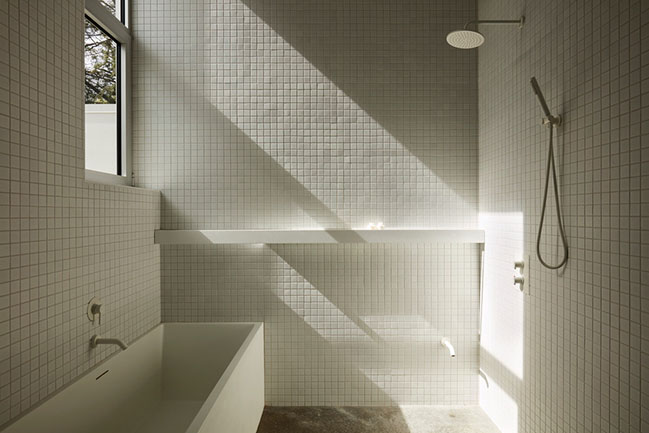
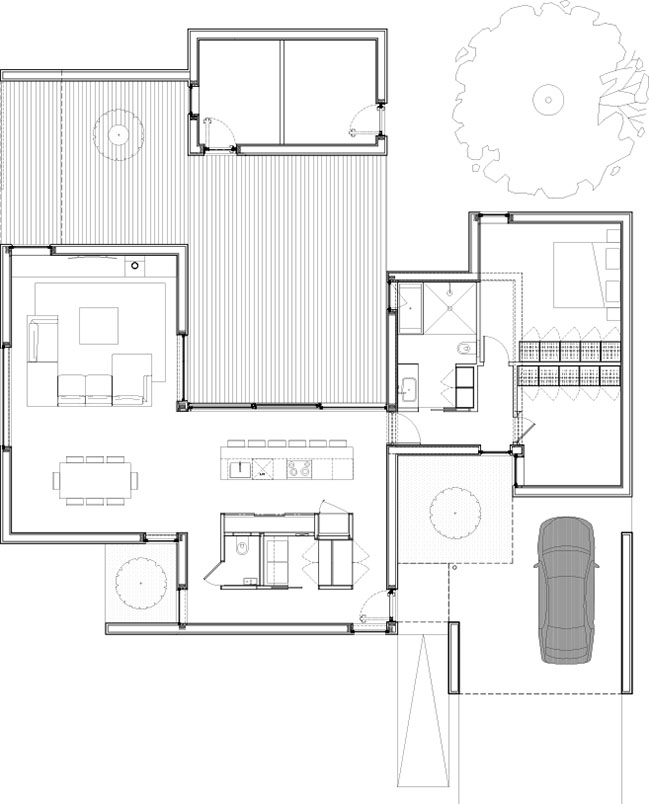
Butternut by Maurice Martel architecte
02 / 10 / 2022 Built with prefabricated walls, as part of a model house project, Butternut is a single-storey house that explores living as a game of volumes that balances openness and intimacy...
You might also like:
Recommended post: Boutique hotel and yoga studio in Costa Rica by Studio Saxe
