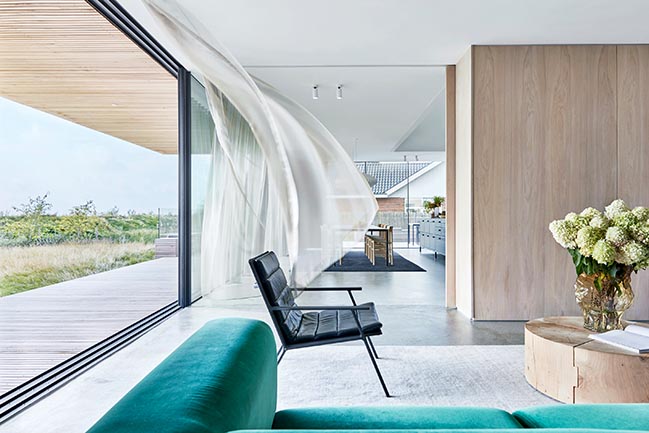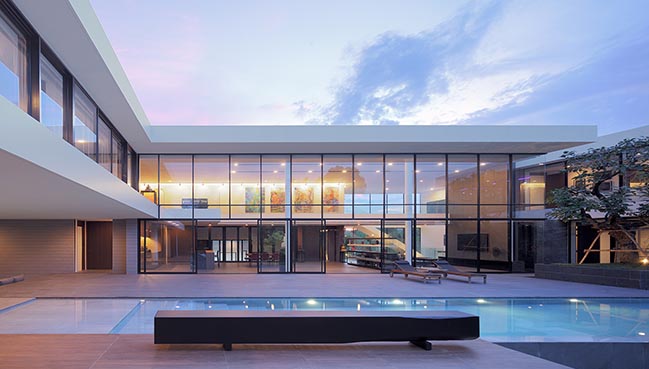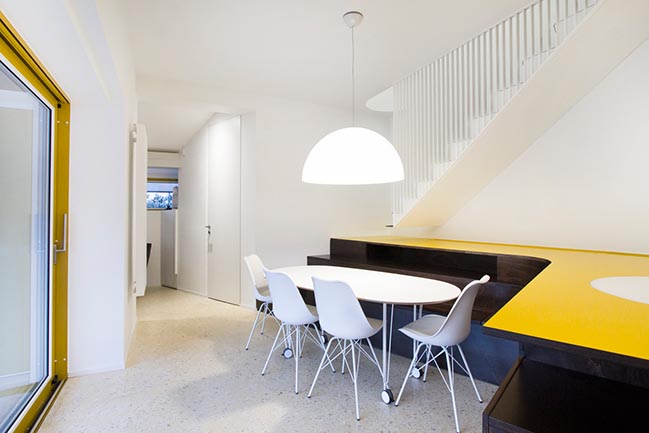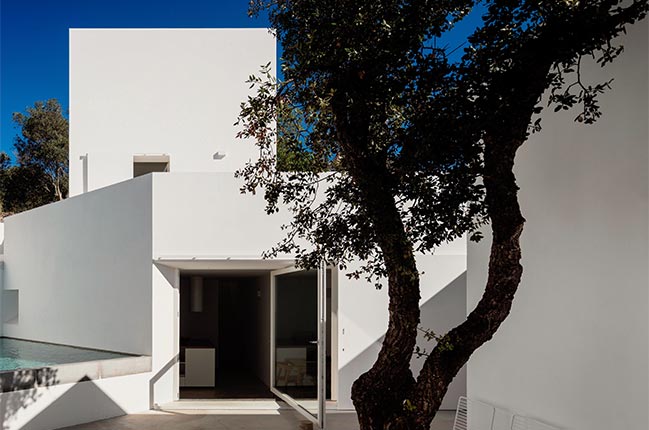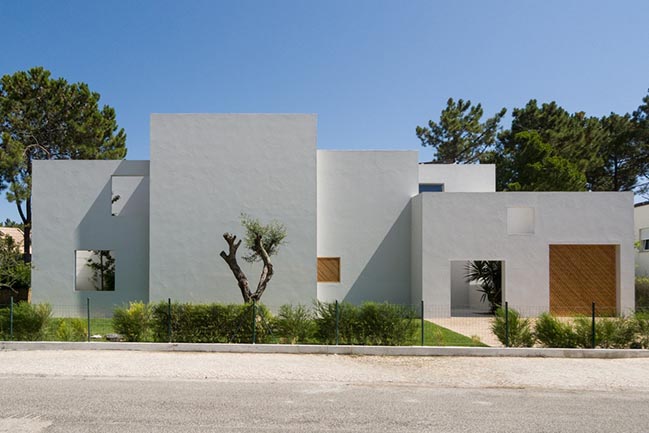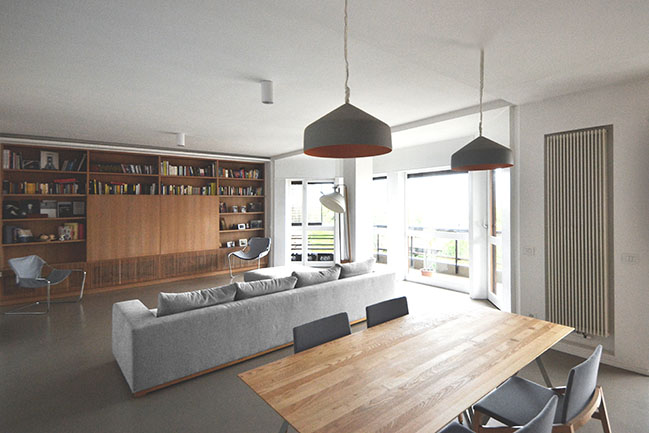01 / 28
2019
On the Southern outskirts of the City of Córdoba, Argentina, emerges a house that appropriates itself of the exterior sapce to become a part of it.
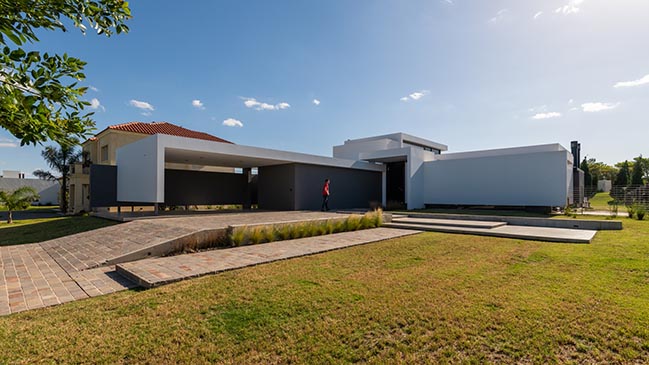
Architect: Abdenur Arquitectos
Location: Cañuelas Country Golf, Córdoba, Argentina
Year: 2018
Area: 519 sq.m.
Team: Abdenur Pablo, Abdenur Juan Pablo
Interior Decoration: Interiores Bap (Architects Agustina Allende Posse & Santiago Bertotti)
Photography: Gonzalo Viramonte
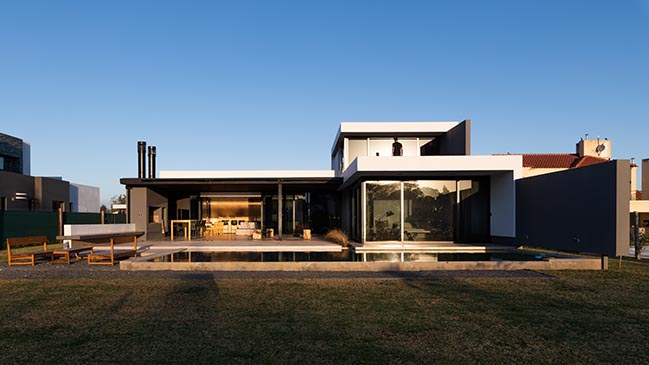
From the architect: A more introverted design shapes the front of the house as it extends over the front yard welcoming visitors to enter, while also anticipating to generate a contrast of great openness and continuity when discovering its interior spatiality.
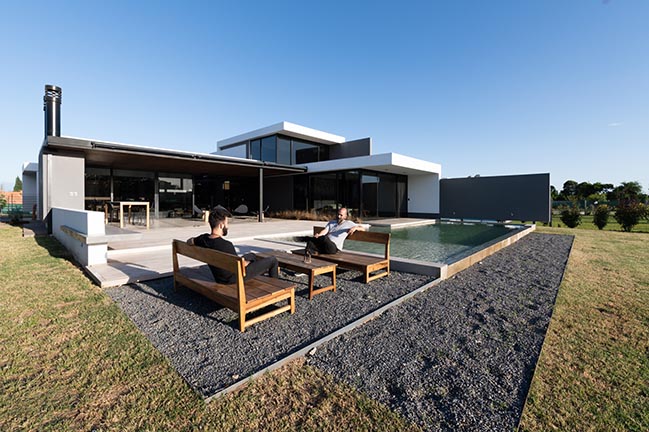
From the closed components in its main façade to the dilution of its inner limits, the house opens up and invites the entire exterior space inwards as it generates a clear sequence of air, light, water and vegetation; as a result, the house becomes a part of the landscape in which it is set.
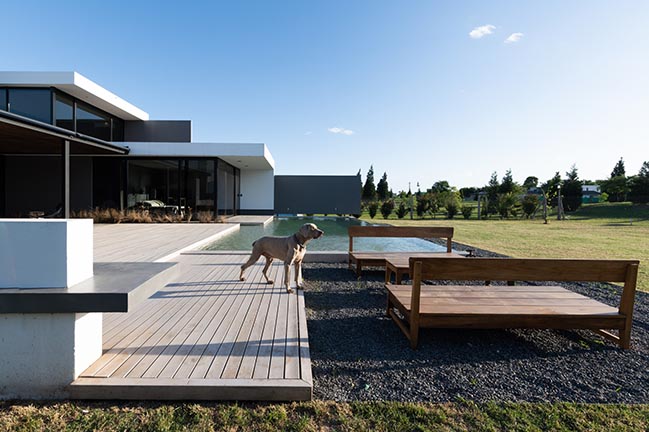
The intricate and harmonious relation of surfaces and volumes that shapes the building leads to strategically locate the private areas along one of the sides of the lot, giving more space to the sequence of open areas to which the house turns to.
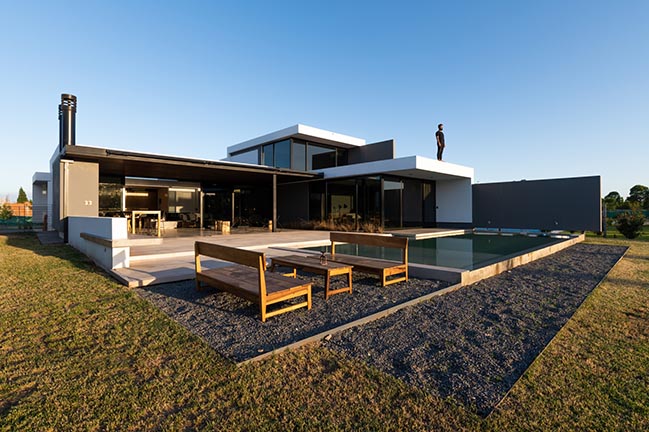
The intersection between social and private areas give place to an intimate living room that incorporates a study room upstairs. The resulting verticality in the shape of the building gives the second level uninterrupted visuals from North to West, and an interior / exterior continuity to a large accessible terrace.
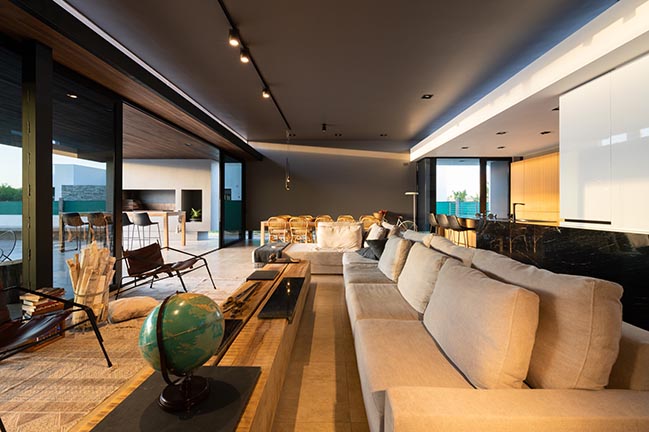
Materiality, color and carefully selected textures were arranged in the space in order to generate spots of brightness, reflections and contrasts of shadows, highlighting the great attention to details that give the house character and identity.
In contrast, the lighting project seeks a complete transformation in the final image of the project; new colors, reflections and contrasts lead us to rediscover the work in its entirety.
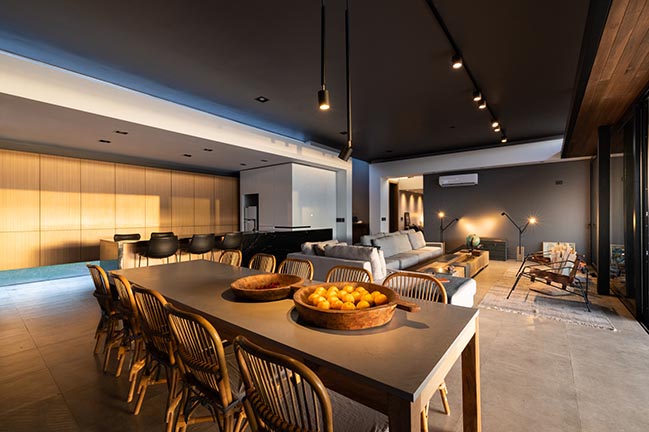
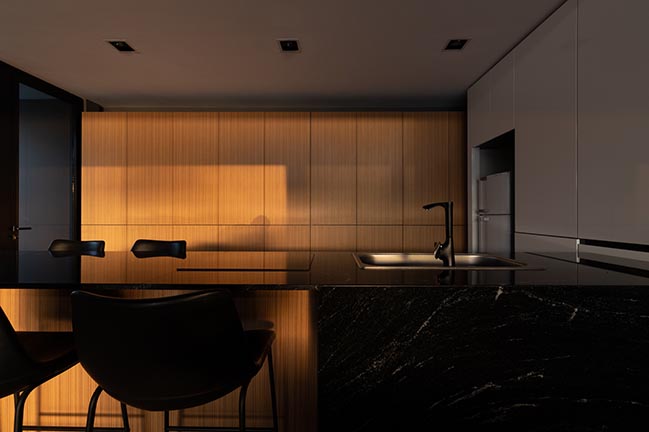
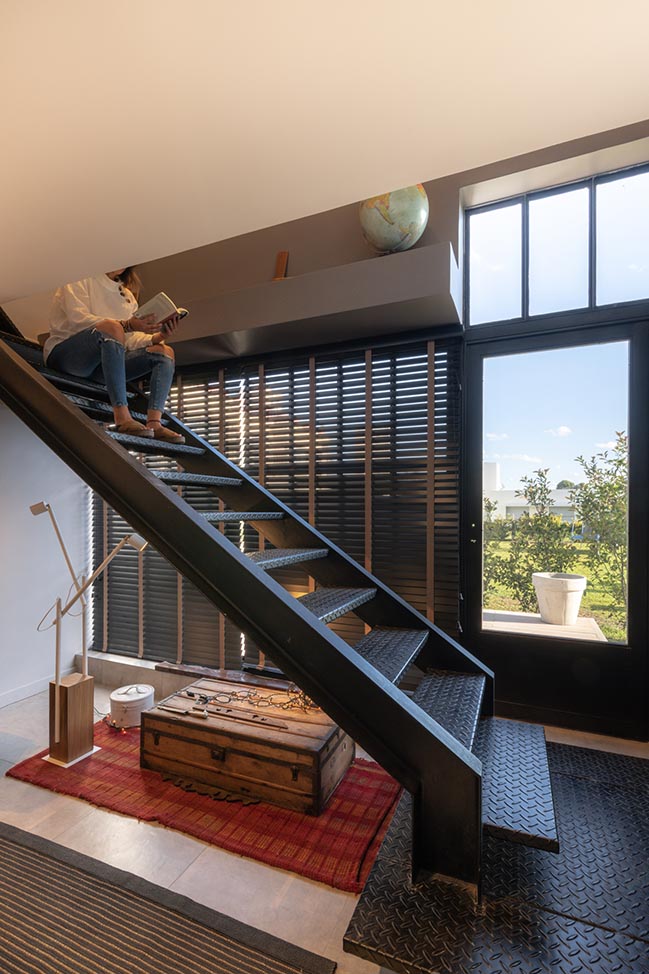
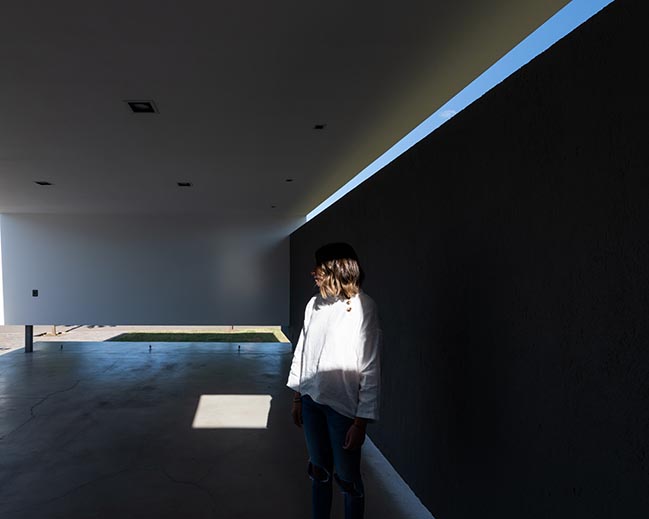
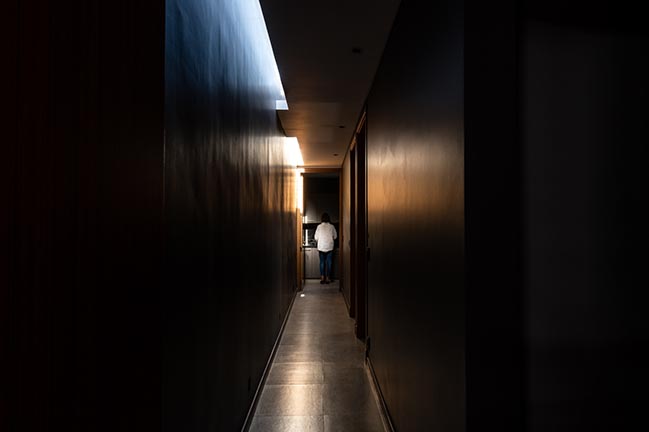
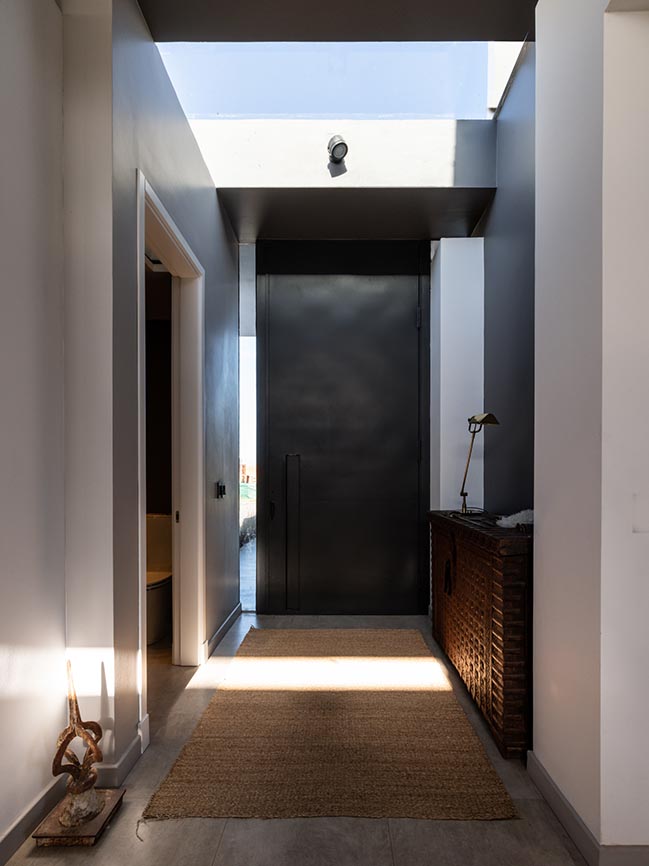
> YOU MAY ALSO LIKE: DC House in Córdoba by ARarquitectos
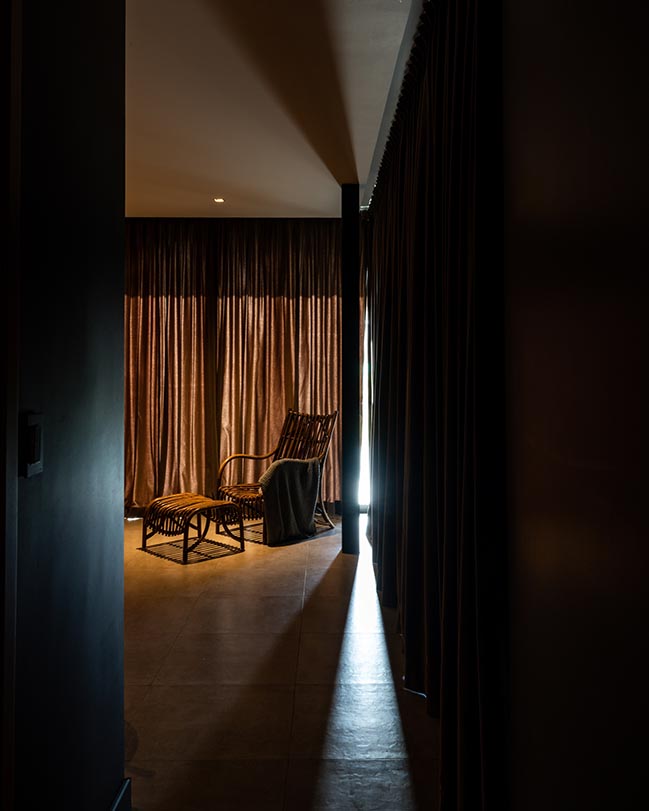
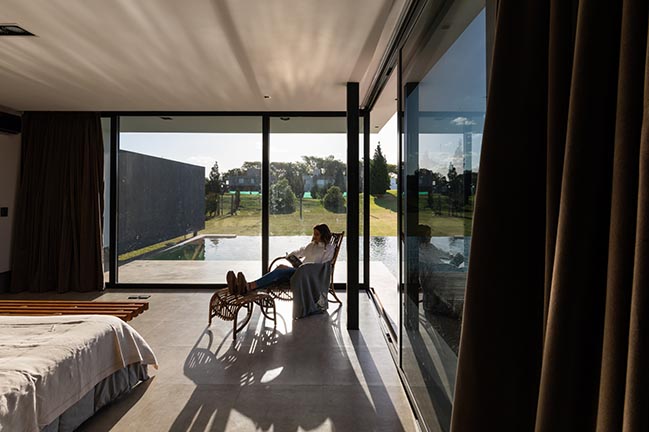
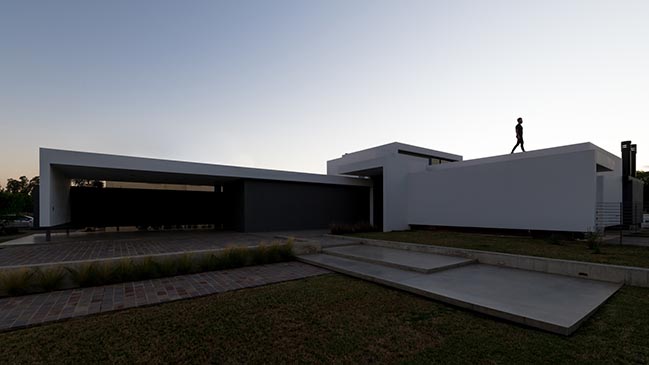
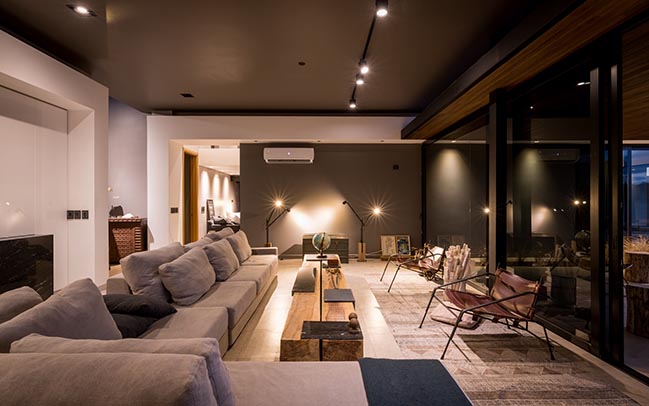
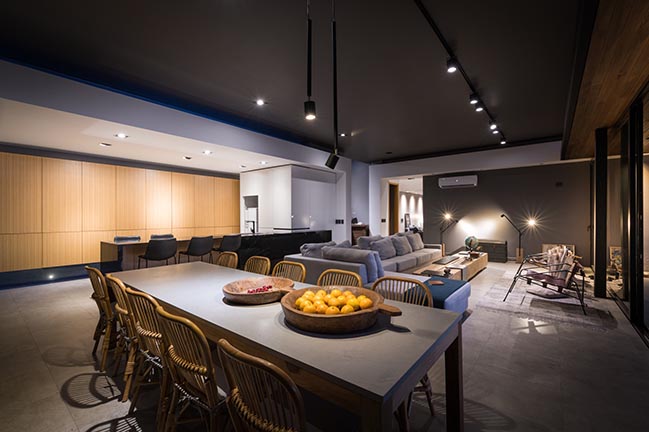
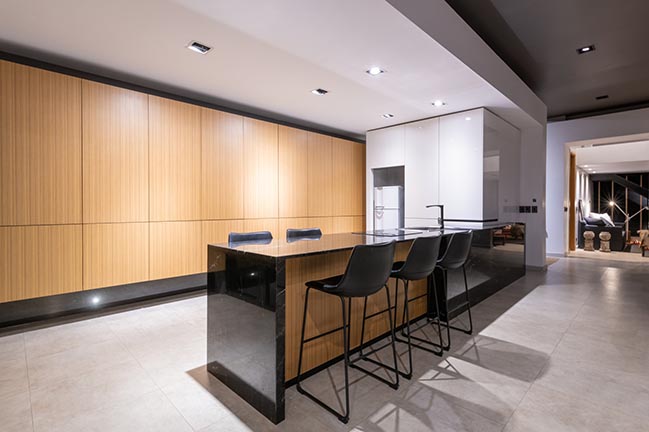
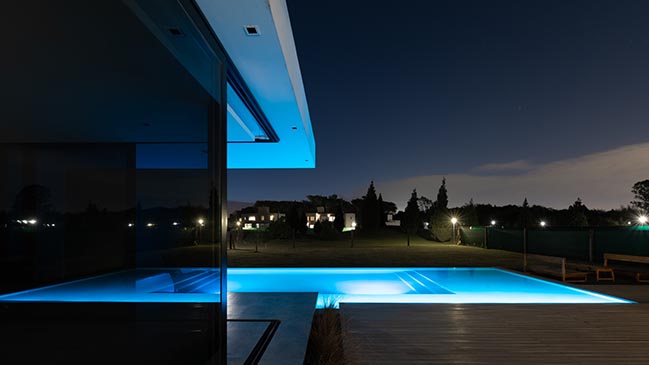
> YOU MAY ALSO LIKE: CG House in Cordoba by Adolfo Mondejar - Estudio de Arquitectos
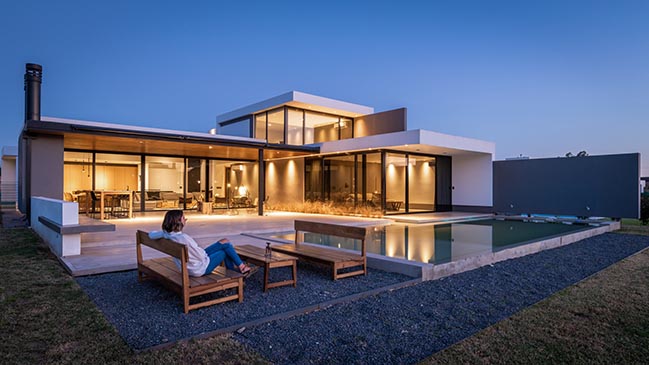
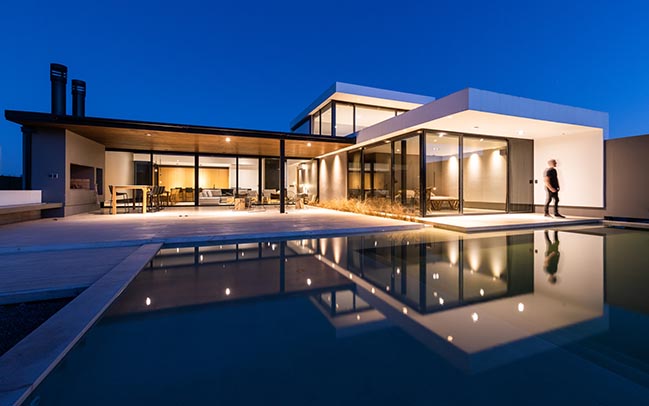
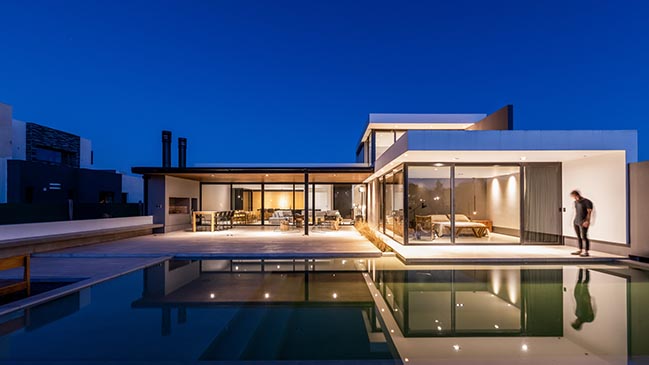
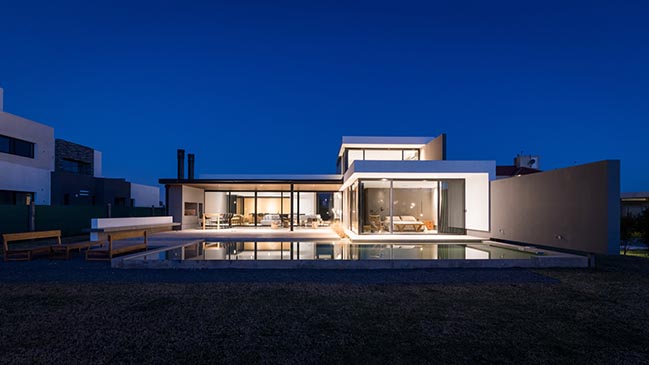
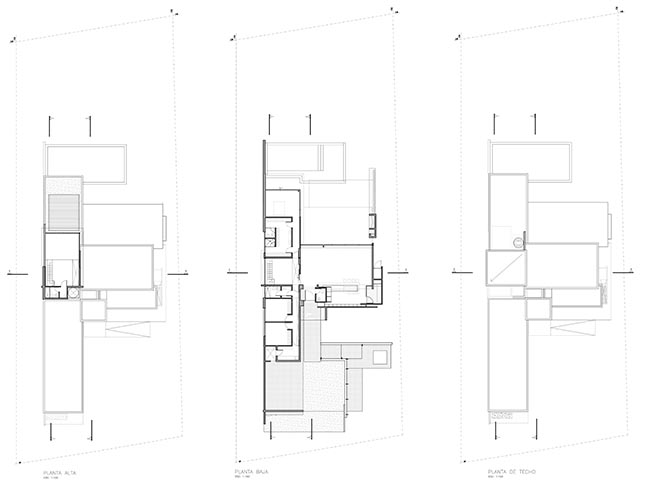
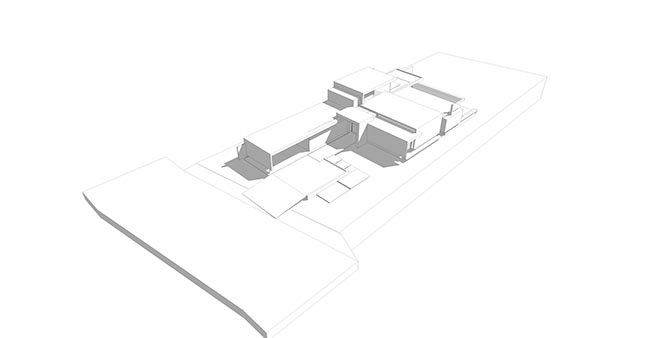


Casa NUR by Abdenur Arquitectos
01 / 28 / 2019 On the Southern outskirts of the City of Córdoba, Argentina, emerges a house that appropriates itself of the exterior sapce to become a part of it
You might also like:
Recommended post: Bow Window House by LAD
