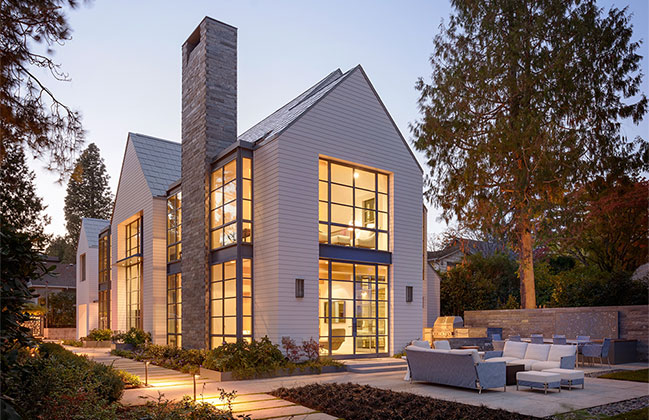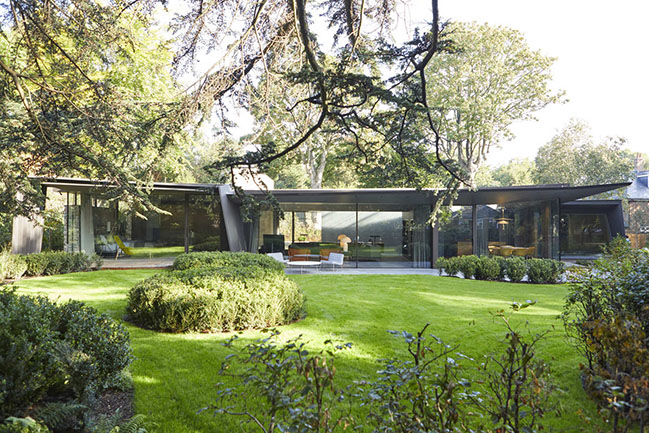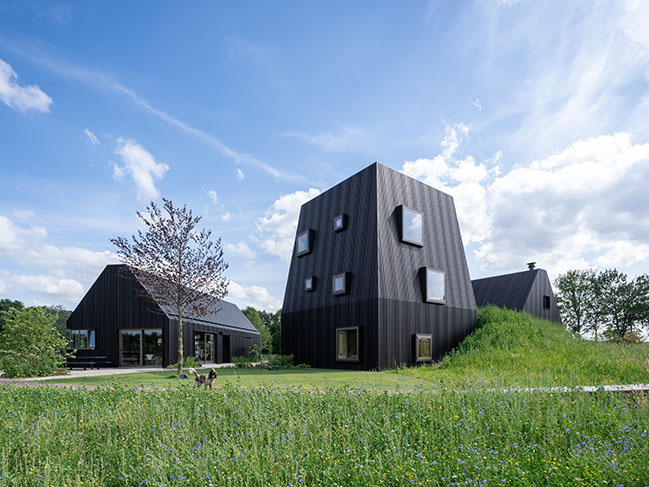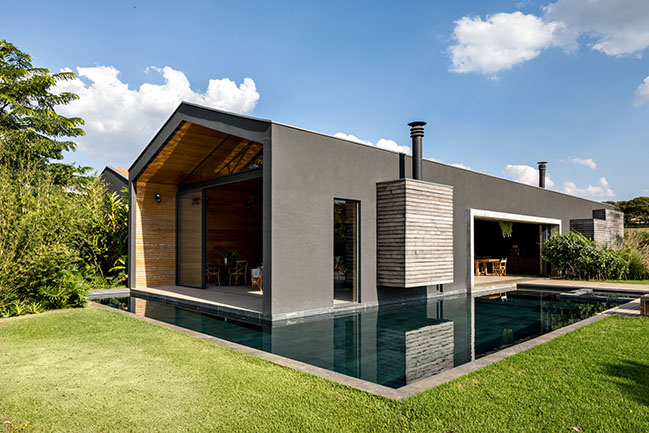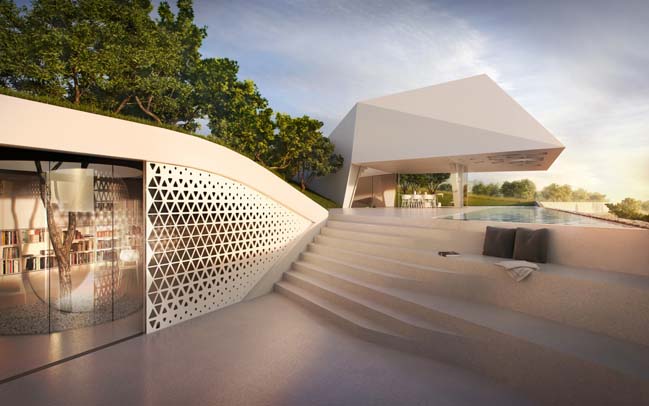11 / 28
2019
The architecture has been inserted in a place that on one side is close to the village of Chienes and on the other side enters in the green of the mountain.
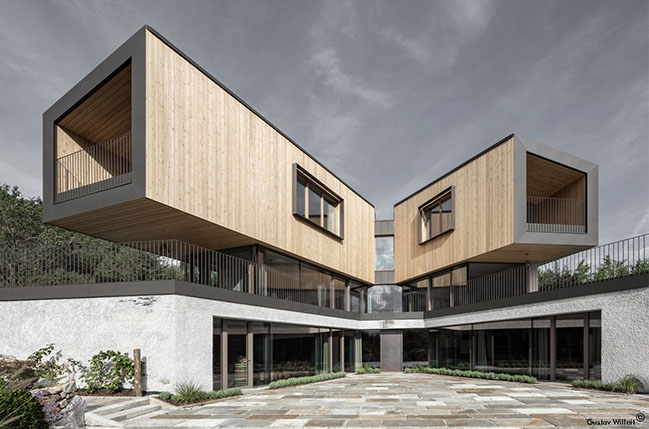
Architect: Stefan Hitthaler Architektur
Location: Chienes, Bolzano, Italy
Year: 2018
Photography: Gustav Willeit
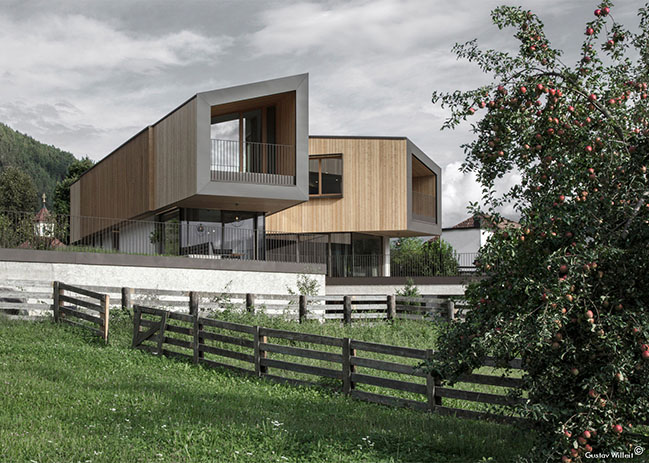
From the architect: A house that through its form translates and updates the traditional local typology of the “Maso”, in a dynamic and natural volume. The volume is a game of equilibrium: first, it digs into the ground, creating space; as it rises it dissolves, it lifts and at the end, it tastes the valley wanting to be free, flying in the air.
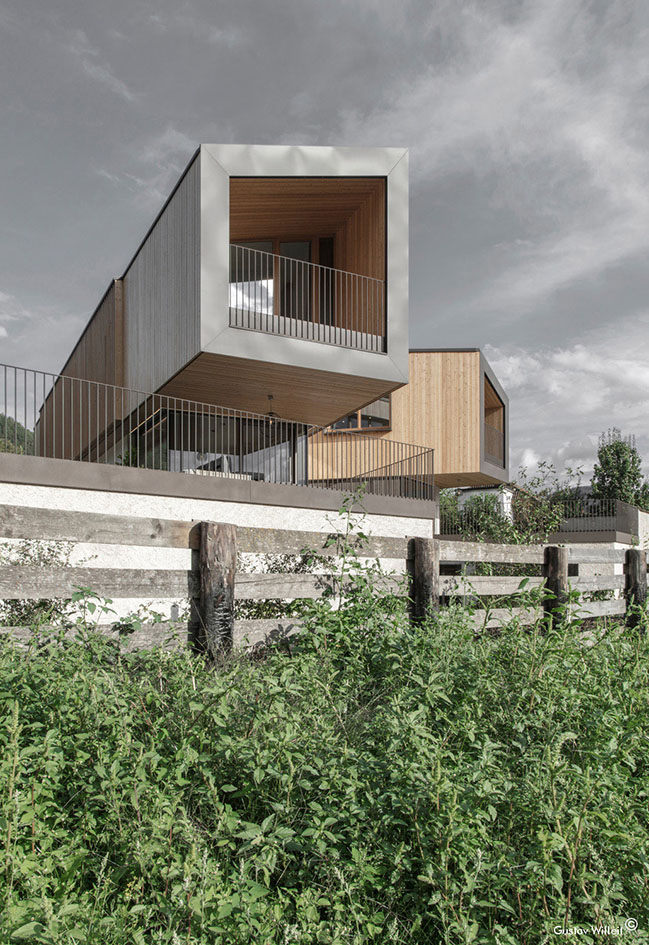
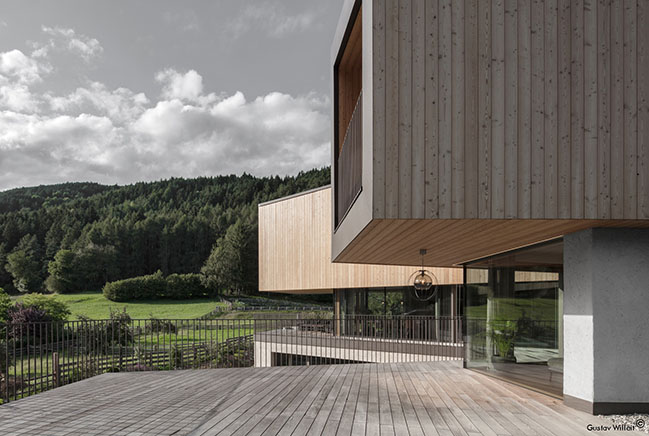
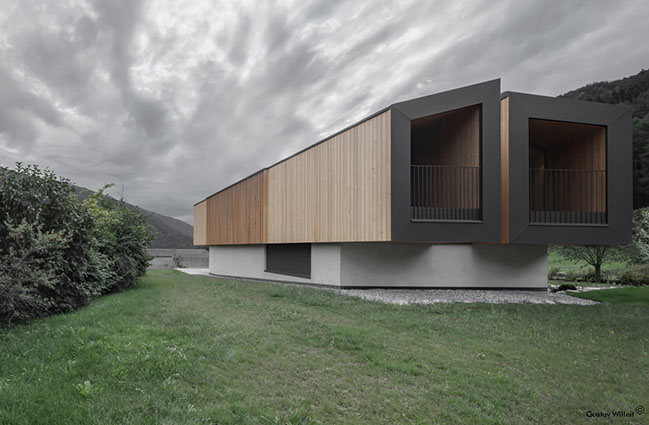
YOU MAY ALSO LIKE: Haus Gables by Jennifer Bonner / MALL

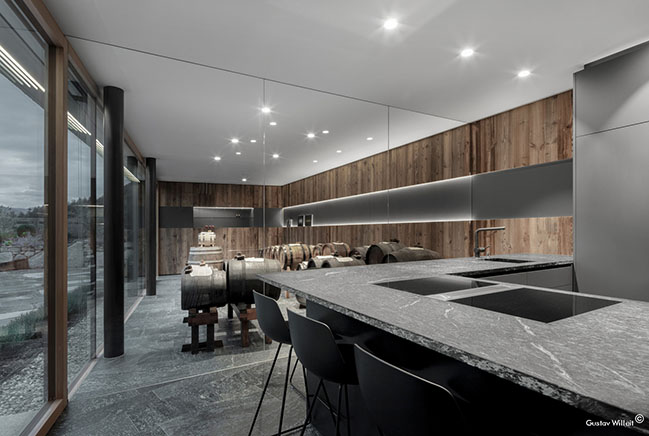
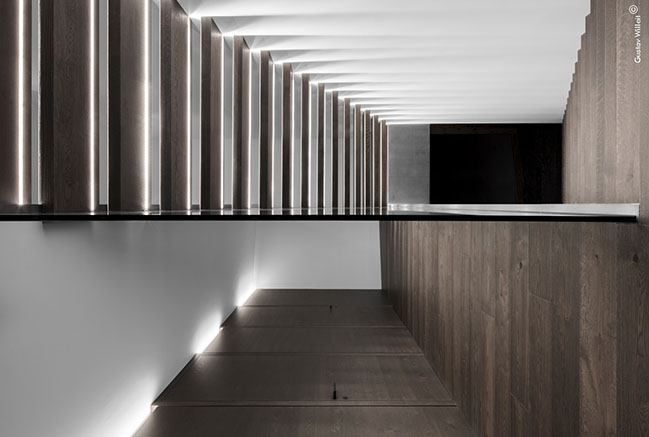
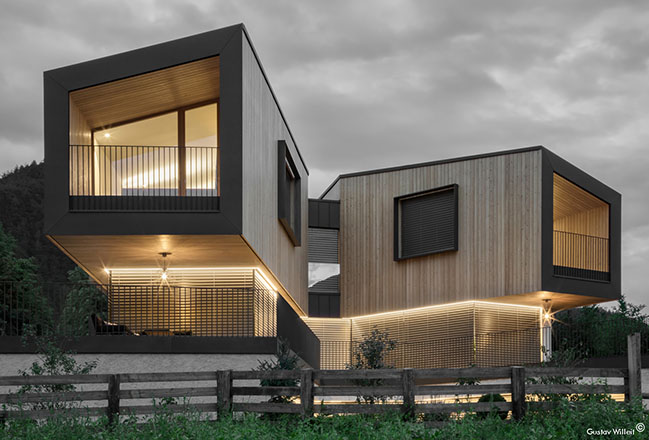
YOU MAY ALSO LIKE: TreeHaus by Park City Design+Build
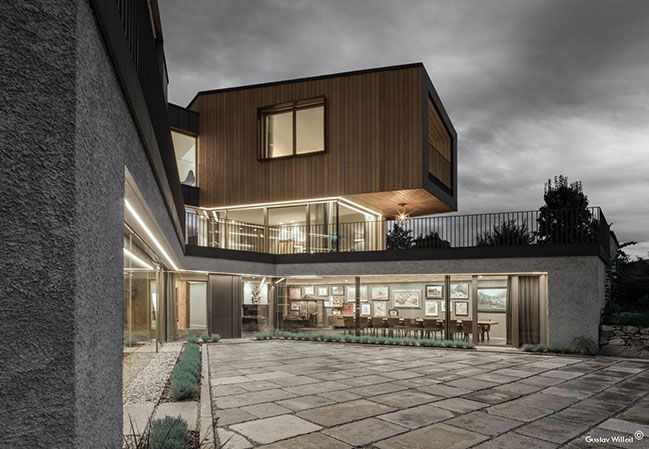
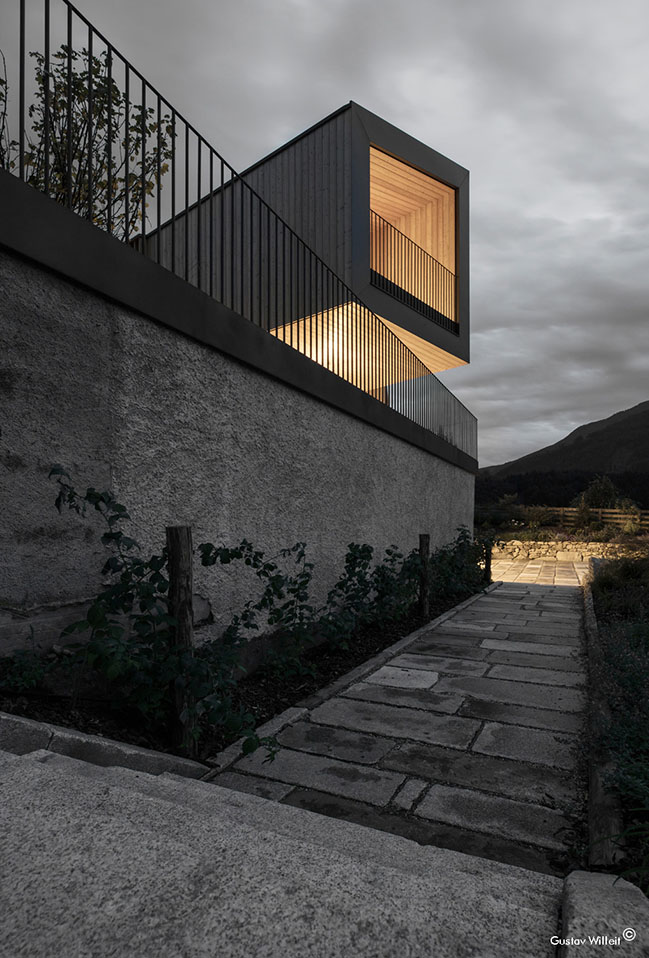
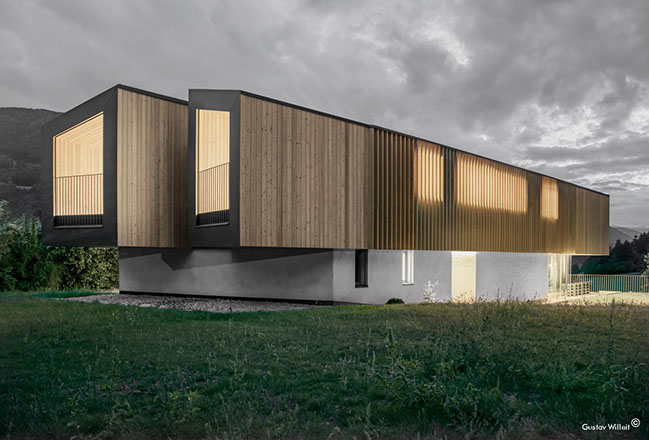
YOU MAY ALSO LIKE: Syshaus in São Paulo by Arthur Casas Design
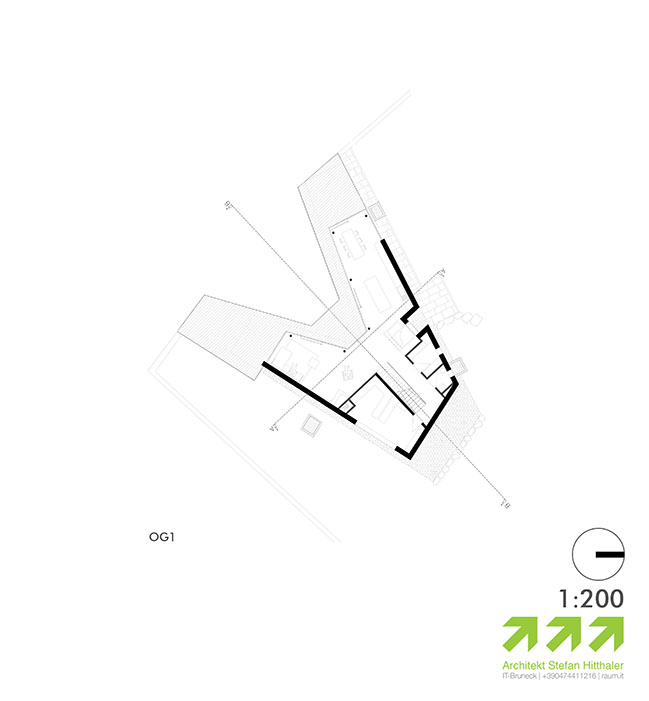
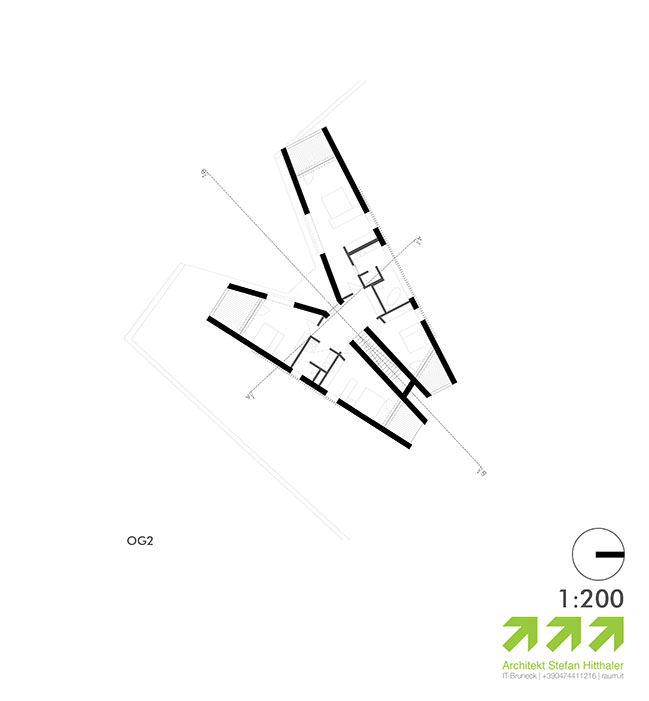
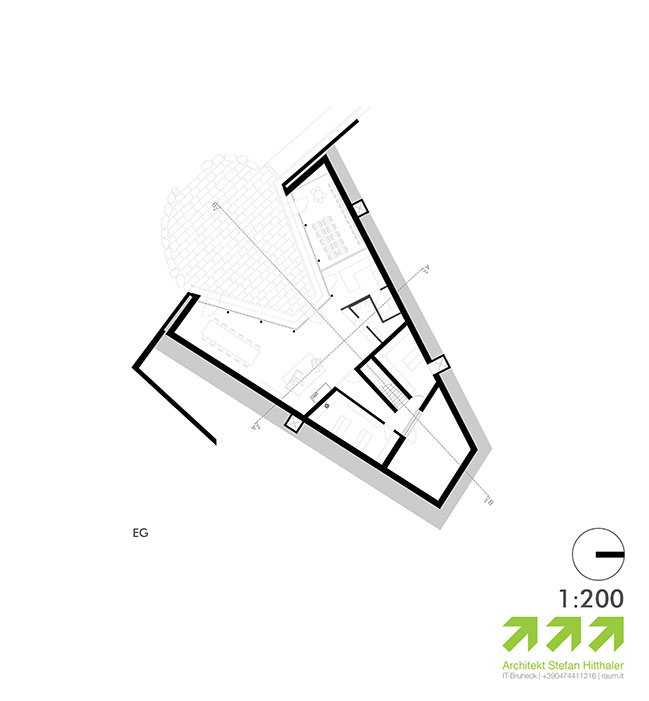
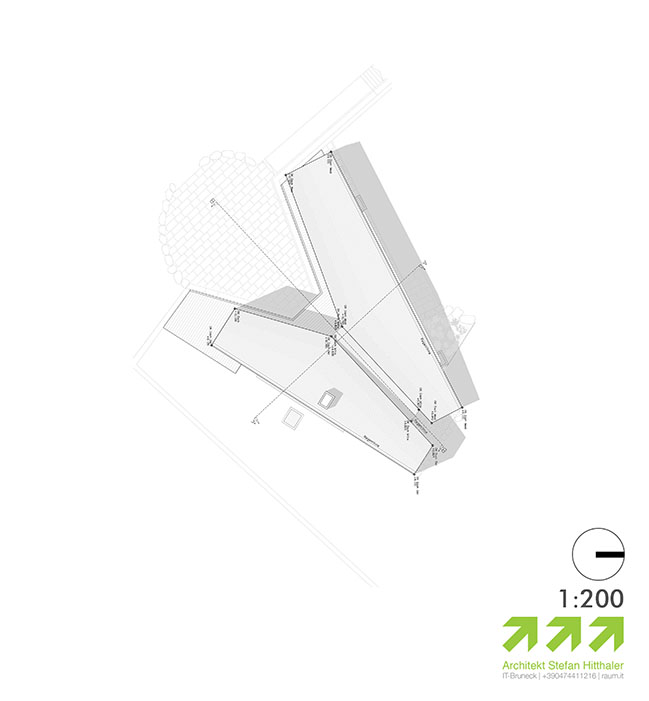
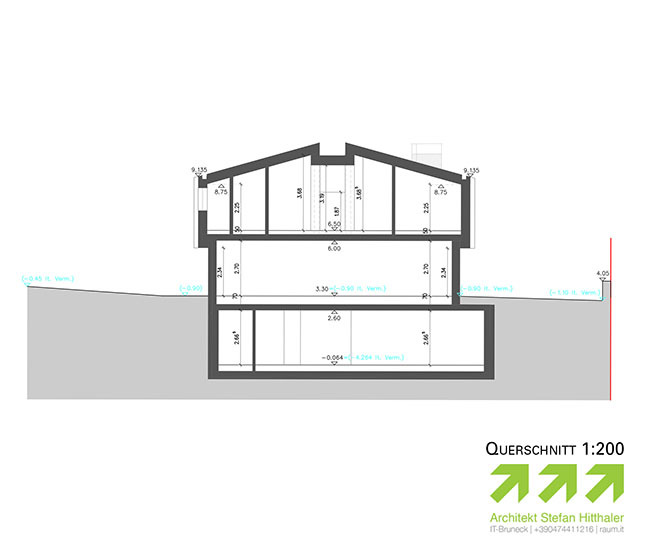
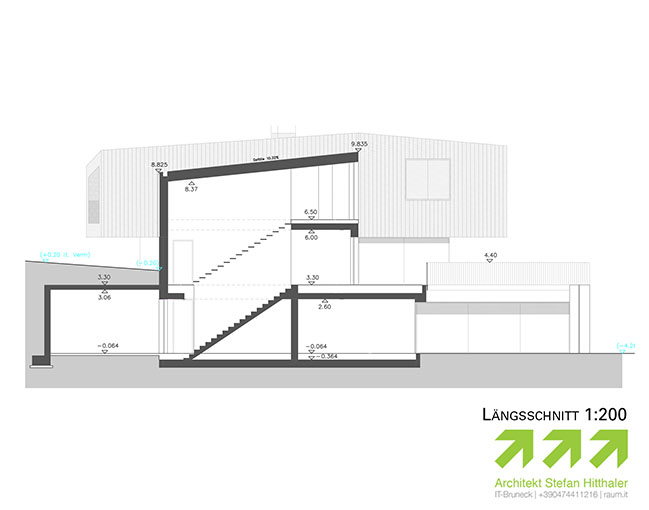
House Rubner by Stefan Hitthaler Architektur
11 / 28 / 2019 The architecture has been inserted in a place that on one side is close to the village of Chienes and on the other side enters in the green of the mountain.
You might also like:
Recommended post: Luxury villa in Greece by HAJ
