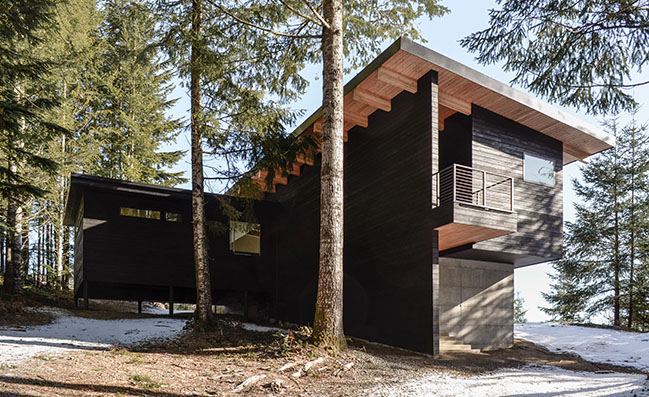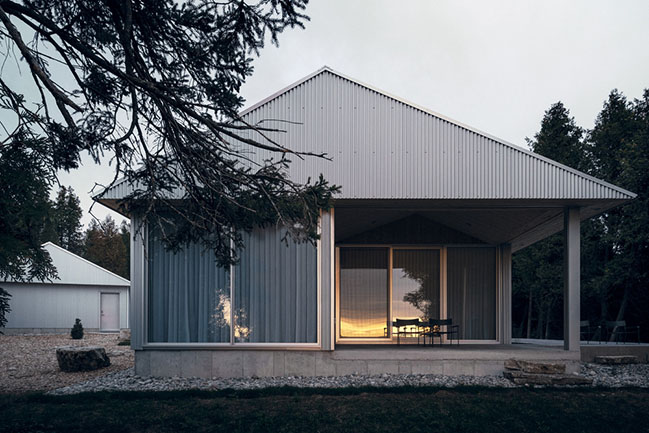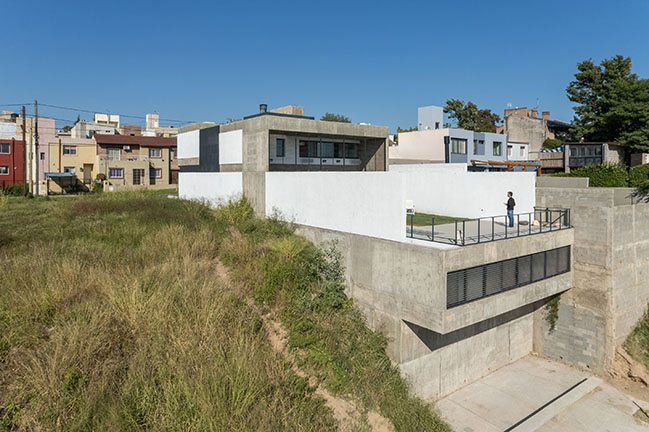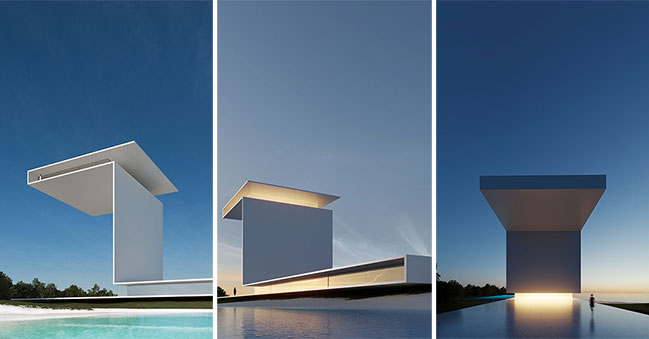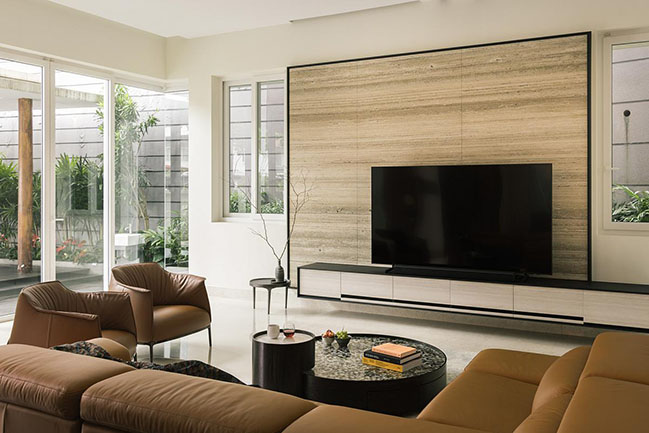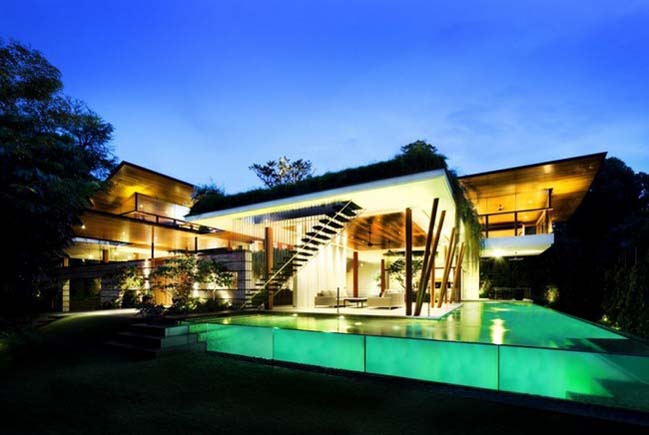04 / 10
2023
The program of the cottage is centred on a two-storey open hallway that allows for a view through the cottage to the lake...
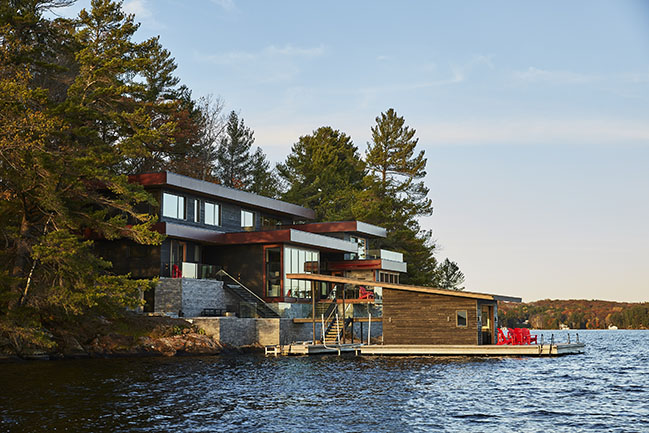
> Memphremagog Lake House by _naturehumaine
> Lake House by Worrell Yeung
From the architect: The owners of the Scarcliffe Cottage first engaged Altius to help them acquire a Muskoka property on which they could build. After an exhaustive search, the team focused in on an unusual property on the north side of Lake Muskoka.
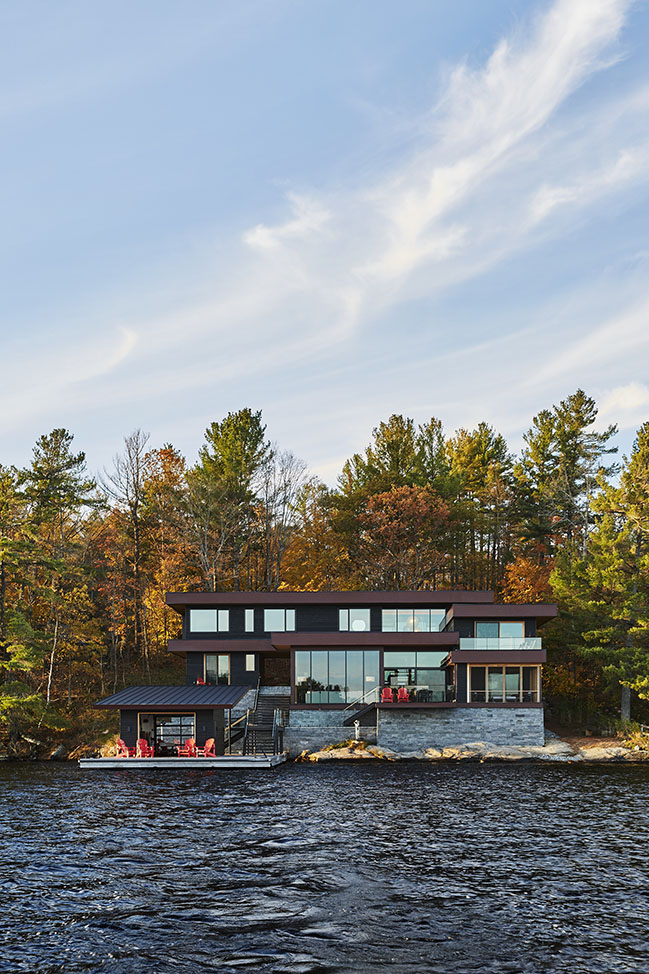
Like all of Altius’ waterfront projects, the design team strived to have the dominant elevations settle quietly into the surrounding landscape. This cottage was built on terraced foundations clad in granite that appear to grow out of the natural shoreline. Two types of siding were used, locally sourced Shou Sugi Ban burnt wood siding and a wine-red phenolic panel. The combination of grey granite, carbon black siding, and deep burgundy, which subtly compliments the green pines, makes the cottage the least visually prominent on the shoreline, despite having the most prominent siting. From a distance, it camouflages itself into the shoreline.
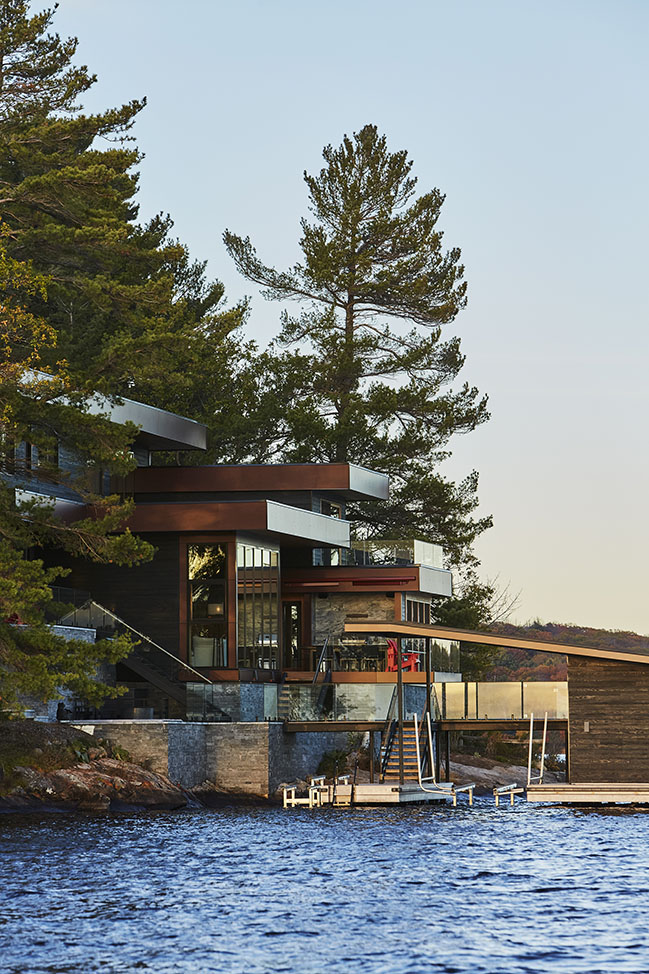
The property was unusual because the existing cottage was built only a few feet away from the water’s edge and even had an attached dry boathouse cantilevered out over the lake equipped with a marine railway and an expansive dock that covered the majority of the shoreline. The cottage itself was actually a collection of multiple additions built and renovated several times over top of what was likely an original cottage from the early 1900’s.
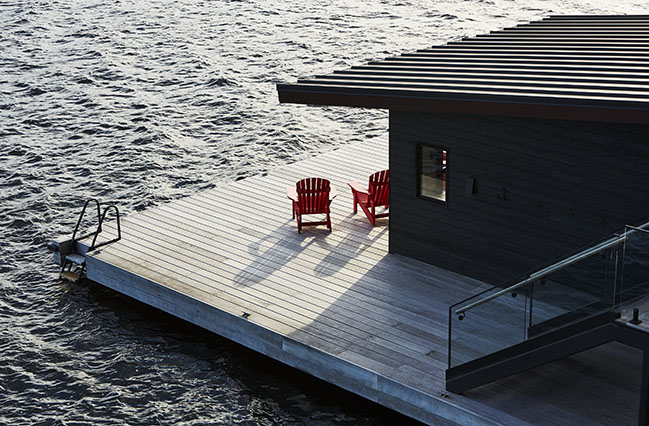
Stained light grey with excessive amounts of white trim the cottage dominated the shoreline of what was a relatively small lot with only 139’ of frontage and 0.7 acres of land. However, the cottage was sited on a small blunt point which provided privacy from the neighbours on both sides and spectacular southward views straight down Lake Muskoka.
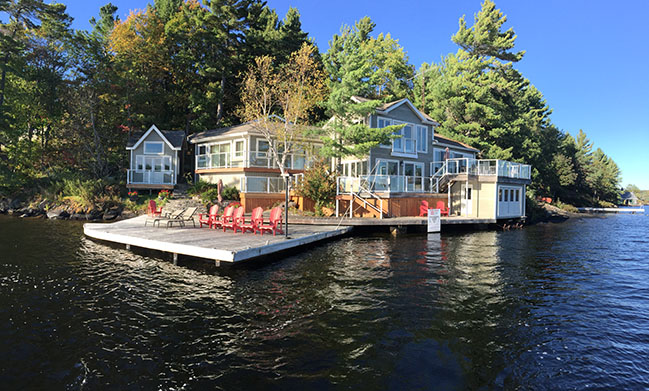
Through analysis of the existing structure showed that the cottage was built in no less than five stages with some parts winterized, others not, and with deteriorating foundations and plumbing, electrical and mechanical spanning the best part of half a century. While the owners always intended to build this confirmed that there was nothing really worth saving.
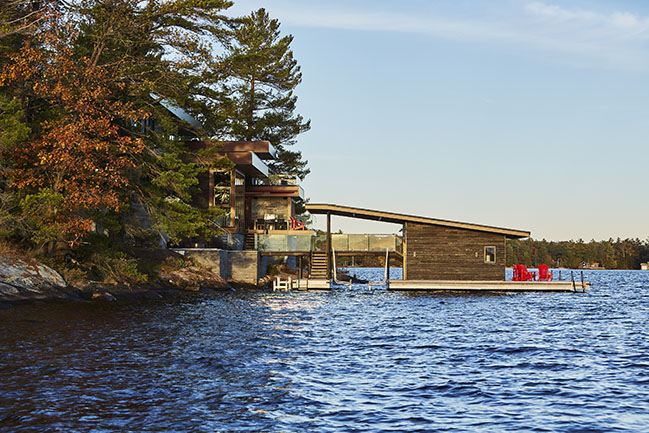
The program of the cottage is centred on a two-storey open hallway that allows for a view through the cottage to the lake. The main floor stretches across the water front containing the living room, kitchen and the dining room that opens onto a screen porch. A generous outdoor deck provides for al fresco dining with a built-in BBQ and motorized awning.
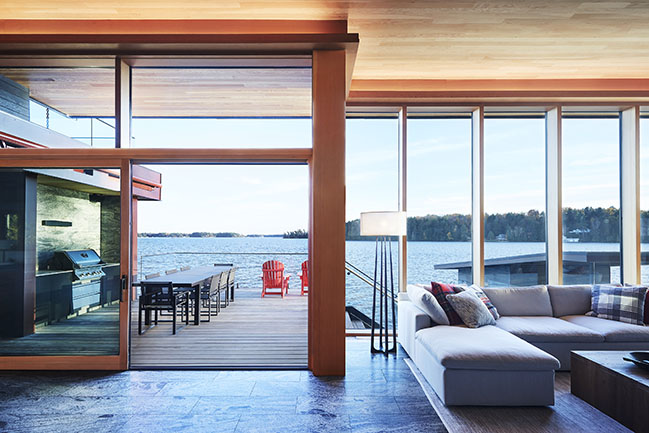
The central hallway divides the master suite to the east from the kids and guest bedrooms on the west side. The master enjoys a generous ensuite bathroom and a private balcony while every bedroom has unparalleled lake views.
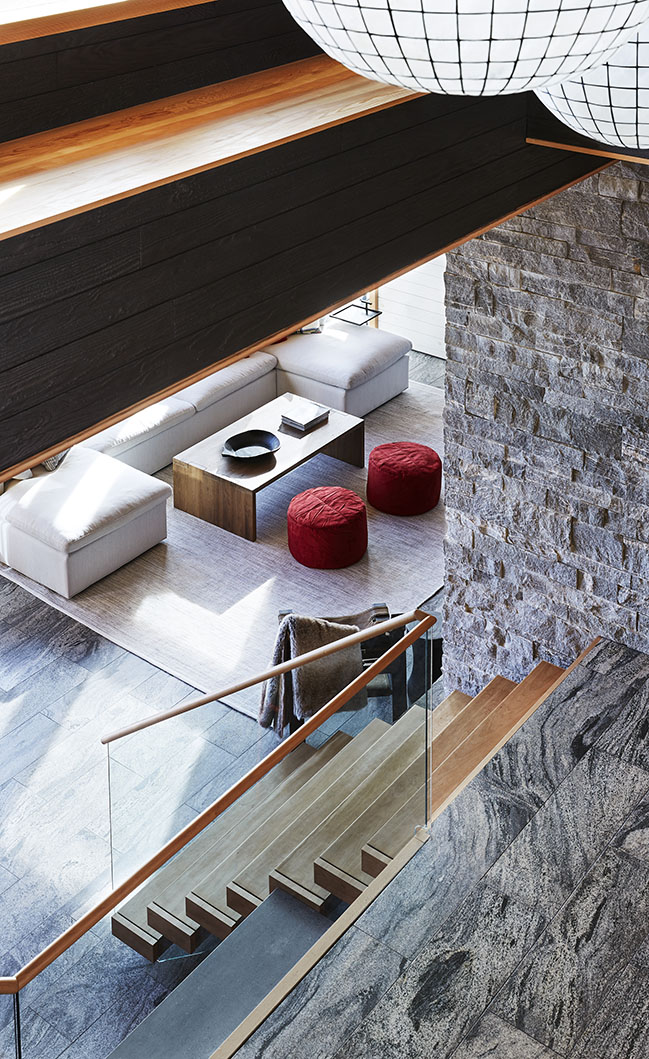
Separated by an open breezeway and linked to the upper floor with a narrow staircase is a main floor “bunk” of sorts with custom bunkbeds and a dedicated entertaining space that allows the teenagers to be teenagers without disturbing the adults and allows them to come and go without having to circulate through the main hallway.
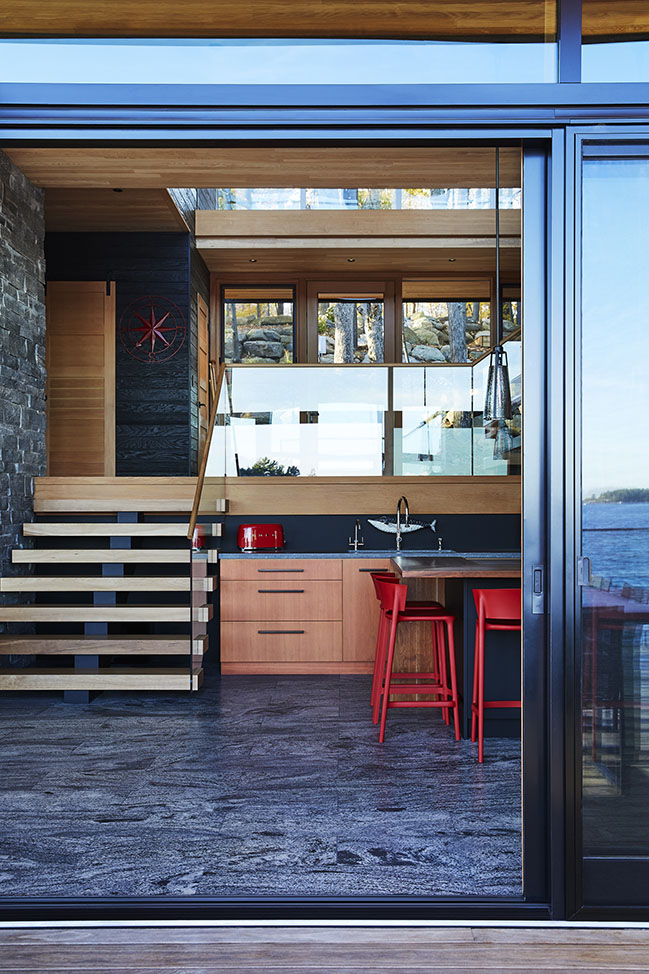
Architect: Altius Group of Companies
Location: Muskoka Lakes, Ontario, Canada
Year: 2022
Photography: John Doe
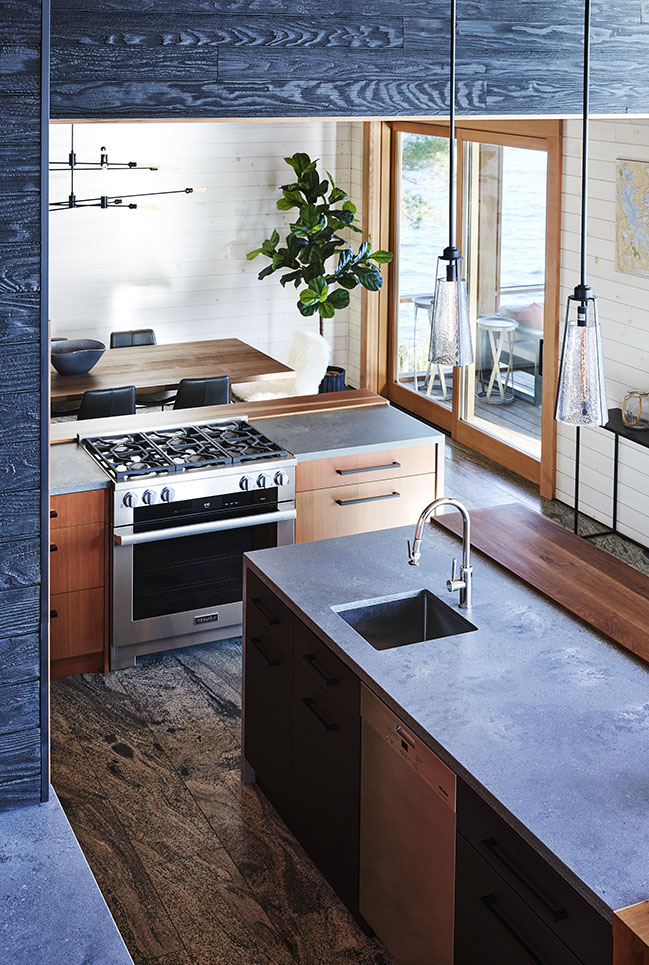
YOU MAY ALSO LIKE: Lake Cove Residence by Stuart Silk Architects
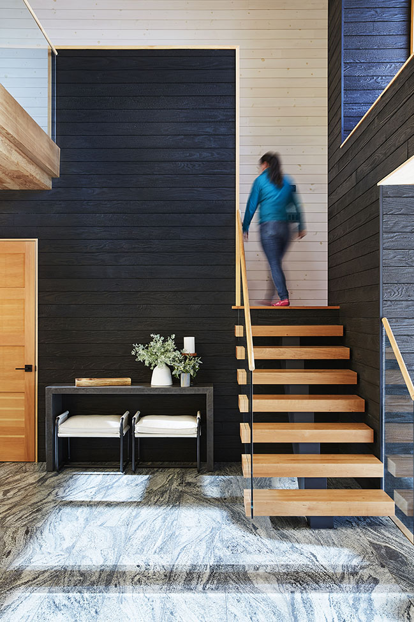
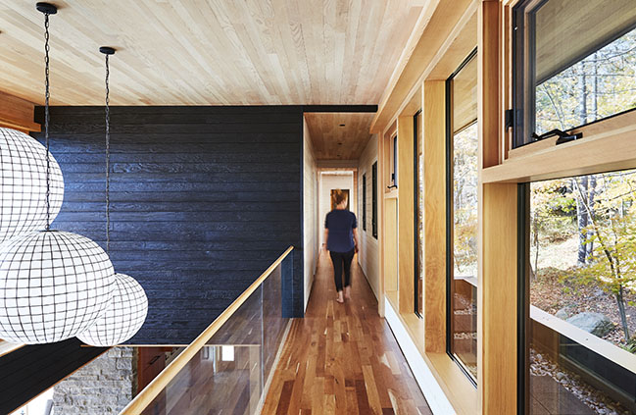
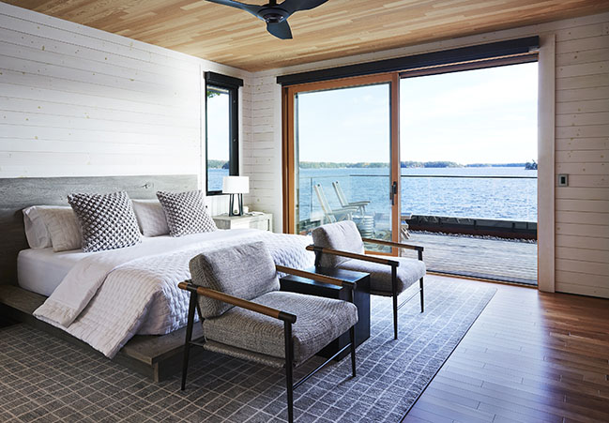
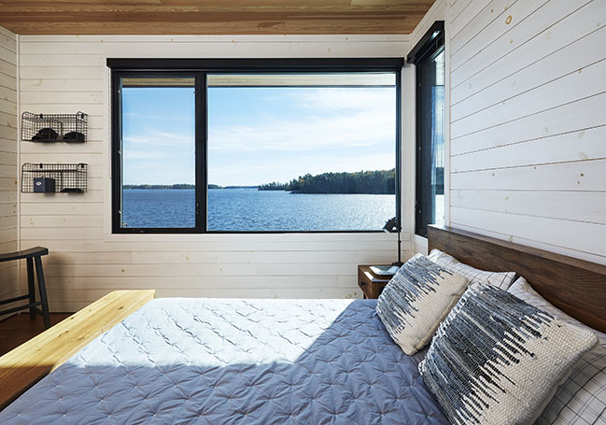
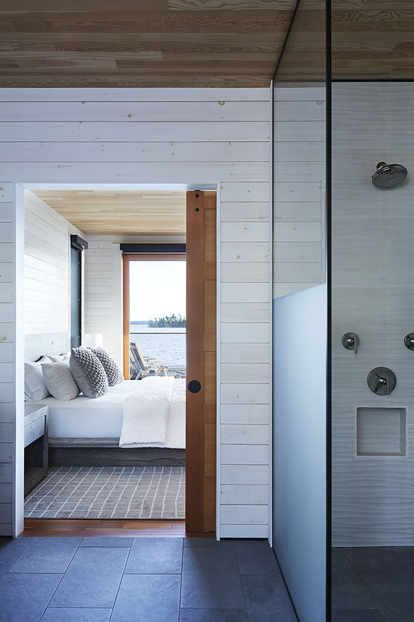
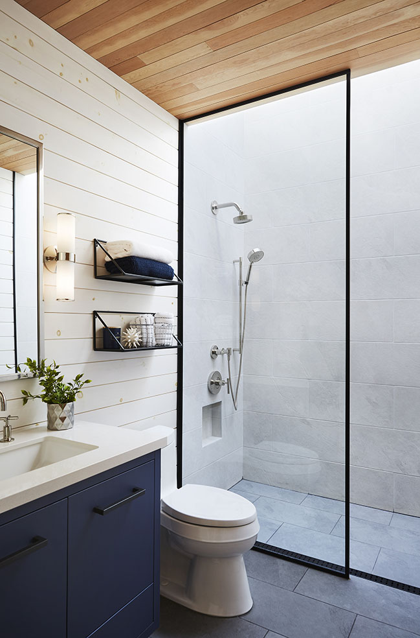
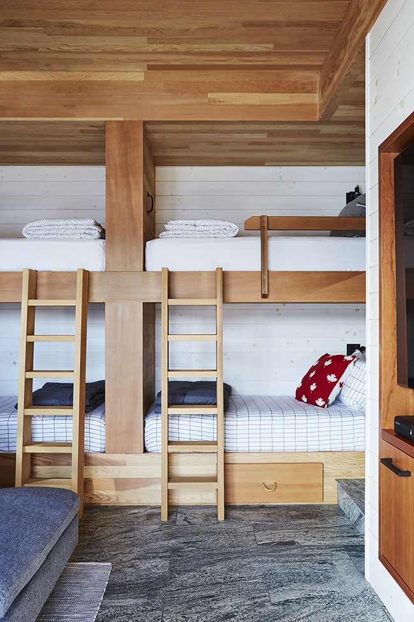
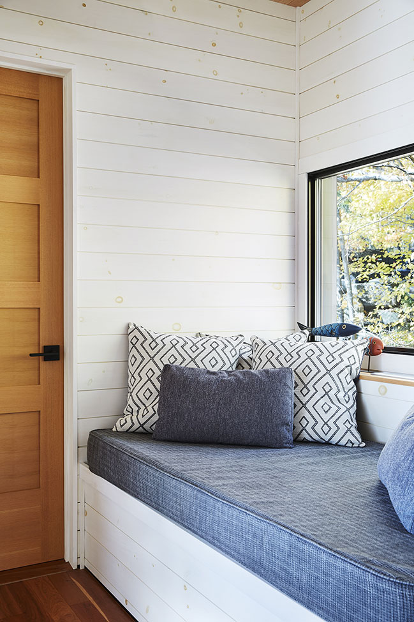
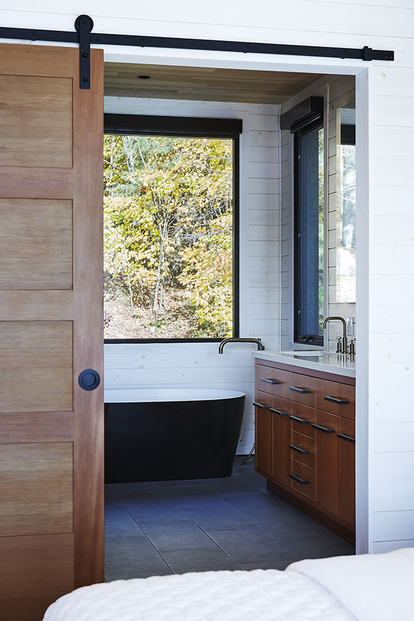
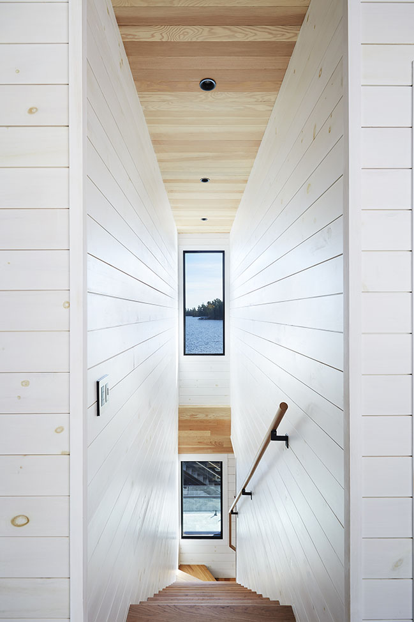

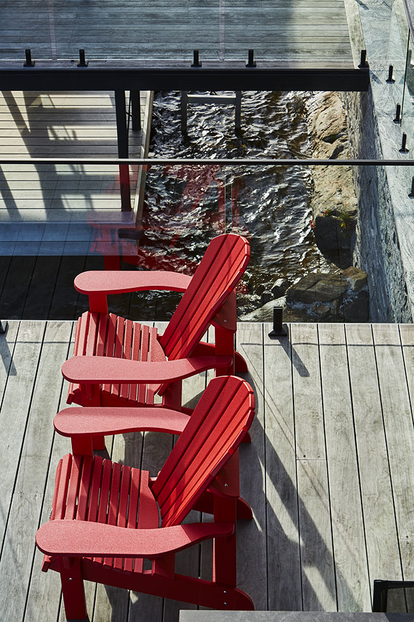
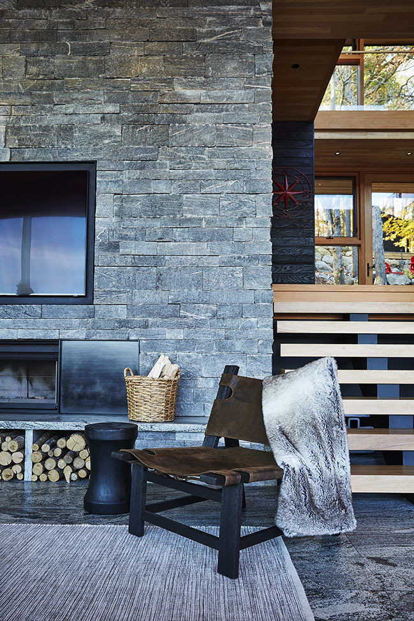
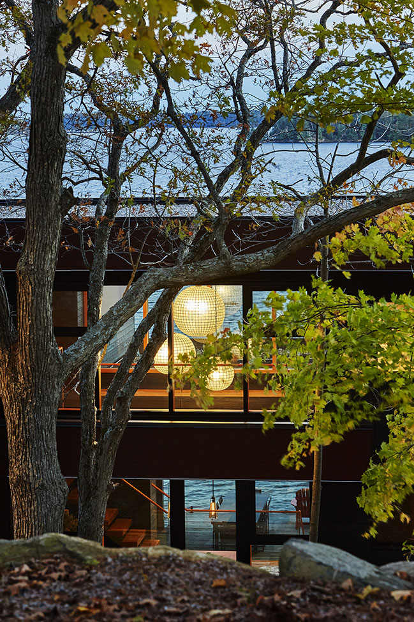
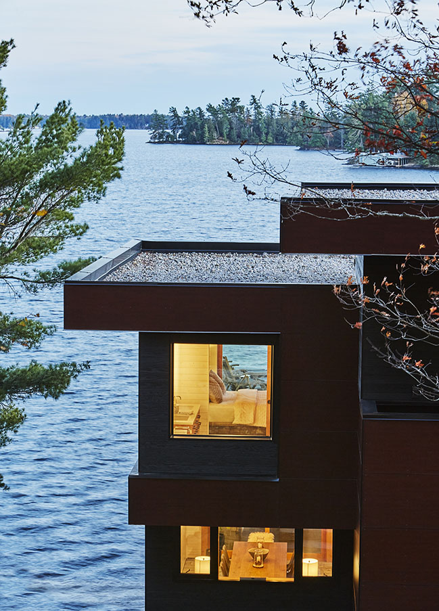
Scarcliffe Cottage by Altius Group of Companies
04 / 10 / 2023 The program of the cottage is centred on a two-storey open hallway that allows for a view through the cottage to the lake...
You might also like:
Recommended post: Willow house by Guz Archtiects
