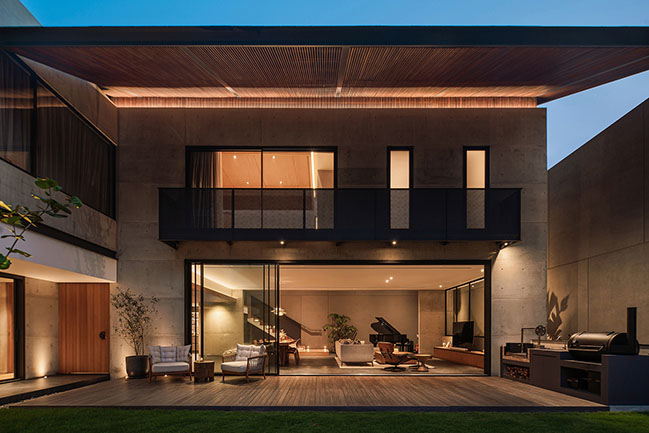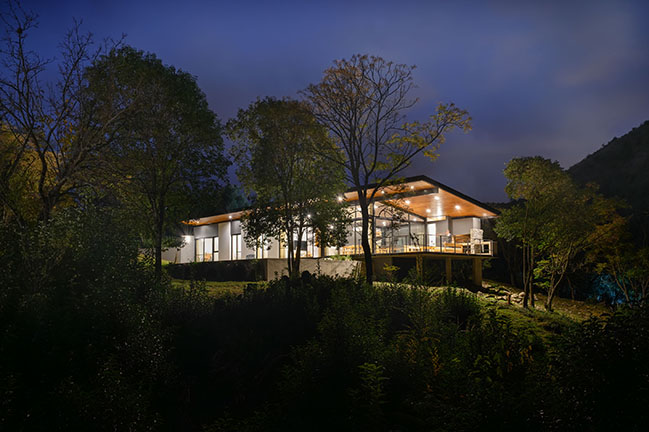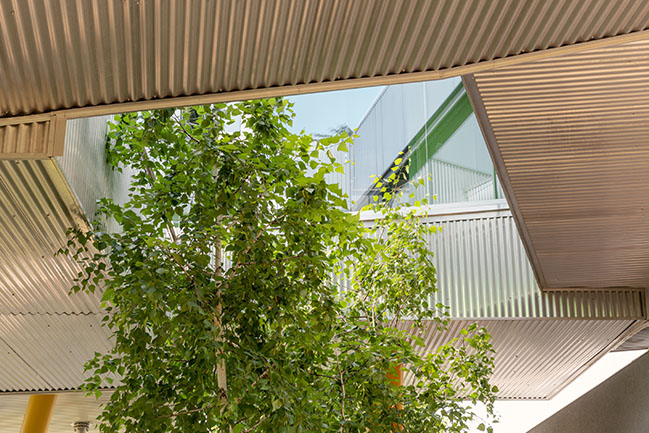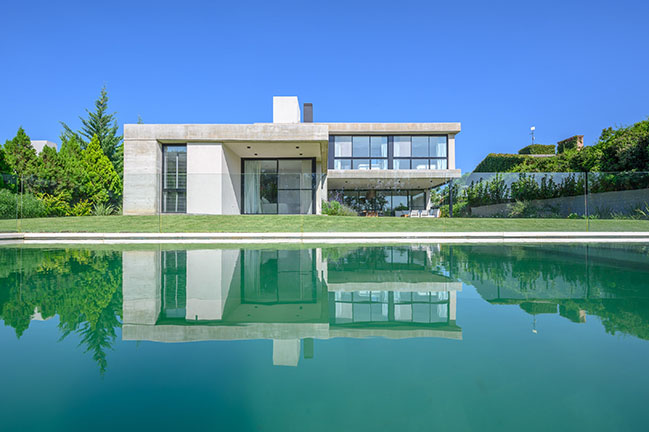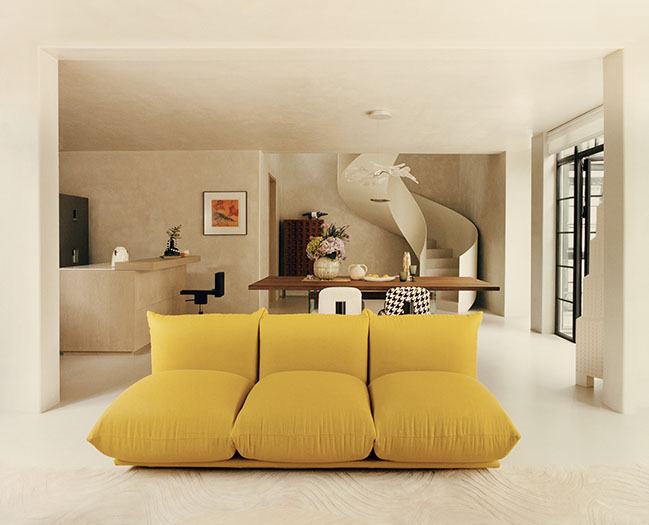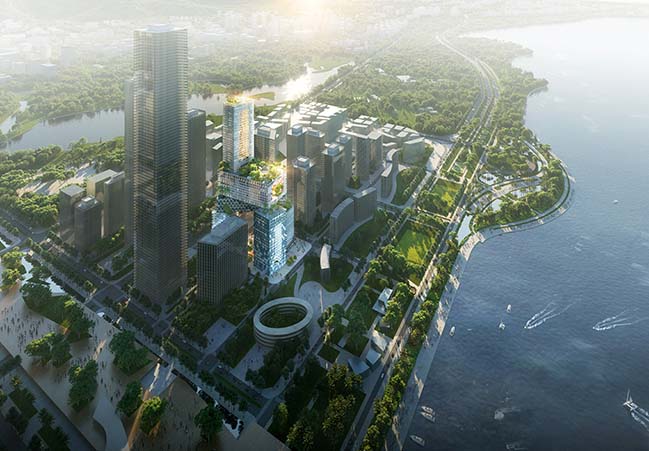09 / 07
2023
Parsons House is a private home sitting atop Mt Pleasant, privately nestled within the existing dense foliage of the site while maintaining vast views over the estuary and Christchurch City beyond...
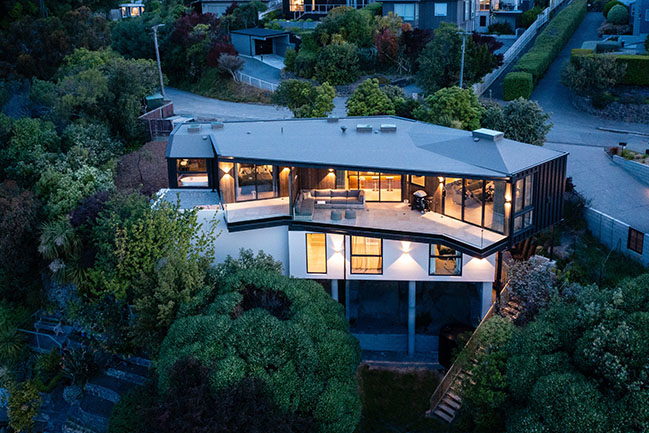
> Russell Heights By LTD Architectural Design Studio
> Ostrich House By Parsonson Architects
From the architect: The two wings of the house reach inwards north, pivoting around the heart of the home to offer a sense of shelter and protection from the southern environment, whilst opening to the northern sun and vast views. This enclosing shape creates a level of secrecy and privacy to the home from the southern street front, which is then emphasized by the mysterious entrance hidden amongst the bush.
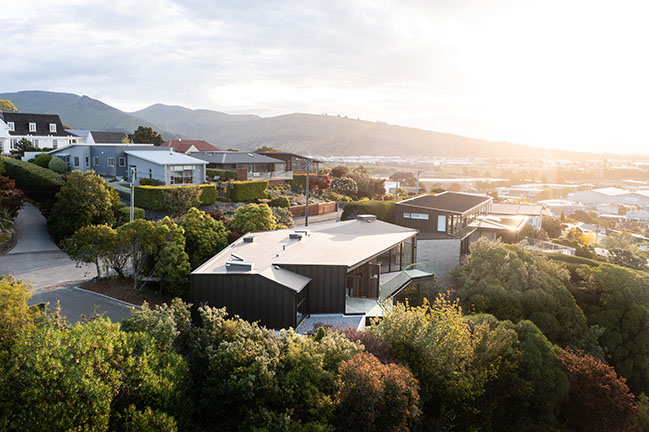
The entrance bridge has been designed to resemble the estuary pier and to create a surprising entrance point. It weaves through and atop the existing mature bush to reach the house, retaining as much of the mature foliage as possible.
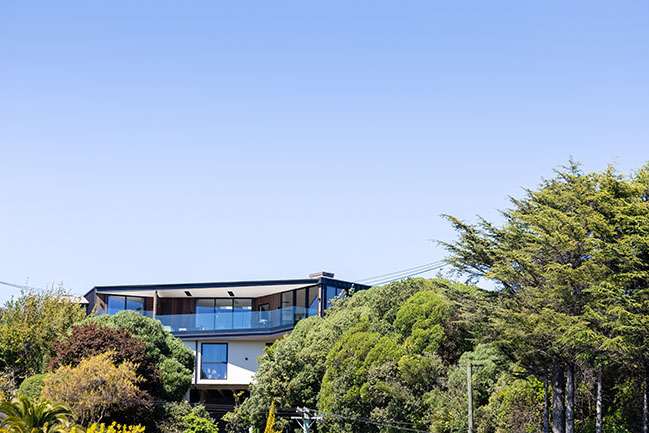
Once inside, you are greeted and drawn north by the framed estuary views and sculptural timber ceiling as it reaches upwards to the central skylight. This ceiling feature aims to open and soften the living space, creating a larger atmosphere to an intimate area.
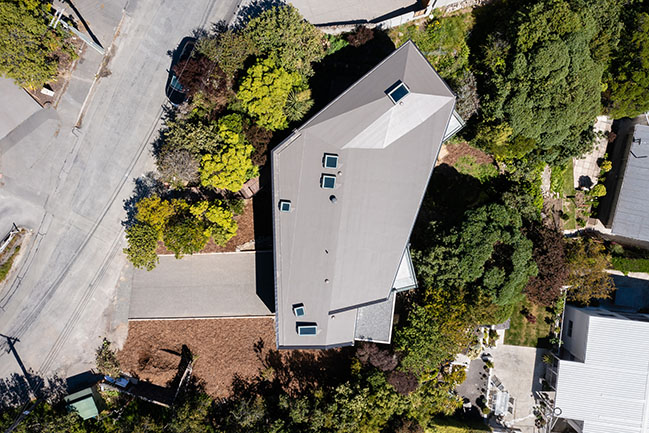
The converging timber batten ceiling and the artistically composed glass and steel balustrade on the internal stairwell become sculptural elements, both designed to reflect the richness of the outside views.
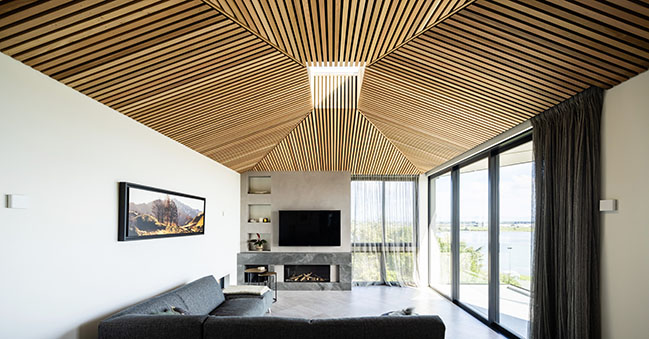
The house is primarily clad with a metal tray profile, that’s hardness adds to the secrecy of the home. Whereas softer vertical timber cladding is introduced to areas of occupancy and vulnerability to the home's protective shield, i.e., the entrance and the northern outdoor living area beneath the canopy.
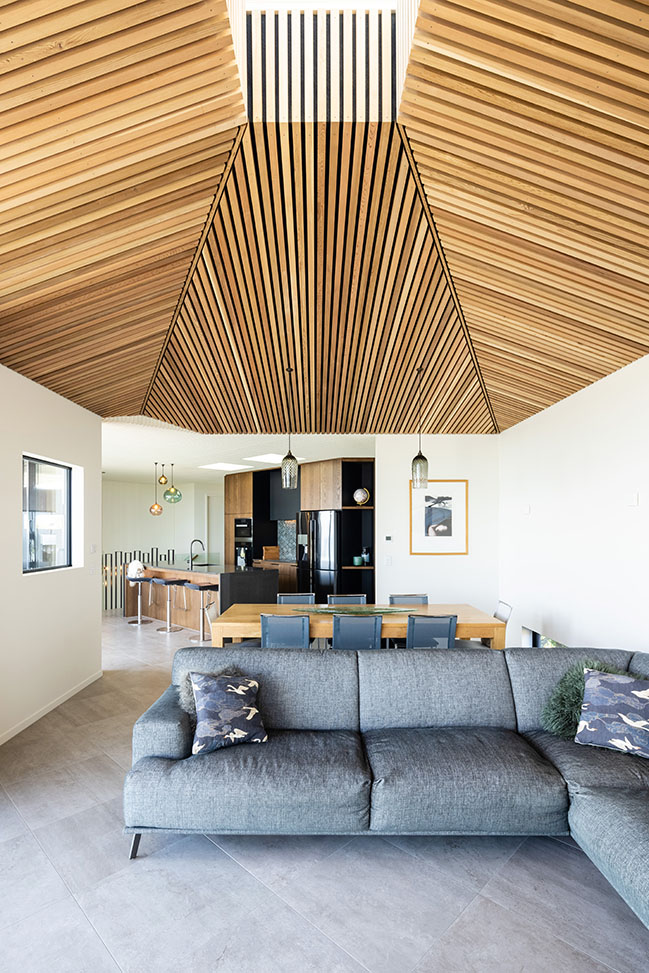
The home's performance relies on its high insulation values, external insulation of the thermal mass, controlled thermal gain, and the enhanced cross ventilation using the chimney effect between the low-lying south windows and skylight during summer.
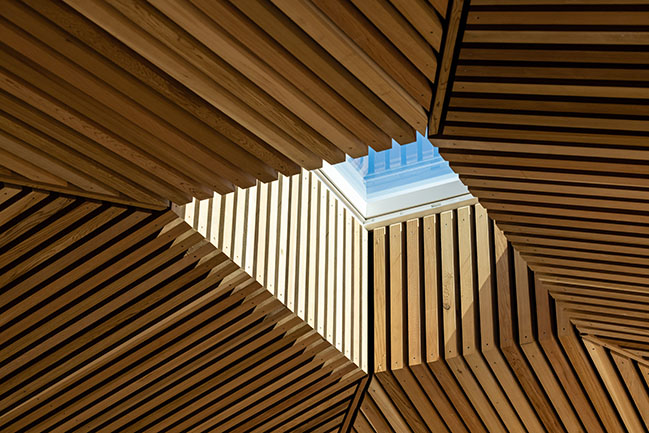
Architect: MCAS | Max Capocaccia Architecture Studio
Location: New Zealand
Year: 2021
Project size: 200 sqm
Photography: Clinton Lloyd
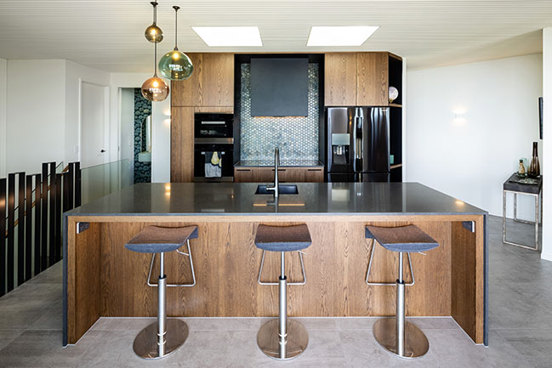
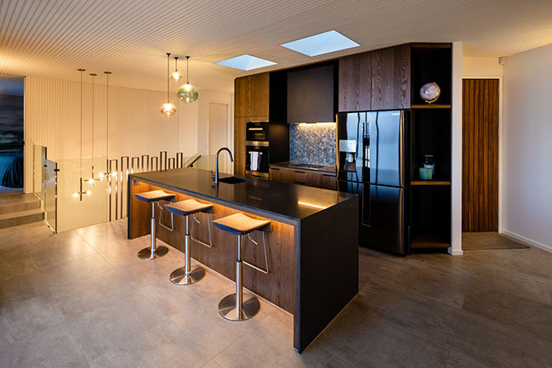
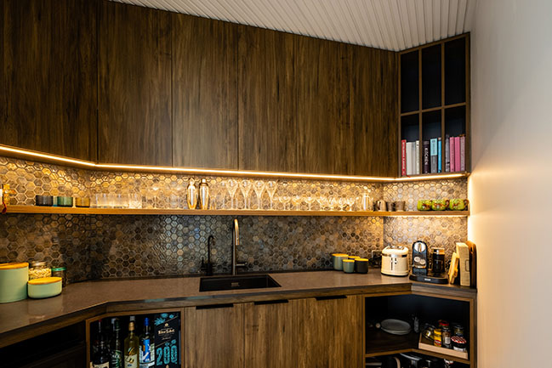
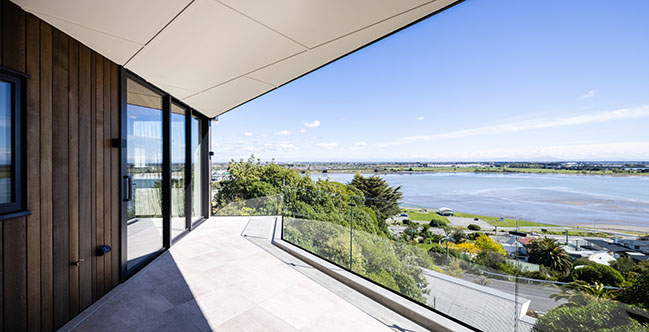
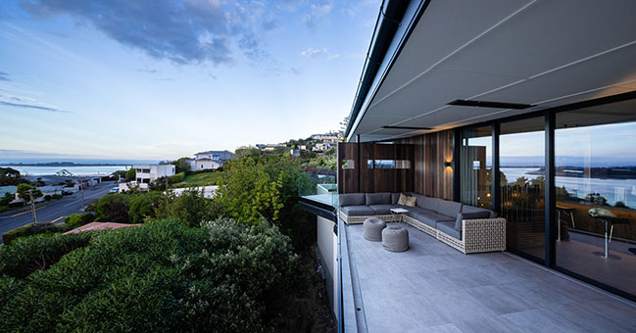
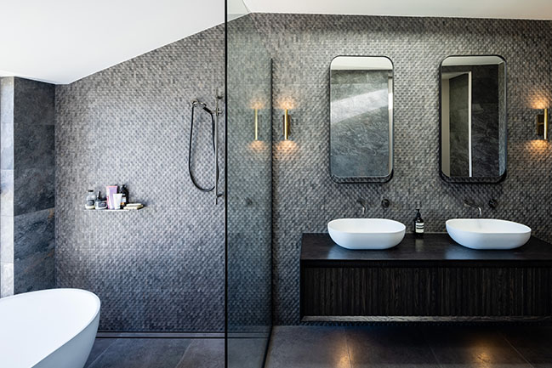
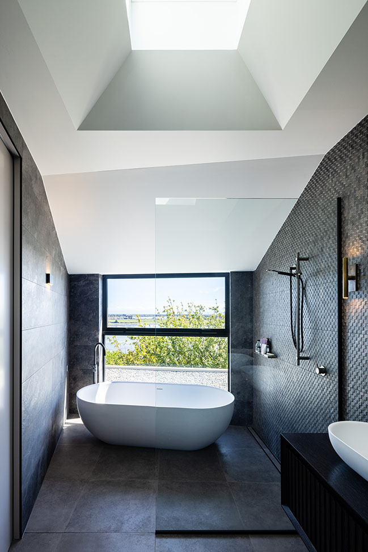
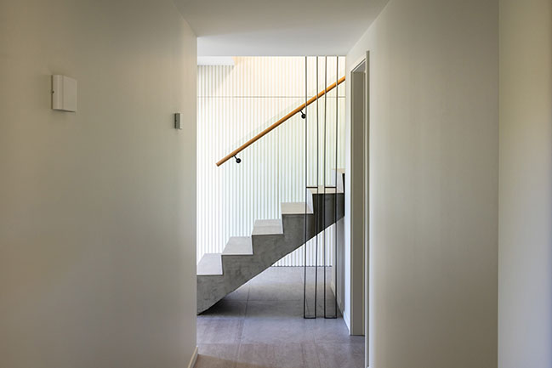
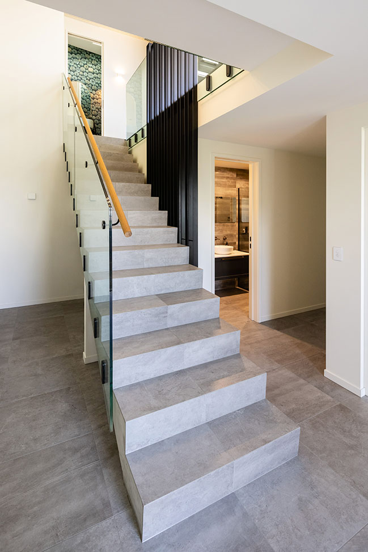
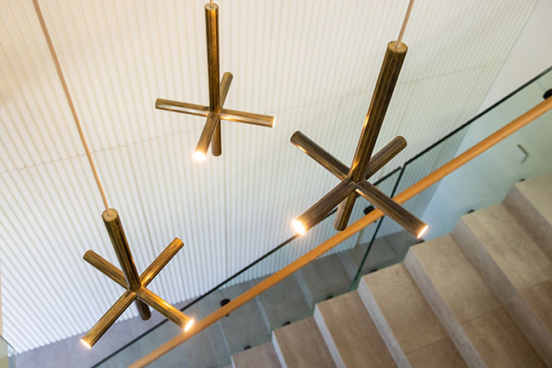
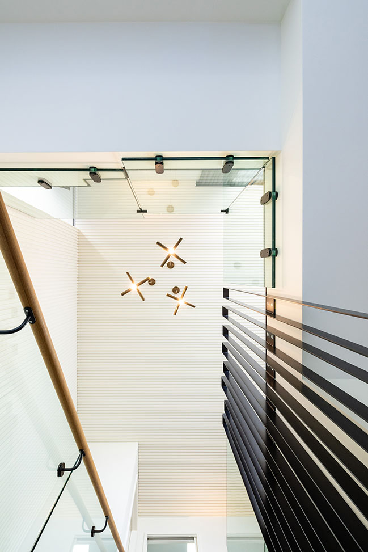
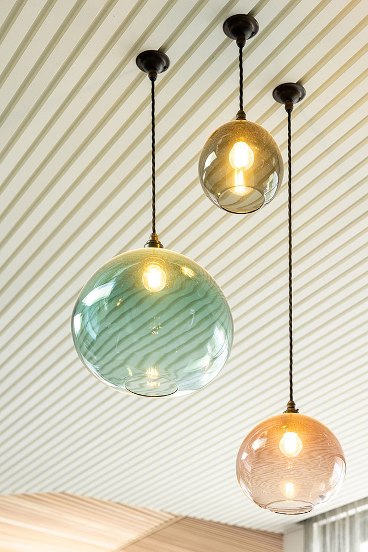
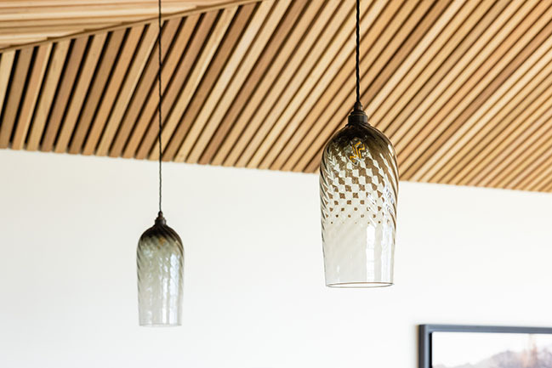
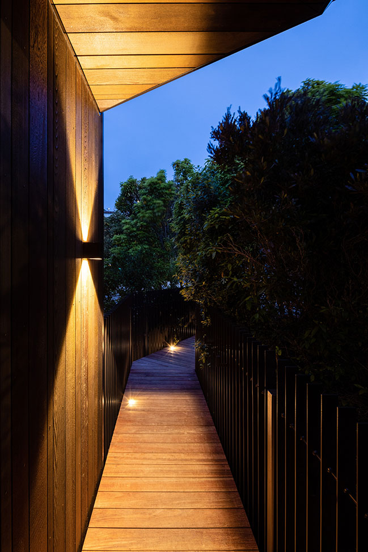
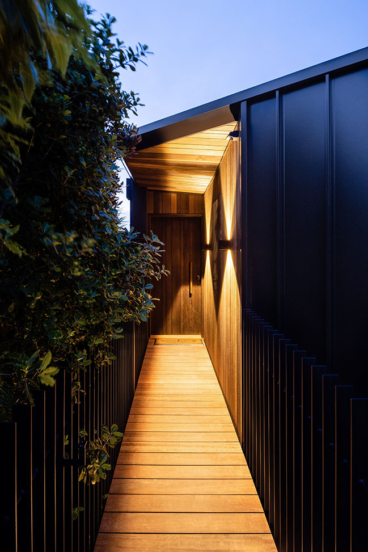
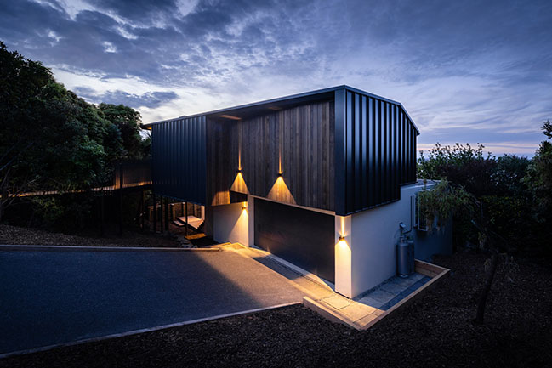
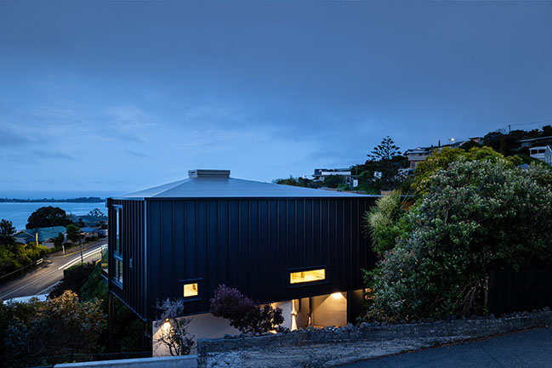
Parsons House by MCAS | Max Capocaccia Architecture Studio
09 / 07 / 2023 Parsons House is a private home sitting atop Mt Pleasant, privately nestled within the existing dense foliage of the site while maintaining vast views over the estuary and Christchurch City beyond...
You might also like:
Recommended post: Vanke 3D City - The Next Generation of Skyscrapers by MVRDV
