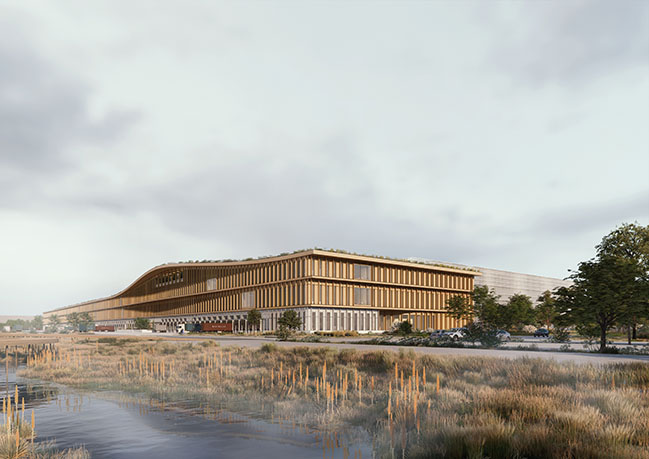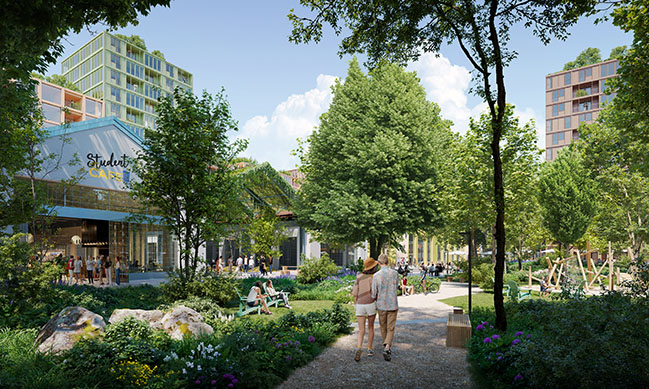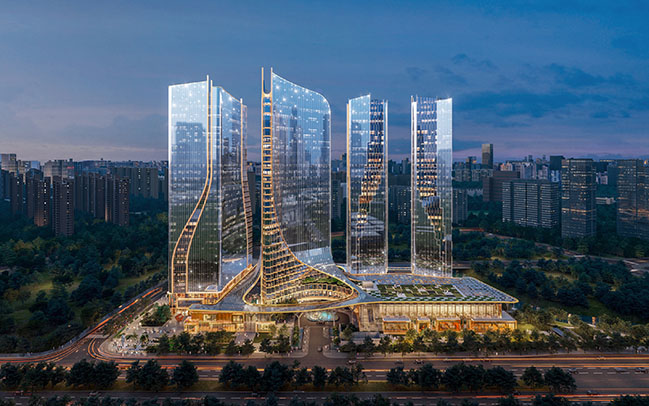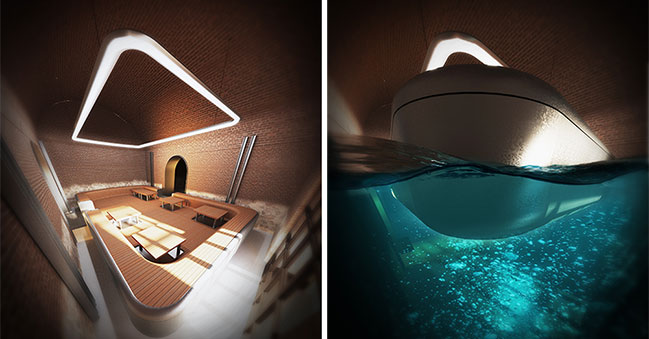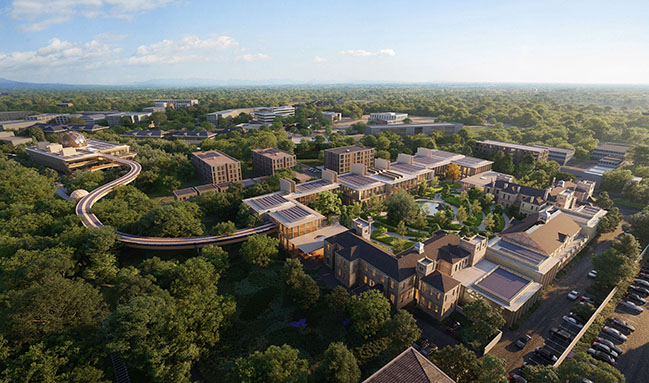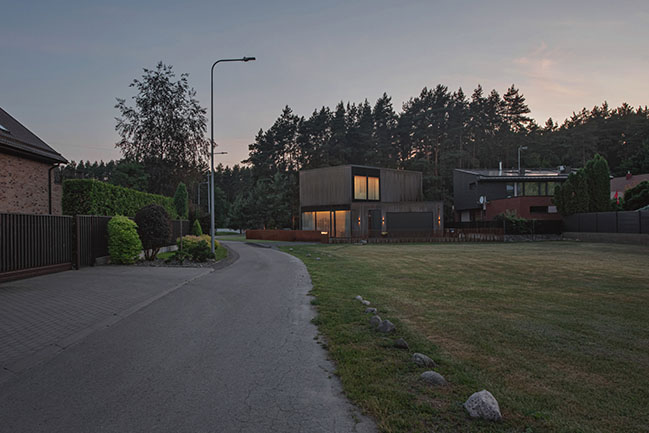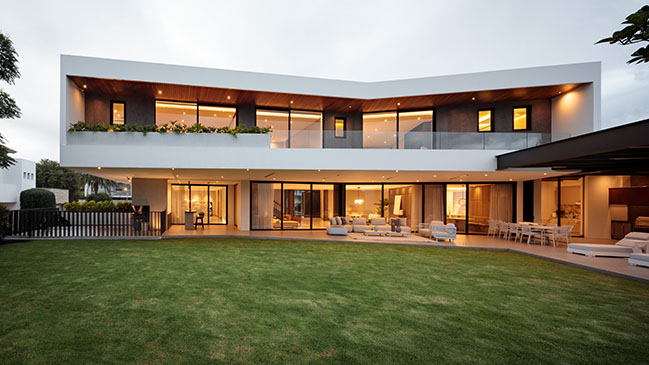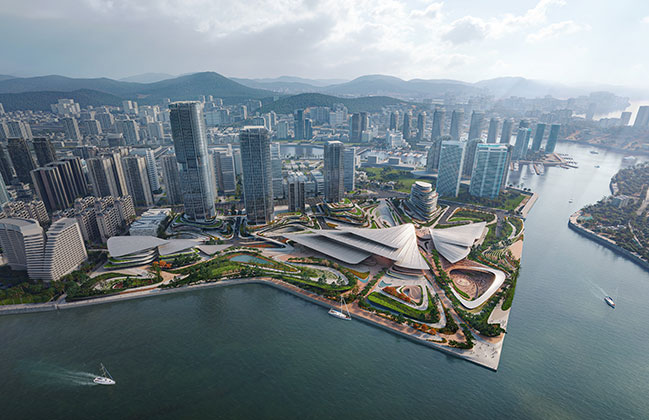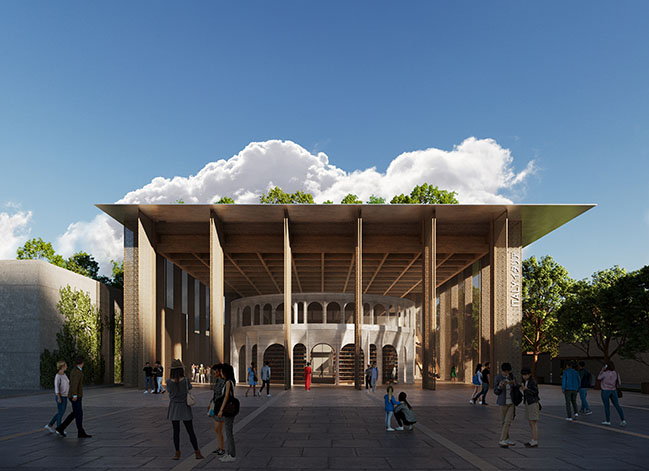10 / 26
2023
Bestseller and Henning Larsen Embark on a Journey to Redefine Logistics with Mass Timber Hub in Netherlands
The design will be Europe's largest timber logistics center. Driven by a shared commitment to reduce emissions, create a fair working environment and be circular by design to minimize waste and keep resources in use...
10 / 23
2023
Henning Larsen to restore, reconnect, and revitalize Part of the City's Industrial Zone
Prioritizing adaptive reuse, urban mining, and timber construction, the proposed design will transform the post-industrial area into Ponte Roma Quartier, an inviting, multi-generational, mixed-use neighborhood with a solution to the city's housing crisis.
10 / 23
2023
UNStudio designs a new mixed-use complex in the Core of Hangzhou Olympic Sports Centre Area
A Welcoming Gesture - UNStudio designs a new mixed-use complex in the Core of Hangzhou Olympic Sports Centre Area...
10 / 17
2023
Floating Above the Floods by CRA-Carlo Ratti Associati
CRA redesigns the historic embankments of Turin, Italy, called Murazzi del Po. It develops innovative floating structures that rise above the water, providing a blueprint for urban climate change adaptation...
10 / 16
2023
Foster + Partners revealed design for Ellison Institute of Technology campus
Designed by Foster + Partners, the new campus will incorporate more than 30,000m2 of research laboratory space, an oncology and wellness patient clinic, as well as educational and meeting spaces to support EIT's primary mission...
10 / 16
2023
Residential house in Vilnius by Architectural Bureau G.Natkevicius & Partners
The idea of composing the building is very well visible from a bird's eye view - it is created like an inner courtyard partially covered with a roof, opening a view of the pine forest through large aluminum windows...
10 / 02
2023
+ House by Najas Arquitectos
+ House transcends the traditional notions of a home. It stands as a living embodiment of architectural finesse, where design principles are meticulously honed to create a harmonious living experience...
10 / 02
2023
ZHA wins design competition to build new harbourside cultural district in Sanya
The city of Sanya in Hainan, China has announced Zaha Hadid Architects (ZHA) as winners of the international design competition to build the city's new harbourside cultural district...
09 / 15
2023
Mario Cucinella Architects unveiled design for The Italian pavilion at Expo 2025 Osaka
The Italian Pavilion will be a living organism, producing knowledge and innovation by cross-fertilising between generations and cultures...
