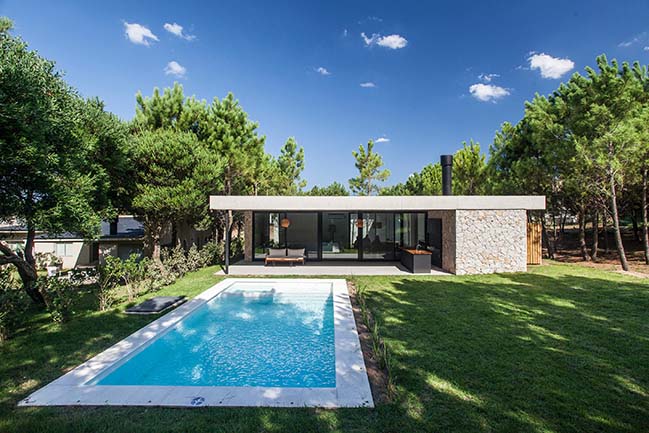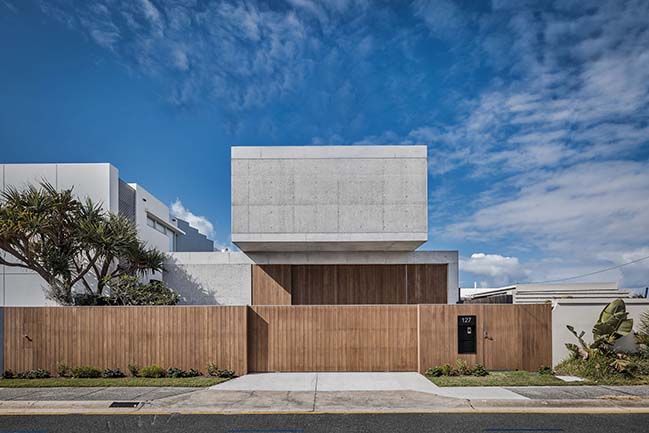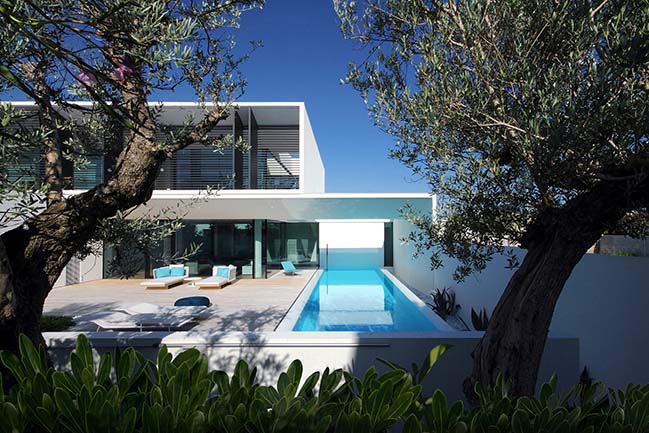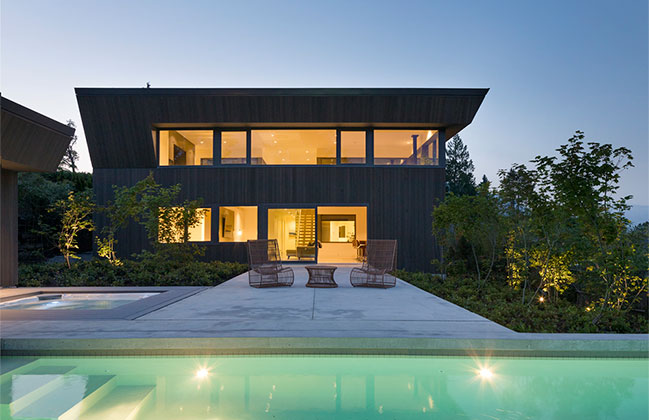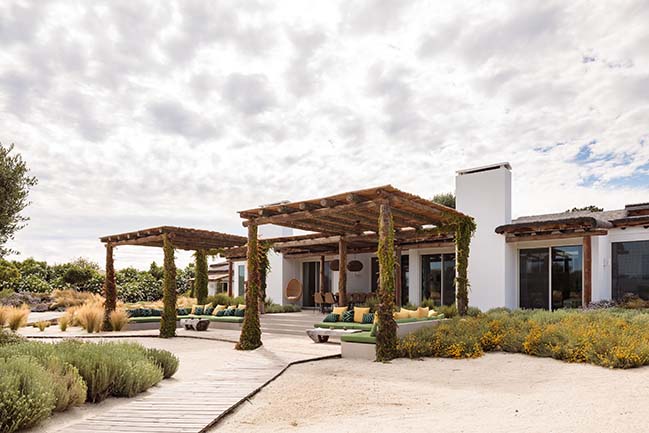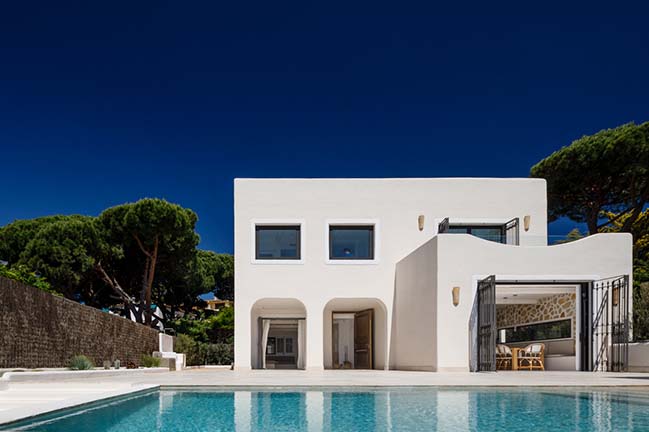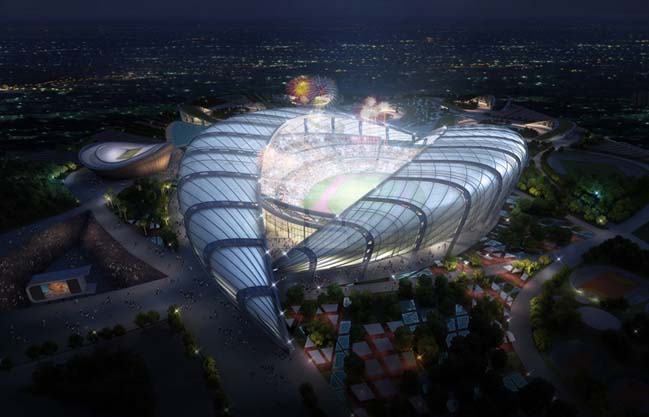08 / 03
2019
Located on a flat corner lot in Atherton, this new family home is surrounded by beautiful mature trees, providing the building privacy on all sides...
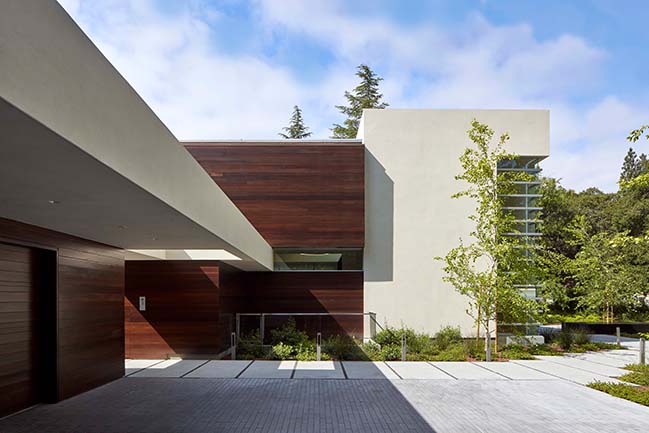
Architect: Swatt | Miers Architects
Location: Atherton, CA, USA
Year: 2017
Project size: 11,055 ft2
Site size: 9,398 ft2
Photography: Russell Abraham
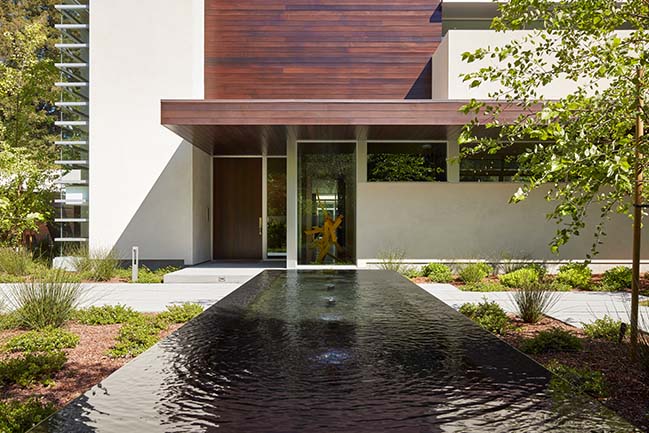
From the architect: The main house plan forms an ‘L’ with the public spaces on the ground floor opening up to expansive landscaped areas and a swimming pool. Deep cantilevers with trellises provide sun protection for the interiors and create beautiful dappled light patterns for the outdoor spaces. Exterior forms are simple compositions of stained Western Red Cedar horizontal boards and integral colored stucco.
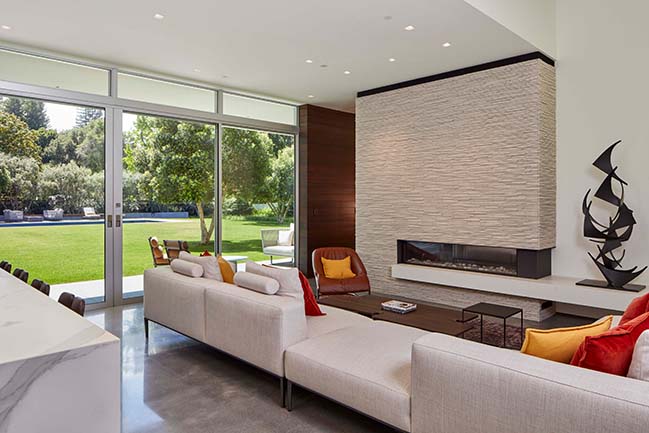
The upper level at the ends of the ‘L’ cantilever over the ground floor, while a vertical stair tower faces Atherton Avenue, the main street, and is a visual counterpoint to the horizontality of the overall design. The project also includes a detached garage that interlocks with the main house and a detached guesthouse that continues the strong line of trellises from the main house and anchors the short end of the linear pool.
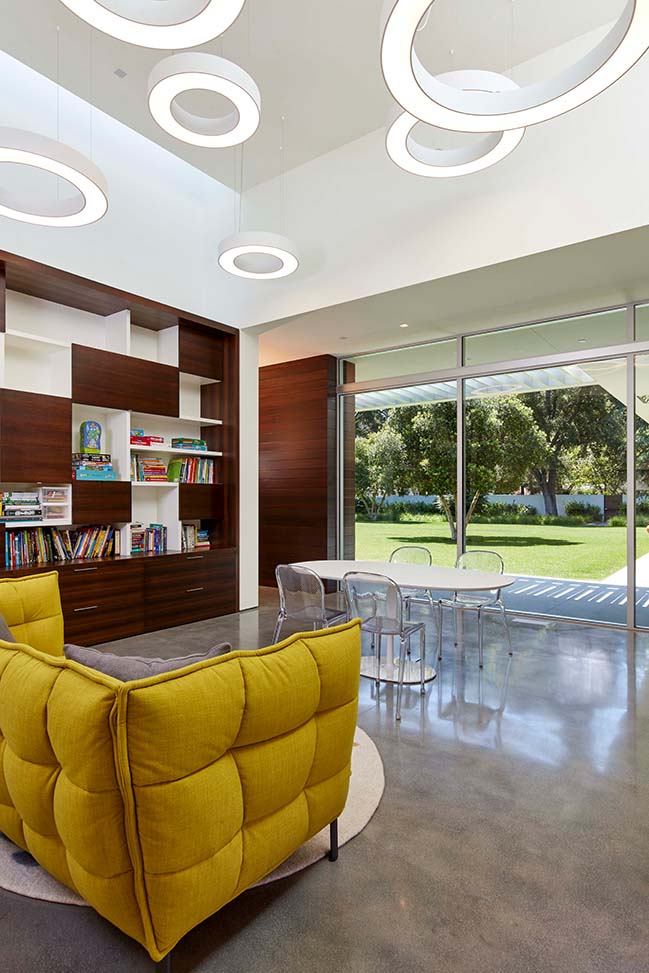
YOU MAY ALSO LIKE: Luxury villa in California by Schwartz and Architect
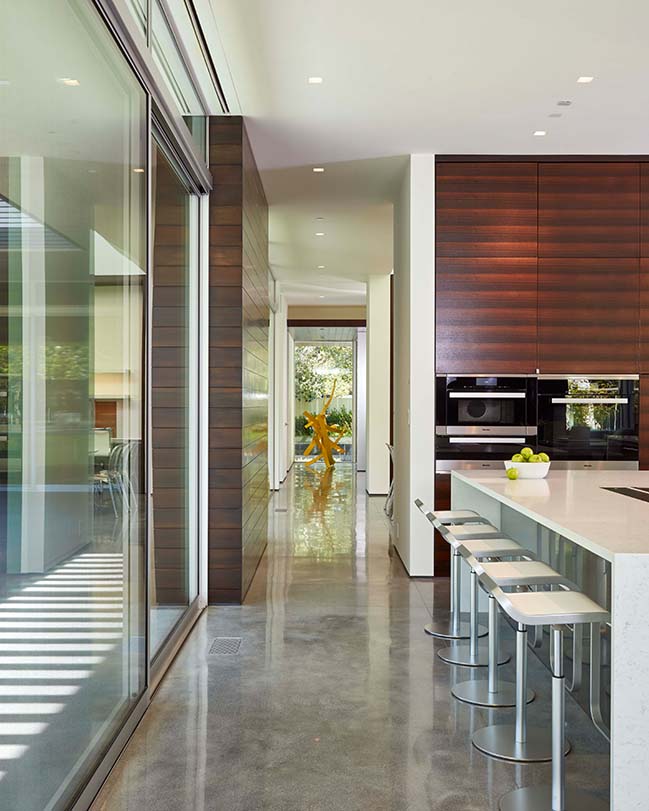
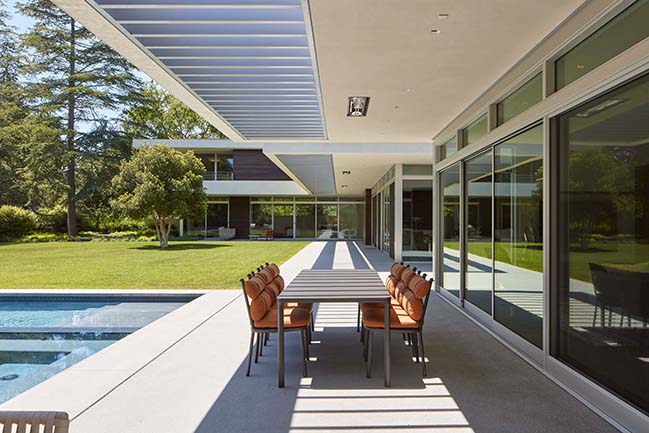
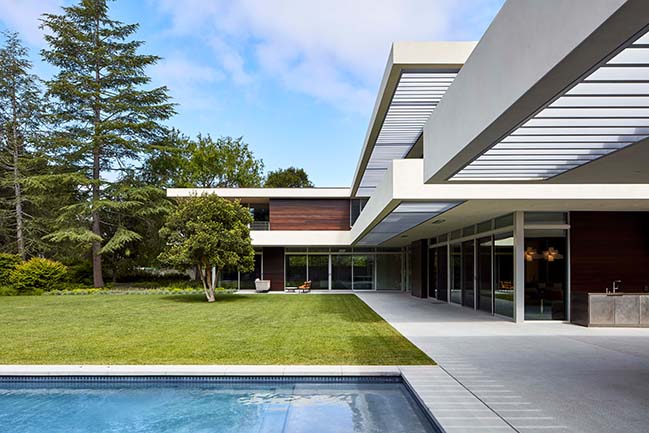
YOU MAY ALSO LIKE: SPF:architects completes propeller-shaped glass house in Bel Air
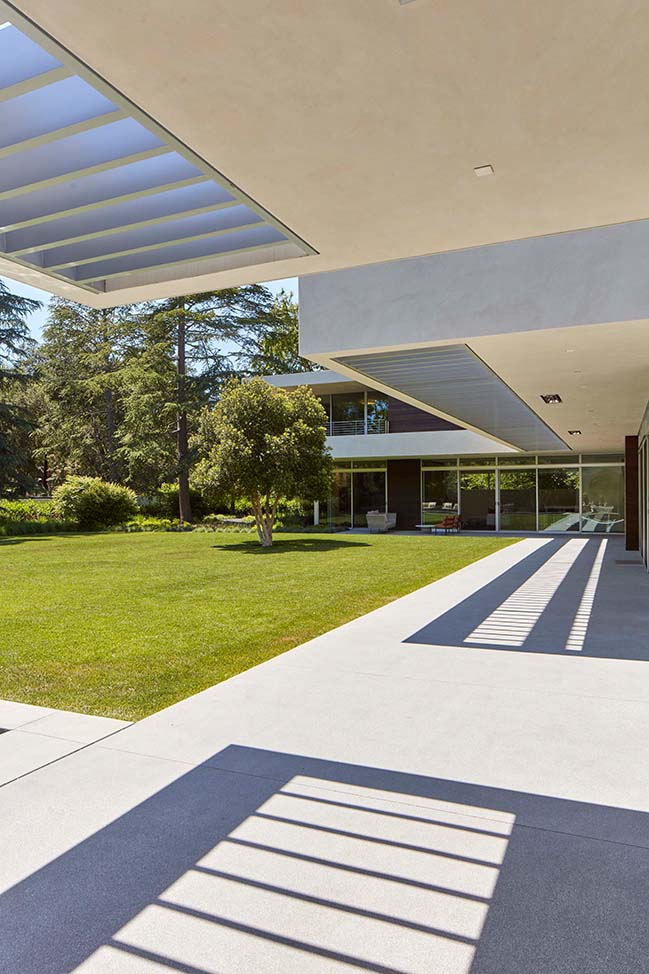
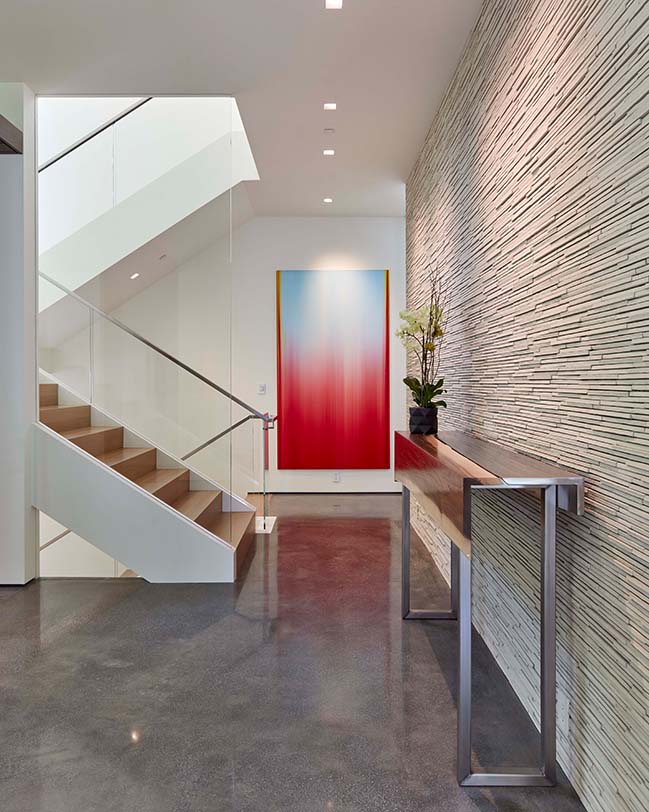
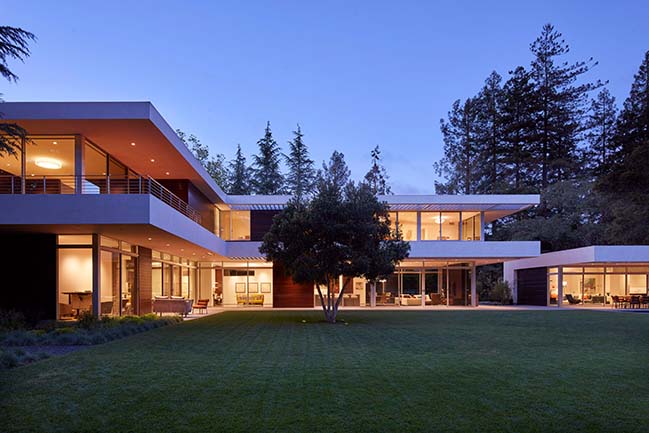

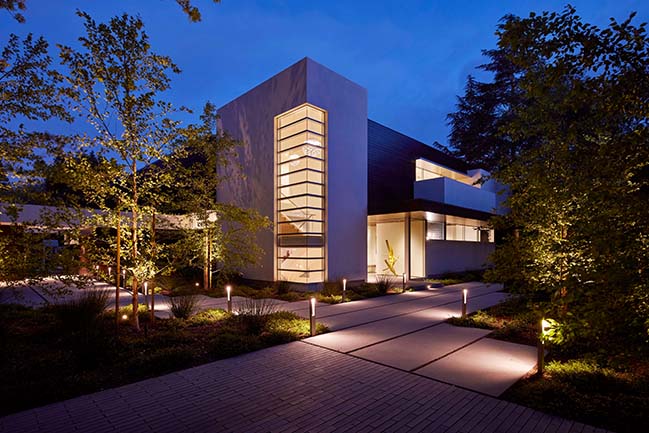
YOU MAY ALSO LIKE: FreelandBuck designs a four-story home notched into a Los Angeles Hillside
Amara by Swatt | Miers Architects
08 / 03 / 2019 Located on a flat corner lot in Atherton, this new family home is surrounded by beautiful mature trees, providing the building privacy on all sides...
You might also like:
Recommended post: Pan African Games 2015 Stadium by IDA
