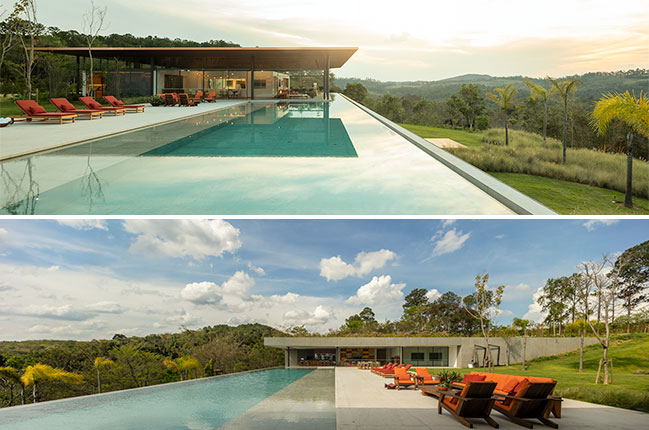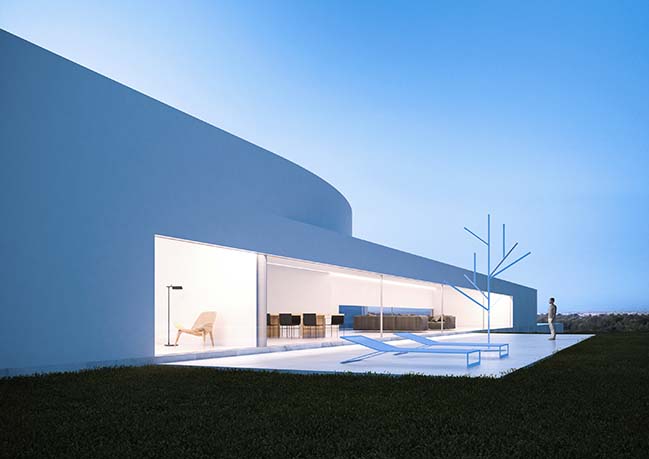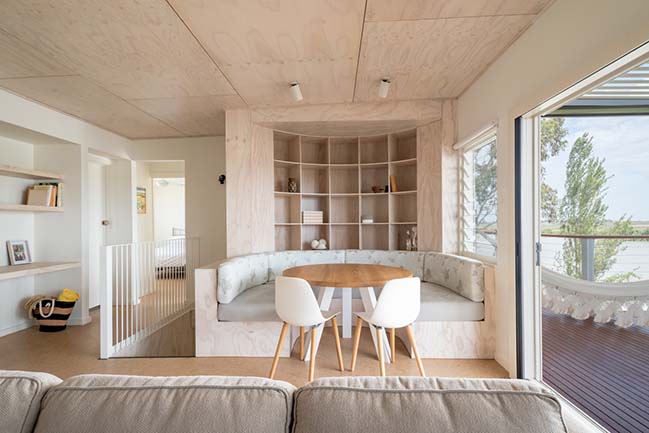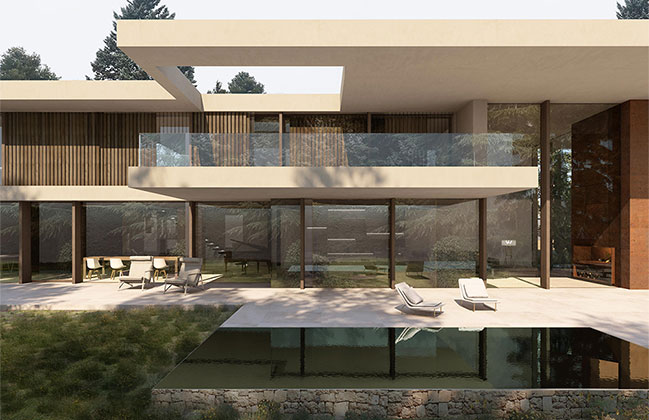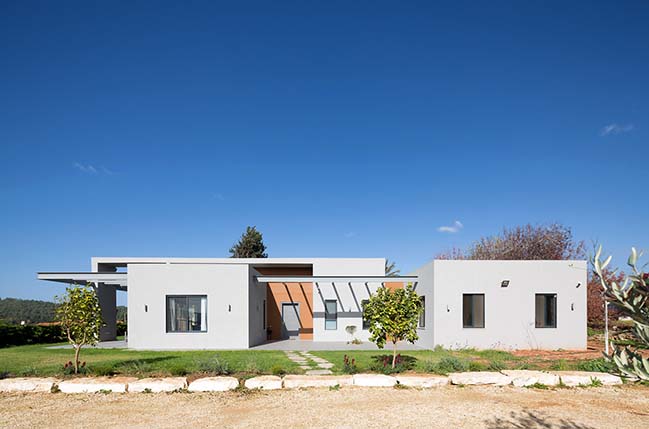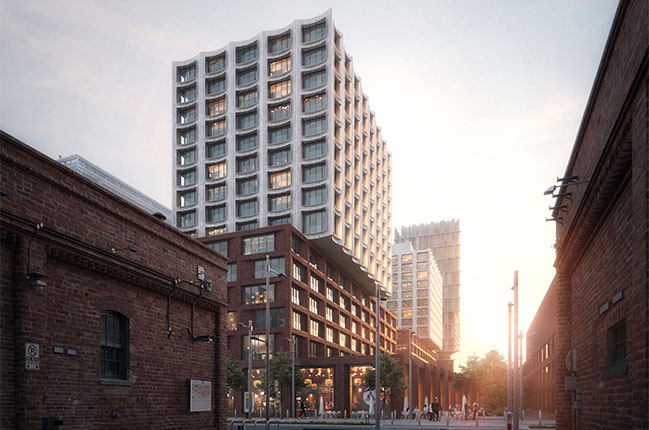03 / 27
2019
Starting from the memory of the past client in the birthplace of the owner in Central Java. Clients want DELUTION to design a house that seems humble and warm.
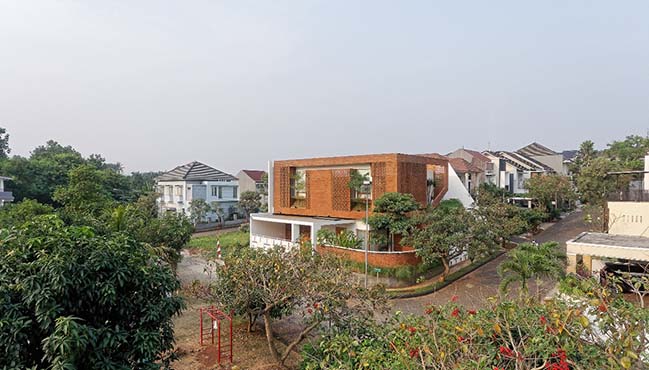
Architect: DELUTION
Location: Cinere, Indonesia
Year: 2018
Area: 309 sq.m.
Architect in Charge: Muhammad Egha ST, Hezby Ryandi ST, Sunjaya Askaria ST, Fahmy Desrizal ST
Design Team: Indira Pramundita Setiadewi S.Ars
Construction: CRI
Photography: Fernando Gomulya
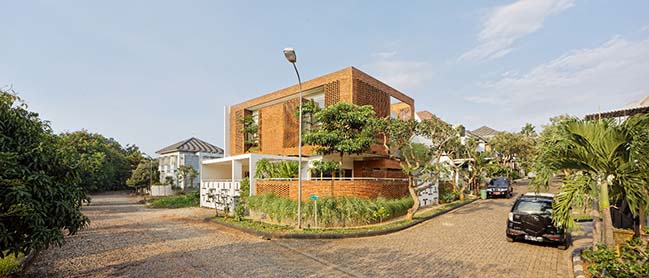
From the architect: Clients and Architects also agreed to use brick as the main material of the Flick House, because it was felt to have a humble and warm philosophy. According to the owner, the brick has the power to make a big house not hesitate to visit.
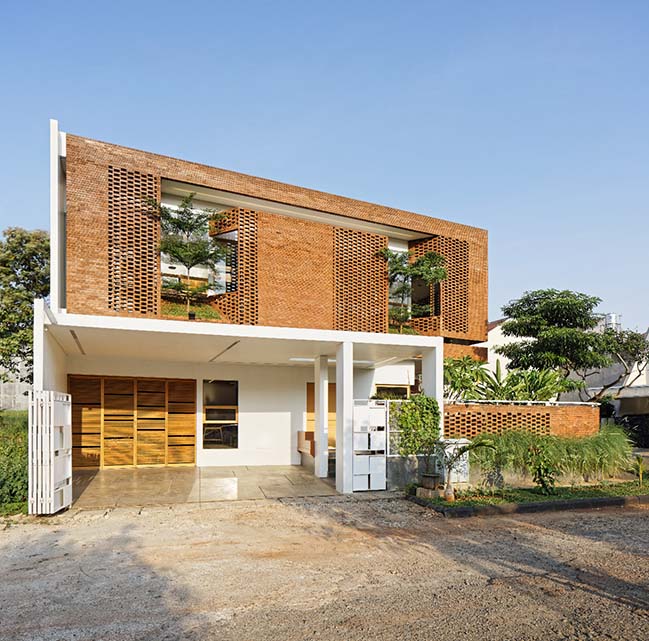
From the main material, then the Architect choose Green Architecture as the main concept that must be applied in the Flick House. The Green Architecture concept is intended so that the air and light entering can be maximized very well. The Green Architechture concept in the Flick House is applied in several parts of the house, both indoor and outdoor.
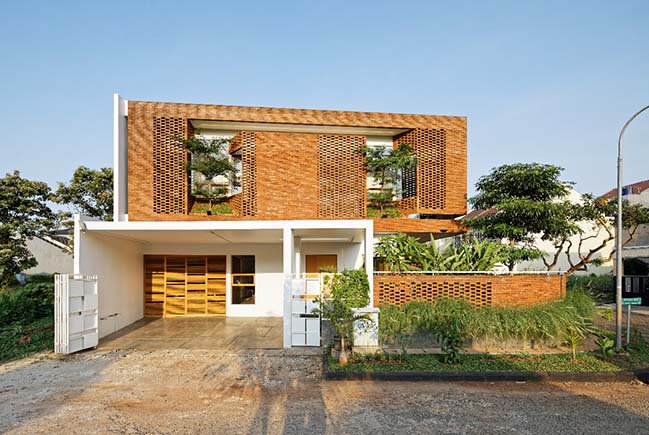
GARDEN
Flick House has 4 Garden, including Main Garden, Private Garden, Floating Garden and Innercourt. The main Garden is directly adjacent to the family room and is bordered by a large sliding door that can bepened and closed easily. The existence of this large sliding door makes the air enter very well and flows to all rooms on the first floor, especially the family lounge.
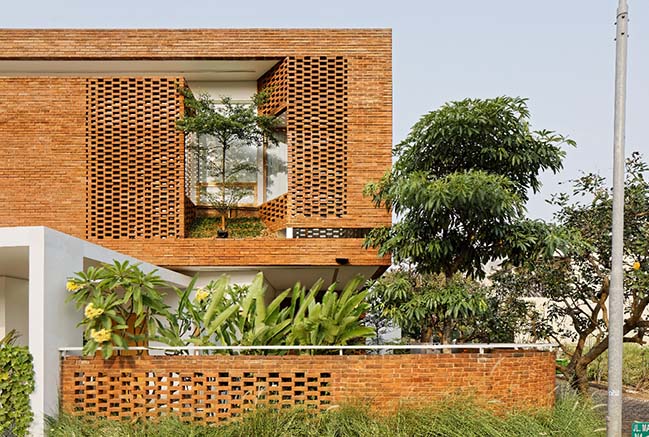
The private garden is in the main bedroom area. This garden is intended to relax the owner so there is no need to go to the main park while in the room. Uniquely this garden is bordered by the main garden, only limited by a fish pond.
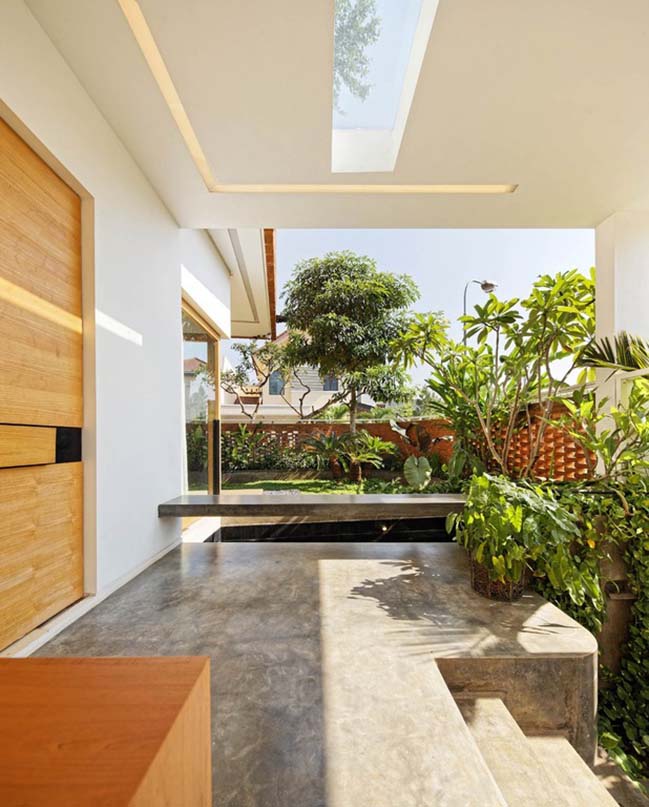
The floating garden is on the 2nd floor, this park has a large sliding door just like the one on the 1st floor, so the air can flow into the rooms on the 2nd floor. The existence of the park causes a decrease in macro temperature so that the ideal air circulation creates the coolness inside the house.
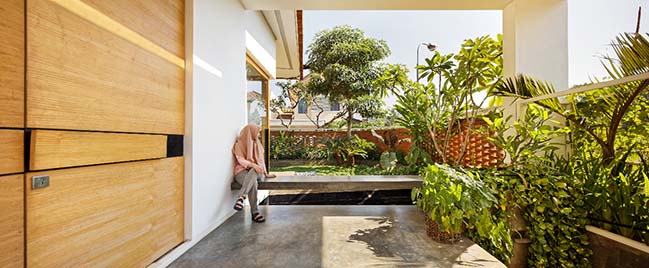
The last garden is Innercourt. Innercourt is a mini garden inside the house. Containing sow stones and a tree, Innercourt also influences air circulation inside the Flick House. Innercourt has a window that is open right above it. The function of this window is for the air to enter the house, so that it can circulate properly.
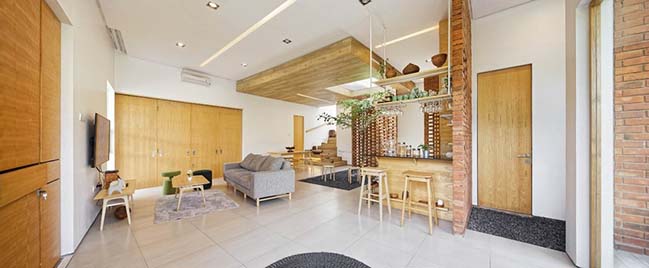
OPEN LAYOUT
Starting from the habit of the owner family likes to gather with family and create a warm atmosphere in the house, the architect then applied the Open Layout concept.
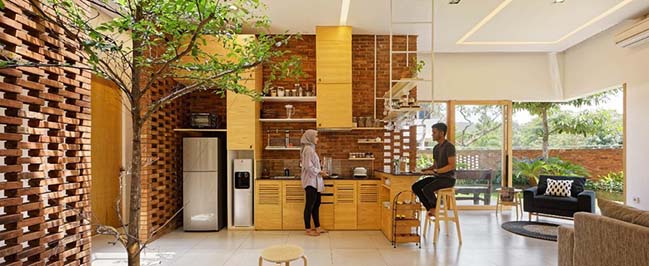
This concept allows owner and families to interact easily without being obstructed at all. In addition to these reasons, Flick house applies the concept without a partition so that the incoming air can be well organized without having to block the existing partition. Open Layout in a flick house is also applied with the use of a large sliding door so light can enter easily and maximally so that the principle of 'Low Energy Consumption' is created.
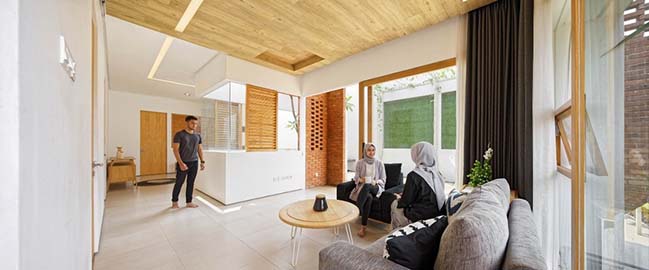
POND
Fish ponds are not only decoration, but also have important functions, namely reducing the temperature of heat caused by sunlight that is present around the terrace area, causing a decrease in temperature macros and produce cool air. Besides applying the Green Architecture concept, Flick House also has quite unique architectural and interior details. If you look at some parts of the wall looks like seems to float.
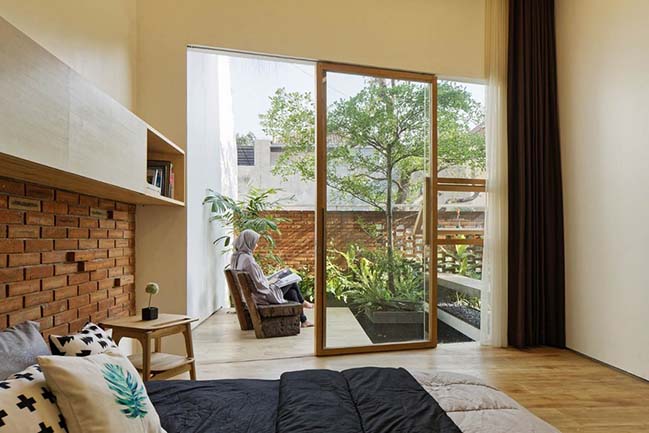
While in the bathroom section, on the first floor of the bathroom main room is made camouflage or hidden behind the closet that is shrouded in mirrors. On the 2nd floor, the bathroom is made with a semi-outdoor concept so that if the curtain is opened it can be seen from the outside.
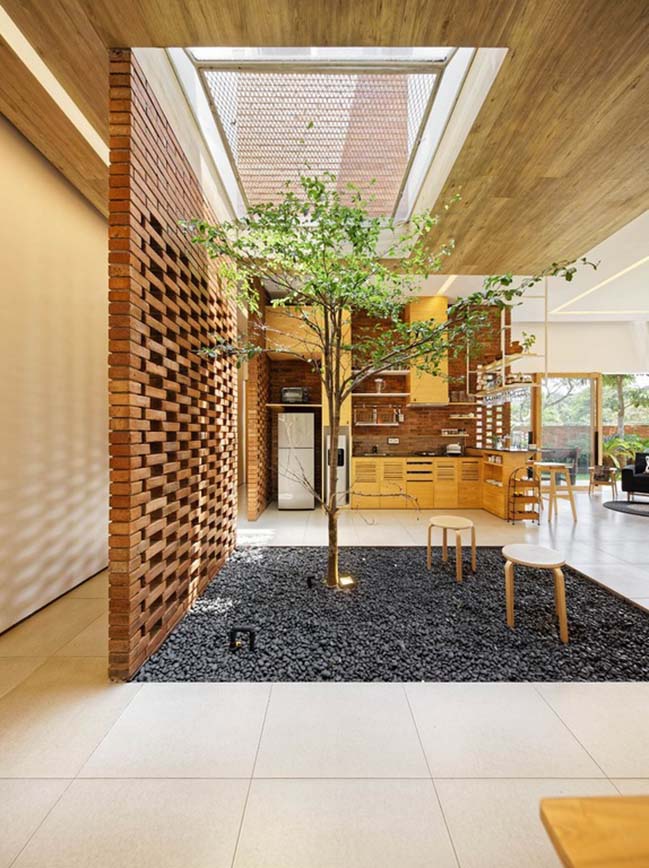
Flick House also applies Secondary Skin which serves as a buffering of sunlight, so that the heat of the sun does not go directly into the house. Skylight Stair is also created in the Flick House, this technically reduce the use of lights during the day. The last is the use of stripe light which further adds to the impression of hommie and warmth on the Flick House
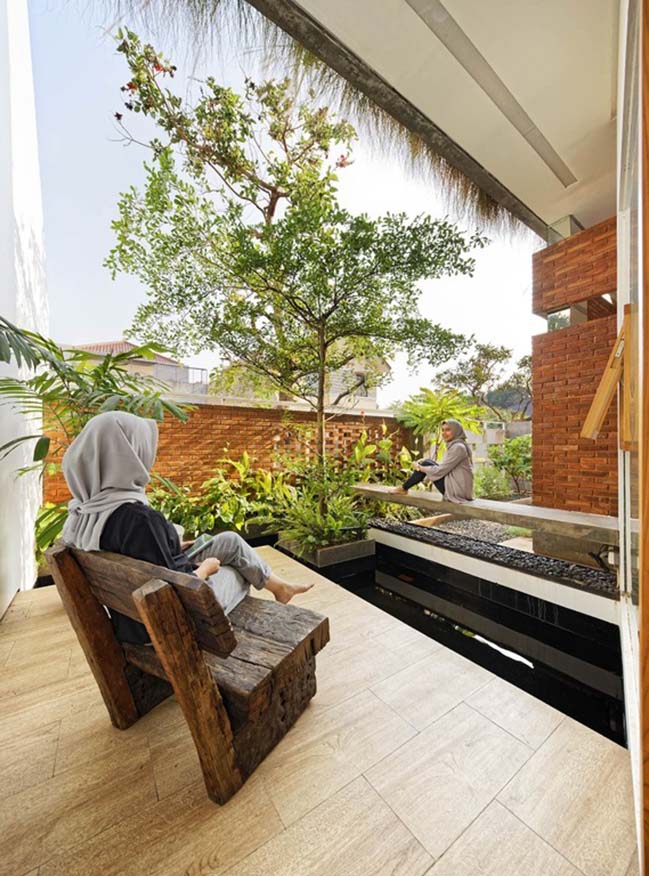
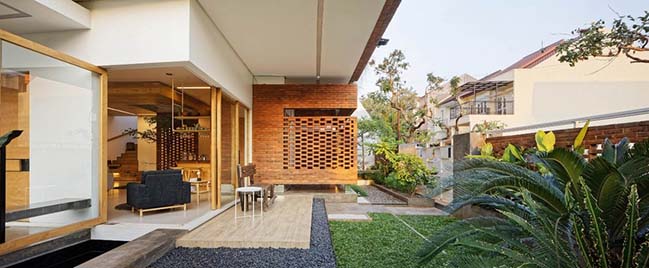
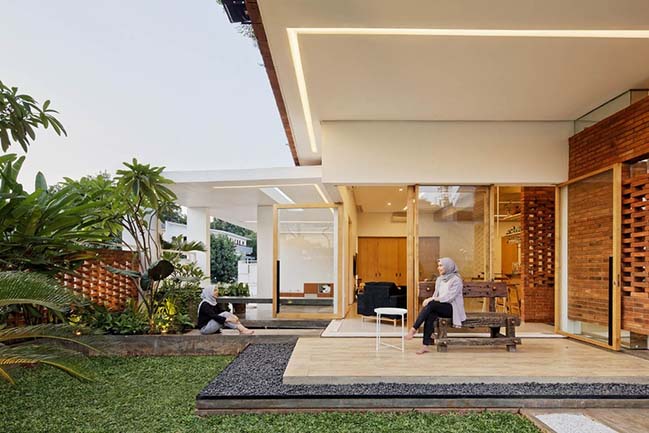
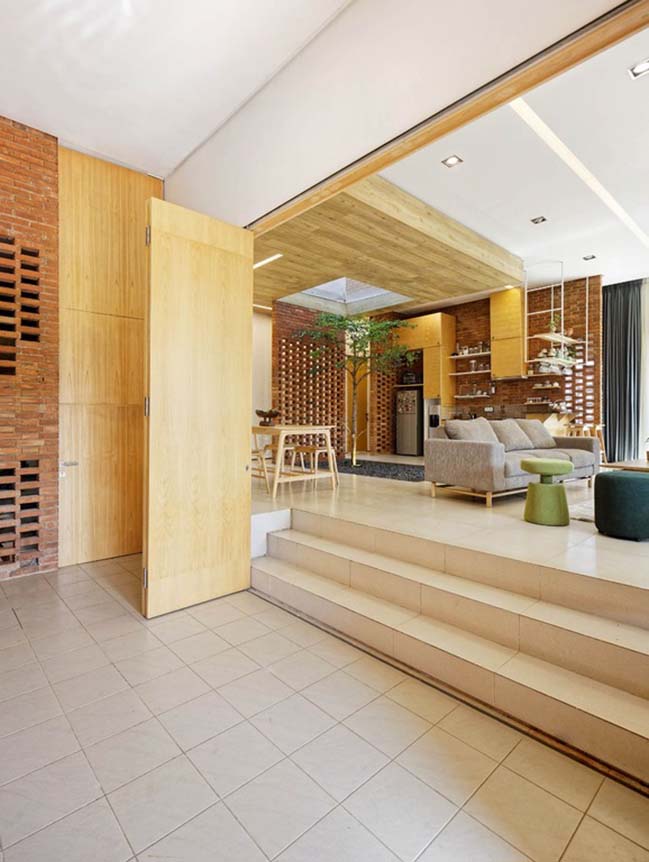
YOU MAY ALSO LIKE: Chhavi: Desert House by Abraham John Architects
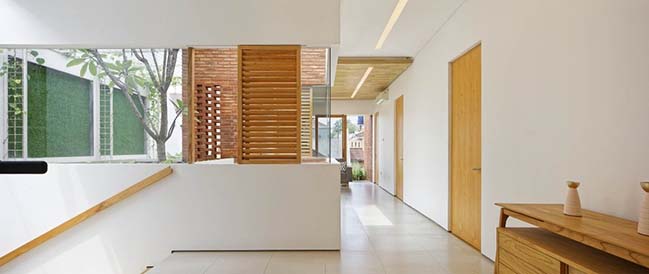
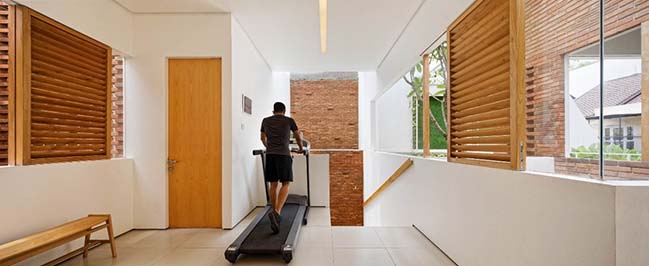
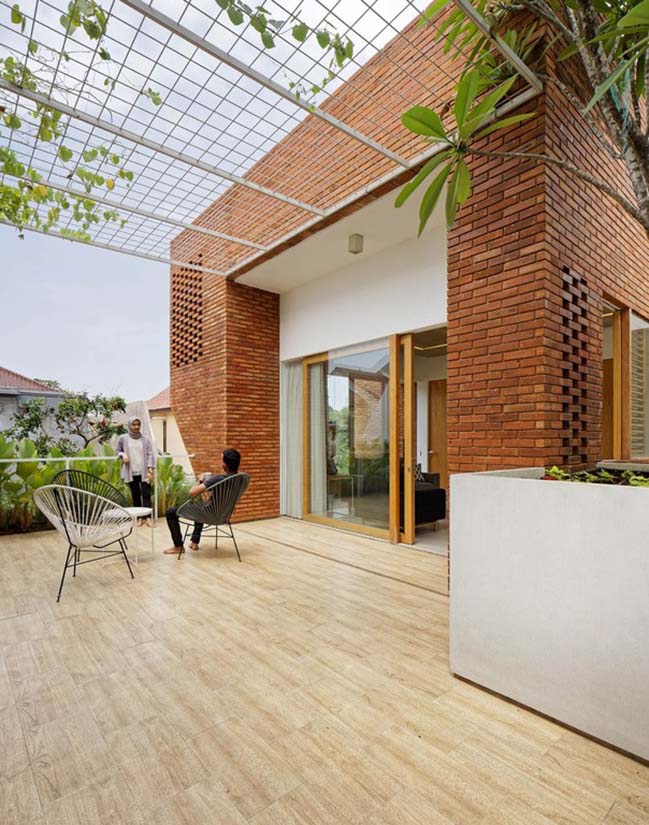
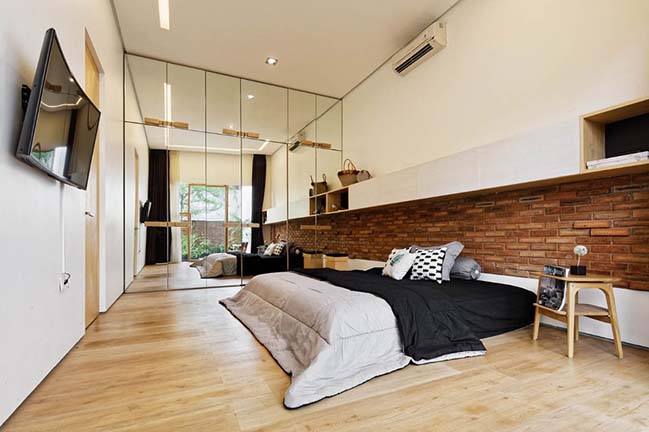

YOU MAY ALSO LIKE: Villa Didaar by Behzad Atabaki Studio
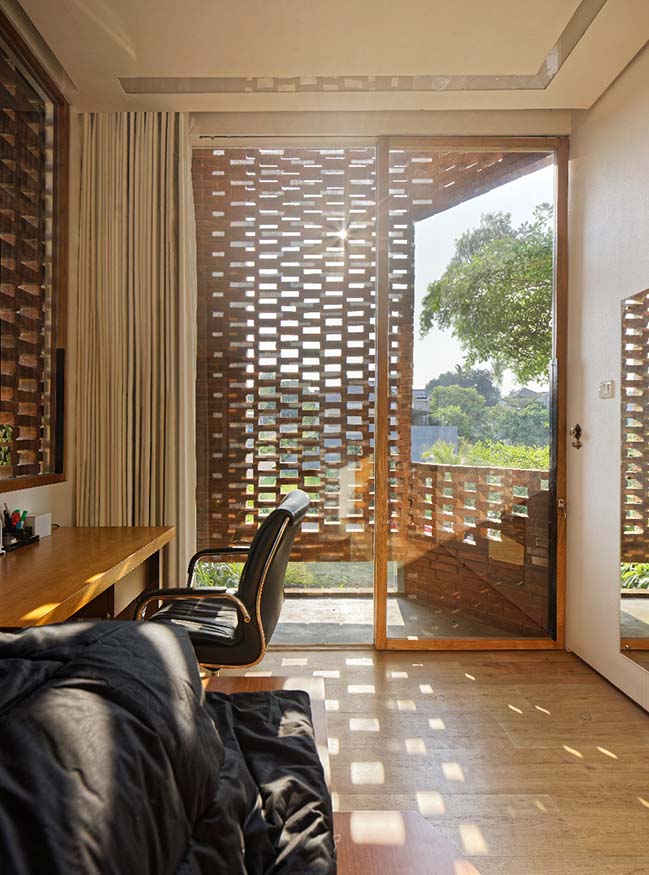
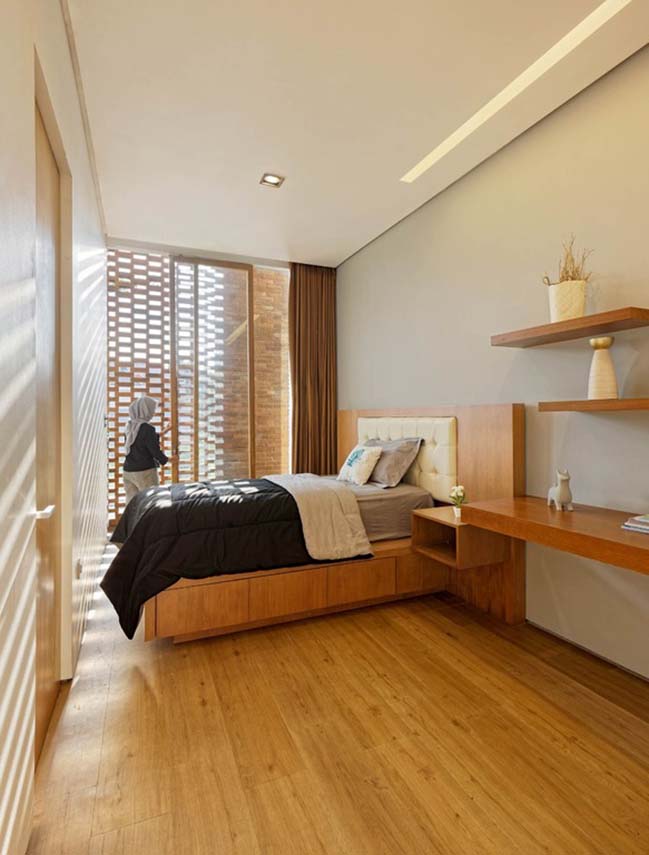
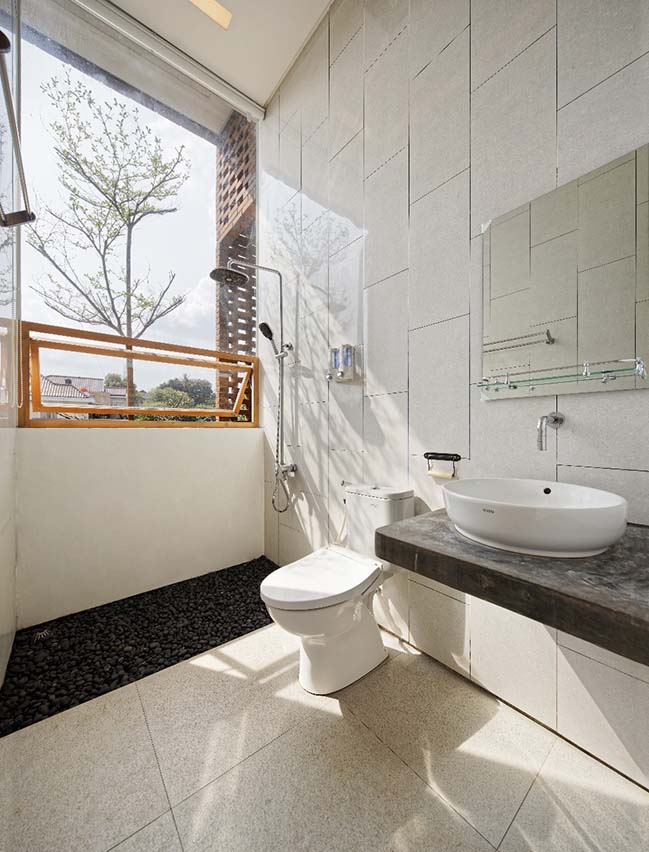
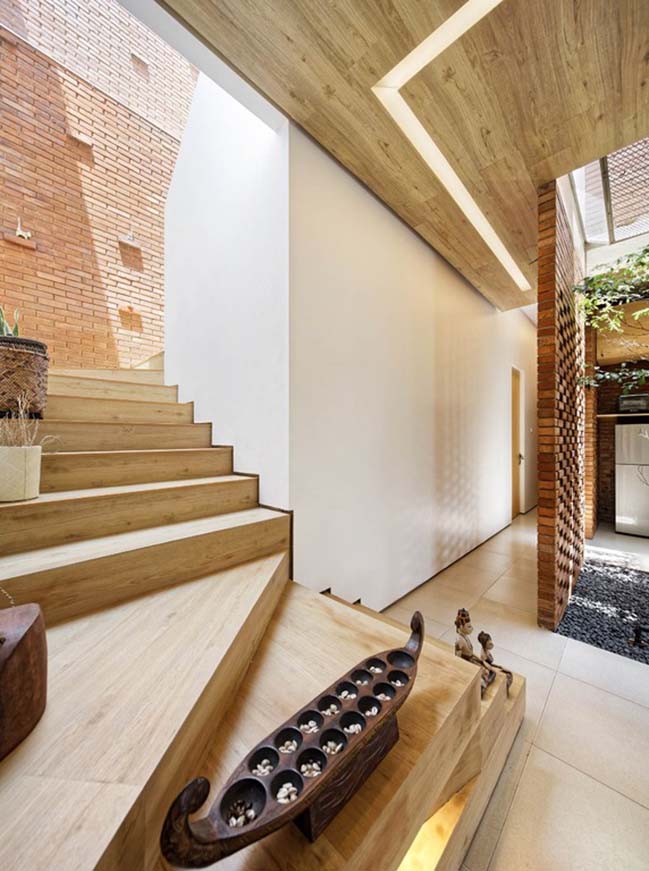
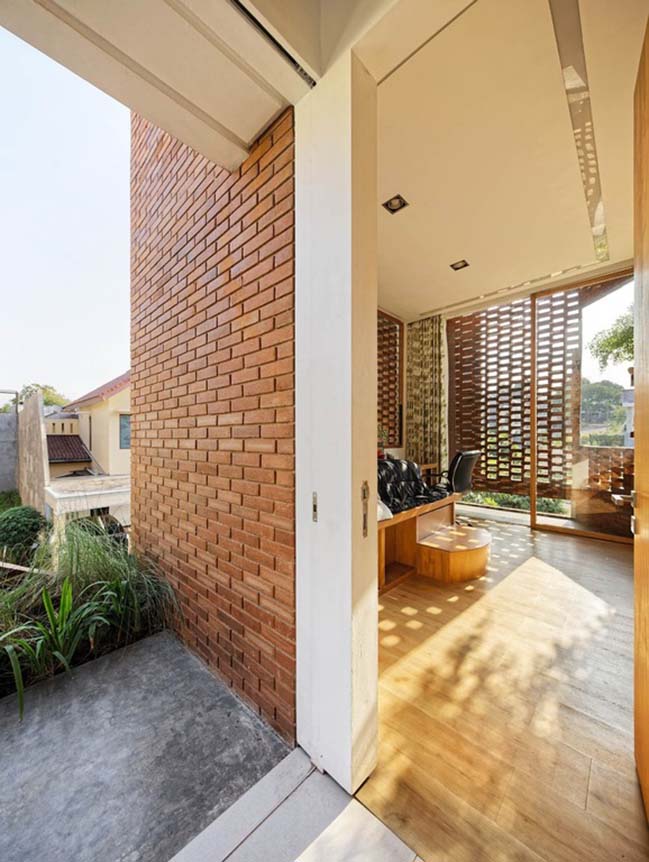
YOU MAY ALSO LIKE: VN House in Barcelona by Guillem Carrera
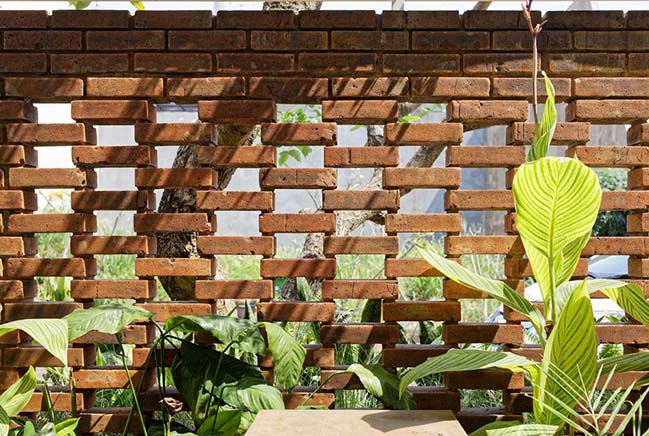
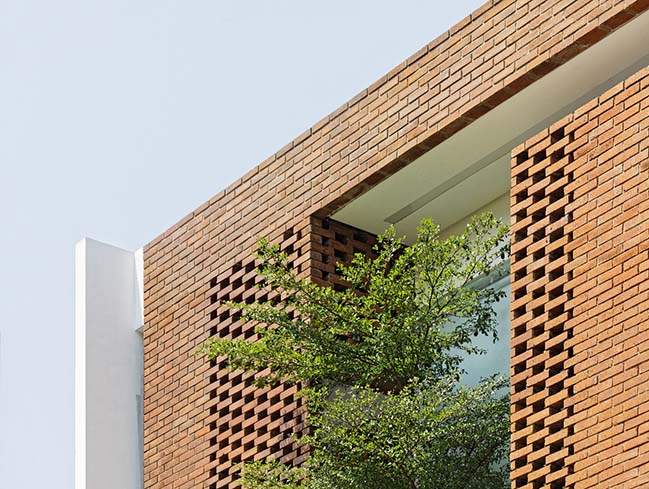
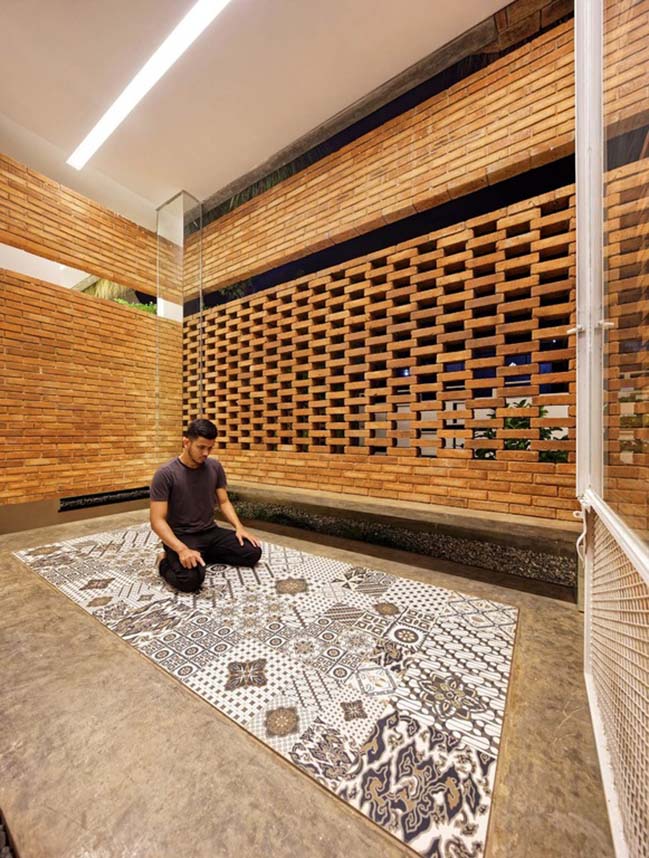
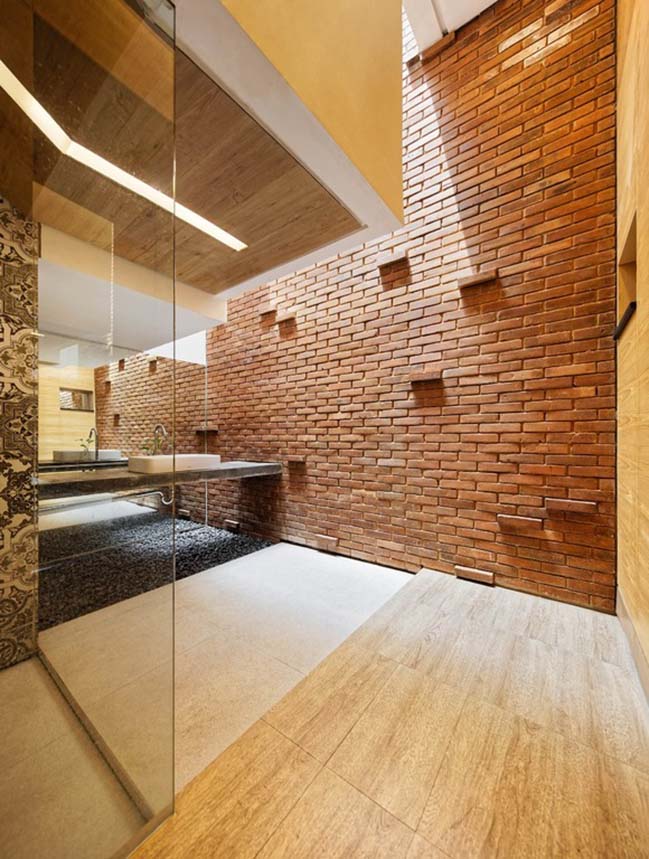
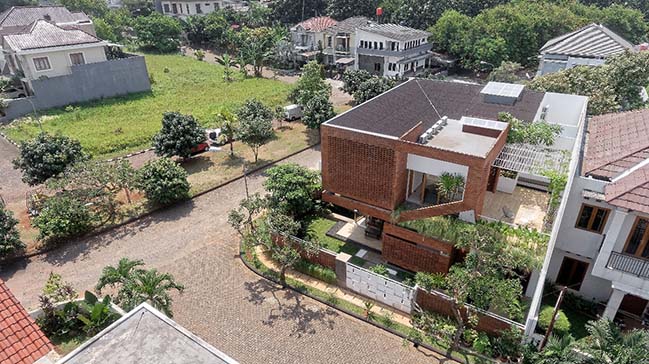
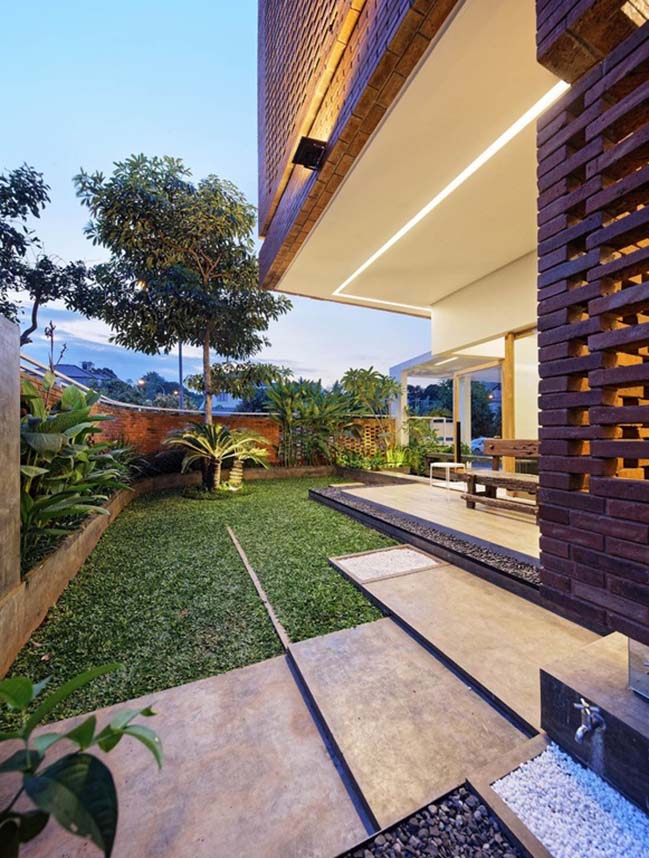
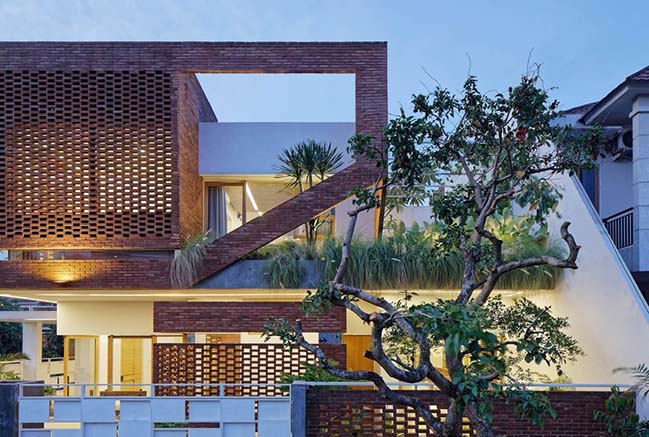
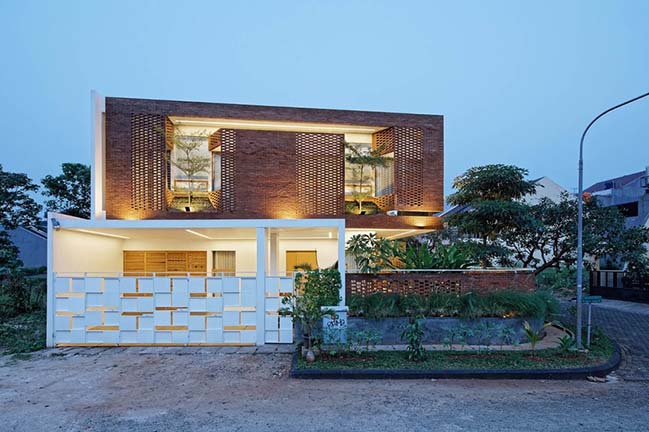

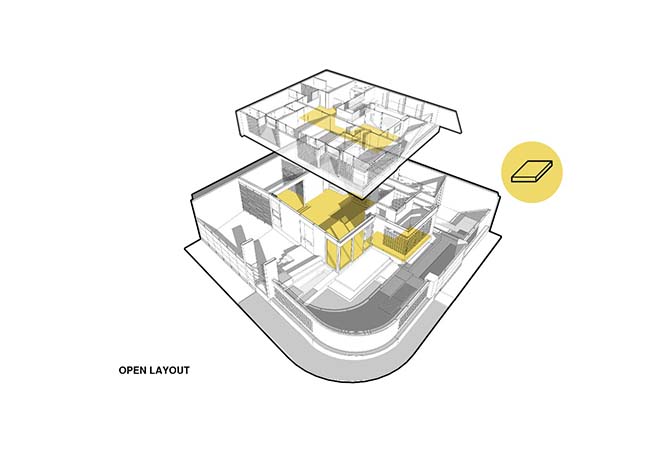
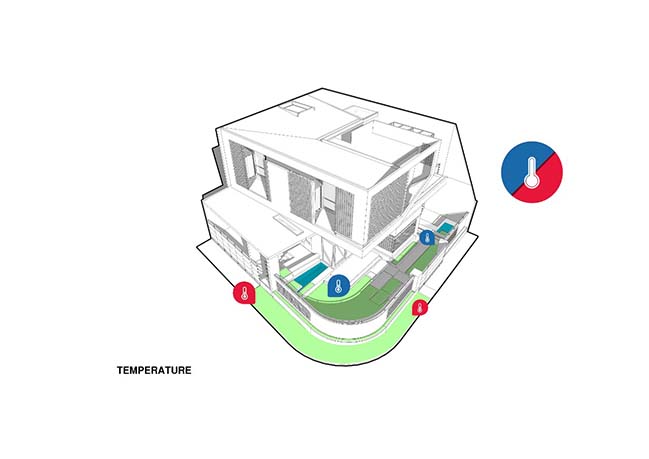
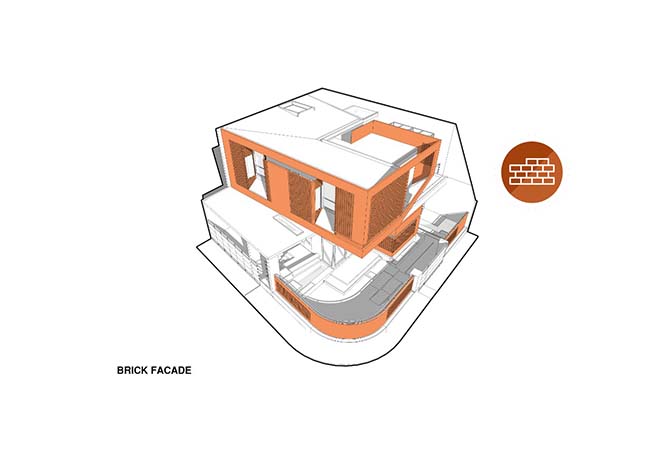
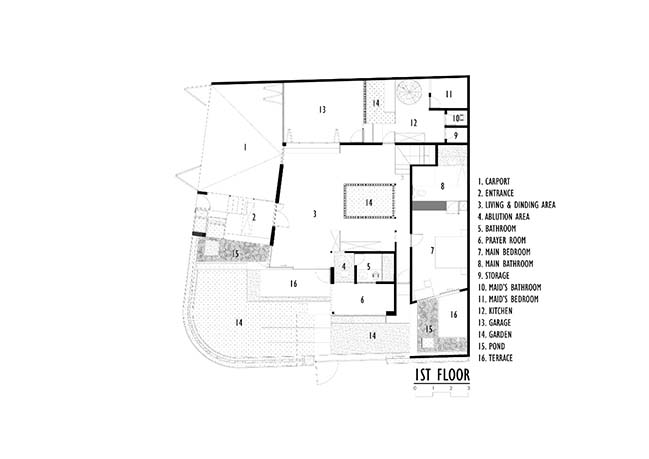
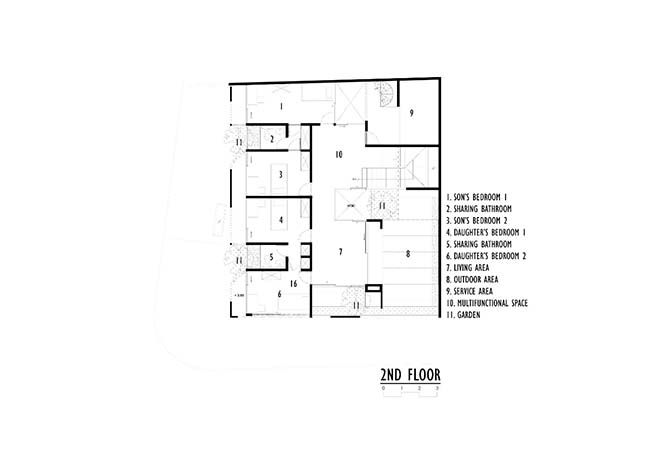
Flick House by DELUTION
03 / 27 / 2019 Starting from the memory of the past client in the birthplace of the owner in Central Java. Clients want DELUTION to design a house that seems humble and warm
You might also like:
Recommended post: COBE designs affordable housing in downtown Toronto
