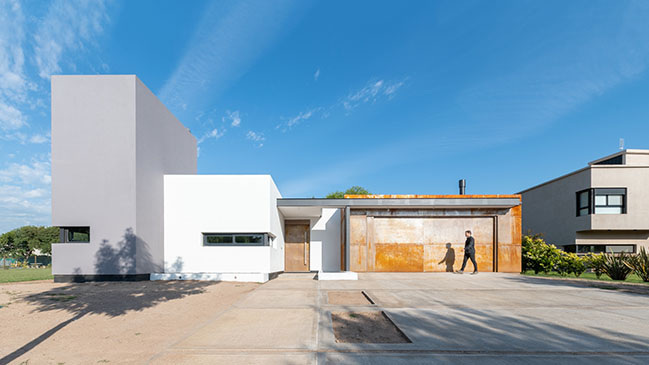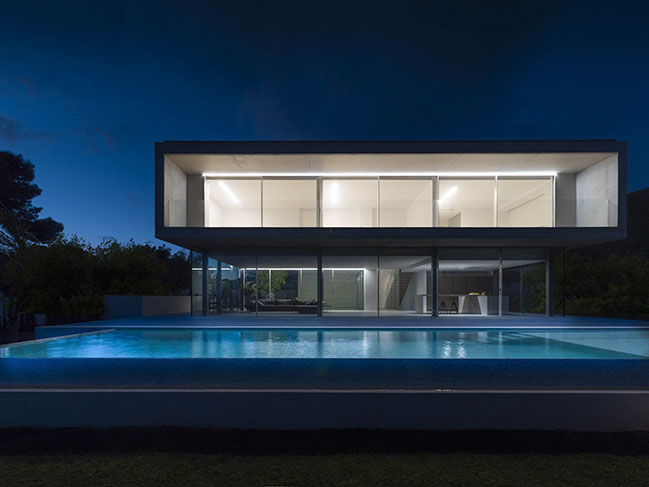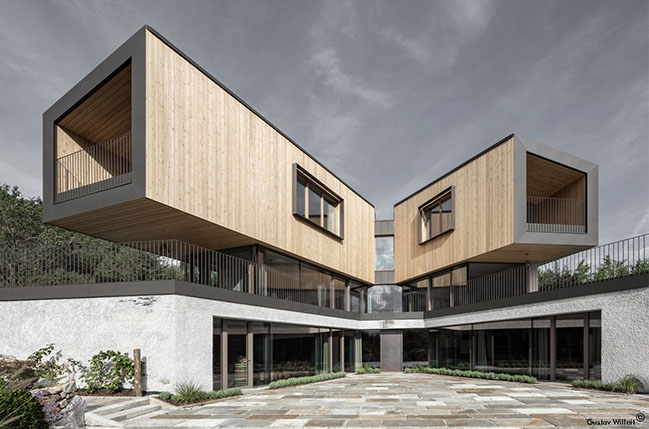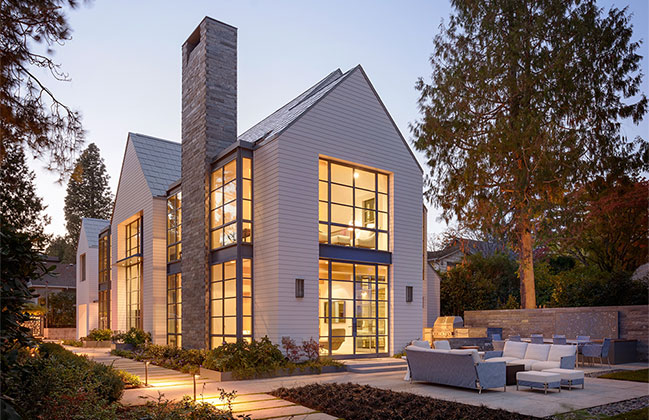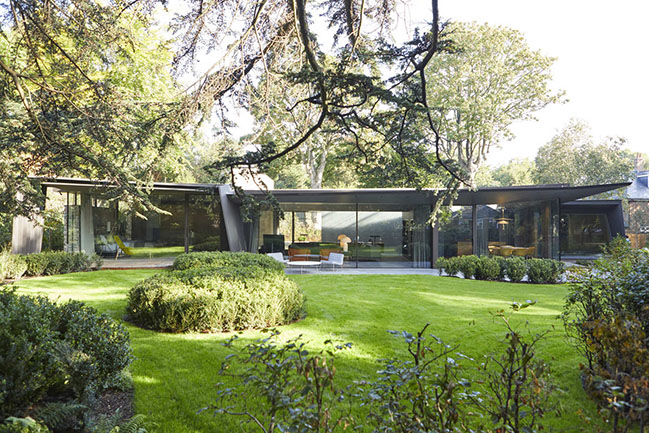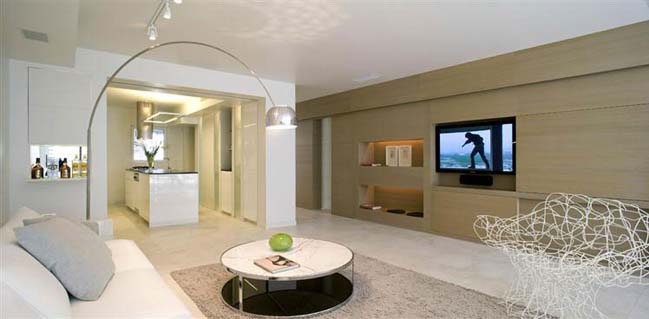12 / 02
2019
The house celebrates its simplicity on its own way with its calm color palletes and, material selection with its simple layout and elegant spatial arrangement, A house with A comfortable living Space, stylish design ,and maximized area, merged with its scene and environemnt gently.
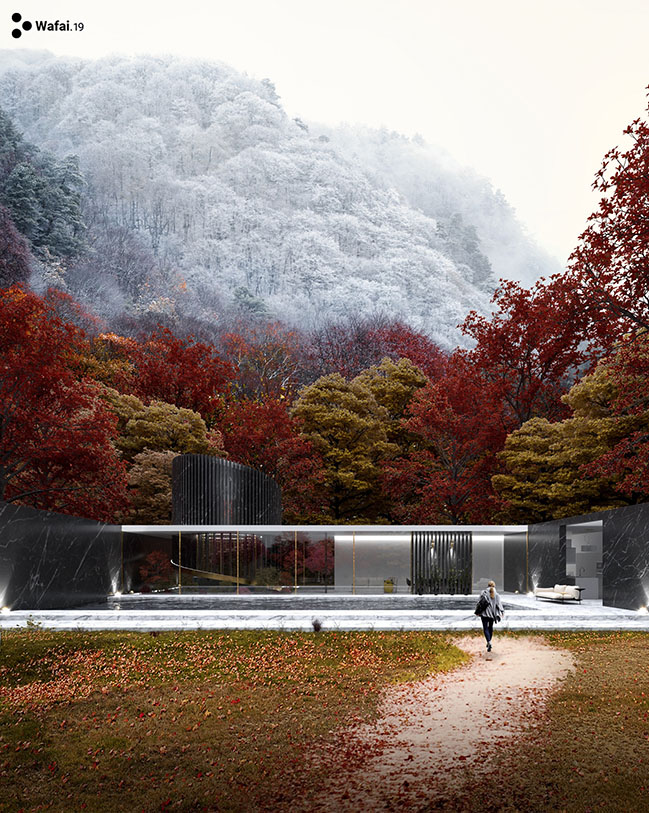
Taking the advantage of the site with its clear east facade that brings as much light as possible inside the open space.
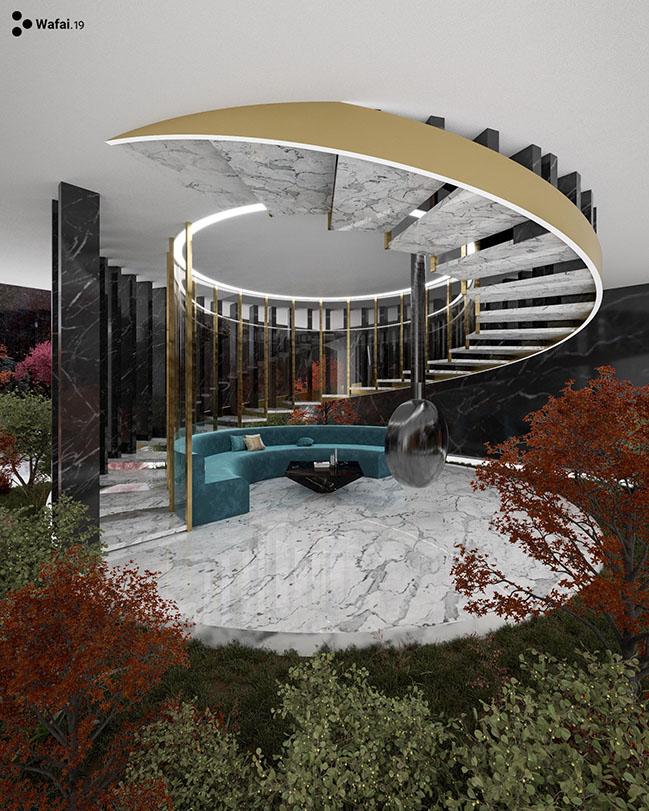
The ground floor serves as a one open space, where there is a big isolated kitchen near the entrance, a big living room, and an aggressive stairs, placed inside an internal garden, and contains a relaxing zone with chimney surrounded with green and vegetations.

The ground floor contains also 2 big bed rooms and a bathroom.
While the master bedroom with its utilities takes its place in the cylinder (1st floor) to crown the composition and give a profound hierarchy for the house functions.
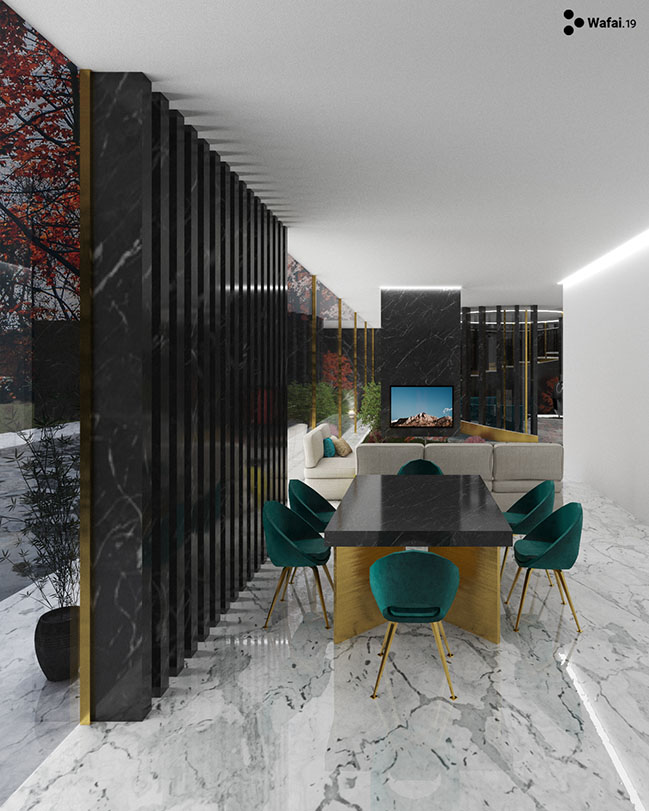
YOU MAY ALSO LIKE: Mountain House by Wafai Architecture

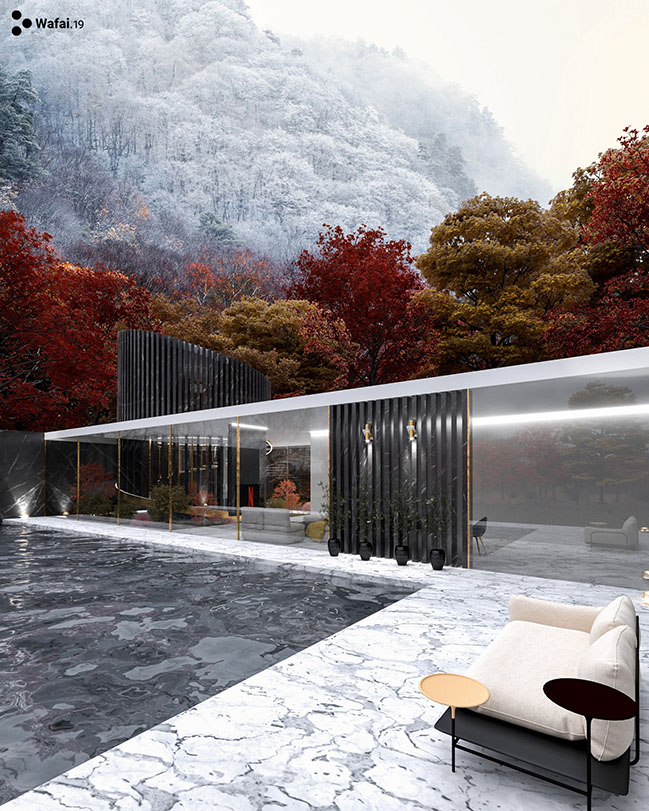
Autumn House by Wafai Architecture
12 / 02 / 2019 The house celebrates its simplicity on its own way with its calm color palletes and, material selection...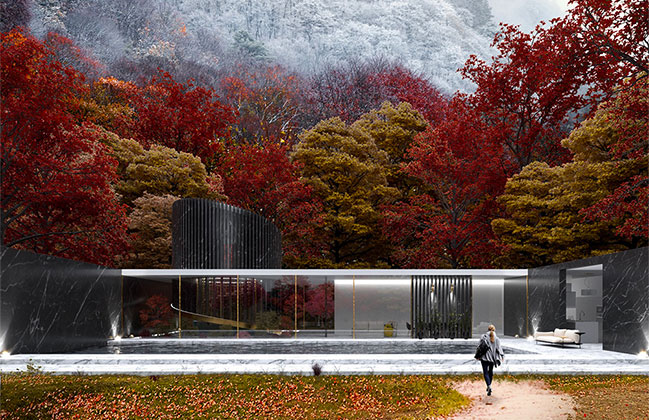
You might also like:
Recommended post: Before and after of modern apartment in Tel Aviv
